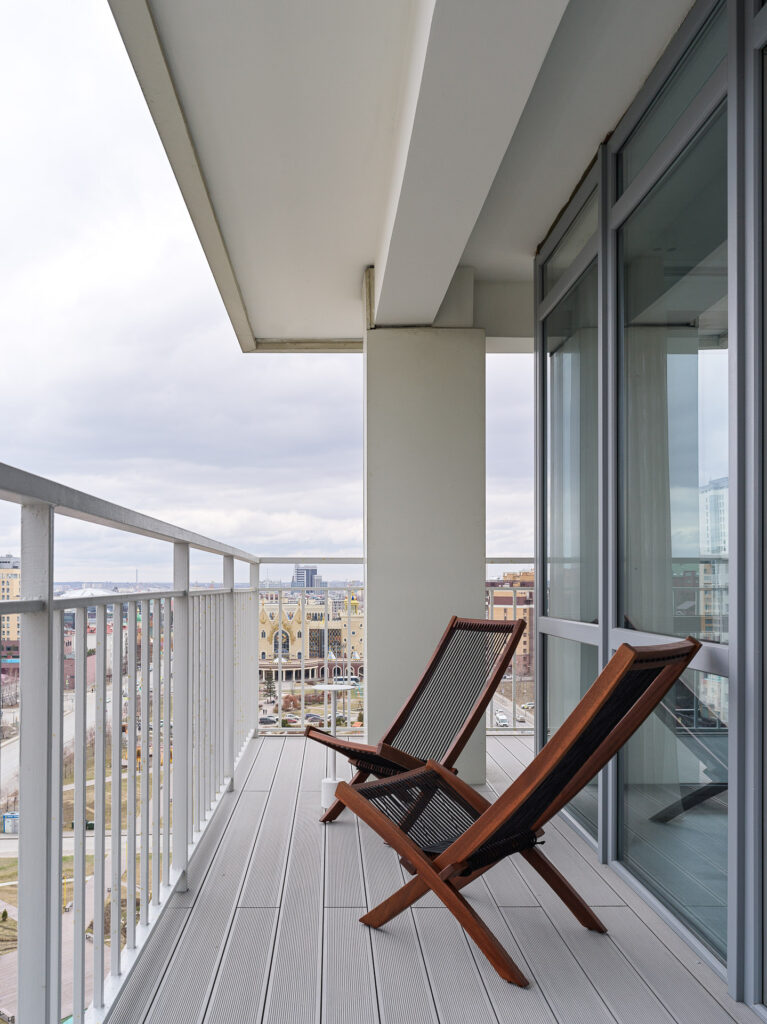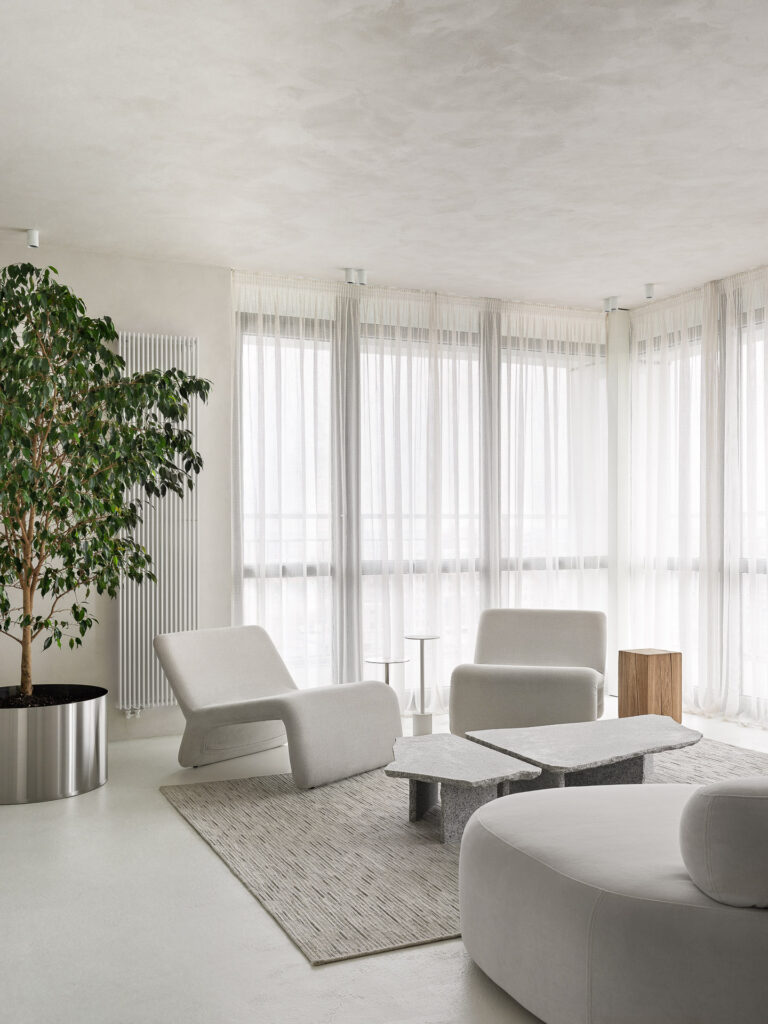Header: Sergey Krasyuk
Spouses, designer Daria Khanova and architect Azat Khanov of Daschamay Interiors, transformed their own apartment in the heart of Kazan into a unique project where every detail is custom-made.
“Designing for ourselves turned out to be more challenging than for clients—being both the most lenient and demanding client simultaneously. In our case, there were two demanding clients! But, in the end, everything in the apartment is tailored to our lifestyle.”
Azat Khanov
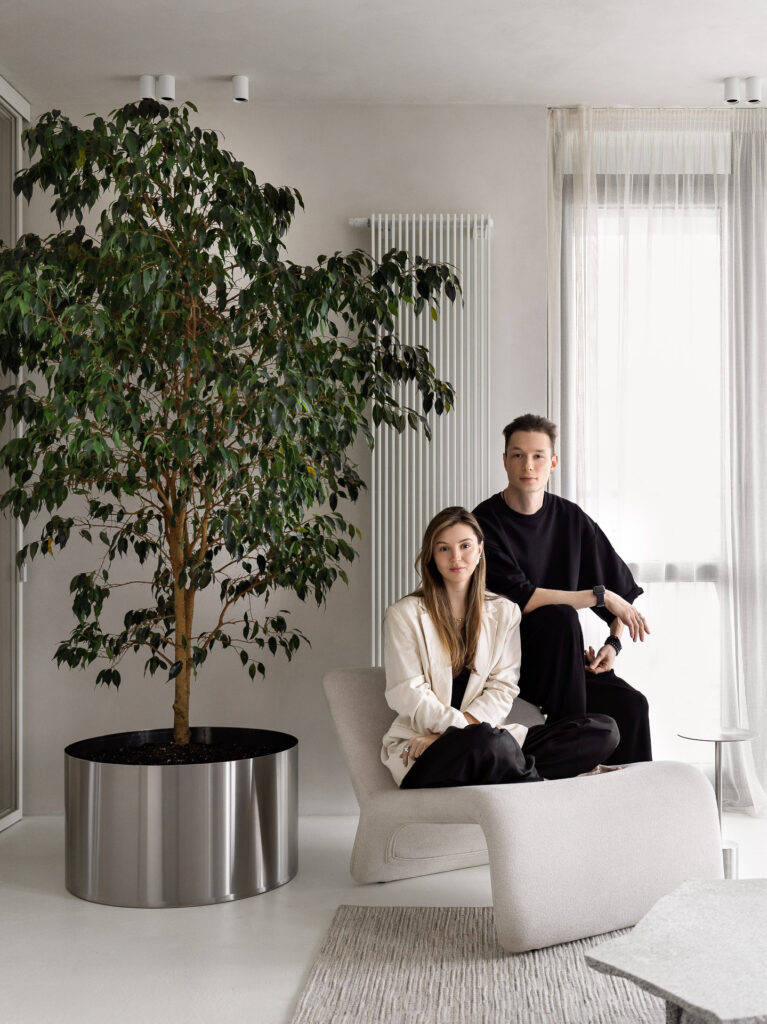
AZAT (on the inspiration behind the interior)
“I have always been inspired by unique custom objects that architects build for themselves, disregarding clients’ tastes. At some point, both Dasha and I became obsessed with this idea, embarking on an adventure to create an interior that reflected both of us. The uniqueness of the project lies in the fact that two equals, each for themselves and for each other, created it. Two individuals of the same profession, with similar style visions but different energies.”

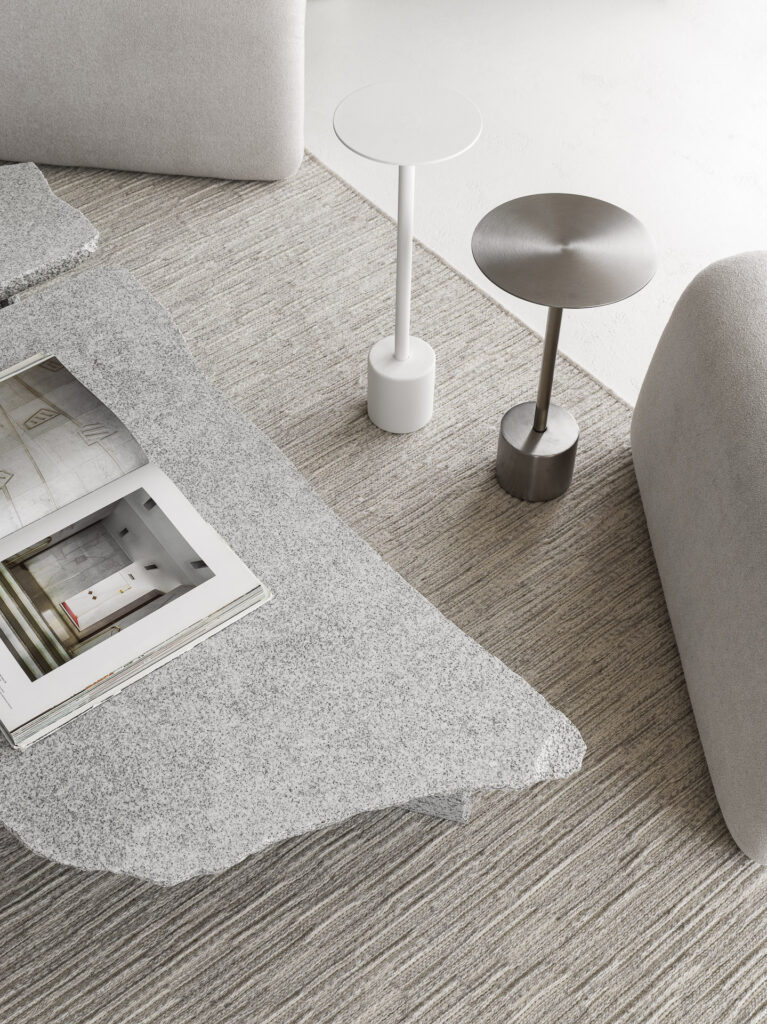
DARIA (on the material and volume choices)
“Every volume and material chosen for our apartment has its own significance and creation story. I liked the idea of combining natural enveloping materials with rough, untreated surfaces. This creates an interesting contrast, adding dynamics and a sense of liveliness. Azat, as an architect, gives greater importance to volumes, light, and space. Hence, the foundation is a monochromatic solution in a seamless material without the use of parquet, tiles, or other modular materials. The floor, ceiling, and walls form a cohesive canvas filled with large geometric volumes, creating a harmonious composition, visual axes, and a hierarchy of forms in the space.”
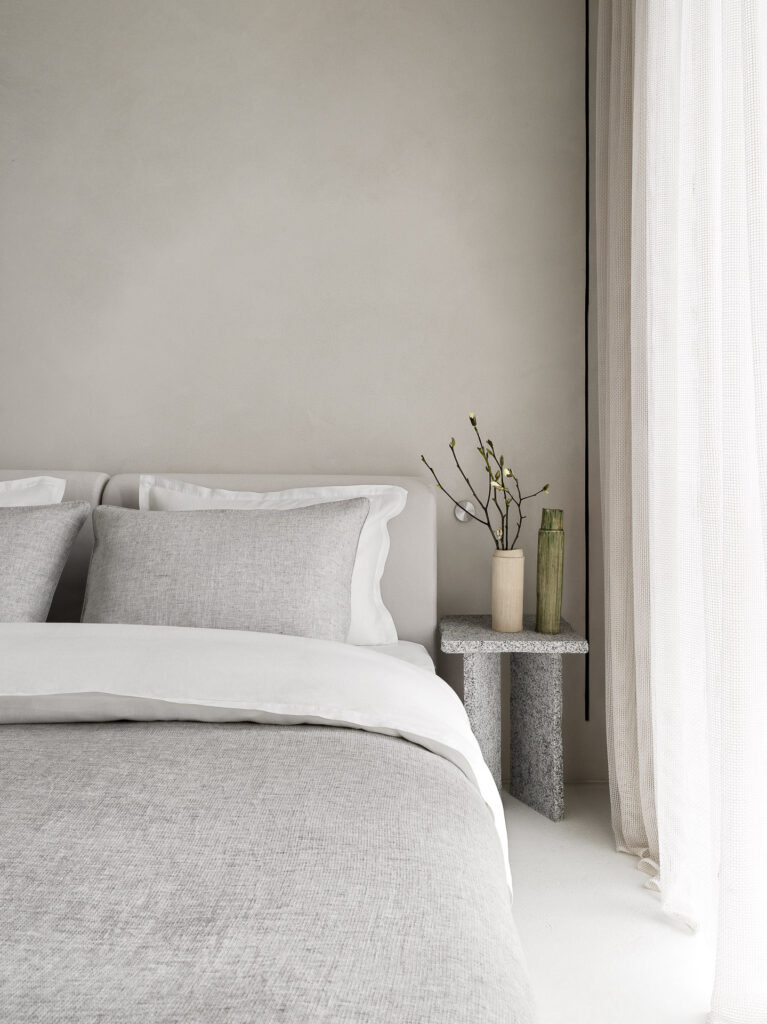
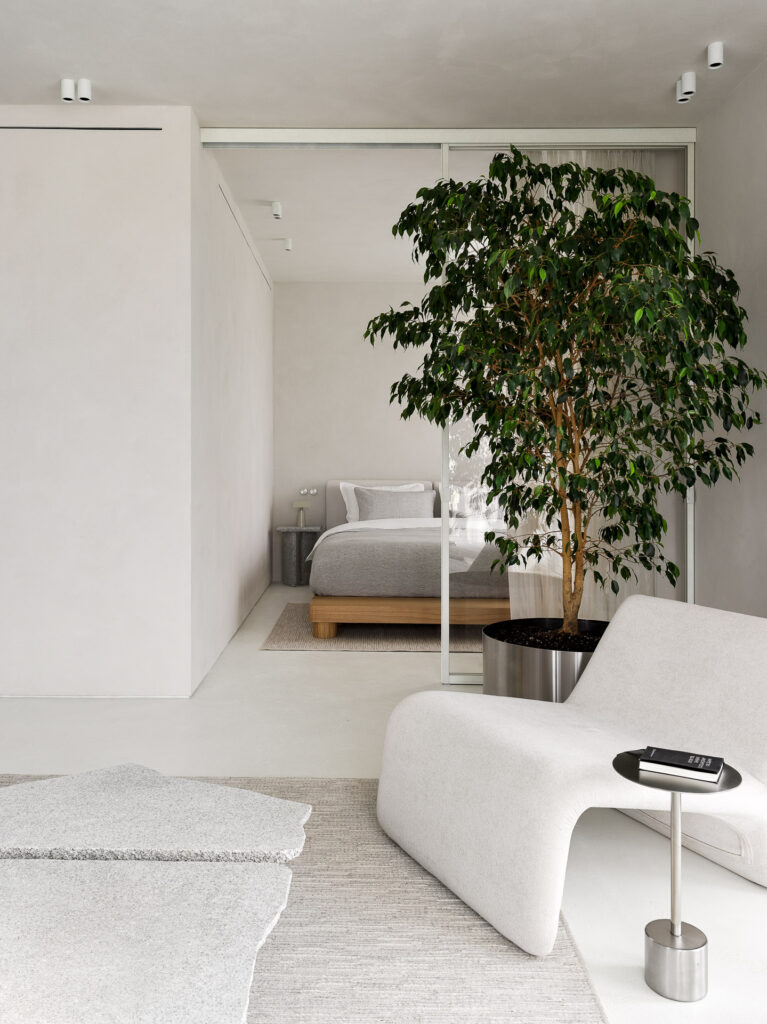
AZAT (on the initial layout and planning)
“When we first entered, it was a warm summer evening with a sunset. Abundant glazing, light, and an open terrace—it was impossible not to fall in love with the space. The ideal layout automatically forms in our minds. The apartment’s area is 78 square meters. The planning was based on dividing it into two zones: a core in the depth of the apartment with non-residential areas like the bathroom, wardrobe, laundry, and storage. The second zone is the main living space, distributed along the glazing. A panoramic view of the main space is visible from the hall. We pre-planned views, aligning volumes along axes. It was important for us to have a clear composition of volumes in the interior that harmoniously unfolds from any perspective.”
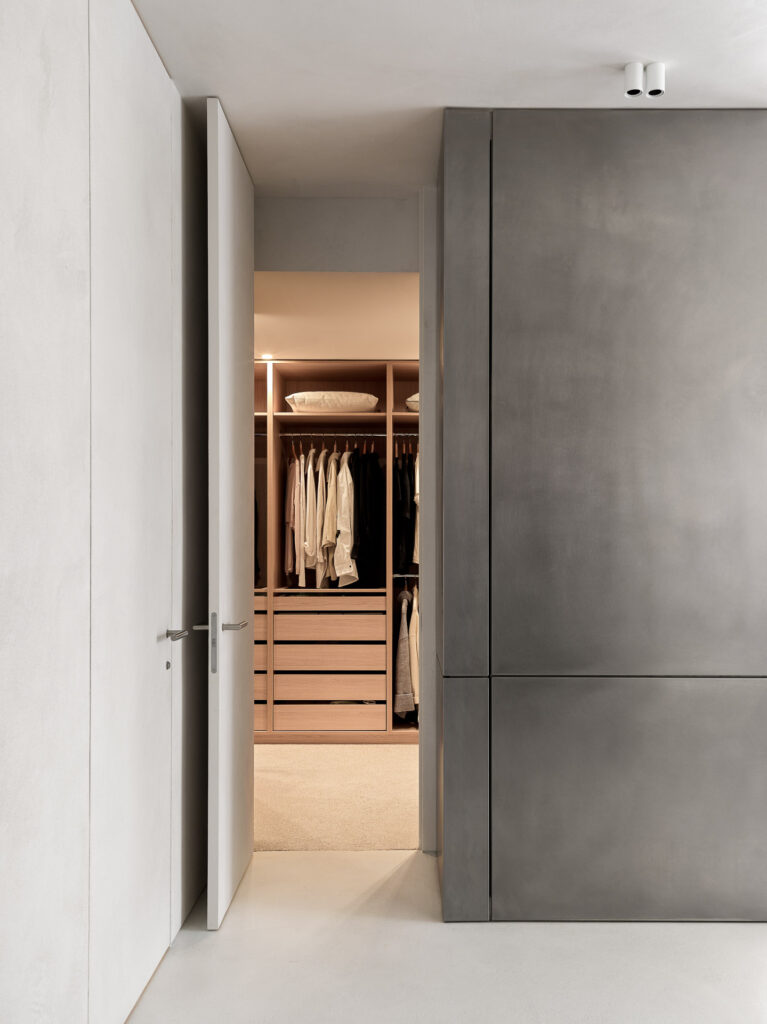
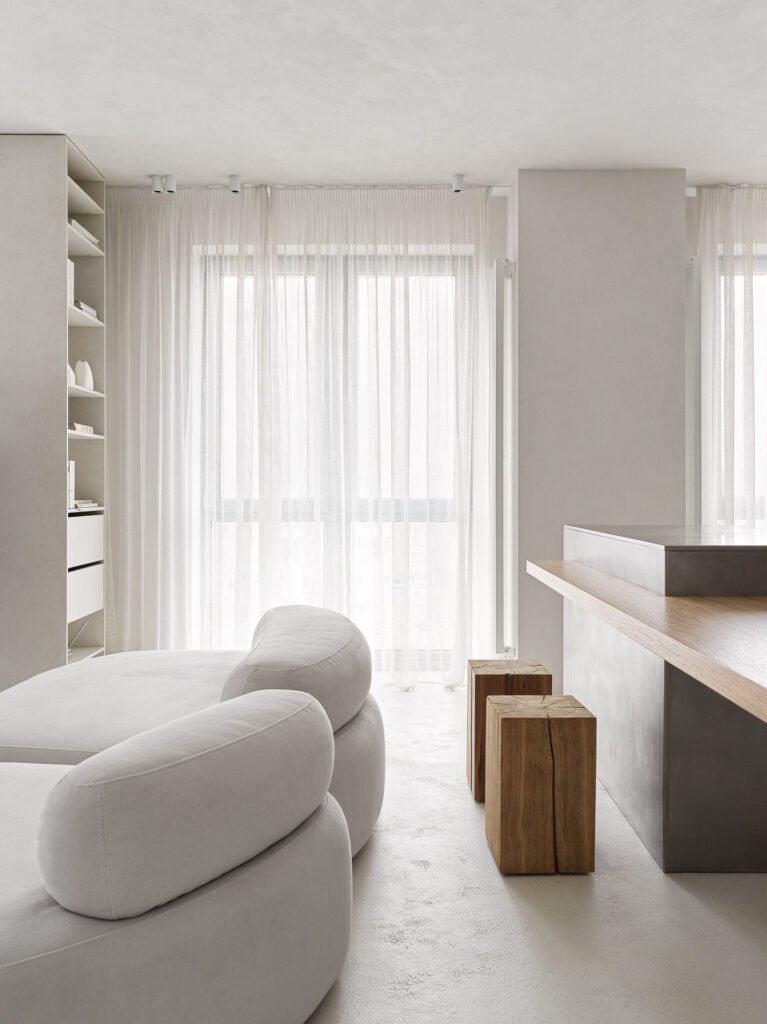
DARIA (on storage systems and custom furniture)
“We knew we’d almost entirely forego visible storage systems, and those we kept were seamlessly integrated into the space. All facades match the walls and door panels in one material. We shift the focus towards custom-designed pieces, which are quite abundant in the interior. Every piece of furniture, from the bed to the planters, is unique and executed according to our sketches. Except for HAY chairs, they caught our eye even before the project started. It even reached the point where, for instance, I went to choose a massive oak log for stools or stood over the sculptor’s shoulder, overseeing every chip on the stone table. Both Azat and I approached each item with such meticulous care and attention.”
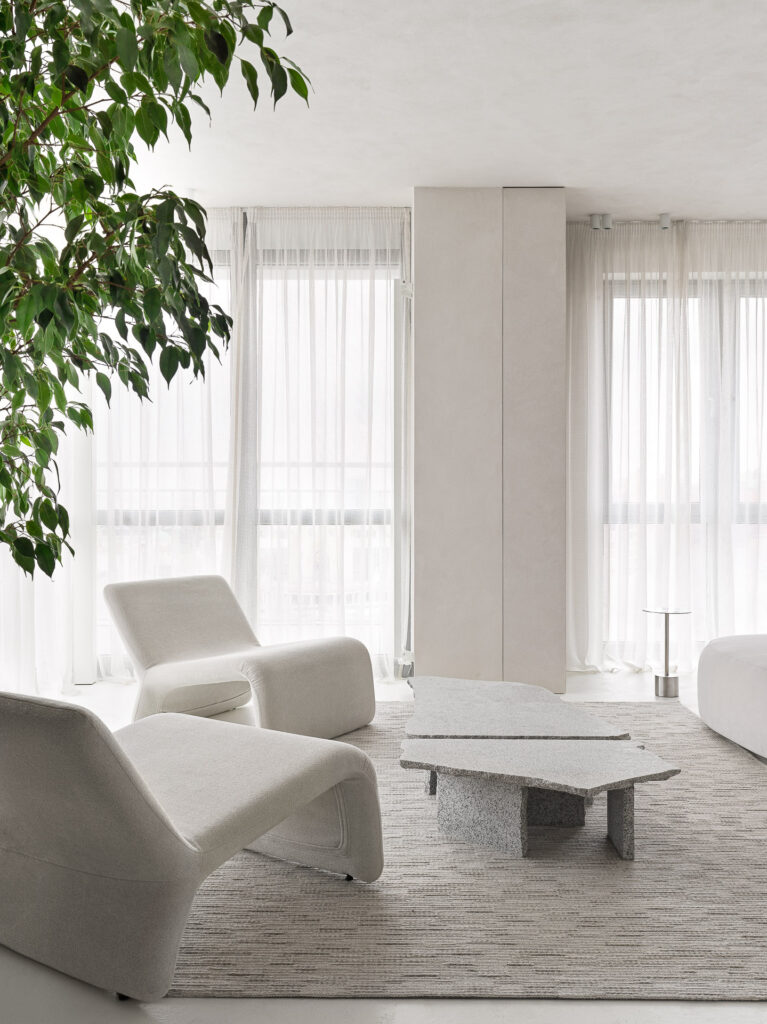
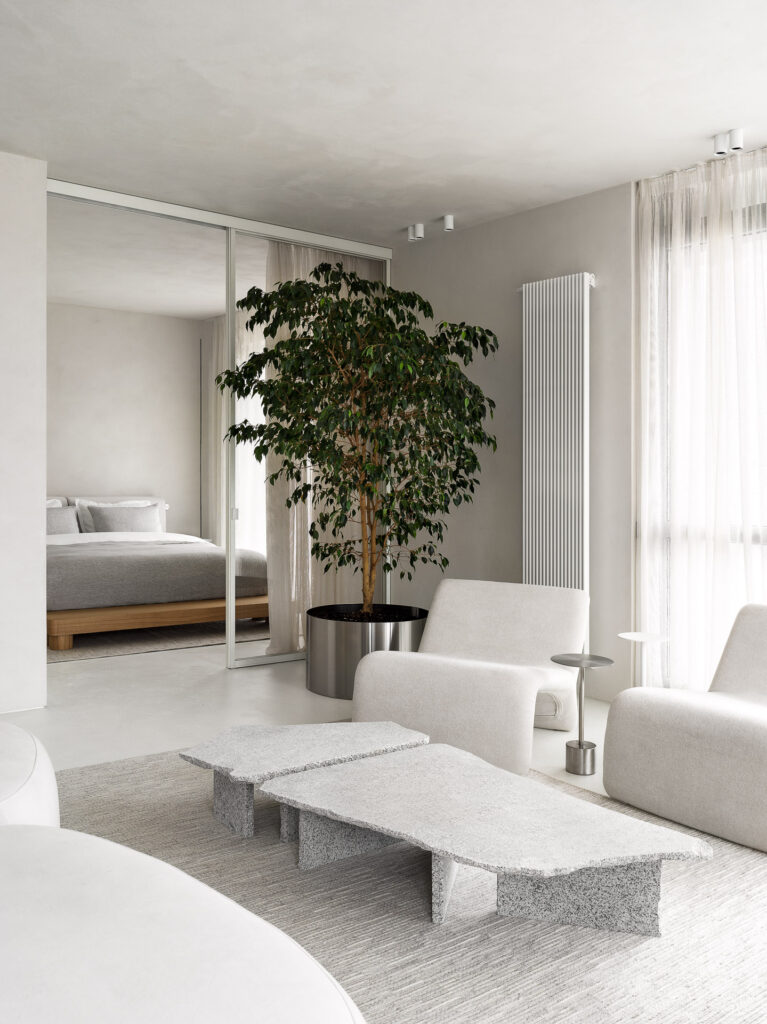
AZAT (on the kitchen and the idea of a sliding facade)
“We both prefer kitchens without upper cabinets and with recessed, non-standard countertops. We combined these solutions in our own space, especially since I am usually the one cooking in our family, though not frequently—mostly breakfasts and occasional dinners. Therefore, the kitchen is of optimal size and meets such a requirement. The central niche wasn’t accidental; it was a way to play with communal ventilation ducts. In this part, the countertop’s depth turned out to be almost a metre, which is very convenient. Behind the sliding facade is a storage system. The kitchen becomes transformable, and behind the facade, you can hide what usually clutters the workspace.”
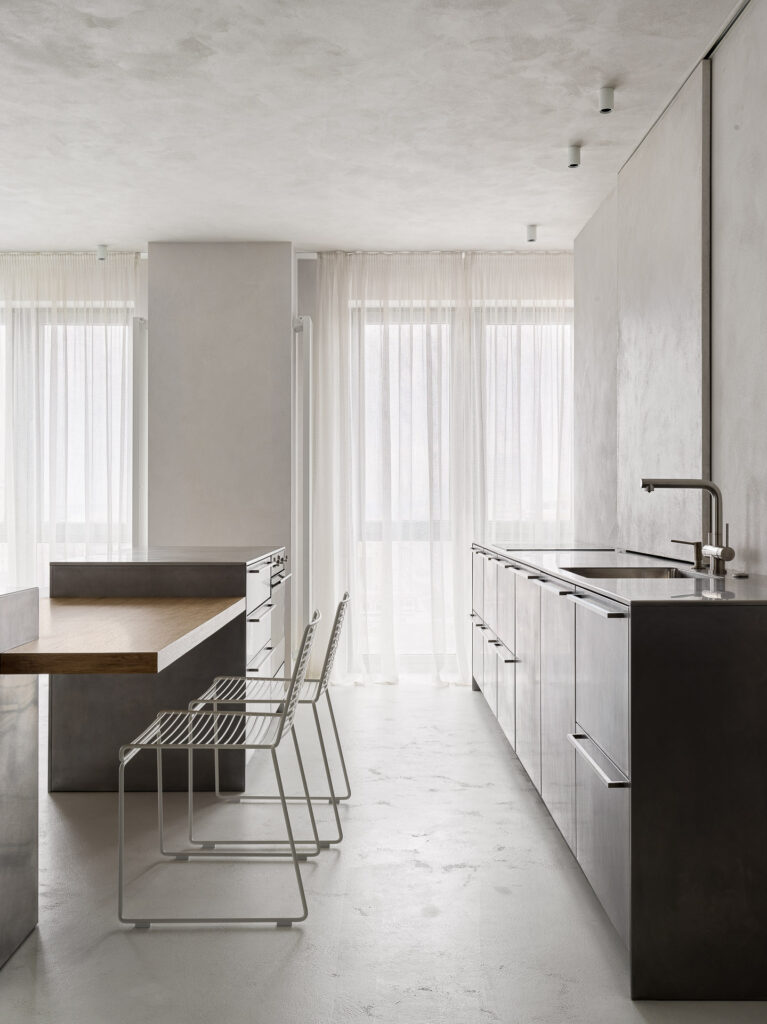
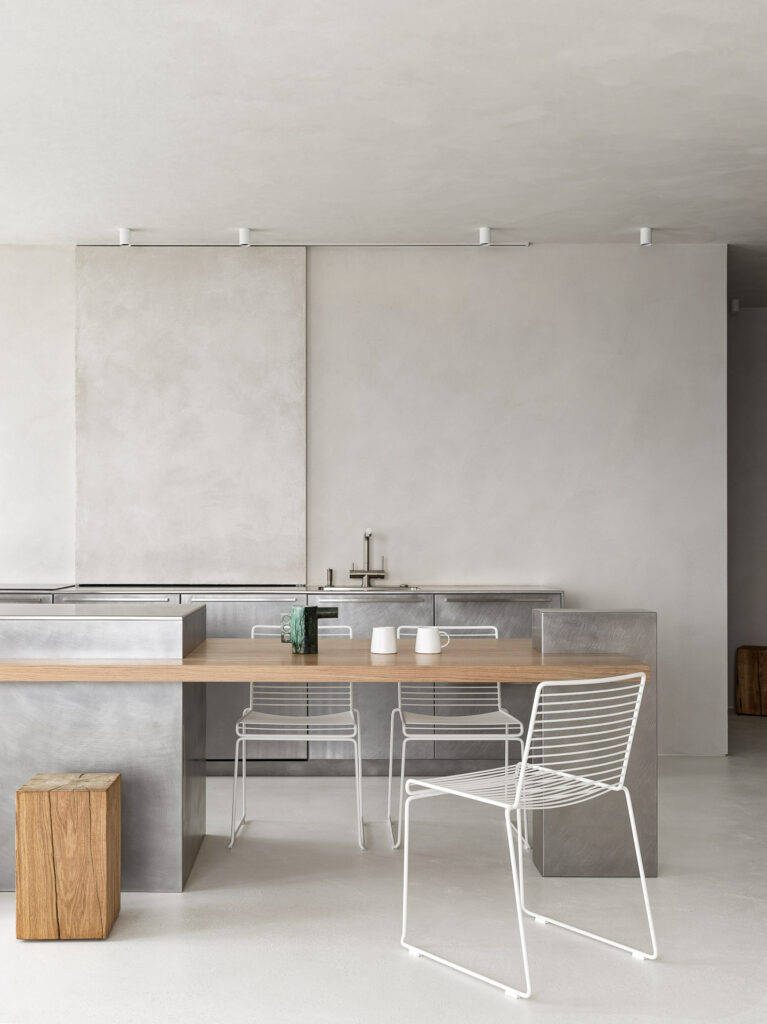
DARIA (more on the kitchen and metal finishing)
“The material for the kitchen, steel, is a fundamental element of the interior. Interestingly, we predetermined it even before the project because we wanted to see it in its technical and rough execution. However, achieving the desired texture of metal proved to be not so simple. We took off the facades several times, sent them back for production, and asked to make them less glossy. In the end, we bought two packs of sandpaper and manually sanded the facades to the matte surface degree we wanted. The table serves as both a part of the kitchen and a separate element. It seemingly expands the workspace, embedding into it but in an entirely different, tactically pleasant material.”
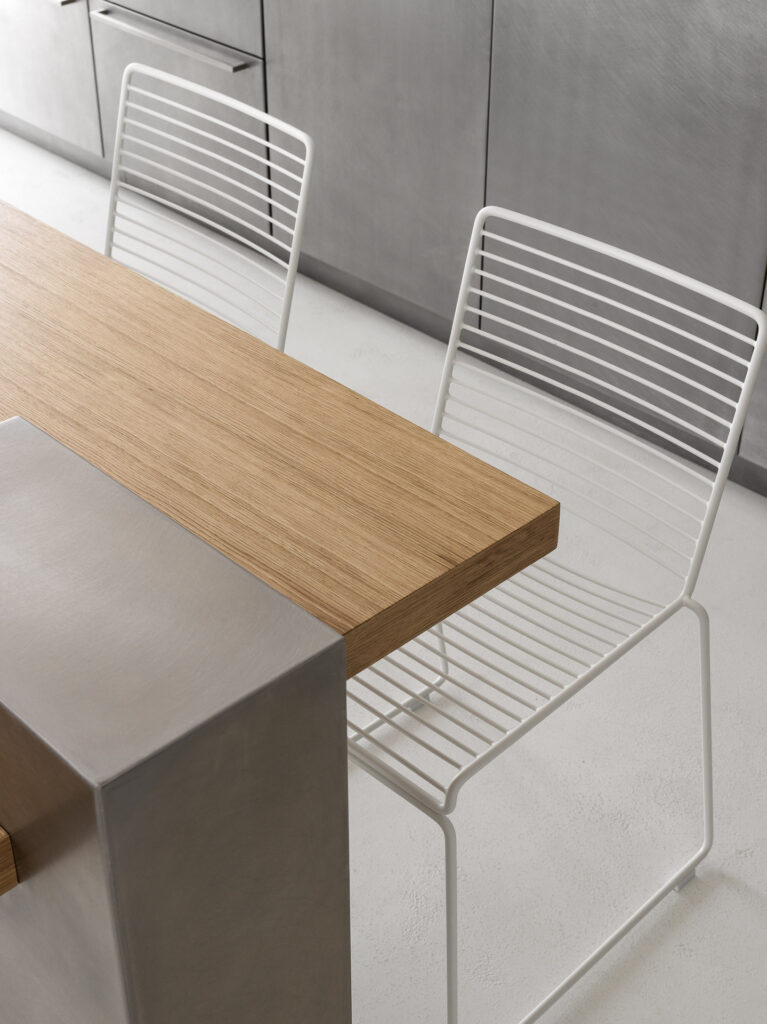
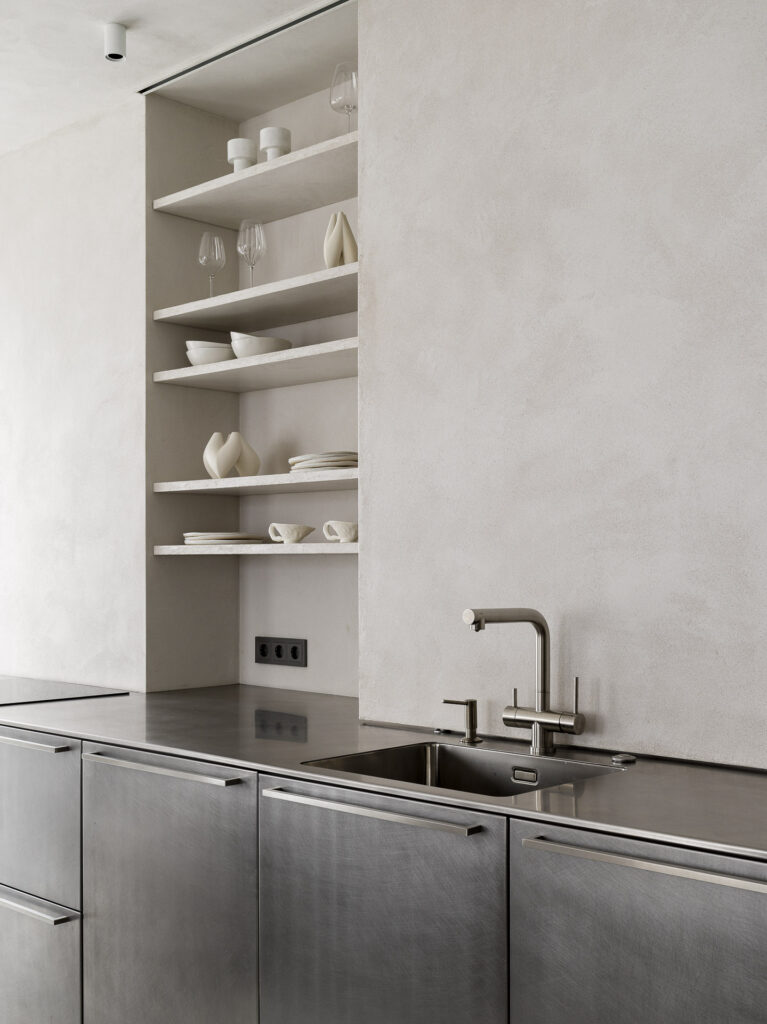
AZAT (microcement and the cocoon space concept)
“Floor, ceiling, and walls are treated as a single entity. In this project, we worked with microcement, using it on all surfaces: walls, cabinet facades, floor, and ceiling. There’s no tile, even in the bathroom; it’s also microcement. Achieving visual seamlessness at such scales was the most challenging. Eight craftsmen worked simultaneously on this but the result was worth it. Thanks to using the same materials, the boundaries between walls and ceilings are almost erased. It creates an enveloping image of a cocoon space where the human eye doesn’t perceive the ceiling height. In our case, this was particularly important as the ceilings were initially low. Yet, thanks to the uniform finish, the space immediately seemed taller. Active vertical elements also contributed to this goal—all doors in the project are floor-to-ceiling, and other verticalization techniques in the space, such as radiators with a clear rhythm and vertical air conditioning grilles.”
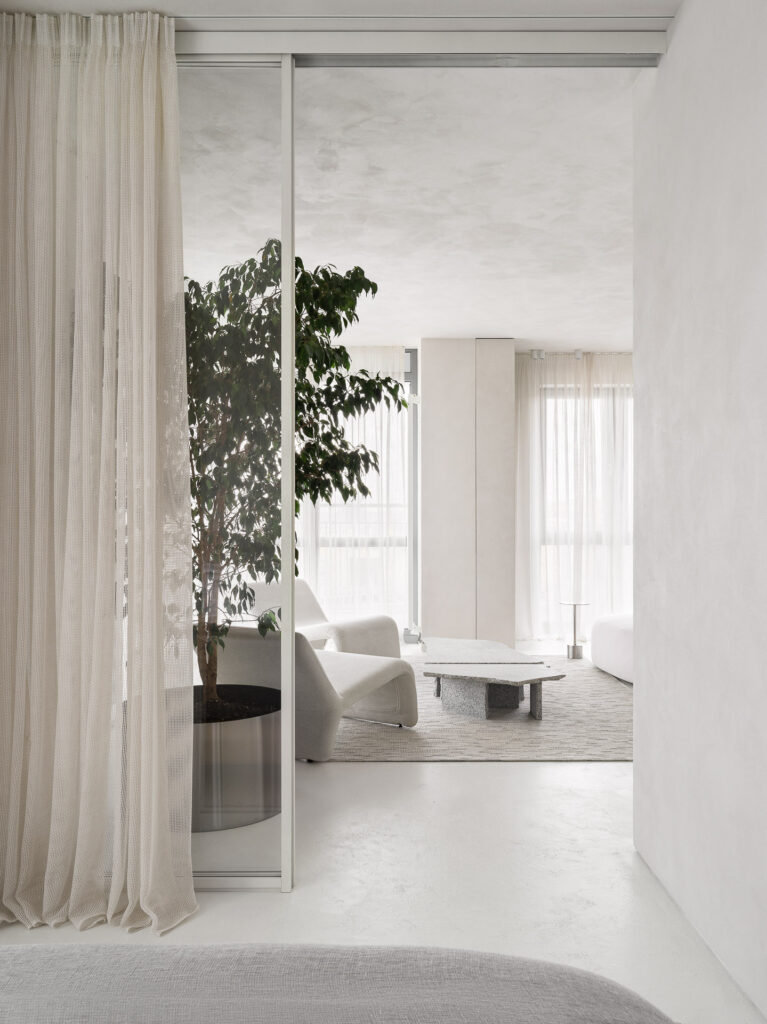
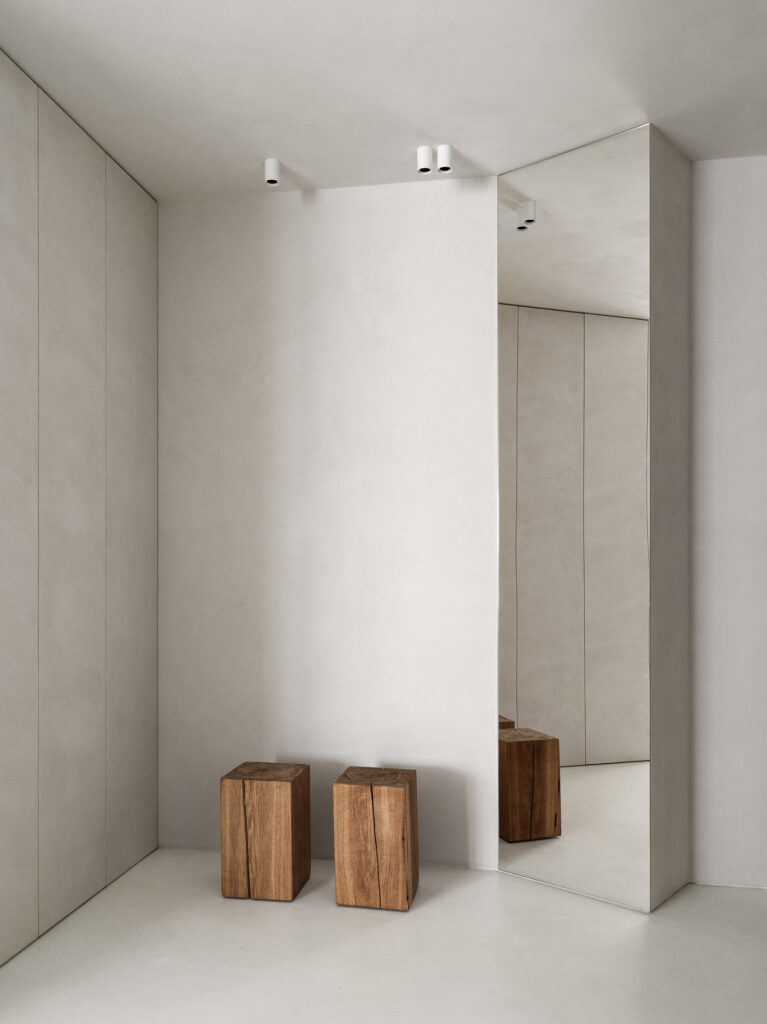
DARIA (more on the cocoon space idea and the importance of details in minimalism)
“To enhance the image of an enveloping monolithic space where all rooms are visually connected and smoothly transition into each other, we chose not to separate the living room and bedroom with a solid wall. Instead, we installed a transparent sliding partition and a light curtain. Everything looks concise and simple. However, in implementation, such seemingly simple constructions require heightened attention and thorough work. In minimalism, there is no room for trivialities; every detail matters: how ventilation grilles are made, how joints are aligned—everything is visible, with nothing to hide behind.”
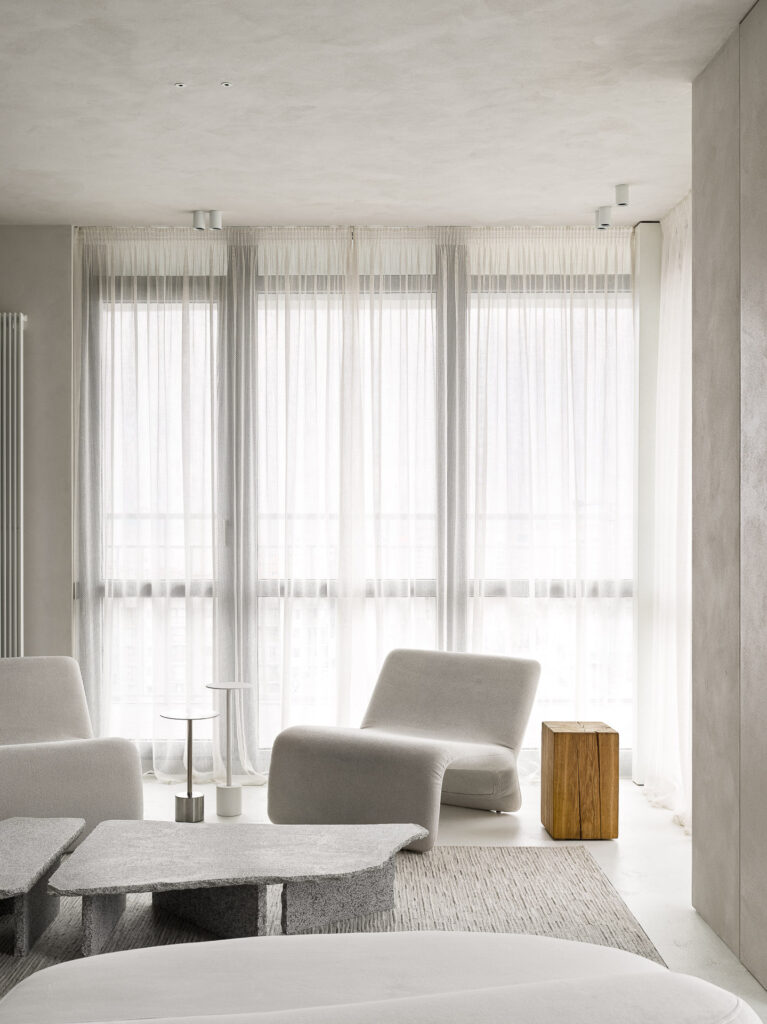

AZAT (the most demanding client is yourself)
“Overall, designing for ourselves turned out to be more challenging than for clients. Simultaneously, you are the most loyal and demanding client. In our case, there were two such demanding clients! But in the end, everything in the apartment is tailored to our lifestyle. This space is exclusively for two people living at a similar pace. But precisely because of the thoughtfulness of each detail, we managed to eliminate visual noise and make the concrete space weightless.”
