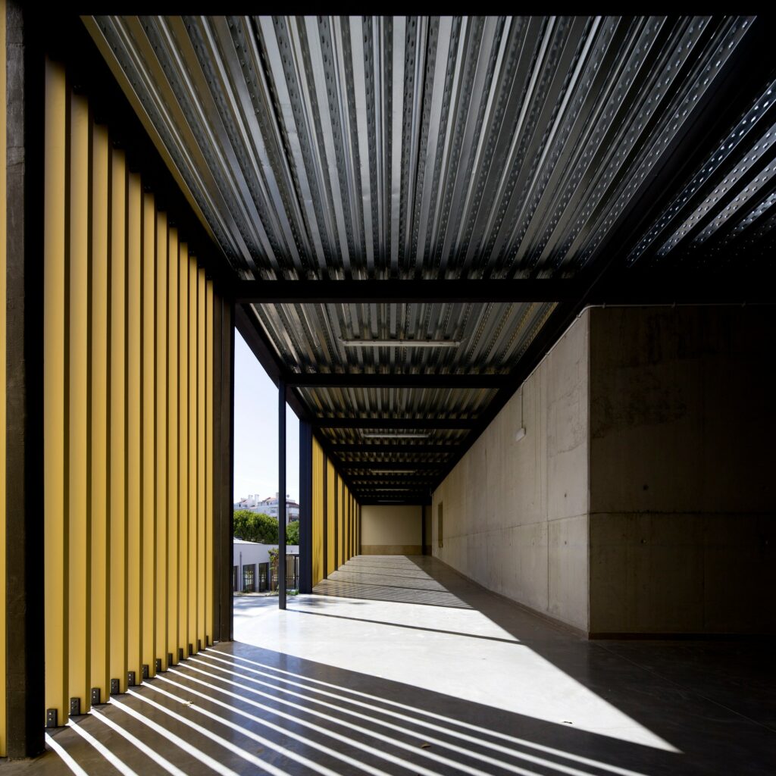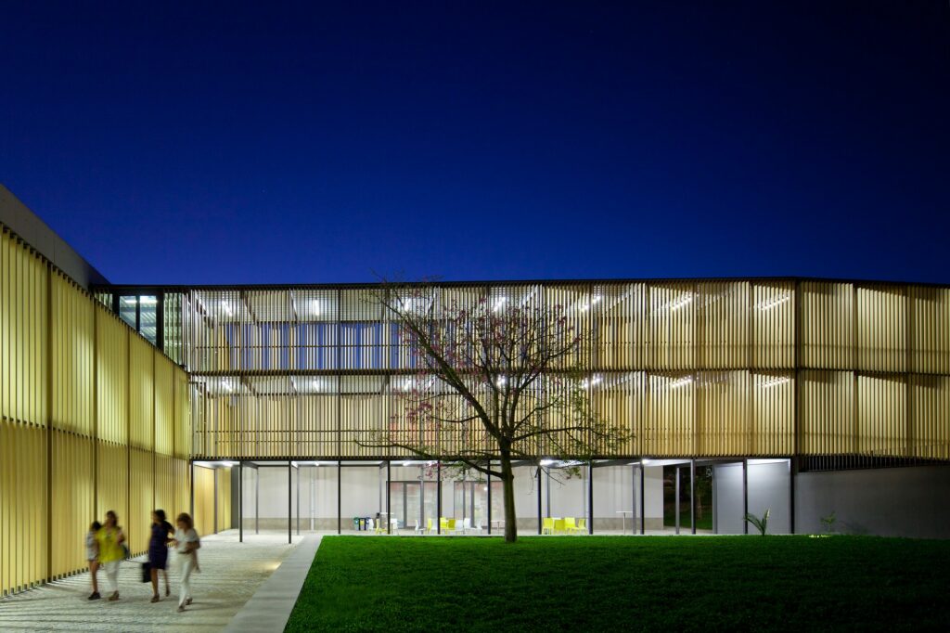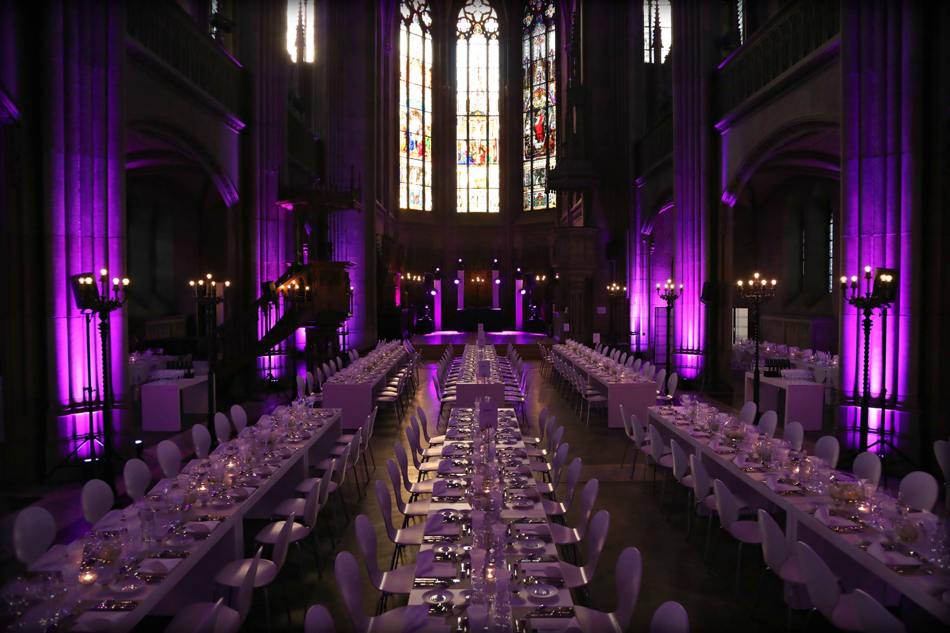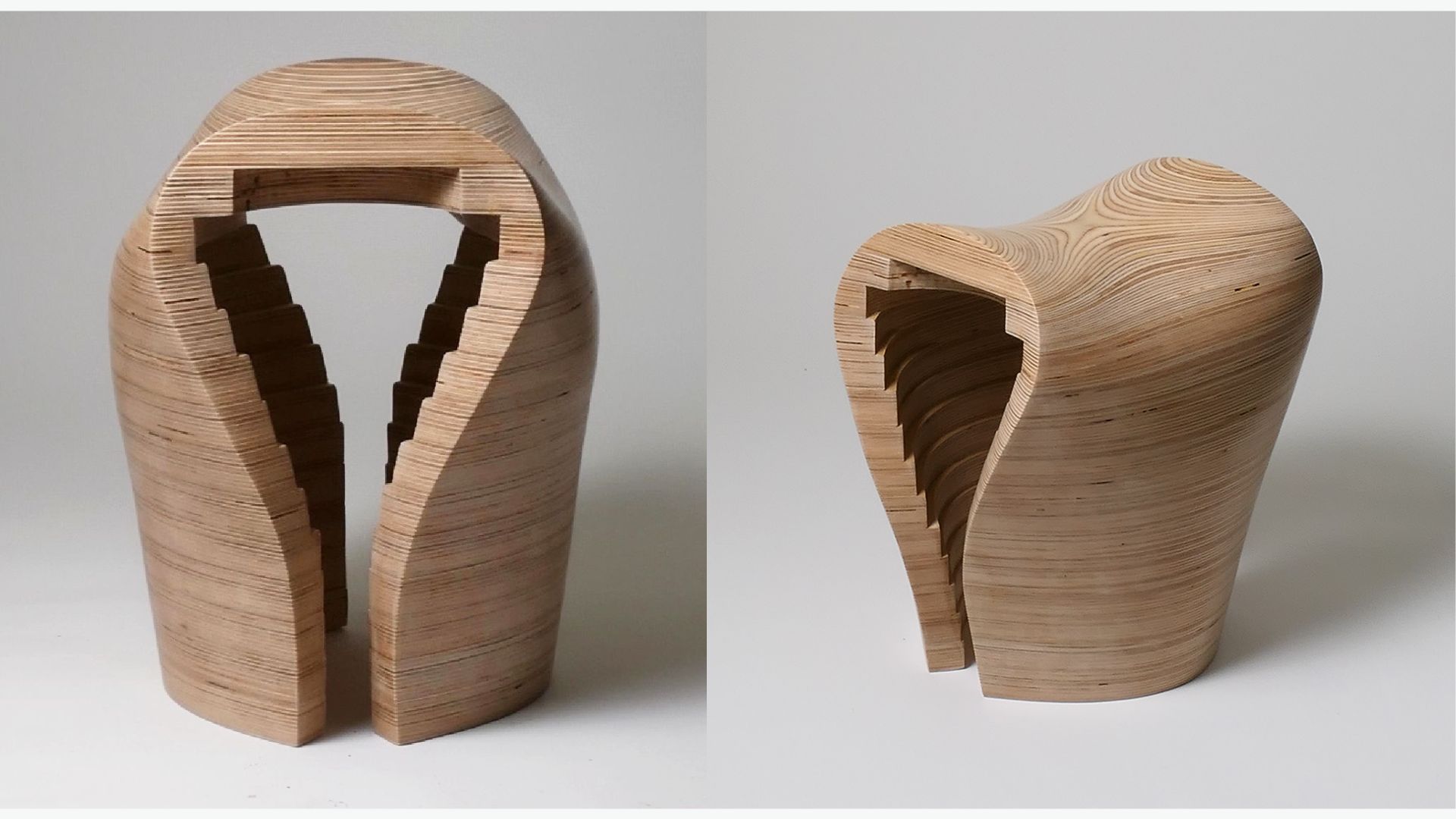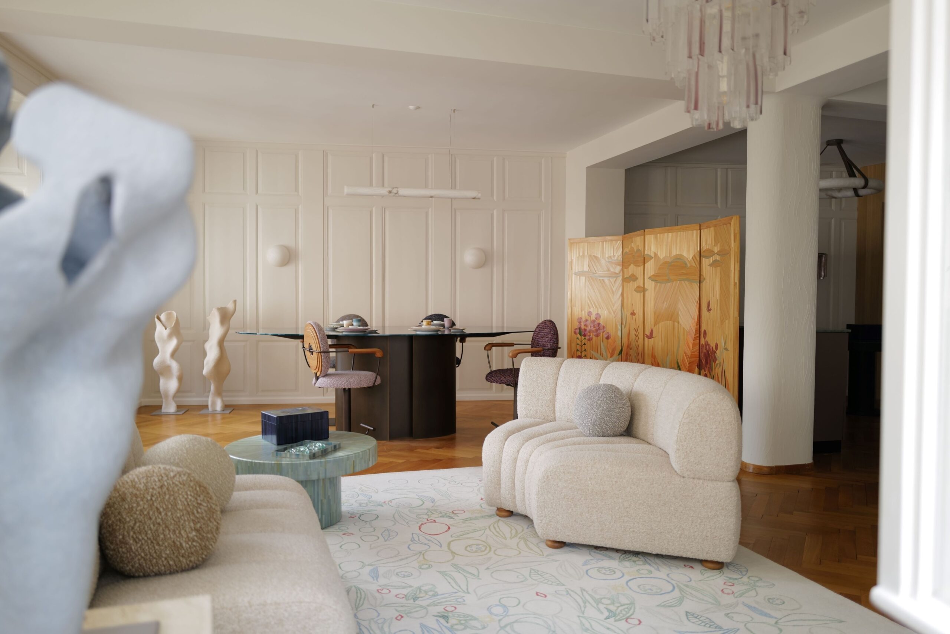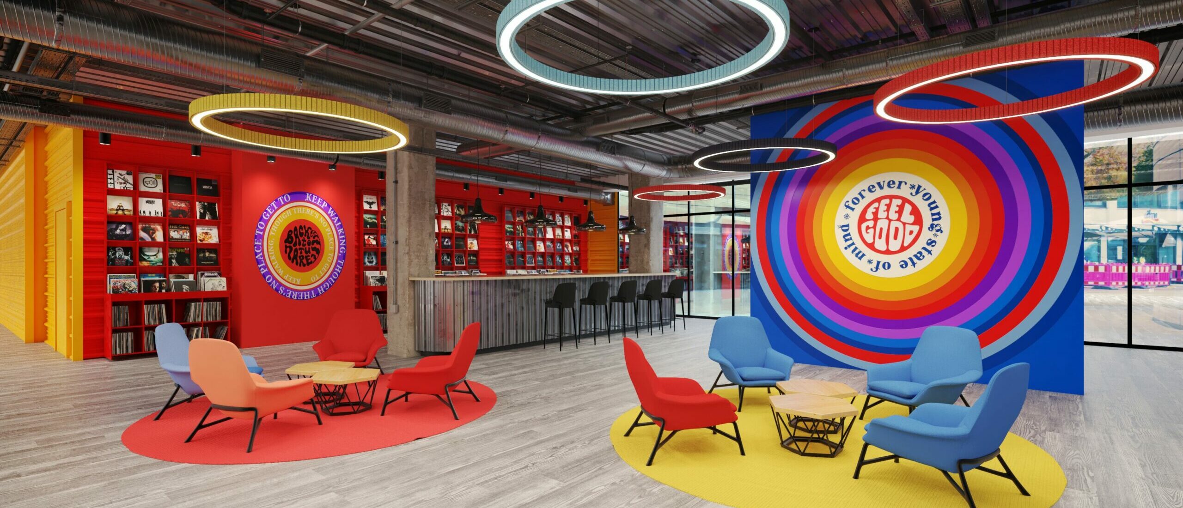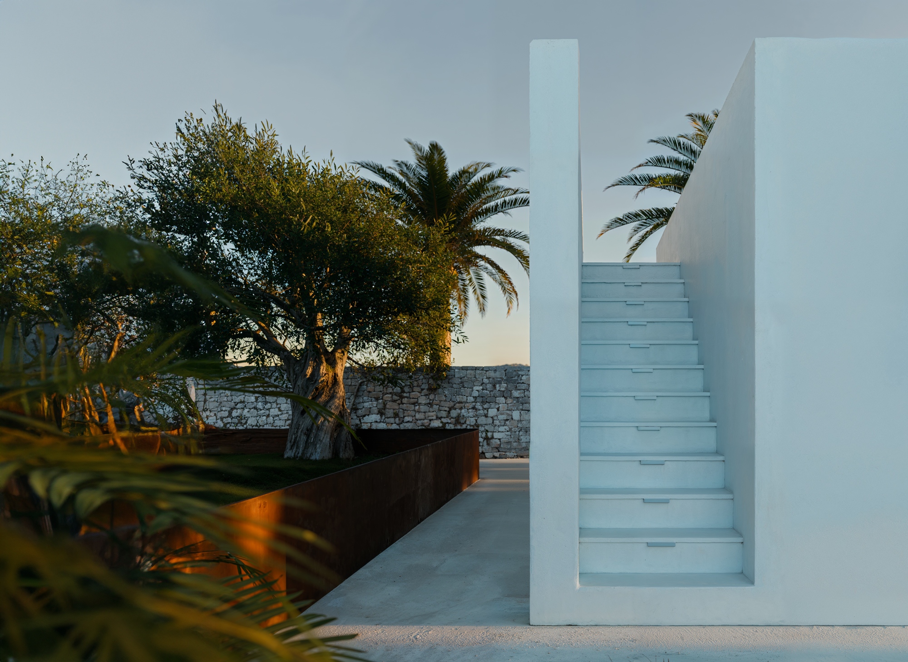Header: FG + SG | Fernando Guerra
Completed in 2011 in Carnide, Portugal, Virgílio Ferreira High School was designed to be a cohesive block, embodying a unified concept of expression that envelops all of the different sections of the building, their interconnections, and the surrounding areas. This global characterization of the blocks and their connections can be imagined as the DNA chain and its structure.
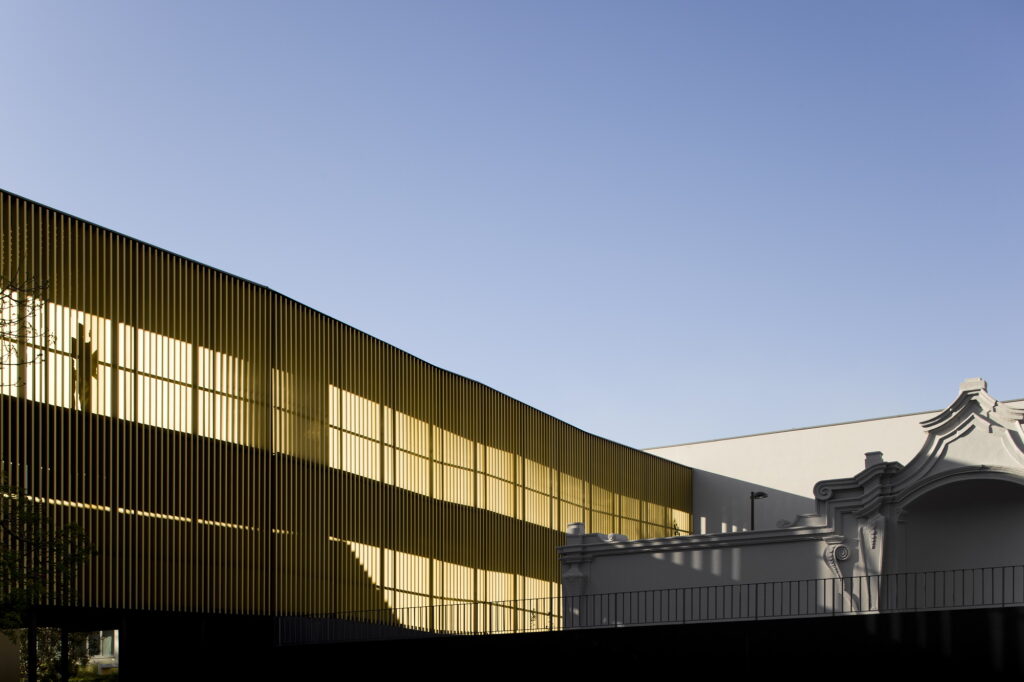
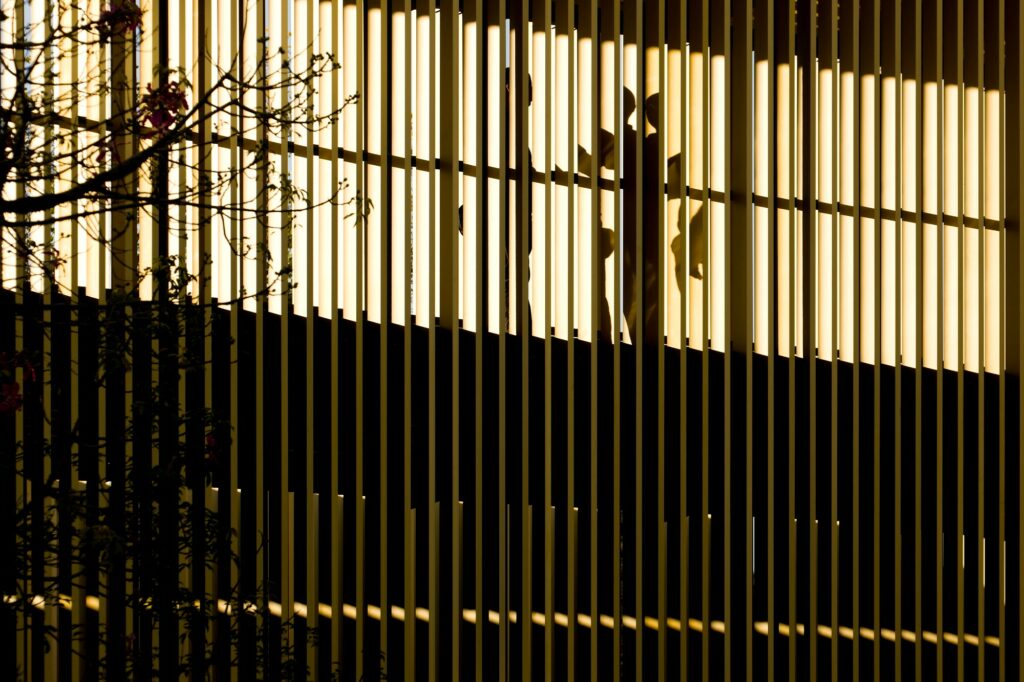
To the south an already exhisting building, at the level of the current entrance, a new building was proposed. The new structure was carefully integrated with the adjacent multi-store residential buildings, creating a sense of cohesiveness even with the addition of something new and different. Intended to be the new entrance to the school, it offers vertical access to the other floors through both stairs and an elevator, linking directly to a central hub designed for the new block H.
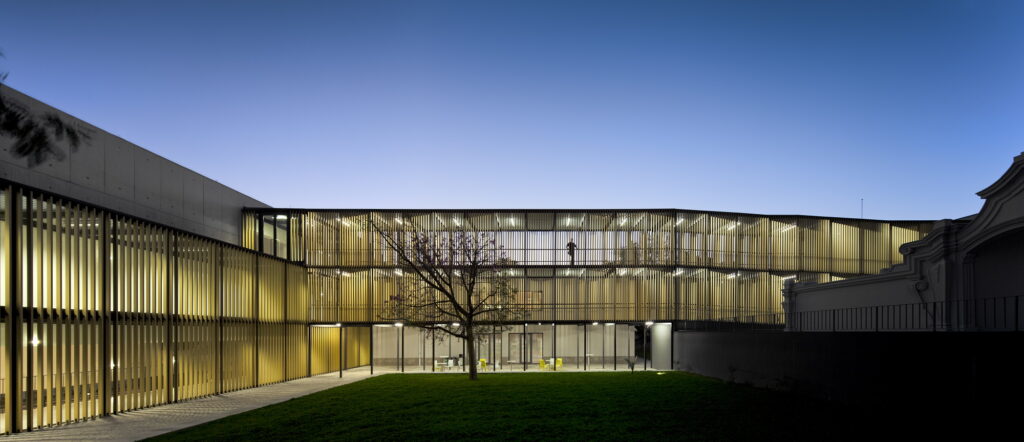
The spaces surrounding the school, where the children spend time during the moments in between classes, were designed in support of school life. As a very important intermediary meant to help students and staff recalibrate during the day, the designers were extra careful not to add new barriers while also eliminating any existing unevenness. In these spaces, architecture studio Atelier Central Arquitectos increased the green and permeable surfaces and created two tree curtains on the eastern and western limits, softening the area.
This new entrance block helps define the courtyard which is bordered by blocks A, B, C, D and E to the south. The courtyard, along with the first raised floor of the entrance block and the ground floors of blocks A and B, are at the same level, forming a unified platform. Here, people will be able to mingle and enjoy the new space, making the building not only well-integrated in the landscape but also in the community.
