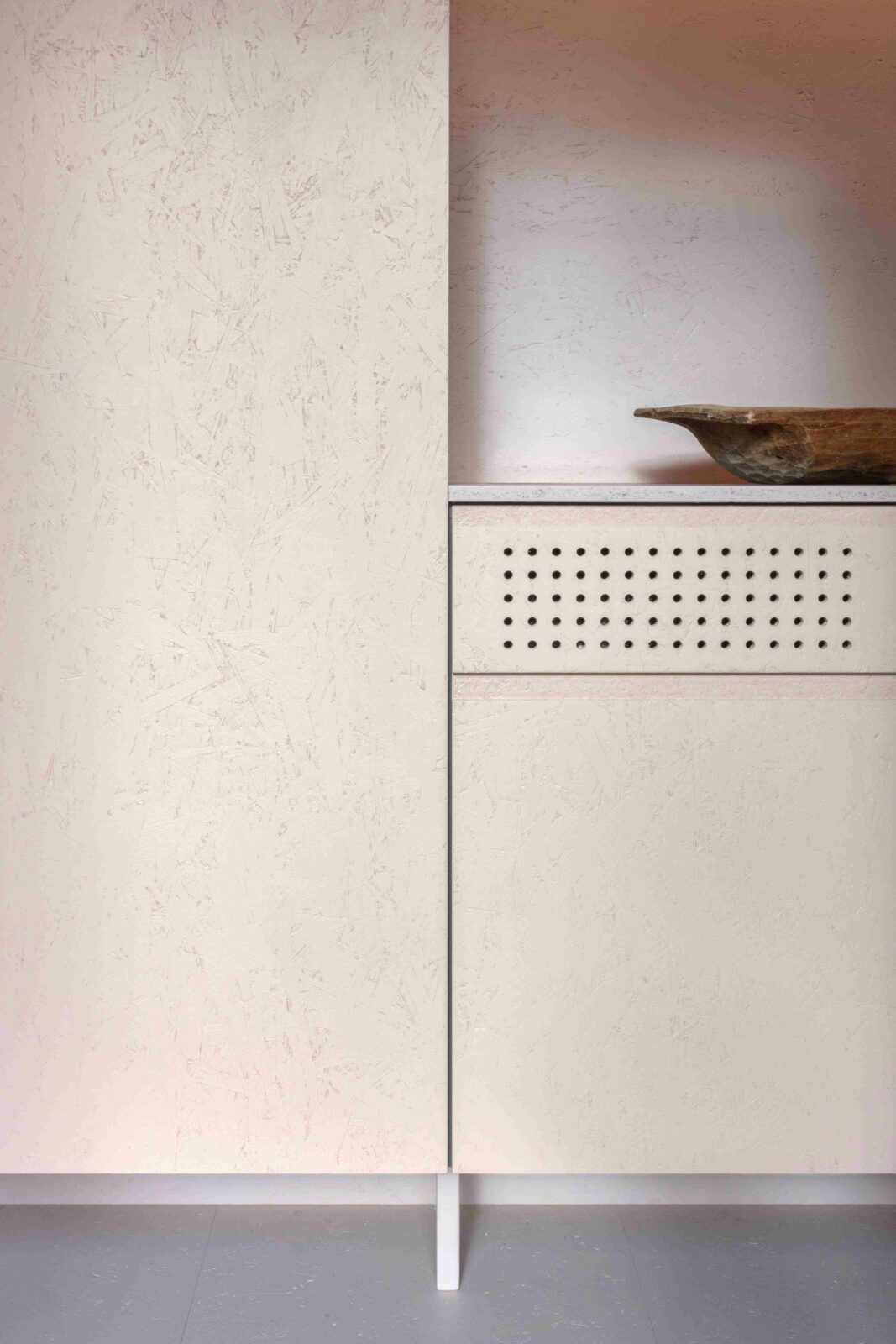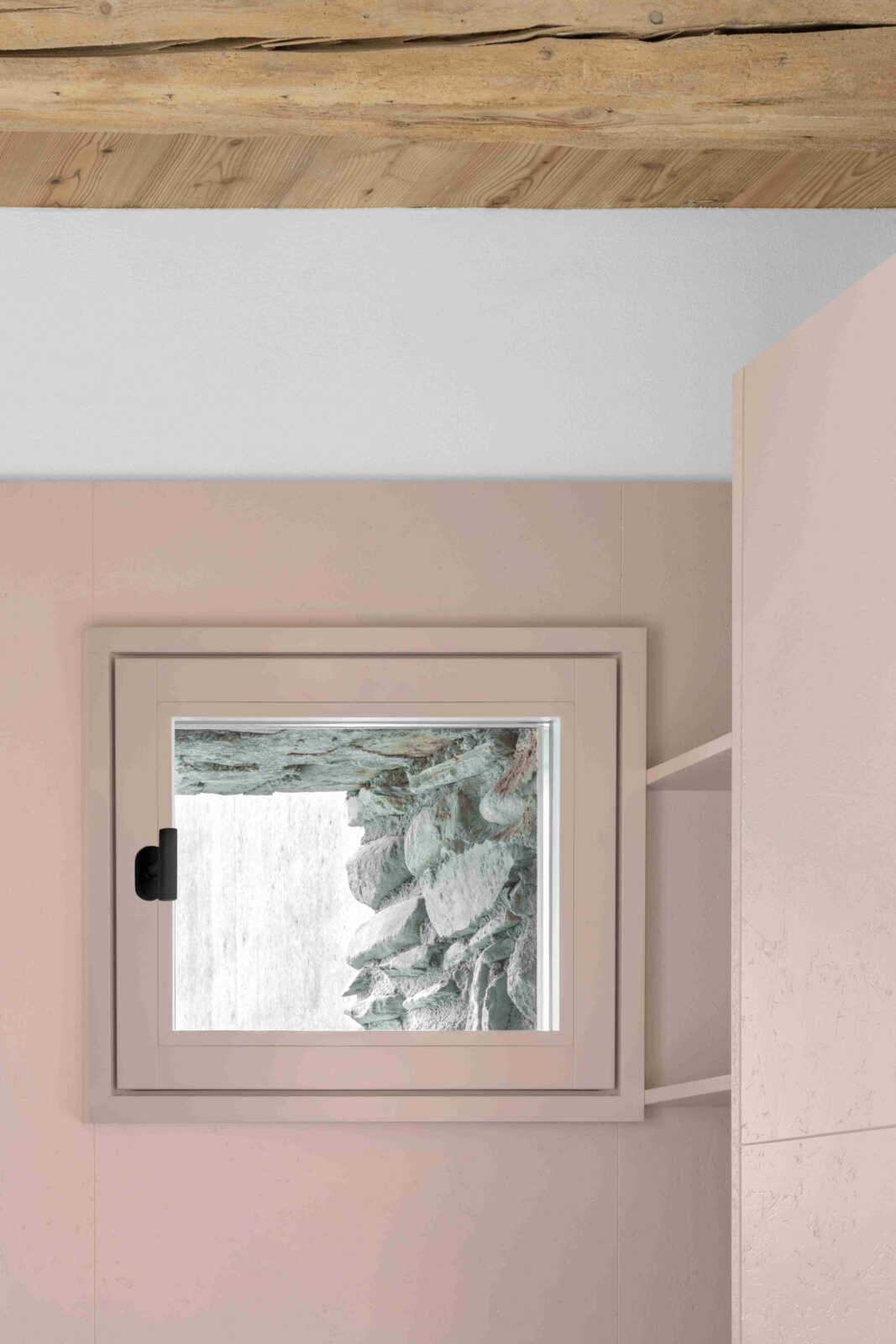Header: Gustav Willeit
Wiedenhofer by bergmeisterwolf is a continuation, a remodelling, an addition, a repurposing. The idea of a place of retreat, a chamber for reflection, meditation, resting, dreaming, and being for oneself. All new building components were handcrafted and designed with restraint according to the principle of continuation.
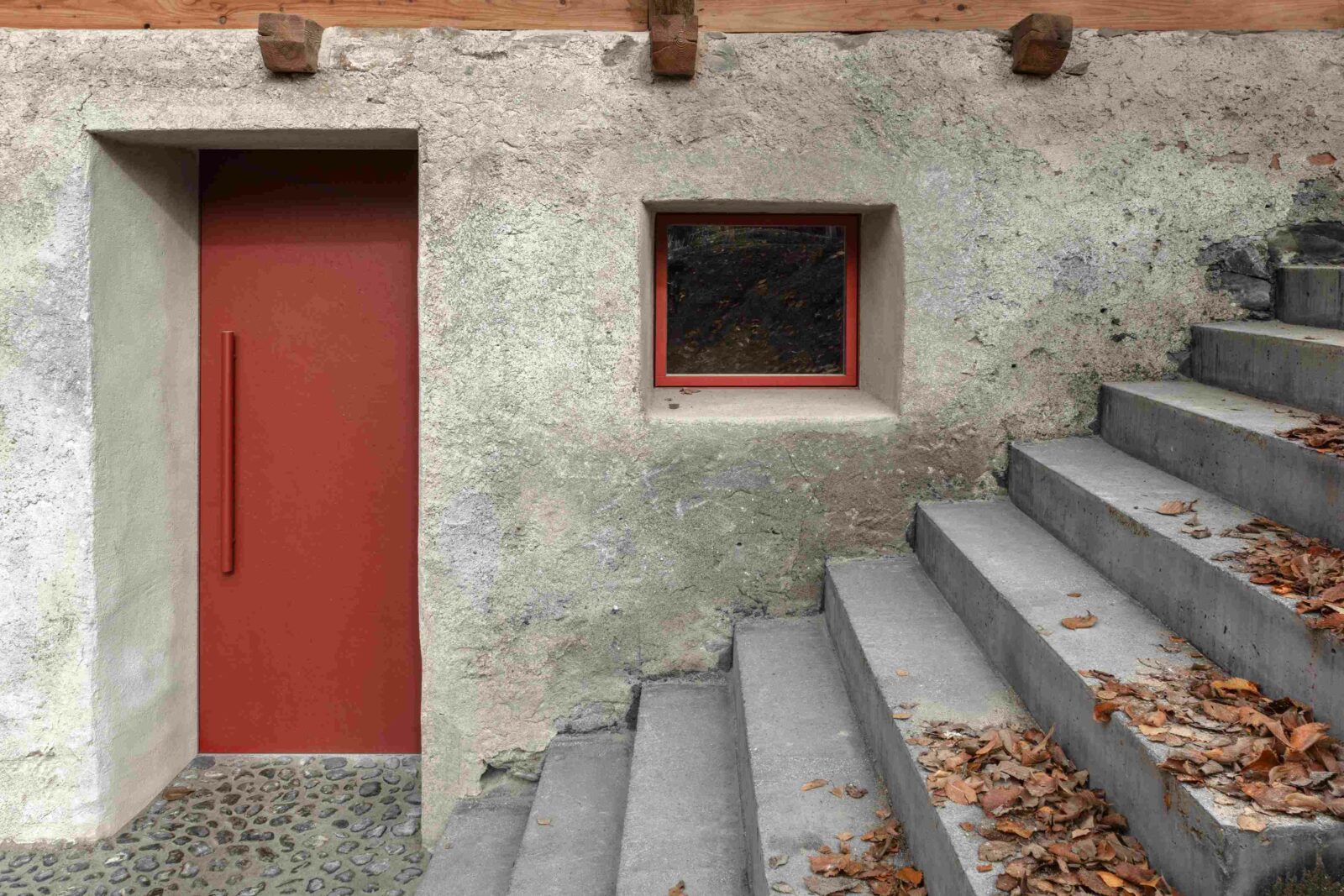
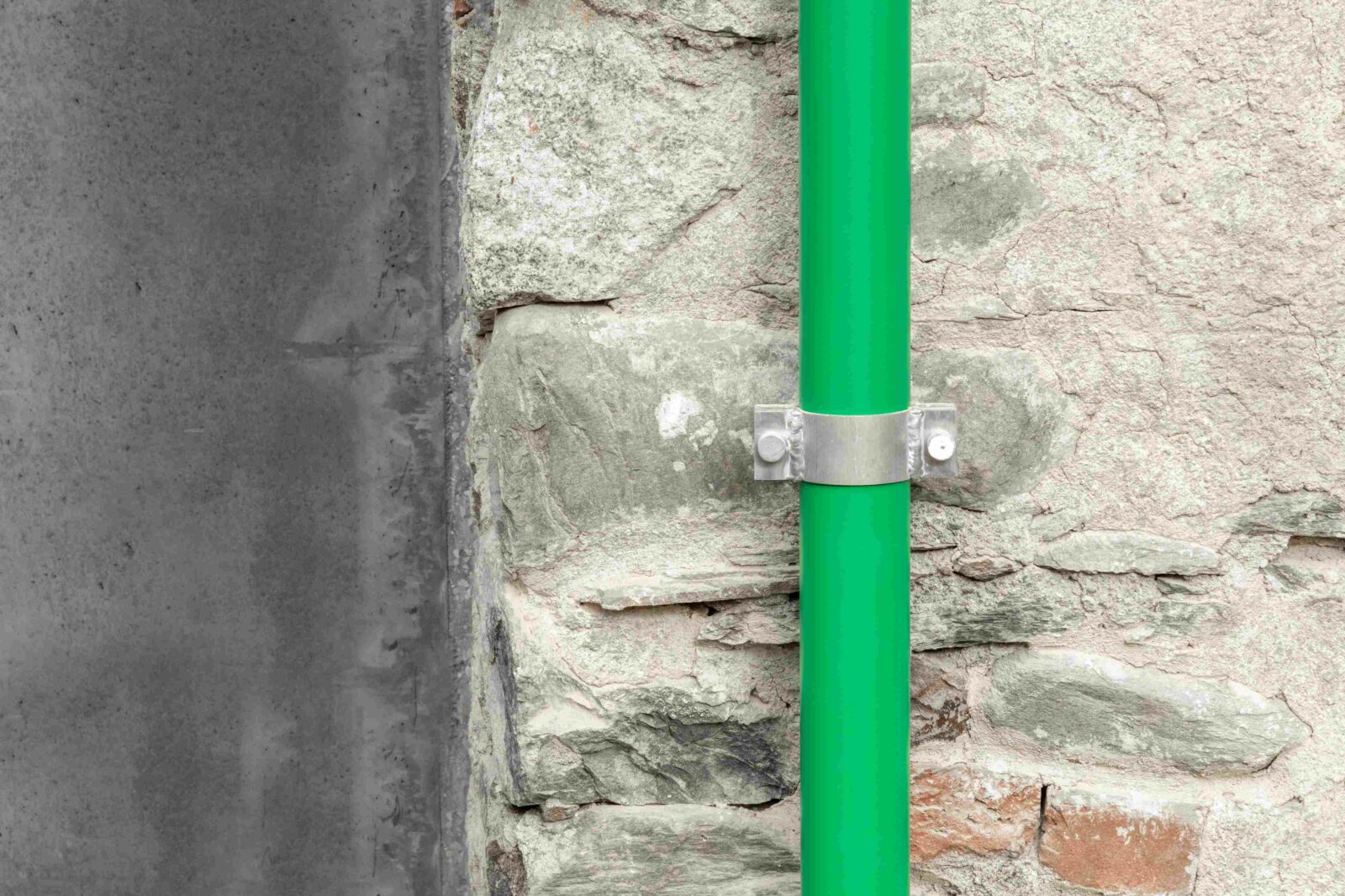
The solid stone walls and plaster surfaces were cleaned and restored, keeping their tactile quality and only adding material where necessary for structure or at transition points. The work focused on integrating new elements with the existing fabric, including adjustments to the openings. Additions such as a green gutter introduce a new identity through their colour and material presence.
The roof of the volume hovers over the stone, creating a special intermediate space full of lightness and visual references. The skin of welded, untreated aluminium plates is laid over it, creating a handcrafted counterpoint.
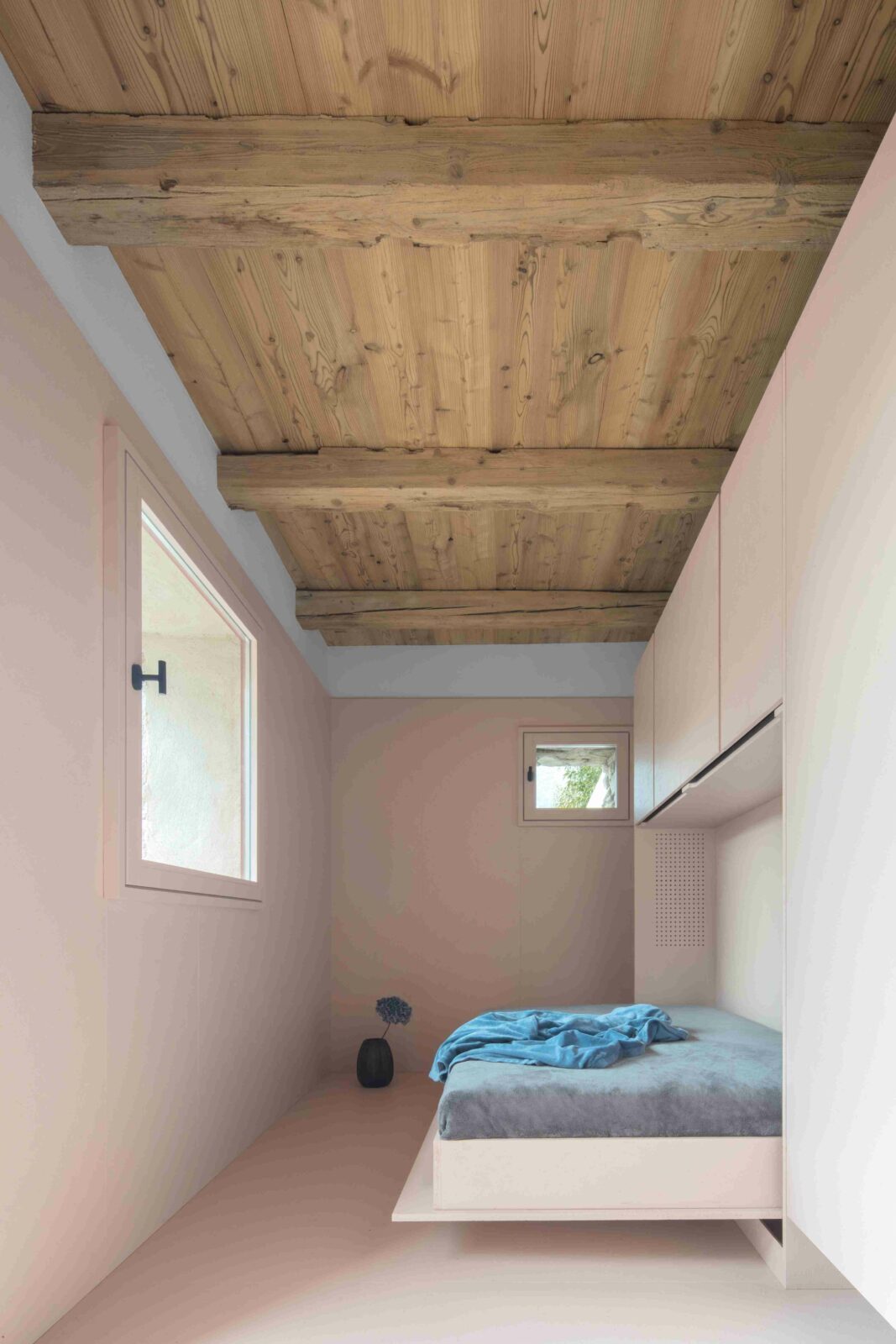
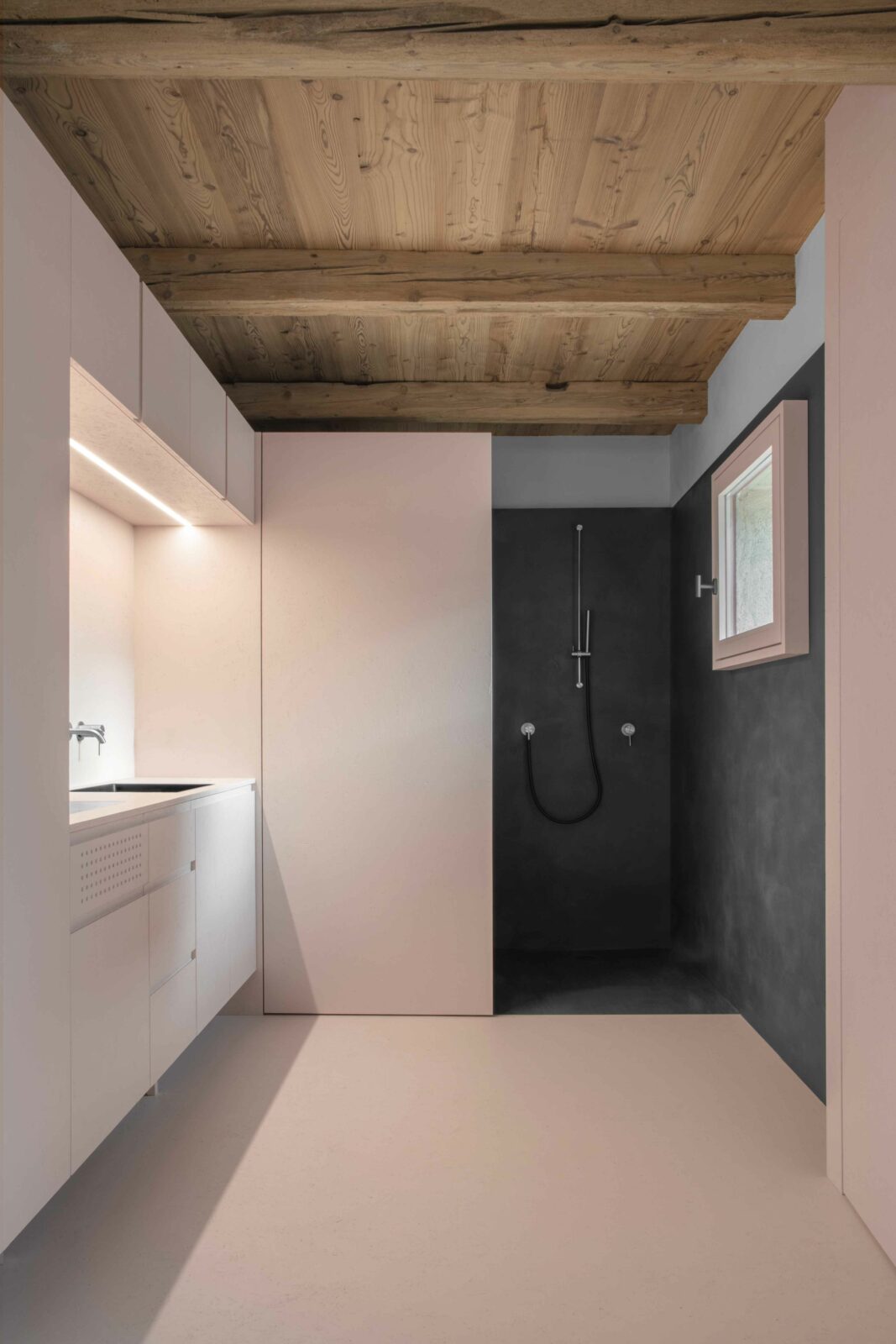
The newly positioned black pigmented concrete staircase helps integrate the building into the landscape and the elevation layers, becoming part of them. To achieve this, the staircase positions itself by extending the wall, which leads the retreat into the open grounds. The architectural look is complemented by a concrete circle, a landscape element of sorts, which resembles an island. Here, lingering is promoted in the midst of untreated nature.
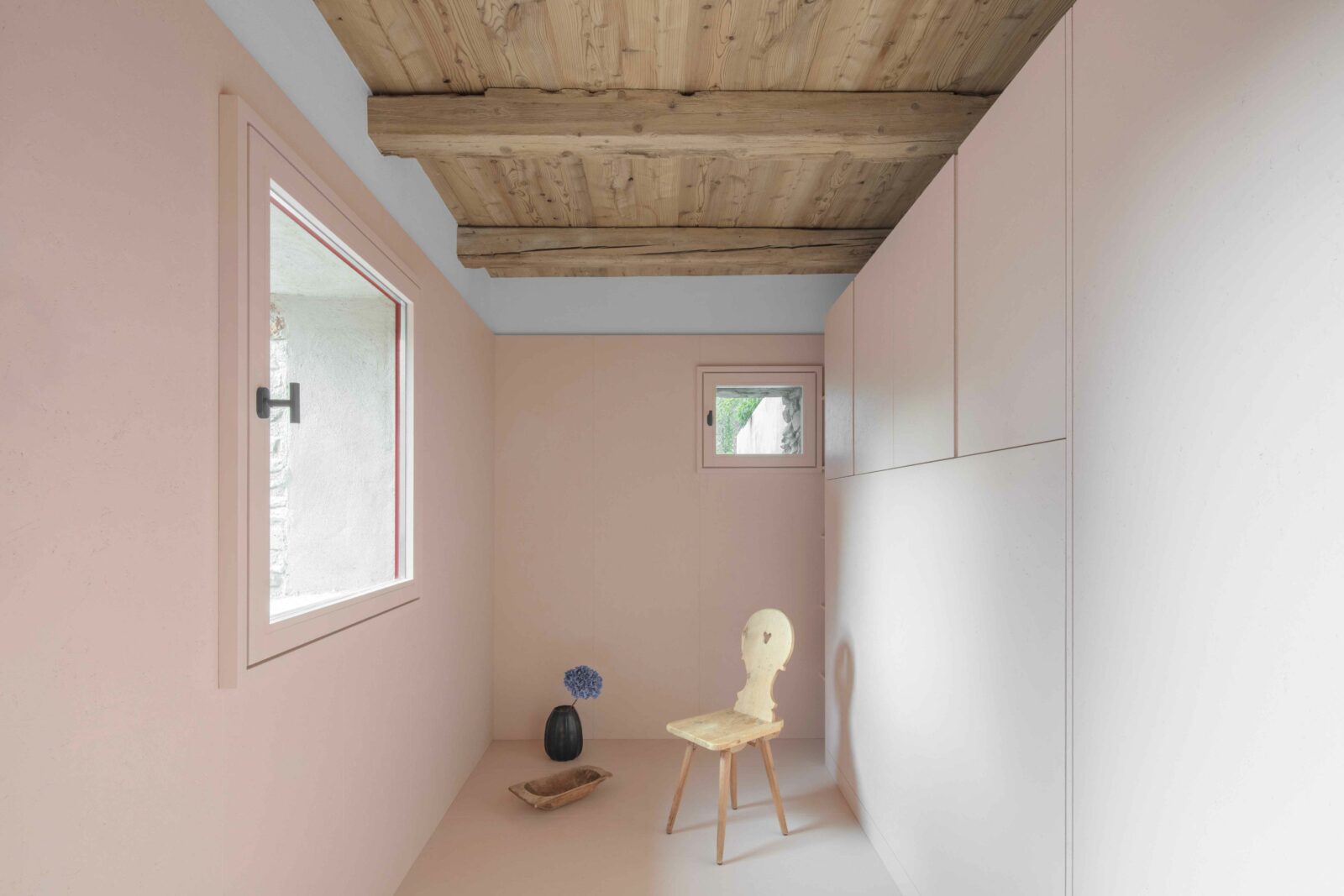
Special features, such as the detailed green-painted rain gutter and the existing red door and window frames, form a contrast to the wall and create a unity throughout the structure. Other elements connect the current life of the building with the old one, such as a chicken coop that was reinterpreted instead of demolished.
Inside, an open OSB box painted light pink was inserted, with a window frame that contrasts with the wall while unifying the interior. The form of the OSB box extends through the room, taking on multiple roles (bed, storage box, wall panelling, kitchen unit, and bathroom enclosure), which helps keep the small 15 m² space feeling open. In the middle there’s a flexible area that can be used in different ways, functioning as a place to work, sleep, or relax.
