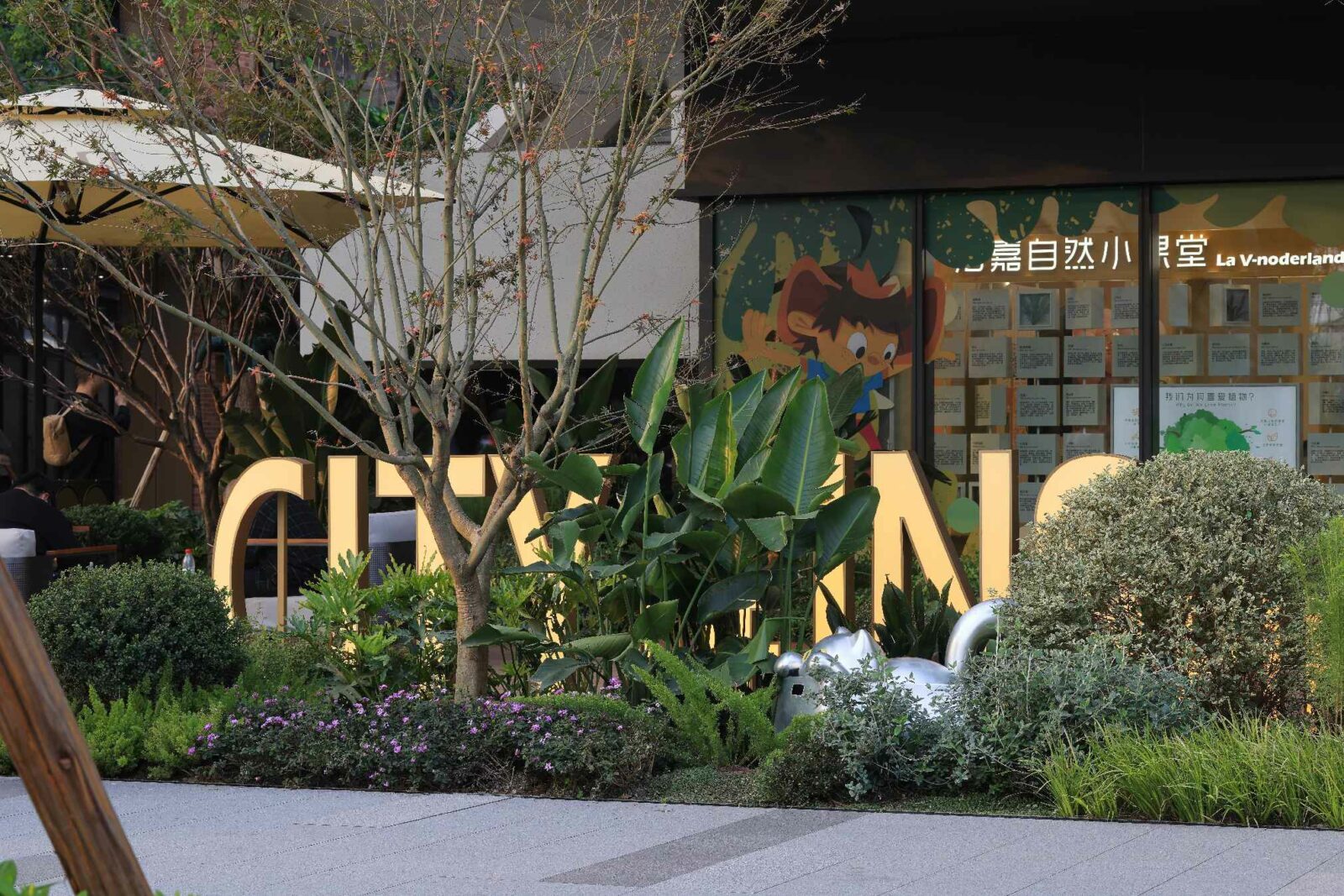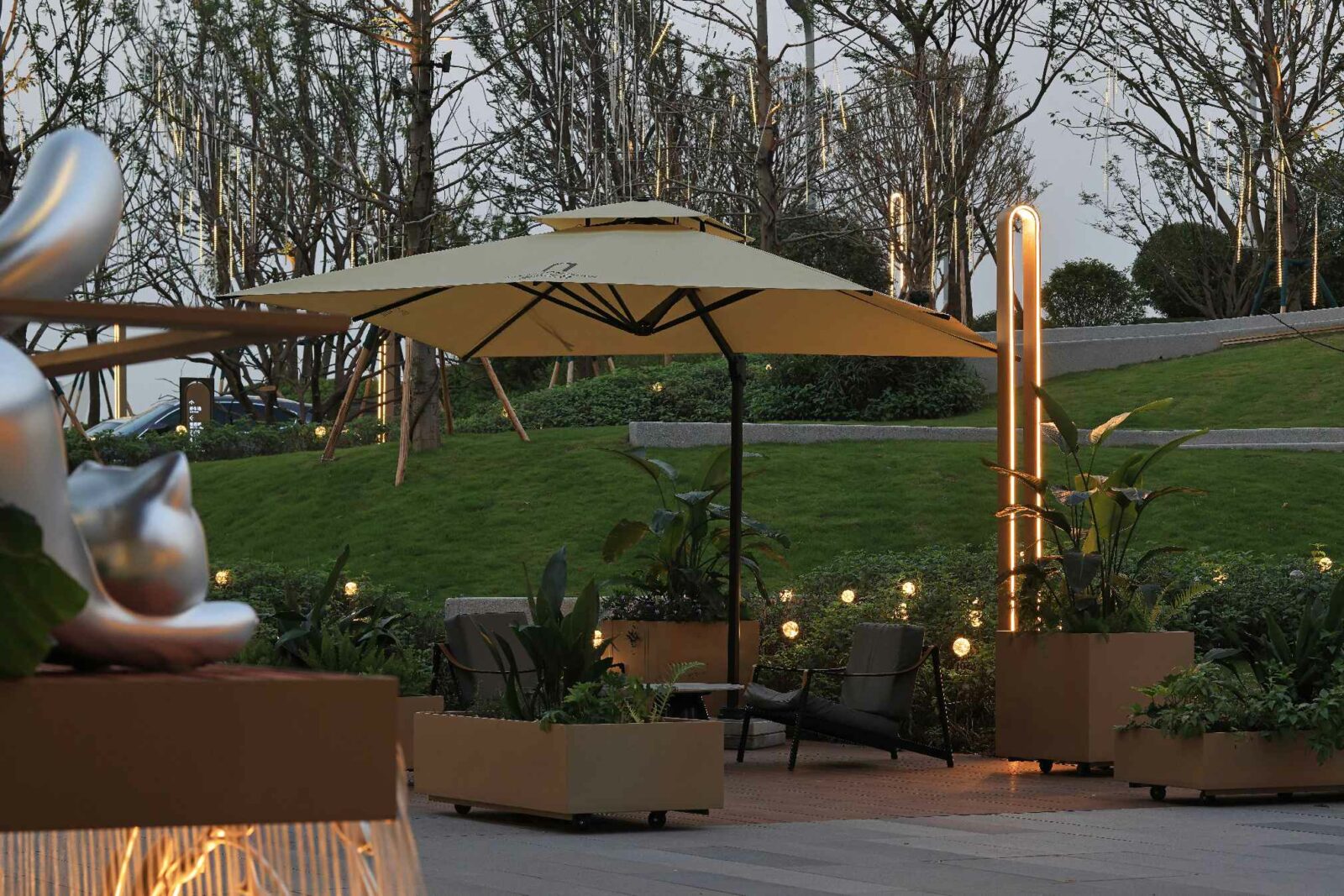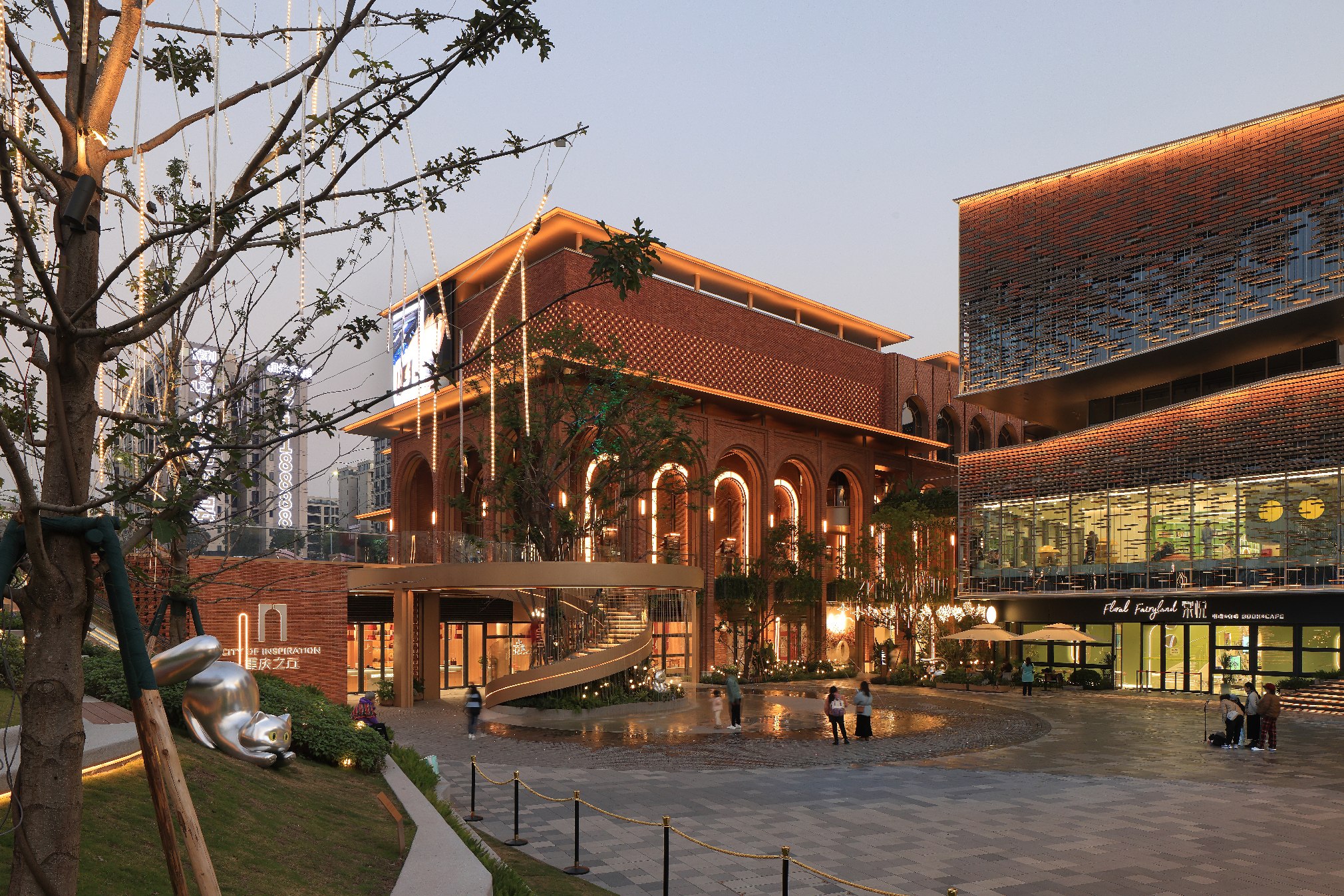Header: Archie
City of Inspiration is a 45,746 m² mixed-use commercial complex in Chongqing’s Yuelai District, developed by PowerChina Real Estate. The project has recently undergone extensive renovations, gaining a new spatial programme organized around four commercial floors. Fun Connection led the overall commercial and spatial design, drawing on local architectural references and materials to create a cohesive identity for the space.
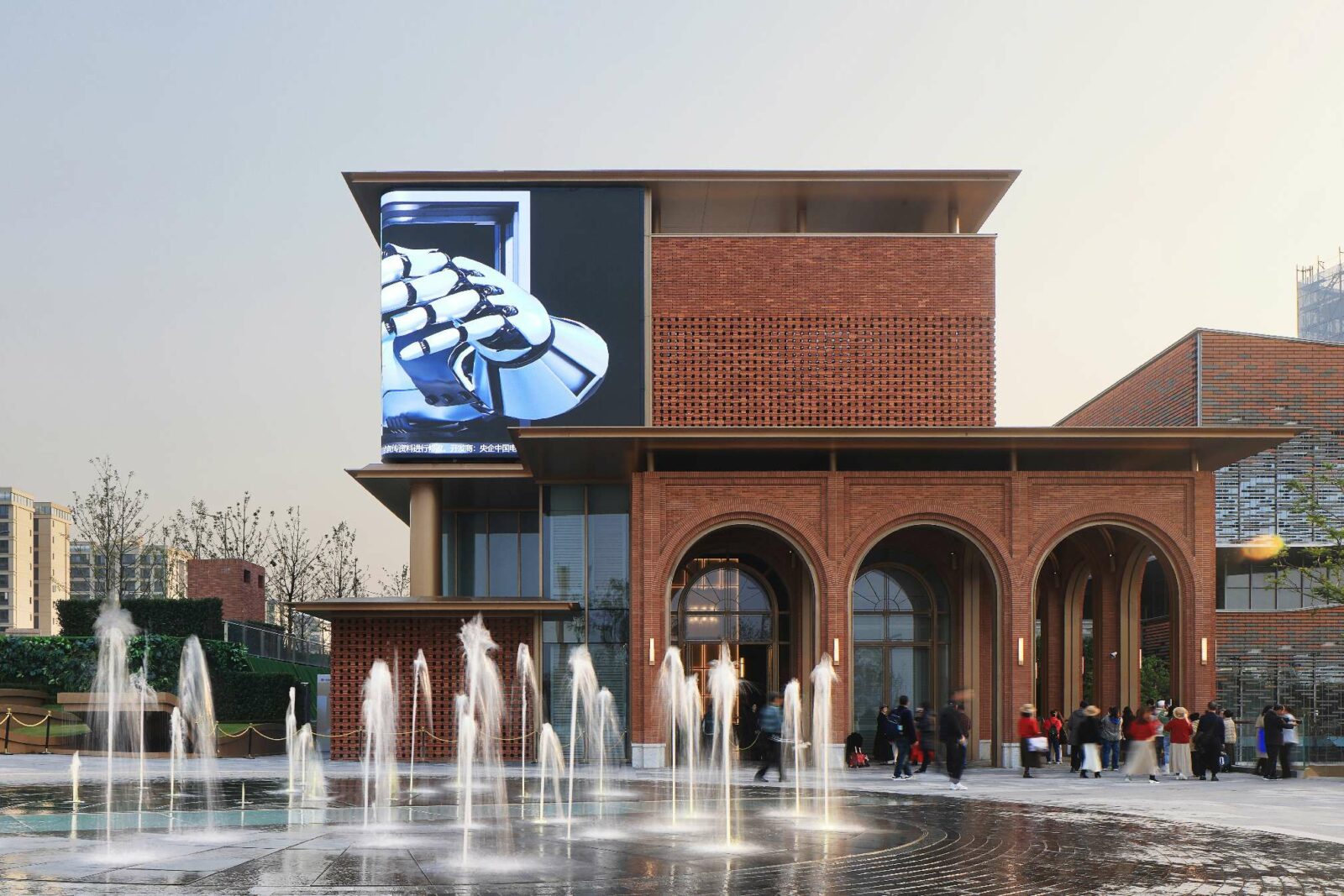
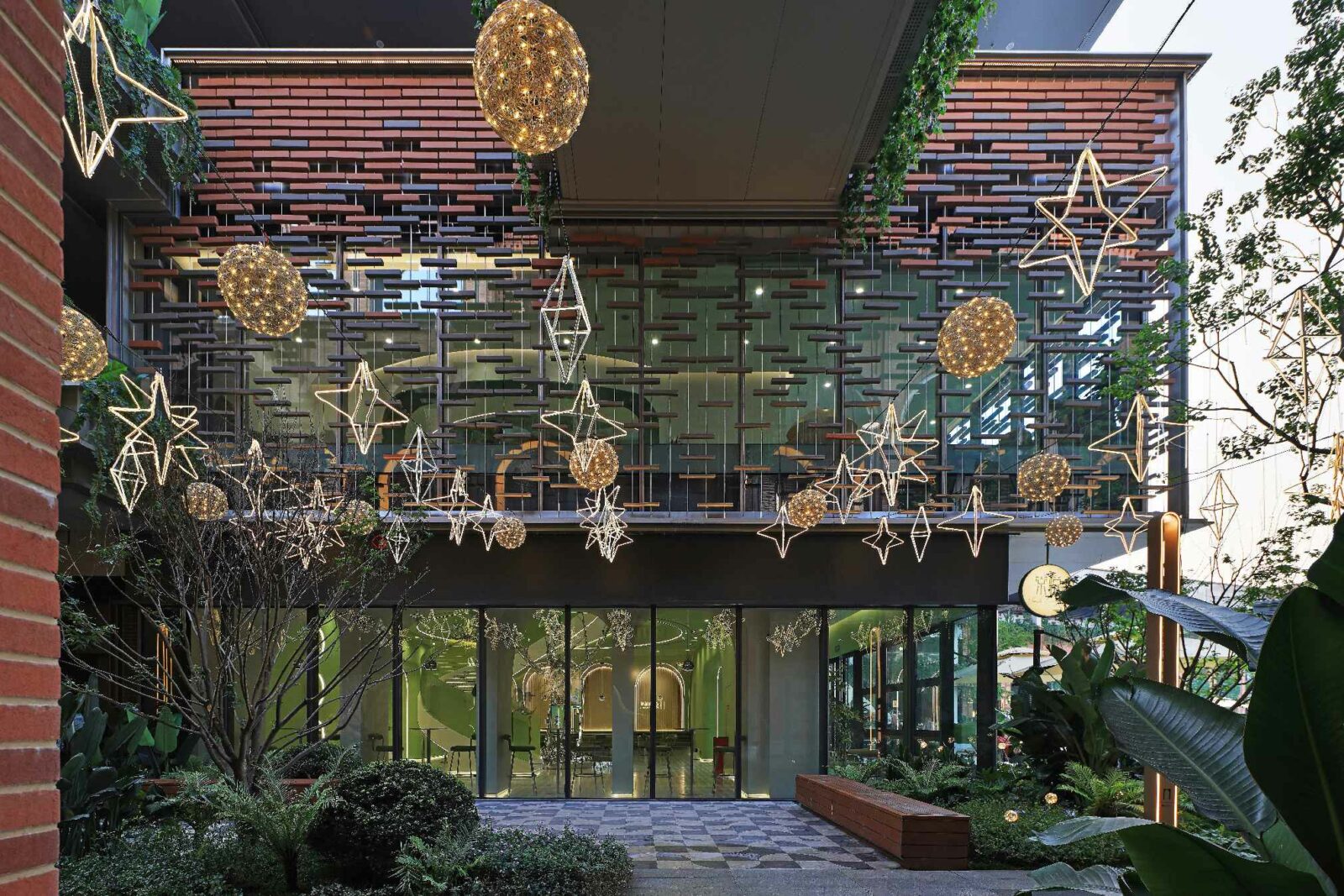
Renovating the façade
The building’s west-facing façade combines red brick with glass and metallic elements, creating a contrast that references the area’s historical industrial palette while introducing updated construction methods. On the inner façades, folded metal panels and mesh layers were used to form arch-based geometries. Large graphics, decals, and installations were also added to provide more layering and variation, resulting in a system of surface treatments that unify the complex while accommodating different functions within the site.
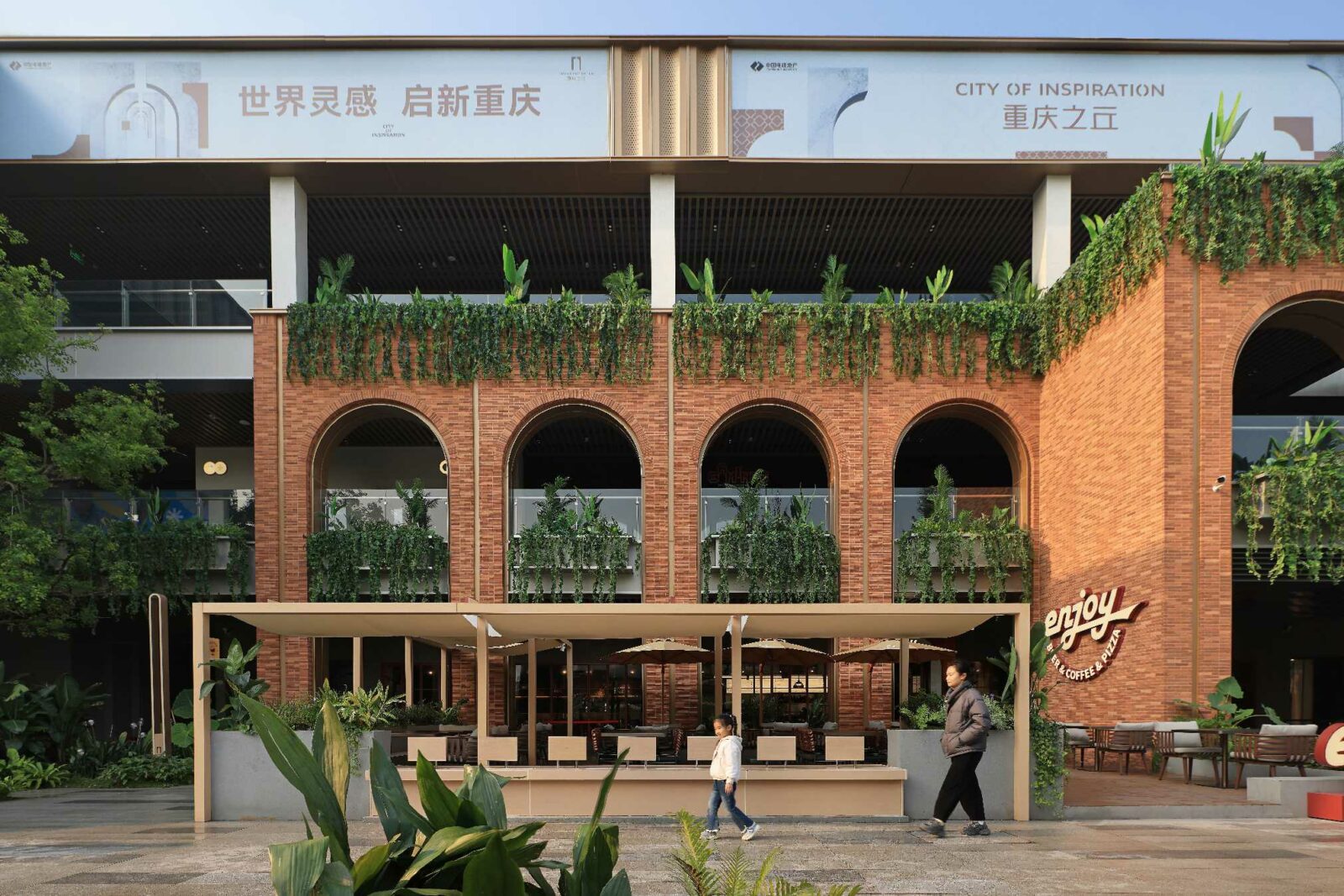
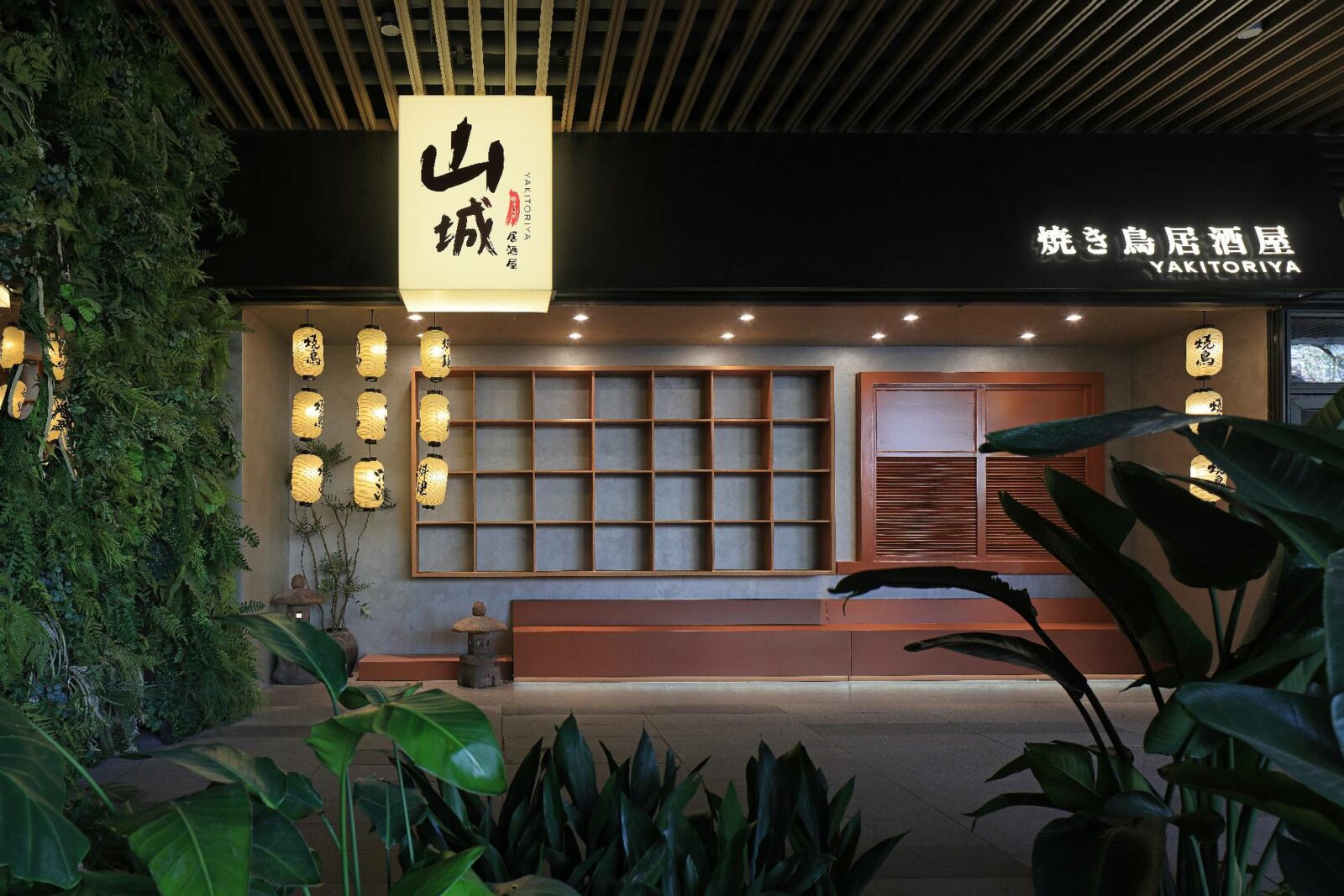
The interior layout
The four-level commercial plan was divided by use and character, with the ground floor designed for high-traffic retail and public-facing commercial tenants. Art installations, sculptural partitions, and themed display windows are placed throughout the many circulation zones, with seating, signage, and greenery positioned here and there.
The second floor includes the food, recreation, and cultural experiences spots. Simulated retail environments—such as a bakery and café—sit alongside arts-based tenants and open lounge spaces. This level also houses community-serving programmes like clinics and dining halls.
The upper floors shifted toward health and culture-focused programming: book lounges, cultural goods shops, and exhibition areas. Design elements such as glass installations, printed film, ambient lighting, and tactile materials were used to differentiate the space and define its individual zones.
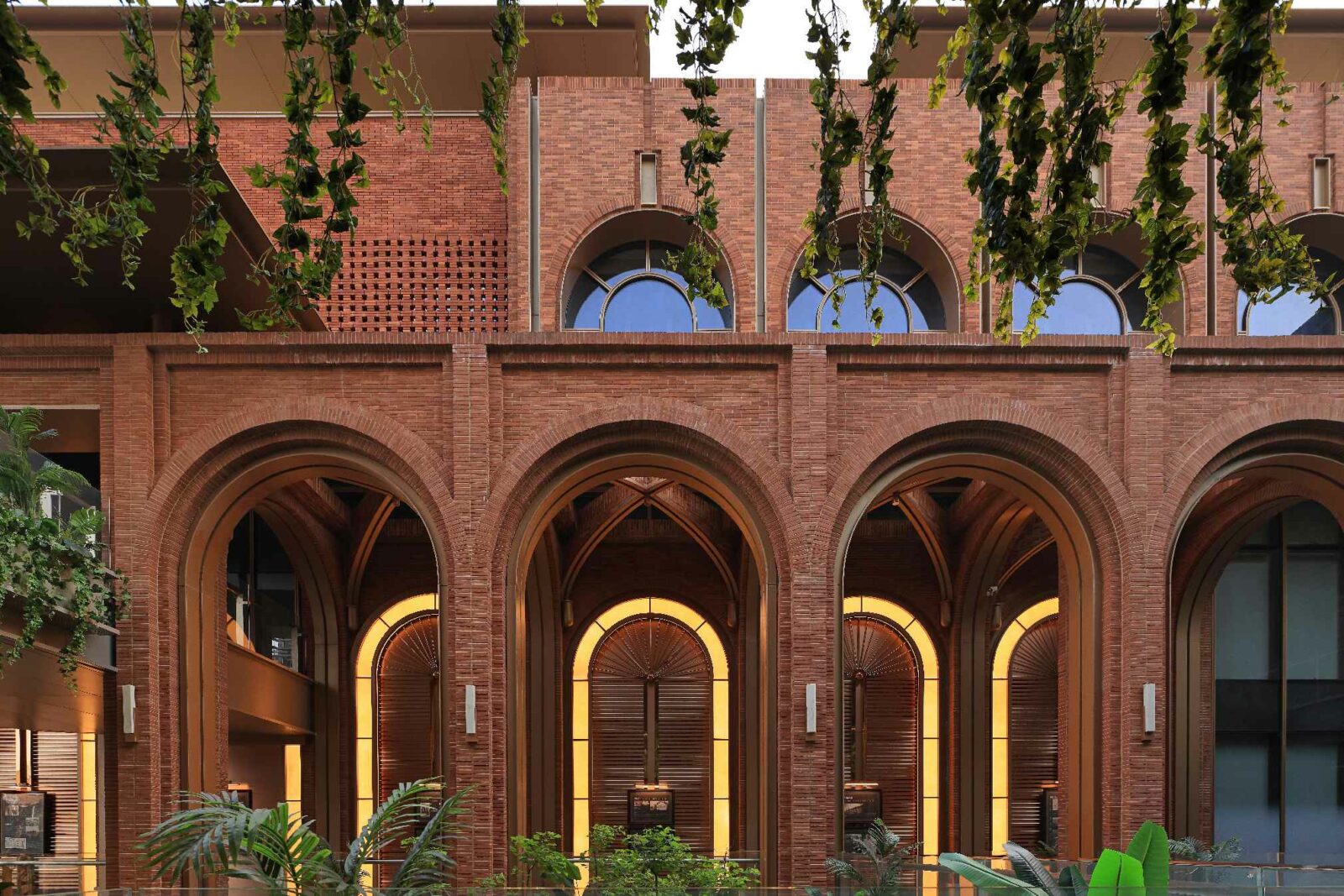
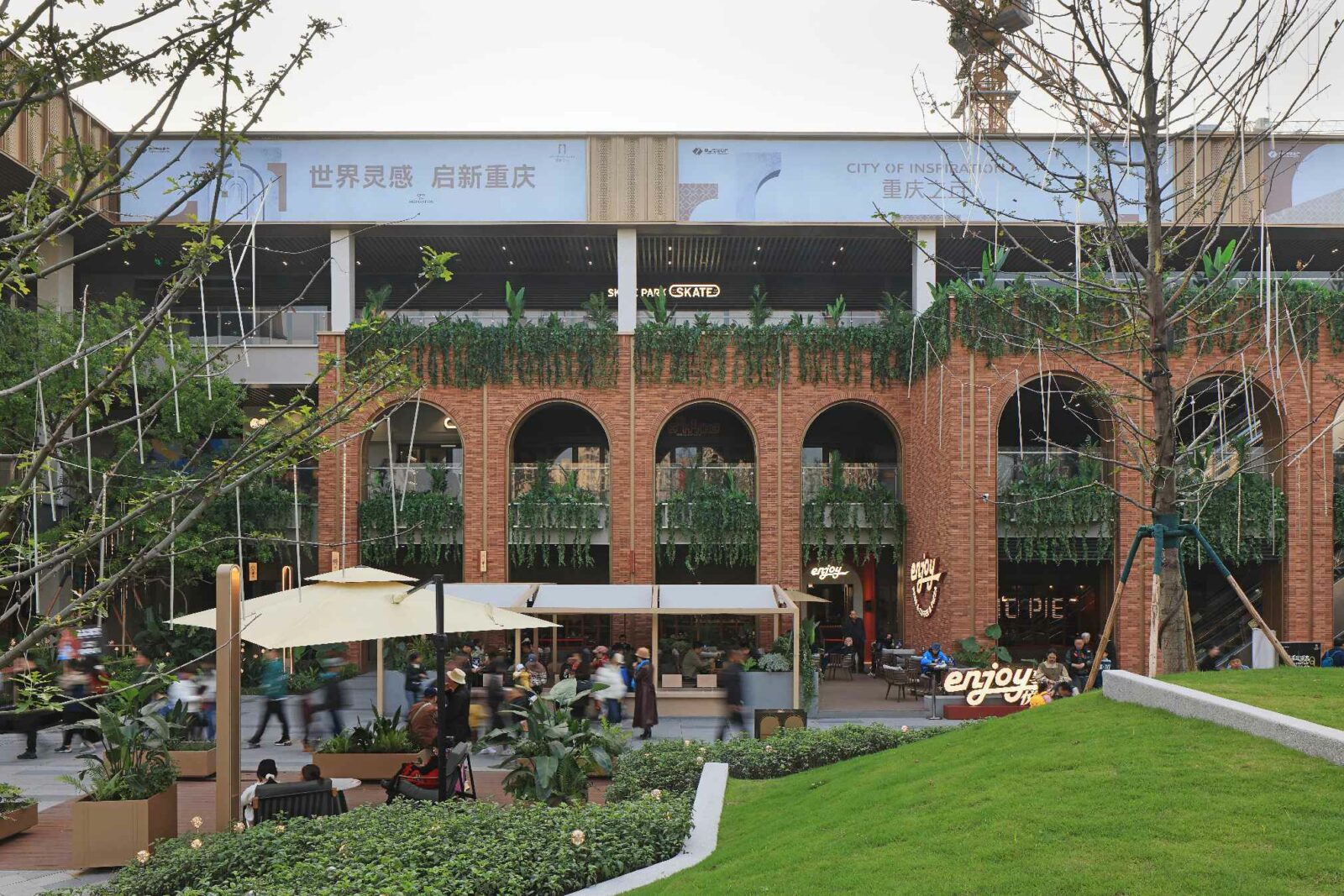
The public space strategy
The public space was structured around a series of open seating areas, transitional plazas, and landscaping elements. The furniture chosen for these areas included fixed and movable pieces: single chairs, tables, umbrellas, and benches. Lighting installations and softscape zones were added throughout to create resting points, with lighting being organised around canopy-like fixtures, vertical poles, tree-mounted elements, and ground-level embedded units.
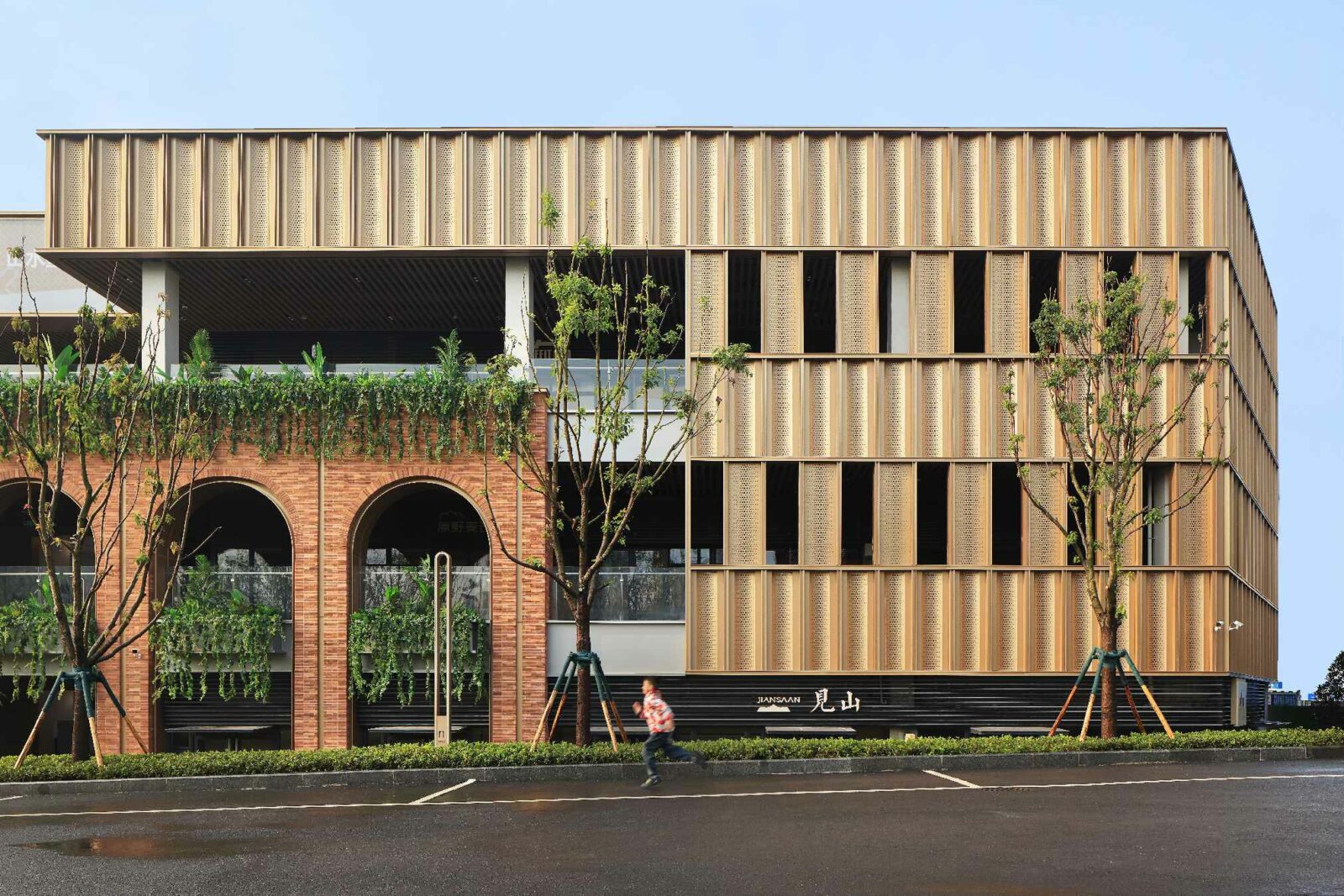
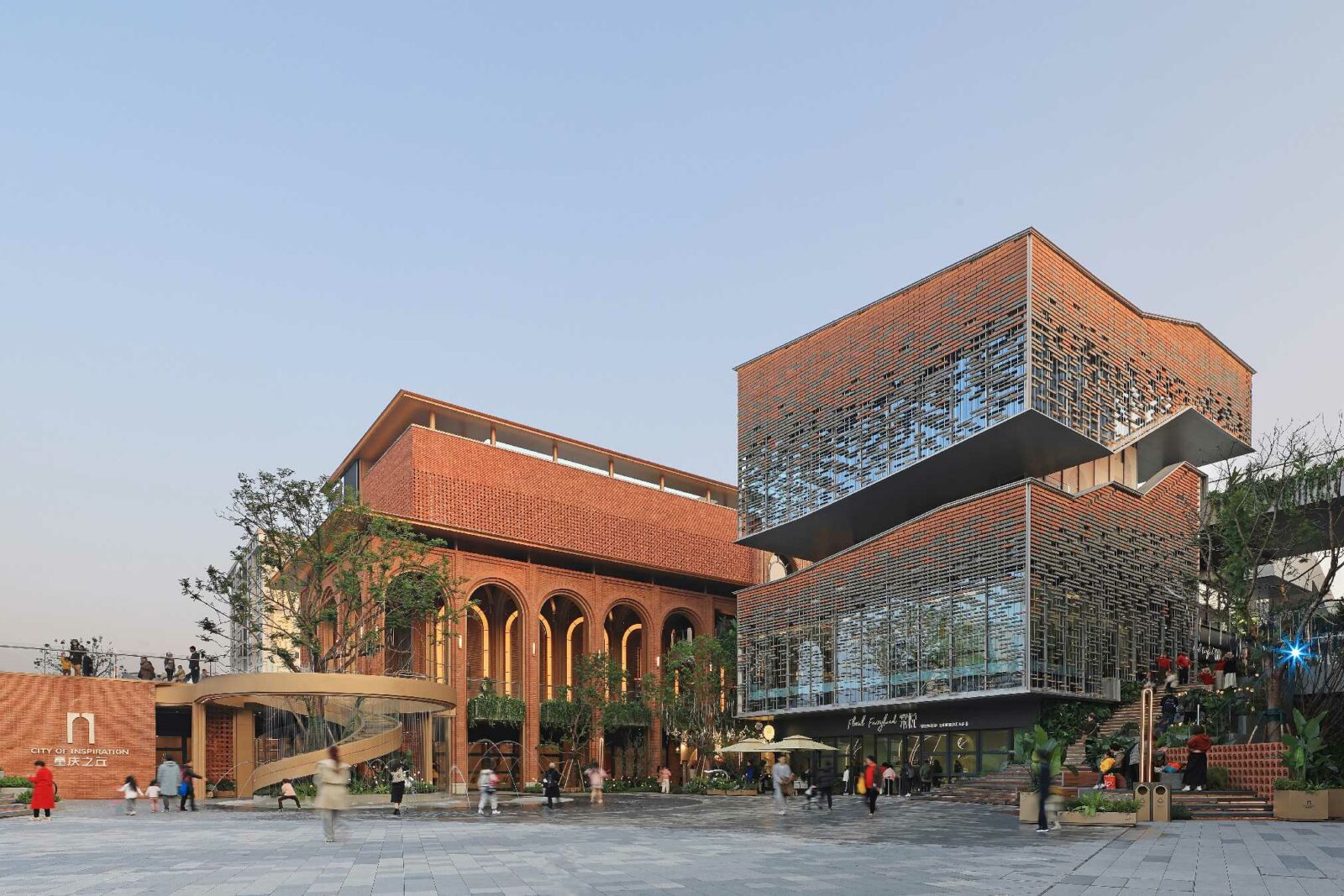
Visual markers
A set of custom-designed cat sculptures was added all around the levels, not only serving as decoration but also as informal wayfinding elements. Each sculpture is based on a scenario or posture, such as sitting, stretching, or climbing, and is produced in materials including resin, stainless steel, and mirror finishes. These pieces are positioned within planting beds, plazas, and seating areas, creating diverse interaction points throughout the site.
