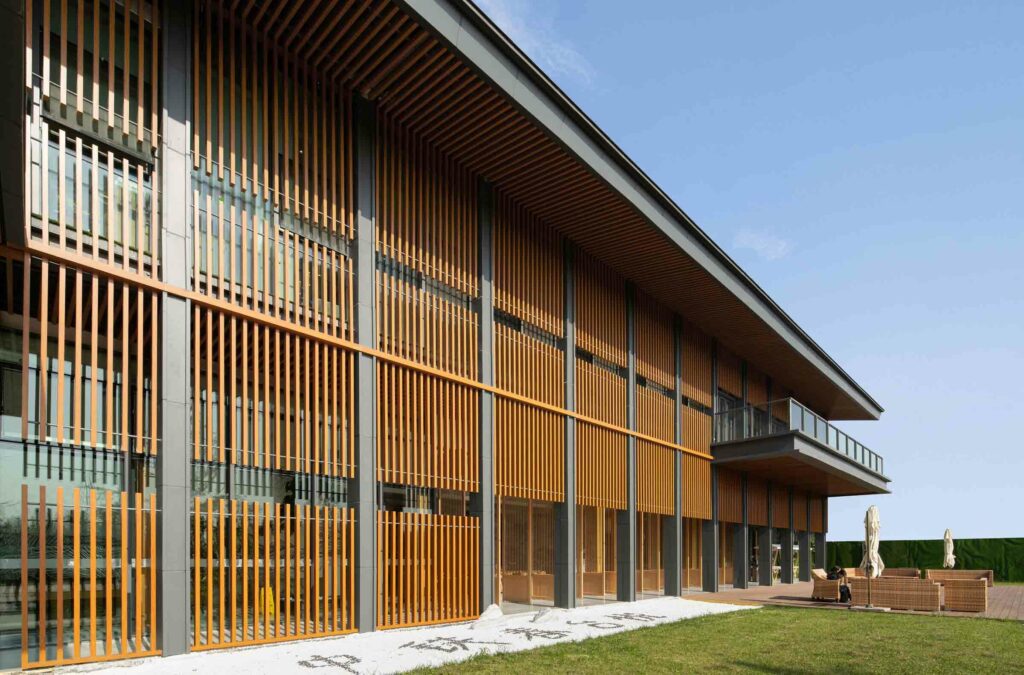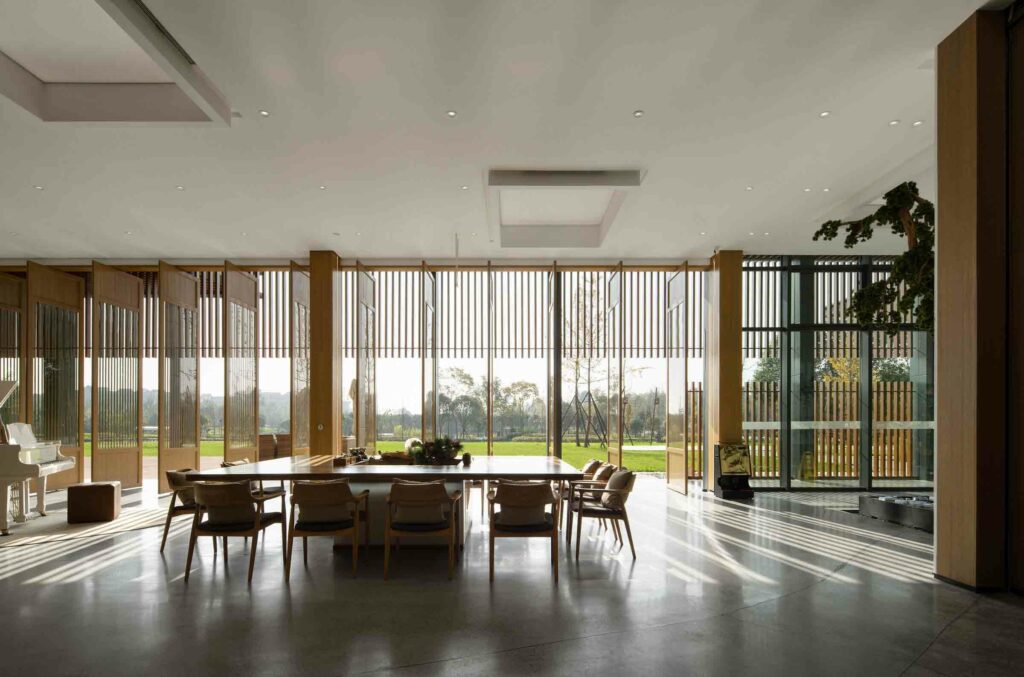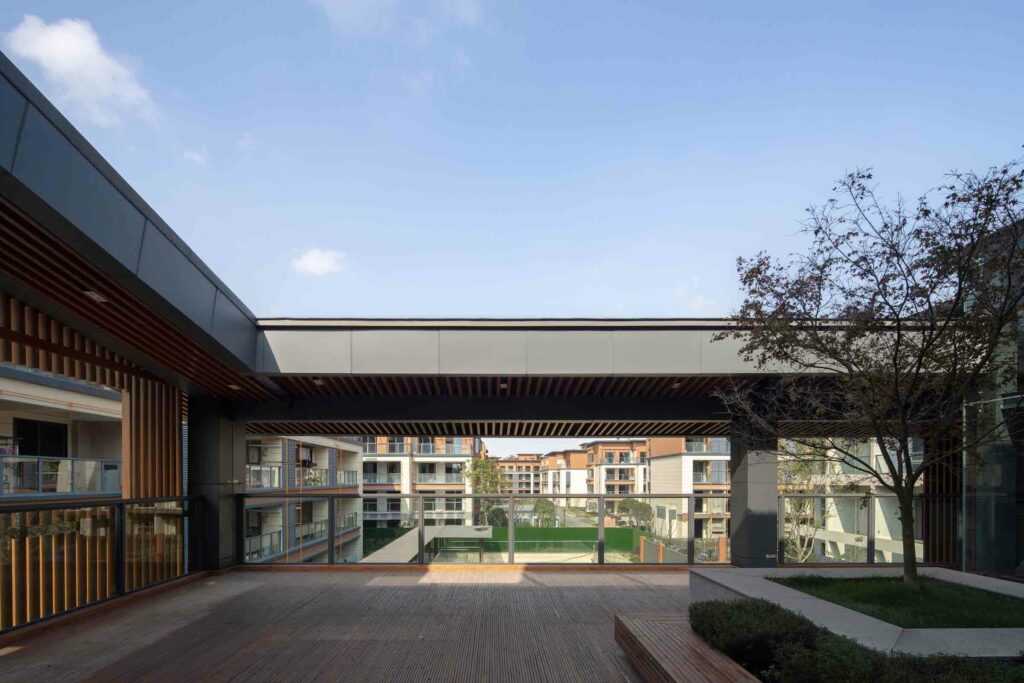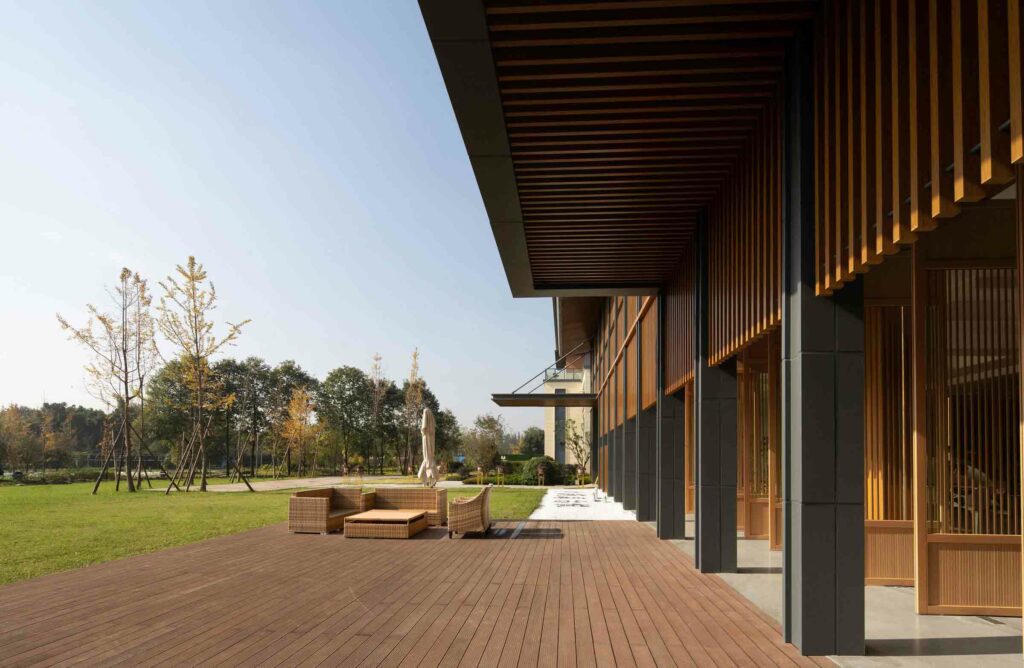Nestled in the idyllic Chuntai Village, Chengdu City, lies the CHUNTAIYUE Pastoral Experience Center (CPEC), a haven designed specifically for seniors seeking a connection with nature and a vibrant social atmosphere. Located just 29 kilometres away from the bustling city centre, CPEC offers the perfect blend of rural serenity and easy accessibility.
The project’s essence lies in its profound respect for the traditional “Linpan” concept, a quintessential Chengdu countryside landscape characterized by fields, forests, and rivers harmoniously interwoven with farmers’ houses. YIJIAN Architects, the creative force behind CPEC, masterfully integrated this philosophy into the design, blurring the lines between the built environment and the surrounding natural beauty.

CPEC fosters a seamless dialogue with the surrounding landscape. The architects achieved this by incorporating expansive revolving doors on the first floor facing south. When opened, these doors dissolve the barrier between the indoors and outdoors, allowing the breathtaking scenery to become an extension of the interior space. Seniors can indulge in panoramic views while relaxing in the designated rest areas. The design extends this connection further with a cleverly designed “grey space” under the eaves, offering an additional venue for social activities like enjoying tea, chatting, or watching outdoor movies. The second floor boasts a spacious balcony overlooking the countryside, further enhancing the connection with nature.
YIJIAN Architects prioritized the overall well-being of the elderly residents. Drawing inspiration from “Oriental spatial aesthetics,” they crafted a building rich with multi-level spaces. From the first-floor reception hall with its captivating countryside views to the rooftop garden on the second floor and the dedicated Rural Rest Hall, each space caters to different needs and encourages exploration.

The true centrepiece is the awe-inspiring two-story atrium facing the sunken garden on the B1 floor. This architectural marvel connects the above-ground spaces with the subterranean realm, housing cultural activity classrooms, a swimming pool, restaurants, and a variety of health facilities. This surprise space allows for diverse indoor activities, adding a touch of delight to the everyday lives of the residents.
The architects paid homage to the traditional wooden farmhouses of the “Linpan” by incorporating a rustic aesthetic into the CPEC’s facade. Sloping roofs, wooden grilles, and a double-skin design evoke a sense of a familiar rural dwelling. During the day, the facade presents a charming wooden house aesthetic. As night falls, the warm glow of the interior light filters through the grilles, creating a magical interplay of light and shadow. This double-skin design not only provides shade but also maintains the building’s integrity while promoting natural ventilation – a testament to the project’s commitment to sustainability.

YIJIAN Architects firmly believe that architectural environments significantly impact people’s behaviour. Since it opened a year and a half ago, the CPEC has witnessed remarkable success. Many residents report experiencing a profound sense of relaxation and contentment upon entering the building. Their enjoyment extends beyond scheduled activities, highlighting the positive impact of the thoughtfully designed spaces.

The CHUNTAIYUE Pastoral Experience Center shows architecture can foster a deep connection with nature and create a haven of well-being for our senior population. It seamlessly blends modern amenities with the timeless charm of the “Linpan” landscape, offering a unique and enriching experience for its residents.








