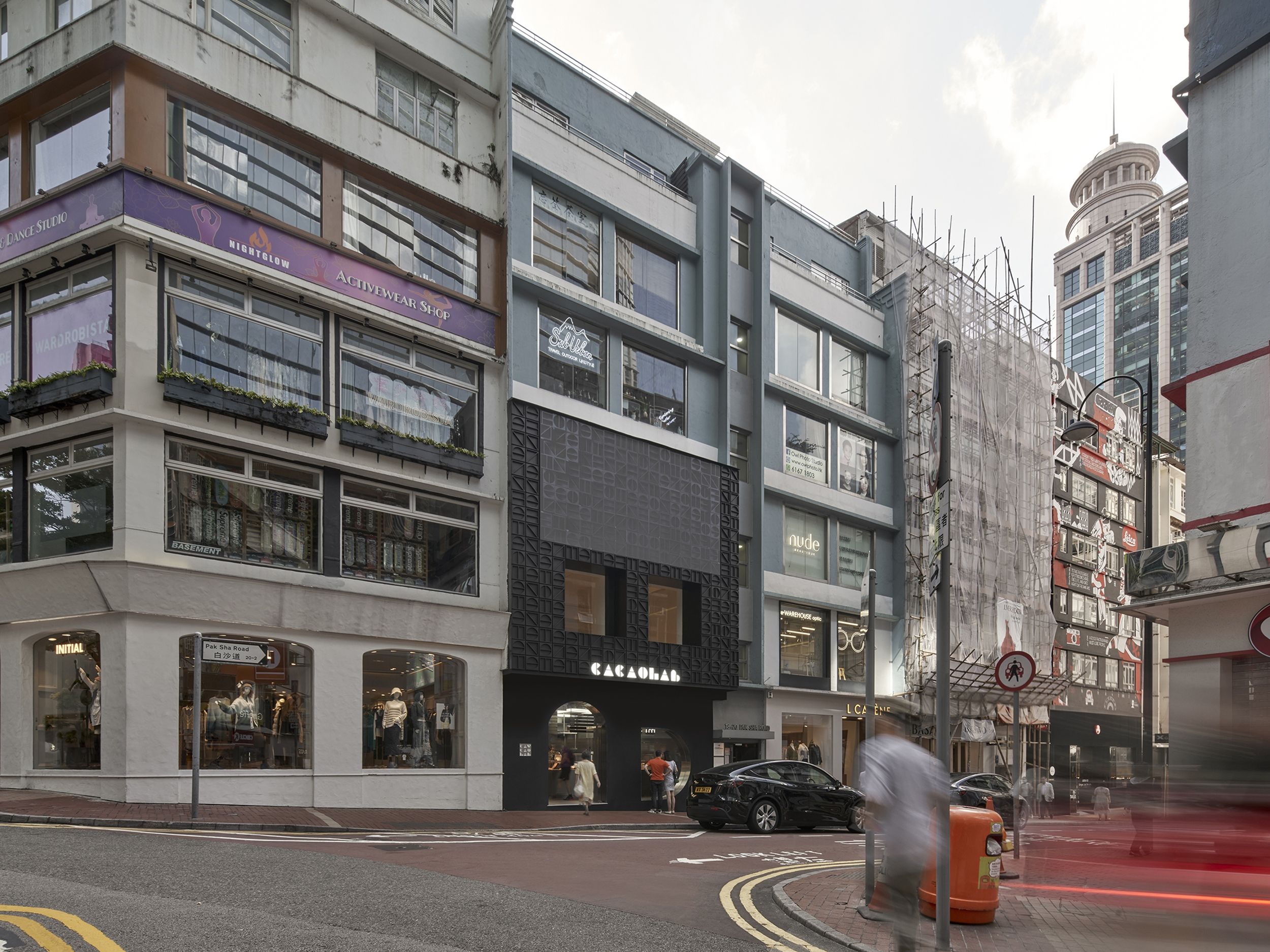Cacaolab, a Hong Kong–born bean-to-bar chocolate brand, has opened a striking new flagship store in bustling Causeway Bay. The 290 m², three-story retail space occupies a renovated building at 20 Pak Sha Road and was completed in October 2023. Local architecture studio Other Projects (lead designers Nicolas Lee and Kelvin Ho) led the redesign. The store brings together a shop, bakery, café, chocolate-tasting bar, and even a mini “Cacao Museum” under one roof, reflecting Cacaolab’s philosophy of crafting innovative chocolate locally. This imaginative program has already been recognized with an award; the project won a BLT Built Design Award (Retail/Shops category).
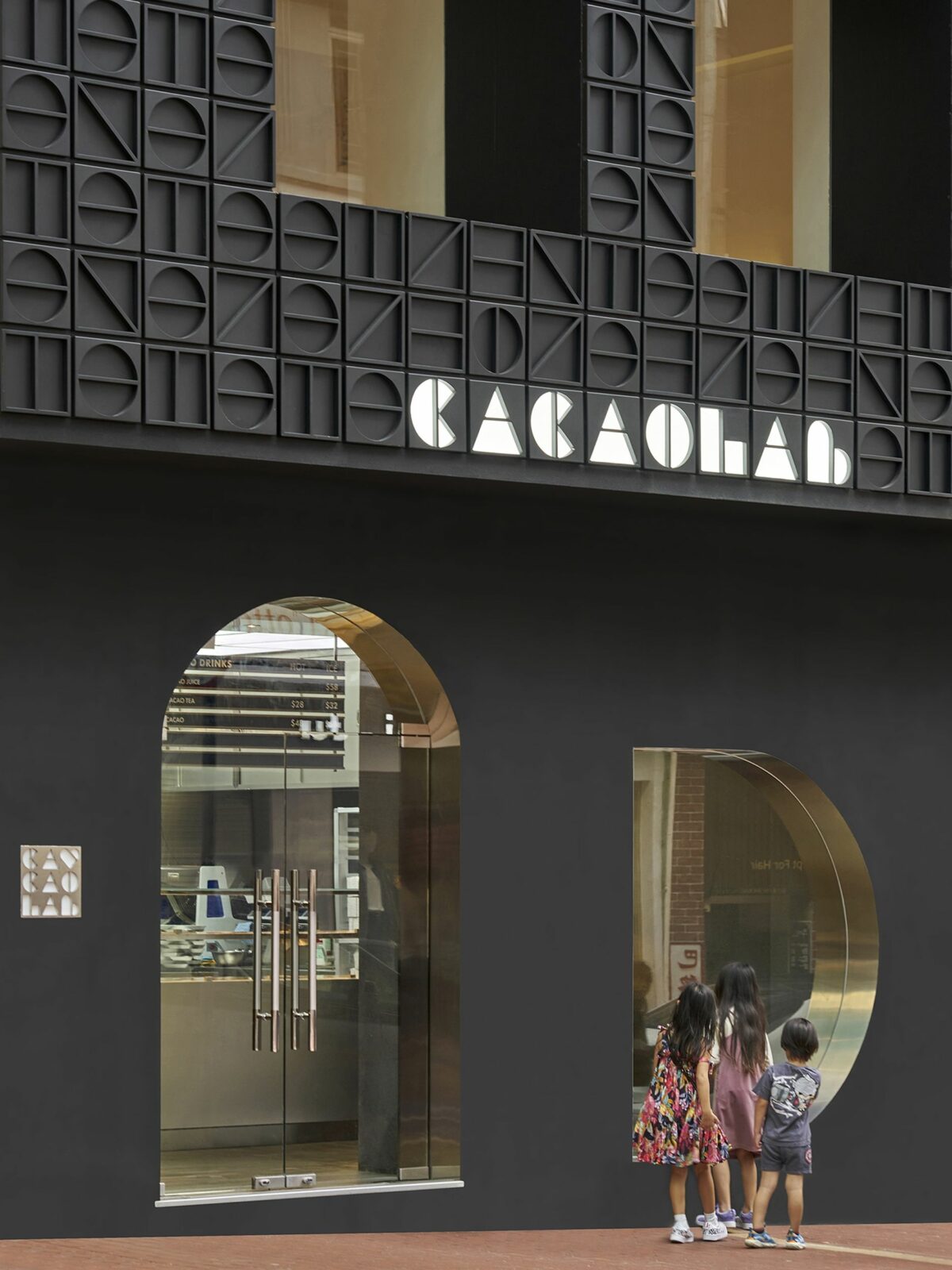
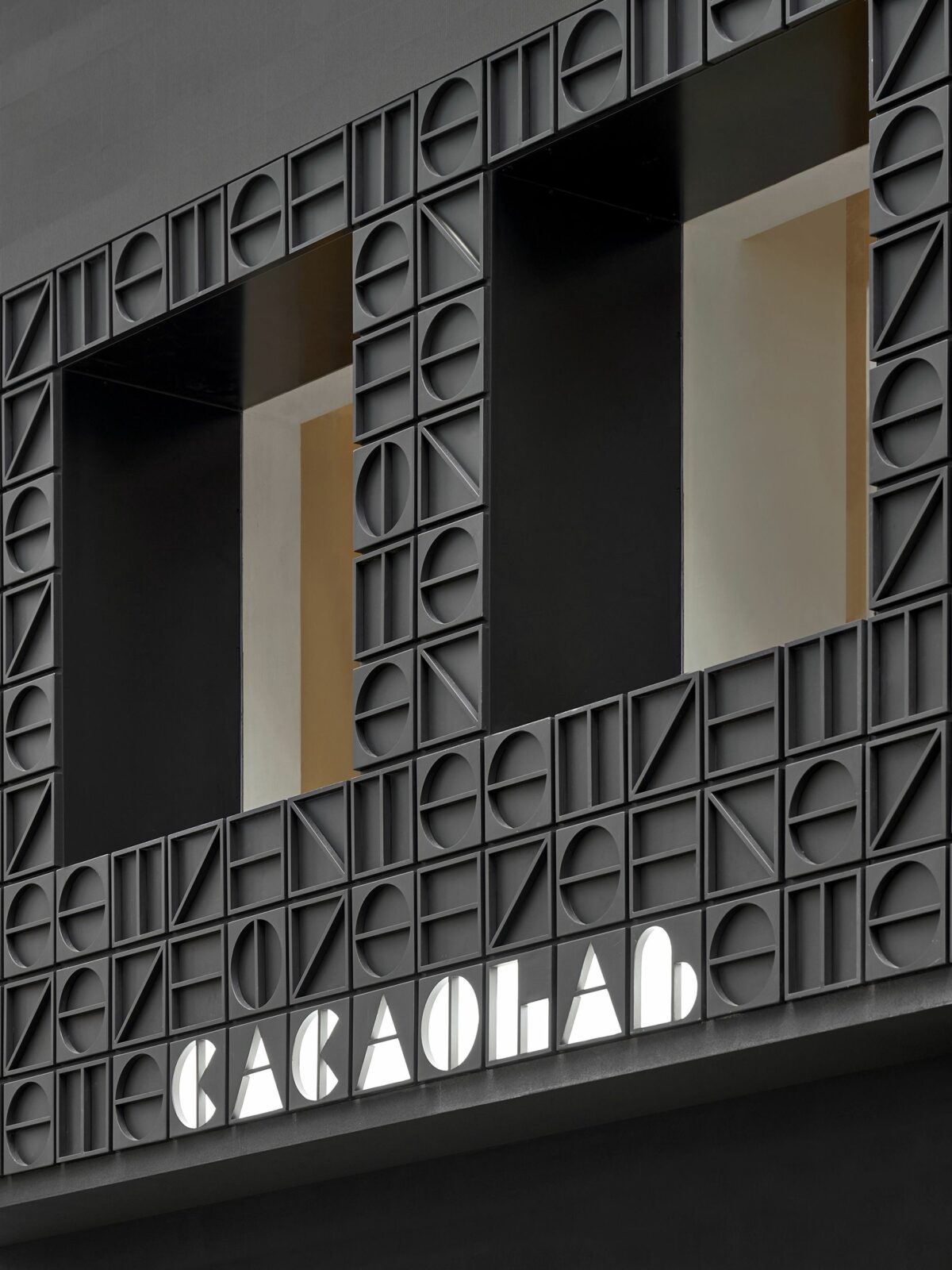
A bold matte-black facade unifies all three floors and serves as the brand’s visual signature. At street level, the exterior is finished in rough black stucco, featuring two round-arched openings that invite pedestrians to enter. Above, the upper façade is clad in a grid of dark powder-coated metal panels carved with geometric forms inspired by the Cacaolab logo. These inset shapes create a subtle “monogram” pattern across the upper stories, making the façade instantly recognizable. In effect, the unifying black facade “binds all the floors together in a coherent aesthetic”, giving the shop a memorable presence on Pak Sha Road even from a distance.
Inside, the ground floor is conceived as a clean, “laboratory” of chocolate retail. Walls and ceilings are painted a cool metallic gray, and a fully stainless-steel production kitchen lines one side of the store, underscoring the brand’s artisanal approach. Custom wall-mounted stainless-steel display units showcase each chocolate product in its unique packaging. At the same time, an adjacent glass-front counter offers freshly made bonbons, fruit jellies, and pastries to customers. At the back of the space, a tall, perforated-steel staircase, painted forest green, leads upward through the building. Concealed linear light fixtures behind the stairs’ perforations create a soft lantern-like glow, and the continuous green stair acts as a vertical connector linking all three floors.
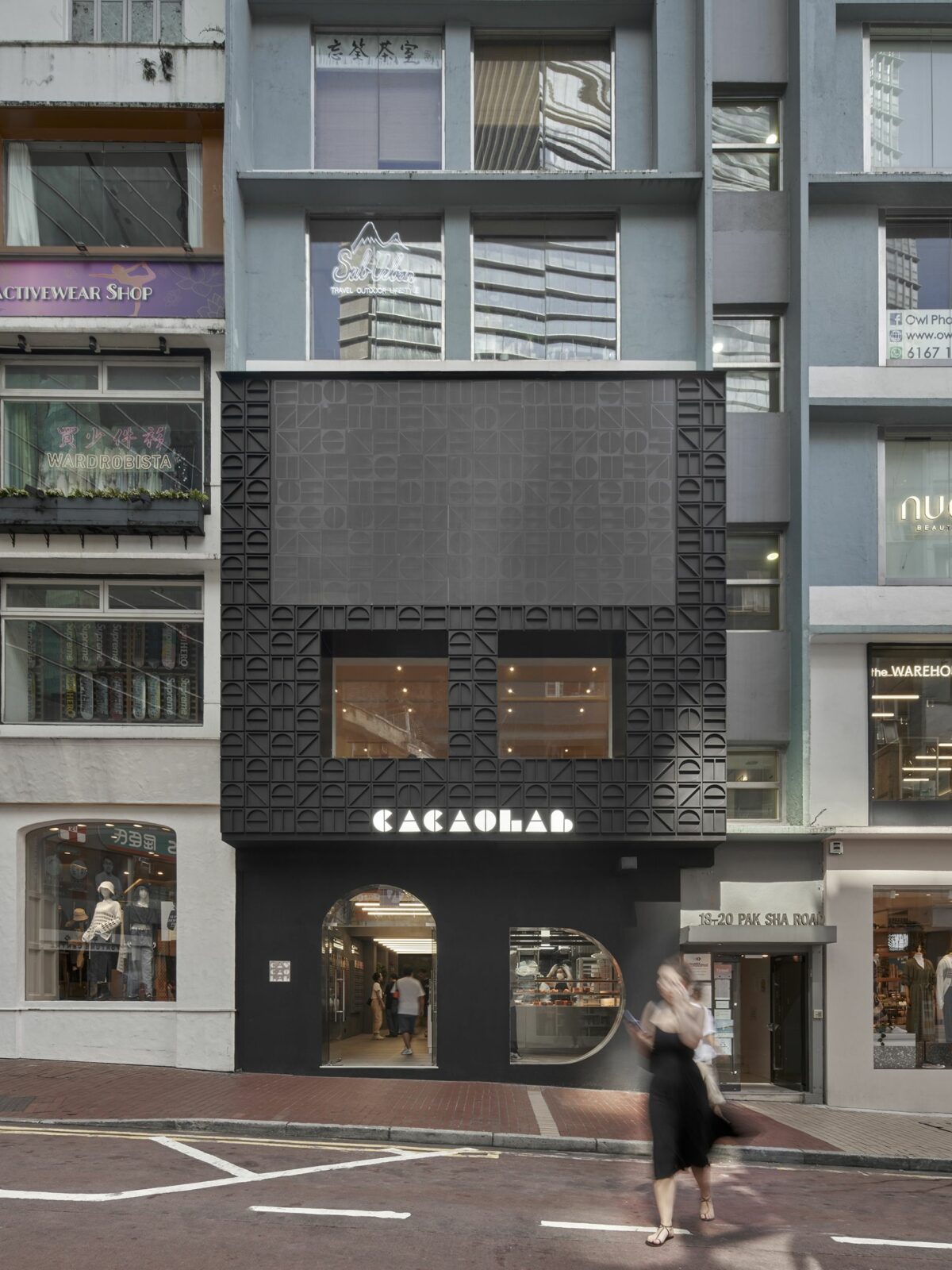
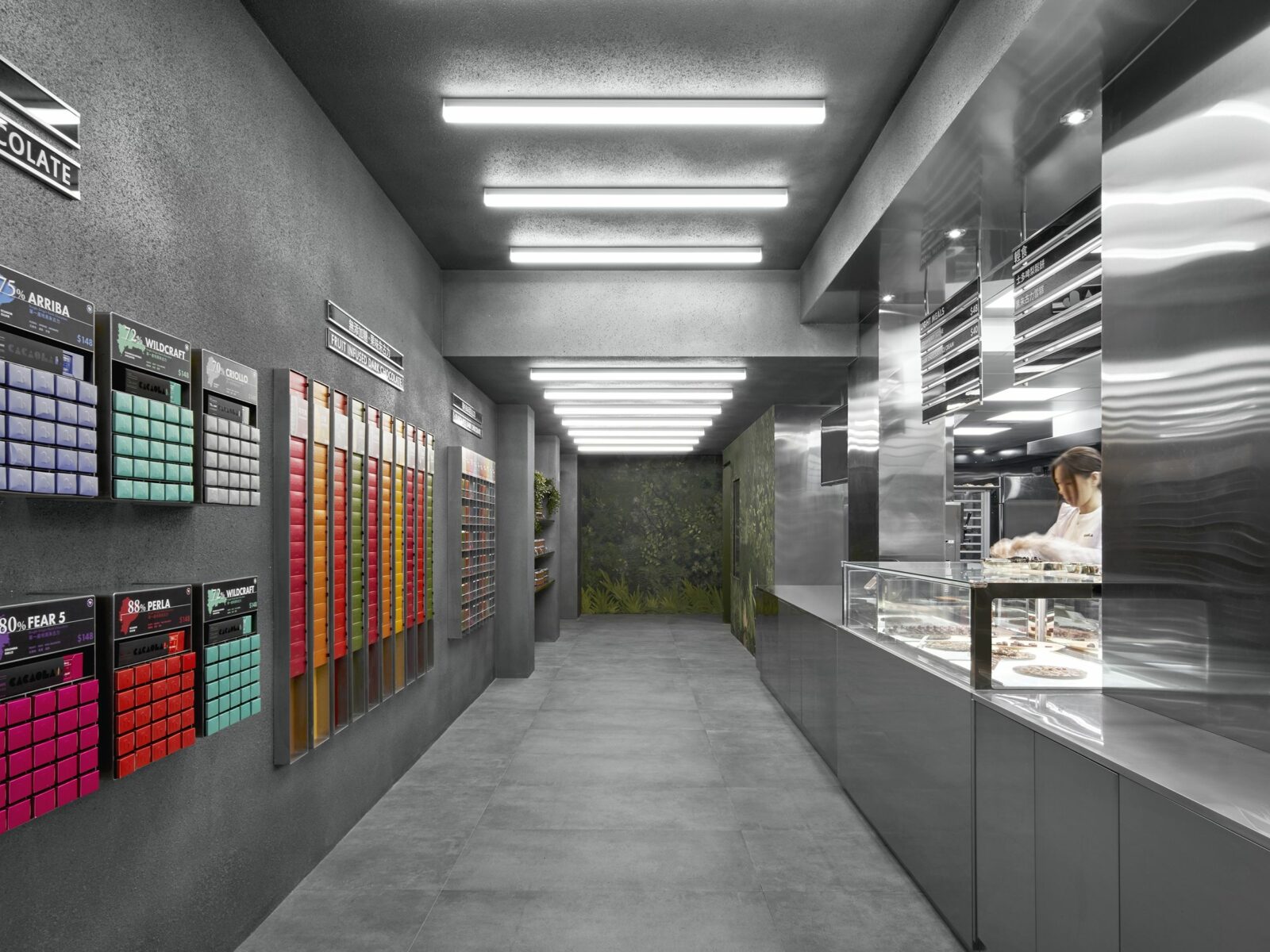
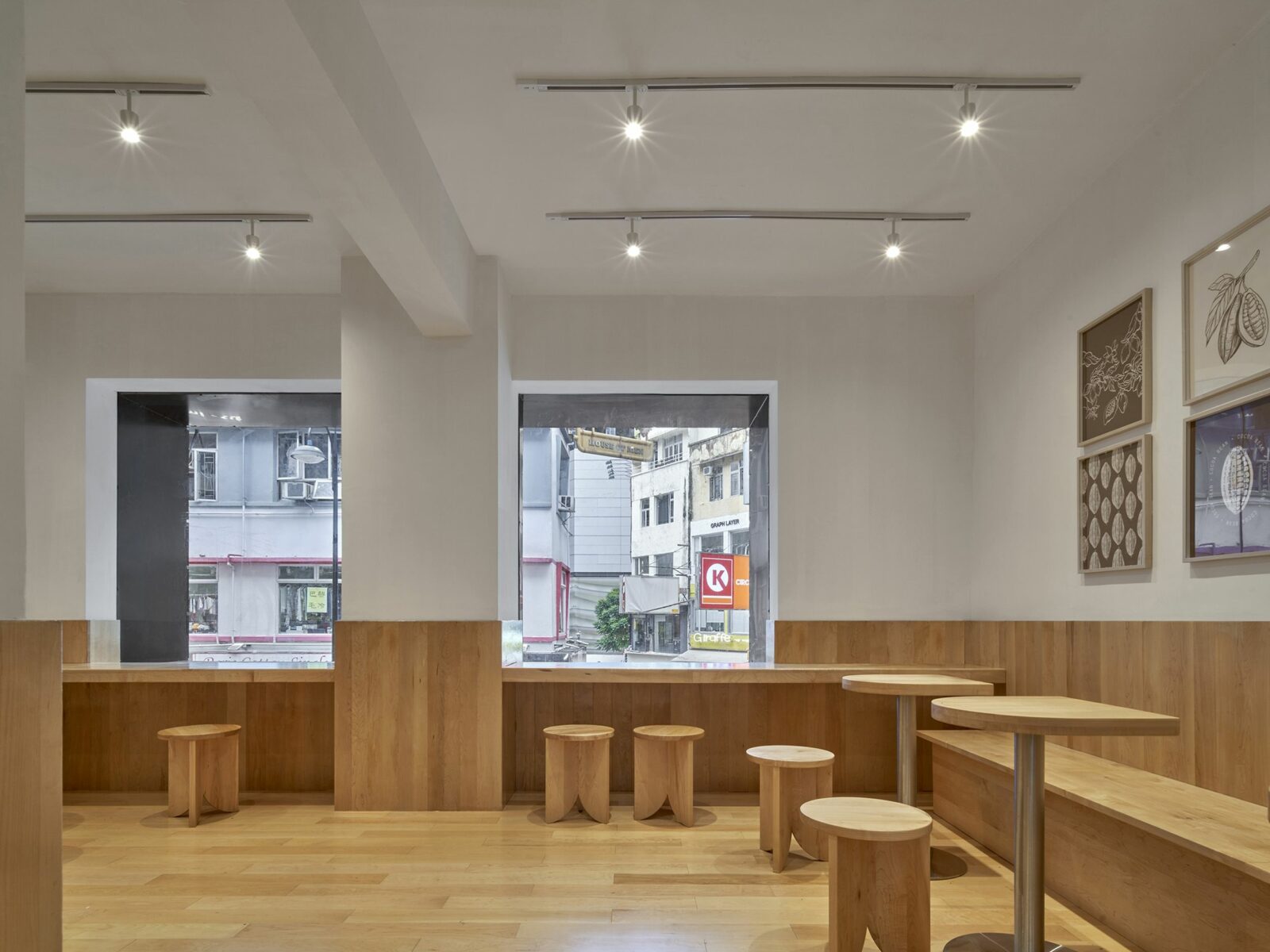
On the first floor, the mood shifts to something warmer and more social. A cozy café is set under natural light, using wood to soften the palette. A continuous teak element wraps around the interior to form built-in bench seating, tabletops, and planter boxes against the white walls. Scattered around wooden tables and stools (also custom-designed), these areas allow visitors to relax or work in groups. Above the café, the top level is dedicated to the brand’s Cacao Museum, a dimly lit lounge and gallery space. Display cases hold cacao artifacts (including pieces brought from South America) that educate visitors about the origins and history of chocolate, arranged in a sequential exhibition. At the center of this gallery stands a striking marble-clad tasting bar. This bar serves multiple roles: it hosts intimate omakase-style chocolate tasting sessions and hands-on chocolate-making workshops, turning a retail visit into an immersive culinary experience.
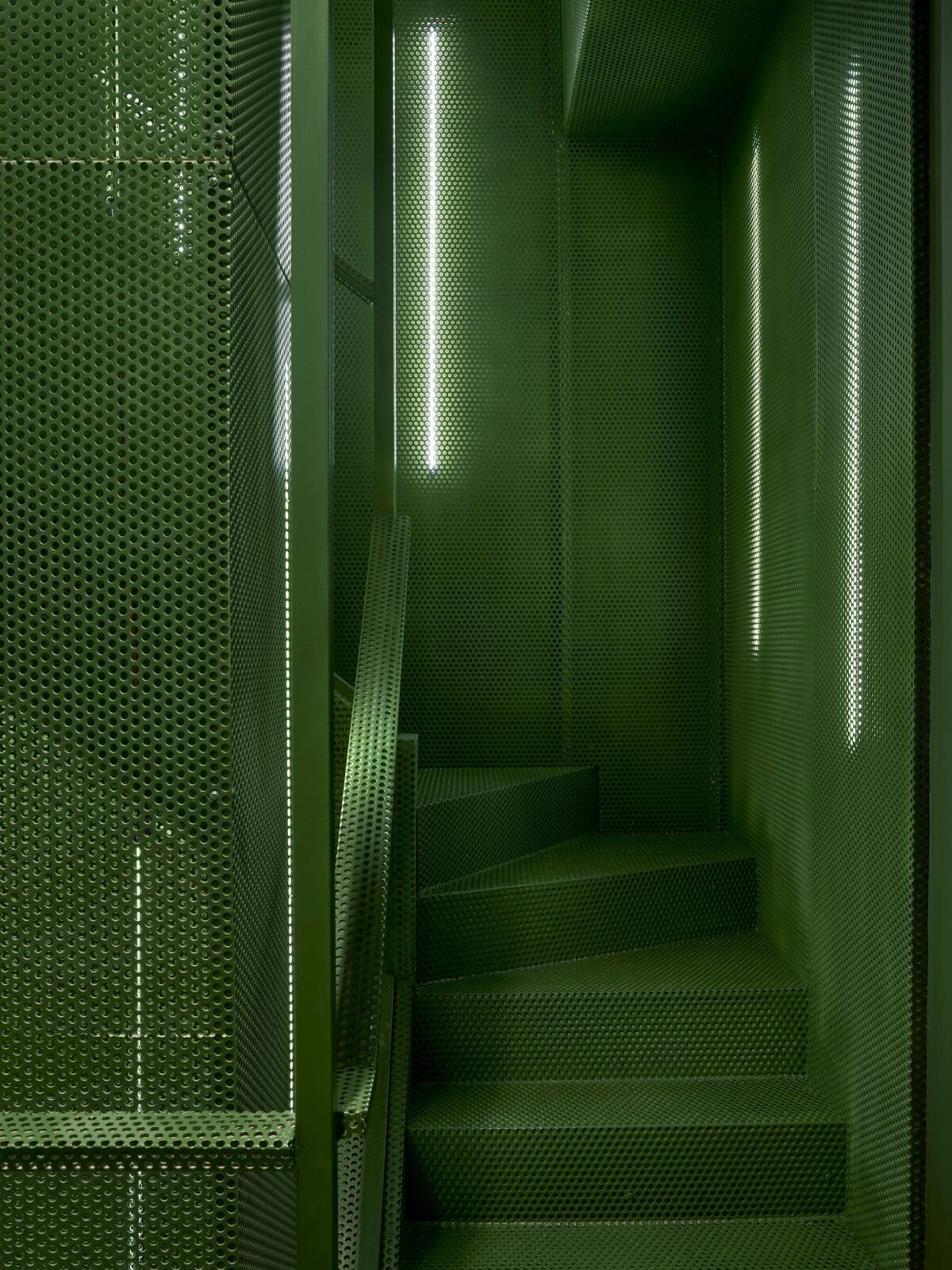
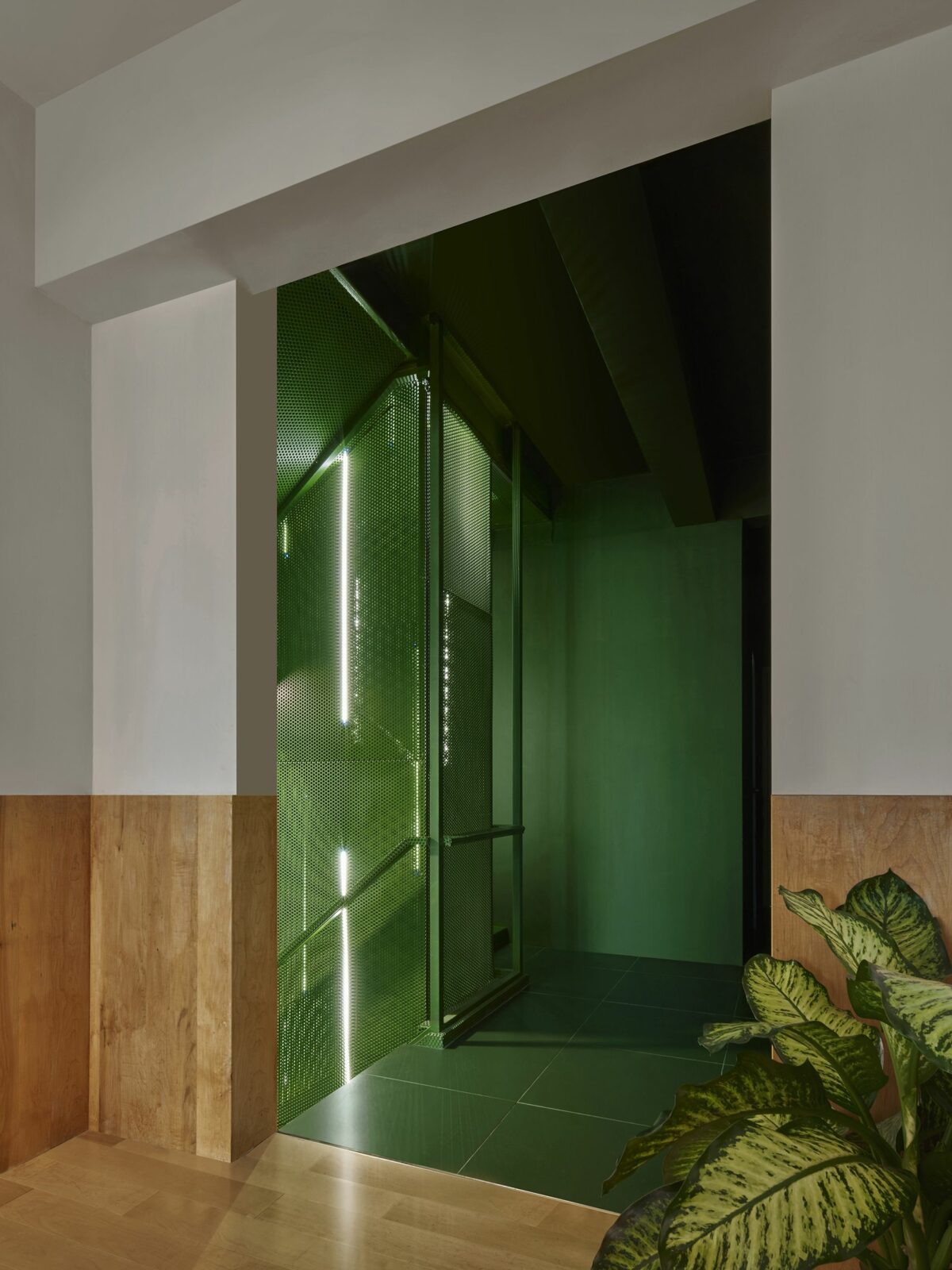
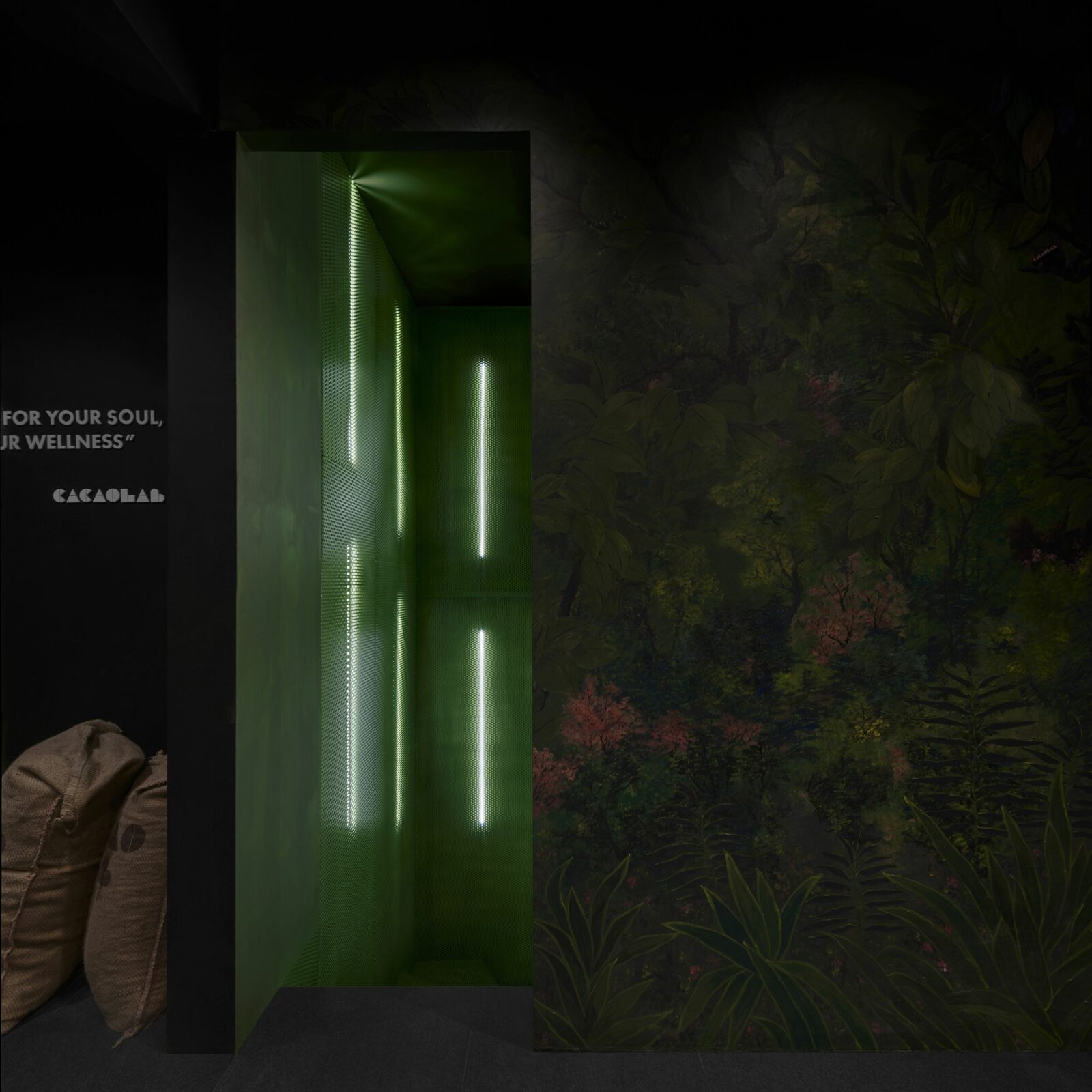
Overall, Other Projects, a practice for architecture and interior design founded in New York, and now based in Hong Kong and Seoul, treated each floor as a distinct environment tailored to its function. The design intentionally blends learning, tasting, and shopping into one “new type of retail store”. Each level offers a distinct atmosphere, from the sterile chocolate lab on the ground floor to the warm, wood-lined café to the moody museum; yet, the bold black façade ties the whole concept together. In this way, the Cacaolab store truly immerses visitors in the brand’s story, inviting passersby to discover and sample its locally crafted chocolate products.
Photo Credit: Xu Liang Leon






