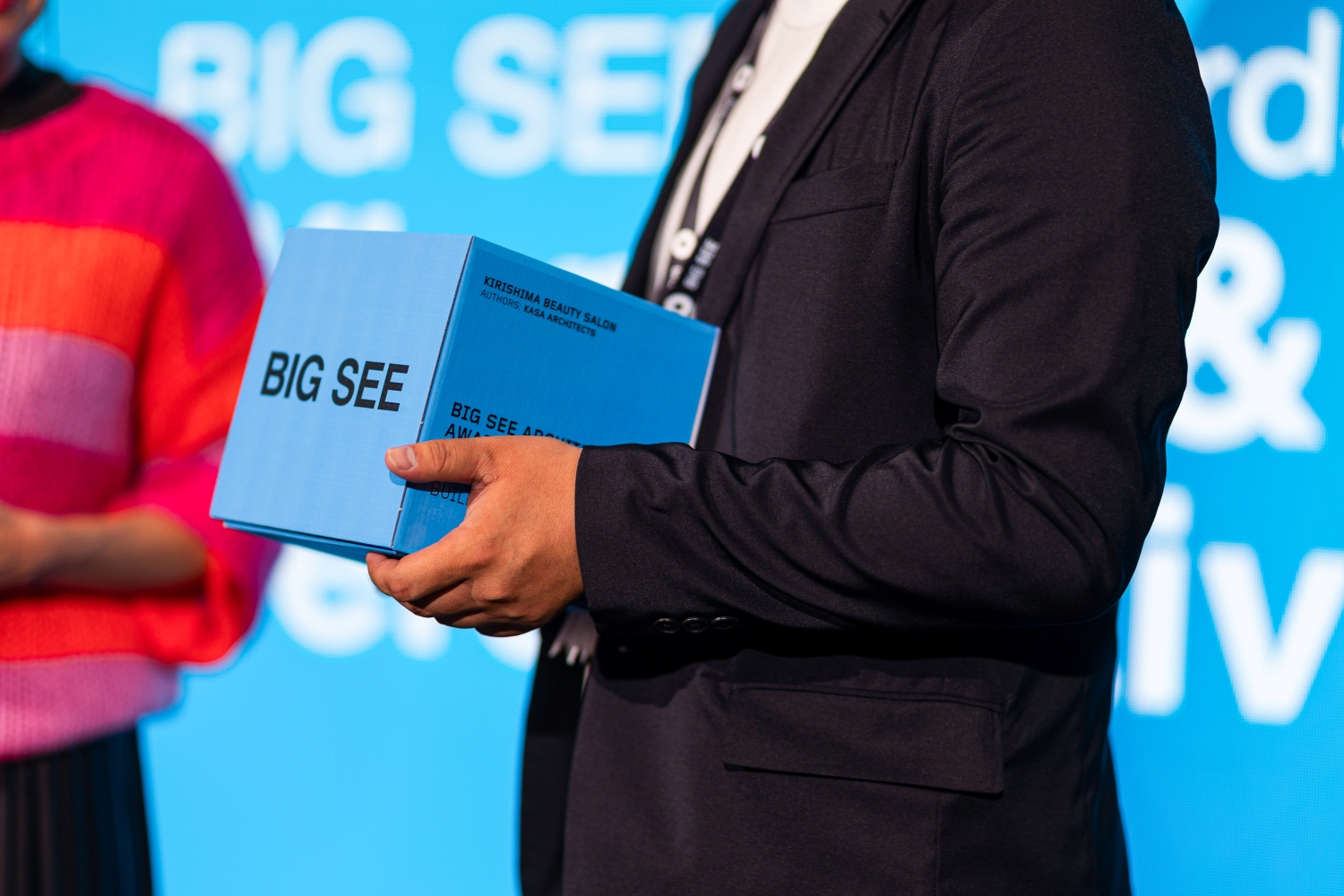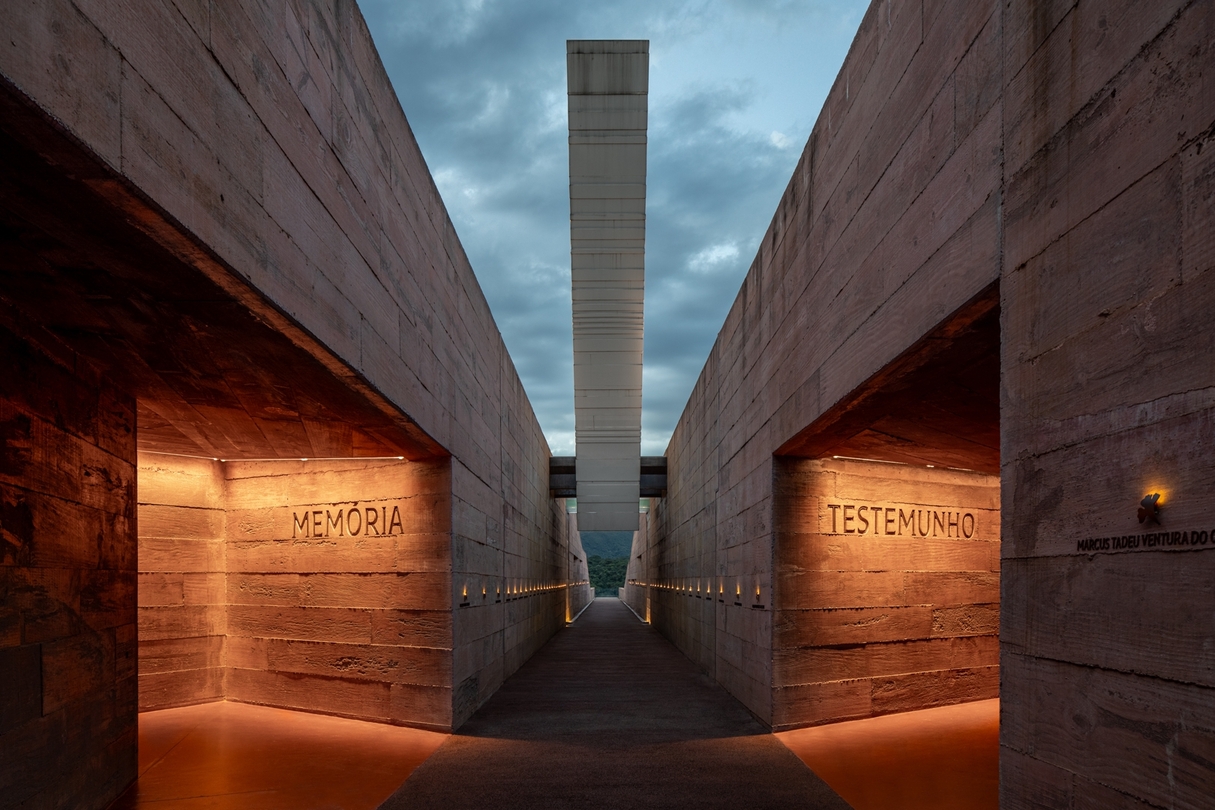In this exclusive interview with Wilson Edgar and Michael Leckie, the lead designers behind The Backcountry Hut Company, we discuss their work with System 02, which recently won the “Construction Product Design of the Year” award at the 2024 BLT Built Design Awards. This two-story prefabricated structure has changed the way cabins are built in remote locations, offering a more efficient and sustainable approach to traditional building processes.
Wilson and Michael’s journey to founding The Backcountry Hut Company is rooted in their shared passion for the outdoors and design. Wilson, with his deep ties to the outdoor community in the Pacific Northwest, has always sought ways to connect people to nature through practical and sustainable design. Michael, an architect with a background in award-winning modernist design, brings a minimalist and highly functional perspective to the company’s vision. Together, they set out to create a prefabricated modular shelter that combines practicality with aesthetic appeal, aimed at improving the building process, particularly for remote and off-the-grid locations.
In this interview, Wilson and Michael share the challenges they noticed in traditional building processes and how System 02 addresses them. They also discuss the balance between aesthetic appeal and practicality in the cabin’s design, the sustainable materials they chose, and how they ensured stability and durability across diverse terrains and climates. They also explore popular customization options for clients and the potential for even faster assembly times.
Winning the prestigious BLT Built Design Award for “Construction Product Design of the Year” is a significant achievement for The Backcountry Hut Company, and Wilson and Michael reflect on what this recognition means for their team and the future of their projects. This conversation provides a closer look at their design philosophy and the impact of their work on the future of modular construction.
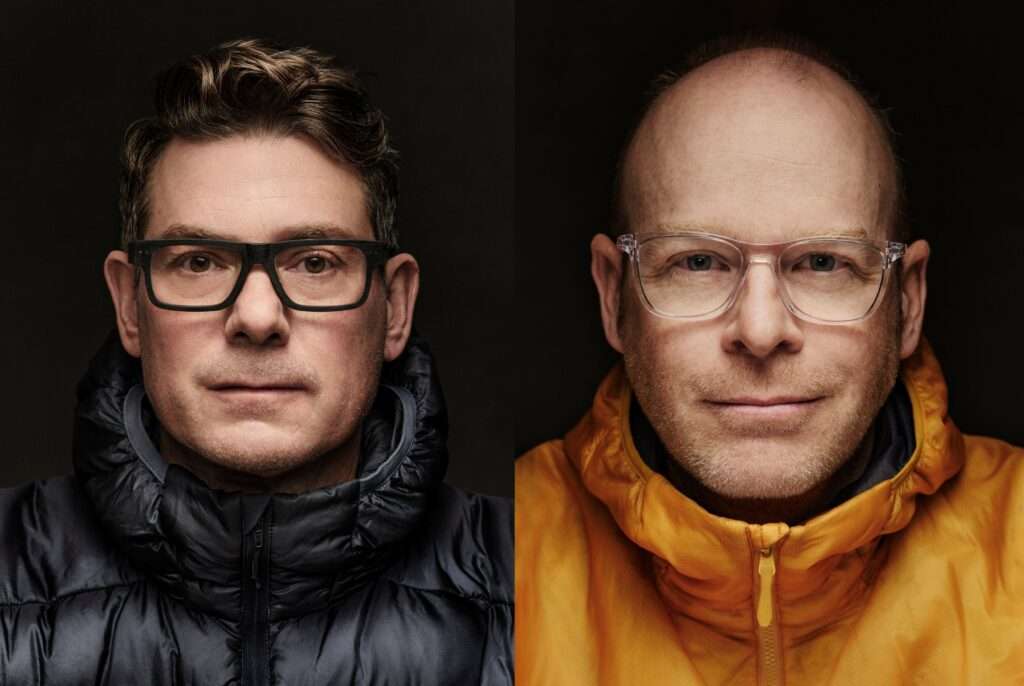
What challenges did you notice in traditional building processes that led you to create System 02? How have you addressed them?
Prefabrication is not just the way of the future, it’s actually the way of the present. Conventional building practices suffer from unnecessary waste, redundancy, and uncertainty in both cost and schedule. Moreover, conventional building methods are particularly problematic for remote sites due to the challenges of getting workers to and from the site and the lack of easy access to supplies, tools, and machinery. We’ve seen a premium in building costs for remote sites that can be as much as 30-40% higher compared with a similar urban build, and they typically take much longer to execute.
The Backcountry Hut Company streamlines this process with architecturally designed, pre-engineered products that utilize a highly coordinated component-based methodology. Clients can receive initial drawings within two weeks, drastically reducing planning time. The flat-packed kit simplifies construction on site, drastically reducing the time required on-site. Our homes are similar to architectural custom homes in terms of quality, materiality, and detailing – delivered at a fraction of the cost, with certainty and reliability.
How did you achieve a balance between aesthetic appeal and practicality in the cabin’s final look and feel?
In terms of both aesthetics and construction techniques, our designs are modern interpretations of traditional ideas and methods. The designs for the backcountry hut structures were inspired by traditional alpine and backcountry cabins. The methodology for assembling the component-based systems was intended to be an evolution of traditional community barn-raising techniques. We follow the ‘Less But Better’ ethos of legendary Austrian designer Dieter Rams. Our architectural products are essentialist in nature – aesthetically refined and highly functional.
Can you walk us through some of the specific materials you chose and explain why they are critical to the design?
Our structures are in a league of their own. They are highly architectural and relate more closely to a custom architectural home than any other prefabricated structure in their class. The foundation of our cabin systems is an engineered wood timber frame structure – it’s structurally robust and architecturally striking and flows seamlessly from interior to exterior. We use Canadian-made solid wood windows clad in metal on the exterior for durability. Our standard cladding is metal, providing excellent durability for remote locations, in addition to providing resistance to forest fires which is an ongoing consideration in any of our top markets. Our components are all fabricated in Canada.
In designing System 02, what considerations did you make to keep it stable and durable across diverse terrains and climates?
Both System 01 and System 02 are designed for exceptional adaptability across diverse sites, climates, and use cases. Their customizable features, including overall size, window placement, and deck location, make them ideal for sloping terrains and properties with unique views.
To ensure stability and durability, the structures are engineered to accommodate varying snow loads and can be adapted to meet specific energy efficiency requirements. These features, combined with robust materials and precision-engineered components, allow the systems to perform reliably in a wide range of environmental conditions.
In designing System 02, we prioritized adaptability to accommodate the diverse climate zones across Canada and the USA, ensuring it performs effectively in varied environments.
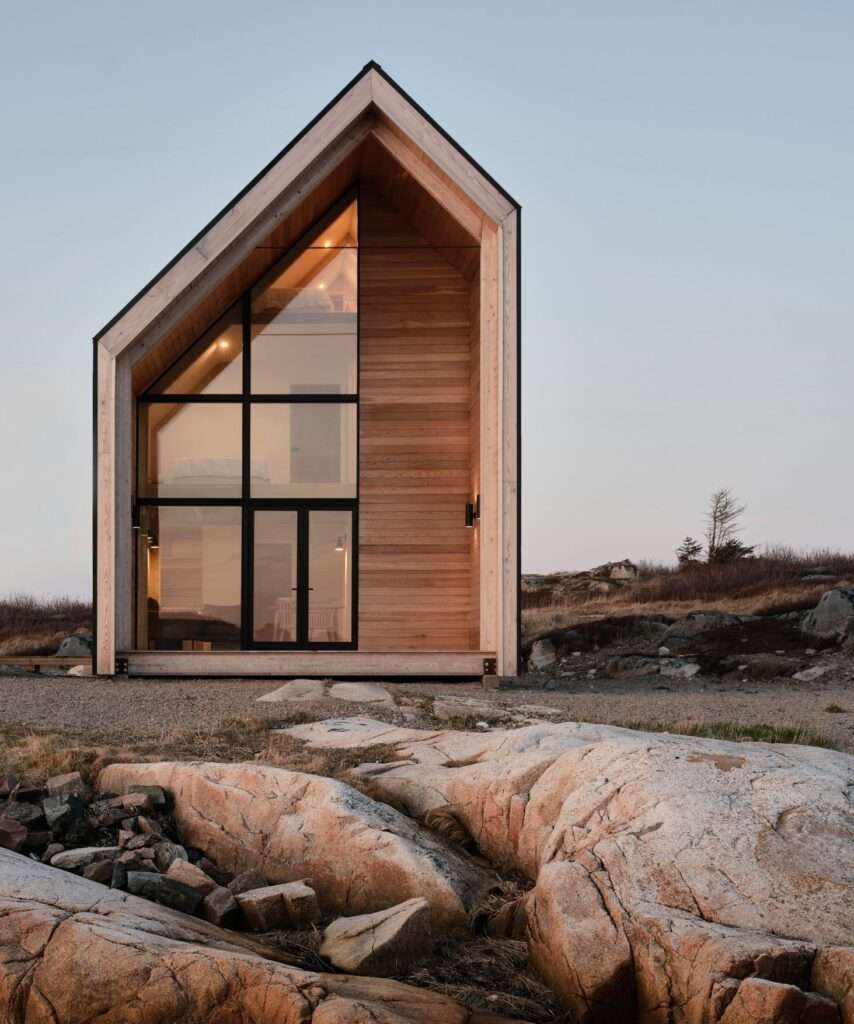
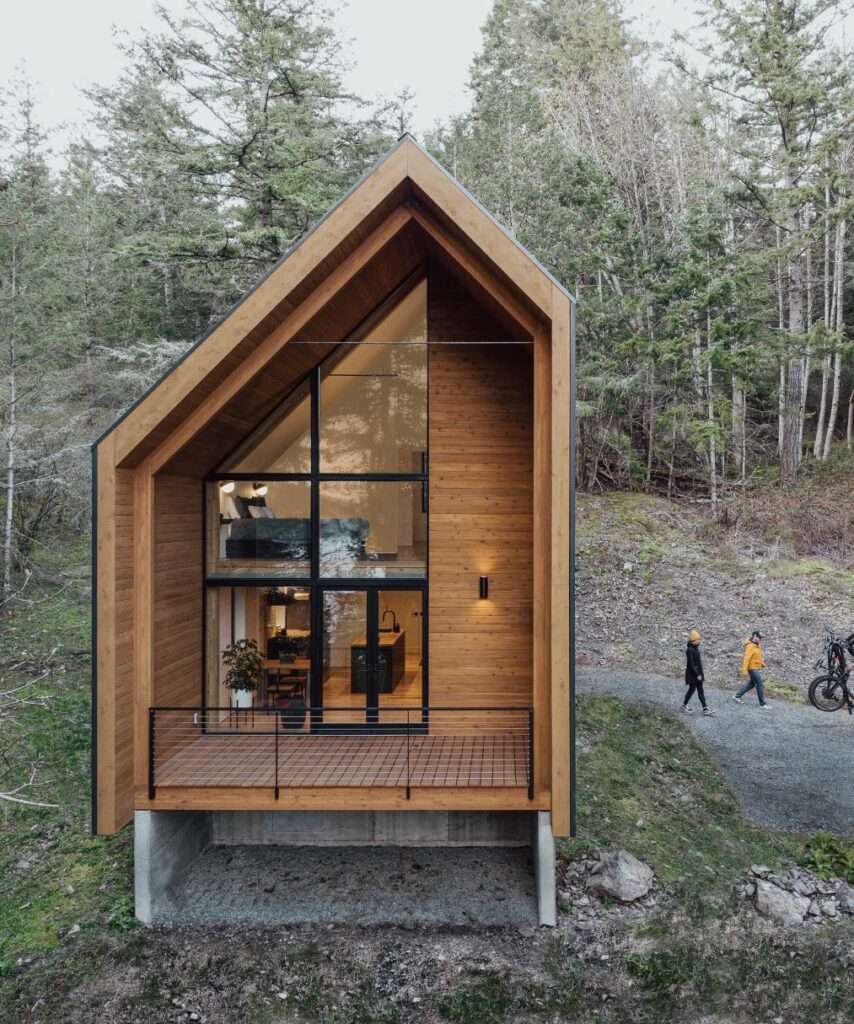
Given the modular nature of System 02, what kinds of customization options are the most popular with clients so far? Do you see the design becoming even more flexible in the future?
The full-height glass wall at the end of the cabins is the most popular feature. The ‘covered deck’ module is also very popular – providing shelter from rain and snow while extending the living space out into the landscape. We have many inquiries about an operable glass wall extending along the long side of the cabin, and we have protoyped this – and will be adding it to our catalog as a standard in 2025. We have also just introduced the Bridge – an adaptable solution that allows homeowners to unite two separate BHC structures into a single, larger home, offering flexibility and scalability for the end user. Built with the same craftsmanship and sustainable practices that define BHC’s prefabricated systems, the Bridge complements existing designs while enhancing overall usability and flow.
The new bridge element allows clients to connect multiple Backcountry Hut structures together in a manner that maintains the compact form and architectural rigour of the original structures, while also accommodating larger programs with additional bedrooms and living spaces. It also provides hut owners with a straightforward solution for a future addition to their projects.
– Michael Leckie. Co-Founder, Architect AIBC OAA AAA NSAA
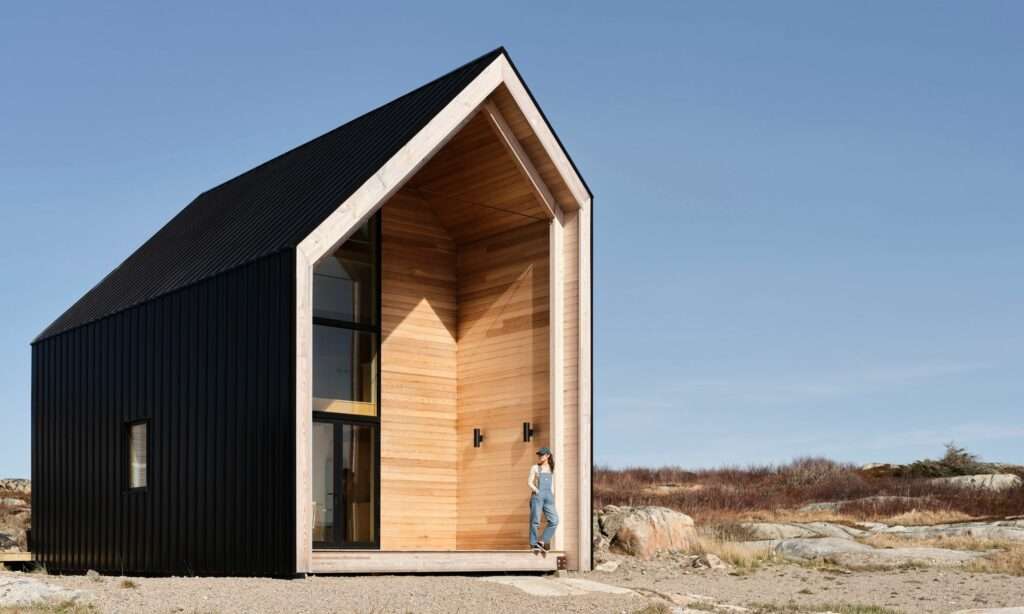
System 02’s 4-6 week assembly time is impressively short compared to traditional construction methods, especially for a two-story structure. Do you think there’s any room to make the process even faster?
The on-site assembly for a System 02 hut can be done in as little as 10 days. The bottleneck in a project is almost never the assembly of the hut system, but rather the permitting and site preparation. Having said that, we are now manufacturing larger panels, which will reduce assembly time even more.
With over 25 installations, are there any particular site locations where System 02 has stood out in performance or aesthetic fit? Can you tell us about some of the feedback you’ve received?
We ask for feedback on all projects, and we always receive thoughtful comments on how we can improve from all parties associated with our different projects, and from that, we have continually enhanced our services and products since we delivered our initial flat-pack kit of parts to our first client.
What does winning the BLT “Construction Product Design of the Year” Award mean for The Backcountry Hut Company? Do you think winning this award will have an impact on your future projects?
Recognition with BLT’s Construction Product Design of the Year Award is an enormous honor for our team. It is one of many awards that our systems have received over the years, but it is particularly special because it recognizes not only the ‘design’ but also the notion of our systems as ‘construction products’ – i.e., celebrating the efficiencies of rigorous industrial design techniques and manufacturing processes to revolutionize construction at the scale of an entire home. We will continue to refine and develop our systems, offering our clients a better way to build, offering homes that are architectural in nature.





