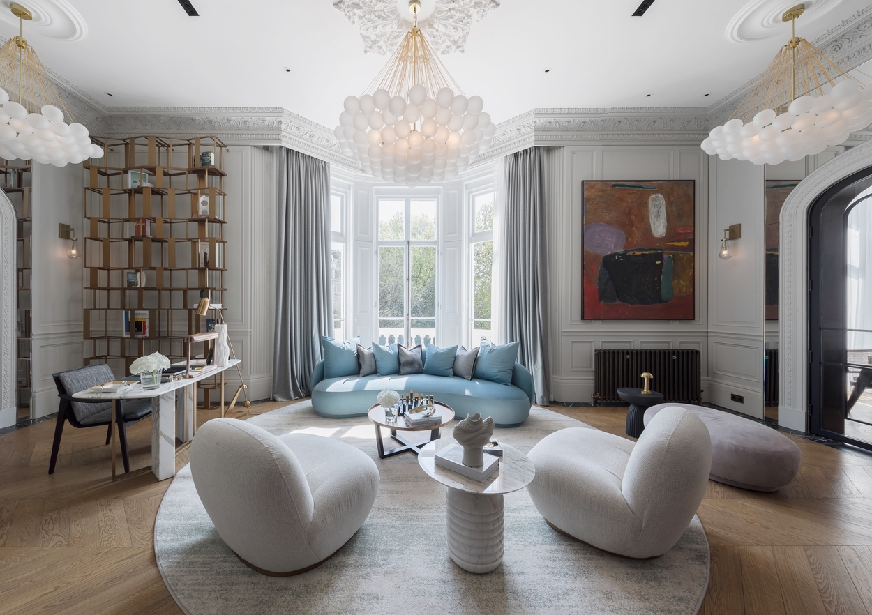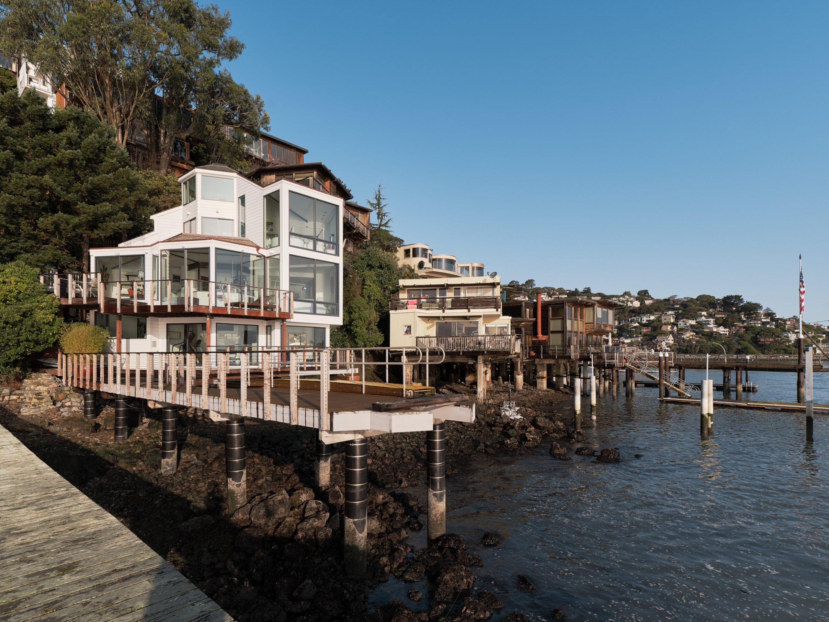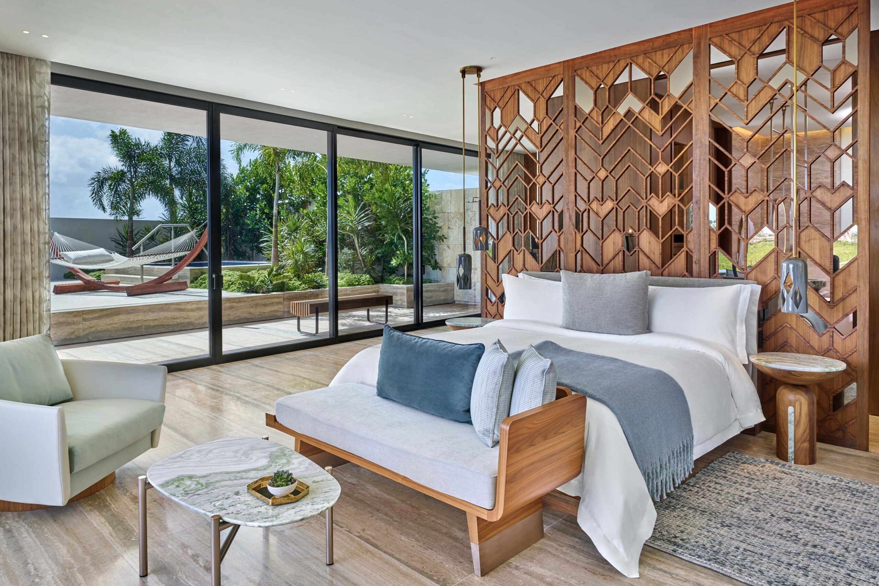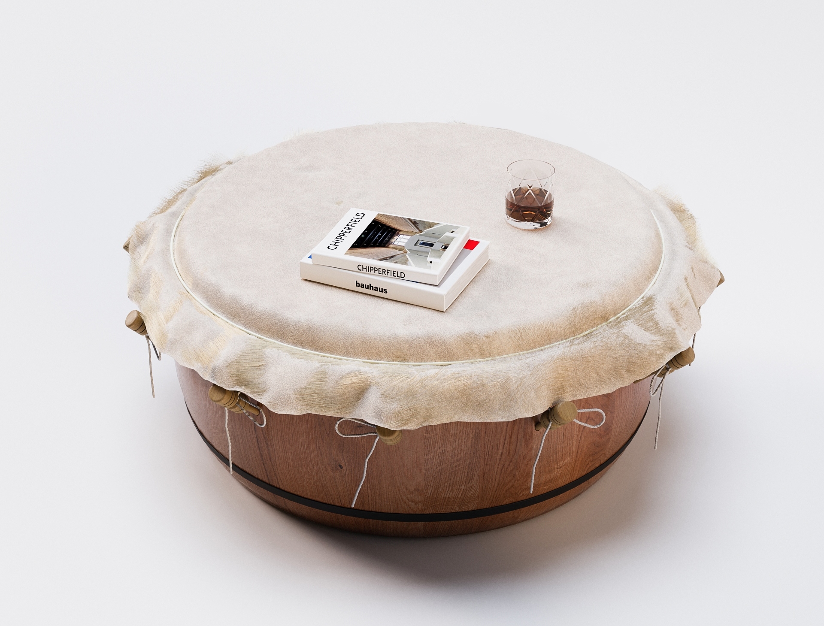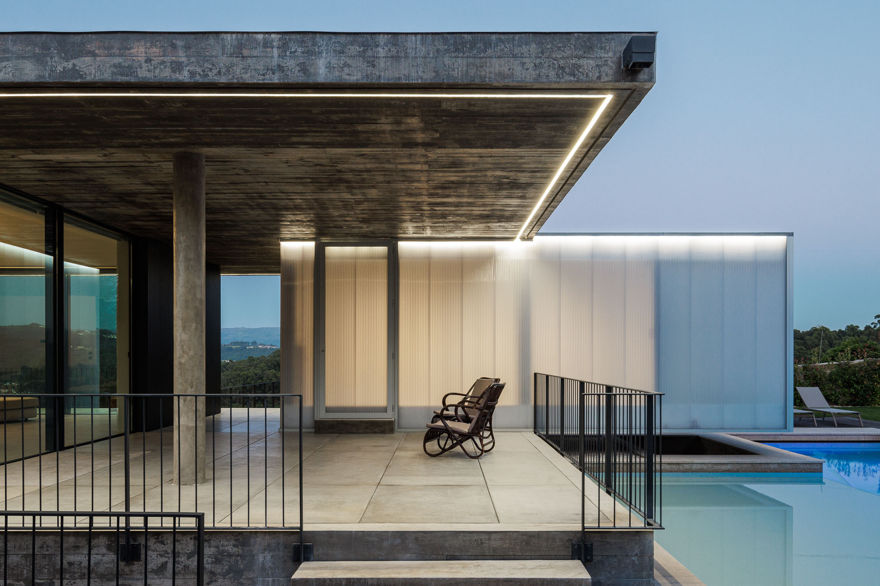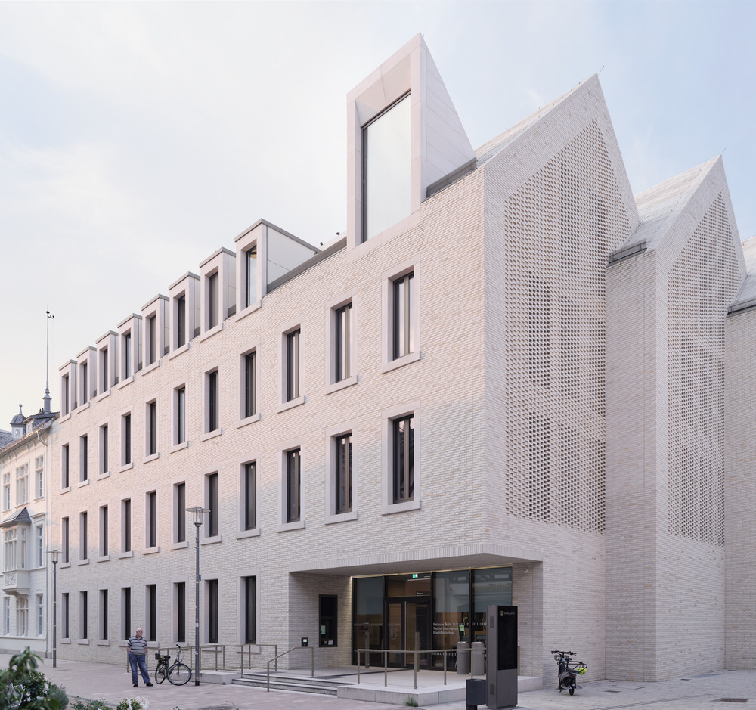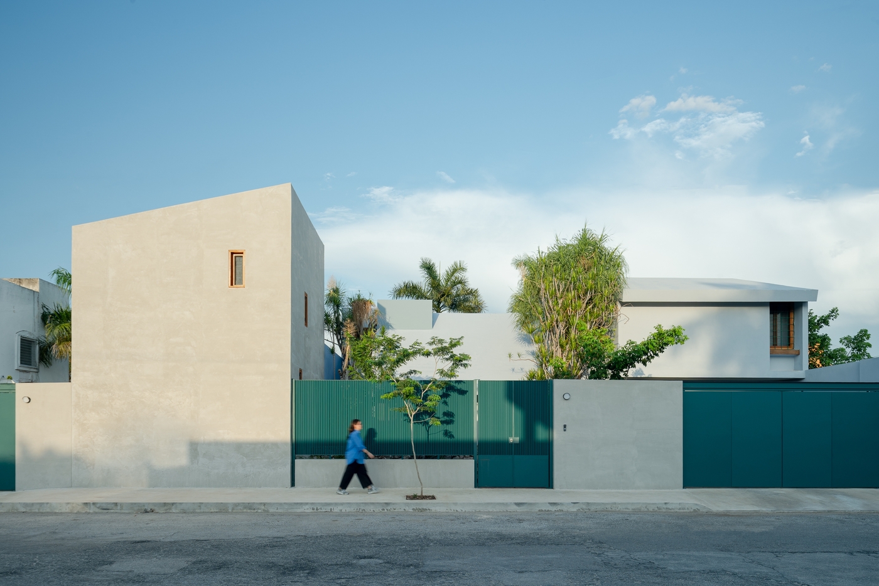The Casa Ponte project, envisioned by stu.dere – Oficina de Arquitetura e Design, stands as a testament to innovation and harmony in design. Nestled in the picturesque town of Amarante, Portugal, this architectural masterpiece seamlessly merges with the land’s morphology, emphasizing a narrow and extended configuration that dictated the very volumetric structure of the house.
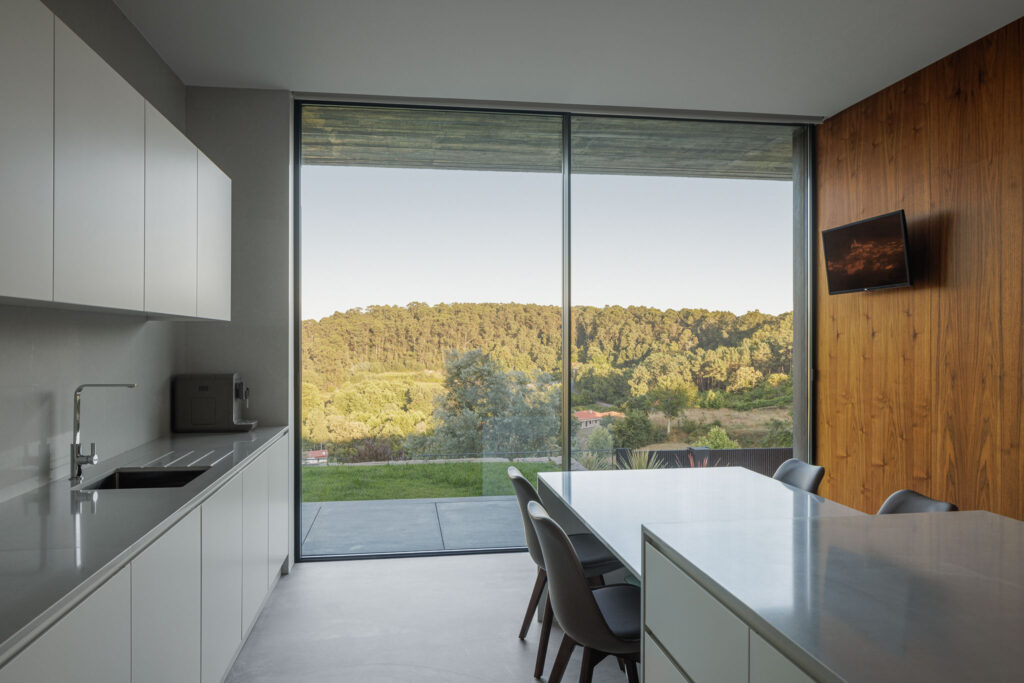
The fundamental goal was to integrate the house into the landscape while elevating it to capitalize on the surrounding beauty. This led to the creation of a unique bridge-like structure, where a substantial concrete roof gracefully rests on two light boxes, materialized with polycarbonate. This not only defines the contours of the house but also imparts a sensation of a suspended architectural element.
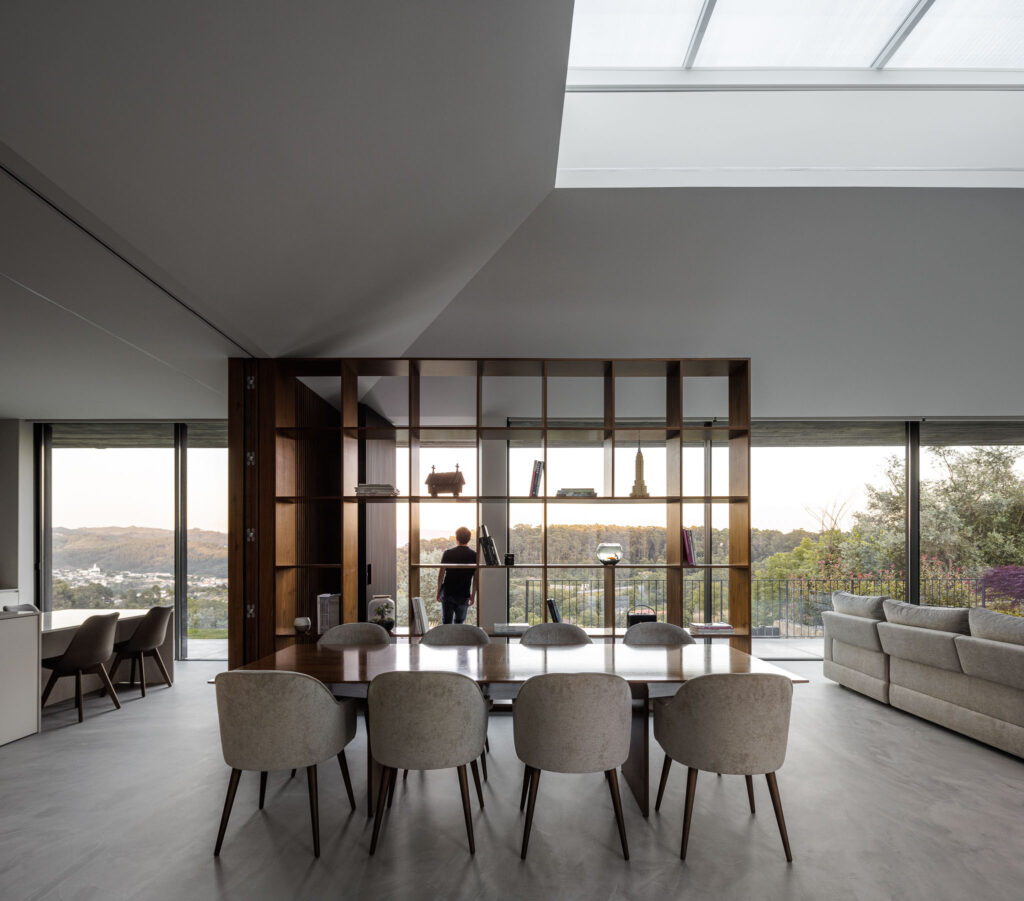
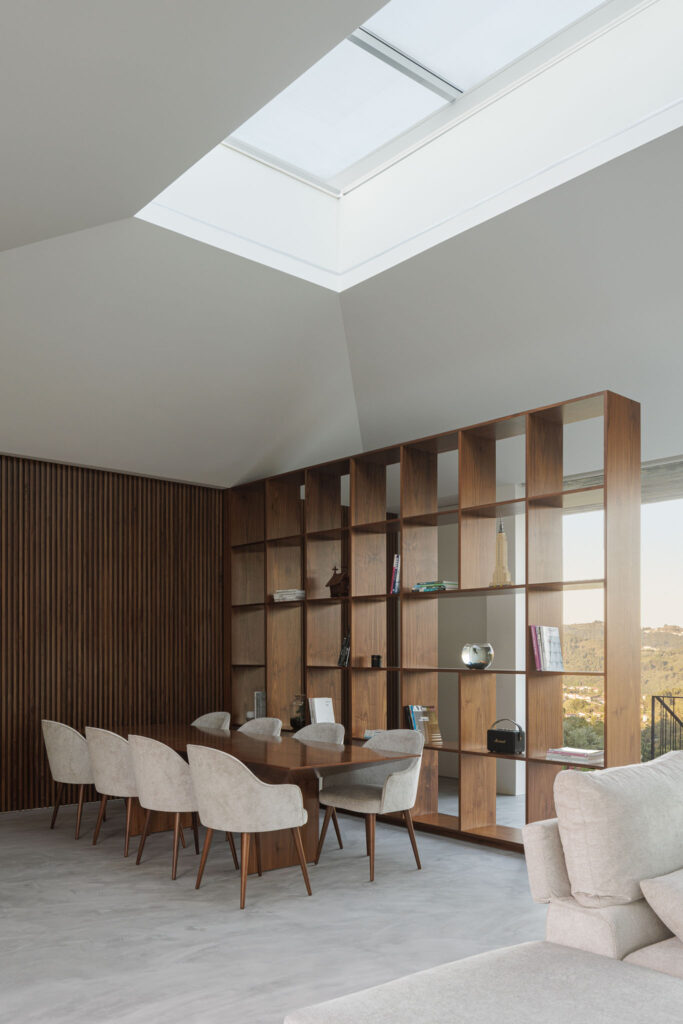
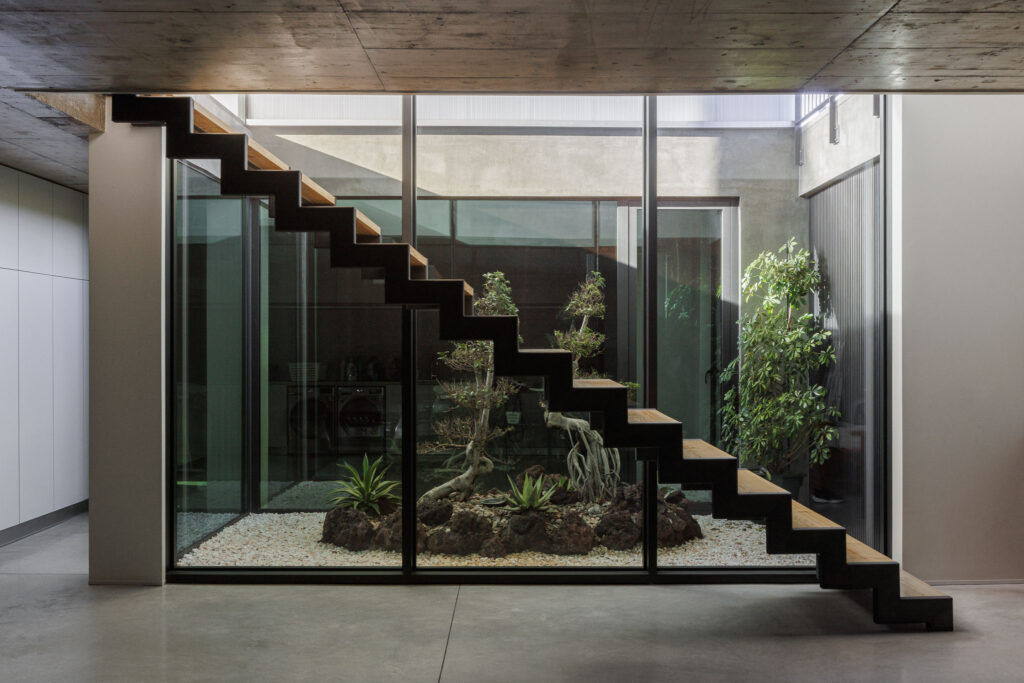
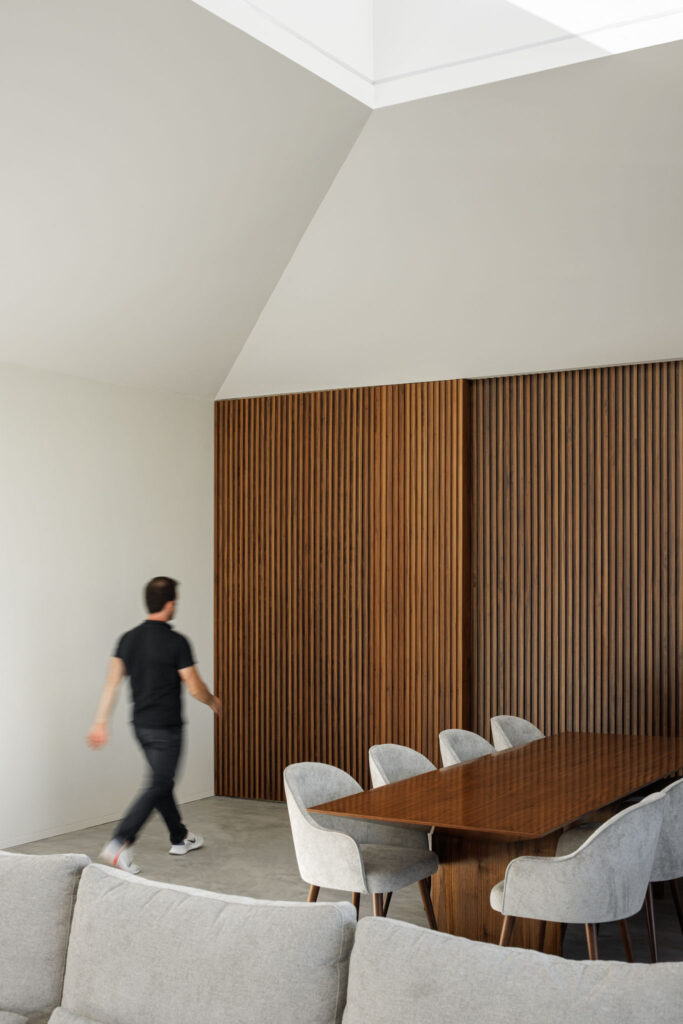
The exterior of Casa Ponte is characterized by flat, clean lines, utilizing materials like concrete, aluminum slats, and polycarbonate. These materials, combined with an intelligent use of space, eliminate the need for unnecessary layers. The house is strategically positioned at an elevated level, ensuring privacy while offering panoramic views of the distant forest. The marriage of materials and form enhances the visual appeal, creating a dwelling that is both modern and seamlessly integrated with nature.
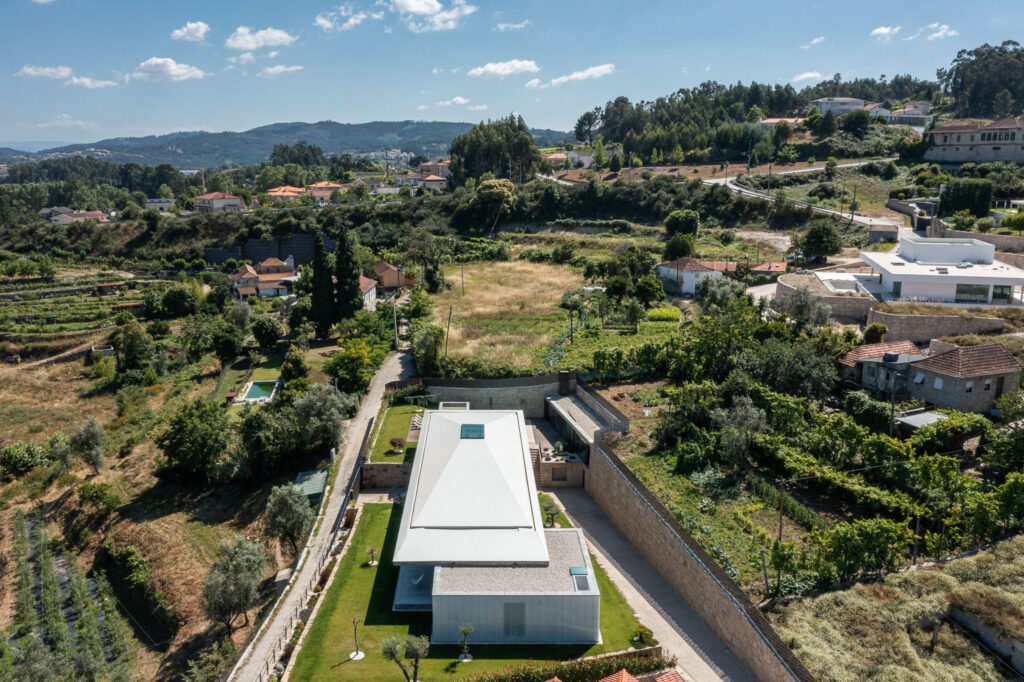
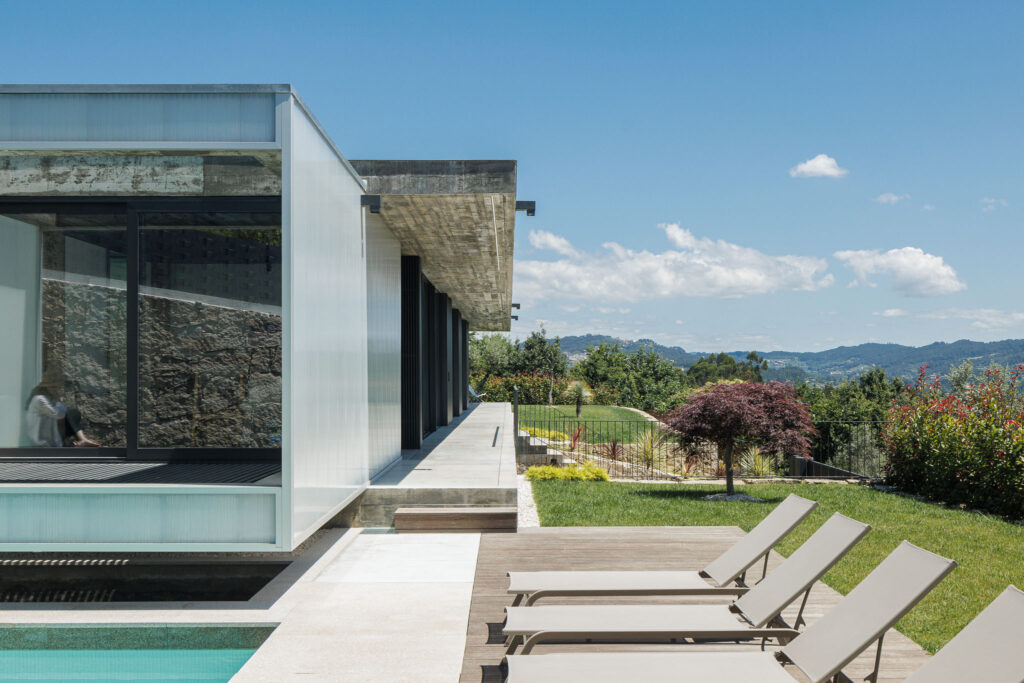
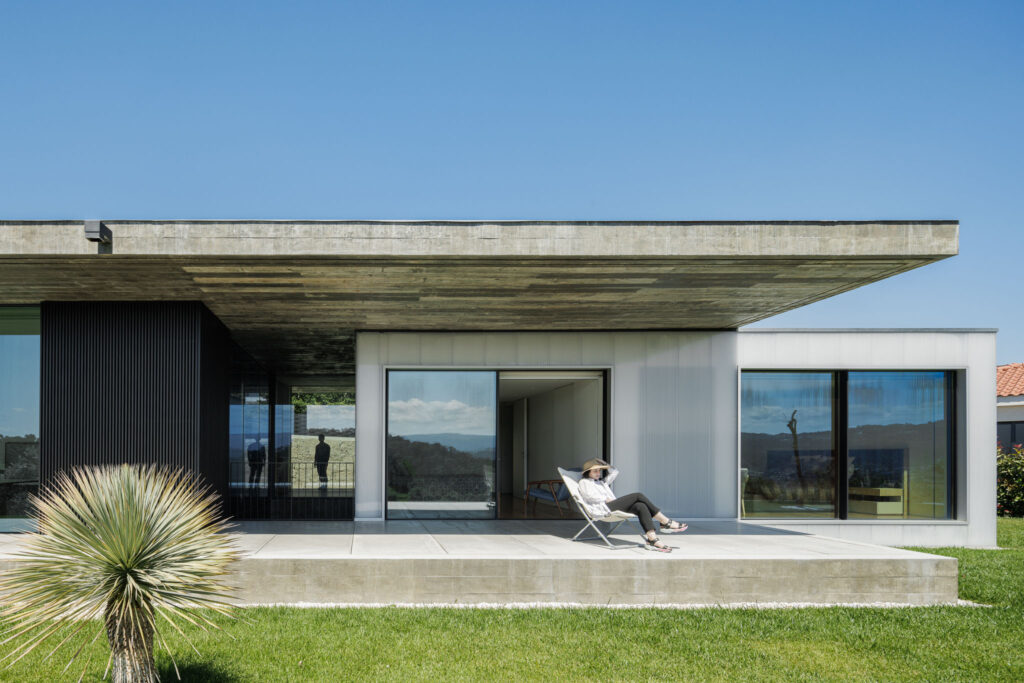
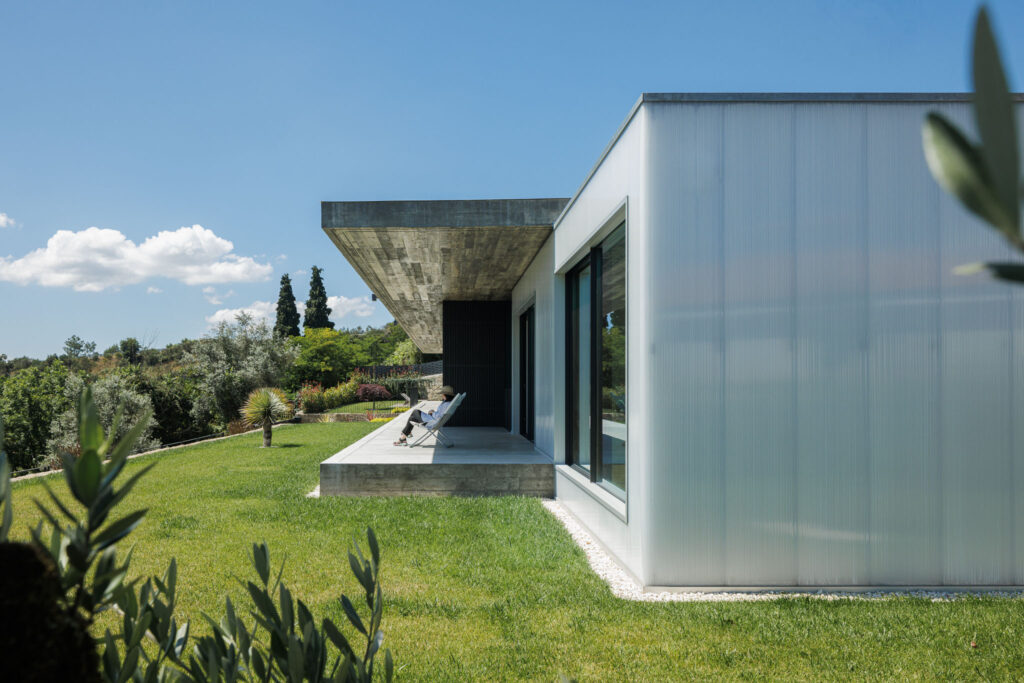
Casa Ponte prioritizes lived experiences, with a focus on fluid connections between spaces that seamlessly extend into the outdoors. Two volumes, clad in polycarbonate, house the more intimate programs, ensuring a heightened sense of privacy. In contrast, the glazed areas open up to the social spaces, fostering a sense of connection with the external environment. Wooden flooring in private areas and microcement in social spaces provide continuity with the concrete slabs used outdoors, creating a harmonious flow throughout the residence.
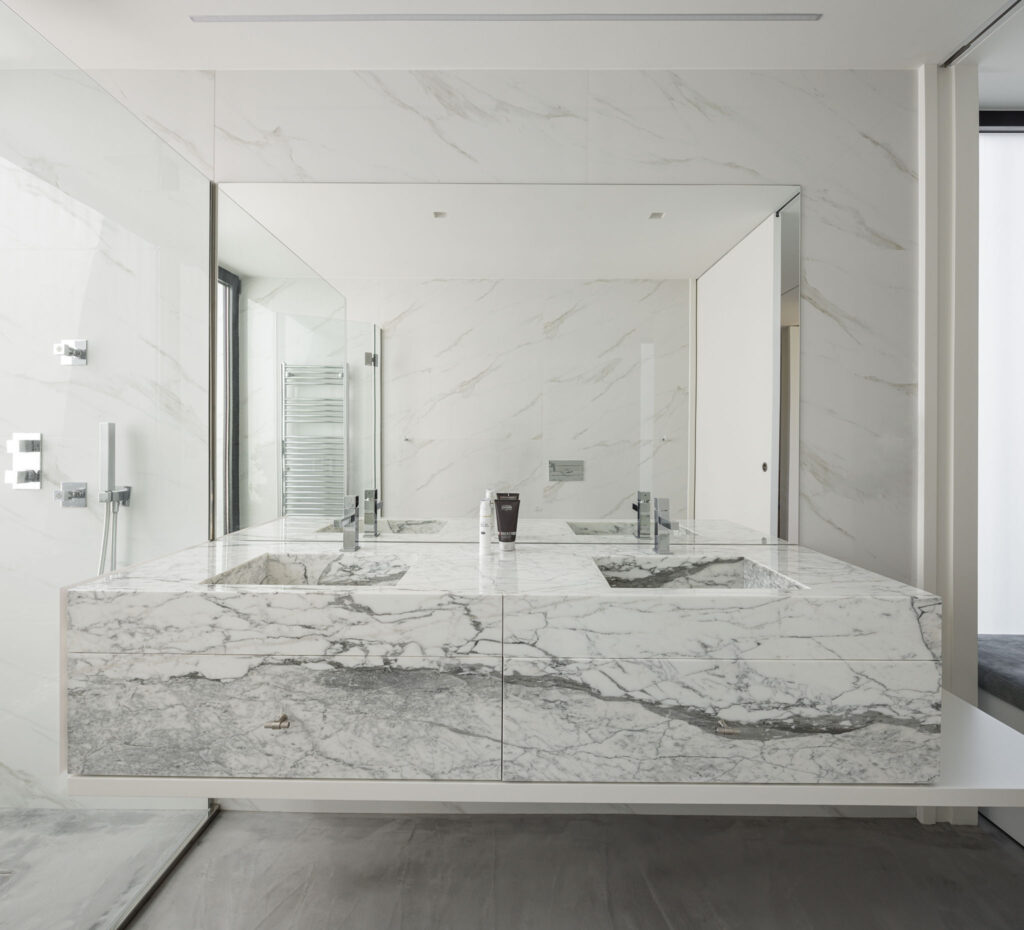
This residence transcends conventional design and stands as a testament to the collaborative efforts of stu.dere, main architect Ulisses Costa, and their dedicated team, bringing forth a harmonious blend of form, function, and environmental integration. The visual narrative captured by Ivo Tavares Studio serves as a compelling showcase of the architectural brilliance that defines Casa Ponte.


