Header: Lenka Némethová
The Metropol building, tucked between Špitálska and Mickiewiczova streets in Bratislava’s Old Town, has always played a role in public life. Built in the early 20th century, its roots go back to the conservative modernism movement led by German architects of the time. Initially designed by Slovak architect Juraj Tvarožka, the building once housed a basement cinema, a buzzing ground-floor café, and roomy four-room apartments above.
It wasn’t built for luxury or isolation, it was made for community. So, when BEEF architects were called in to reimagine the space, they took a step back and looked at what made Metropol special in the first place.
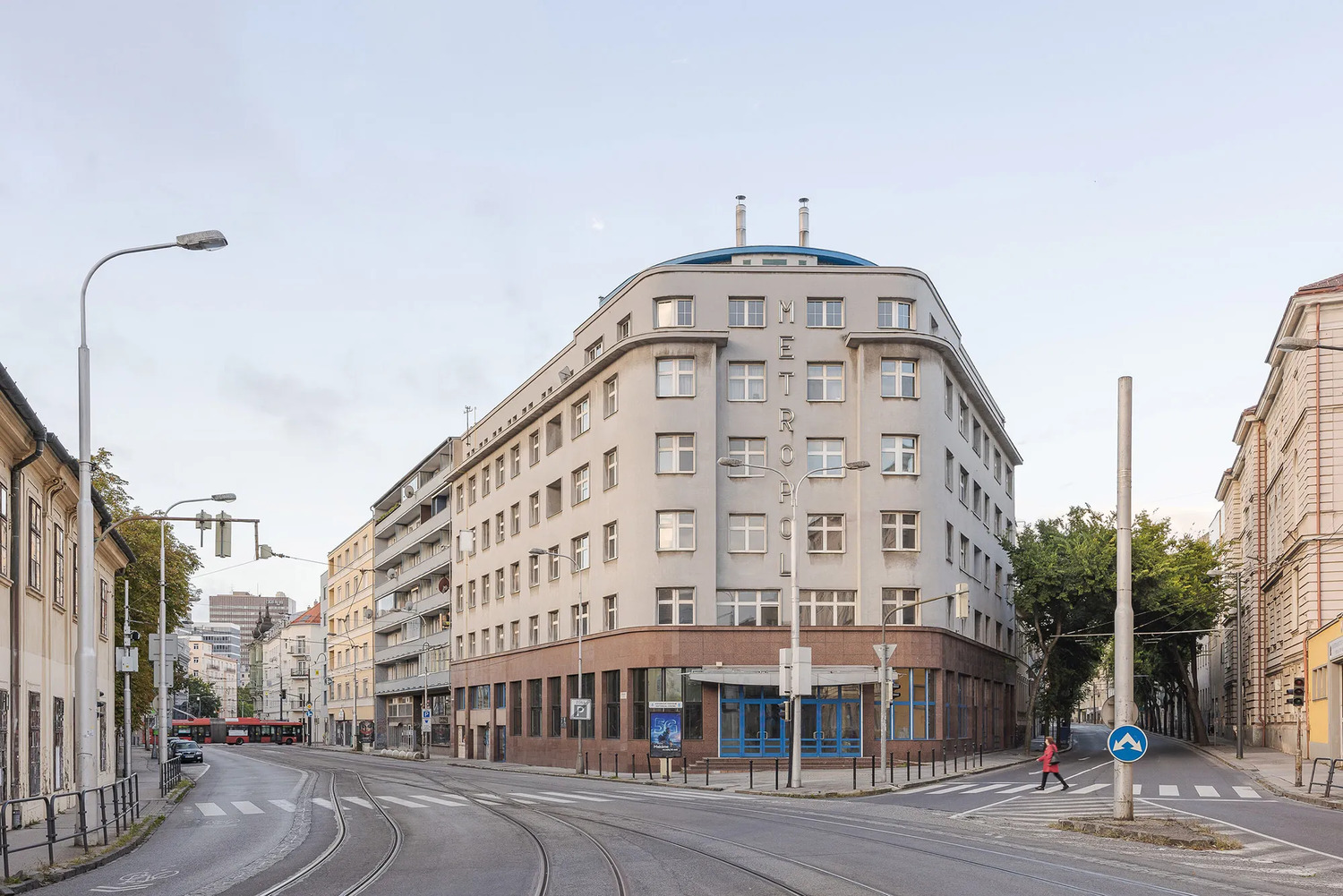
The concept: Practical, social living
Fast-forward to 2024, and the team at BEEF, led by Rado Buzinkay, with Peter Baros and Andrej Ferencik, has transformed Metropol from a mixed-use building into a 21st-century coliving space. Working closely with developer METROPOL house, they helped bring the building’s original purpose, community living, back to life.
The redesign includes 19 private residential units, ranging from compact 16-square-meter studios to 35-square-meter apartments. They’re efficient and flexible, tailored for long- and short-term stays. What connects them all is a focus on liveability. Open layouts give even the smaller units a sense of space, and translucent glass block walls in bathrooms keep things light without compromising privacy.
On the ground floor, communal areas, including a kitchen, laundry room, and lounge, encourage residents to connect. This clever nod to the building’s early days as a social hub is updated for today’s needs.
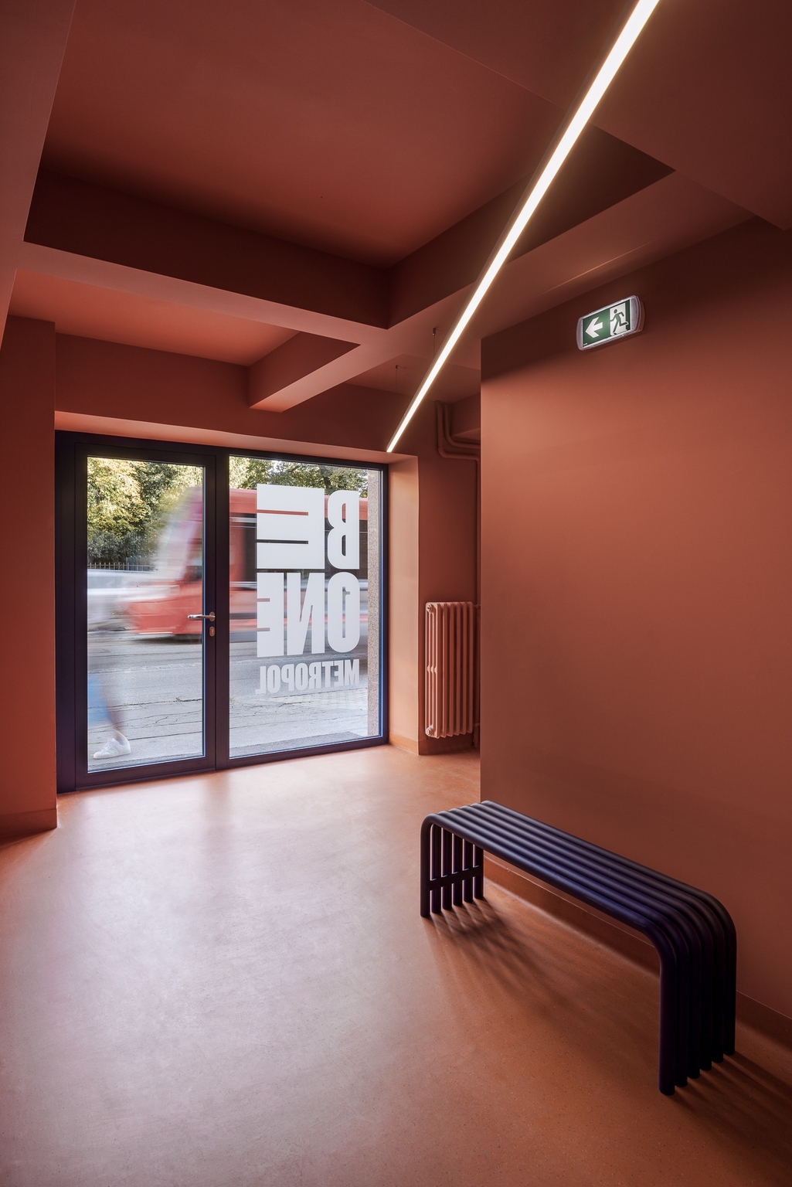
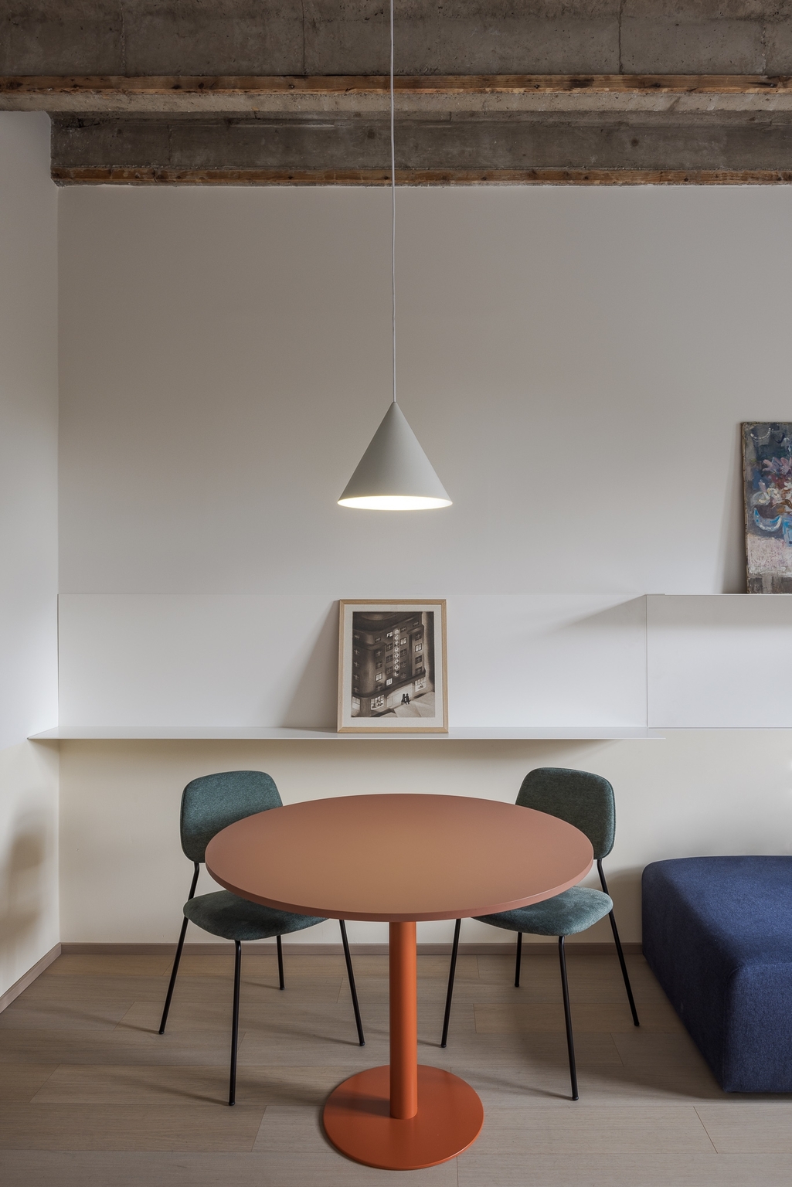
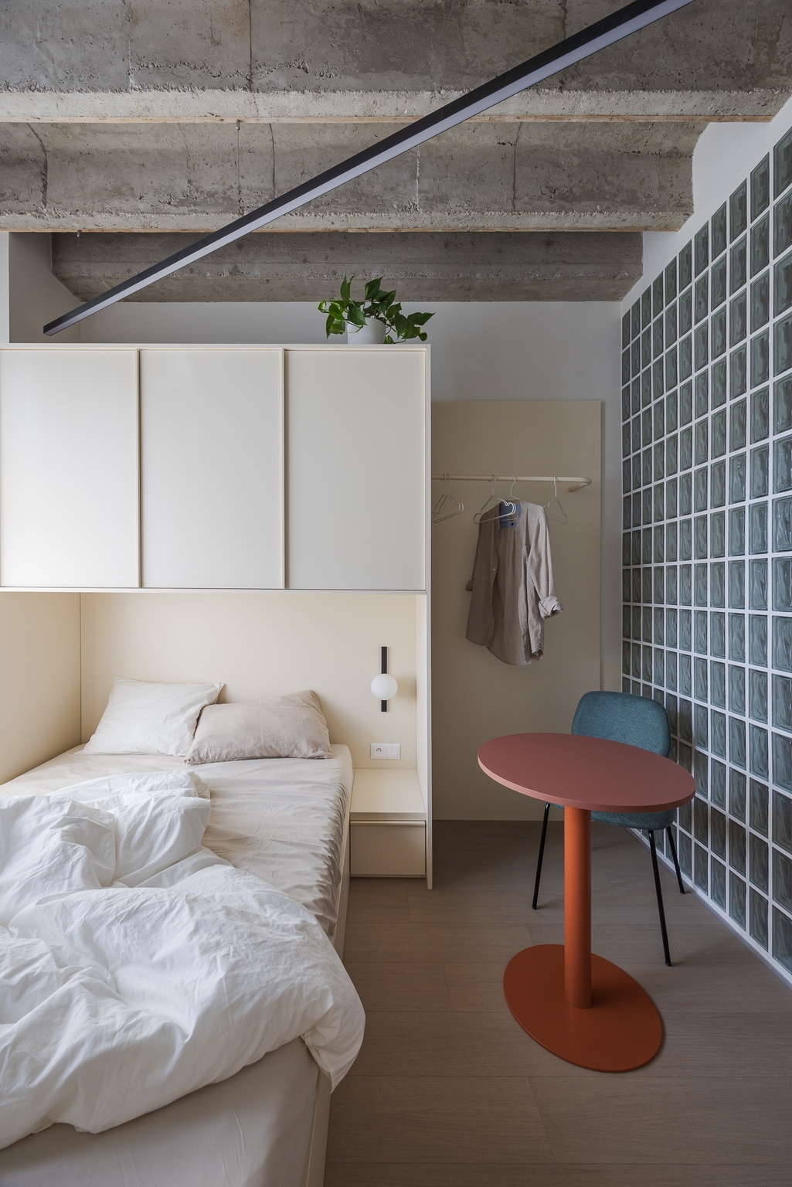
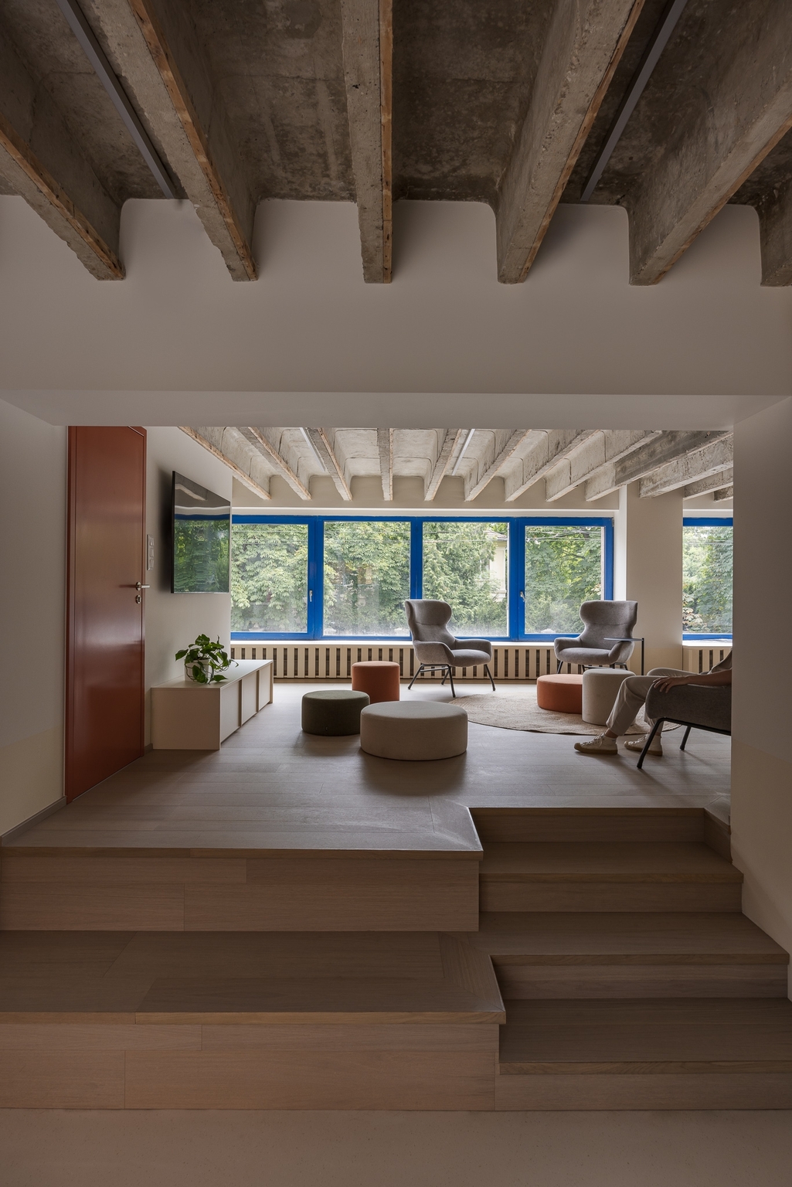
Materials that speak without shouting
Inside, BEEF took a simple approach. They respected the building’s original features and let them breathe. The ribbed concrete ceiling, once hidden, is now exposed and adds structure and rhythm to the space. The iconic blue window frames remain, visually linking to Metropol’s past.
For the interiors, the designers leaned into a neutral palette. Shades of beige and grey act like a quiet backdrop, while wooden floors add warmth and comfort. Metal details in matte finishes give the spaces a subtle edge, and custom-made furniture, crafted from laminated boards and soloist panels, is both functional and easy to maintain.
Instead of flashy statements, every detail feels thoughtful. The result is a building that feels fresh but grounded, ready for the future but rooted in its history.
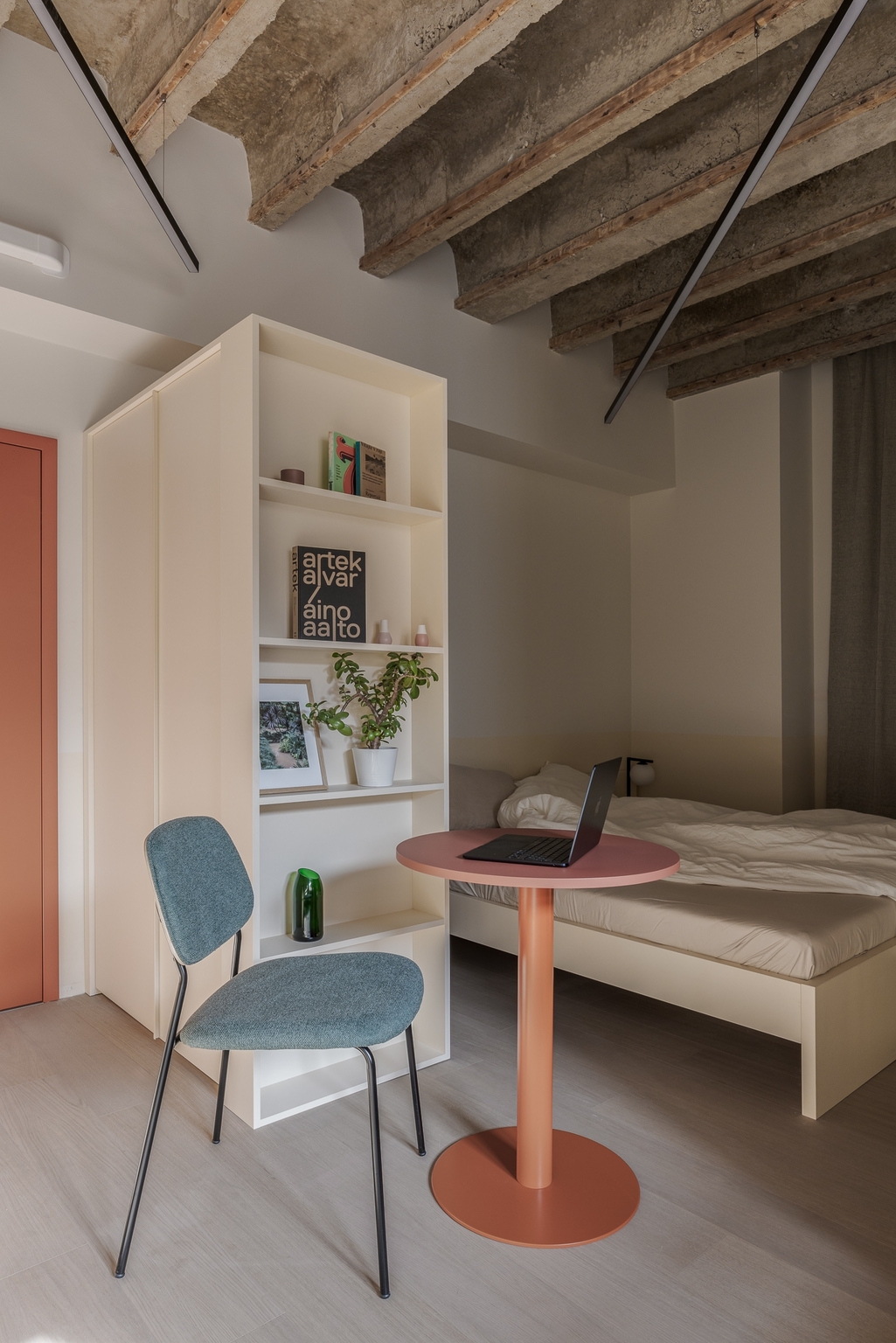
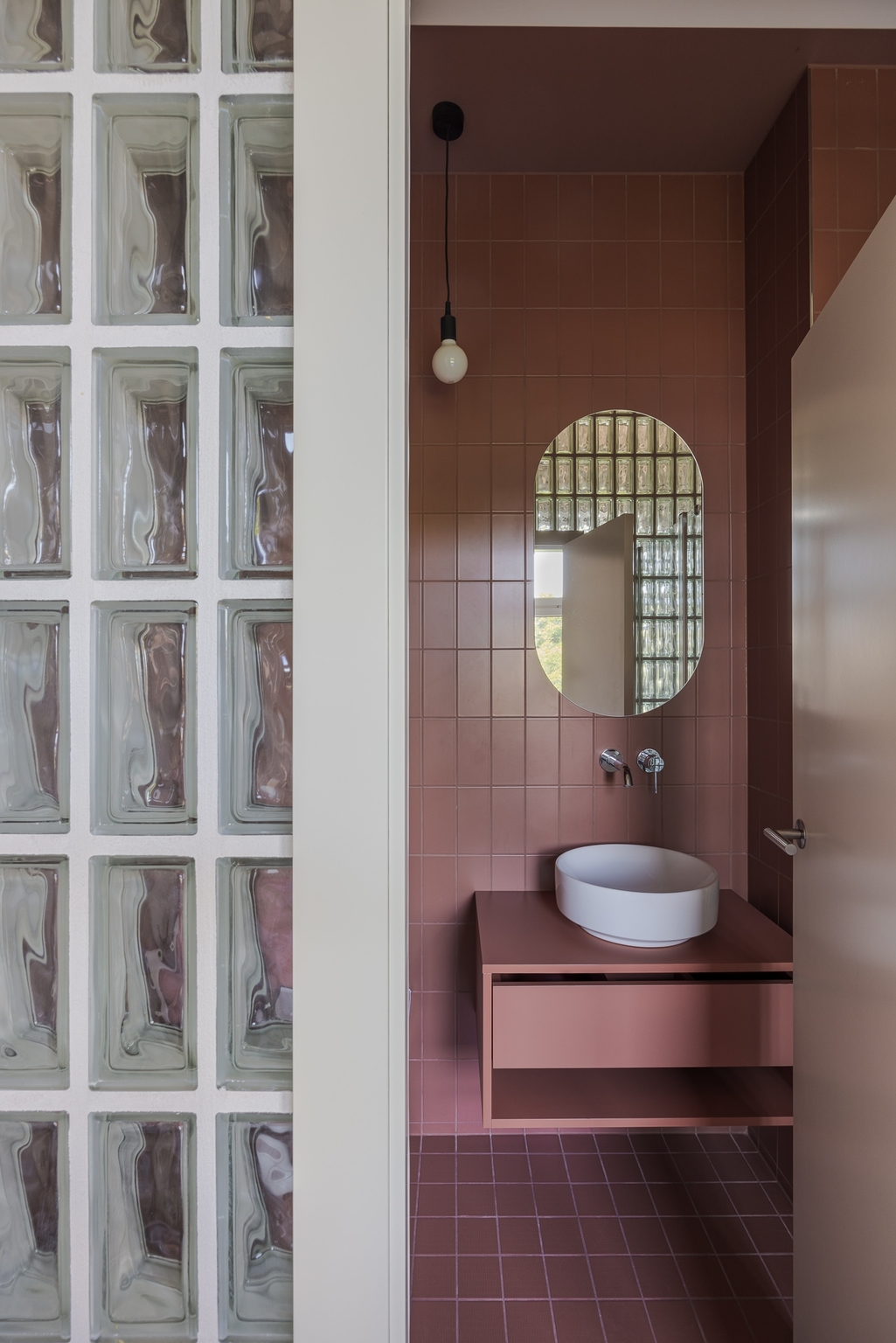
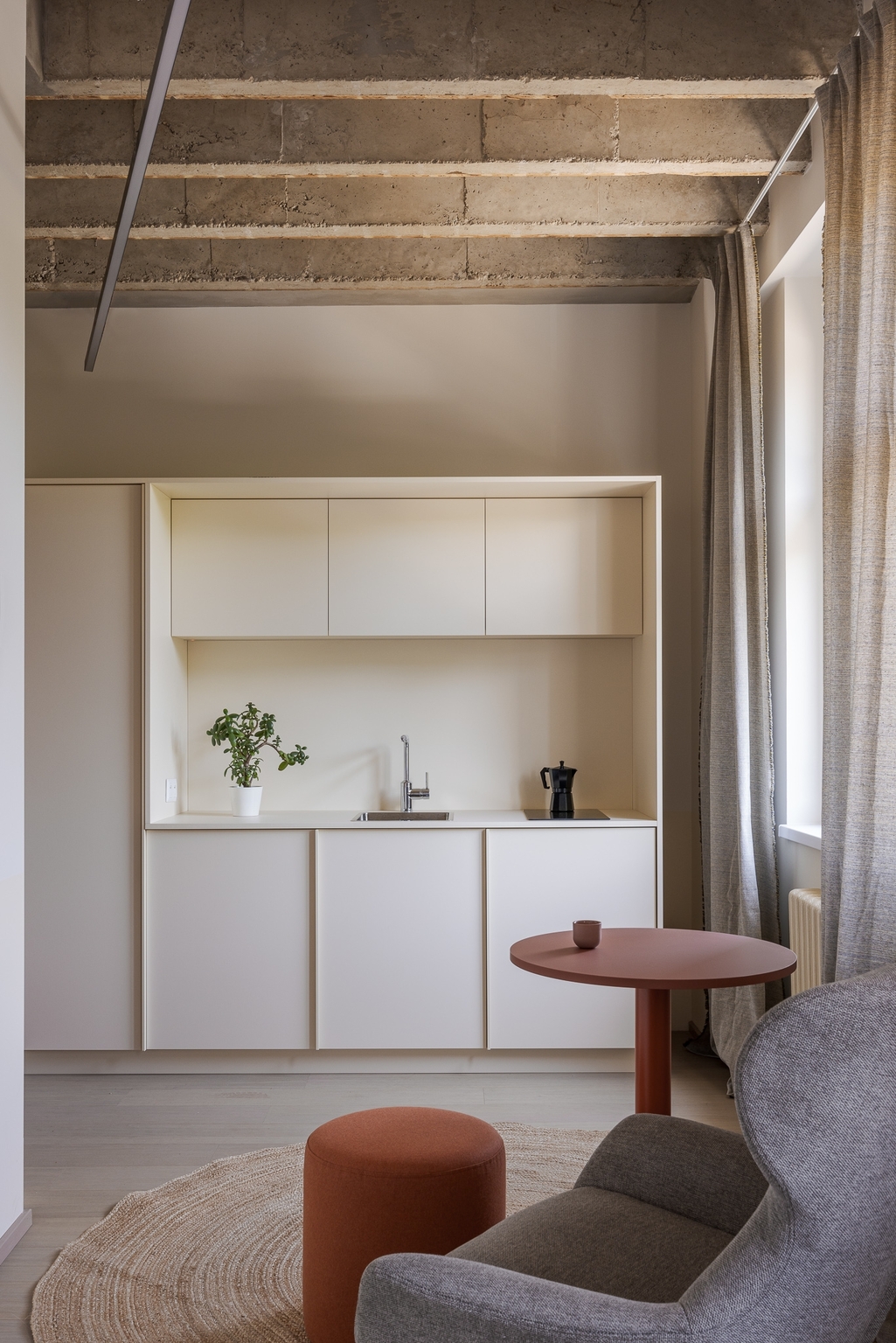
A building with a story and a future
Metropol’s new chapter is also a timely response to the housing crunch many European cities face. By rethinking how older buildings can serve new social models like coliving, this project shows how architecture can adapt without erasing the past.
That approach didn’t go unnoticed. The Metropol project recently won in the Interior Design Co-Living Space category at the LIV Hospitality Design Awards, highlighting its design quality and social relevance.
For BEEF, a studio with roots in Bratislava and projects across Europe and beyond, this project reflects their core focus: housing that makes sense not just on paper, but in everyday life.
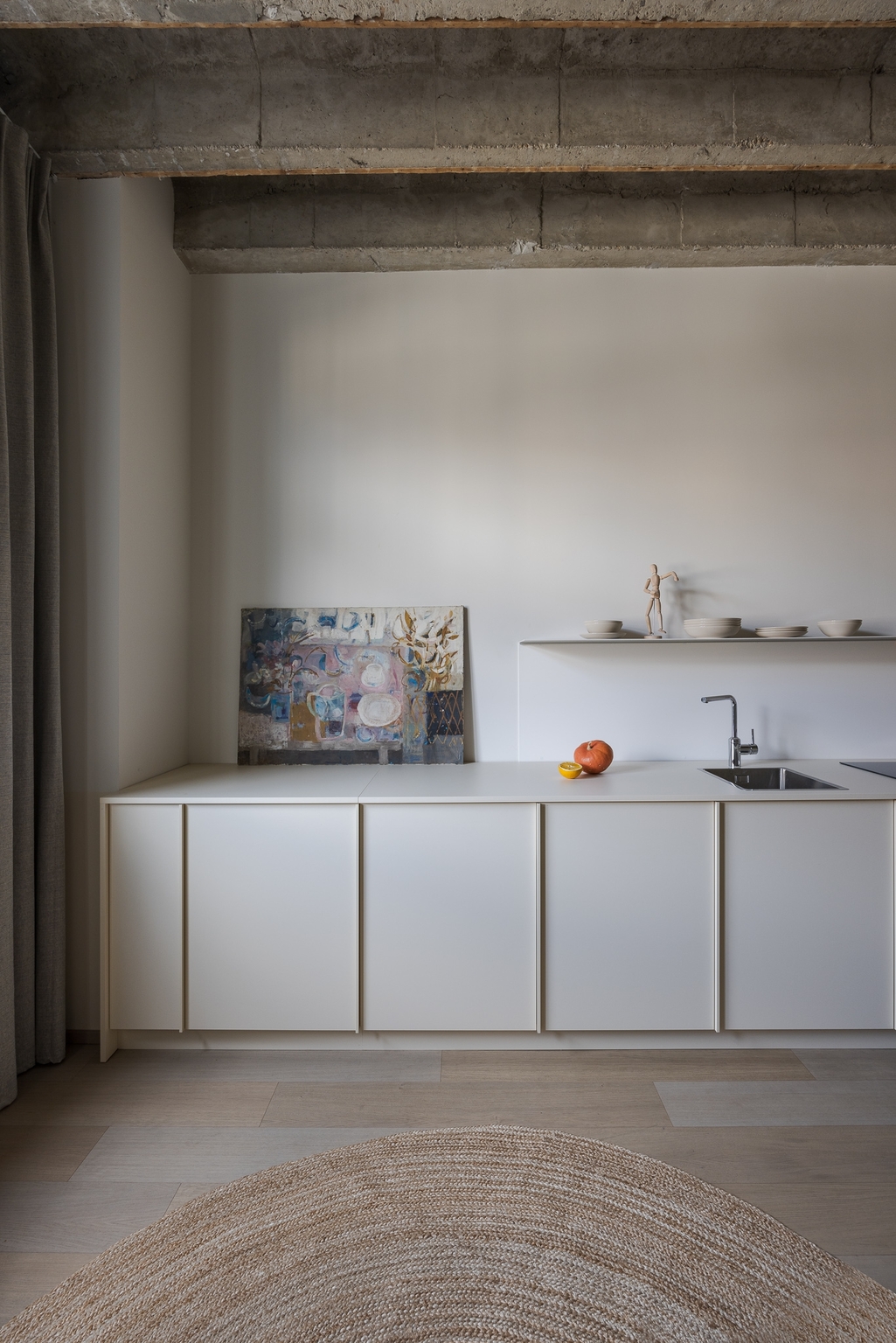
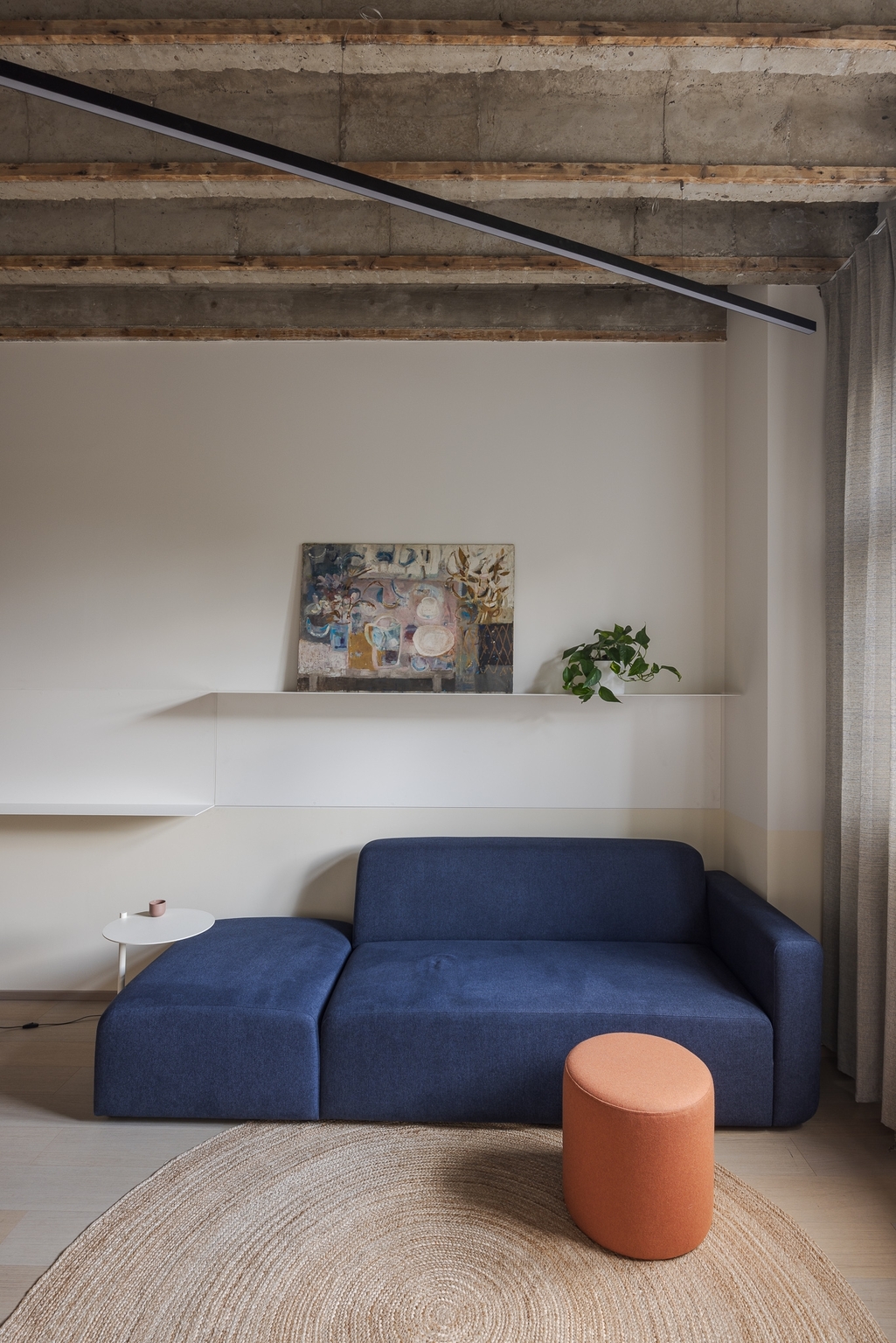
Project info:
Company/Firm: BEEF, s. r. o.
Lead Designer: Rado Buzinkay
Other Designer(s): Peter Baros, Andrej Ferencik
Location: Bratislava, Slovensko
Project Year: 2024
Developer: METROPOL house, s.r.o.
Photo Credit: Lenka Némethová







