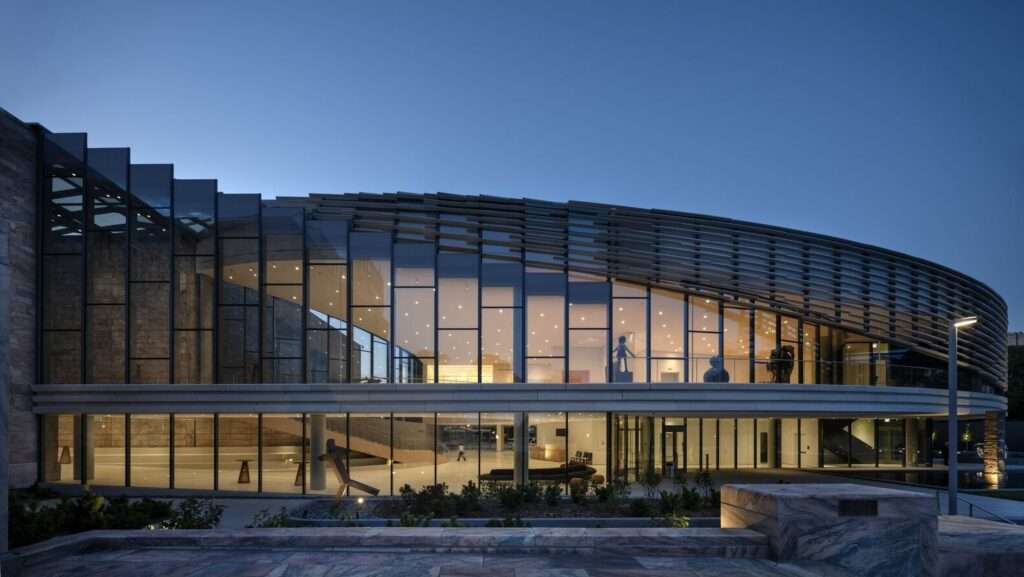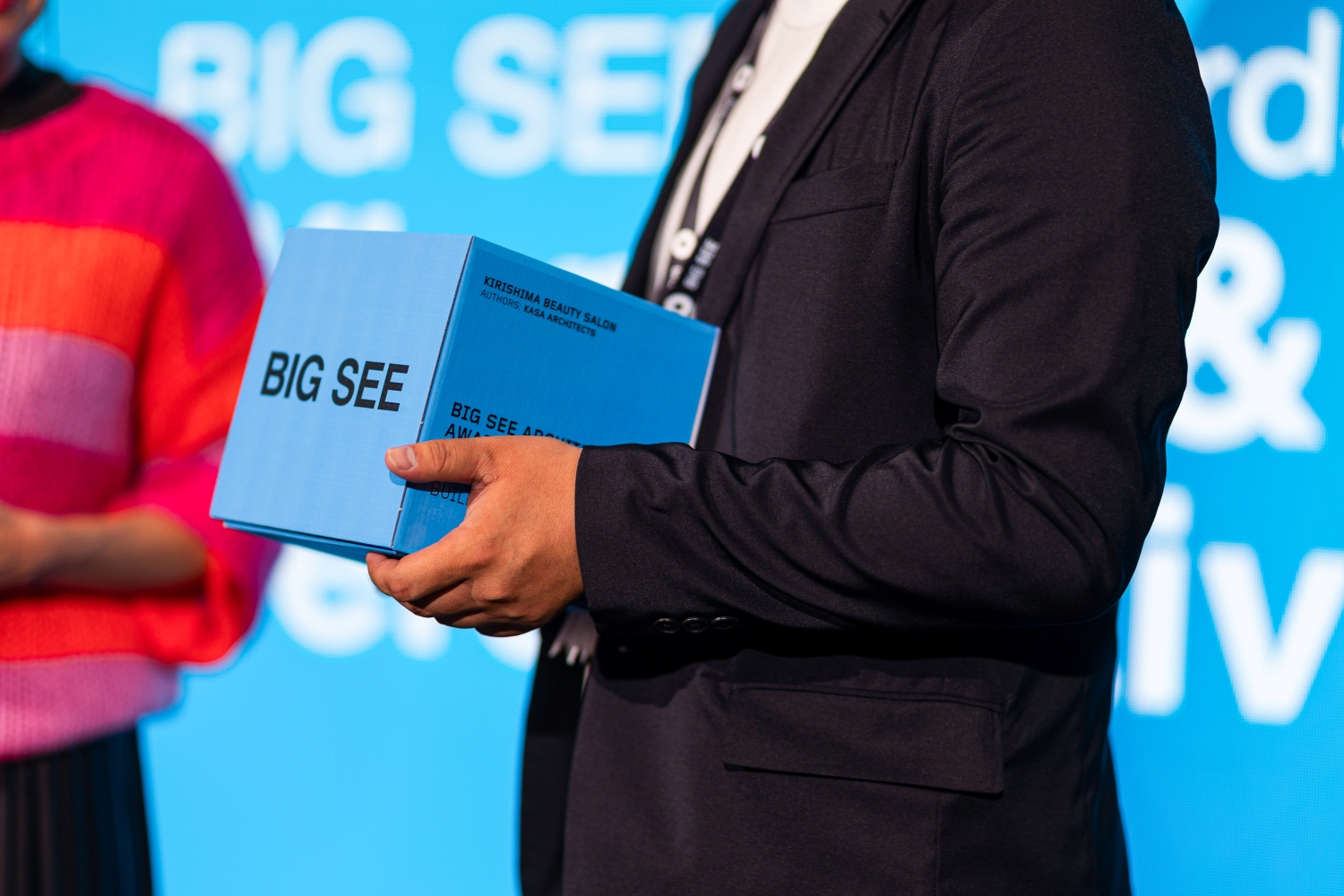Joslyn Art Museum reopened to the public in September 2024 following an expansion, renovation, and site redesign conceived to reimagine how visitors approach and engage with Nebraska’s largest art museum.
Central features of the project, designed by Snøhetta in partnership with Alley Poyner Macchietto Architecture, are the construction of the new 42,000-square-foot Rhonda & Howard Hawks Pavilion, which adds abundant light-filled galleries, community spaces, a new Museum shop, and new main entrance; renovation of existing buildings, which adds classrooms, a refurbished lecture hall and cafe, gathering spaces, and a reconfigured administration wing; and reorganization of Joslyn’s grounds, featuring more than three acres of rejuvenated public gardens, outdoor spaces, and art installations, and reorientation of the entry sequence to bring visitors into the revamped grounds on axis with the heart of the expansion and the new main entry.
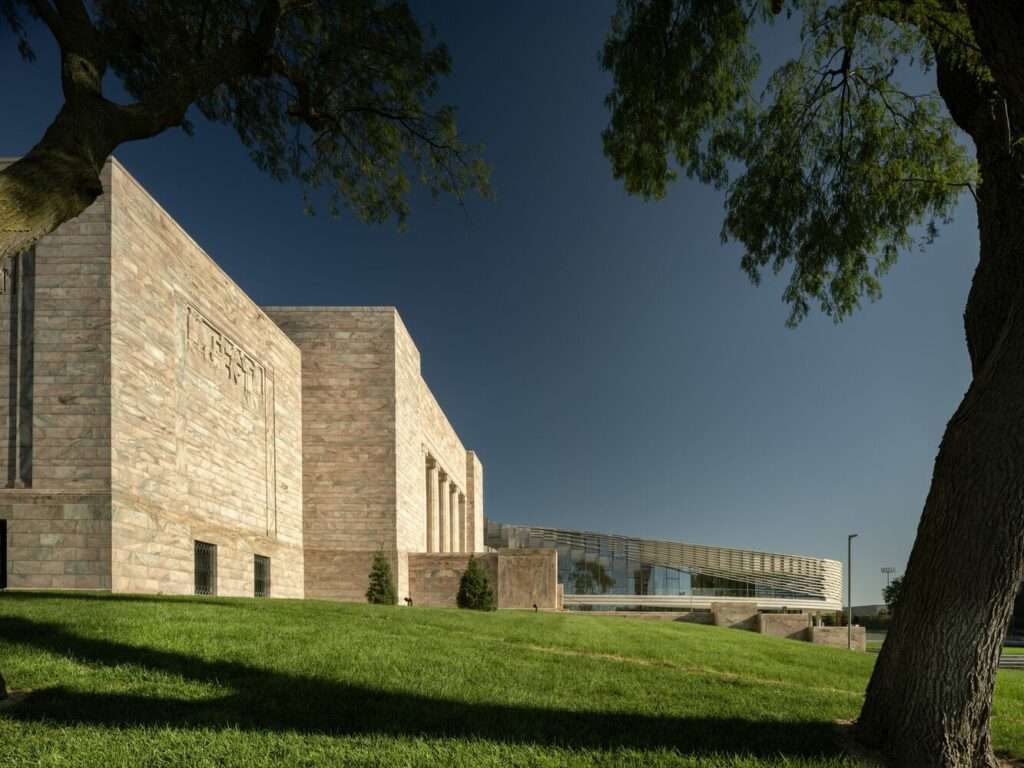
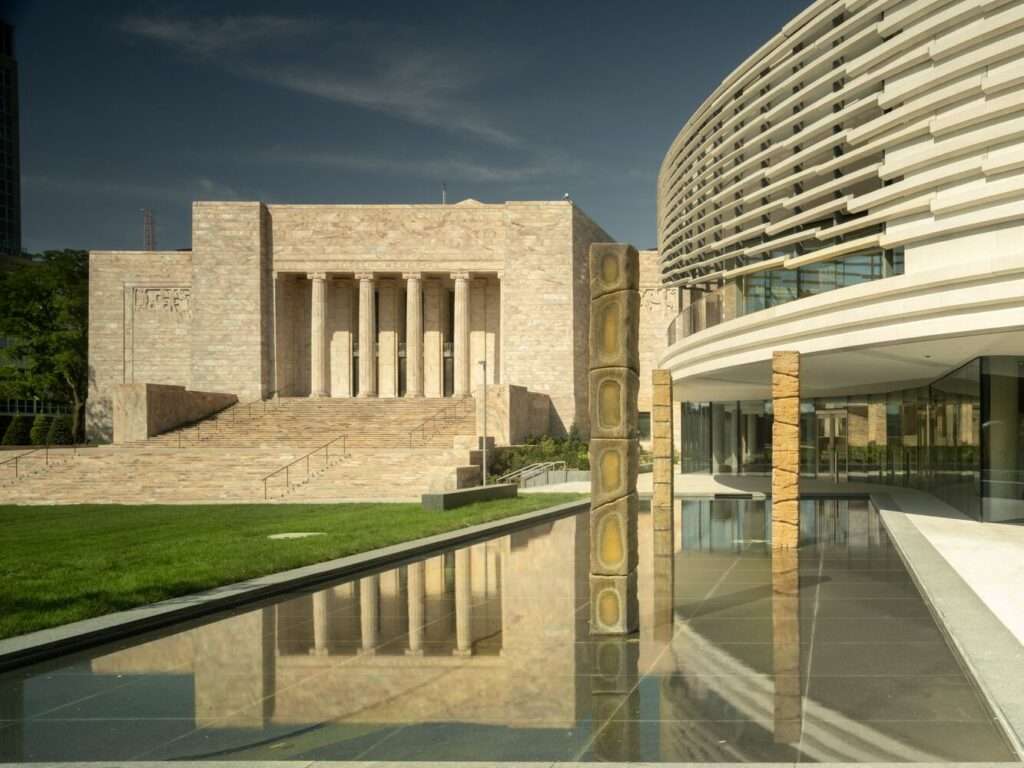
After passing underneath the deep cantilever of the Hawks Pavilion, visitors will enter a soaring, light-filled atrium that unites the architectural history of the Museum with a gently sloping central staircase that rises to form an extension of the glass atrium designed by Norman Foster as part the Museum’s 1994 expansion. The staircase offers stunning views of the vibrant Georgia Pink marble façades of the 1931 Joslyn Building, one of the finest examples of Art Deco architecture in the United States, and the Museum’s 1994 expansion, the Walter & Suzanne Scott Pavilion, Foster’s first commission in the United States.
The project also restores and modernizes existing office spaces, a lecture hall, and studios in the 1931 Joslyn Building and, in the Scott Pavilion, refurbishes galleries, replaces the gabled glass atrium canopy, and renovates the existing cafe including the installation of a new picture window for daylighting and views out into the atrium garden.
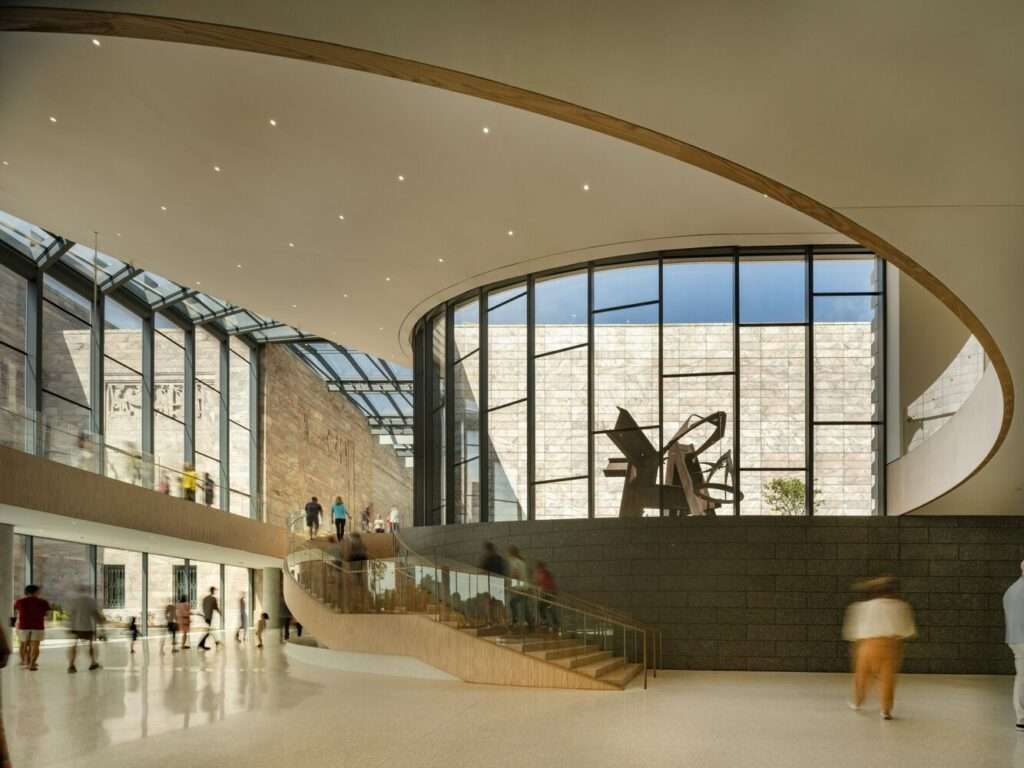
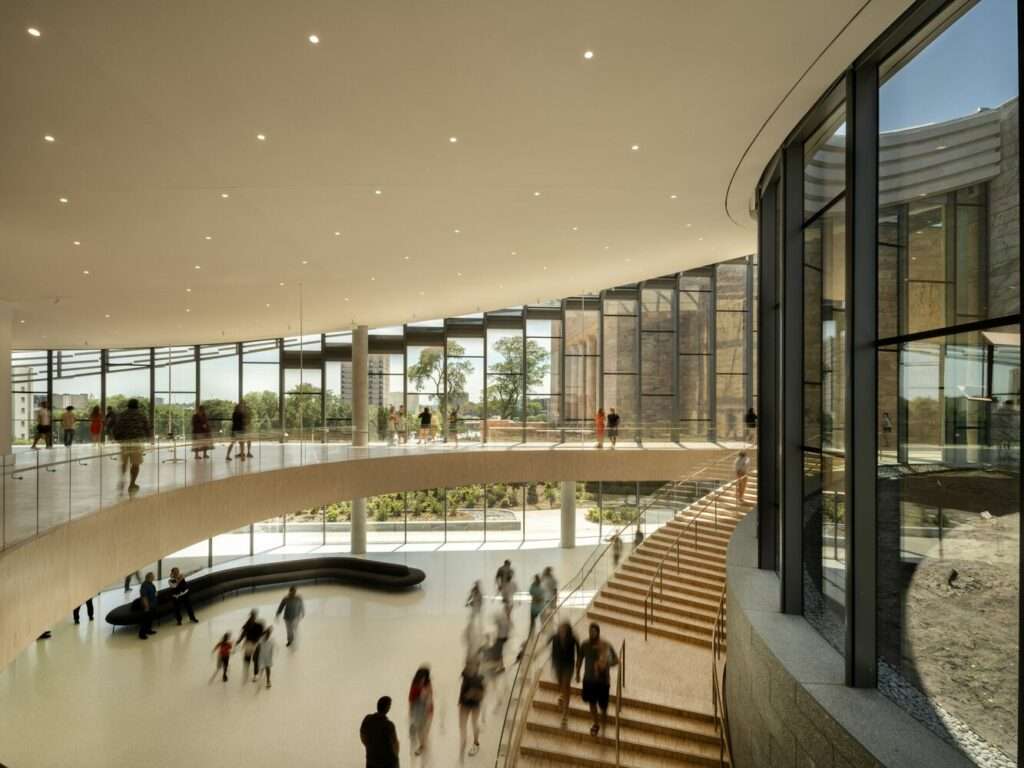
Joslyn Art Museum sits in the heart of Omaha on the western edge of the city’s Downtown, in easy walking distance of Central High School, a public high school with more than 2,800 students in grades 9 through 12, and just south of the campus of Creighton University, a private Jesuit institution with more than 4,000 undergraduate students. Honoring Joslyn’s identity while opening a more porous, inviting front, the expansion marks a new chapter in the Museum’s vision for public access to the arts through a comprehensive redesign. The expansion builds upon Joslyn’s rich history as an iconic landmark and cultural hub in the Great Plains as it creates a dynamic, inclusive design that is open to all free of charge.
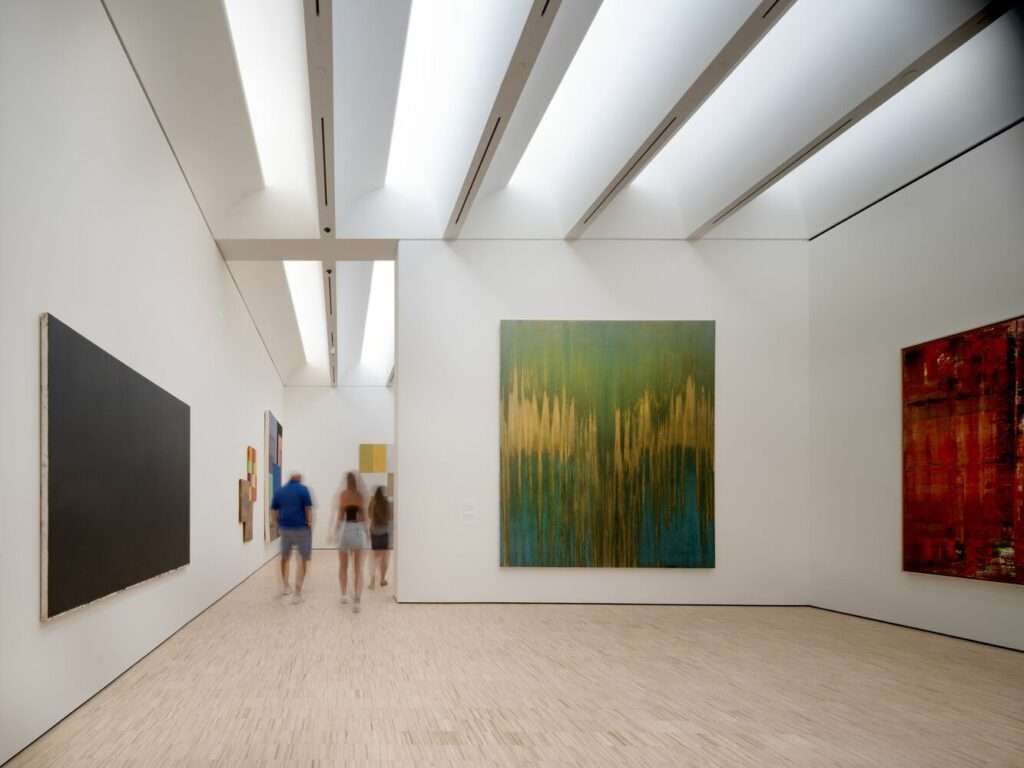
The 42,000-square-foot addition adds light-filled galleries, and a 40% increase in display space, designed to meet the demands and explore the possibilities of a growing permanent collection. The expansion renews Joslyn’s status as Omaha’s premier venue for the visual arts by reorienting the Museum grounds around a reimagined public arrival sequence anchored by new community spaces that support the galleries. While the existing buildings appear anchored to the ground, the new building floats atop two granite garden walls, with a transparent first floor enclosing a new entry atrium, a Museum shop, and a multi-function community space.
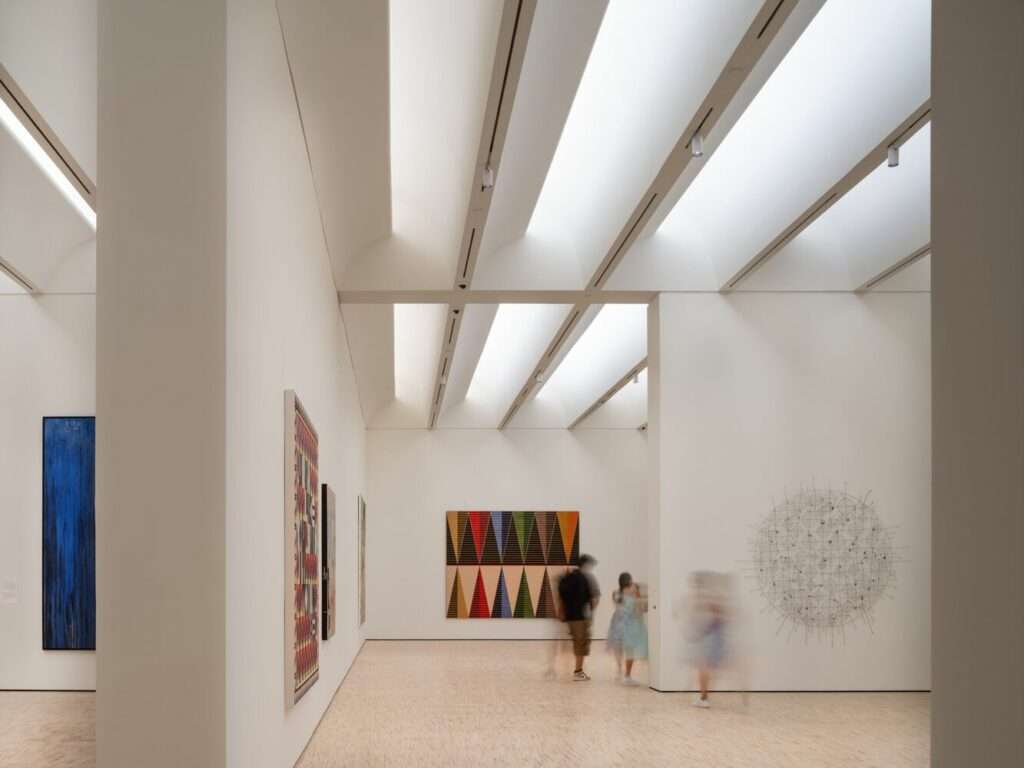
These ground-floor spaces gradually rise to the level of the existing buildings via a gently sloping, accessible walkway. The weightless effect of the expansion recalls the striking cloud formations above the Great Plains, as well as the deep overhangs and horizontal expression of Prairie School architecture. The horizontal texture of the new façade takes its cue from the stacked stone steps of the 1931 Joslyn Building’s monumental Grand Steps, which emerge from the east side of the existing buildings in parallel with the expansion. The façade’s light-colored precast panels are embedded with vibrant pops of pink aggregate that reflect the Etowah Fleuri (Georgia Pink) marble of the existing buildings.
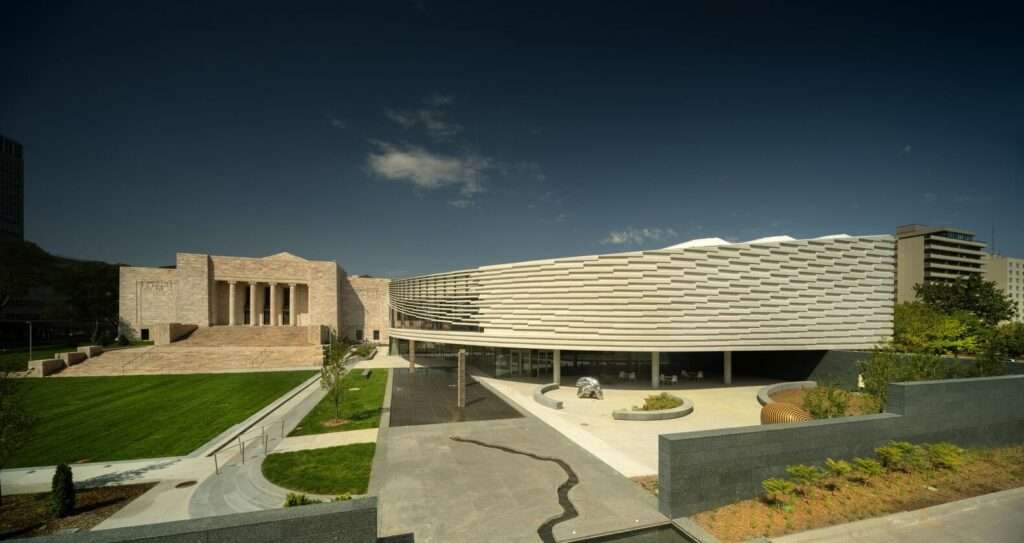
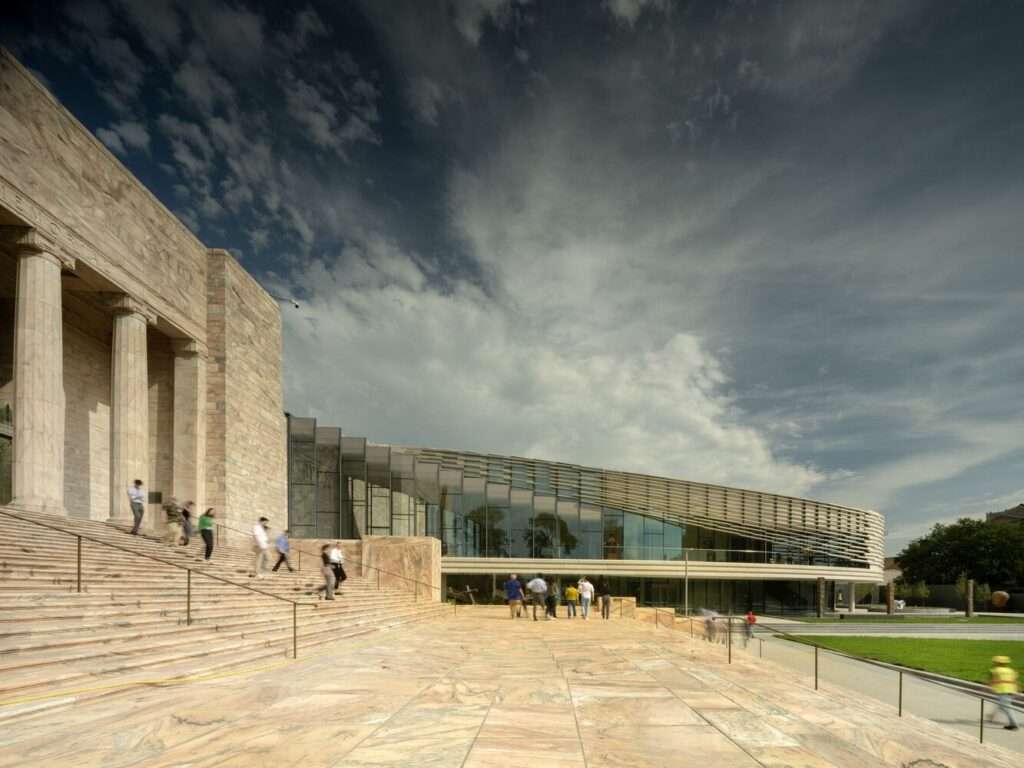
The design also clarifies the visitor arrival experience and increases the connectivity between existing spaces. The primary access to the Museum has been relocated to the northern edge of the site, off James Fous Avenue, leading to a redesigned entry drive that sits in line with a new, raised garden with sculpture and a new Museum entrance, creating a clear sense of front and a fresh beginning for Museum visitors. New sculpture gardens have been reimagined as a sweeping collection of landscape spaces and outdoor “rooms” that wrap around the site, weaving the buildings and outdoor spaces together around the reflecting pool of sculptor Jesús Moroles—The Omaha Riverscape, 2008–09.
