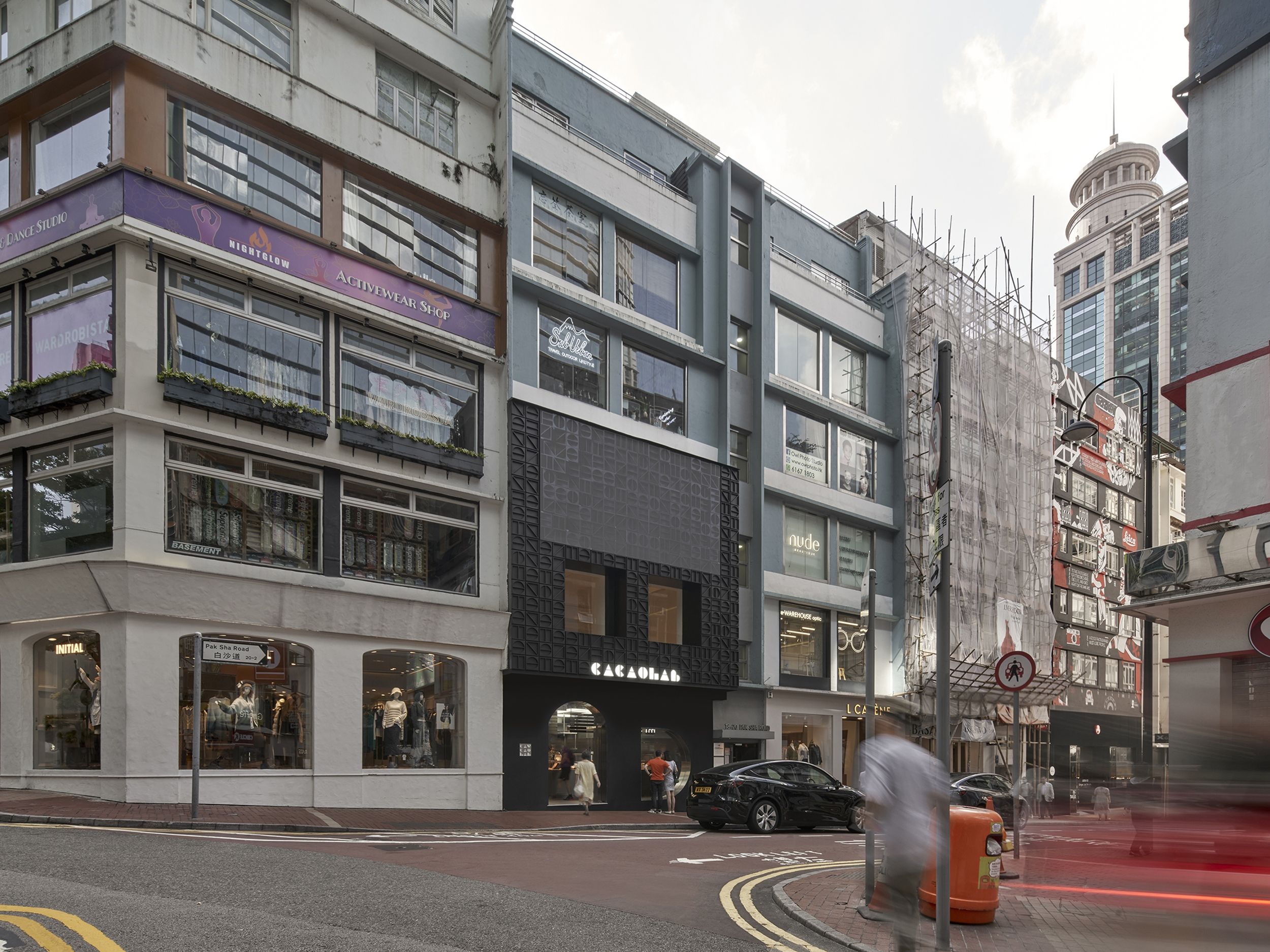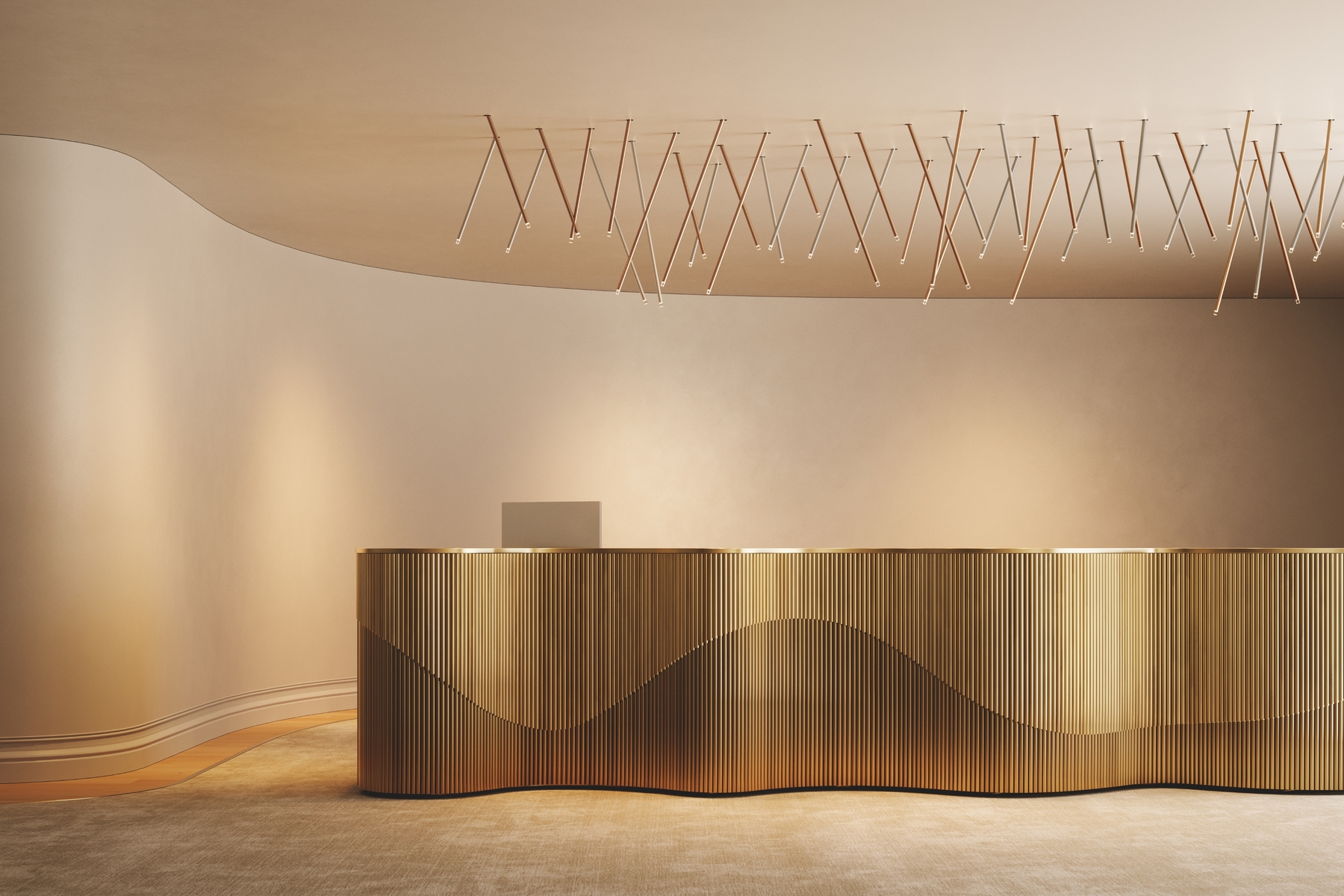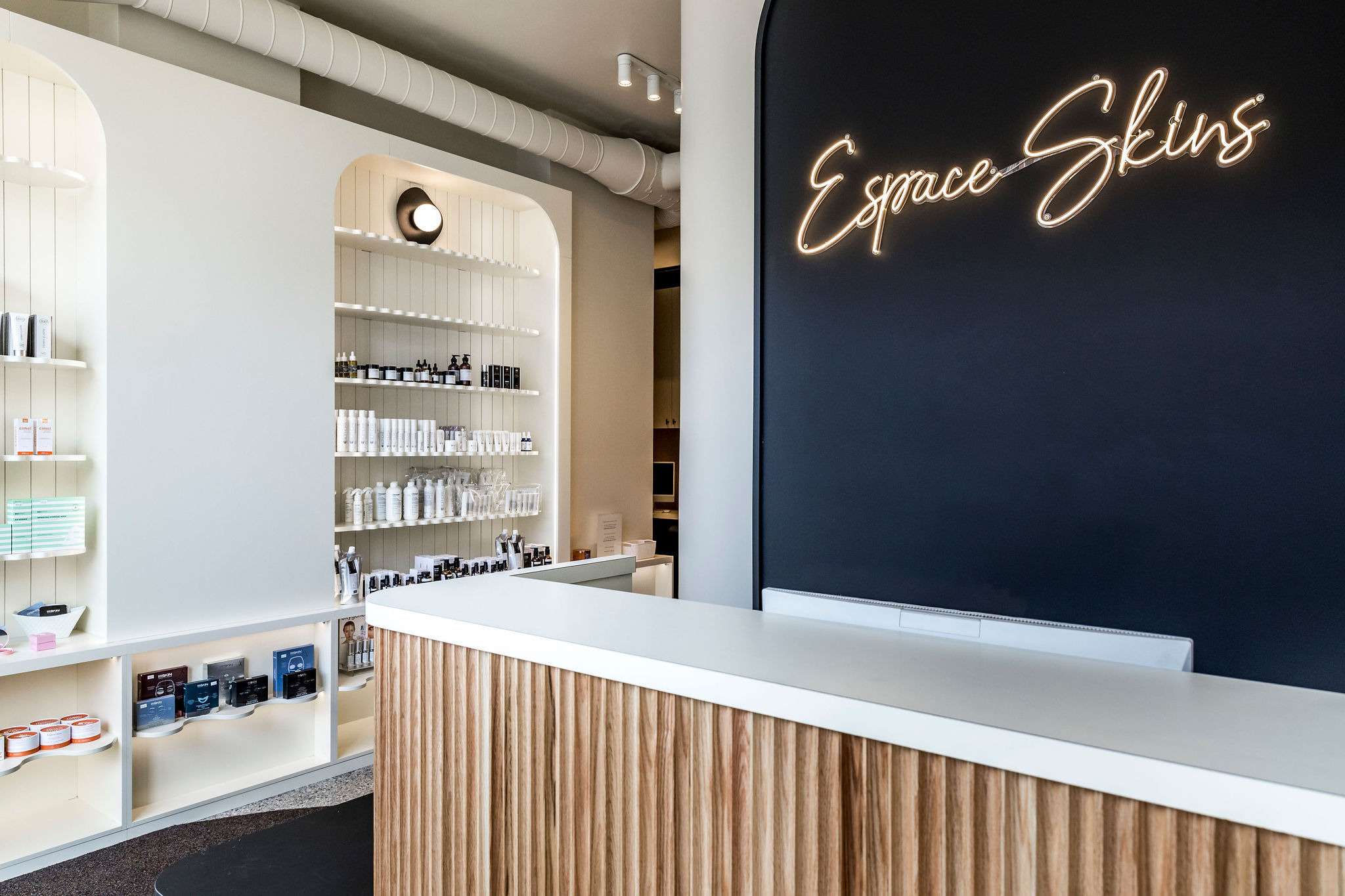Header: Caroline Thibault
When an opportunity to expand presented itself, Espace Skins founder Ève Hudon saw the chance to elevate her medico-aesthetic clinic. With the help of Indee Design, led by Florence Charron, the clinic underwent a transformation that doubled its space, refined its brand identity, and created an elegant yet practical environment for clients and practitioners alike. Located on Saint-Laurent Boulevard in Montreal, Espace Skins now offers a complete wellness experience in a stylish and intimate setting.
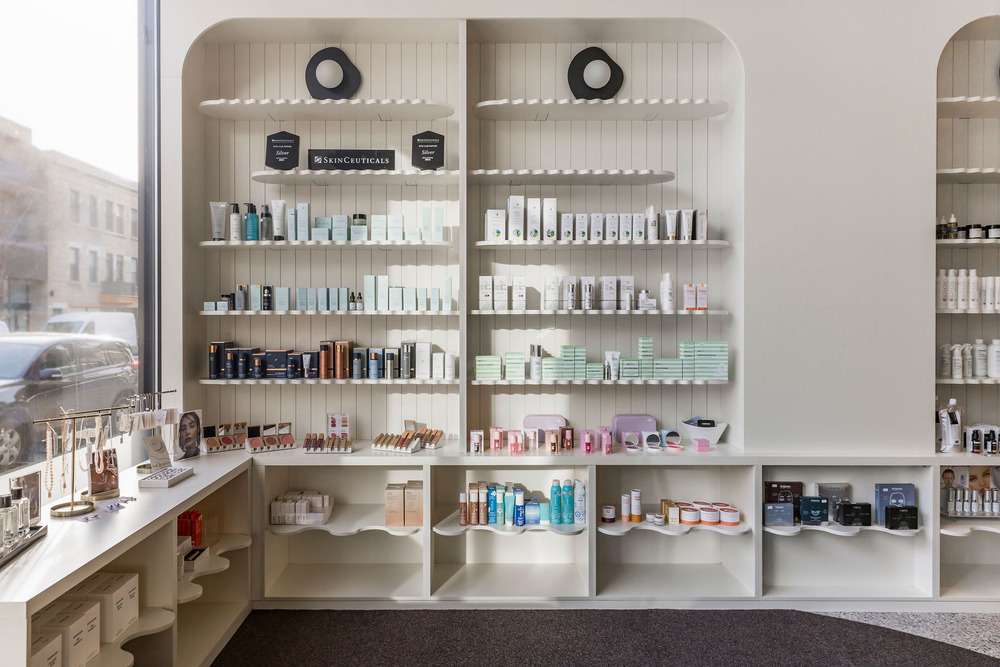
A design that works for everyone
The redesign focused on three main goals: optimizing space, improving comfort, and strengthening brand identity. Treatment rooms were carefully planned to cater separately to facial and body treatments, ensuring efficiency and ease for the staff while offering a relaxing experience for clients. Discretion was also a priority, with soundproofing features like carpets, curtains, and drop-seal doors maintaining a quiet and private atmosphere.
The reception area was transformed into a stylish retail space. A creative and detail-oriented retail zone maximizes vertical space, showcasing selected products on lacquered MDF and wavy white-painted wooden shelves that mimic the texture of cream.
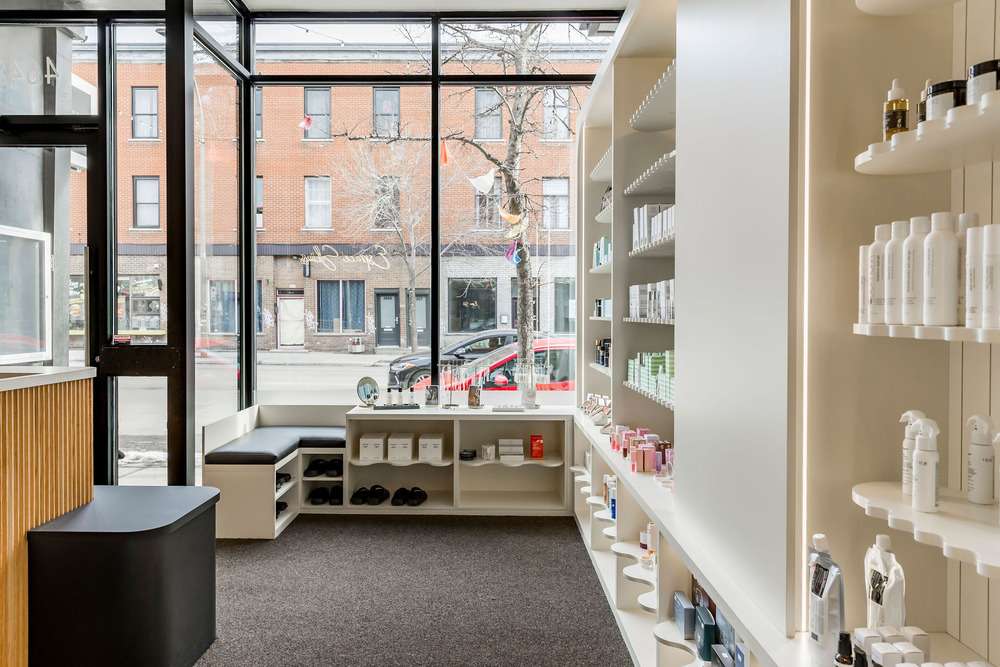
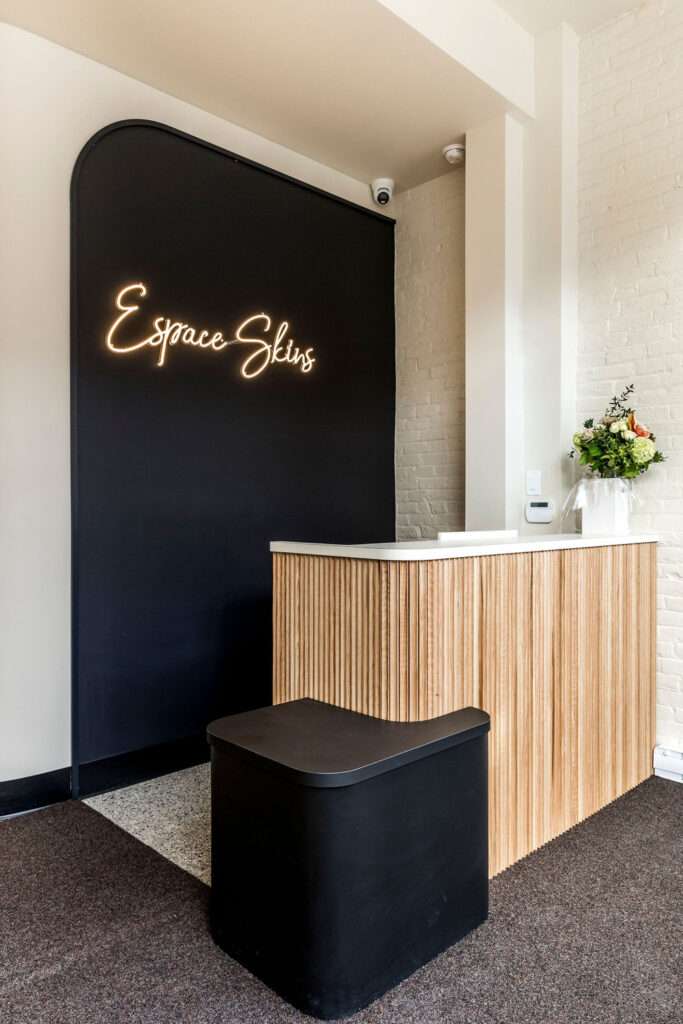
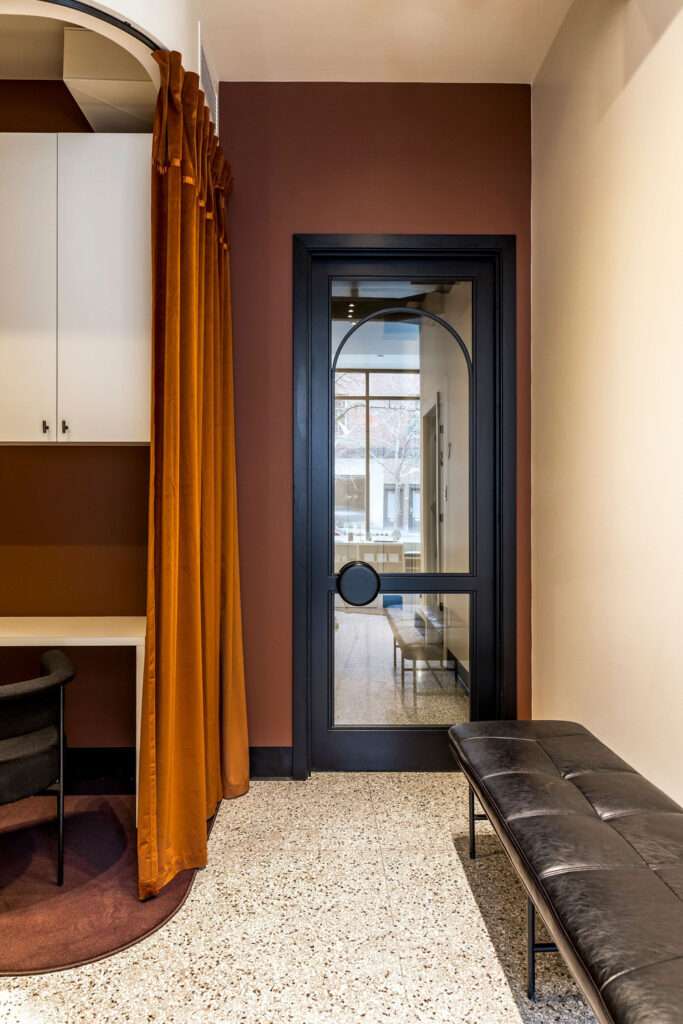
Integrated lighting and curved metallic elements make the products stand out against the clean, minimalist backdrop. A designated space near the entrance allows clients to comfortably store their belongings, setting the tone for a smooth and stress-free visit.
One of the standout features of the renovation was the discovery of a raw terrazzo floor during construction, which became a defining element in the clinic’s design. The warm terracotta, black, white, and gold tones inspired the overall aesthetic, while curved lines and high-quality materials like wood and leather create a welcoming and refined atmosphere.
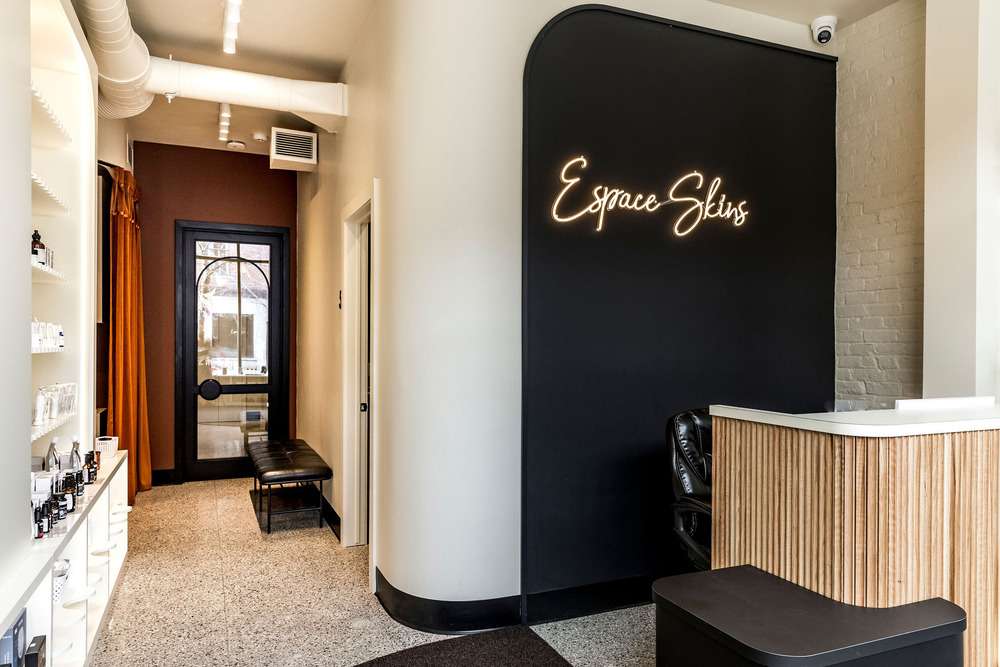
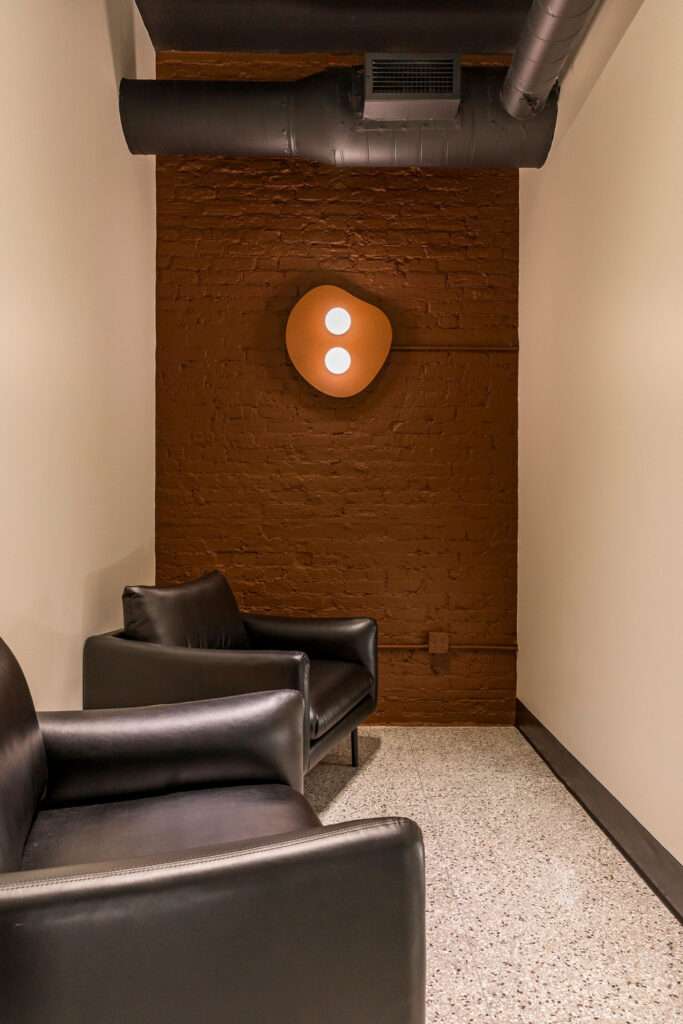
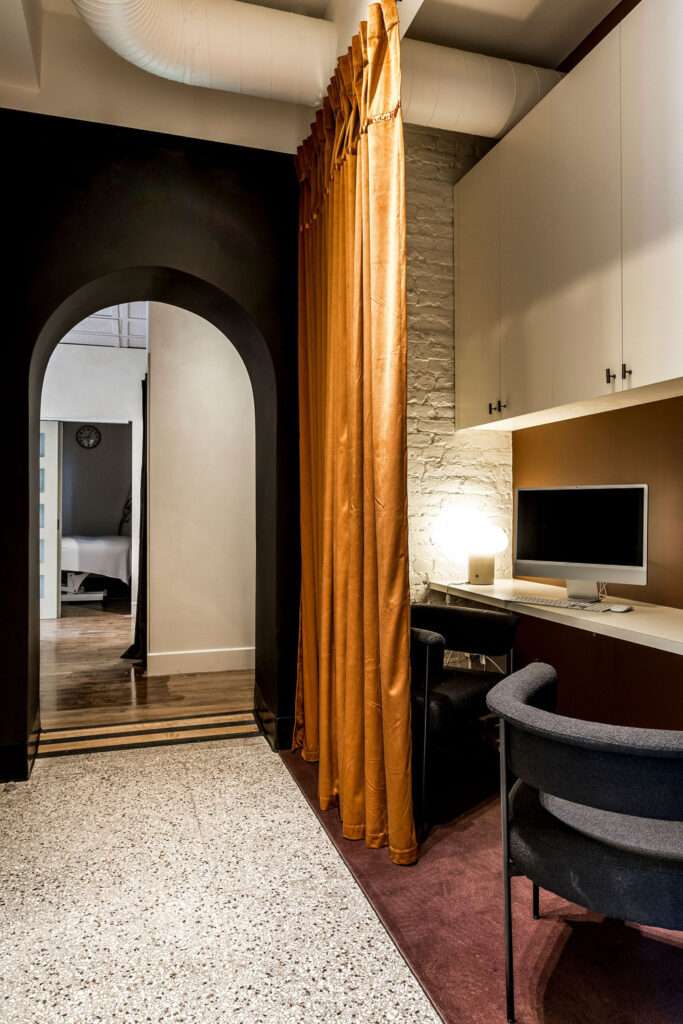
Elegance, discretion, and well-being
A terrazzo floor connects the reception to the treatment areas, leading to a consultation room and a waiting area. A 9-foot black arch-shaped glass partition adds a touch of sophistication. The waiting area exudes comfort and elegance, with warm brown walls, rounded corners, and inviting black leather armchairs.
In contrast, the modular consultation space ensures privacy with drawn curtains, a sound-absorbing carpet, and soft lighting, fostering a warm, secure atmosphere that promotes trust.
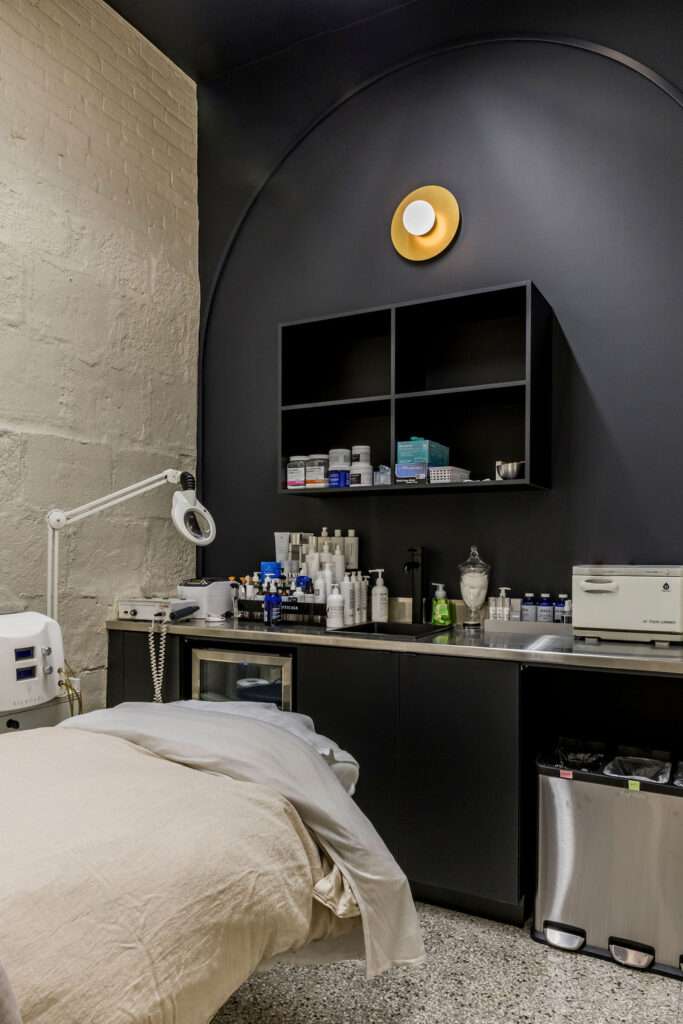
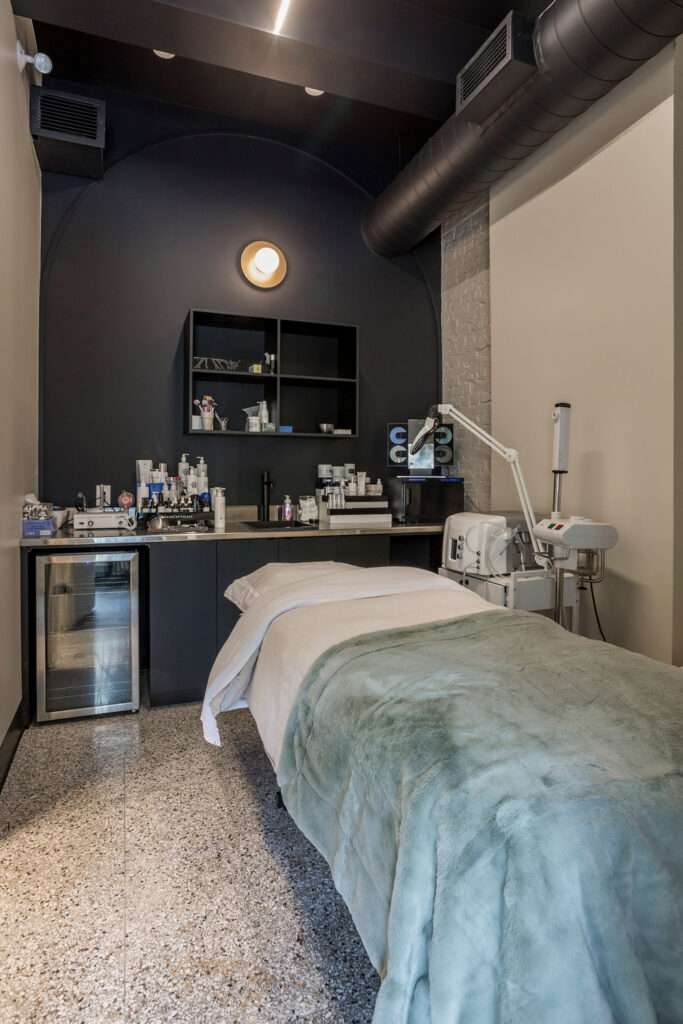
The treatment rooms strike a perfect balance between sophistication and practicality. Adjustable lighting adapts to different treatments, while ergonomic layouts ensure seamless workflow for practitioners. Matte and glossy black tones give the space a cocoon-like feel, with brass wall lamps adding just the right amount of elegance. Every detail, from soft blankets on treatment tables to practical wall accessories, contributes to a high-end yet comfortable experience.
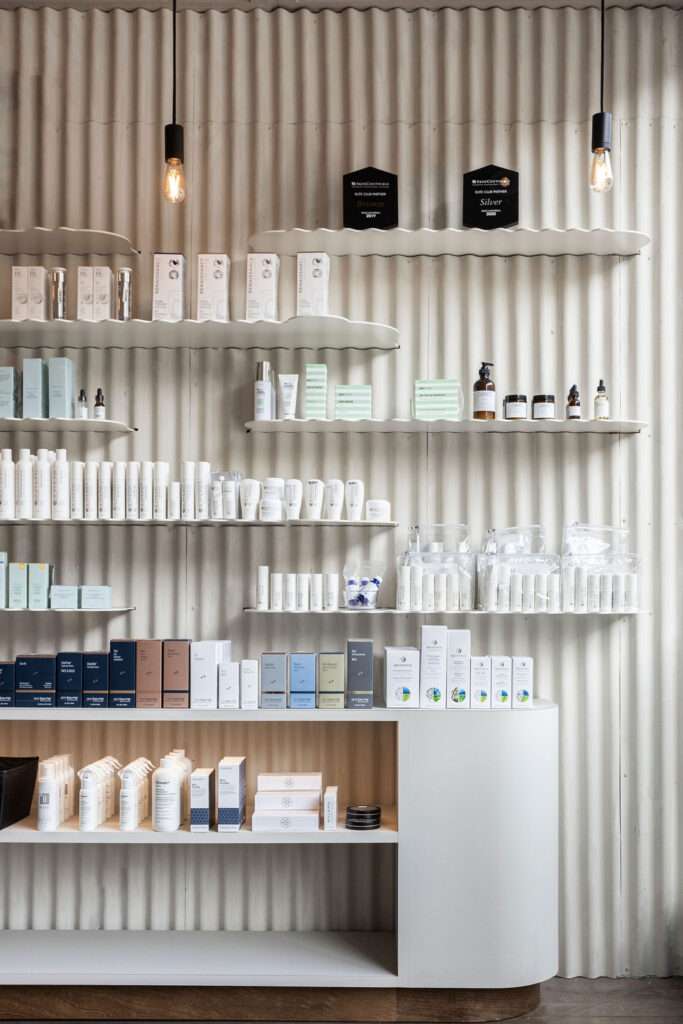
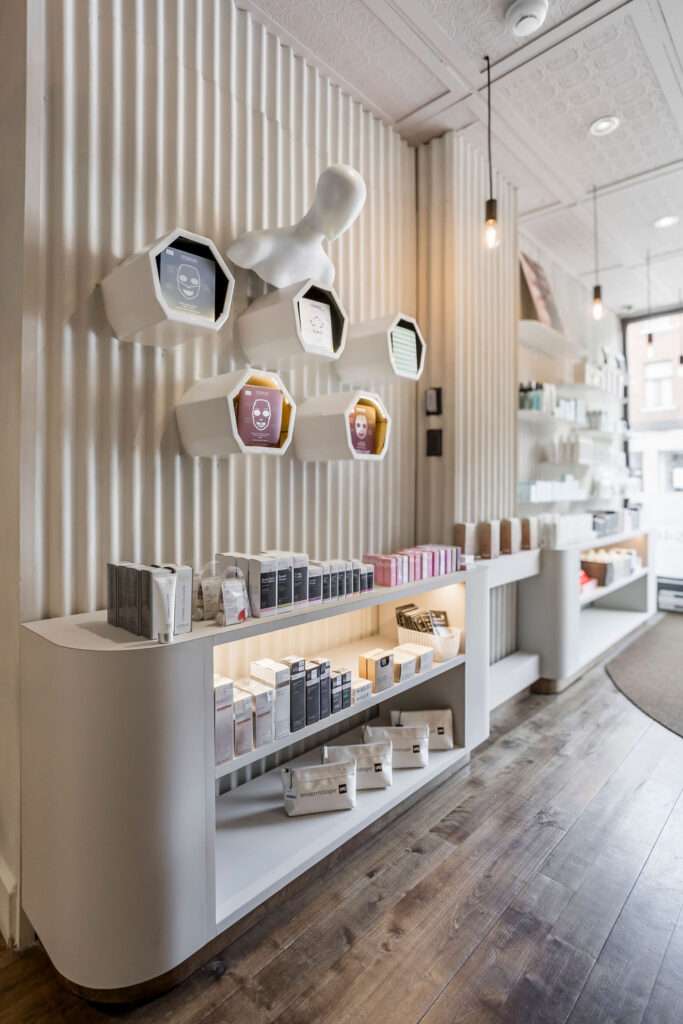
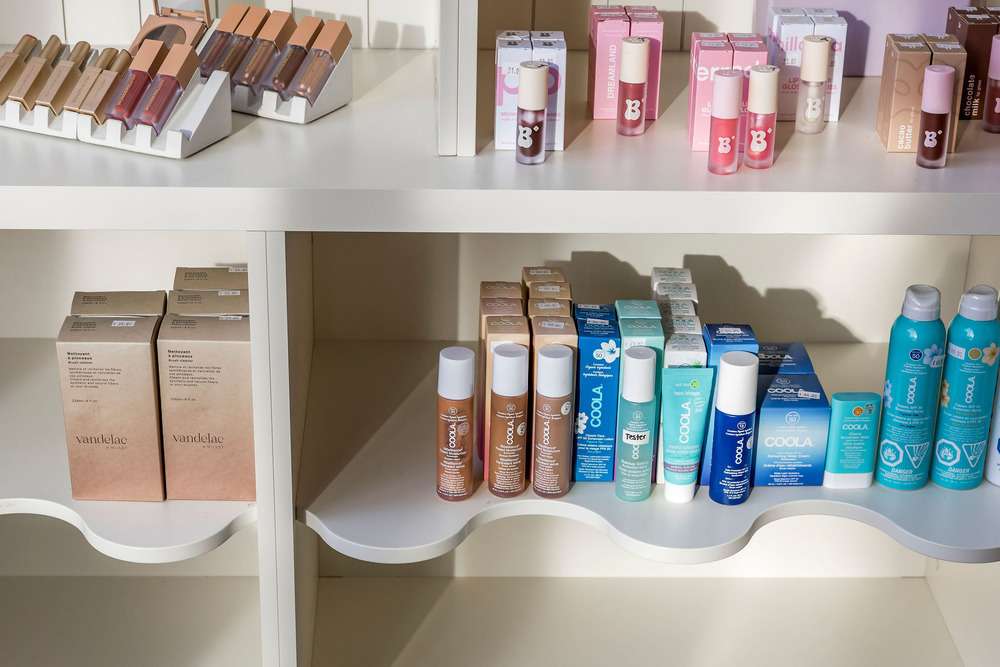
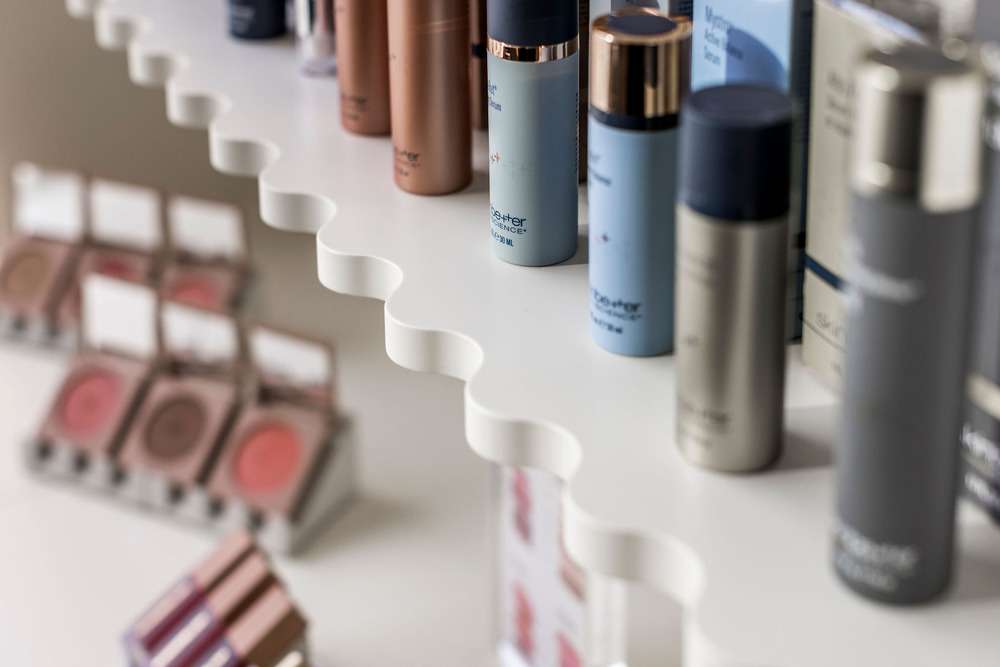
With this expansion, Espace Skins has not only grown in size but has also elevated its client experience, creating a space that feels both luxurious and inviting. Whether stepping in for a quick consultation or a full treatment, visitors can expect a setting that reflects professionalism, care, and an unwavering commitment to beauty and well-being.
Source: v2com


