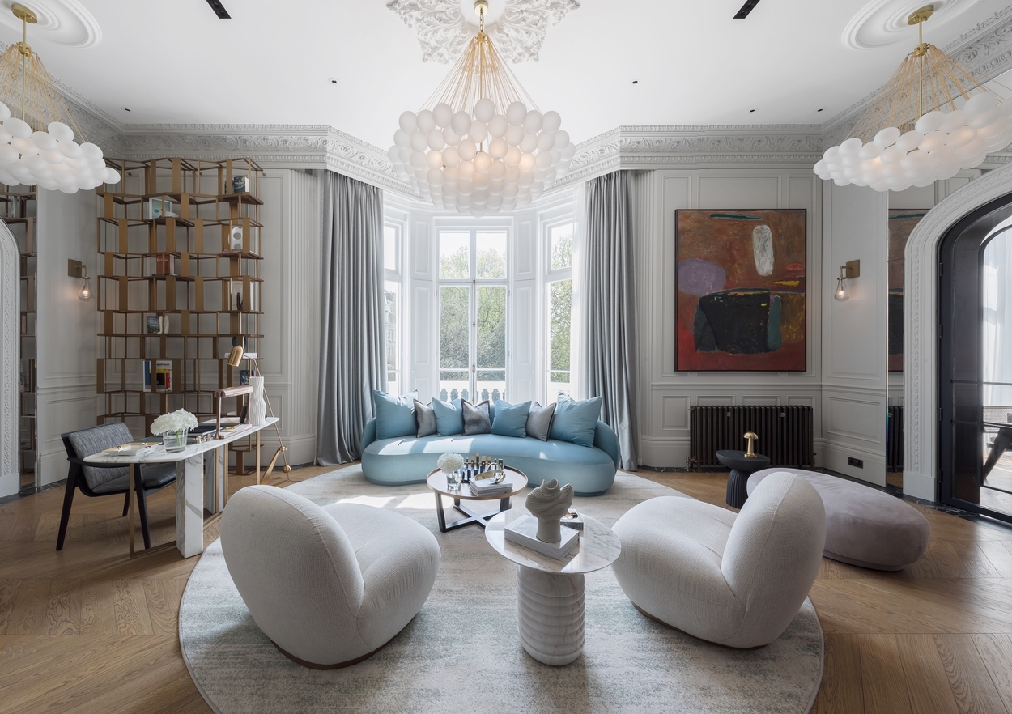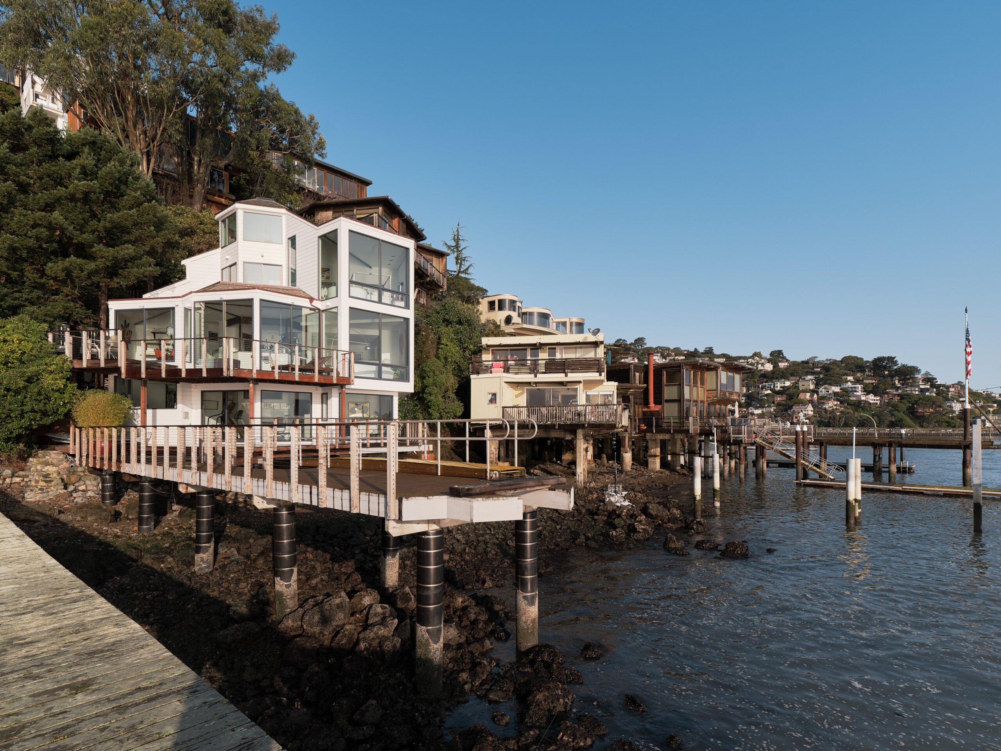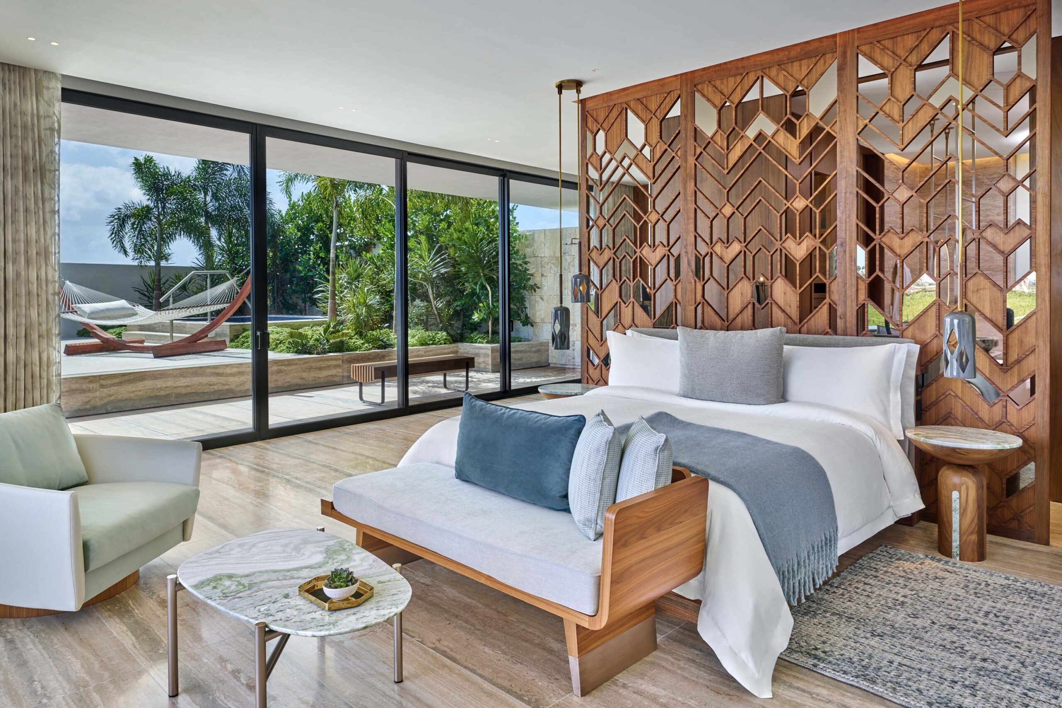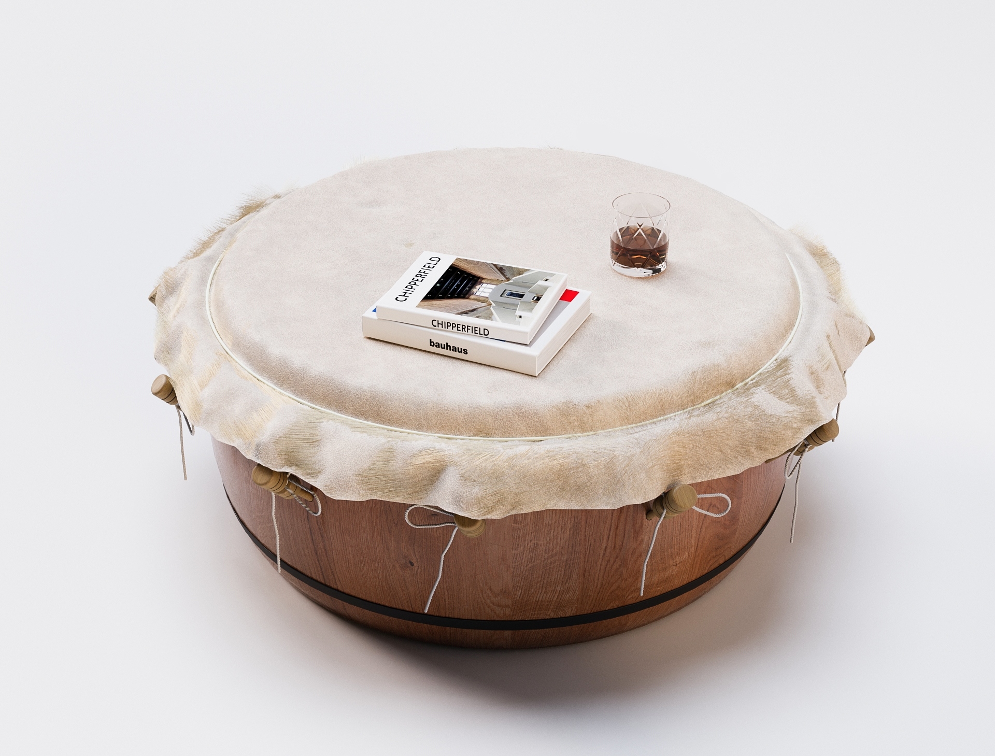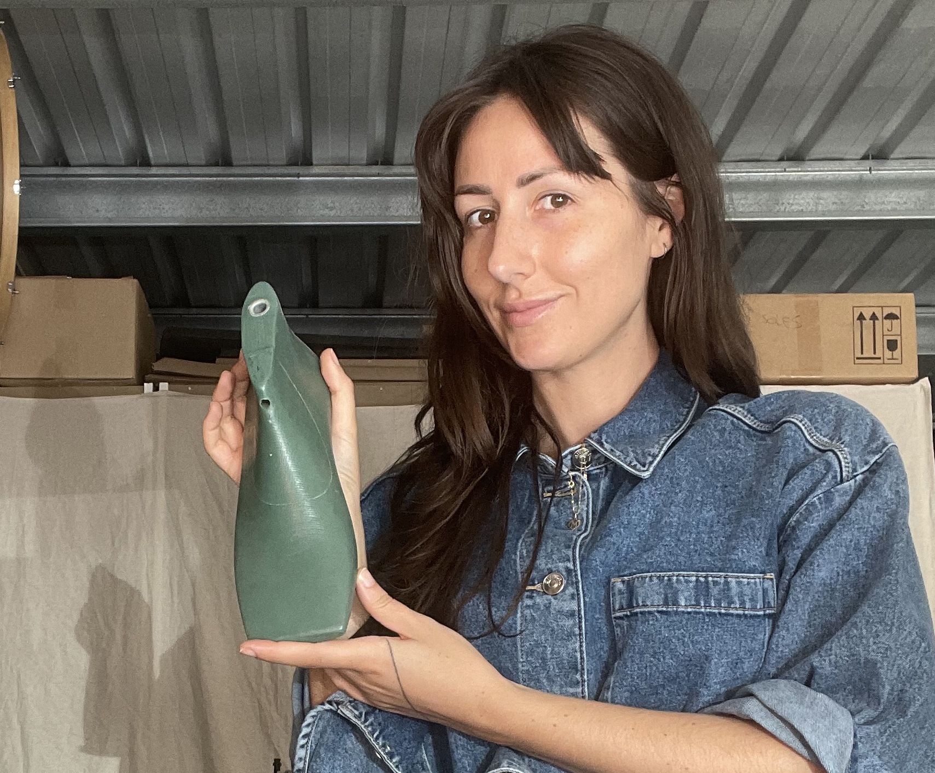Join us for an insightful conversation with Yifei Wang and Kaiwen Wei, the talented Design Directors at KFD/ KaiFei Architectural Design. Renowned for their expertise in crafting high-quality commercial and bespoke residential spaces, they’re the creative minds behind Magnolia House – a captivating residence that’s enriching Shanghai’s urban landscape.
Through this exclusive interview, we’ll dive into the design of Magnolia House. Yifei Wang and Kaiwen Wei will share their inspirations, innovative solutions, and approach that imbues every corner of this exquisite space with a sense of sophistication.
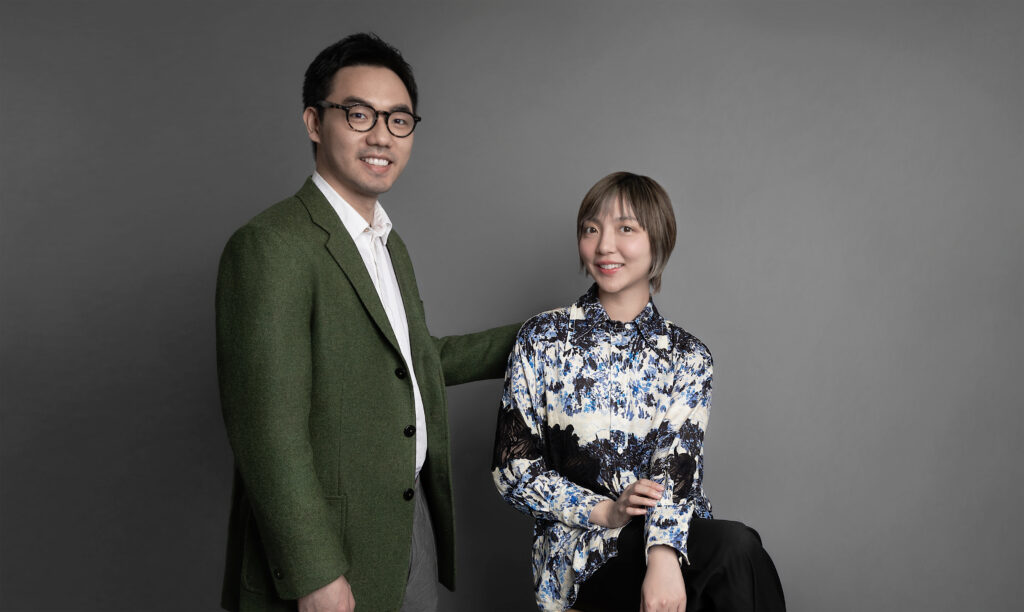
What initially drew you to the field of design? Could you share with us your journey and background in the field of design, particularly highlighting the influences and experiences that have shaped your approach to residential interior design?
Yifei: Both of our backgrounds in fine art brought us into the field of design initially. This is also the reason why we approach interior design from an artistic point of view. Our imagination doesn’t stop at physical spaces but expands into abstract concepts, stories, and inner meanings behind each project. In residential projects, we focused on creating unparalleled comfy, and inviting experiences for our clients. We want every corner of the project to feel refreshing, and full of surprises.
How did the native magnolia plant influence the design language, material choices, and overall narrative of the Magnolia House project? What significance does it hold, and why was the magnolia chosen as the inspiration for this particular project?
Yifei: Magnolia is a native plant to Shanghai as well as a symbol of the city. It is also a plant that encompasses my personal memories of the city. You can always see the magnolia trees on the streets of Shanghai. Following the unique and fresh smells of magnolias coming from the small lanes, you will find some ladies selling bracelets made with fresh magnolias to the young girls. To me, the purity and elegance of magnolia have become part of Shanghai, which is extremely beautiful. So, we chose magnolia as the story of our project, and we let it naturally shape all our design details such as furniture and fabrics.
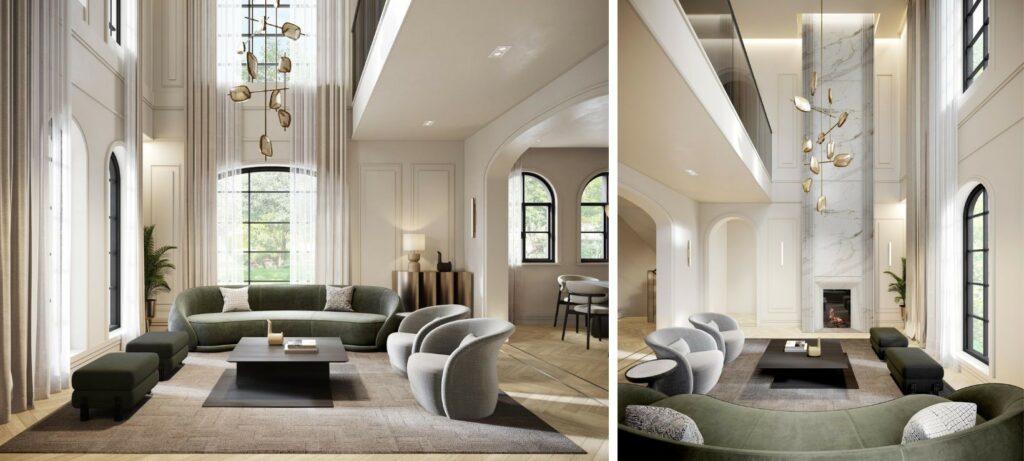
The sensory experience seems to be a central theme in the Magnolia House project. Could you elaborate on how you incorporated sensory elements, such as fragrance and tactile exploration, to enhance the overall ambience?
Yifei: Upon entering, guests are enveloped in a gentle breeze infused with the delicate fragrance of magnolia blossoms. The dining area, adorned with lighting fixtures reminiscent of magnolia shapes, offers captivating views of the surrounding gardens, while a serene colour palette evokes a sense of timeless tranquillity. Bespoke furniture pieces in the grand living room and the sumptuous green velvet fabrics on them invite tactile exploration, echoing the allure of the magnolia. In each room of the project, we are trying to incorporate the essence of magnolia and let it subtly transform into interior spaces.
Could you discuss the significance of the bespoke furniture pieces and fabric selections in evoking the essence of the magnolia within the interior spaces, and how they contribute to the overall design concept?
Yifei: The bespoke furniture pieces, such as the large sofa and armchairs in the grand living room, incorporate the beautiful and elegant curvature of magnolia. Using the crispy linen and sophisticated green silk velvet we want to deliver a sense of sleekness, just like the petals of magnolia. We chose to use fabrics in understated but elegant colours to reflect the purity of magnolia. It offers a luxurious sensory experience as well as implicitly expresses the essence of this native plant to Shanghai. The modernity and freshness of the furniture and fabrics also reflect our idea of creating timeless residential spaces.
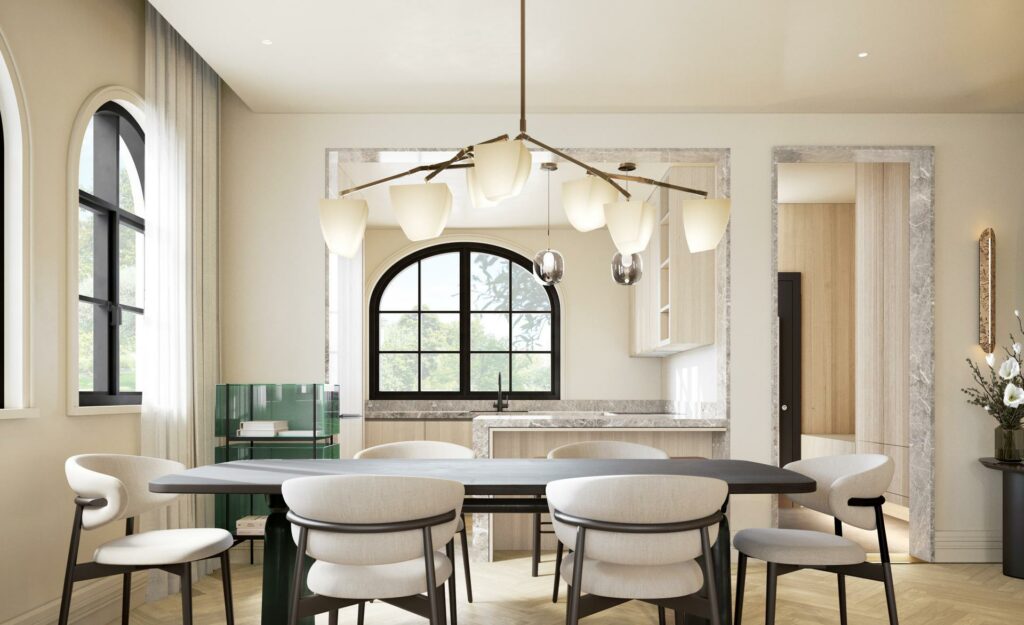
The private library lounge on the second floor is described as a captivating space. How did you balance the fusion of French-style panelling with contemporary Chinese elements to create an atmosphere of modern enchantment, and what were some of the key design elements that helped achieve this balance?
Kaiwen: Shanghai has a long history of merging Western cultural influences into local authenticity. Within all these Western influences, French culture significantly influenced the design in Shanghai in the 1920s. We used classical panelling, metal lighting fixtures and Art Deco patterned rug to imply such French influences. At the same time, we used local materials like birch wood to build the louvre ceiling above the seating area. Moreover, the inspiration of magnolia trees continues by merging its leave’s natural green colour into the room. Finally, the Asian-style upholstery adds a more local accent to the space.
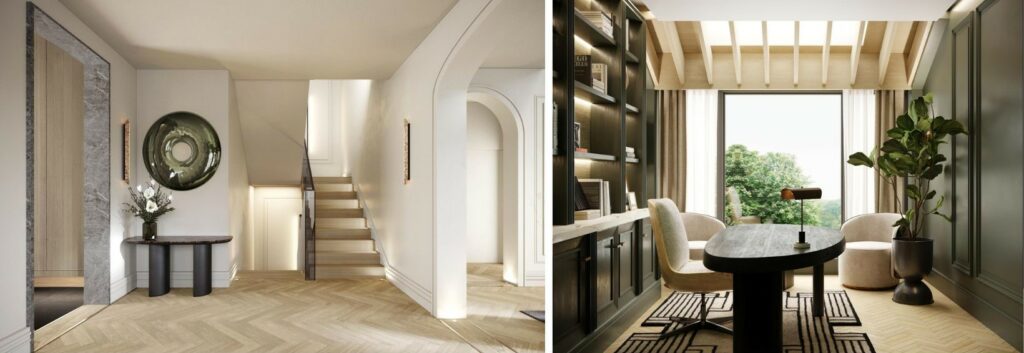
The master bedroom and bathroom are highlighted as the pinnacle of refinement, symbolizing the magnolia’s petals and stamen. What specific design elements were crucial in achieving this level of elegance and gracefulness, and how did you ensure they remained cohesive with the rest of the space?
Kaiwen: We take the master bedroom and bathroom as the centre of the house which symbolize the petals and stamen of the flower. We used a softer and lighter colour palette to communicate a feeling of happiness and easiness. With the lighter and warmer wood tones, cream velvet, and small floral patterns, we want to achieve the elegance and gracefulness of magnolia. By using the same modern language and French architectural details, we maintain the master bedroom and bathroom balanced and cohesive with the rest of the house while delivering a sense of intimacy. We want our clients to feel relaxed and rejuvenated in their private spaces.
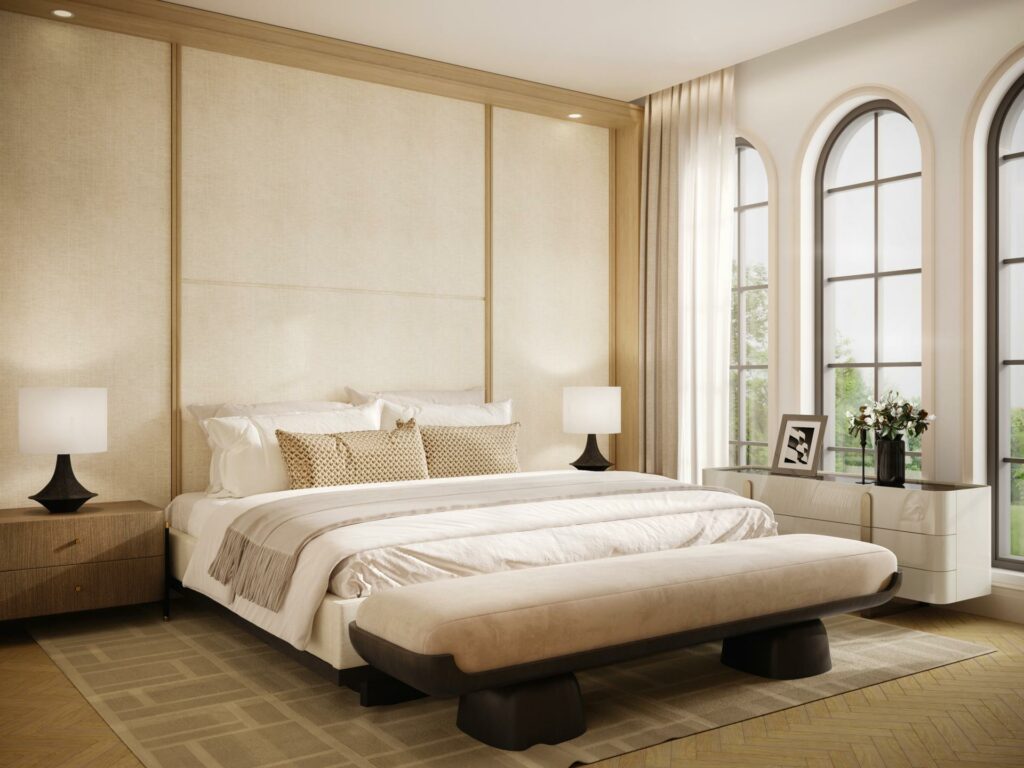
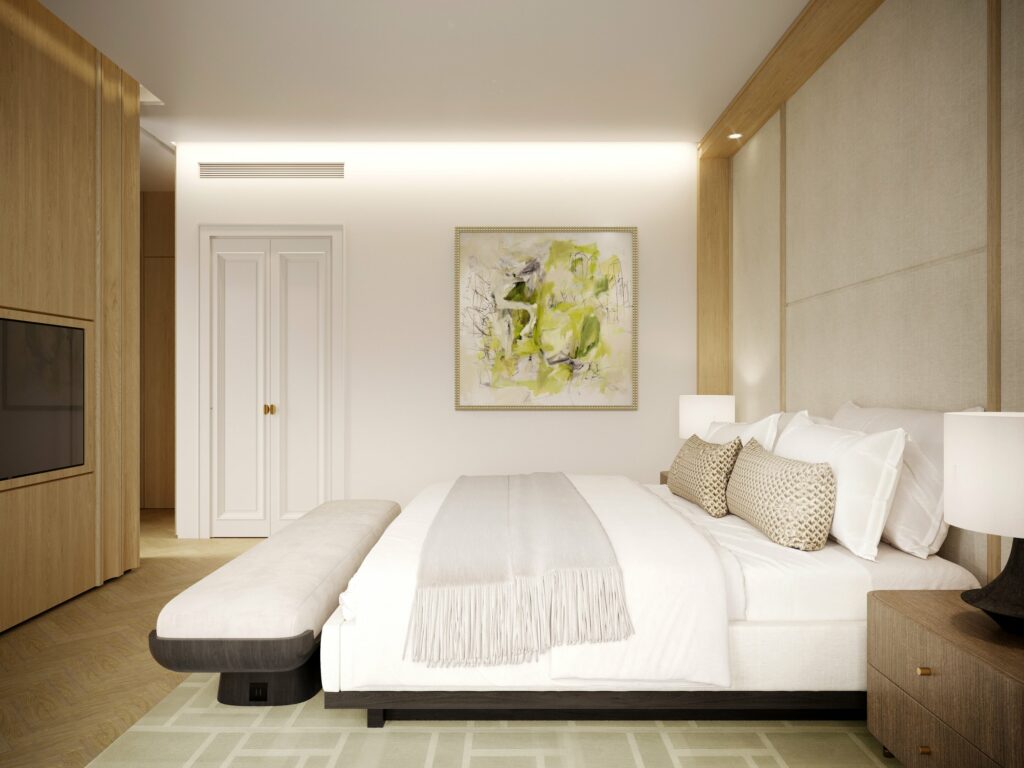
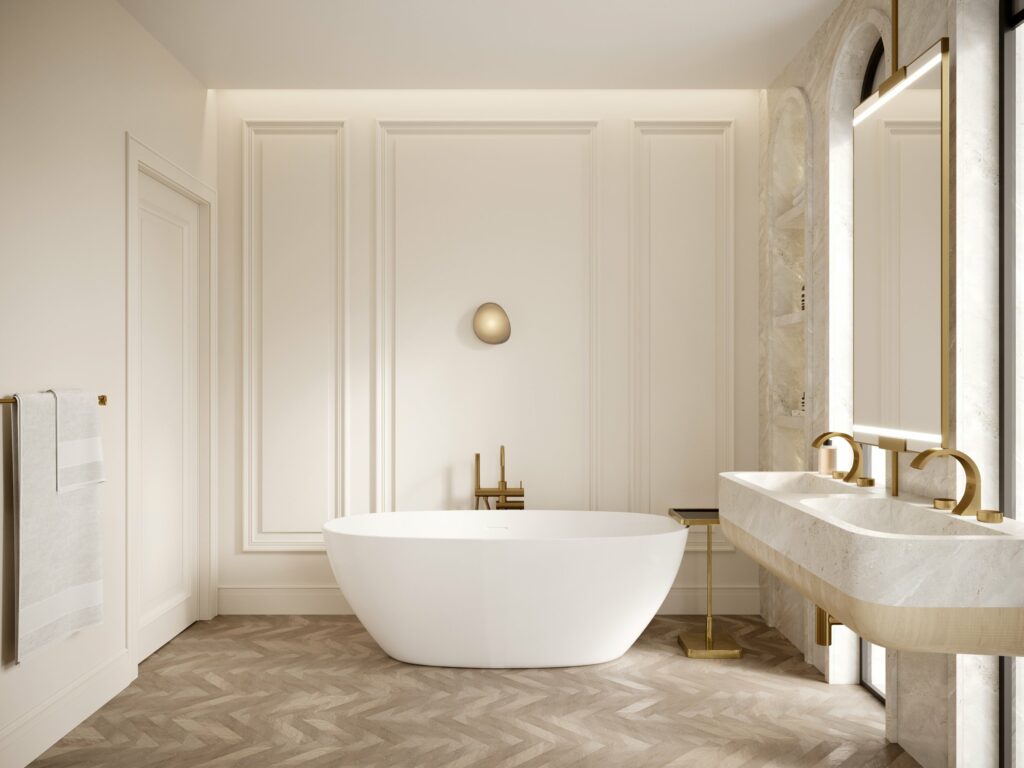
KFD’s projects are known for their unique blend of modern and timeless design. Can you elaborate on your design philosophy that achieves this balance, particularly in residential spaces?
Kaiwen: We use fundamental design languages and modern methodology to create spaces that fit people’s physical and psychological needs. Our designs are always human-centred rather than the result of a certain period of time. Especially in residential designs, our goal is to omit unnecessary decorations and create spaces that can benefit the well-being of our clients.
What were some of the specific challenges you faced during the design of Magnolia House, and how did you overcome them while staying true to the project’s vision?
Kaiwen: Magnolia House is a project that includes lots of cultural and historical influences, it is challenging for us to avoid the typical cultural symbols of China. What we are insisting on is to use the minimal touch to let the interior tell its own story. Our vision of the project is never to follow the decorative trends, but more to let the project shine itself.
Looking ahead, how do you envision the Magnolia House contributing to KFD’s portfolio, and what impact do you anticipate it will have on the residential design landscape in Shanghai and beyond?
Yifei: Magnolia House is a beautiful start to KFD’s portfolio in residential design. It delivers our design principles very well and evokes new ideas on interior design. Magnolia House started with a very abstract concept while ending with human-centred design solutions. We anticipate the project can inspire interior designers and architects all over the world to think about human senses and design from human experiences.
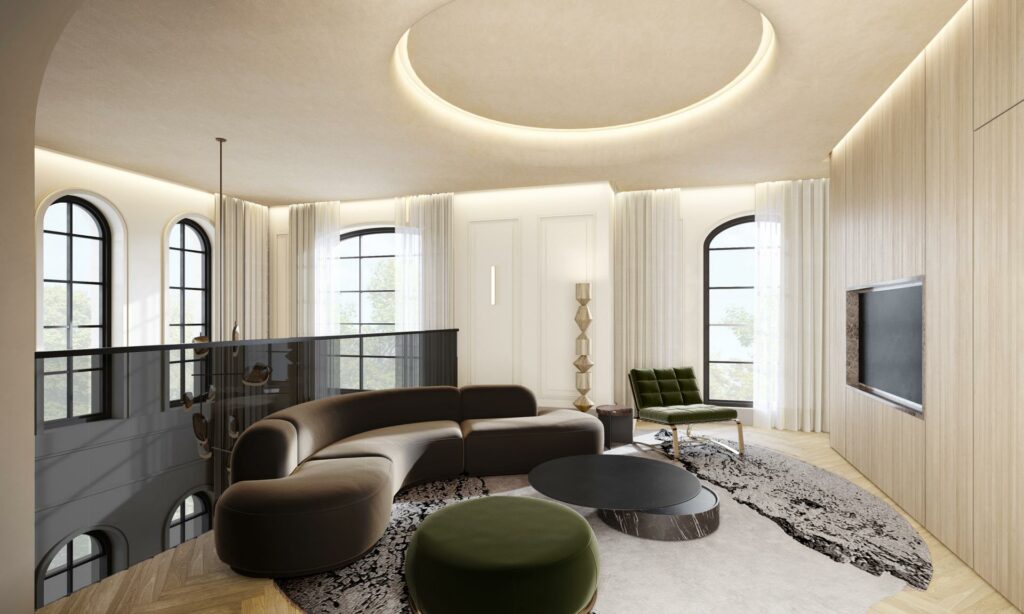
Finally, can you provide insights into any upcoming projects or future directions for KFD that you’re particularly excited about or that reflect the evolution of your design philosophy?
Kaiwen: KFD will continue our design philosophy of prioritizing human-centric and fundamental design principles. We will concentrate on creating comfortable and soul-elevating spaces for our clients. We want our work to stay away from the current trends or popular styles but focus on our clients’ needs and experiences. Besides, we want each of our works to tell a unique story of the local culture and history. There are definitely more commercial and residential projects that KFD eagerly wants to share with D5 Magazine in the near future.


