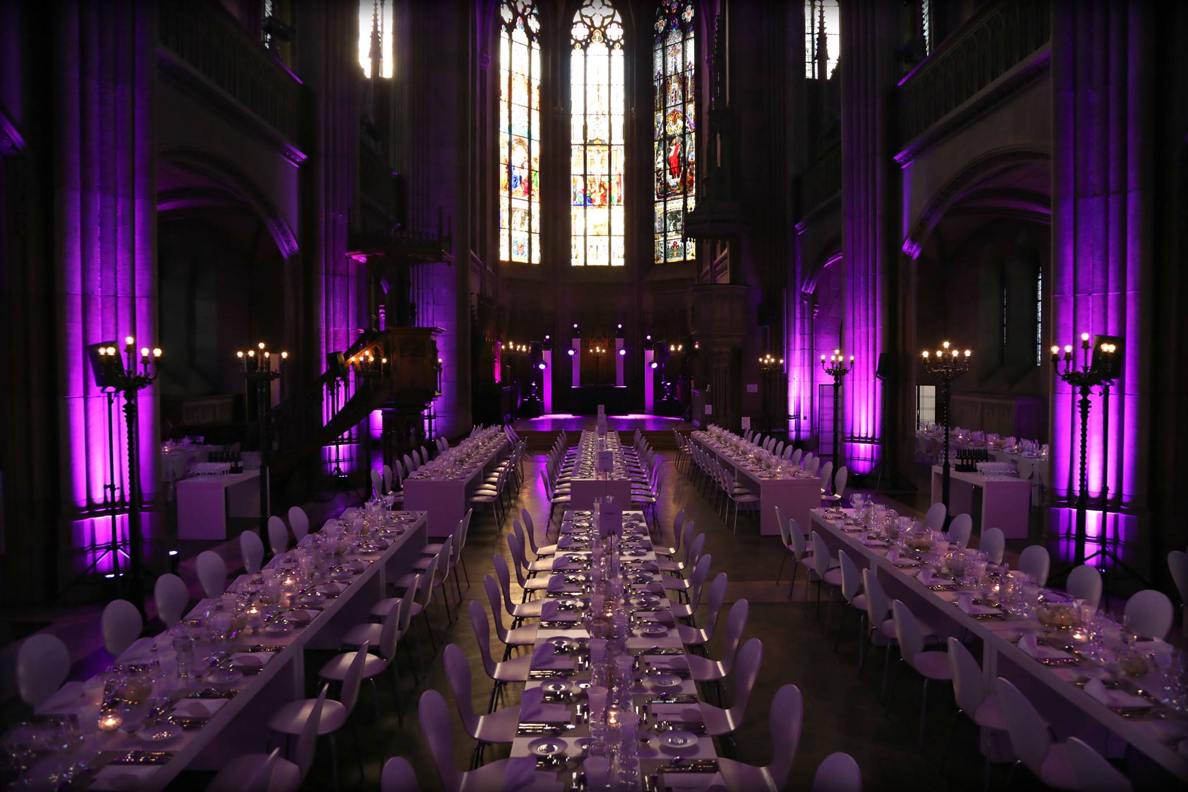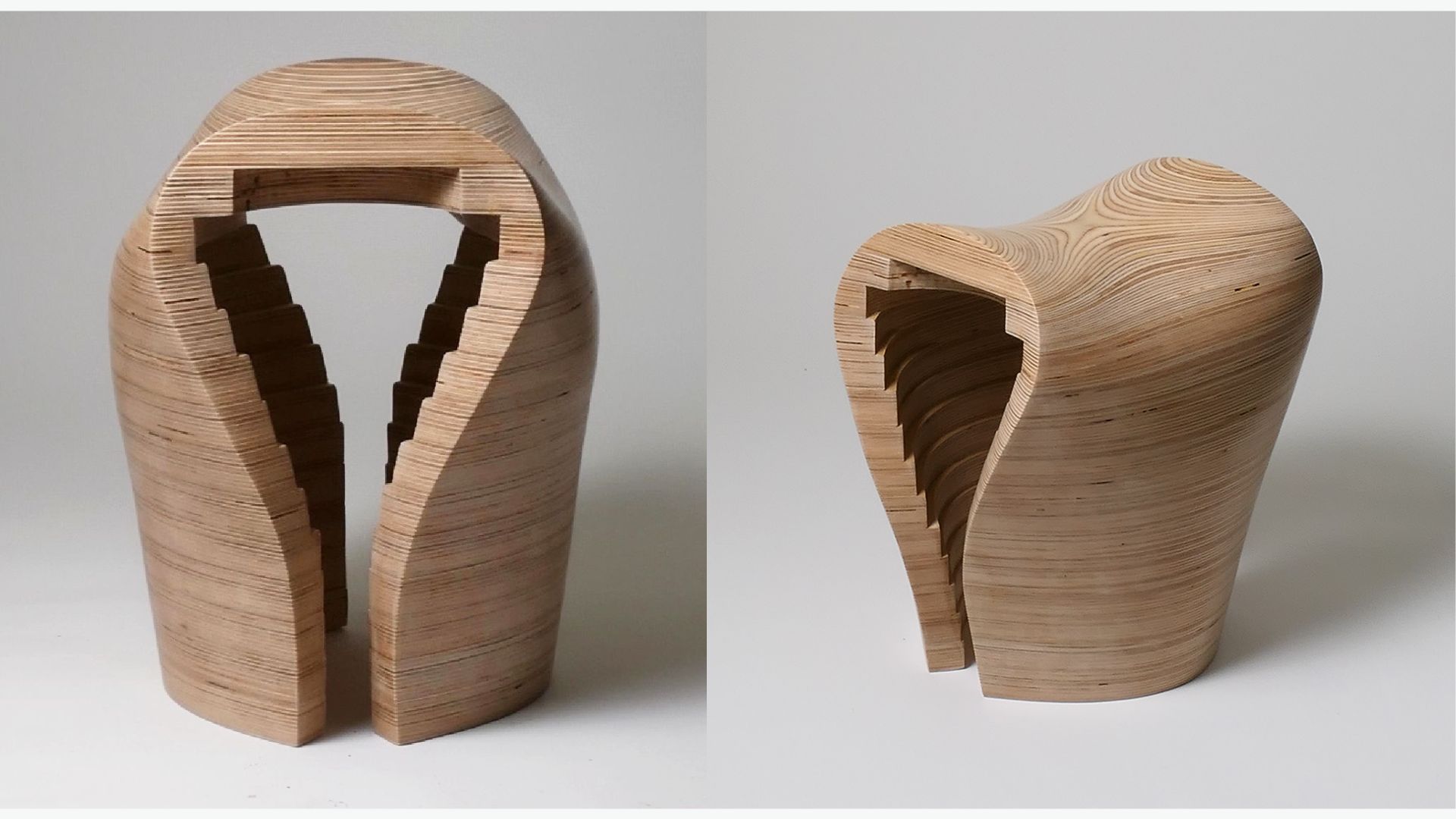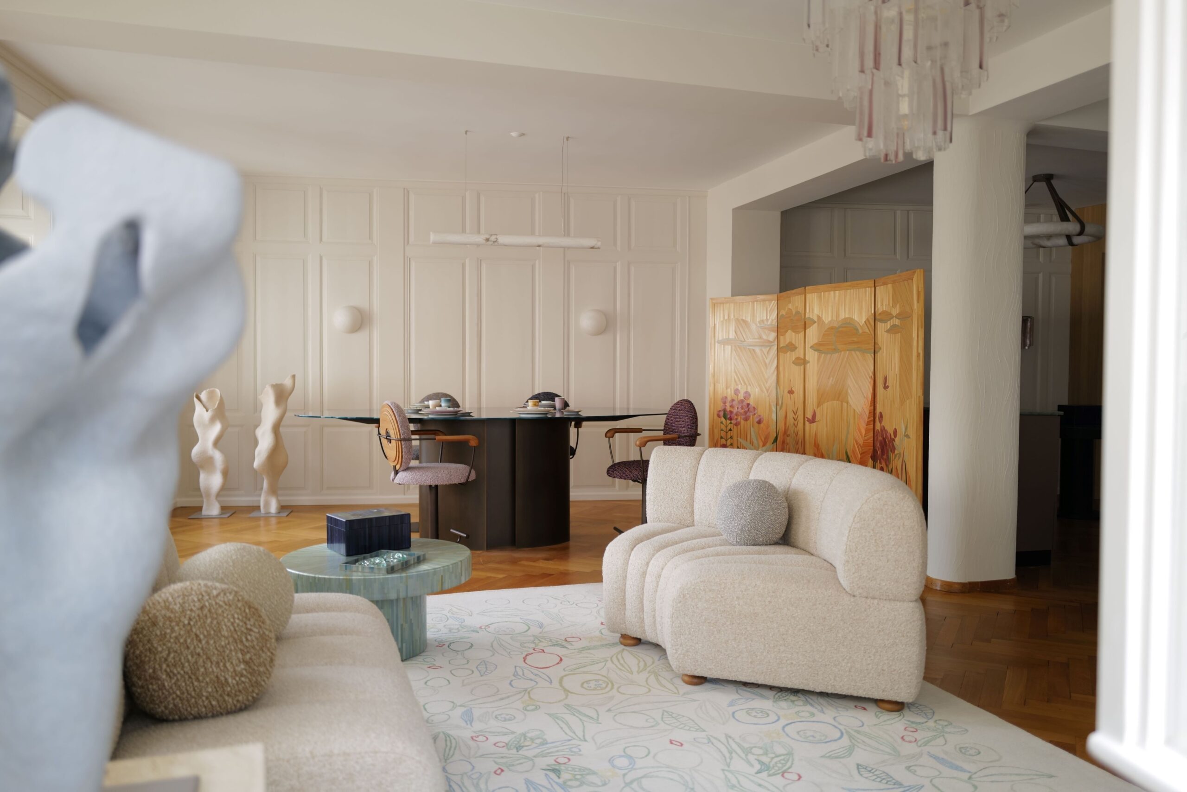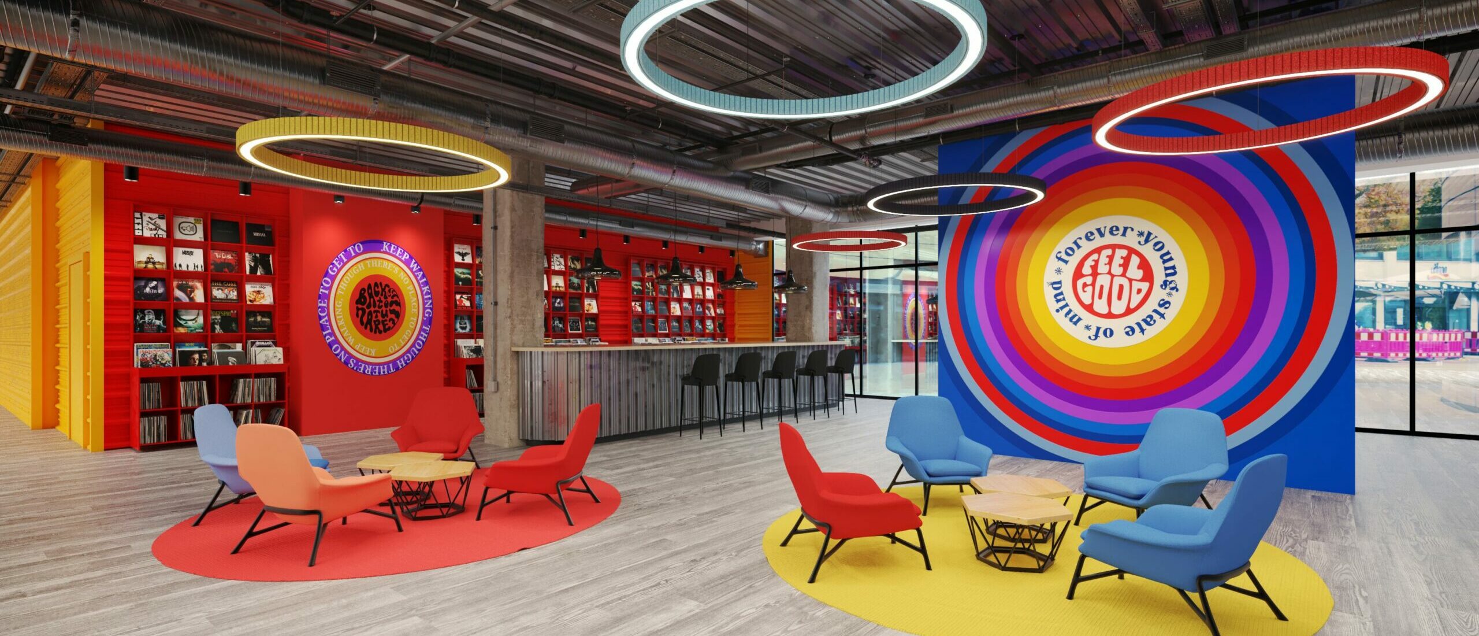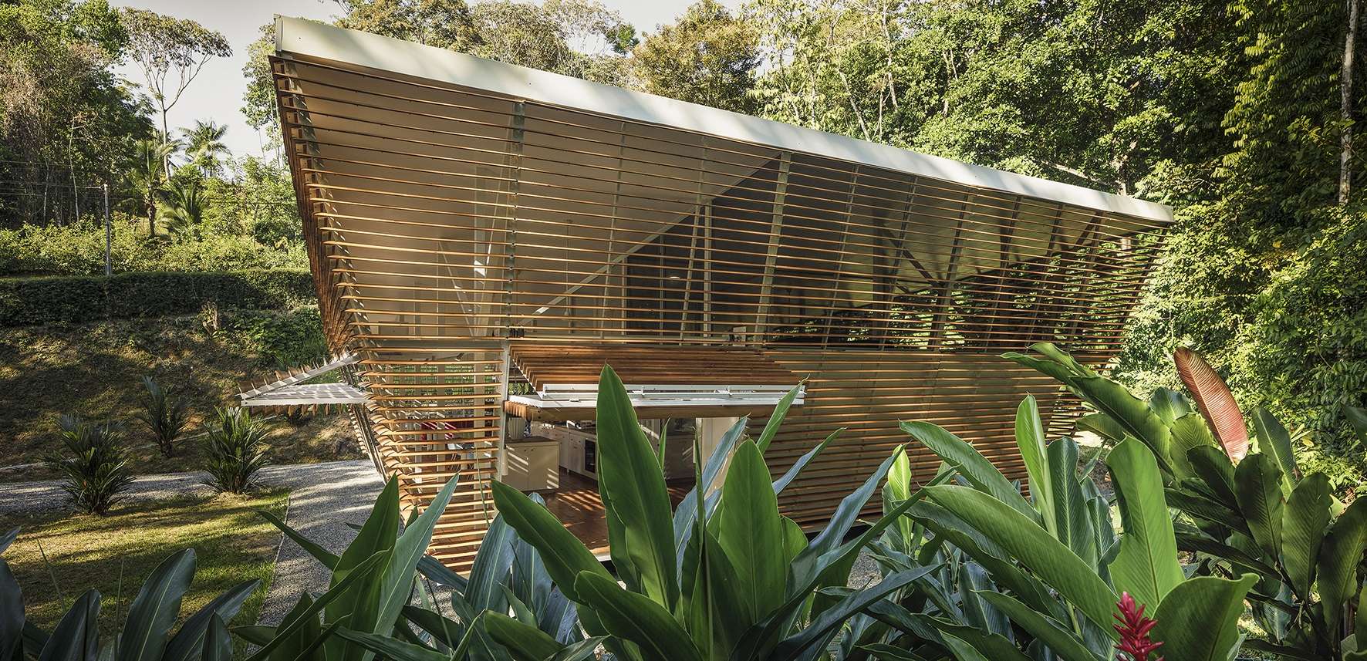Welcome to an interview with Oliver Schütte, where we will into the remarkable journey of A-01, a pioneering architectural firm he co-founded in 2005 with Dutch anthropologist Marije van Lidth de Jeude. A-01 stands out for its intercultural and multidisciplinary approach, encapsulated in the collaboration between A Company and its non-profit counterpart, A Foundation. The ethos of A-01 revolves around participatory methodologies aimed at co-creating integrally sustainable solutions for both urban and rural development.
At the heart of their mission lies the concept of the “4E” of integral sustainability: Economy, Engineering, Environment, and Equity. This holistic approach transcends conventional boundaries, fostering long-term impact by balancing economic growth, high-quality spatial environments, responsible resource usage, and equitable social development.
With nearly two decades of professional experience, A-01’s portfolio spans territorial and architectural planning, product and industrial design, renewable energy and mobility concepts, capacity building, education, and the design of conferences and exhibitions. Their diverse clientele includes public institutions, private companies, individuals, and academic entities, as well as bilateral, multilateral, non-governmental, and grassroots organizations.
Our discussion also touches upon one of A-01’s standout projects, the No Footprint House (NFH), which received acclaim as the Winner in Architectural Design – Sustainable and Energy Saving at the BLT Built Design Awards 2022. This innovative endeavour epitomizes A-01’s commitment to pushing the boundaries of sustainable architecture and leaving a positive imprint on the built environment.
Would you briefly introduce yourself and tell us what inspired you to take up design?
My name is Oliver Schütte, I am an architect. I studied this profession because of its multi-disciplinary requirements. As an architect, you have so many possibilities to interpret your work and to fill it with life, from designing to constructing, from conducting research to developing new materials, from making individual buildings to entire cities, from the small scale to the extra-large. Maybe I am most interested in the actual process of materialization, translating an idea into the real world. It is the essence of architecture in combination with the engineering process. I actually obtained my title as an architect/engineer in Germany as a “Diplom Ingenieur Architektur”, meaning an engineer who is licensed in architecture. I found this to be a very powerful concept and my university focused on creating a deeper understanding of material properties in all aspects, as well as different ways of construction according to local requirements. It was an education that I enjoyed a lot, pre-defining how I interpret and live my profession today.
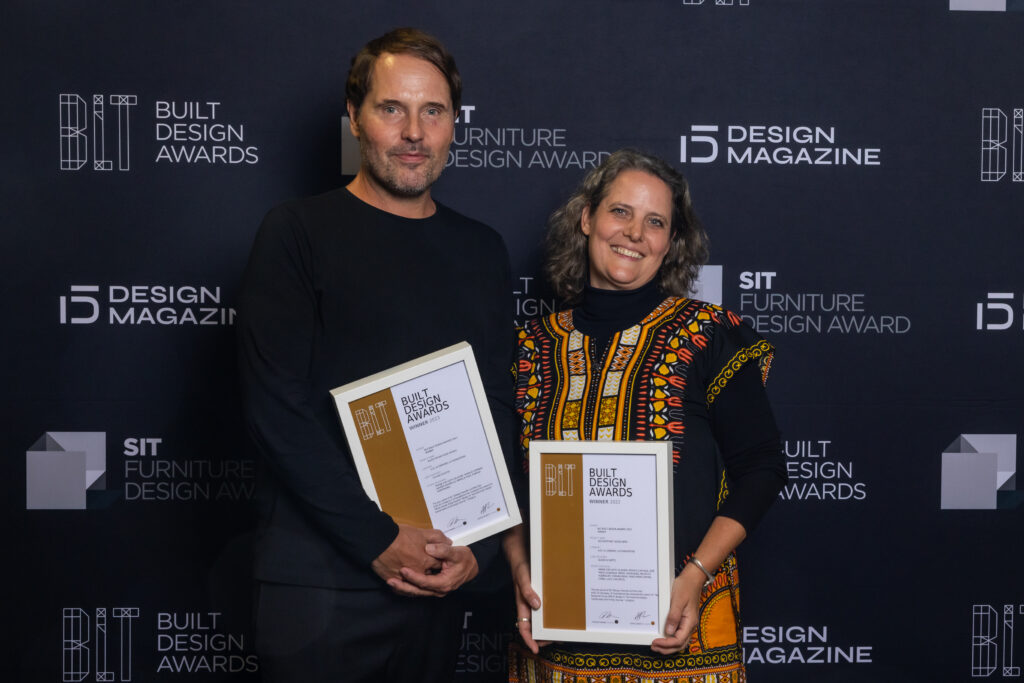
What challenges did you face on your professional journey?
After leaving university, I experienced my personal period of ”starchitecture”, a portmanteau that refers to a certain elite of top architects and the effect that some of their buildings or planning activities could have on certain areas. The “starchitect” has become a popular concept, the latest since Frank Gehry’s design for the Guggenheim Museum in Bilbao led to an enormous development push by putting the Basque city on the top list of global tourism destinations. I first worked with Peter Eisenman in New York and then with Rem Koolhaas in Rotterdam, assisting in the production of global architectural icons. It was amazing to see what we were able to achieve at that time, riding the bullet in terms of cutting-edge designs and finding integrated engineering solutions for very complex building tasks all over the world. But I had also studied architecture to fulfil a certain form of “social service” in terms of benefitting society in a broader way and sensed that the services I helped provide back then were becoming too exclusive for too exclusive clients. At the same time, I met my partner in work and life, a Dutch anthropologist who started working with the United Nations in Central America on topics of rural development and sustainable agriculture. Through our travels and conversations, we developed new ideas and different perspectives to interpret our “classic” fields of work and ultimately combine them. That perspective became the basis for starting our own interdisciplinary office (A Company) and its adjacent foundation (A Foundation) to promote integrally sustainable development for different locations and topics, from construction to master planning, rural to urban studies, permaculture to agriculture, migration to social inclusion, infrastructure to mobility, among others. My education as an architect helped me to think systemically, and to link different entities for the benefit of an interdisciplinary exchange. What I learned throughout the dialogue with my partner was to apply this experience in the context of inclusive and participatory design processes, finding out-of-the-box solutions and co-creating what you might want to call “sustainable communities”. It is a very gratifying process to work with a broad number of disciplines that we encounter through our projects and to motivate our team as well as clients to work together in innovative and productive ways.
Can you share the story behind the No Footprint House (NFH) and its unique location in Ojochal, a small village on the southern Pacific coast of Costa Rica?
The No Footprint House is a very good example of how we work. After developing a first draft to decarbonize Costa Rica sector-wide, we made a series of case studies to show what decarbonization could mean for daily life. The NFH was one of those case studies, it was introduced in public at the international UN Conference for climate change in 2019. A first prototype had been built in Ojochal for a private client, a small village surrounded by lush tropical rain forests along the southern Pacific coast of Costa Rica. We made a life cycle assessment of that prototype, which showed that we managed to lower carbon emissions by 40% in comparison to the so-called “base case”, meaning the same kind of building program built with construction techniques that were typically used in Costa Rica at that time. The savings were reached by building logistics and prefabrication, choice of materials and passive design strategies such as natural ventilation and site-specific positioning. Based on the first results, we started a dialogue with the national building industry to see what could be further improved and what kind of “green materials” could be developed to optimize the project performance. The first prototype was designed and built with what was available on the market at its time but with the new materials and construction techniques that we co-developed, the NFH can now be decarbonized up to 80%. The remaining 20% of the carbon footprint is compensated by the local production of energy. Like this, we can offer complete decarbonization at the domestic scale, depending on the specific client needs, budget and location. Costa Rica is composed of micro-climates, which is the base for the country’s incredible biodiversity. Our mid-term goal is to create a related design series for all of those climatic conditions, thinking of Costa Rica as our laboratory for sustainable construction. When completing this goal and analyzing all the data that we are now collecting, we intend to reach out to other countries and climatic areas to apply the concept there. We are already working with universities in the United States and the European Union to test modulations for different climates of the Global North.
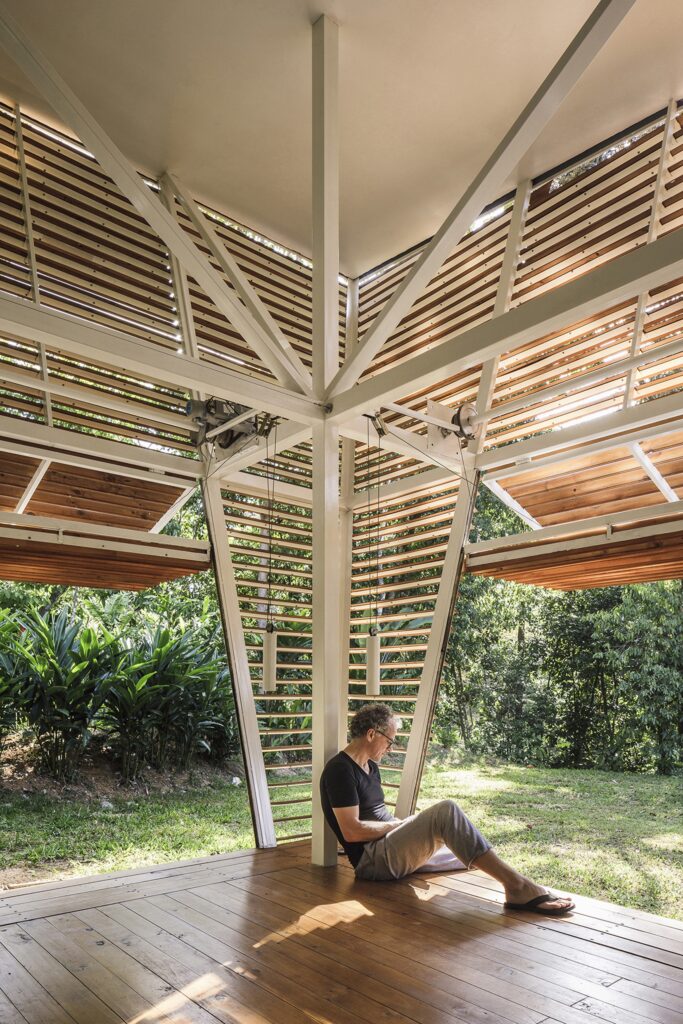
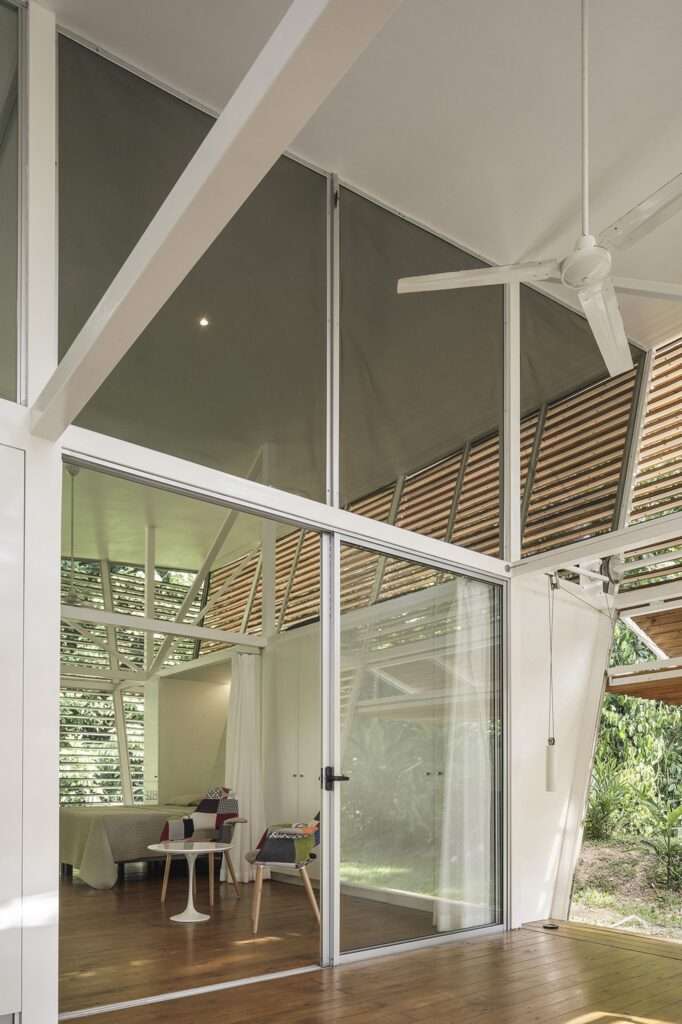
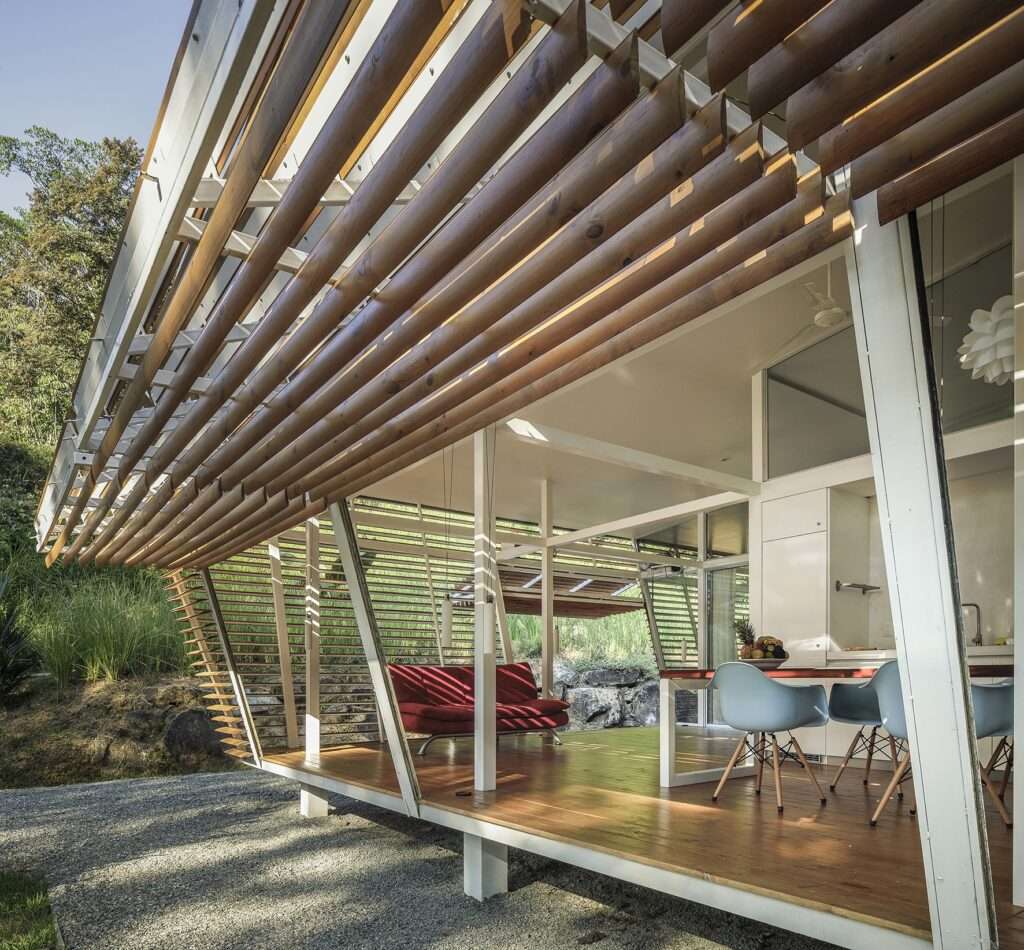
The aesthetic appeal of the NFH is quite remarkable. Can you share the thought process behind its unique design? What served as your inspiration during the creative phase?
Form really follows function here and the primary inspiration for the overall NFH series is nature. The core question for us is how to ease the impact of construction on the environment, and how to make this affordable in order to reach a critical mass that is needed to have a significant impact. Obviously, there also are some individual persons and system thinkers, such as Buckminster Fuller or Charles and Ray Eames, who were a great source of inspiration along the way. Those individuals taught us to think in transversal and cross-boundary ways, they inspired us to look question and go beyond the usual business. In the case of the No Footprint House, the relationship of a big scale (the roadmap to decarbonization of Costa Rica), as well as the small scale (the modular housing system itself), is a crucial dynamic that you practically find in all of our projects. Taking a look at the next bigger or smaller scale can change your perspective and help discover important relations. To build what we call “bioclimatic architecture”, you also need to develop a very good understanding of climate and nature in a broader sense. The climate-responsive designs of the NFH variations are based on passive strategies such as site-specific positioning and the use of natural resources for cross ventilation, solar shading and energy production, as well as rainwater harvesting and biological water filtration. Industrial and modular building techniques create a high level of efficiency that can be delivered to any target location. The original prototype is organized around a central service core, which includes all machinery, intelligence, closets, bathrooms, kitchen, and laundry area. The compression of utilities in one compact unit enables an open floor plan all around the core. Moreover, it contributes to the building’s efficiency in terms of assembly and maintenance. Additional furniture pieces are “plugged” into the double-layered facade, which is created by the vertical structural columns and the inclined outer enclosures. The inclination decreases the direct impact of sunlight and precipitation, which protects the elevated floorplan from overheating and splashing water. Façade panels can be opened or closed individually in order to regulate views and exposure, augment or reduce air flows, and create privacy and security. They convert interior to exterior spaces and play with the dynamic between nature and the built environment, one of the key features of tropical architecture.
Would you share some insights into the materials and construction techniques used for the NFH to make it sustainable?
Since the completion of the first NFH prototype in 2018, new and alternative construction materials have been developed and integrated to continuously improve the overall project performance while stimulating local and circular economies. In its initial phase, the NFH came in three different sizes that could be auto-configured with regards to the internal distributions and connections, material finishes and desired level of services, from tiny to mid-size and family homes. These modulations are still available but we added a lot of new ones in the course of the project. It is a continuous learning curve and a growing “family” of design typologies. That is what makes this project so exciting and successful. In a more recent phase, we co-developed all structural components of the modular NFH system on the base of laminated and locally sourced teak wood. This part of the process was done with a Swiss-Costa Rican company. All wood is FSC-certified and sustainably grown in Costa Rica. The selection of our building elements and materials is based on a thorough investigation regarding the origin, processing, and environmental footprint. Component options that form part of the NFH catalogue today include structural wood and steel, different types of louvers and perforated panels for the facades, bamboo and wood ceilings, a broad range of insulation materials as well as mineral and synthetic finishes for the different building surfaces. They can be chosen by the client and configured according to budget, resulting in a very interesting and diversified “toolbox” for sustainable construction. We are proud to say that this is the first project of its kind in Central America.
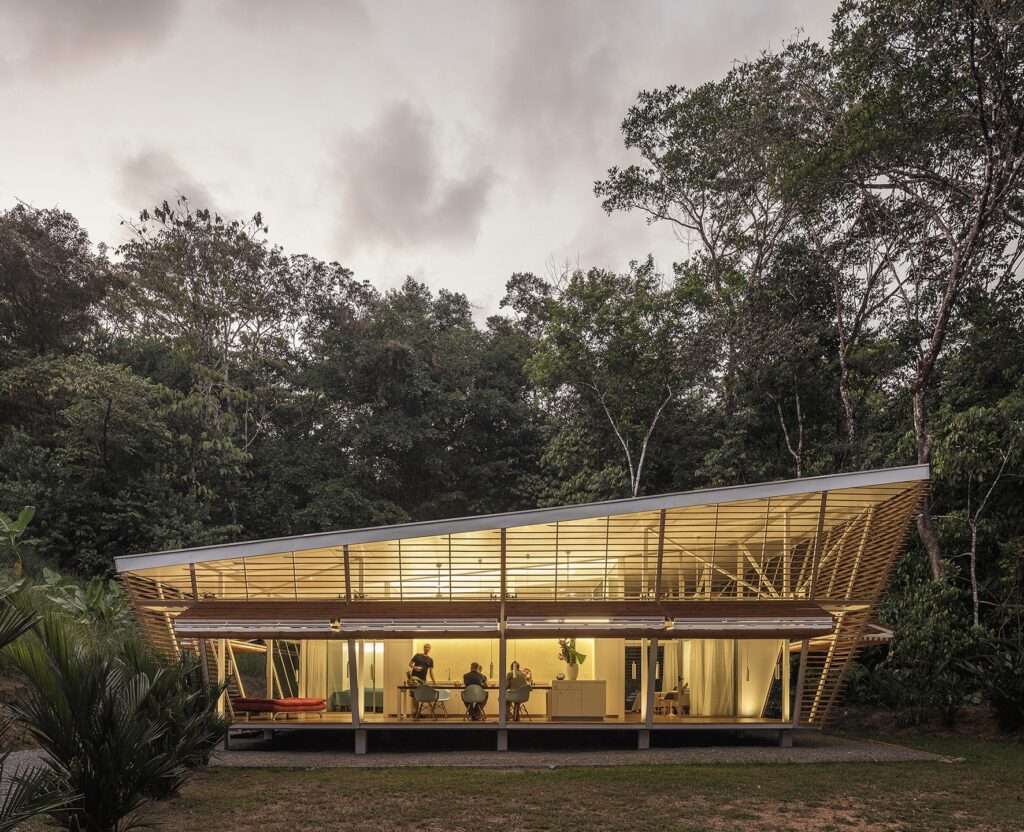
What excites you the most about the intersection of sustainability and design, and how do you see it shaping the future?
Sustainability and design still is a rather young combination of topics. Nevertheless, we have seen an incredible multiplication of options throughout the years, all over the world. Besides speaking about sustainability, we also have a very strong discussion about regenerative design and regenerative development in Costa Rica. In the context of the NFH series, there are numerous implications. The project is driving innovation through the ongoing development and incorporation of renewable and locally sourced materials in combination with the passive design strategies and possibilities of local energy production. What excites me most in this context is the continuous and very steep learning curve that we have experienced with the No Footprint House. Beyond the initial focus on the “object” in terms of an architectural design, we are more and more talking about information and education in order to reach the “subject” of our work in terms of showing clients how to lower carbon emissions and engage in a more sustainable lifestyle, way beyond the scale of their home. In this sense, we are starting to talk about a more sustainable or even regenerative lifestyle that encompasses different areas of daily life and routines, including mobility and food for example. Besides offering the NFH as a commercial product, we are working with different organizations and universities in Costa Rica and other countries to create an international school of design around these topics. We call this the Regenerative Architecture Workshop (RAW) and it forms part of our No Footprint Community, a growing network of individuals and institutions who are dedicated to pushing the boundaries of sustainable construction.
What continues to motivate and drive you in your work on a daily basis?
Curiosity and the love for this planet. Finding sustainable solutions and showing options for how to do better. Engage in a process of co-creation and learn every day. That is what makes our work strong and resilient.
What is your advice to sustainability enthusiasts?
Think broad and systemic, and connect the dots.
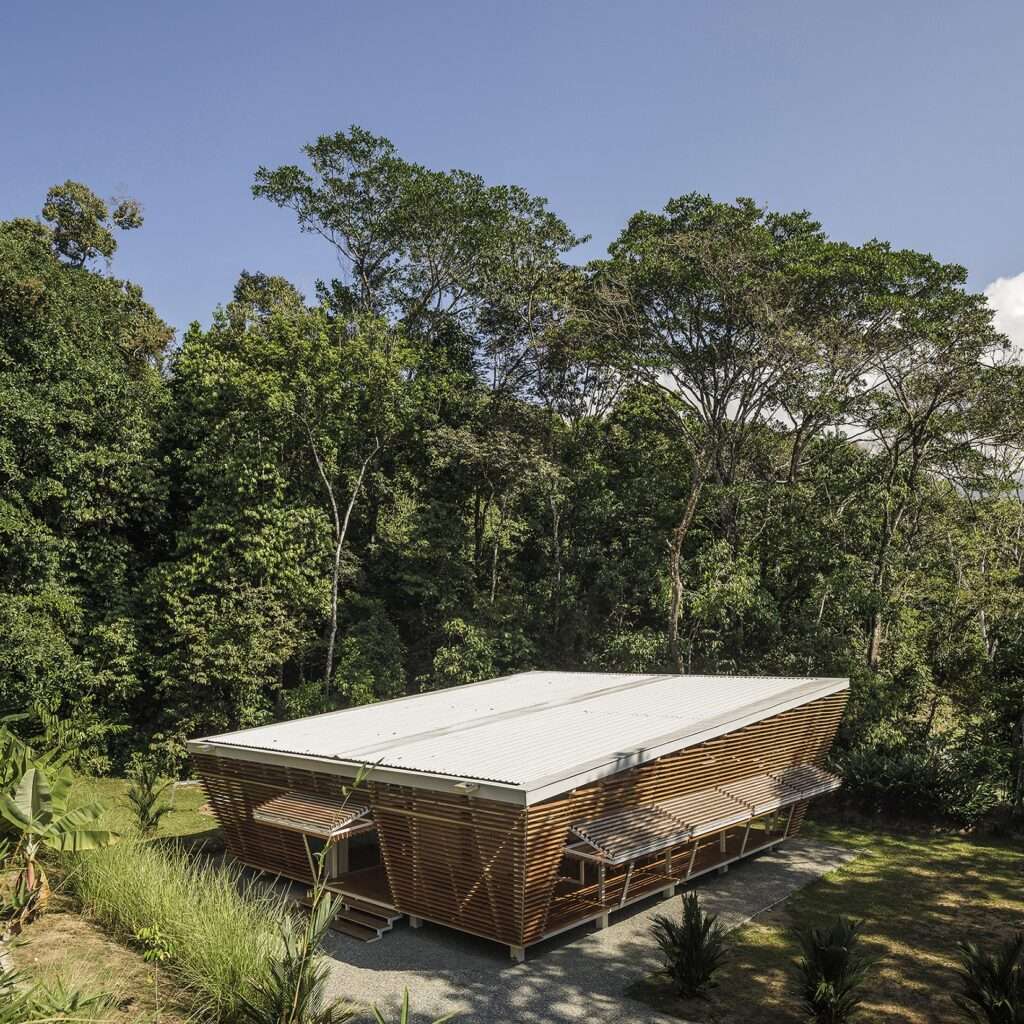
Photo Credit: Fernando Alda


