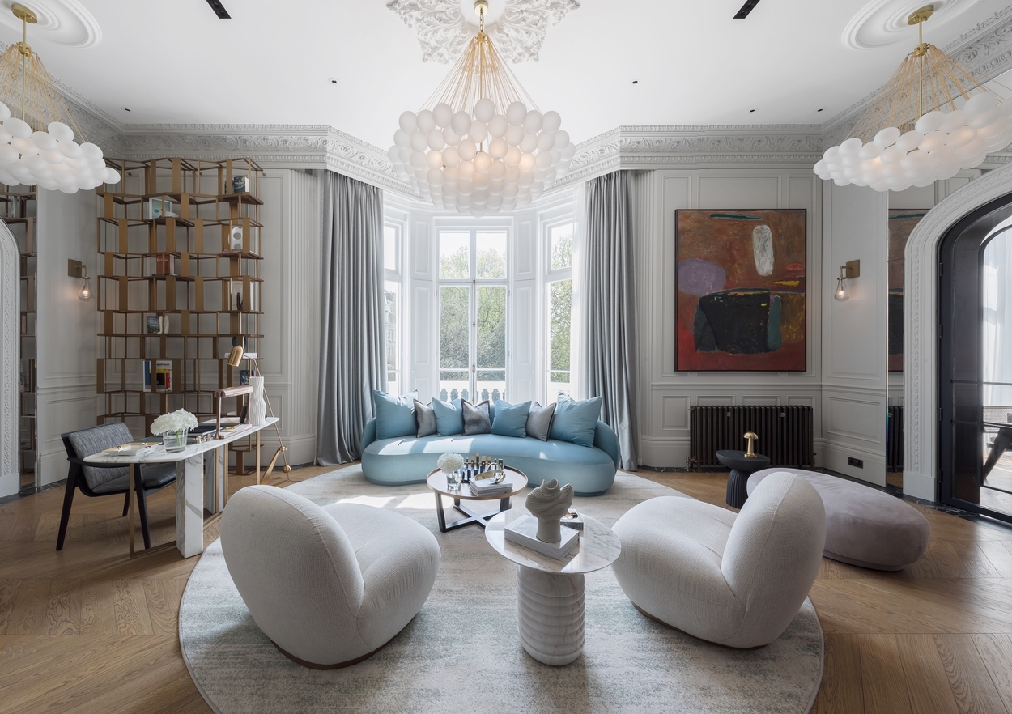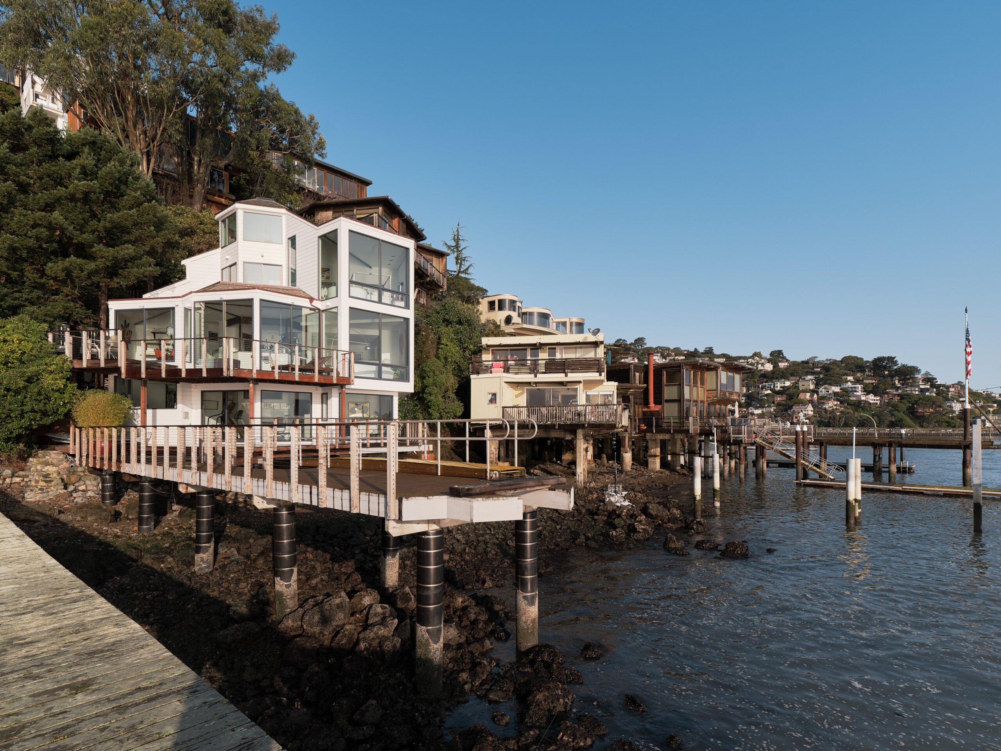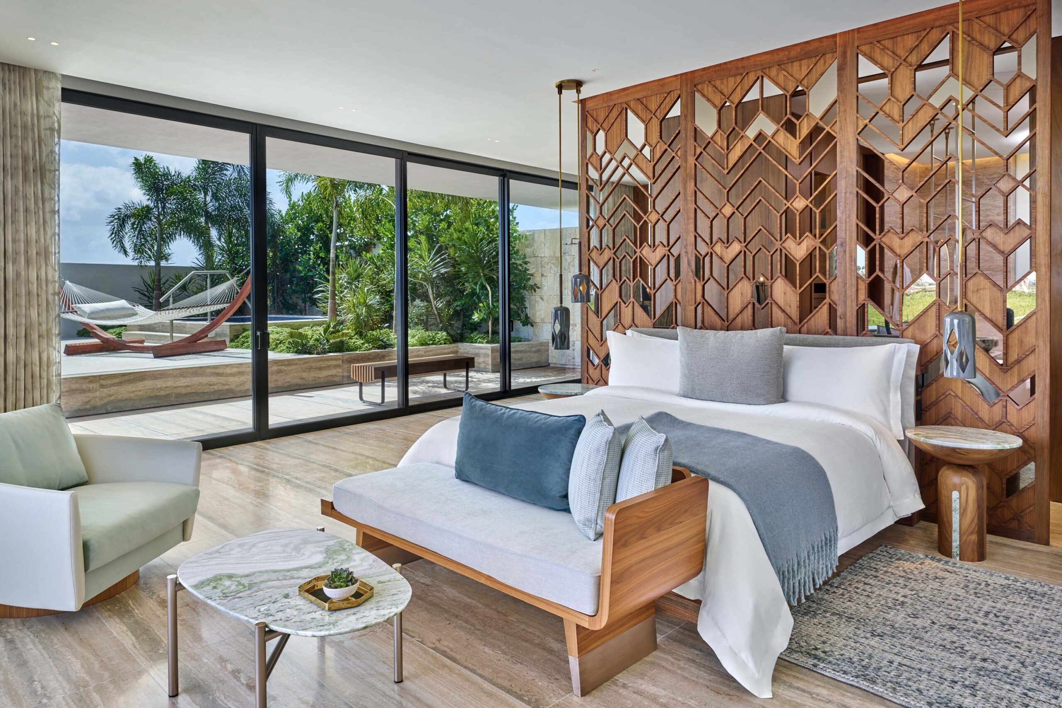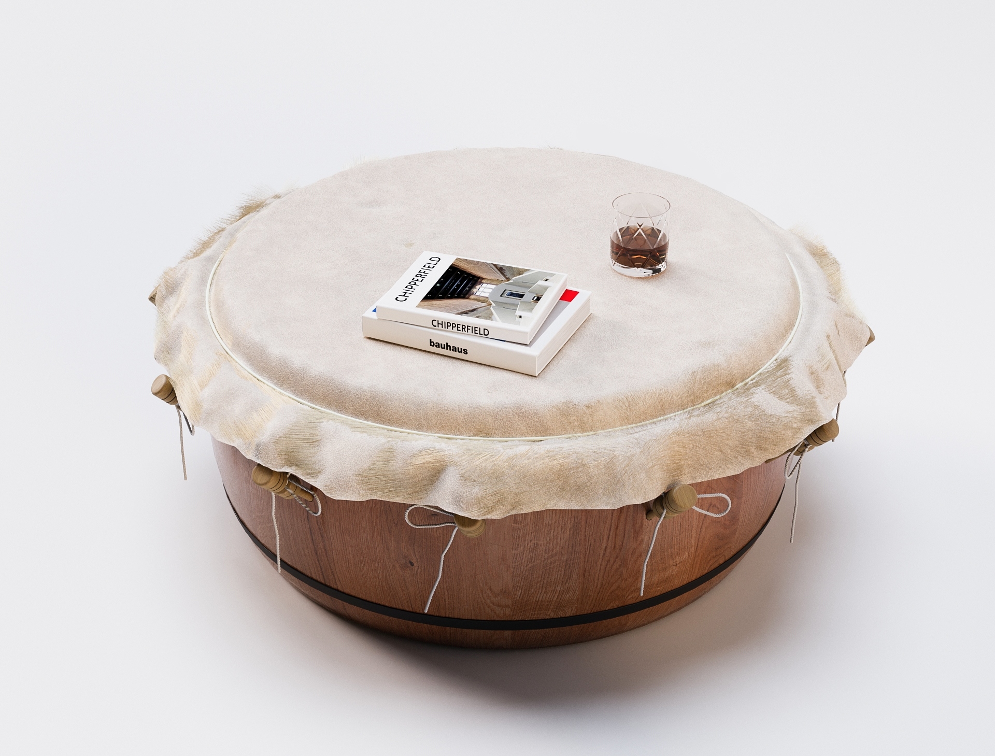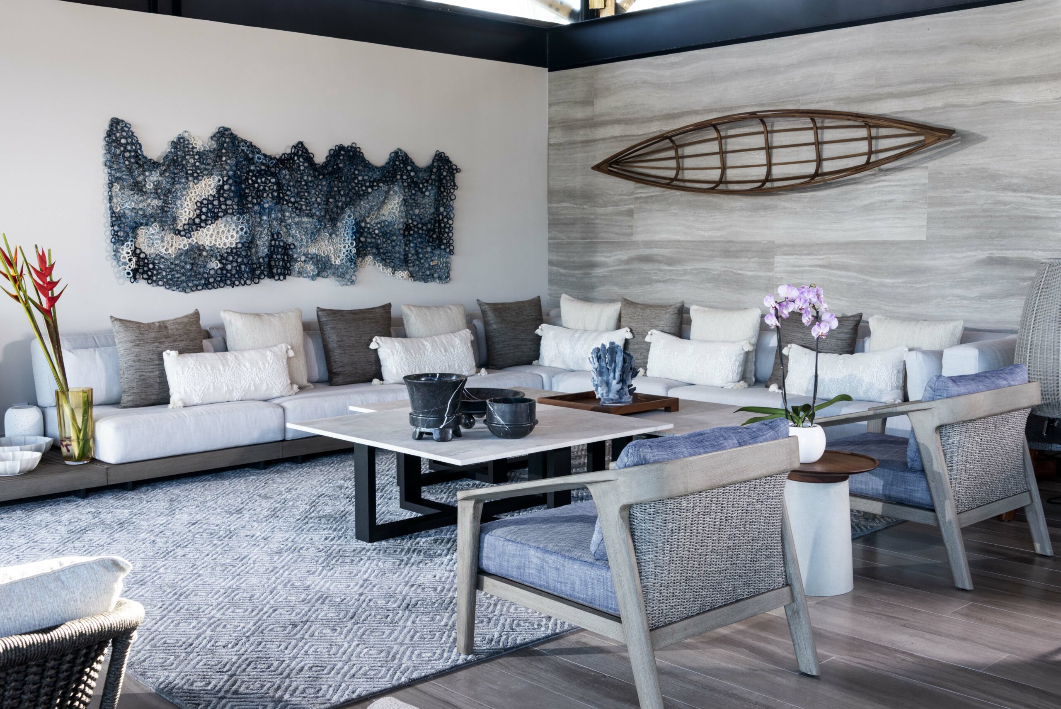Located on the western coast of Mexico’s Pacific Ocean, the Riviera Nayarit is a leading tourist destination. With over 320 kilometres of pristine coastline, charming coastal towns, dramatic mountains draped in tropical rainforest, and luxurious resorts, it offers the perfect escape for those seeking relaxation and a connection with nature. In 2021, the Riviera Nayarit was awarded six prizes, including two Gold Awards for “Best Wedding Destination” and “Best Emerging Travel Destination in the Americas 2021” at the International Travel Awards, surpassing more than 5,000 destinations worldwide.
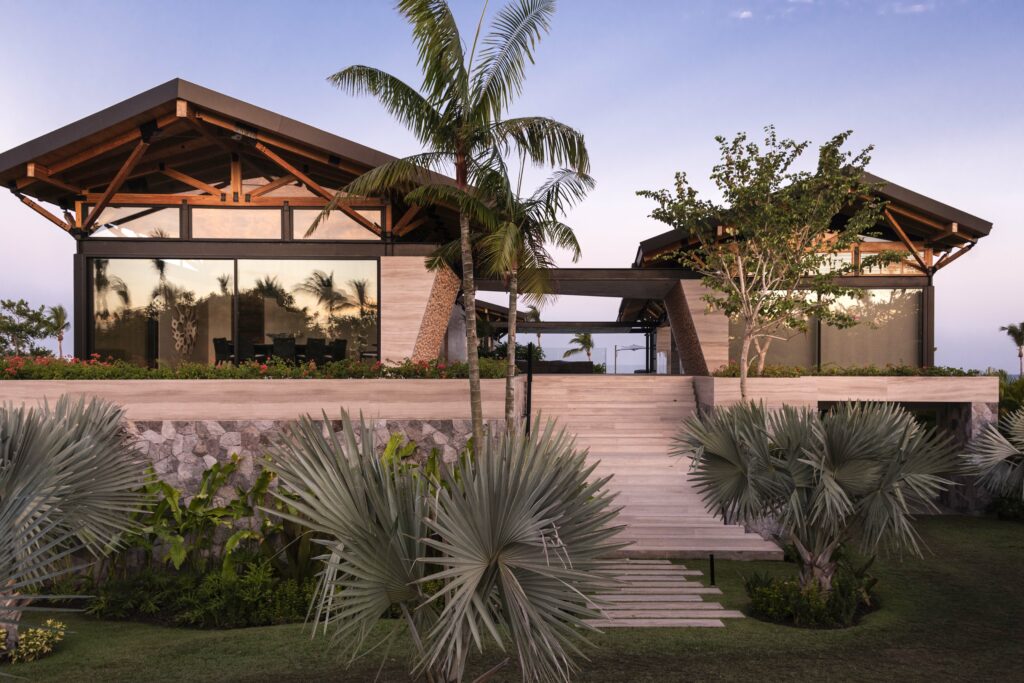
Casa Riviera Nayarit occupies a secluded plot of approximately 3,700 square metres within a high-end residential complex. The land is surrounded by native vegetation and features a private beach, as well as privileged views of the sea to the east and the golf course to the west. These elements played a crucial role in the design, guiding the architects towards a concept that prioritises integration with the landscape.
The design draws inspiration from the aesthetics and functionality of a yacht. Elements such as aerodynamics, circulation, and the expansive vistas enjoyed on board these luxurious vessels were carefully considered and translated into the architectural language of the house. The elegant lines, sense of movement, and overall sophistication inherent in yacht design are echoed in the residence, creating a visually cohesive whole.
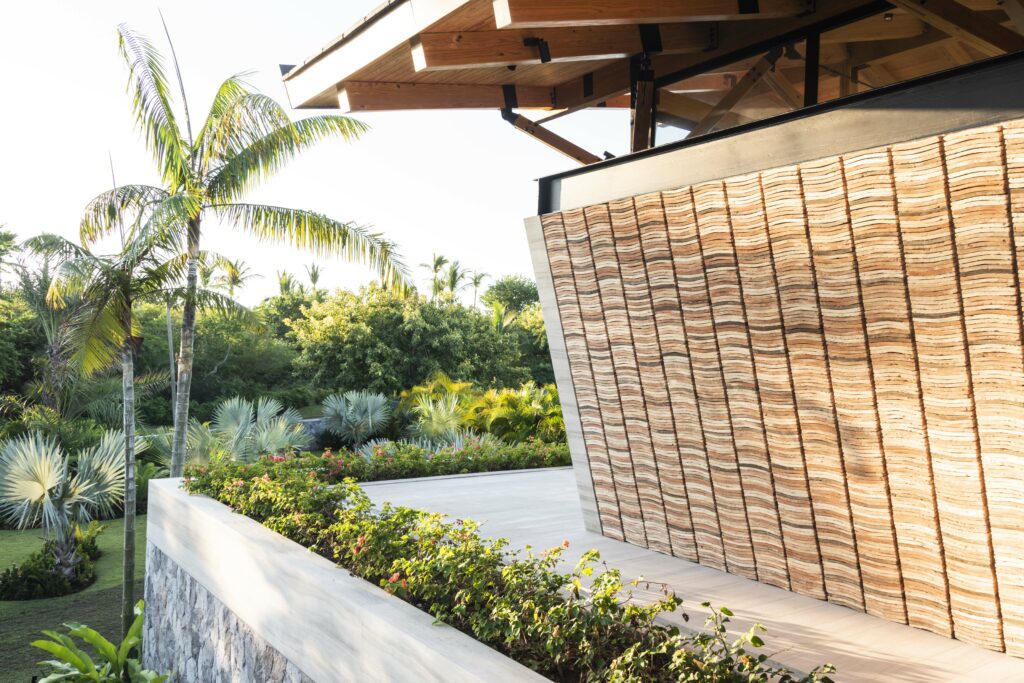
The contemporary architectural style takes the form of two main volumes arranged in a perpendicular layout, connected by a long hallway. This configuration ensures similar, captivating views from each interior space on both levels. The hallway acts as a central artery, serving as the main entrance on the upper floor and a circulation axis that guides visitors through the residence. As it connects the west-facing entrance with the eastern rear of the house, it frames a breathtaking ocean vista upon entry.
The clients, a family of sixteen spanning three generations, actively participated in the design process to ensure the successful allocation of spaces. These spaces are distributed across two distinct areas: the upper floor is designated for shared living areas and the lower floor is dedicated to private quarters. The overarching goal was to create a tranquil haven that would cater to the needs of a large family while providing the comforts and conveniences of urban living, all within a close connection to the natural environment.
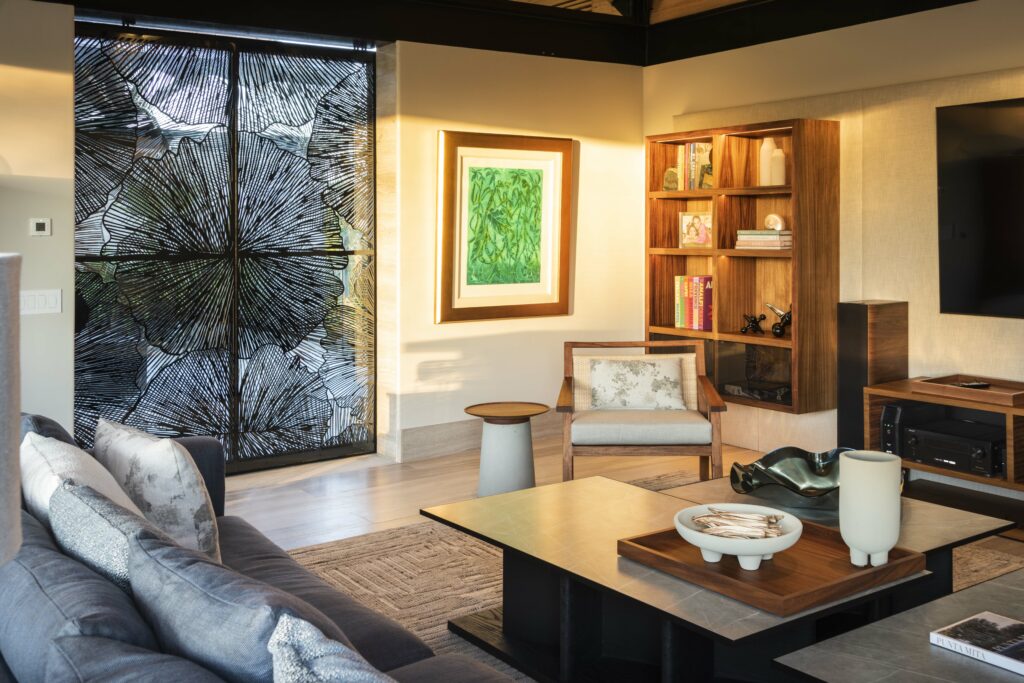
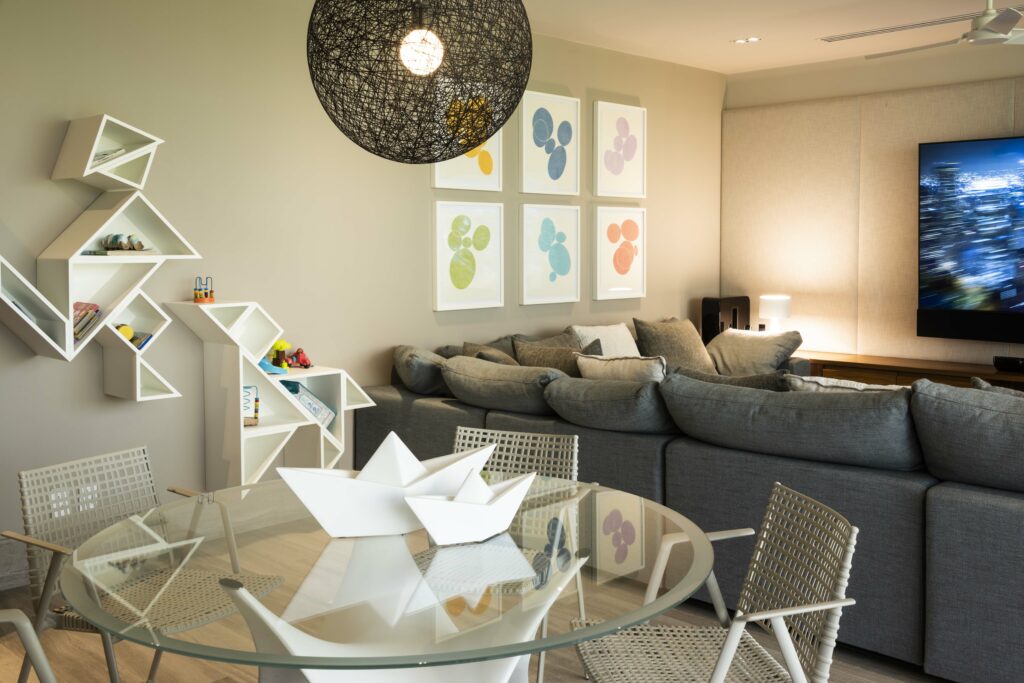
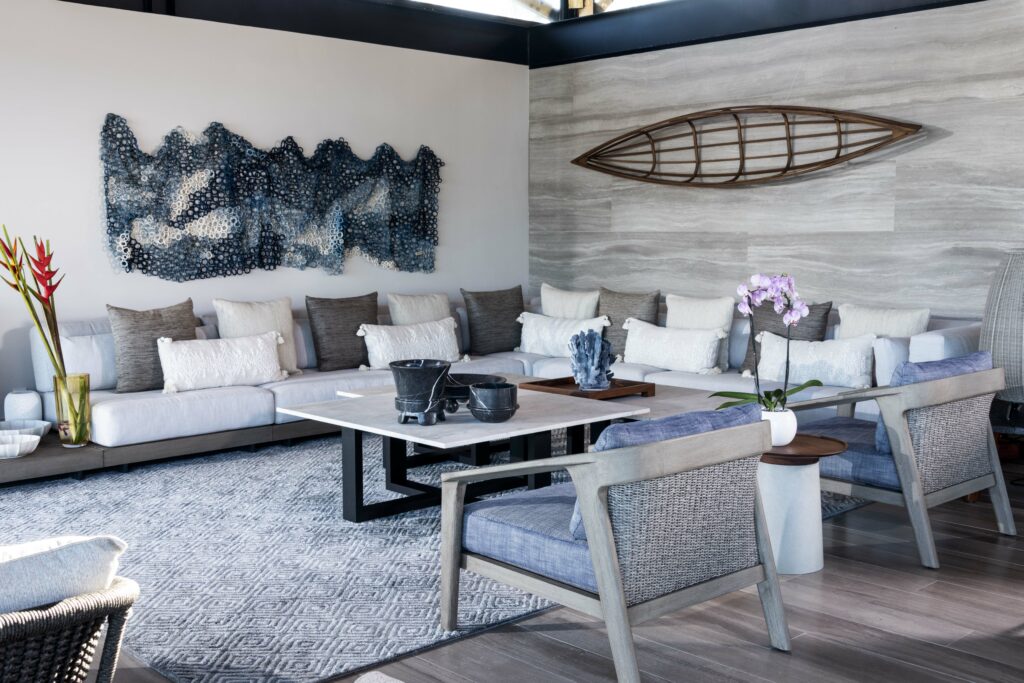
A defining characteristic of the project is the treatment of the volumes’ coverings. These stand out from the more monolithic base, creating a sense of lightness and visual intrigue. The illusion of the volumes seemingly hovering above the ground is achieved through the use of laminated pine wood and steel structures resembling spiderwebs. This modern aesthetic offers a counterpoint to the overall architectural composition.
The turnkey interior design complements the architectural concept, echoing the initial inspirations explored by the architects. Uribe Krayer, the design team, curated each element, including artwork, furniture, bespoke woodwork, textiles, and decorative pieces. The interior design thus establishes a continuous dialogue with the architecture, incorporating elements that evoke the movement of waves, the caress of wind, and the interplay of light and shadow. This translates into a space optimised for relaxation and family togetherness, fostering a deep connection with the surrounding site.
Light tones were deliberately chosen for the exterior materials to create a pleasing contrast with the verdant landscape and the azure expanse of the ocean. The main entrance features two angled walls adorned with warm-toned Spanish tiles arranged vertically in a column-like pattern. White Wood marble, employed on the upper-level facade and flooring, extends indoors to the baseboards, fostering a sense of continuity. This elegant material, renowned for its durability and luxurious appeal, creates a unifying thread throughout the project. The walls of the lower-level volumes are clad in natural, locally sourced stone in neutral tones, further reinforcing the connection with the site. Laminated pine wood takes centre stage in the construction of the roofs and shutters, while semi-gloss black steel is incorporated into the roof structure and mezzanine slabs.
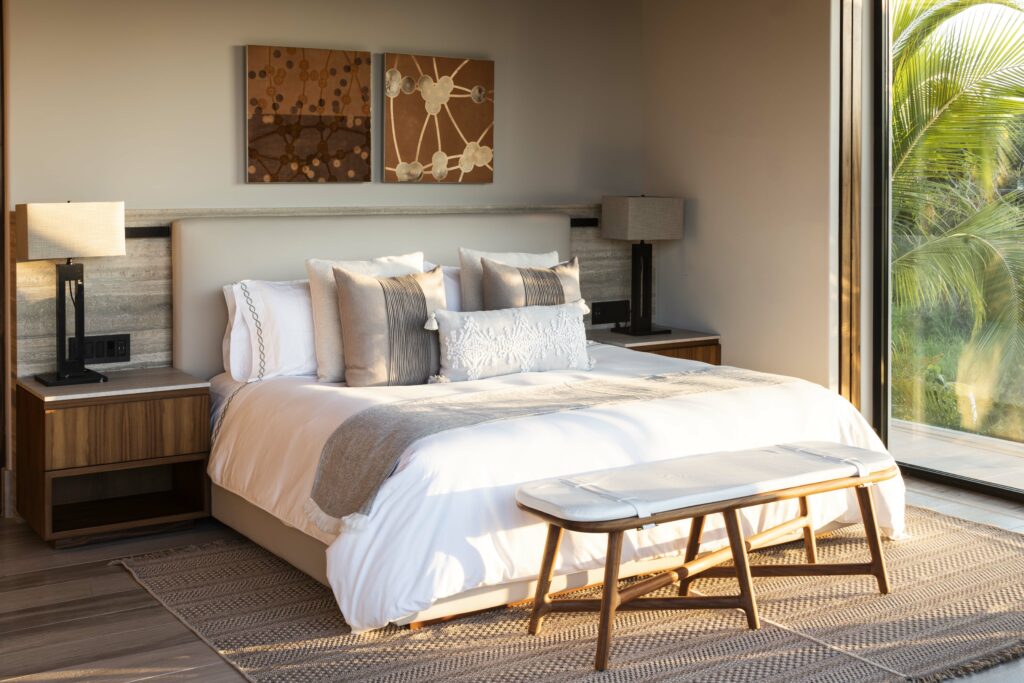
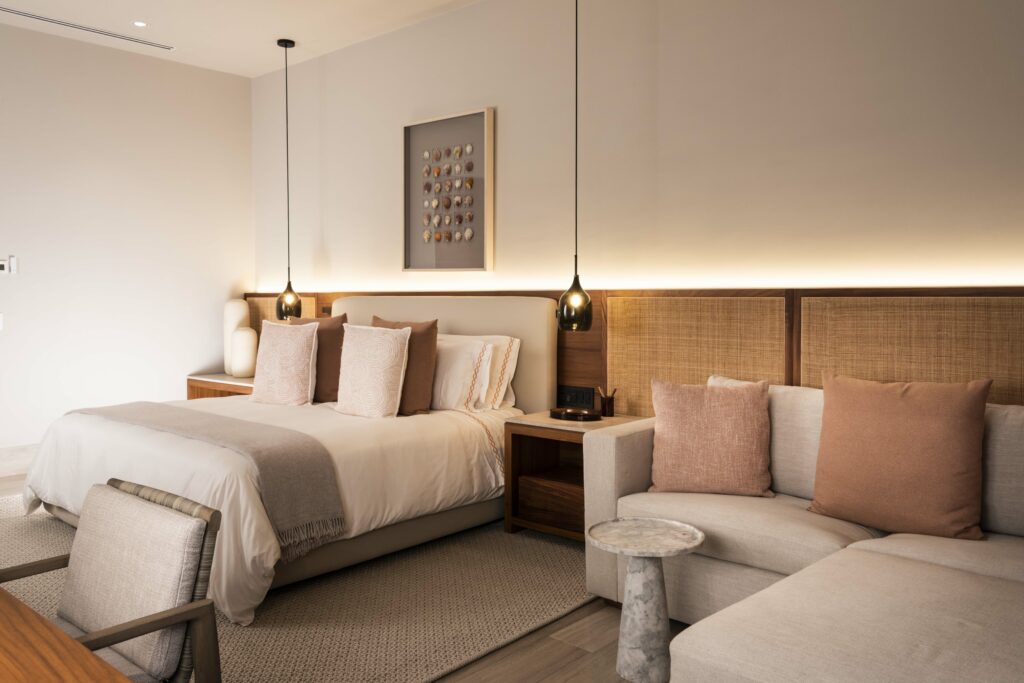
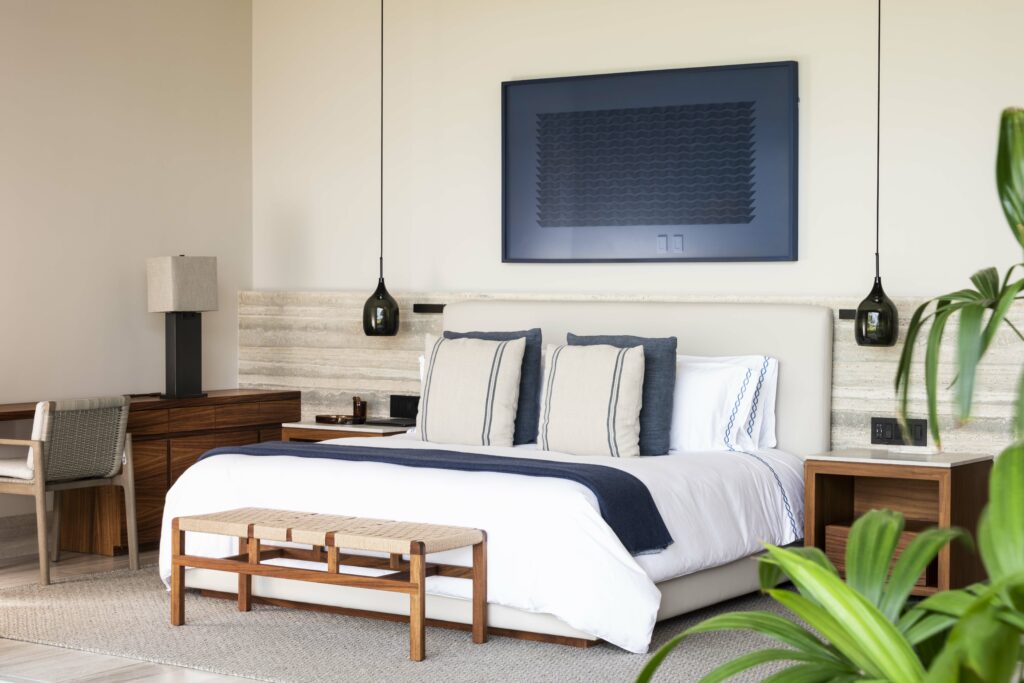
Art plays a pivotal role in enriching each space within the residence. The project features a curated collection of artworks by prominent artists such as Jan Hendrix, Charabati Bizzarri, and Fernando Pacheco, all selected by Uribe Krayer. In keeping with the design theme, these predominantly sculptural pieces are strategically placed throughout the residence, each one evoking a connection to the world of yachts, whether through their representation of movement, aerodynamics, maritime themes, or the play of light and shadow-reminiscent of the ocean.
The furniture selection reflects a blend of designer pieces from Mexico alongside bespoke creations crafted in collaboration with local artisans using traditional and industrial techniques. Uribe Krayer designed specific woodwork and furniture specifically for the project, utilising beautiful natural woods like parota, marble, and ceramic. Outdoor furniture forms a distinct element, each space boasting an abundance of cushions that maximise comfort within the generously sized seating areas. Fabrics were meticulously chosen for their resilience to the climatic conditions of the region, prioritising both durability and aesthetic value.
A functional, warm and aesthetically dynamic dream space has been created through the integration of beautiful ocean views, collaboration between architects, clients, and artisans, and the thoughtful selection of materials, furniture, and art The design embodies the essence and beauty of the Riviera Nayarit, providing a perfect sanctuary for generations to come.
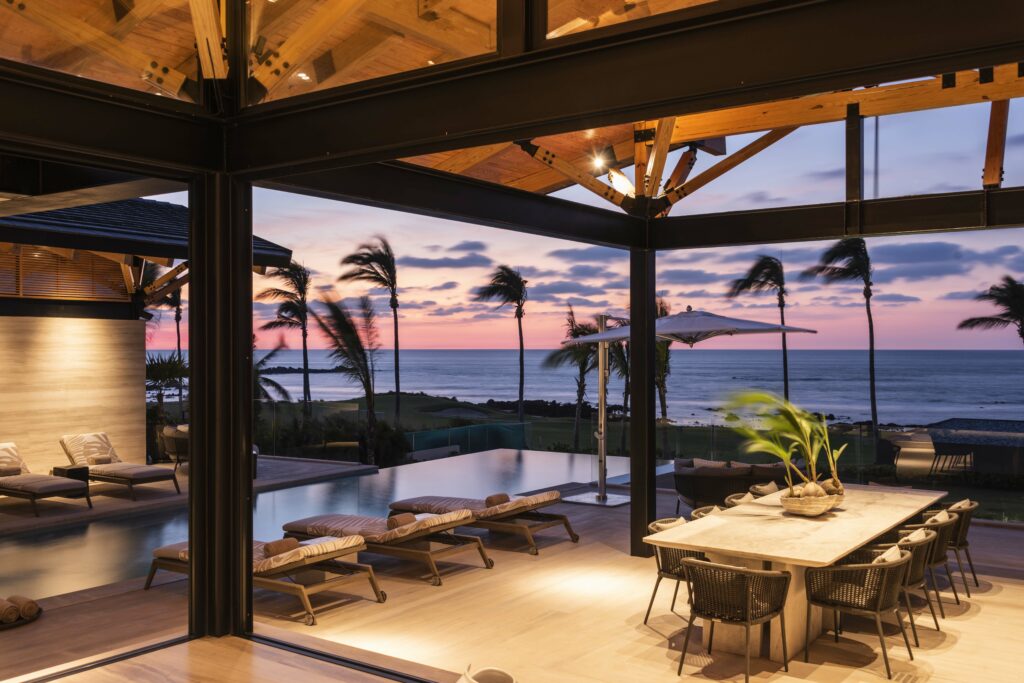
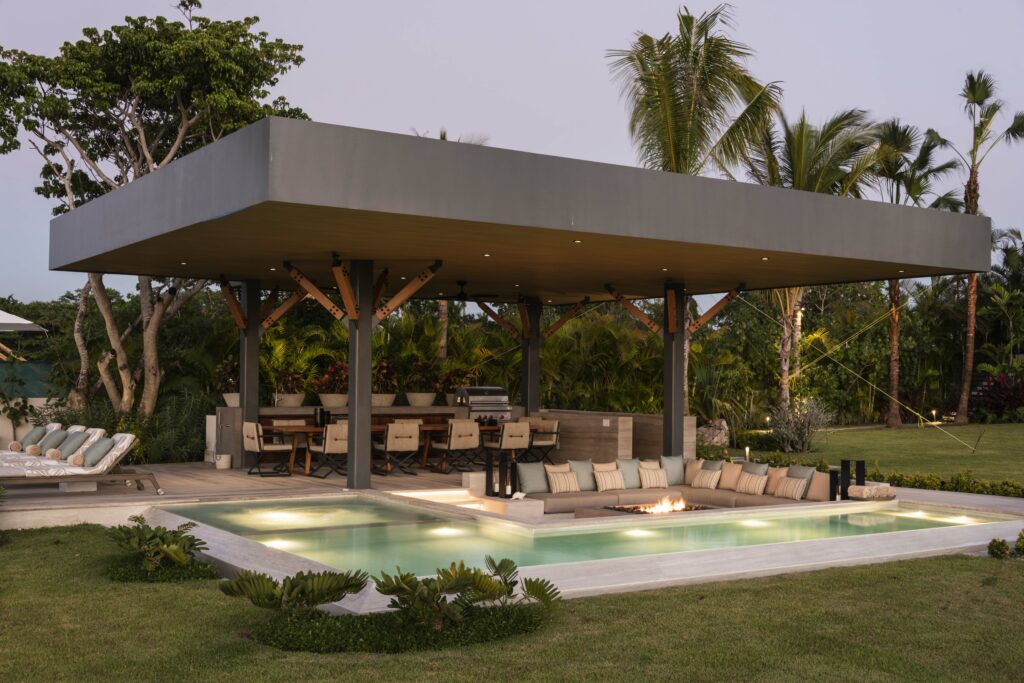
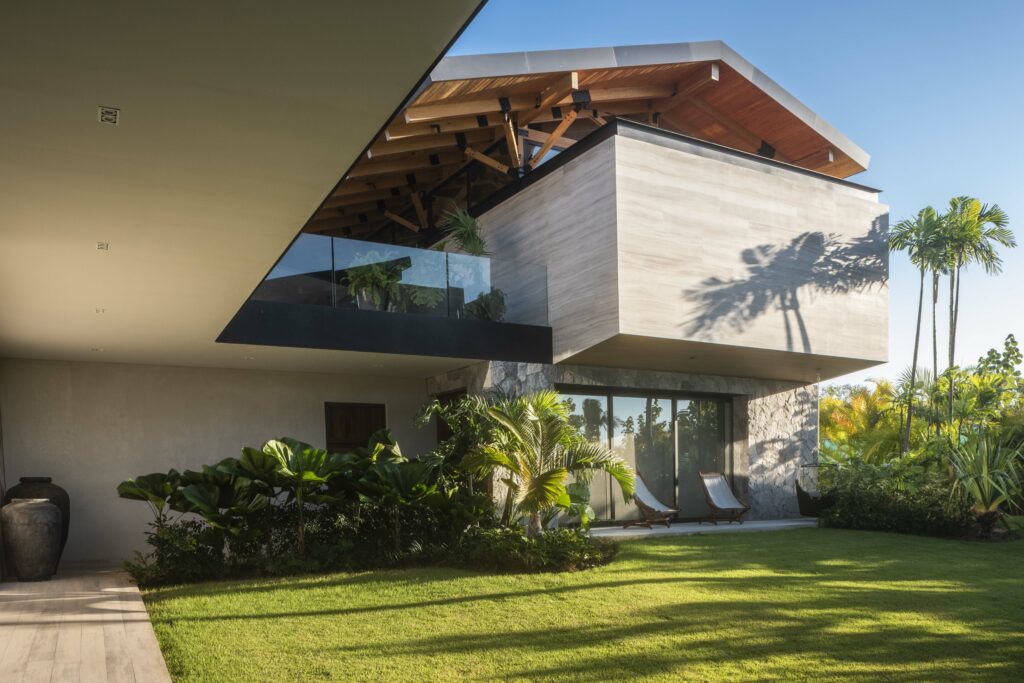
Architecture: Legorreta & Alonso
Architects: Santiago Legorreta and Ramon Alonso
Architecture design team: Diego Serrano, Diego Mateos, Rommel Jimenez, Javier Espinoza
Interior Design: Uribe Krayer
Interior design team: Ofelia Uribe and Erica Krayer
Construction: Stone Contractors
Structural Supervision: Constructores de Vallarta
Roof Structure: MCC Construcción Consultoria
Lighting Design: Uribe Krayer + Bidisa Vallarta
Landscape Design: Legorreta & Alonso + Del Real Viveros
Photography: Michael Calderwood


