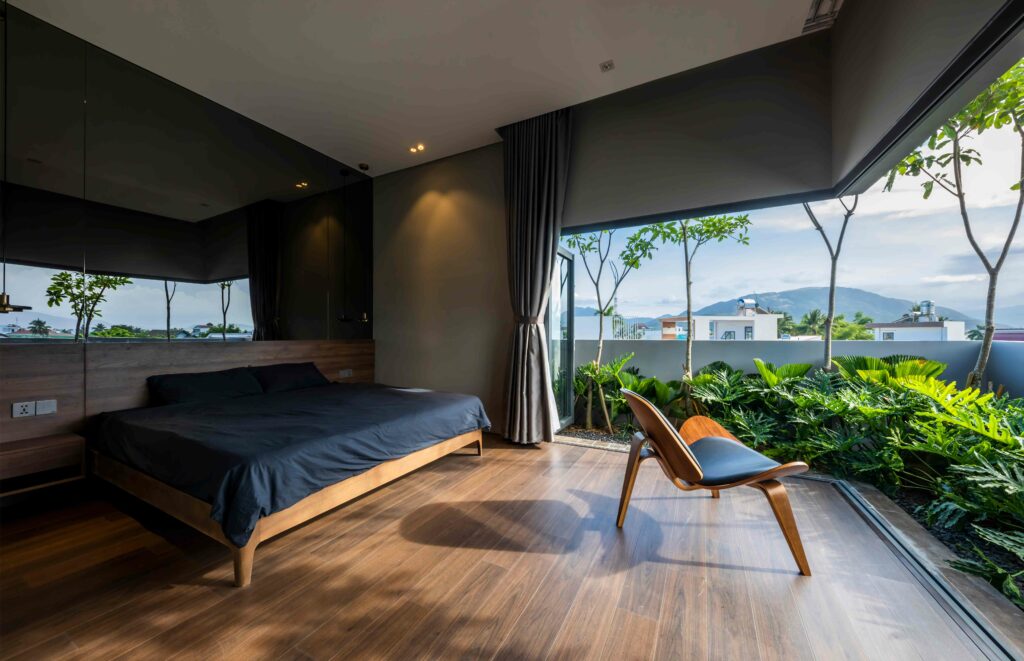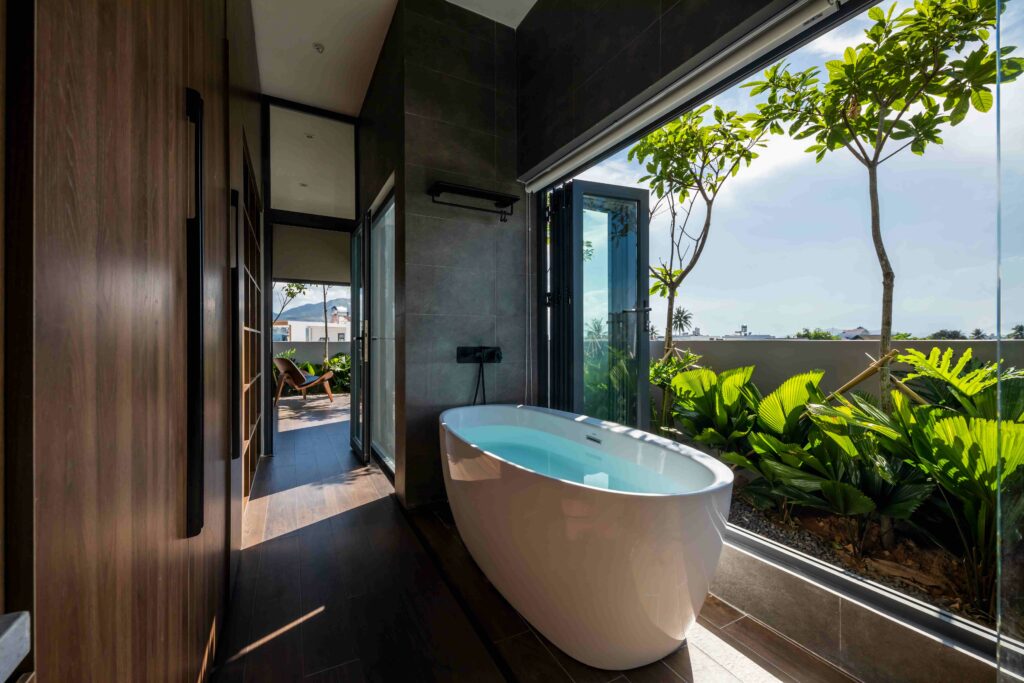Header: Hiroyuki Oki
One of the main problems with the expansion of the built environment is how it ends up shrinking vegetation and natural green spaces. Vietnam is seeing this shrinking happening in real time as the increasing population needs housing and most go for concrete construction. For some countries, this might not feel too out of place as their urban spaces have taken over nature a long time ago, however, for Vietnam, this is a sacrilege.
Nha Trang, a paradisiac city by the Vietnamese coast, has seen a rise in construction that threatens to seriously affect the unique fauna and flora of the place. It isn’t that tourists are at fault here, but many do blame them; after all, if they weren’t visiting the spot, there wouldn’t be a need for hotels. The ones who should look out for the environment and the beautiful landscapes are the entrepreneurs and the tourism industry, as everyone benefits from maintaining healthy land and water. However, many approaches need to change, many people need to become more open-minded, and many places still need to be advocated for.
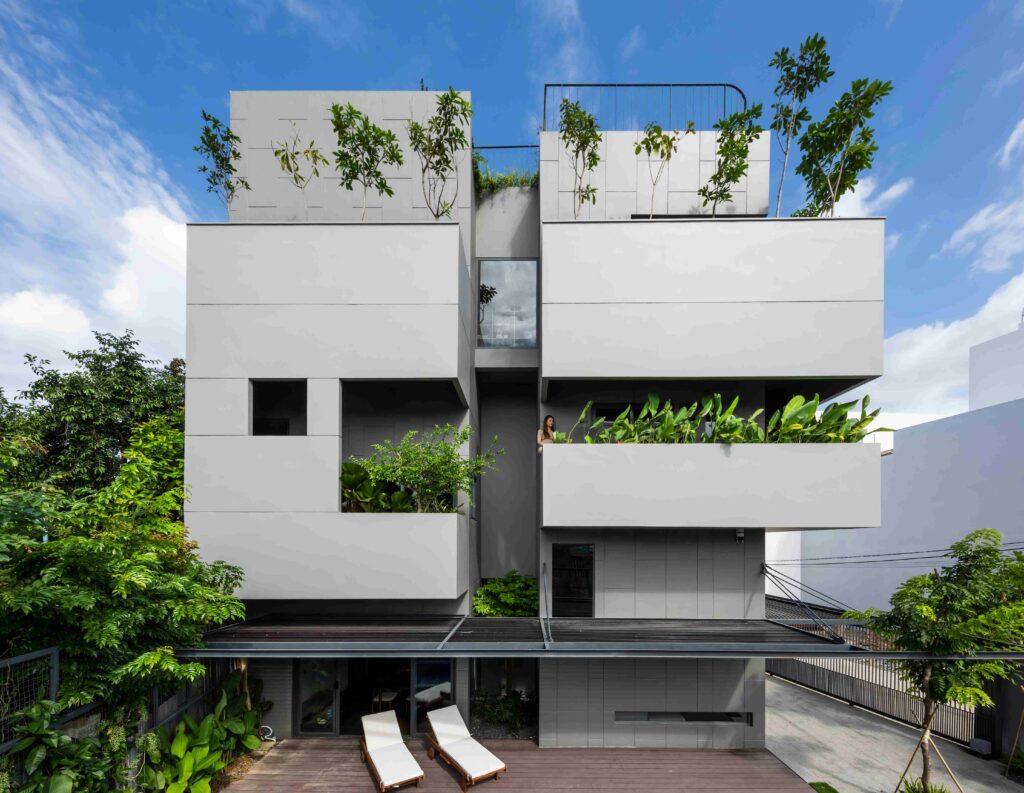

Introducing Bi House
About 5 kilometers south of Nha Trang, the Bi House Nha Trang is a house located in the middle of a rapidly developing suburb. Here, intense usage of concrete can eventually lead to the destruction of the local flora. With green architecture and nature at heart, the architecture studio responsible for the construction of the house, Pham Hulu Son Architects, decided to bring sustainability into the suburb, acting as a counteract to the less-than-gracious practices that surround it.


Bi House is an 80-square-metre house that returns nature to its rightful place through the use of plants in the building, such as impressive vertical green patches weaved throughout the building. Not only does the use of plants in the structure help combat the eradication of natural green spaces in built spaces, but it also creates a natural shield against the suffocating heat, noise, and dust of the city.
As the area is constantly under intense heat, as one would expect from the center of Vietnam, ventilation is a priority, so the team of architects had to find a sustainable way to make sure that no guest would ever feel too hot in the house. To achieve this, the studio came up with several solutions.
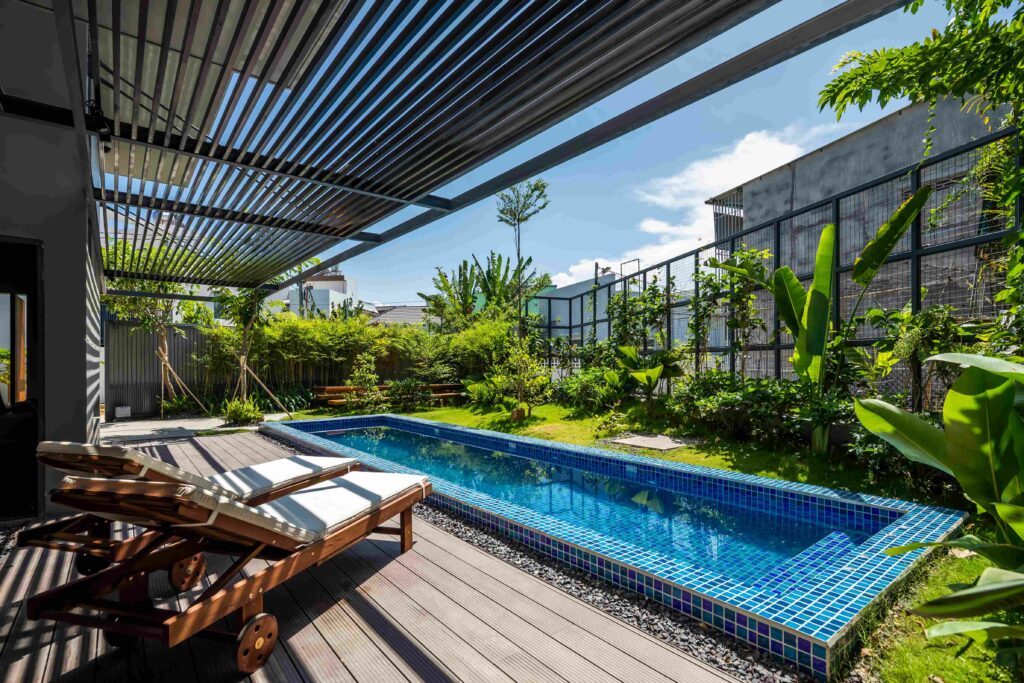
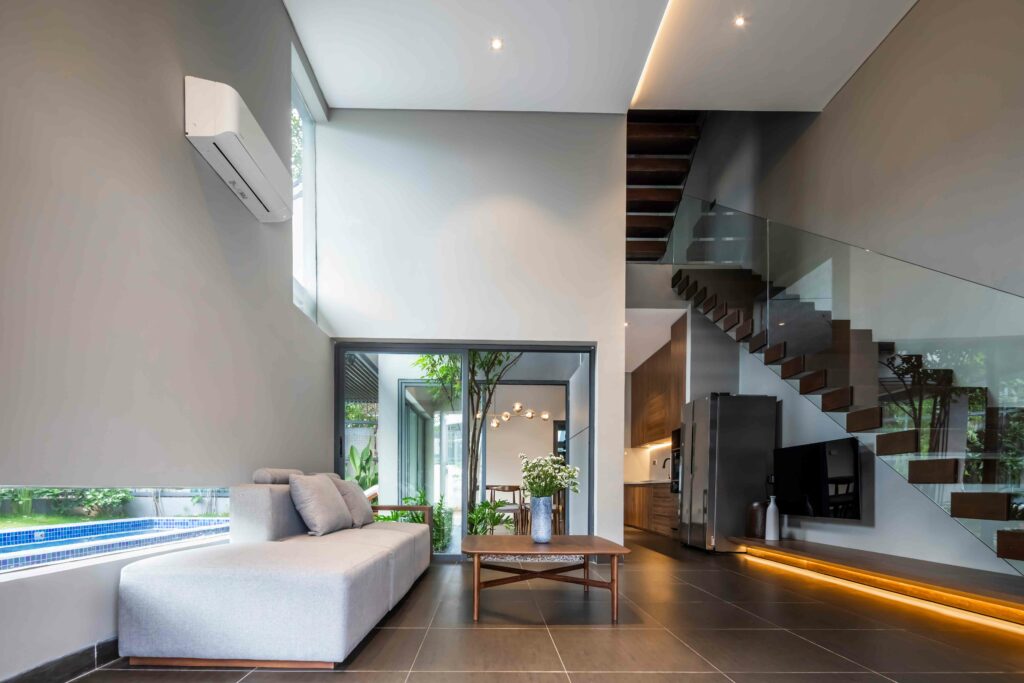
Much-needed sustainable solutions
The master bedroom on the top floor is enveloped in a grassed roof that protects the area from extreme heat, a traditional and sustainable choice that is the perfect luxury for the space. The two bedrooms on the middle floor are the ones that absorb the most heat in the afternoon, so the architecture studio developed a strategy involving the construction of a deep trench that separates the two rooms, extending from the ground floor up to the terrace. This trench serves as a ventilation space, allowing for airflow that can help dissipate accumulated heat. Additionally, a second wall is built to act as a barrier, reducing the amount of heat radiation that can directly enter the building from the outside.
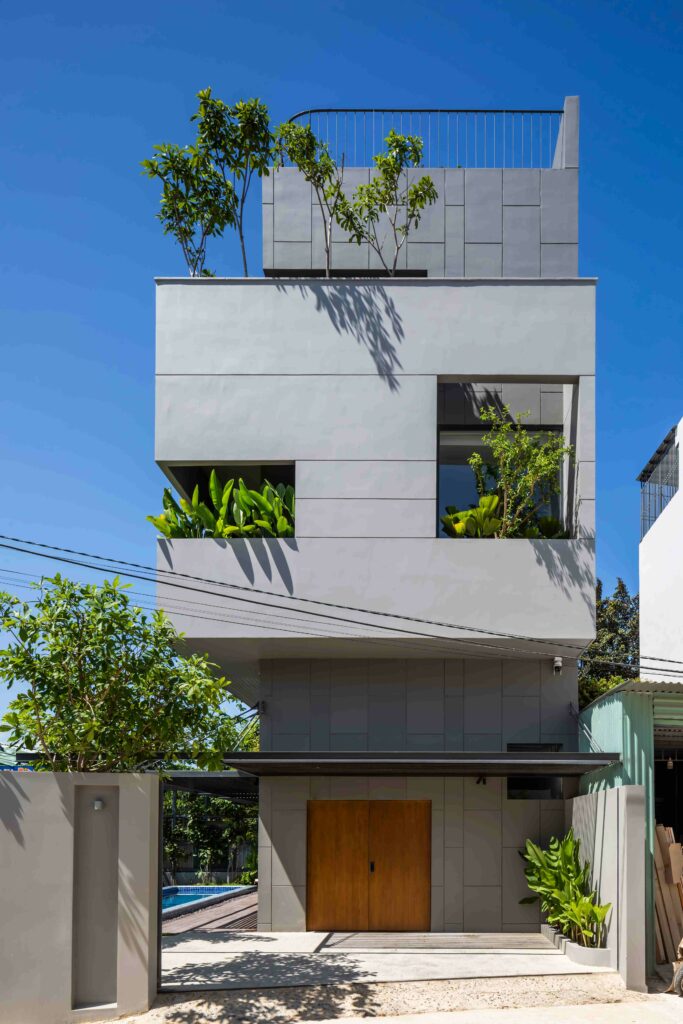
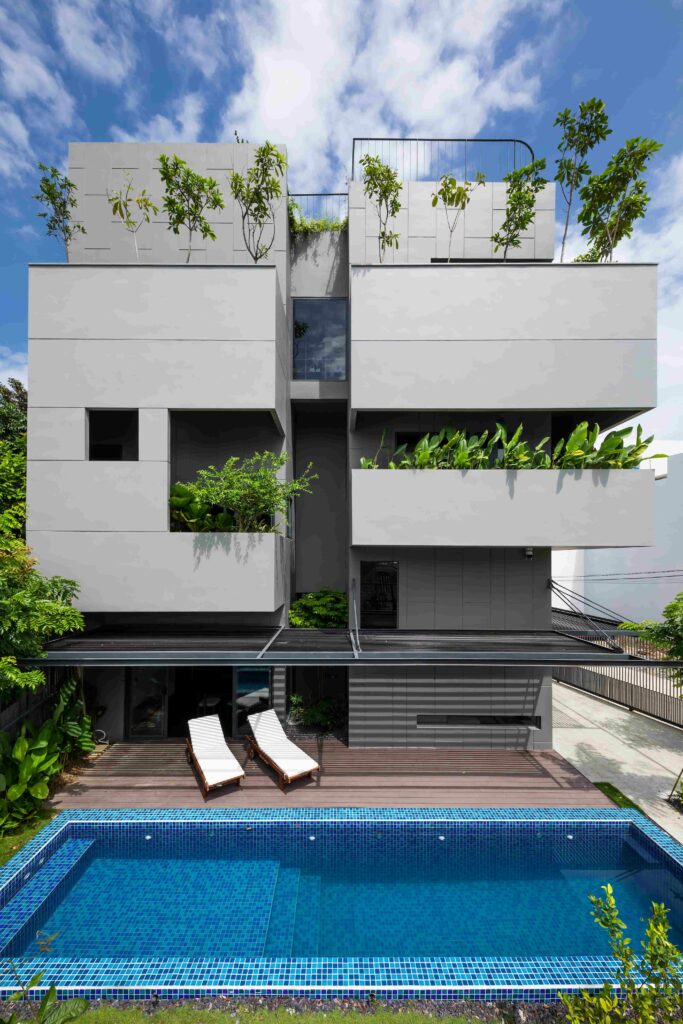
The middle of the house has a staircase that connects the rooms, making it the perfect tool to combat heat accumulation. The studio decided to add two horizontal ventilation flaps behind and above the staircase area, helping airflow and radiating heat throughout the house. The green gardens that surround the building also help block the outside heat, making Bi House the perfect place to enjoy a slow and cool afternoon.
But heat control isn’t the only feature in this house that gives a whole new meaning to sustainable architecture. The studio decided to incorporate glass panes in various positions throughout the building to maximize the entry of natural light into its interior and to minimize the building’s electricity consumption. By doing this, the studio ensured that natural light could penetrate the building, reducing the need for artificial light during the day. The result is a light and bright atmosphere sure to give guests all the energy they need to enjoy the Vietnamese landscape, all while contributing to a more sustainable and efficient design.
