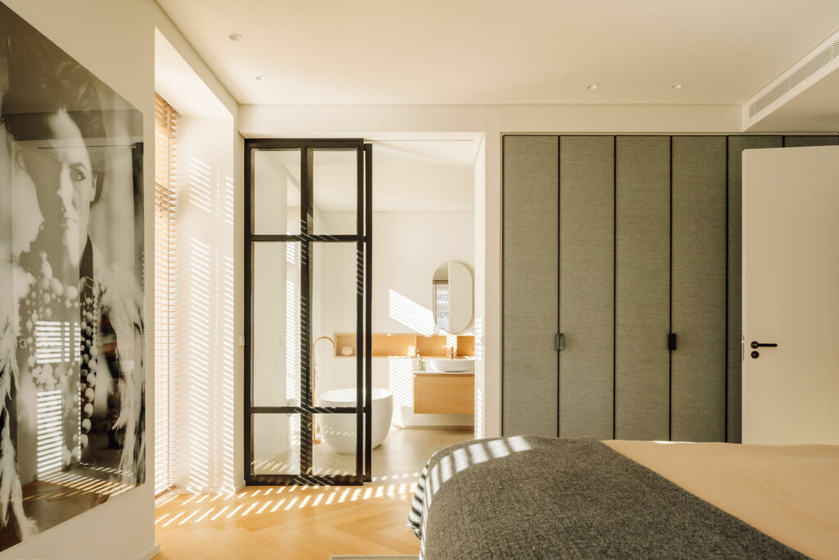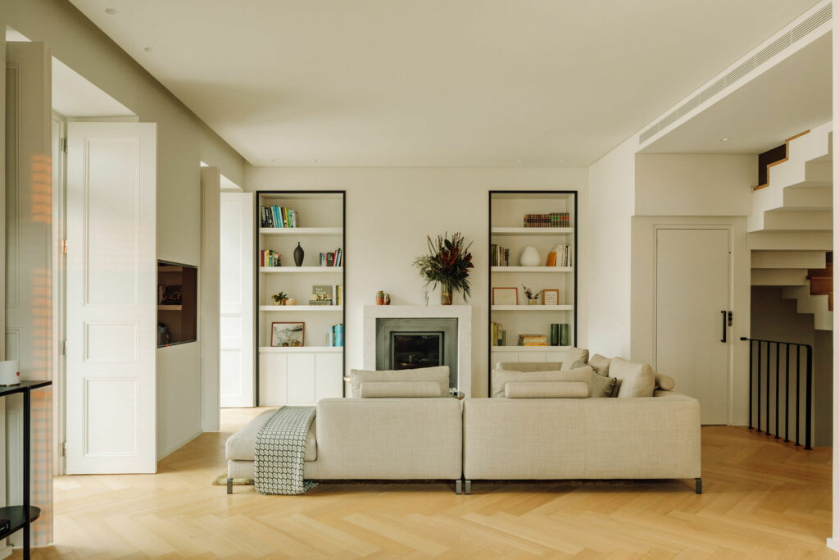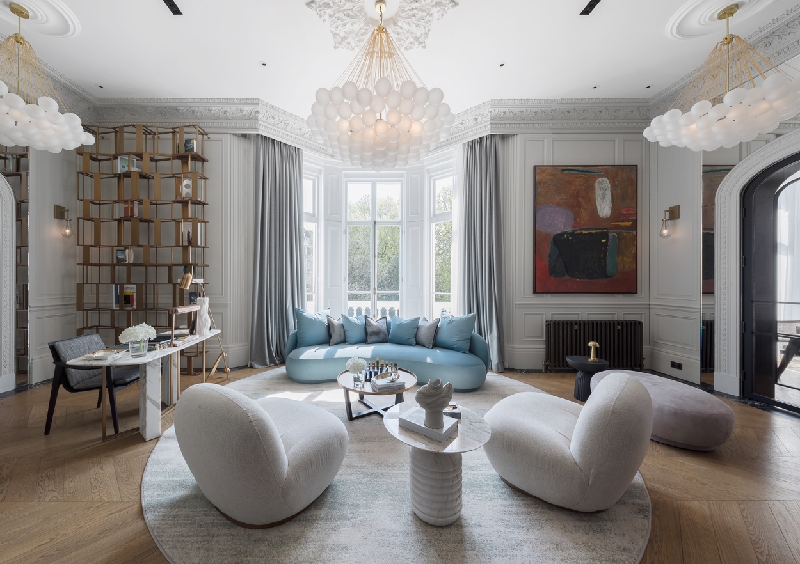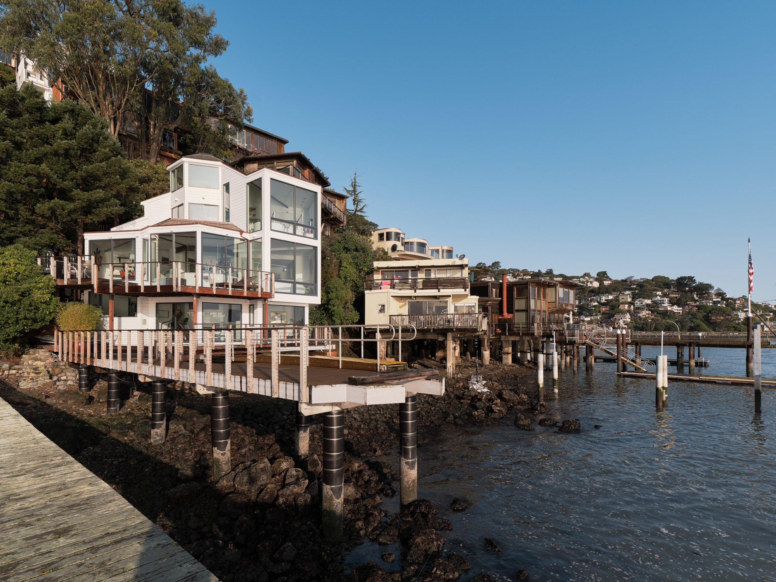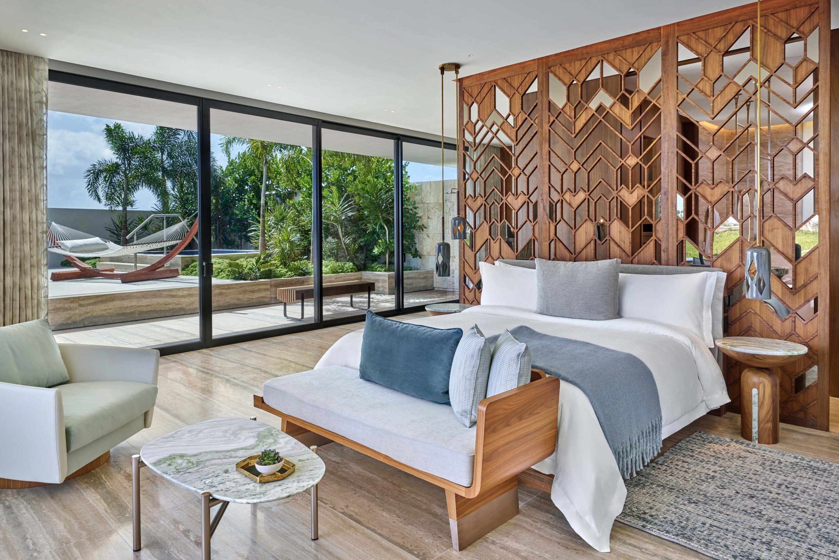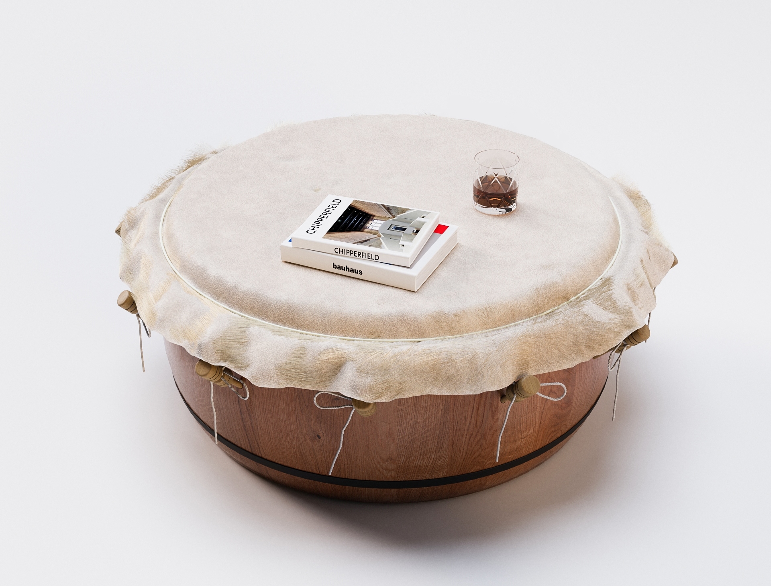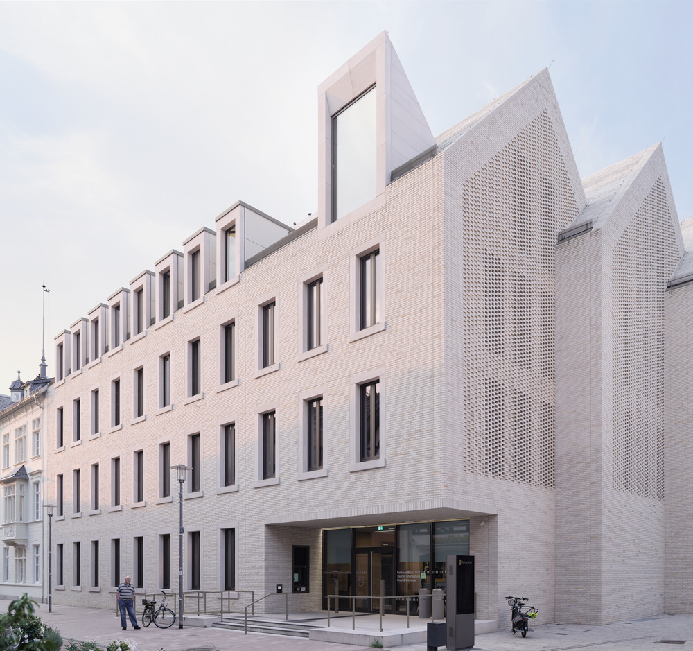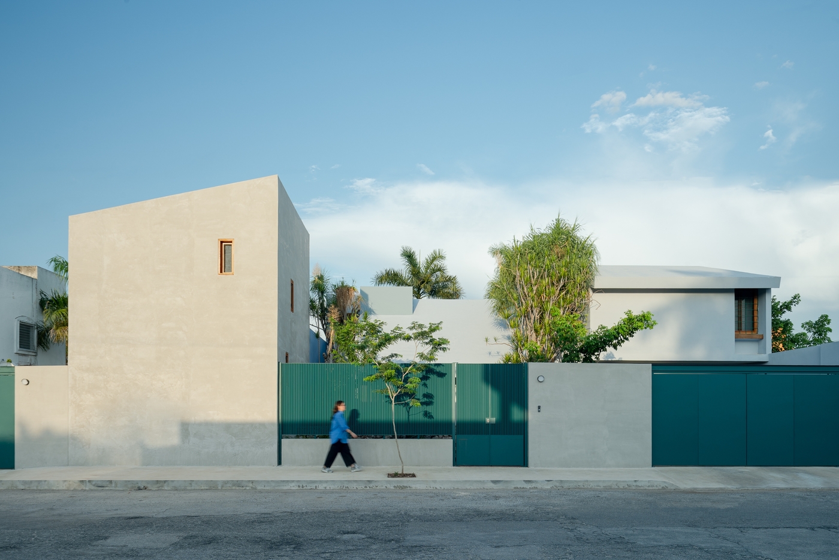Header: Francisco Nogueira
Amoreiras Street in Lisbon has recently seen the renovation of a little bit of itself, the number 43. Pedro Carrilho Arquitectos were tasked with renovating and completely transforming the once miserable building, having turned it into a stunning single-family home complete with a garden and pool.


Upon entering the ground floor, visitors are greeted by a welcoming hall leading to a cosy office, setting a serious yet homey tone immediately. As you move up to the first floor, the space opens up into common areas, including a kitchen, dining room, and living room. The team added bedrooms, suites, and other living spaces on the upper floors. As the project included the restructuring of the backyard, the designers were able to do the most: turn it into a pleasant garden space with a pool.
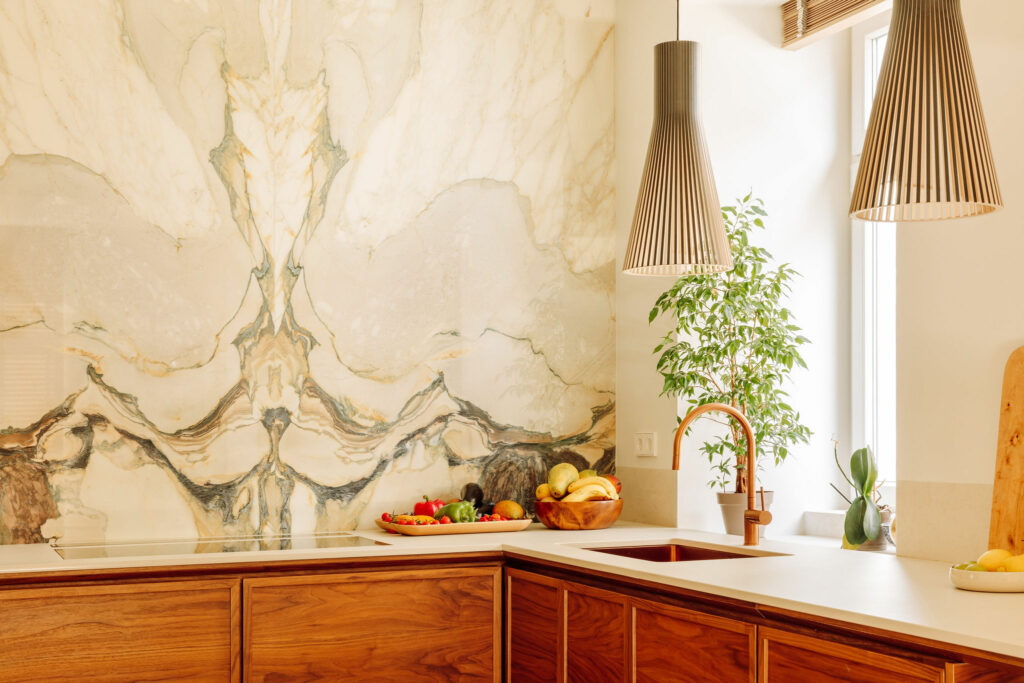
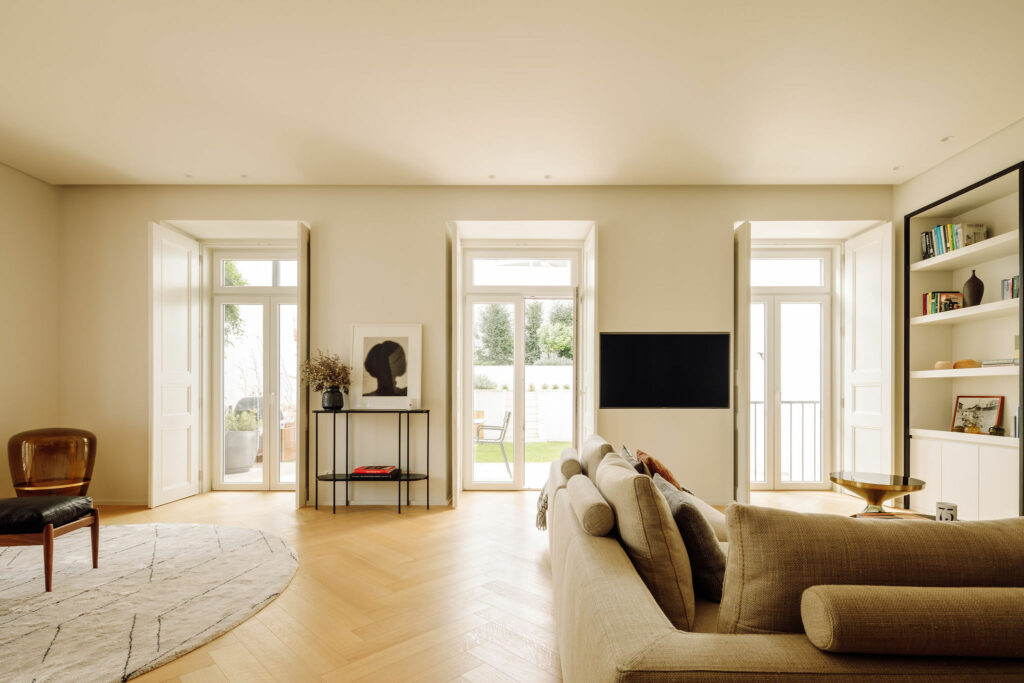
The south façade, designed to now become the main front of the building, faces a newly created square meant to support the nearby Portuguese Gymnastics Club. The building’s redesign guarantees its integration with the surrounding façades, which shows a great respect for both Lisbon’s architecture and the street itself. As a kind of symbiosis, the street also offers the residents some comfort, as it recently welcomed an underground parking lot.
“Continuity” was a word extensively used throughout the design, as the team tried to keep the original architecture alive while also avoiding monotonous repetition of openings and opting for a hierarchical compositional structure where each floor presents itself to the square in a differentiated way.

Inside, the house is dressed in oak wood flooring and tasteful decorations supplied by Maison Amarande. The renovation respects the building’s historical context, that’s why the team added a balustrade at the top of the house and used materials such as Lioz stone masonry and frames to align with local building traditions.
In a time when locals feel like the city is losing its soul, seeing the care and respect with which the designers renovated the townhouse is sure to put a smile on the faces of anyone who walks by.
