Affectionately referred to as the Tile House, due to its factory origins, this circa 1915 Arts & Crafts property reveals a soft, serene palette found through humble materials and local London artisans, weaving together timeless principles with the evolving needs of a 21st-century family. Behind the metamorphosis of the property stands Palladian, an Architecture & Interior Design studio founded in 2006. Guided by clarity, communication, and a profound respect for the essence of home, Beatle and Hugo Lindsay-Fynn, the Founding Partners, have navigated the delicate dance between design and execution. Their roles, carefully defined, complement each other, ensuring that the team consistently delivers professionalism and excellence.
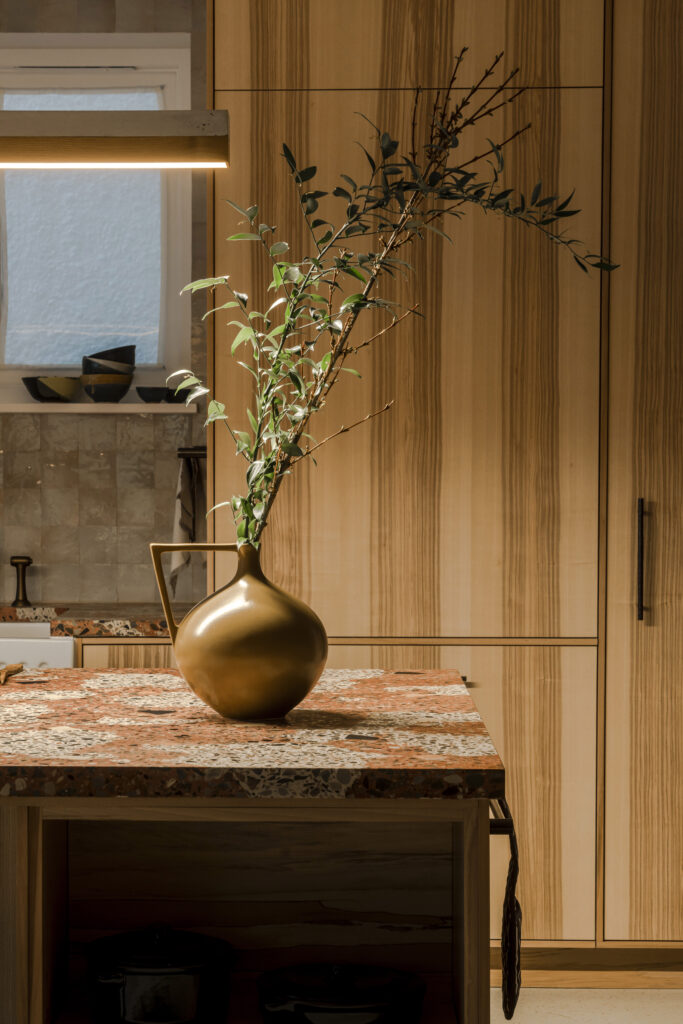

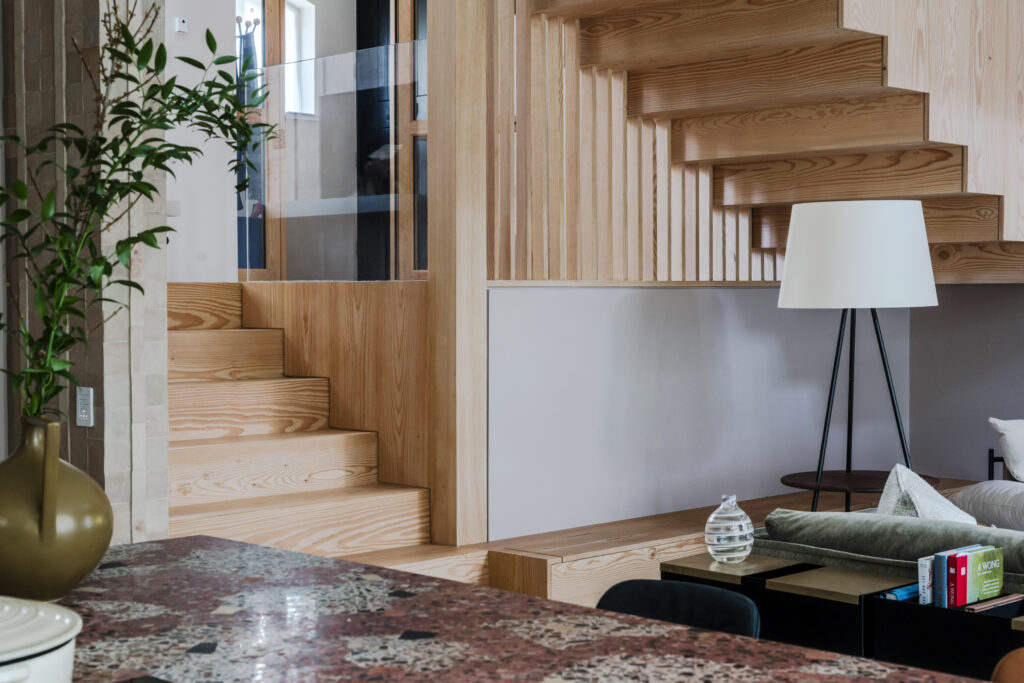
Key to the architectural masterpiece that is the Tile House is the creation of a contemporary split-level open-plan living space at the rear of the ground floor. This addition caters to the needs of a growing family, providing a fluid and adaptable environment for modern living while staying true to the Arts & Crafts ethos.
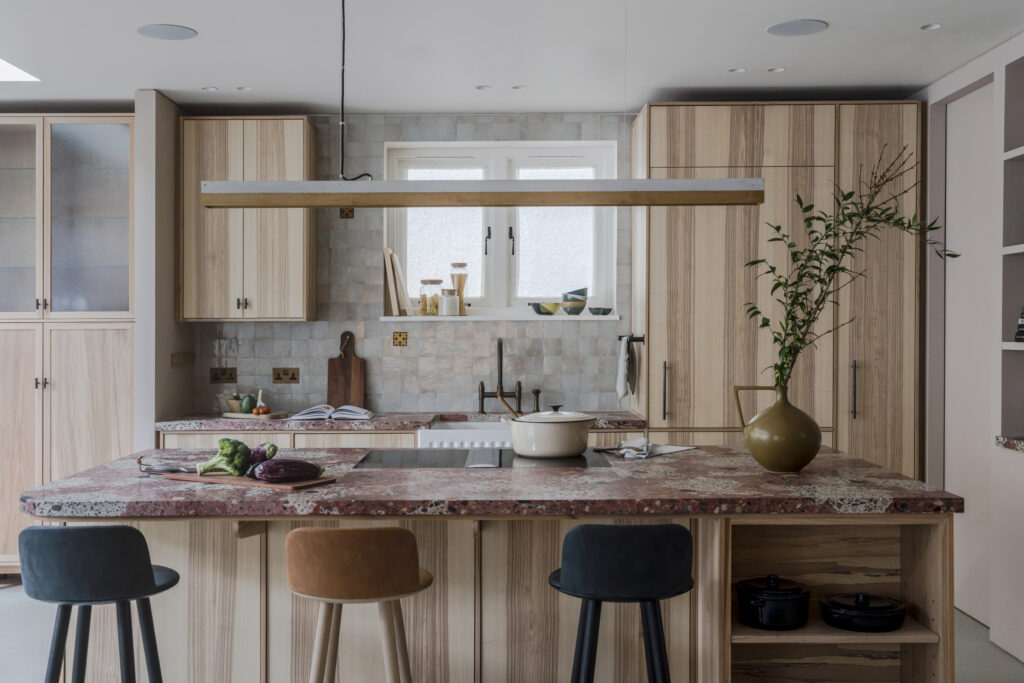
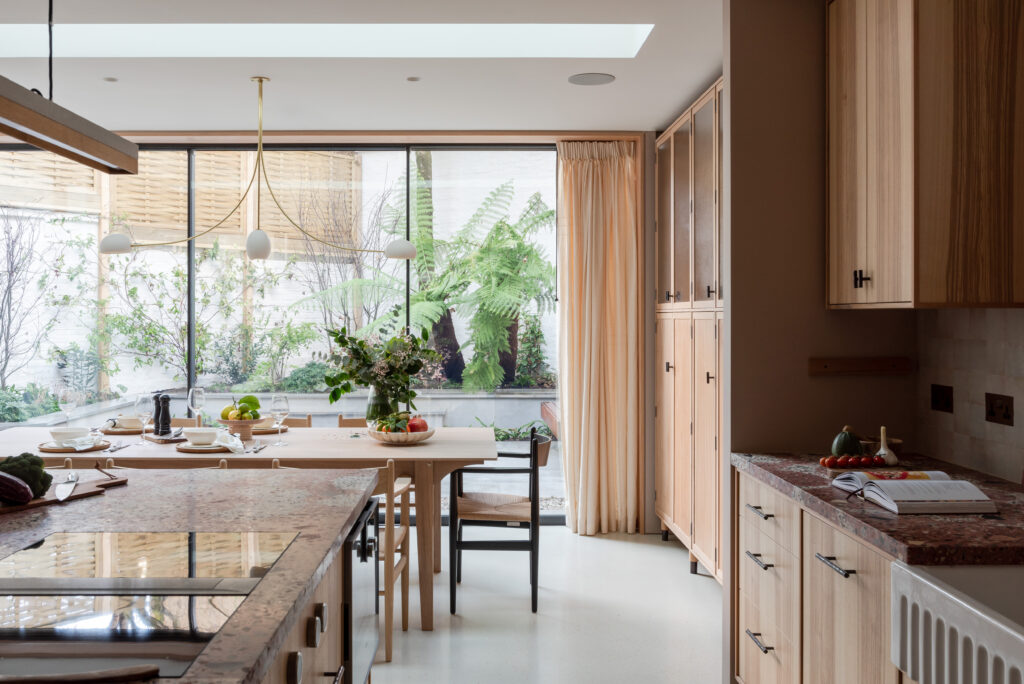
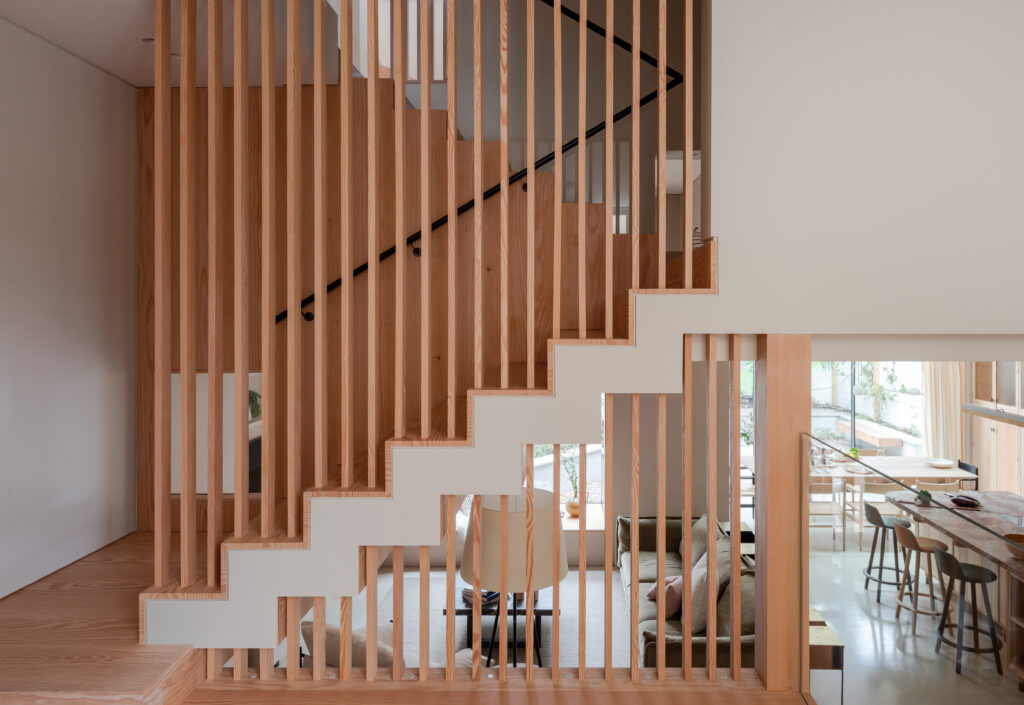
The main staircase of the house was repositioned and was designed for optimal circulation and reduced redundant landing space. The provision of a reading corner at the window opening under the staircase creates a beautiful detail that invites the outdoors in by opening views out to the rear garden. The entrance foyer forms a central highlight where original features are preserved with a modern twist, including an expanded hand-painted tiles paneling around the fireplace and the staircase leading to the new kitchen space.
The interior layout offers flexibility and balance between tradition and innovation, providing owners the option to choose the position of their master suite on either the first or second floor. The renovation work extended further to two more bedrooms, a shared family bathroom, a guest suite, and a fifth multipurpose room to cater to varied family needs.
Palladian’s holistic approach to the home’s redesign encapsulates a synergy of functionality and aesthetics. The interiors feature a blend of manmade and natural materials, including stone and timber finishes. New fitted bespoke joinery makes use of geometric spaces and is placed in a way that frees up space in other rooms.
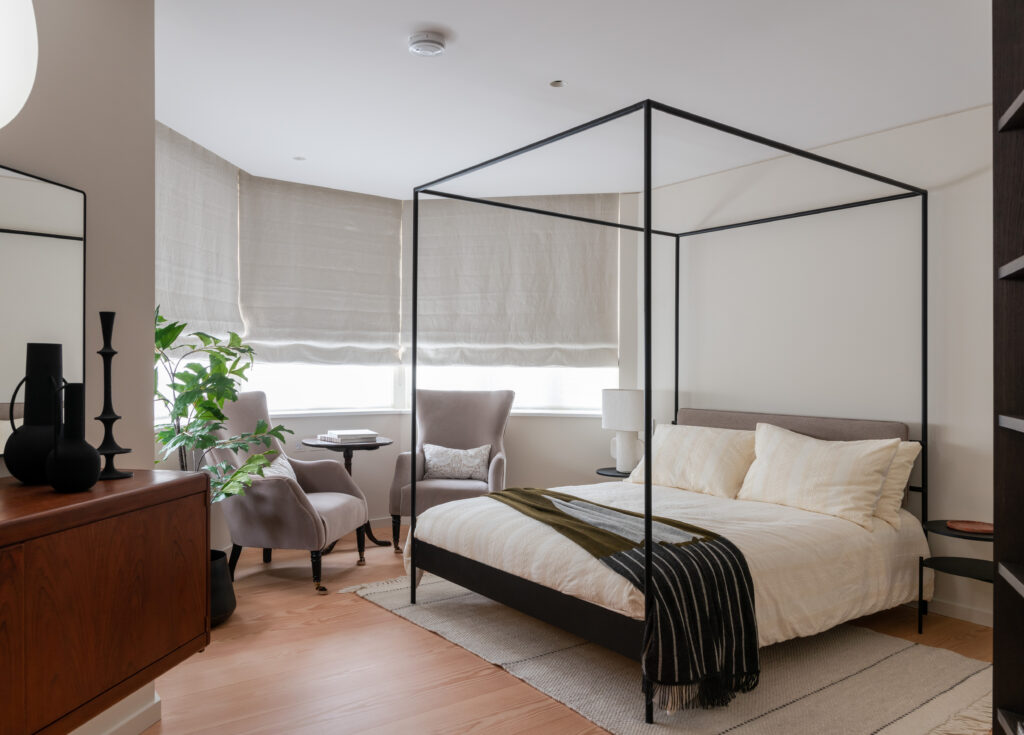
The design team also carefully sourced suppliers for certain elements and details, such as Granby Rock kitchen worktops which offer a striking, marbled recycled terrazzo made with crushed recycled brick, slate, and other waste materials. RHMB was commissioned to design and build the kitchen cabinetry and joinery which was made from recovered timber from local London woodland. Paris-based mobile sculpture artist Cristel Sadde designed the beautiful custom-made hanging sculpture that crowns the reconfigured living room. Louisa Loakes’ hand block print patterns were also used to dress the bedroom.

“During the excavation for the new foundations of the house, we came across beautifully preserved tiles from the former tile factory which we felt were important to preserve by incorporating them into the interior to highlight the house’s former origin. Our decision to weave the original tiles into the new interior fabric serves as a visual bridge connecting the present structure to its historical roots. A lot of the timber that we used throughout the kitchen was also sourced from fallen trees found in local parks.”
Hugo Lindsay-Fynn
The Tile House is more than a mere imitation; it embodies the spirit of Arts & Crafts by carefully preserving select features that maintain a connection to its original style. The design consciously maximizes the inflow of natural light, echoing the movement’s appreciation for brightness and nature. Windows were strategically altered, and ceiling heights were amplified to harmonize with the proportions of the space, creating an atmosphere that seamlessly combines the old and the new.
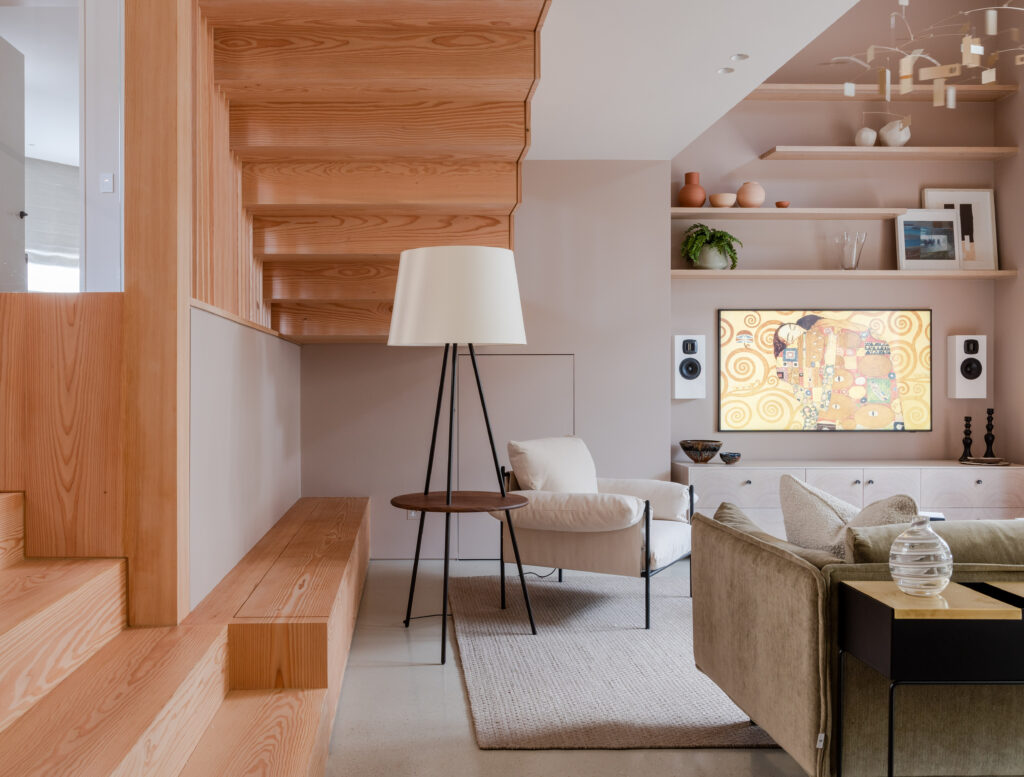
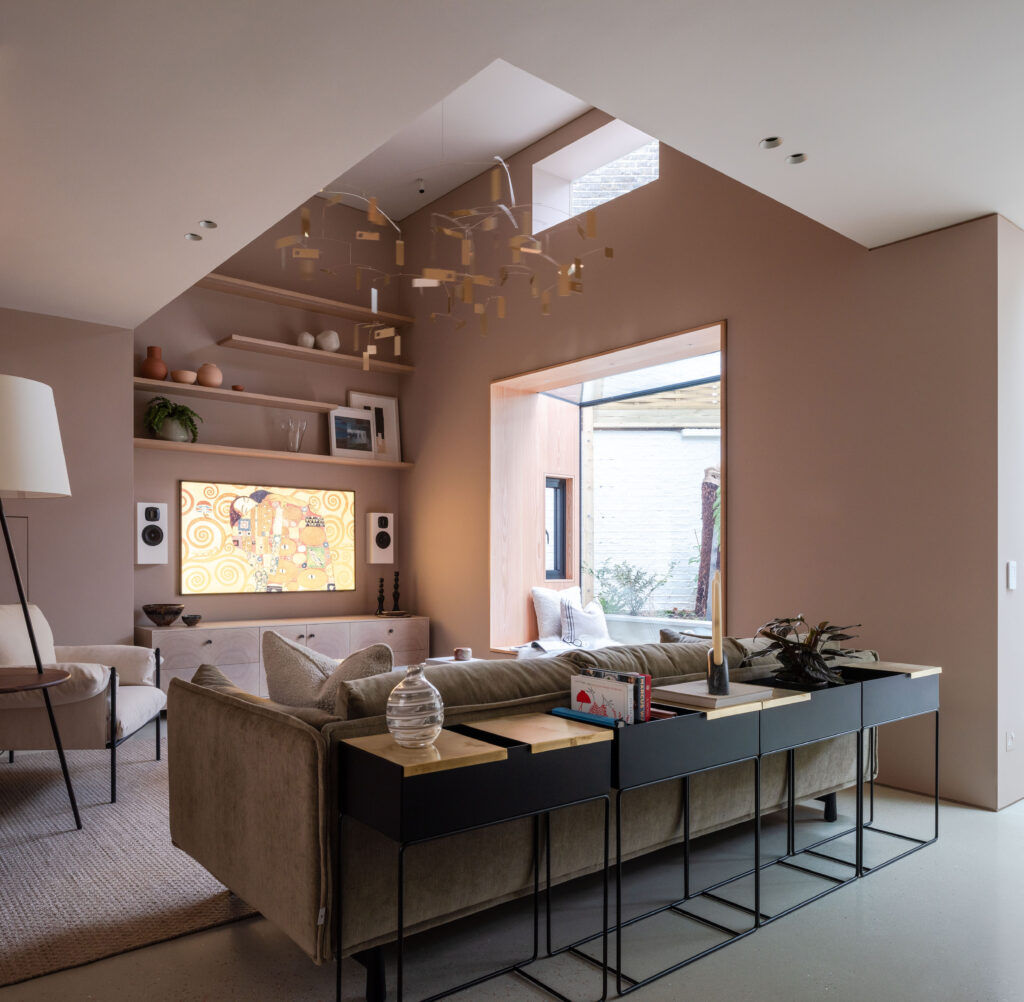

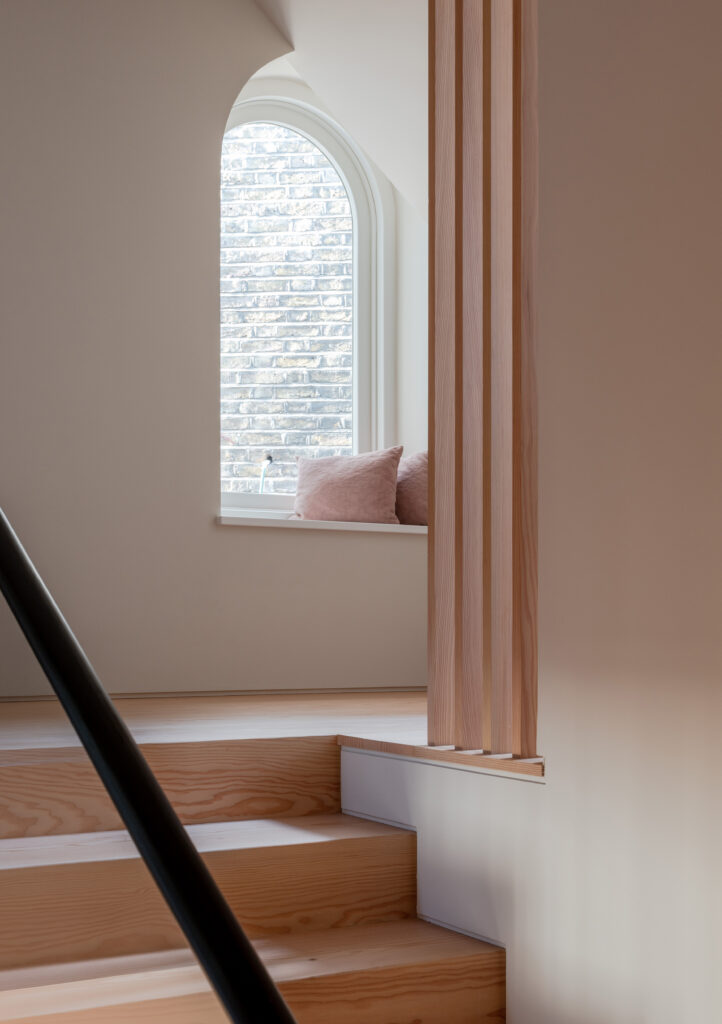
In the creation of the Tile House, the design team, led by Faisal Ali and Founding Partner Hugo Lindsay-Fynn, showcased their expertise. Collaborators such as Knektd AV and RHMB contributed to the project’s success, while the environmental and MEP aspects were skillfully managed by Clarke Services Engineering. Interior design was brought to life by the talented team at Palladian London, and the landscape found its muse in the hands of Kate Gould. Lighting, a crucial element, was orchestrated by London Lightworks. With a built area of 278 m², the design journey of the House began in 2019, reaching its crescendo in 2021.
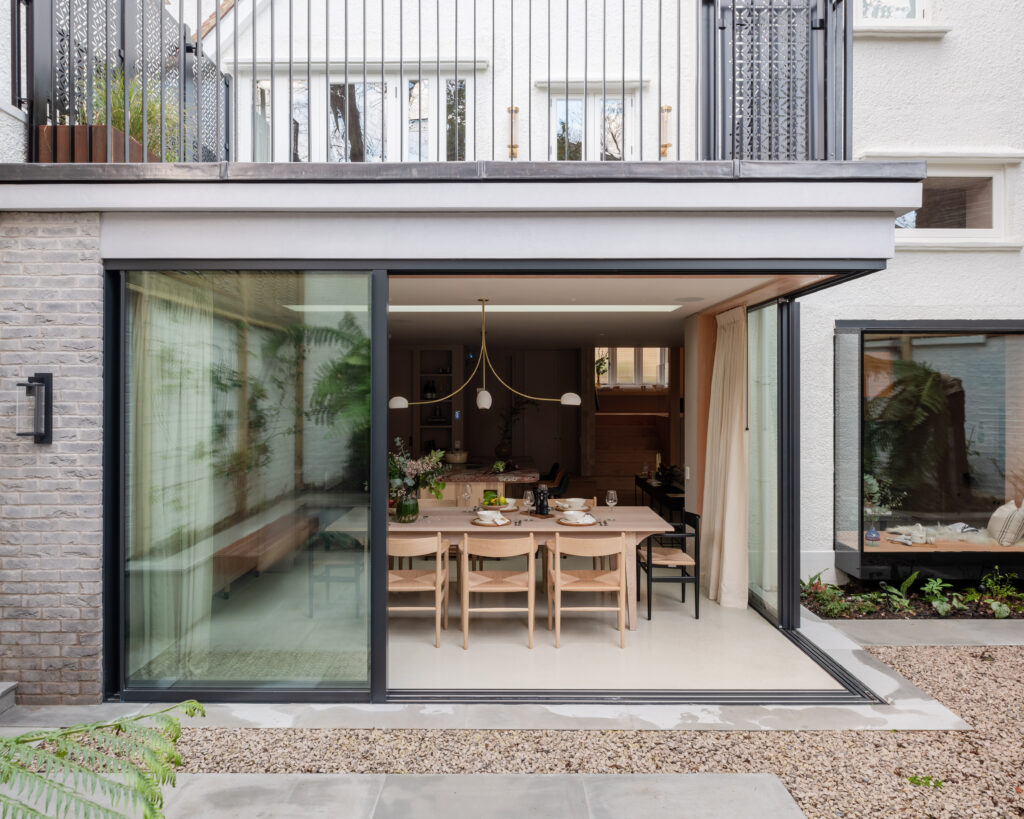
Photography: Tarry & Perry Photography









