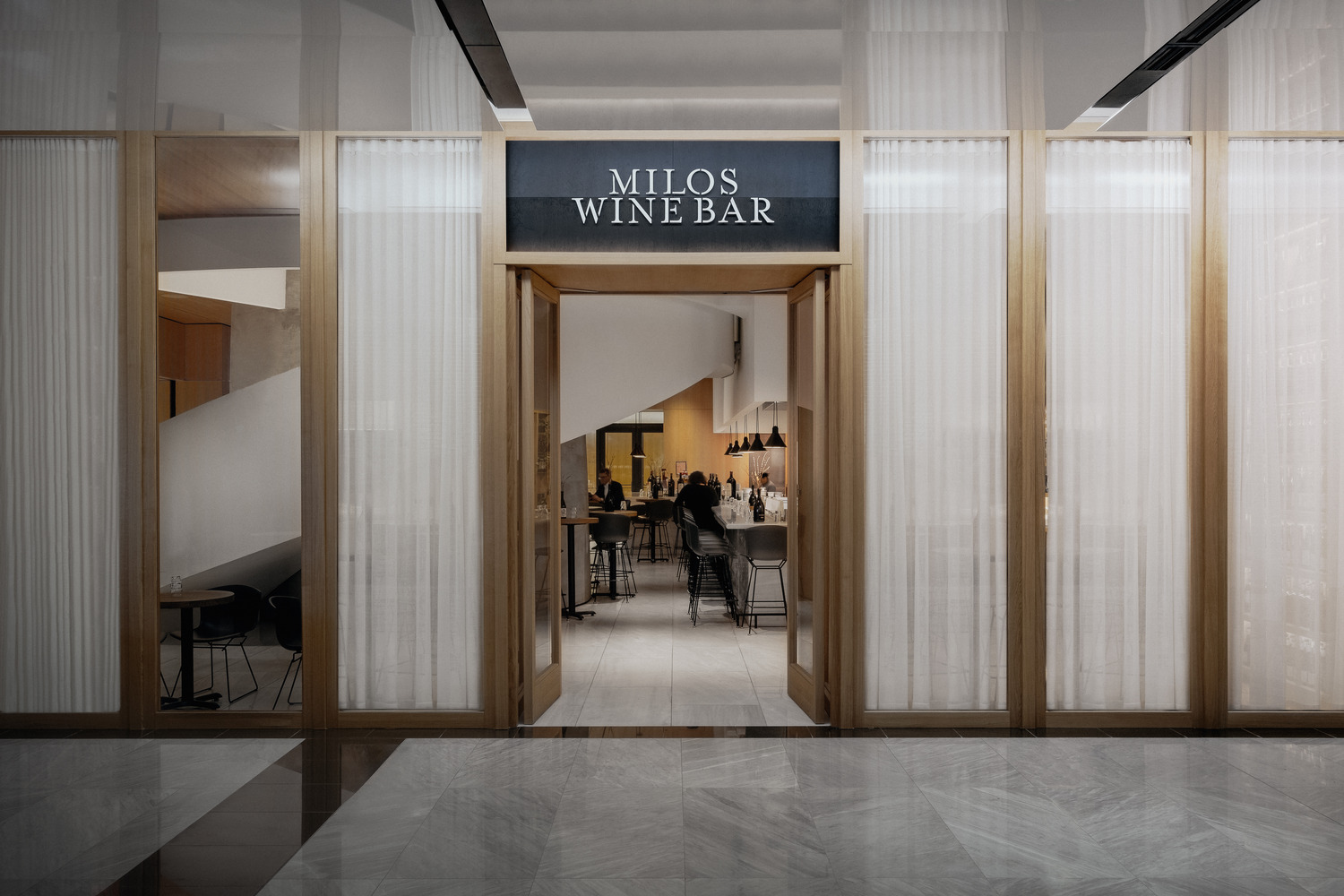AtelierCarle unveils its exquisite design of MILOS Hudson Yards, a restaurant located on the 5th and 6th floors of a commercial complex in Hudson Yards, a major New York real estate development built between 2012 and 2019.
With establishments in New York, Las Vegas, Miami, Montréal, London, and Athens, Estiatorio Milos is now a key reference point in Greek Mediterranean cuisine in North America. Most recently, a new address was added to the chain in the new Hudson Yards development in New York.
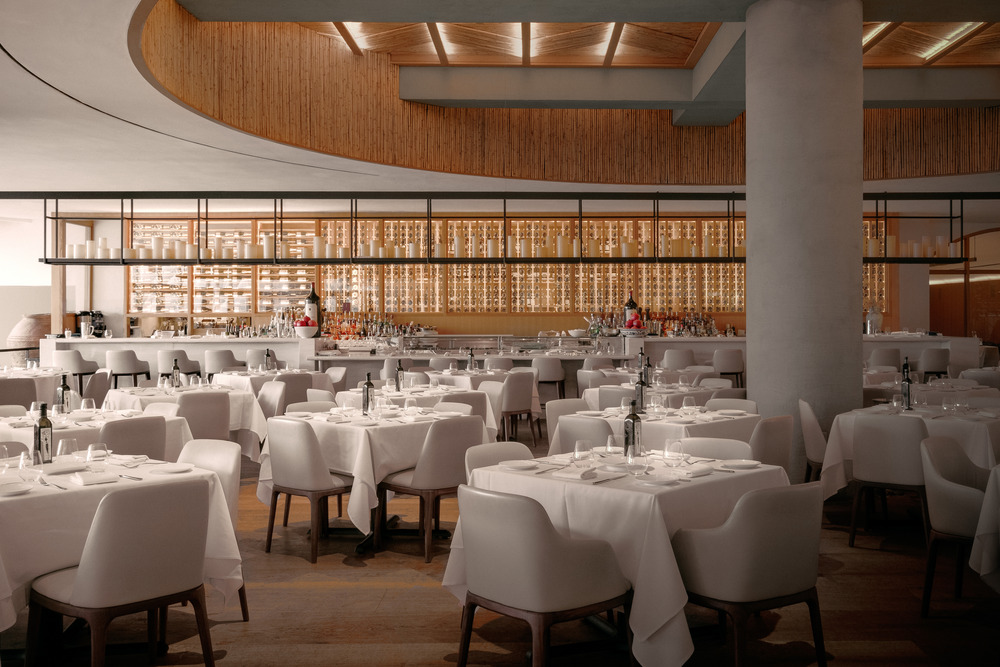
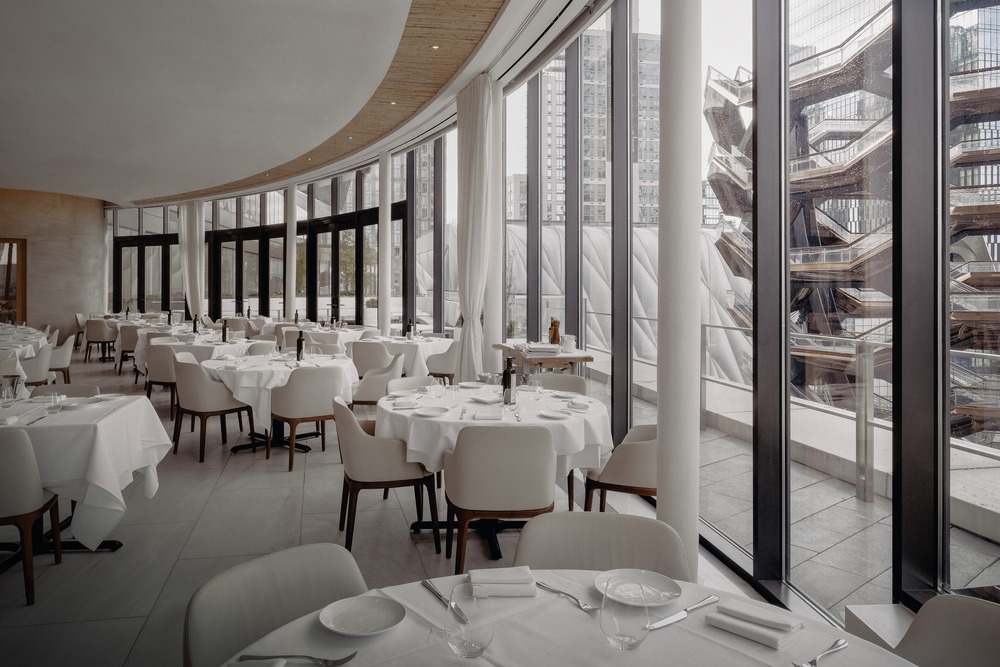
AtelierCarle’s design approach with the chef-restaurateur, resulting from years of collaboration, is to adapt the “recurring commercial” model into a subtle and sensitive response to the place where it is integrated. The specificity of the place is thus addressed as a design attitude.
The proposed spaces for the restaurant presented a very unequal perimeter with curved or angled wall sections, the result of technical compartmentalization, rather than a deliberate plan concept. A succession of residual spaces nonetheless offers exceptional views of Manhattan’s West Side and the Hudson River.
Figure(s)
The first level of the restaurant (5th floor) is defined by a new wine bar, a raw fish bar, and a yogurt bar. It also allows access to the main dining room located on the 6th floor. The two levels are linked by a monumental staircase encircling a cylindrical elevator space.
The composition of the main floor introduces strong circular elements, beginning with the continuity of the elevator tower from the 5th floor. The floor is laid out in terraces on three levels, following the geometry of the curved glass facade and delineating the open space in different zones.
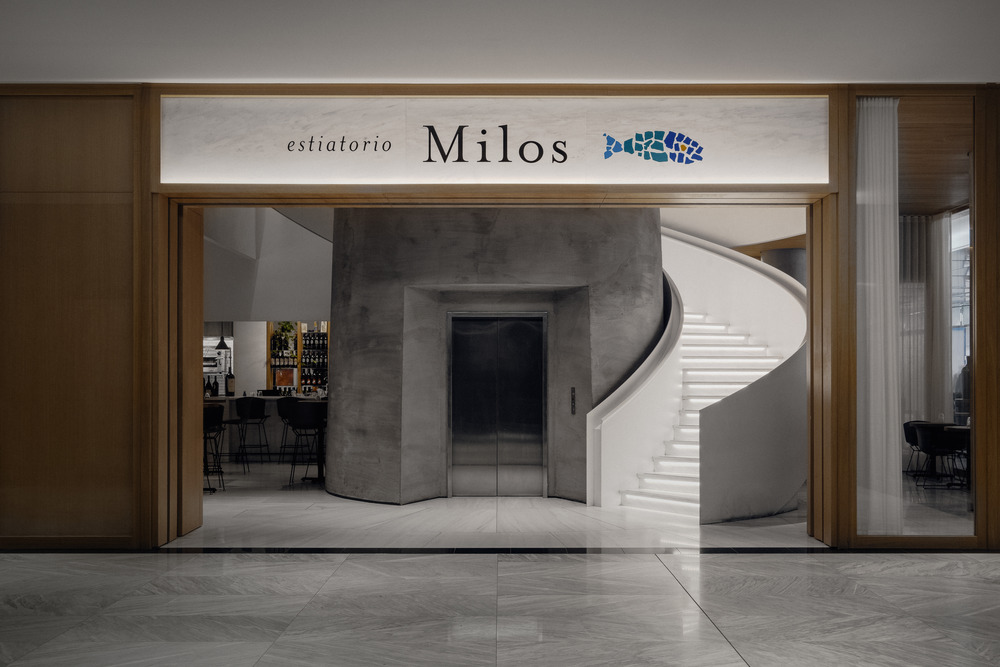
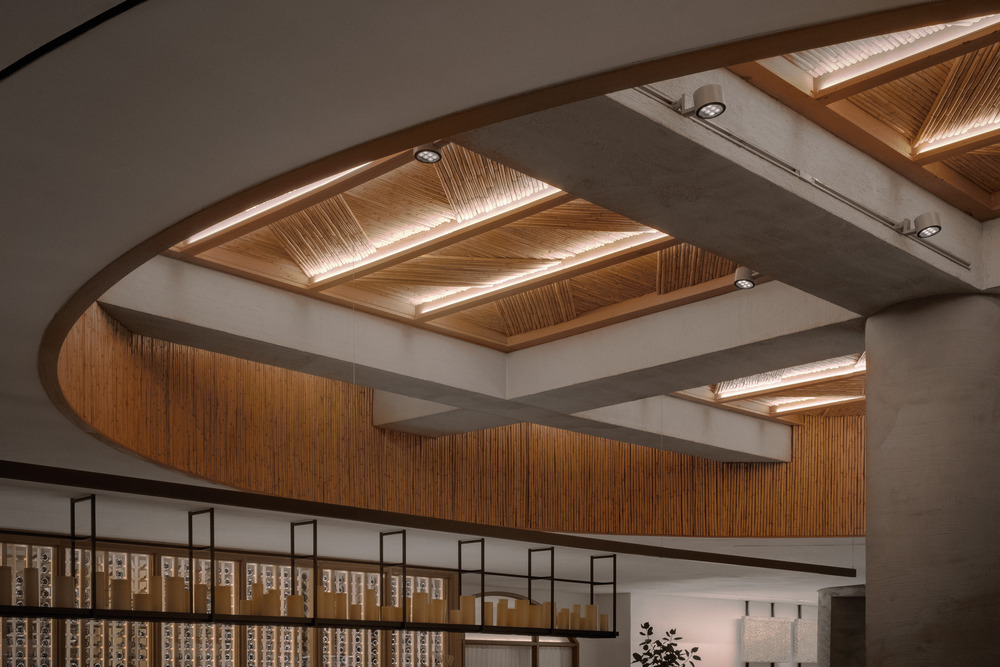
The highest point of these three zones is the stairway landing. This strategy guarantees that the entire space is perceptible to guests as soon as they enter. In a certain way, this echoes the sloping landscapes of some village structures in the Greek islands.
The ceiling is treated with a large circular opening at the centre of the space. This void is maintained at the maximum height of the existing slab and acts as another reference point in this large space. The different kitchen preparation functions are arranged in an “L” shape on the perimeter of the space, perceptible from the dining room.
Tradition
Greek architecture pursues the virtues of its emblematic landscape. The mastery of simple geometries, adapted to the landscape, results in organic compositions. This traditional architecture does not impose itself on the landscape but rather forms part of it. To reflect these principles, AtelierCarle proposed a simple but organic composition that enhances the quality of the space as initially presented.
As observed in the Cyclades, this simplicity is maintained by the choices of materials. The constant use of stone, concrete, and plaster creates homogeneity and specificity that render the architecture of the islands so powerful and unprecedentedly timeless. The main elements of the project’s architectural composition are therefore constructed based on this “lexicon.” The intention is not to create a false stylistic replica of their architectural landscape, but to offer a contemporary and perennial interpretation of it. Guests will thus remember the power of the simplicity of the Greek experience.
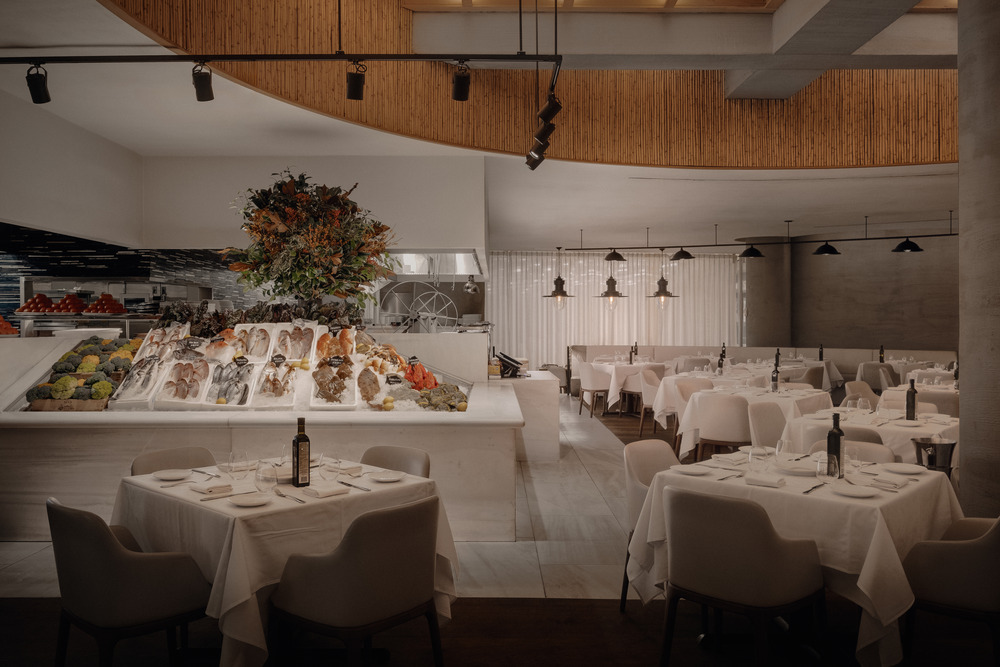
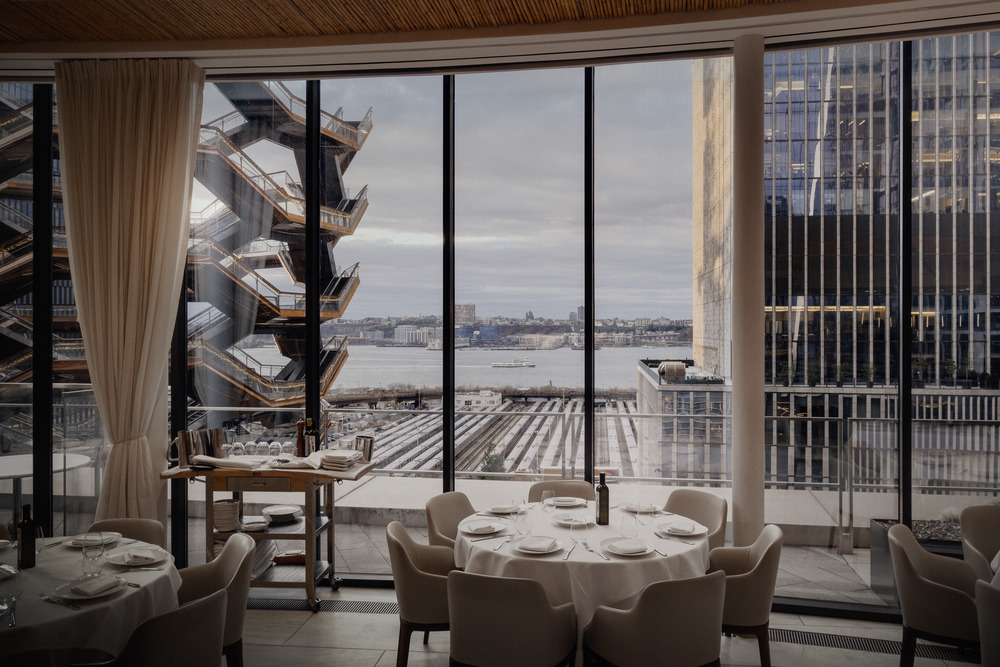
Source: v2com newswire






