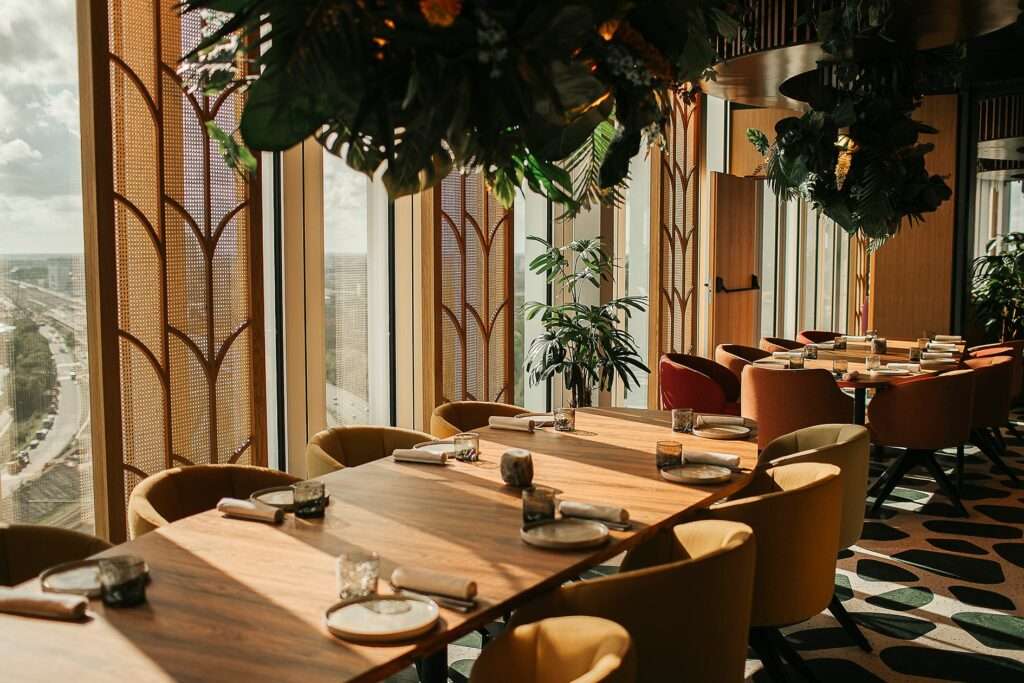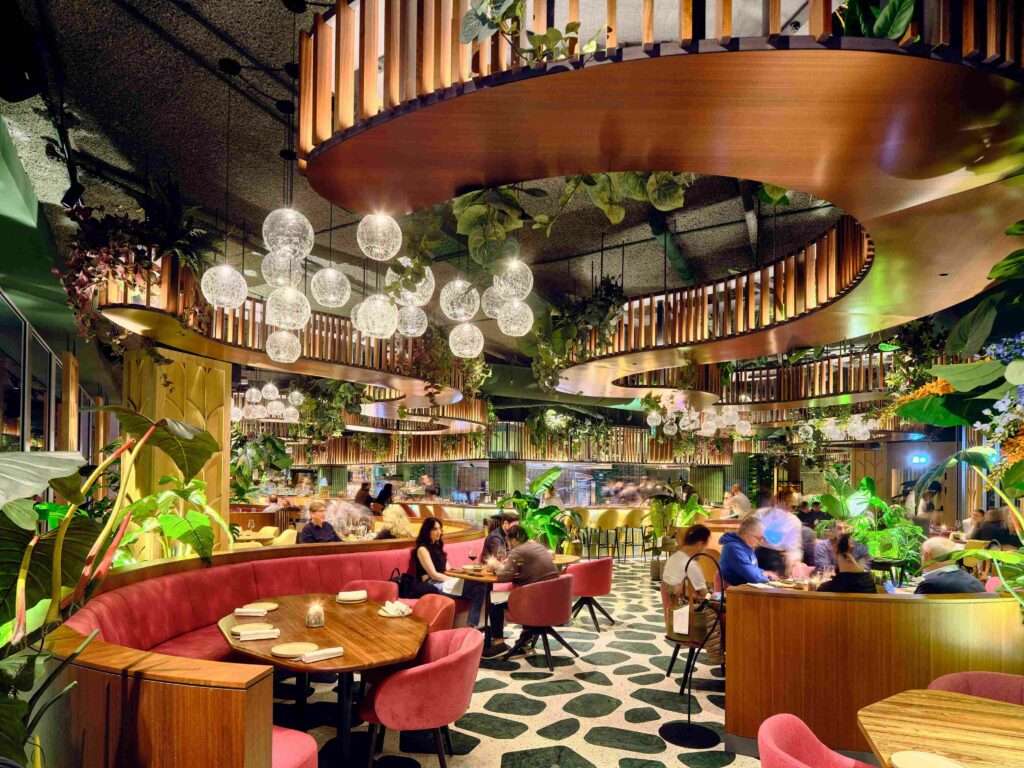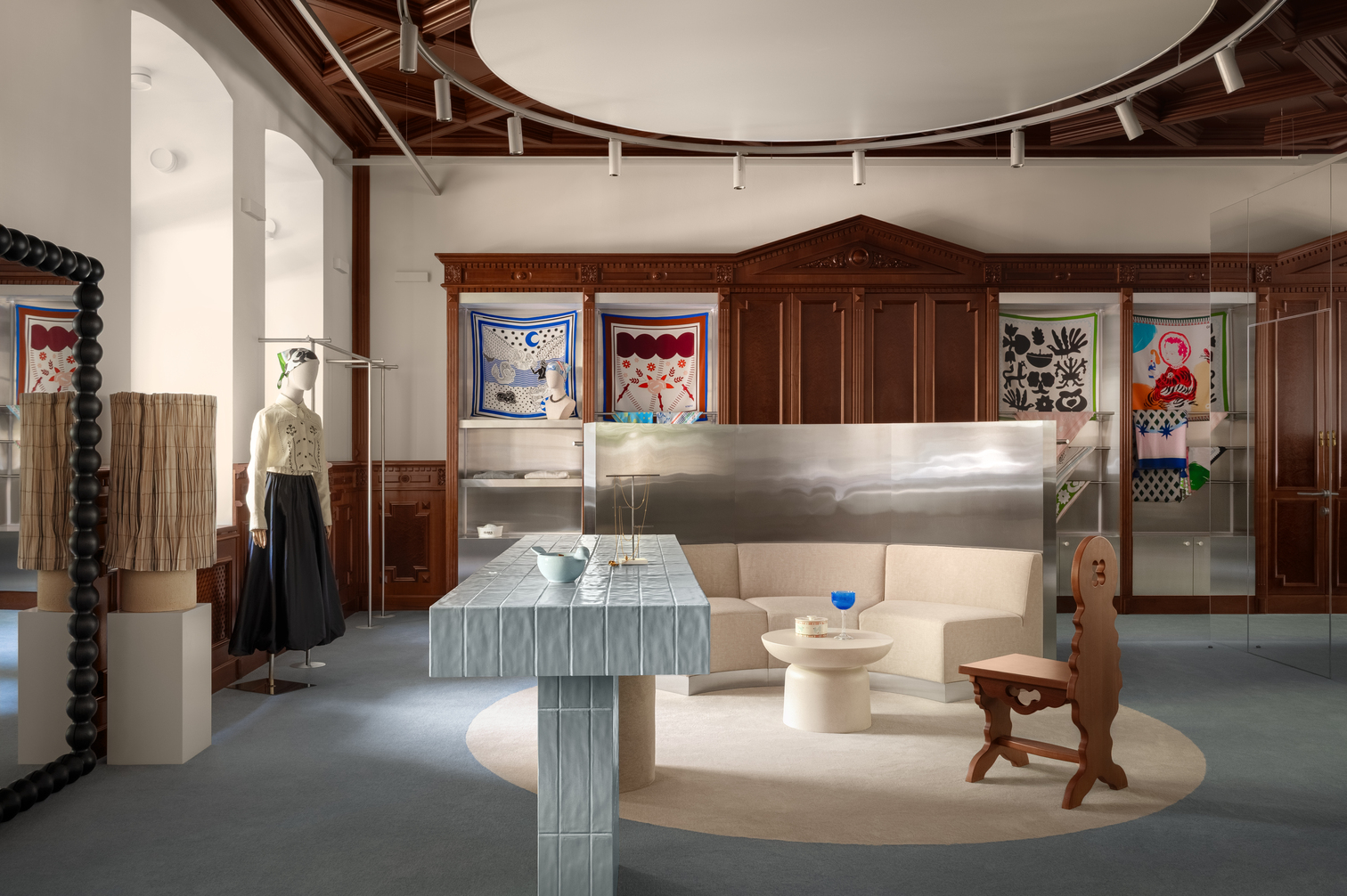Header: Adria Goula
Perched on the 24th floor of the Nhow Hotel in Amsterdam, Selva Restaurant serves up Latin American cuisine with a tropical twist. The restaurant’s design, carried out by Barcelona-based interior architecture and design studio El Equipo Creativo, complements this culinary offering, blending organic shapes, natural materials, and vibrant colours to create a lush, exotic experience.
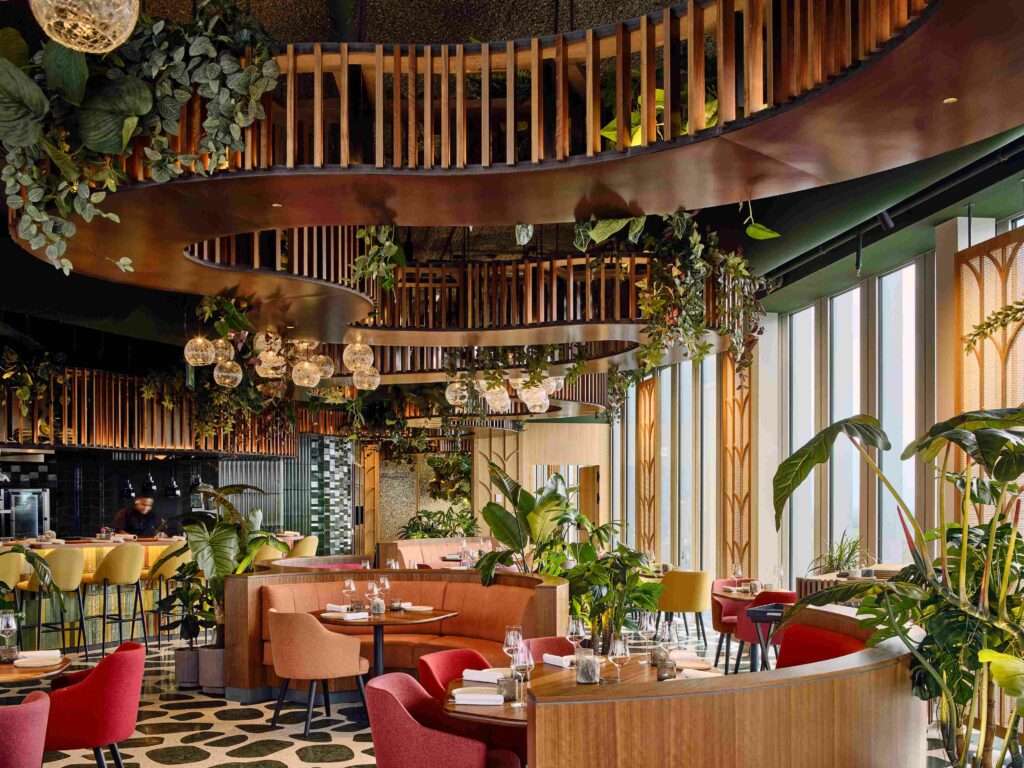
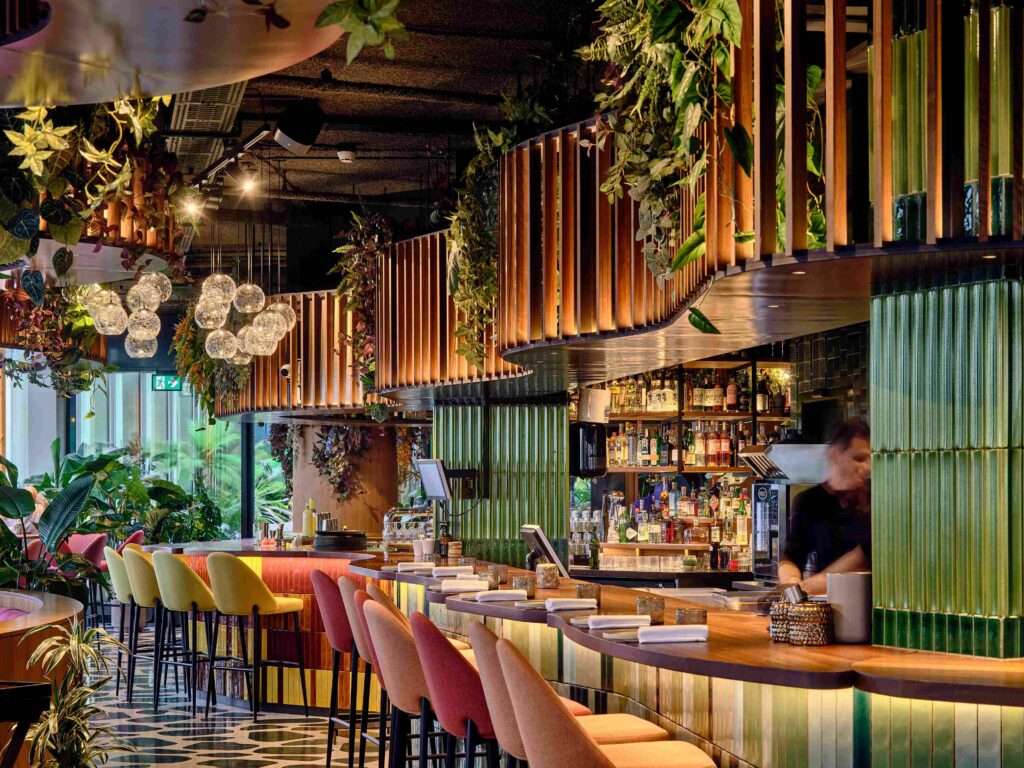
Starting point
The initial space felt cold and industrial, enclosed by a striking floor-to-ceiling glass façade designed by the architectural team OMA, led by Dutch architect Rem Koolhaas. Such a façade offered spectacular views of Amsterdam’s outskirts, filled with highways and new constructions, making the view of the city the main focus. The designers wanted to change this, so the primary challenge was born: transforming the space into a warm, jungle-like environment that contrasted with the city’s hardness.

Design proposal
Set against a predominantly green backdrop, featuring organic-inspired flooring and abundant vegetation, the designers incorporated textured wooden elements with undulating shapes. These elements function as benches and dividers, evoking a dense forest sensation while adding warmth to the space. The curvilinear pieces help zone the restaurant, creating winding and inviting paths that encourage exploration and soften the space’s initial harshness.
Upon entering the restaurant beneath a colorful, plant-filled ceiling, guests are greeted by a suspended, reflective element resembling a tropical river. This serpentine form embraces clusters of sparkling glass lamps and diverse vegetation, adding layers and depth to the jungle-like atmosphere.
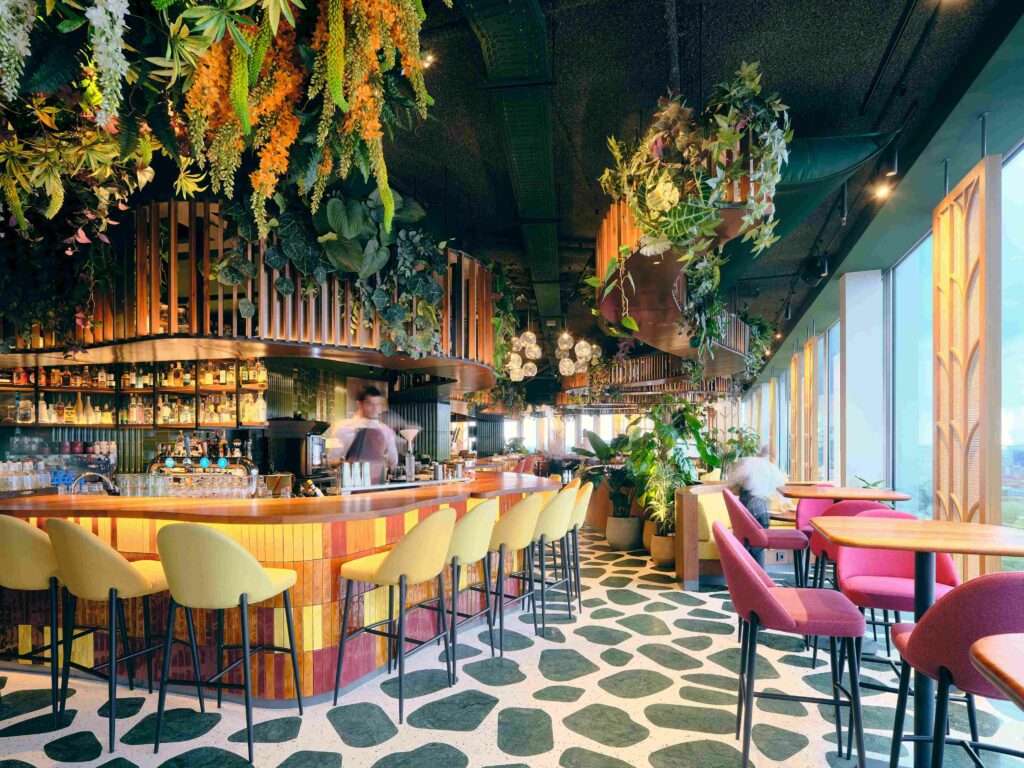
Reflective finishes in metal, glass, and ceramics, reminiscent of water, play a crucial role in creating the tropical rainforest ambiance, complementing the reflections from the building’s glass façade. On the other hand, strategic lighting highlights the contrast between warm and cool elements.
Vibrant, warm colors inspired by tropical fruits, birds, and flowers, often depicted in Latin American art, enliven the space through furniture and benches. Furthermore, the bar’s undulating front, covered in colorful tiles reminiscent of traditional Latin American textiles, is another central color element. The grand bar extends throughout the restaurant, from the entrance to the private dining area, energising the entire space with its lively activity. It features a drinks area and an open kitchen visible from the dining room.
The floor-to-ceiling glass façade is partially covered with wicker, rope, and wood panels, filtering sunlight like leaves or branches. These filters create cozy shadows and add rhythm and warmth to the ambiance, allowing guests to dissociate from what lies outside the restaurant and enjoy a one-of-a-kind visit to the jungles of Latin America.
