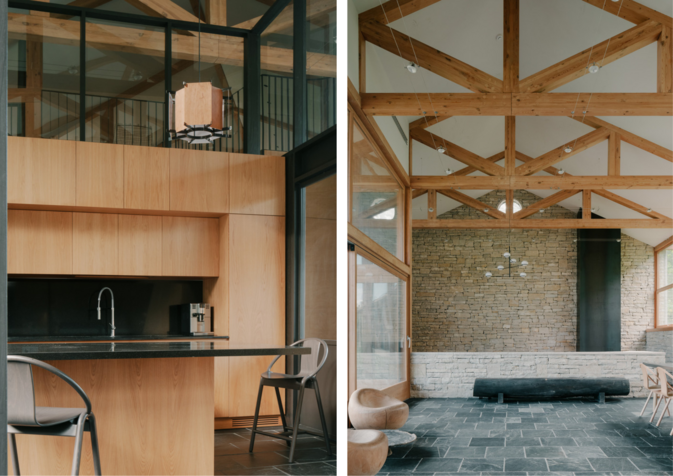Header: Grigory Sokolinsky
In the village of Tvaladi in Georgia’s Kaspi region, a newly completed residential project thoughtfully explores the intersection between traditional materials and contemporary architecture, all while seamlessly integrating the design into its natural setting.


Designed by NS STUDIO Architecture & Design, this single-storey home draws from its rural surroundings, using local building materials such as stone and wood to create a space that feels both contemporary and grounded at the same time.

Known for its rolling hills, the village of Tvaladi featured a rural terrain that guided the design team’s decision to position the home in a way that harmonizes with the landscape rather than overpowering it.
As the property’s low and horizontal form follows the natural shape of the landscape, it establishes a subtle yet deliberate architectural presence on the site, proving how important it is to be intentional when choosing a home’s location.
“The private house in Tvaladi demonstrates an architectural approach that respects context, materiality, and landscape.”
From the start, the project was rooted in material authenticity and championing local artisanship. This can be seen in the use of locally sourced stone for the exterior, which not only pays homage to its Georgian heritage but also imparts a lasting sense of structural integrity, ensuring that the home endures for generations to come.

To soften the overall composition and balance the rugged stonework, warm timber elements were incorporated throughout the interiors and façade, adding tactile contrast and visual richness to the space.
Through their contrasting textures, warmth, and weight, the materials create a strong interplay that invites a dialogue of opposites while still arriving at a design decision that is both refined and balanced.
From the timber finishes to the masonry joints, each and every detail in the construction of this home reflects a high level of artisanal care, showcasing NS STUDIO’S commitment to intentional and timeless design that celebrates both tradition and innovation.

The home also features expansive windows framing stunning views of the Georgian countryside, allowing tons of natural light to pour into the house all throughout the day and complement the organic materials used in the interiors.
With the combination of glass with organic textures like stone and timber, it blurs the line between the indoors and out, offering residents a constant experience of a shifting landscape within the home.


This Private House in Tvaladi is a subtle yet powerful example of how architecture can bridge the past and present ways of living.
Rather than merely existing within the landscape, this home engages with it and draws strength from its surroundings while embracing the ways of contemporary living.
Through this project, the NS STUDIO design team has emphasized how craftsmanship, contextual awareness, and a restrained approach remain essential to creating meaningful architecture.
Source: v2com








