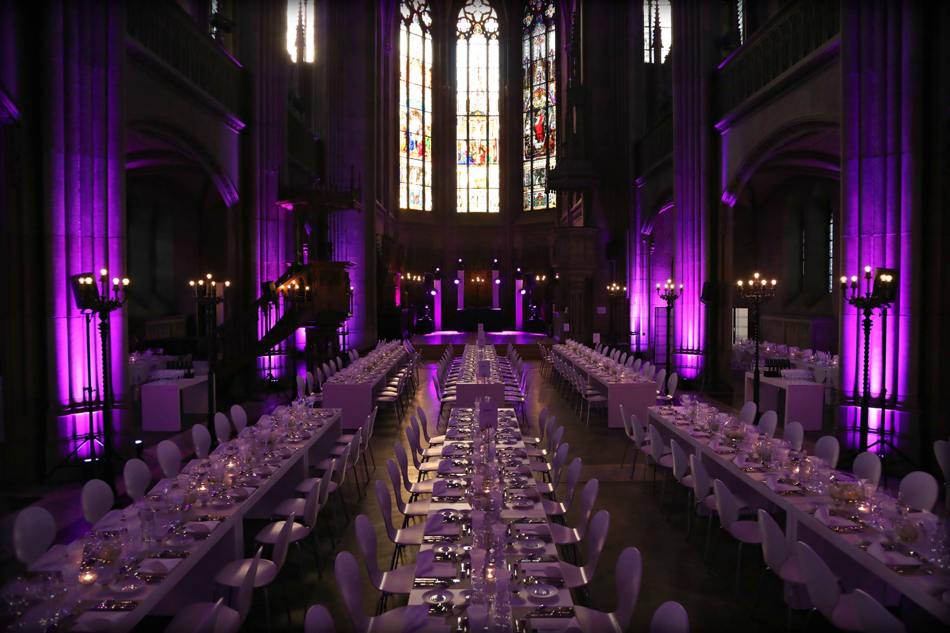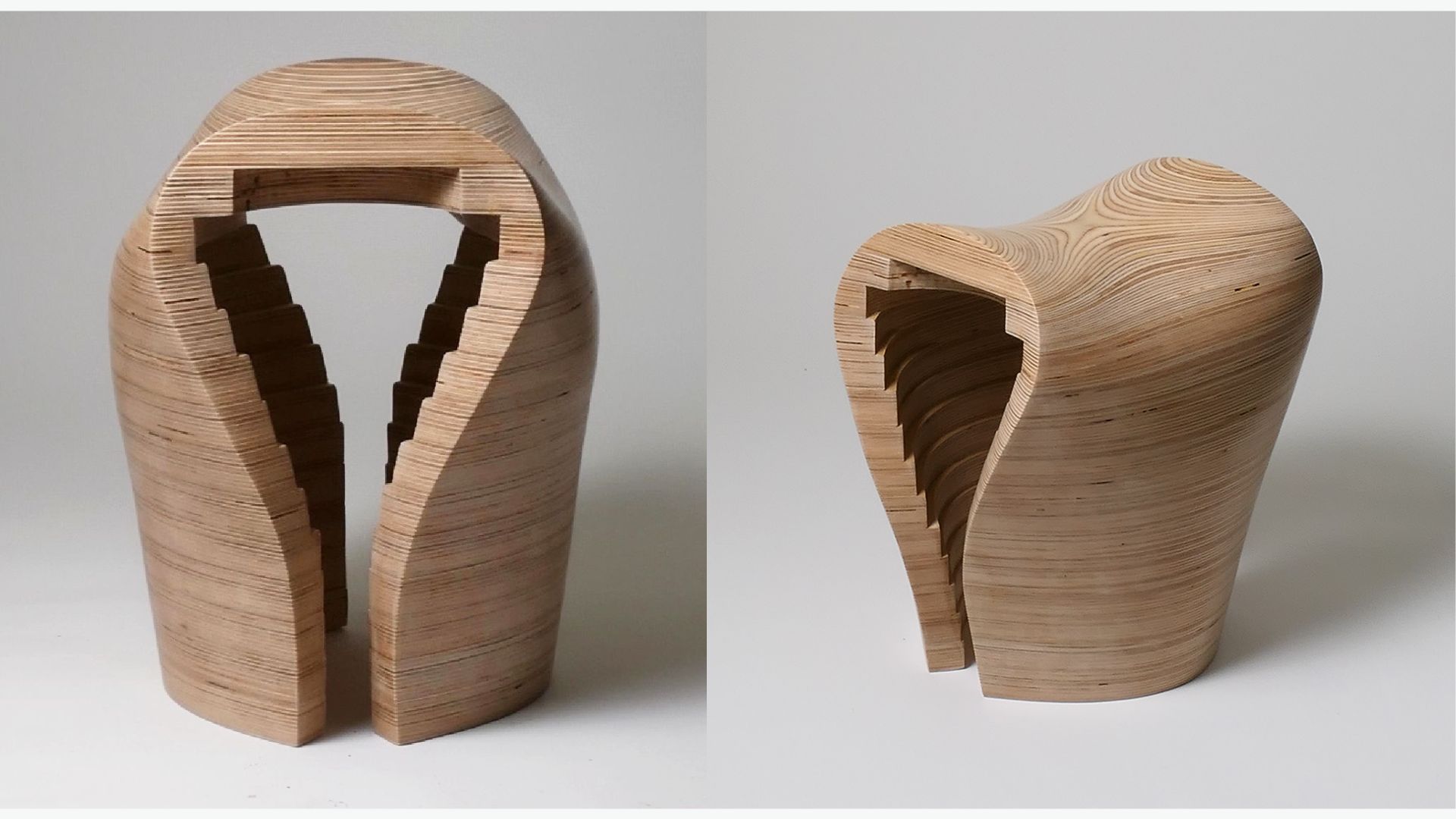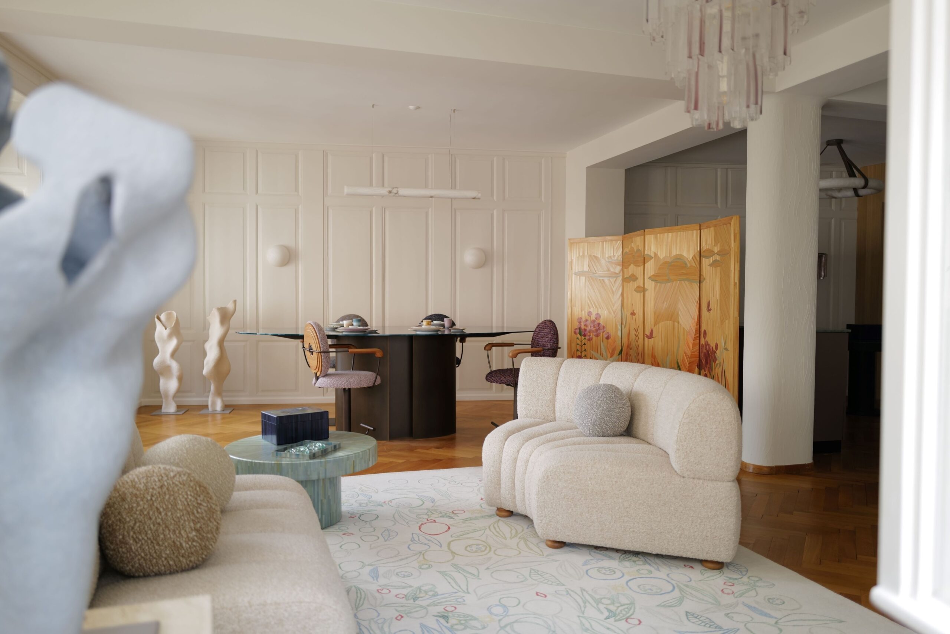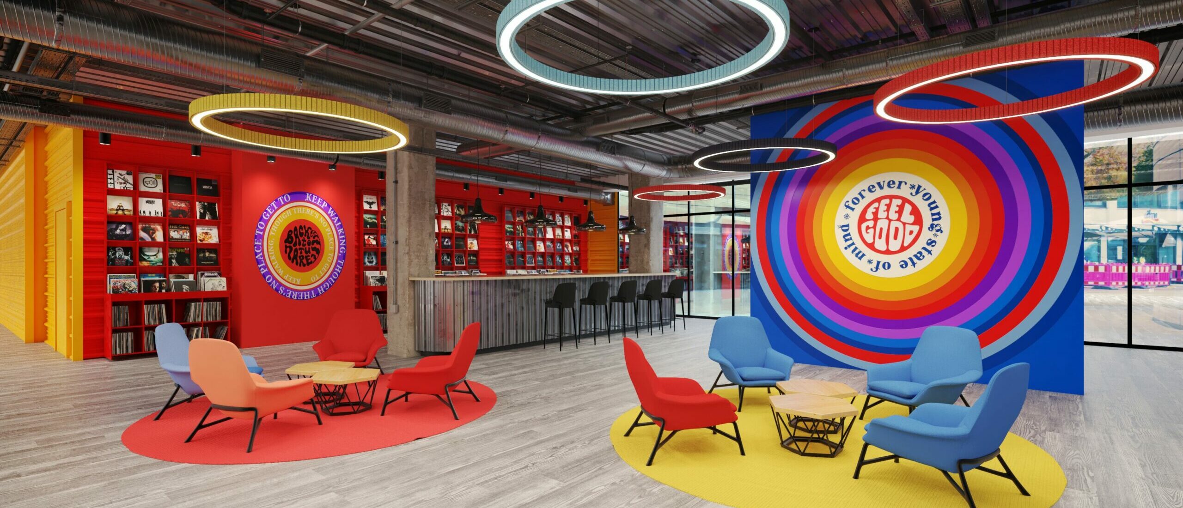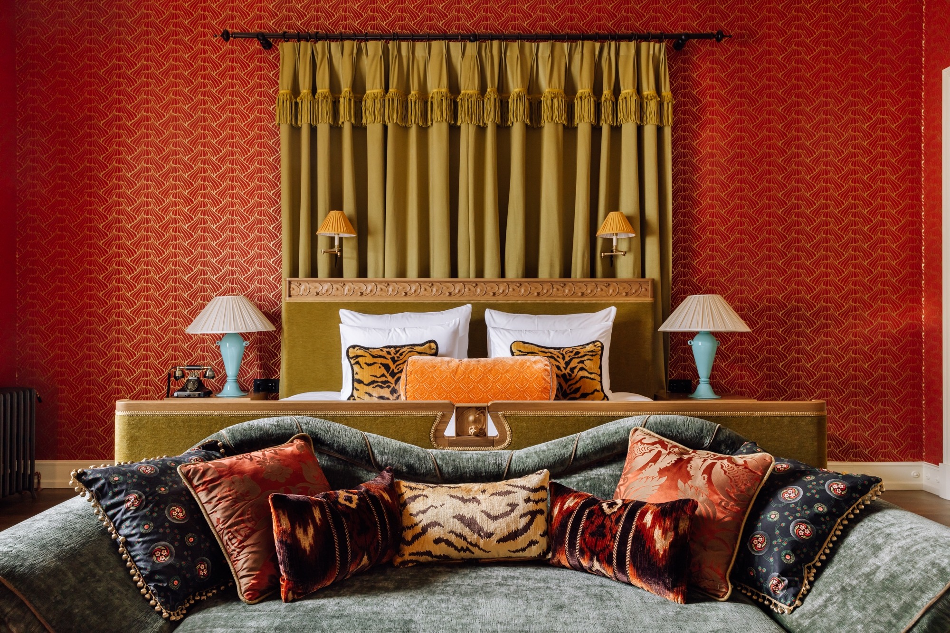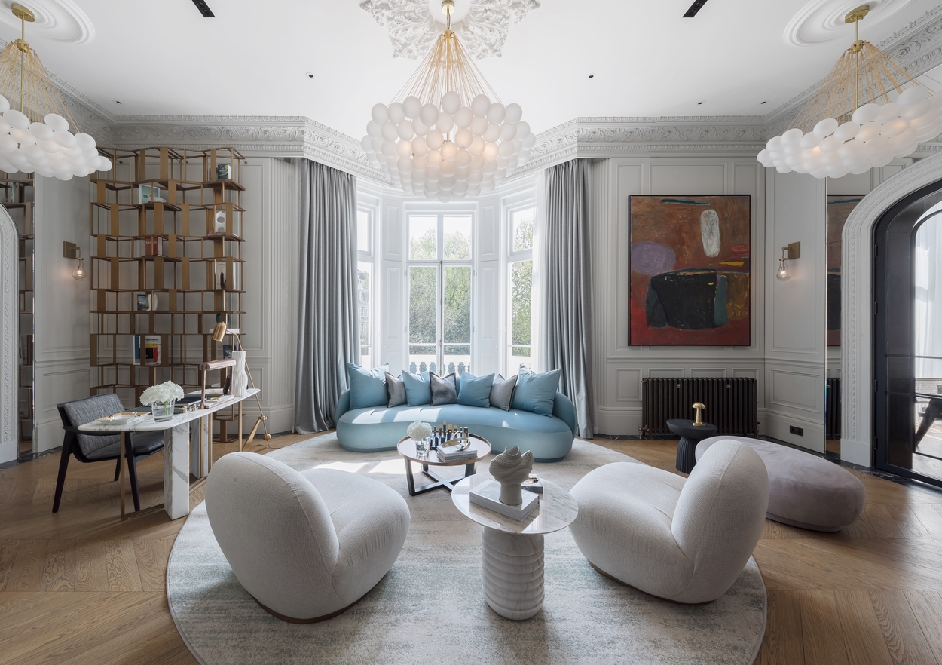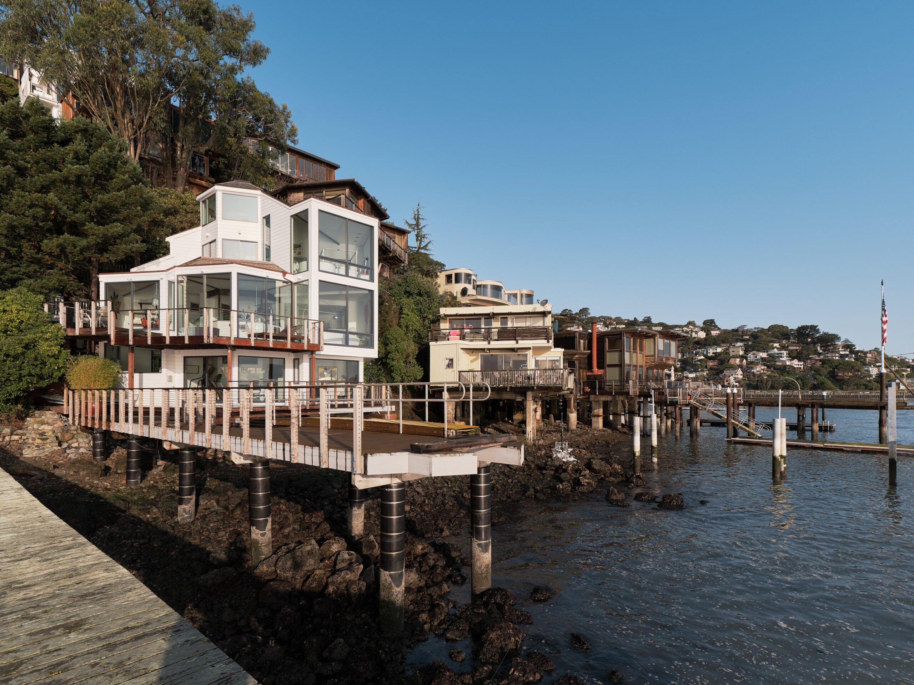Oslo is a busy international city where architecture, art, and fashion converge, creating one of the most truly global locations on Earth. The city’s architecture is full of history and charm, a reminiscence of past times of sorts, and Villa Inkognito is one such example.
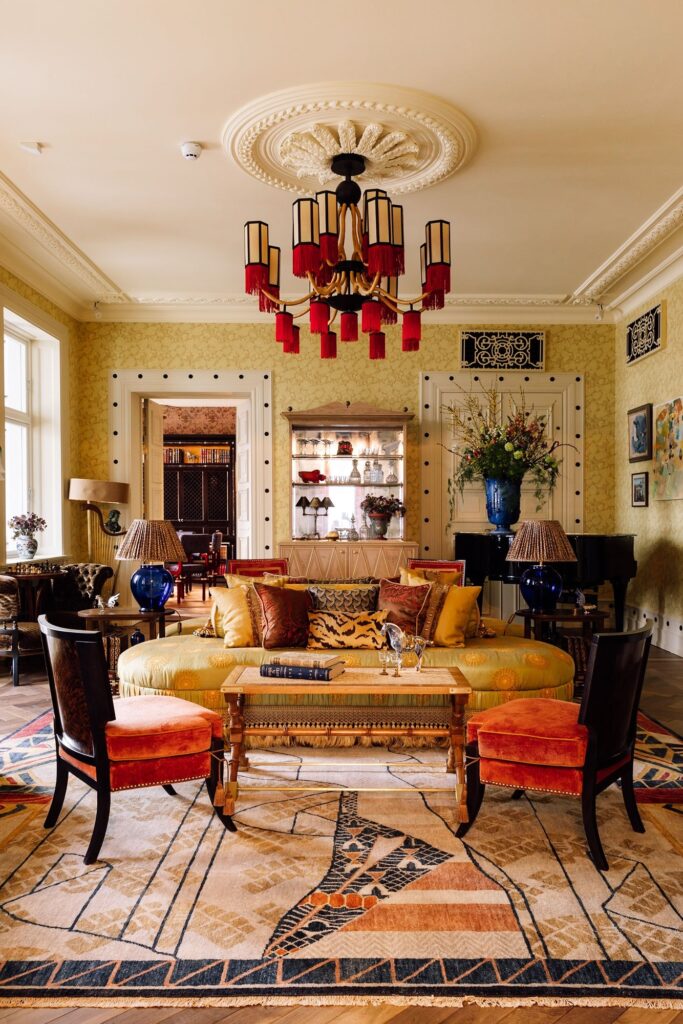
History and character
The Villa’s name comes from the word “Inkognitogata“, or “Incognito Street”, the name that the original owner first baptised the land due to its peace and anonymity when compared to the busier parts of Oslo.
The land was first bought in 1782, and it took a while before it was finally a residential site. In 1870, architect Thøger Binneballe started working on creating a private residence for the new owners of the land. The architect eventually finished the villa we know today, taking inspiration from the Italian Renaissance and architecture, Greek classicism, and Germanic culture. Elements that perfectly show this richness in symbols are the belvedere and the two-story loggia suspended over a caryatid, the latter a direct copy of the statuary in the Acropolis in Athens.
Having changed purposes through the decades, it became an office building in 1953, was separated into several apartments in the 1970s, and even served as Algeria’s embassy in the 1980s. Sommerro recently acquired the space, having decided to bring it to its original glory—at last.
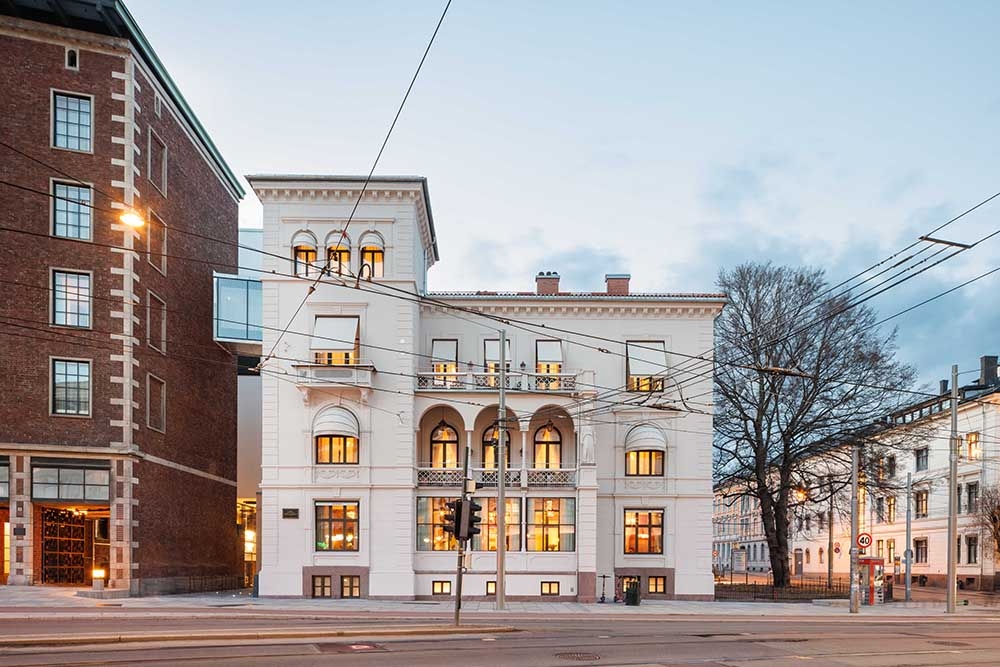
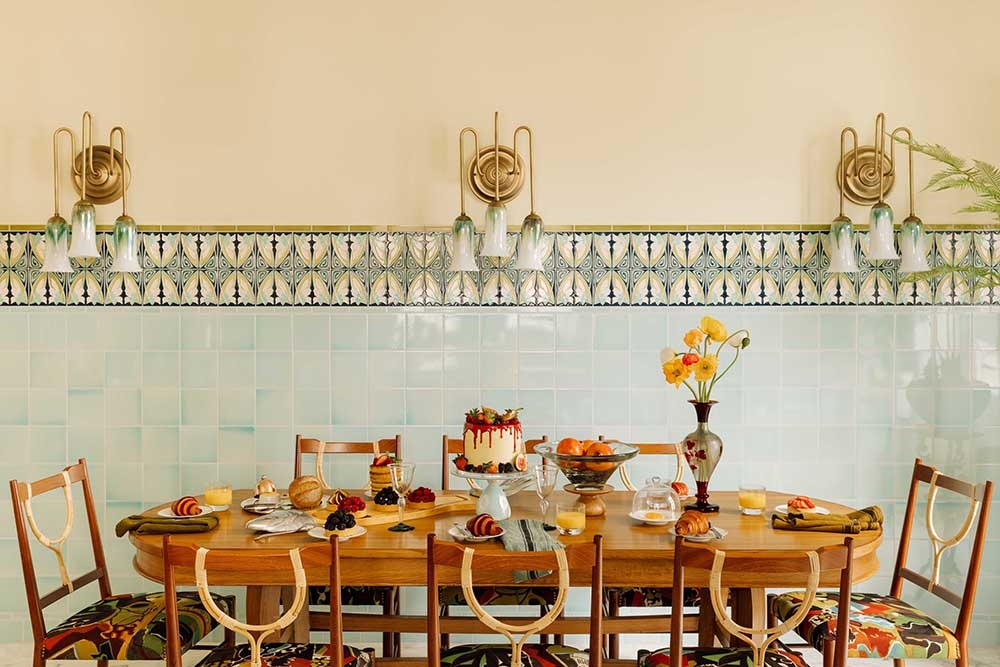
Designers from the design firm Grecodeco took inspiration from Classic Norwegian, Art Nouveau, Arts & Crafts, and a bit of Japonisme to bring the property back to life. The result is a luxurious and richly detailed space where guests can enjoy cocktails in the Villa’s Ghost Bar while sitting in antique chairs atop mosaic floors. These mosaic floors deserve a bit more attention due to their beauty, achieved through the combination of golden onyx with Norwegian granites. Complementing the floors, silver gilt walls, and antique light fixtures help set the ambience.
The Villa’s bedrooms are as opulent as the social quarters, as fantastic details and lush fabrics make up the interior design. Custom-designed furnishings are reminiscent of 19th-century Norwegian motifs, hand-knitted rugs bring the rooms comfort, the cosiest bed you’ve ever seen is adorned with high-quality bedding and dreamy bathrooms are filled in custom, colourful tiles.
The rest of the house is no different from the opulence and attention to detail that characterises the bedrooms and social areas, however, each room was given a unique theme. When guests arrive, they are welcomed at their own entrance, decorated in a black and white colour scheme with antique wallpaper. Colours help guests take in the different rooms they are welcomed to, each having their tone palette based on colour.
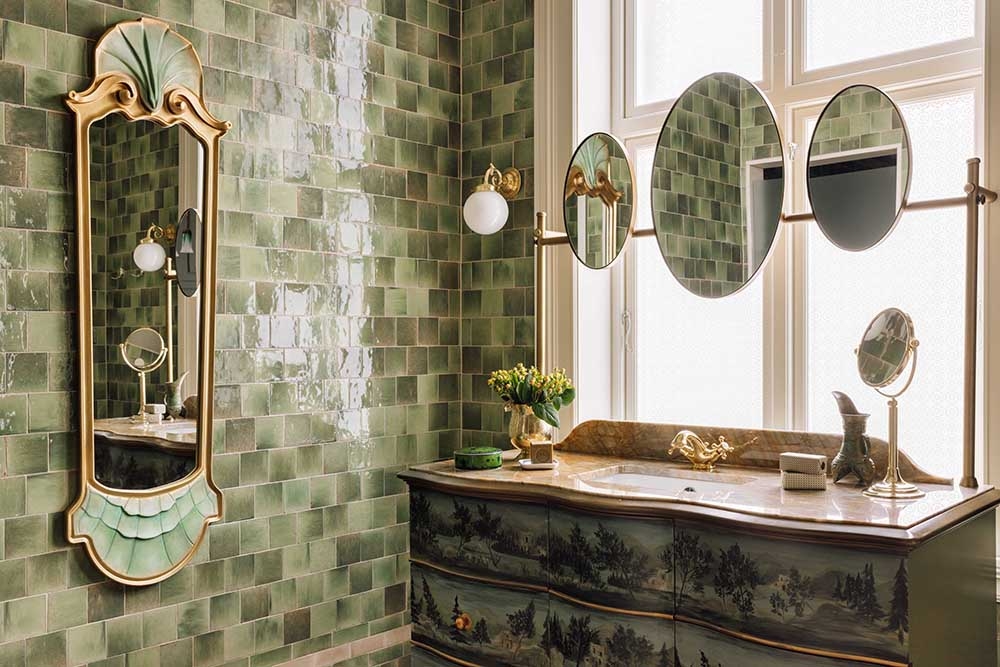
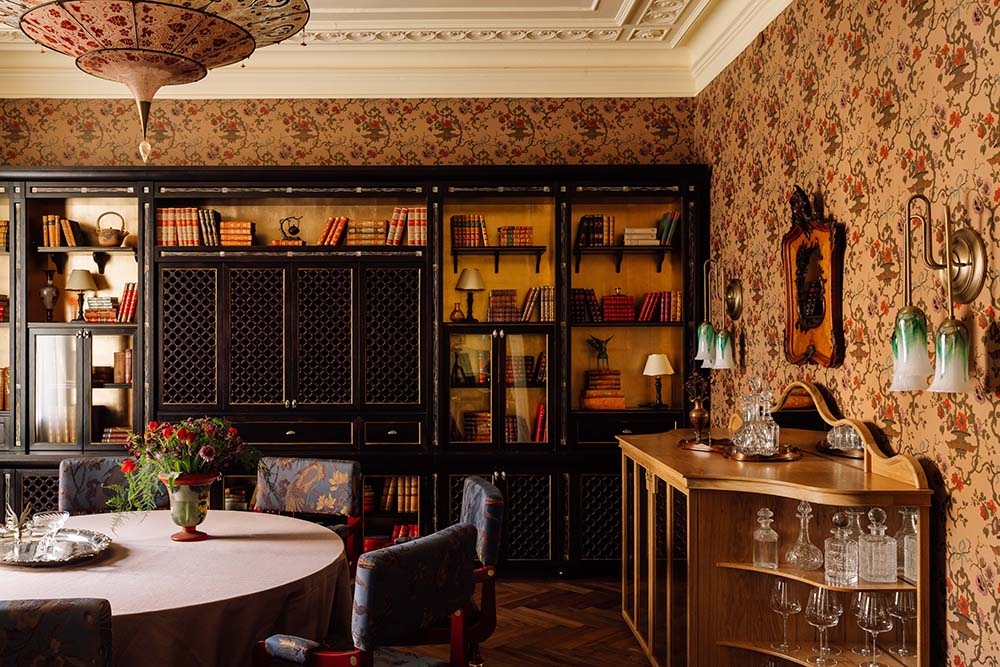
The designers cleverly compare the colourful and culturally rich journey to Dorothy’s experience after the crash landing of her house in Technicolour Oz. For us here at D5, this comparison makes the villa even more interesting because, after all of the places the designers and the original architect managed to get some inspiration from, they still have some cards up their sleeves. After this incredible journey, what else is this Villa hiding?


