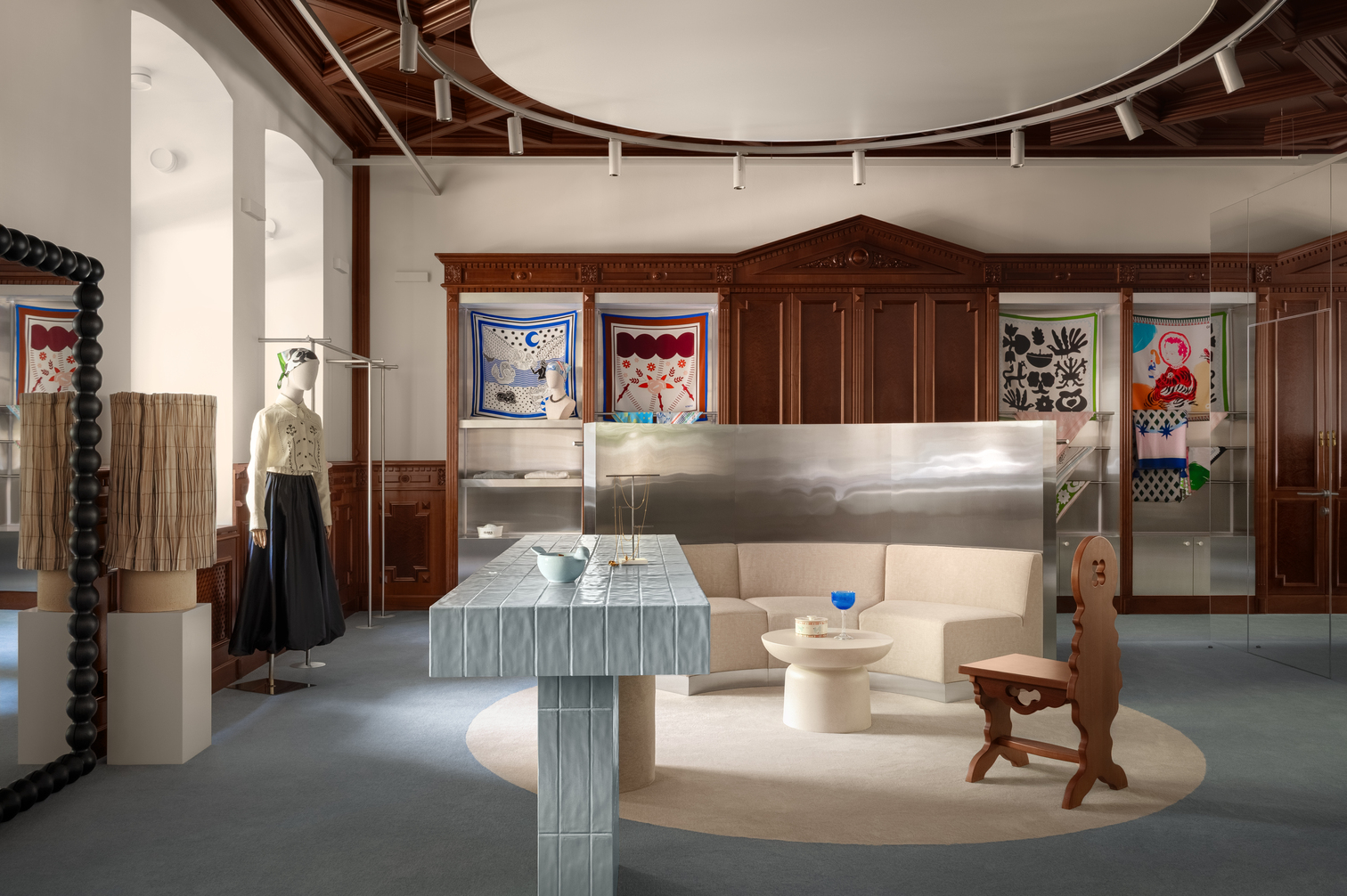Header: Paul Dussault
Perron, the interior design studio renowned for creating transformative experiences, has unveiled its latest achievement: Maison Perron. This new home for the studio, situated at 212 Cremazie West in Quebec City, embodies Perron’s unique design philosophy and cultural essence.
The three-story building, originally constructed in 1915, now houses Perron’s offices, a boutique showroom, and two residential units. It represents the culmination of a visionary redesign that combines history, creativity, and modern functionality.

The complete teardown revealed hidden treasures
Built in 1915, the building has had many iterations, serving as a general store, butcher shop, and clothing store, among others. When Perron acquired the space, it bore the marks of its last role as an accounting firm, with compartmentalized offices and blocked storefront windows. What lay beneath, however, were hidden treasures: original brick walls, wooden floors, and historic architectural details waiting to be rediscovered.
“When we stripped the interior, we uncovered surprises that naturally aligned with our style, like colors and textures that created a balanced interplay between old and new,” shares Sarah Eve Hébert, Partner and Artistic Director at Perron.


A showroom with a story
The building’s expansive storefront windows were a golden opportunity to showcase Perron’s identity. The studio converted the ground floor into a commercial space with dual functions: a boutique and a workspace.
Large windows trimmed in baby blue give passersby a peek into the studio’s vibrant world. Visitors are greeted by a reception desk and invited to explore areas like the boutique’s living room-inspired displays or the workspace’s functional yet stylish setup. The boutique features an eclectic mix of furniture, lighting, and accessories from international partners, including Sancal, Dooor, and Gropius. This integration creates a cozy atmosphere, blending retail and residential aesthetics seamlessly.
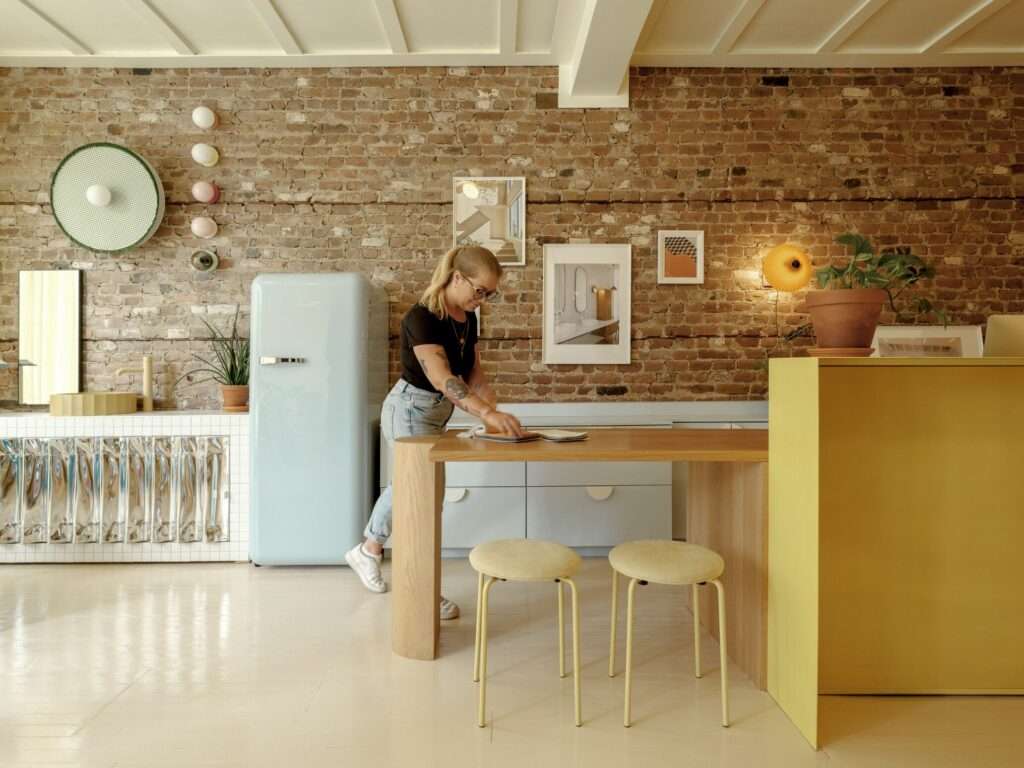
Preserving and innovating
While the exterior maintains its historical proportions, modern touches like sheer drapes and sleek windows offer a contemporary update. Inside, the team preserved elements like exposed brick walls, original wood floors, and arches while adding complementary new details.
The main level transitions from a reception area with painted wooden floors to formal office spaces and a basement with private offices and a kitchen. Vibrant accents, such as a purple-painted stone foundation, highlight Perron’s playful yet elegant approach to design.
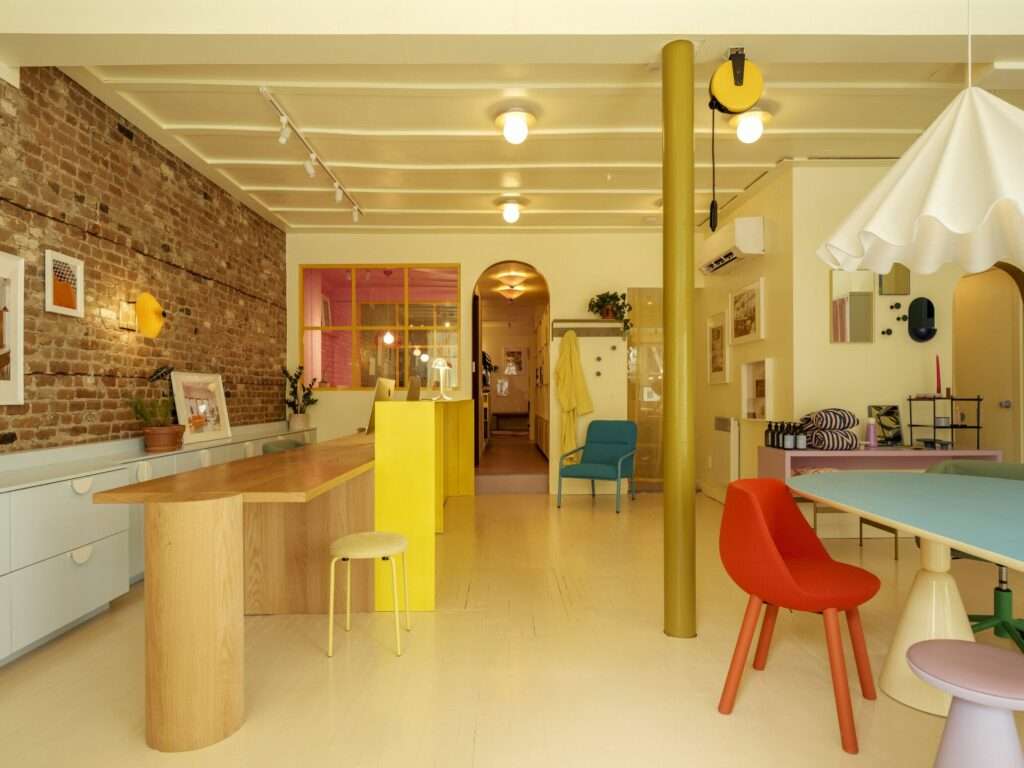
A home for creativity
Maison Perron’s upper-level residential units are home to owner Nathalie Perron and team member Gisele Perron. These spaces echo the style of the boutique and office areas, incorporating exposed brick, archways, and luxurious finishes.
In one unit, a narrow bathroom was transformed into a T-zone layout with a raised bathtub, glass-enclosed shower, and tiled details. The residential spaces double as showrooms, displaying Perron’s products innovatively.
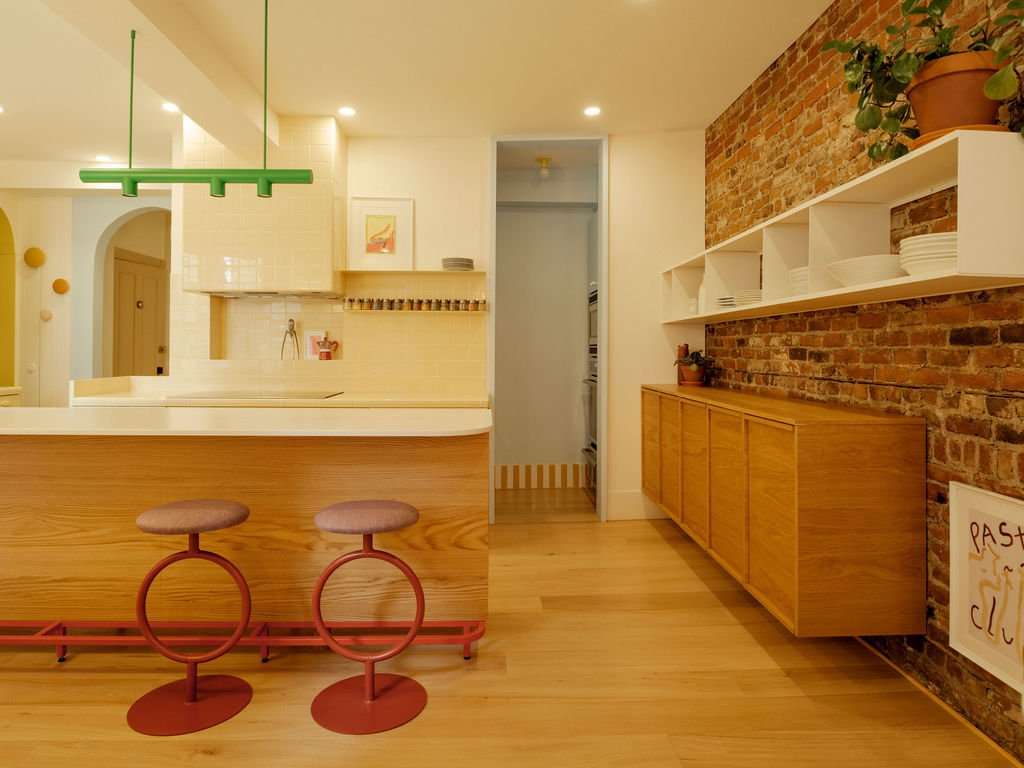
A celebration of design
Maison Perron represents the culmination of Perron’s creative vision, combining heritage, modernity, and branding into a cohesive experience.
“It’s a colorful and comfortable place where people love to work and connect,” Hébert concludes. “Maison Perron allows us to walk the talk, showcasing our furniture, accessories, and ethos in a tangible way.”
This project is a testament to the studio’s ability to blend design with storytelling, honoring the past while boldly stepping into the future. Since opening its doors in 2023, Maison Perron has become a beacon of inspiration in Québec City’s design landscape – a perfect harmony of history, creativity, and culture.
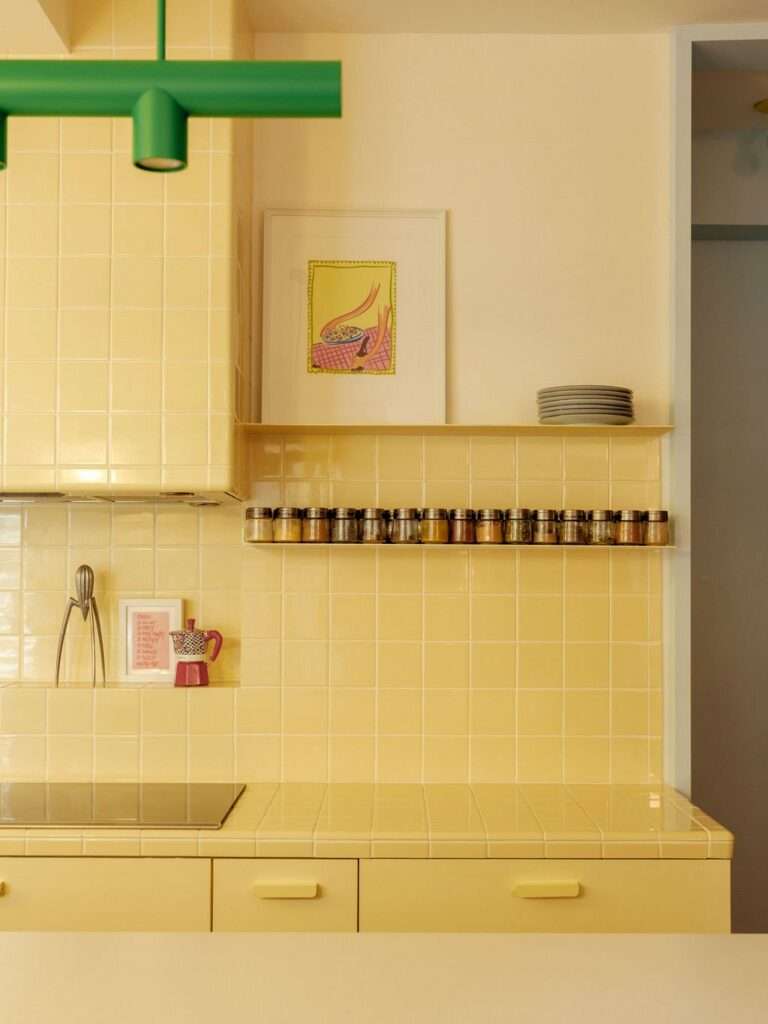
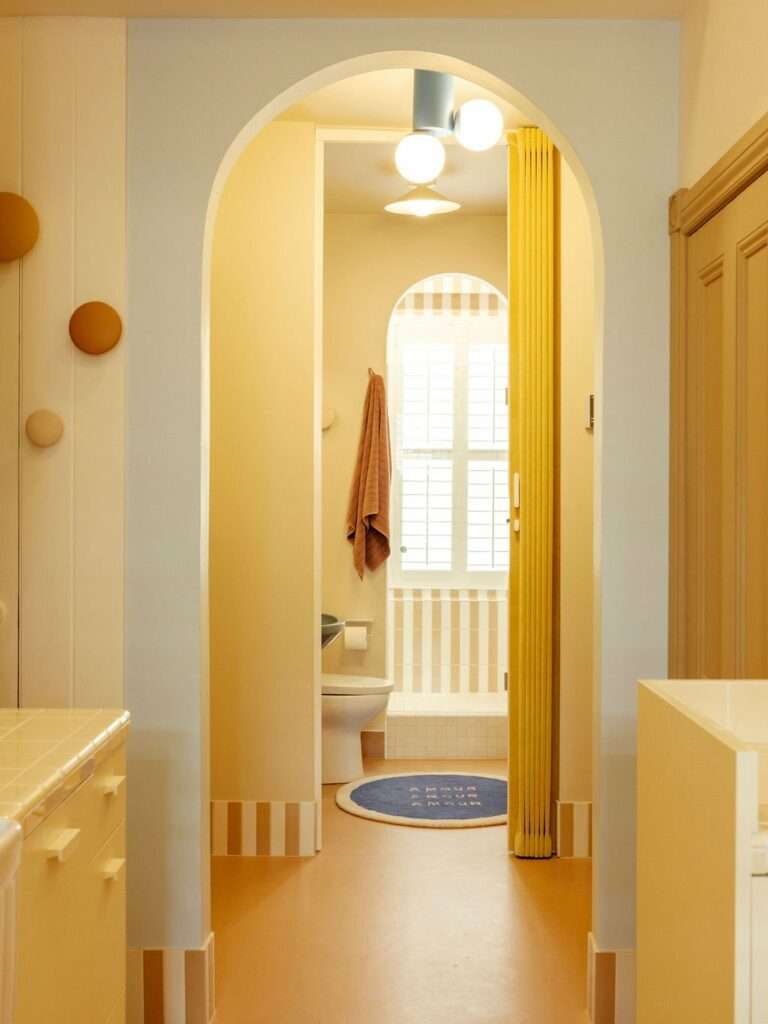
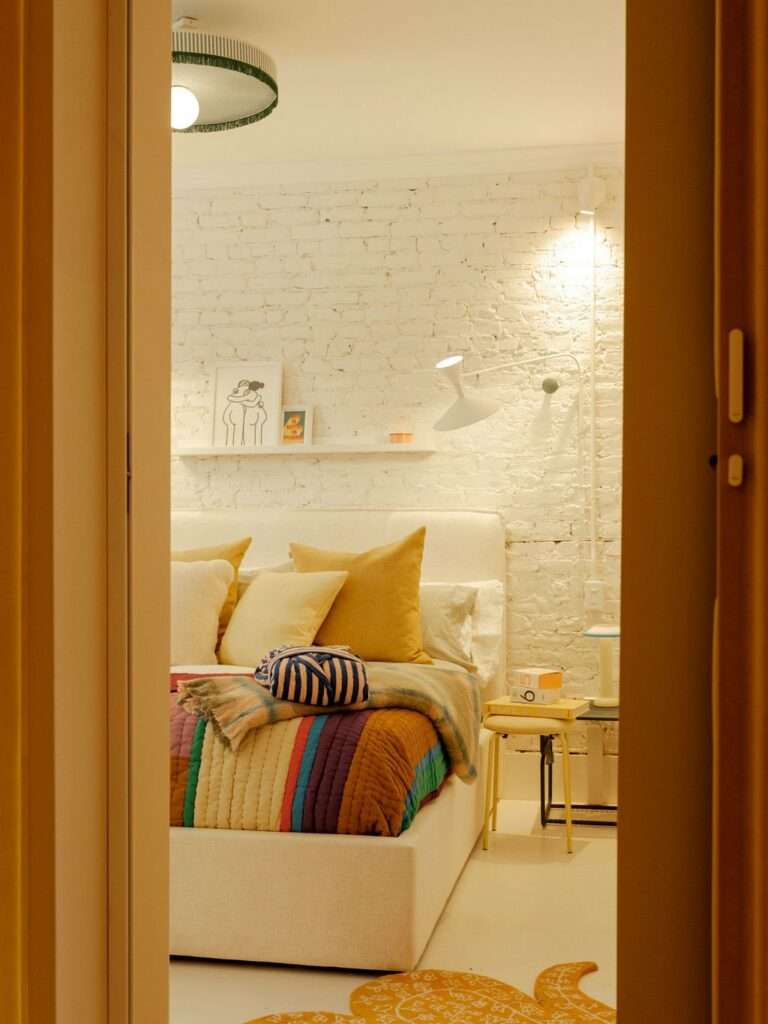
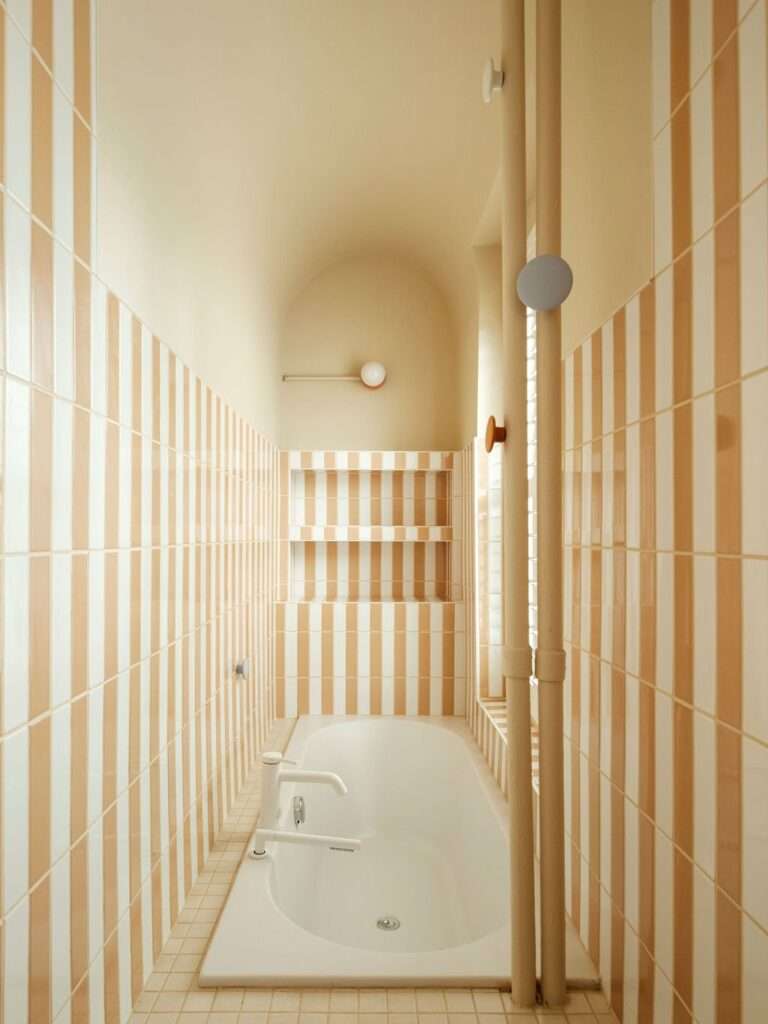
An all-hands-on-deck project
The project was truly a collaborative endeavor involving all 12 members of Perron’s design team. Under the leadership of Owner and Lead Designer Nathalie Perron, the team worked closely with contractors Giron Construction, ensuring the evolving vision came to life. Key contributors included Geneviève Perreault, Alexanne Levasseur, Brian Blouin, Rebekah Maciagowski, Maryse Tourangeau, Laurence Blouin, and Olivier Racine.
“It’s always harder to make decisions when you’re both the designer and the client,” Hébert notes. Yet, the fluidity of ideas and shared vision ensured a cohesive outcome.
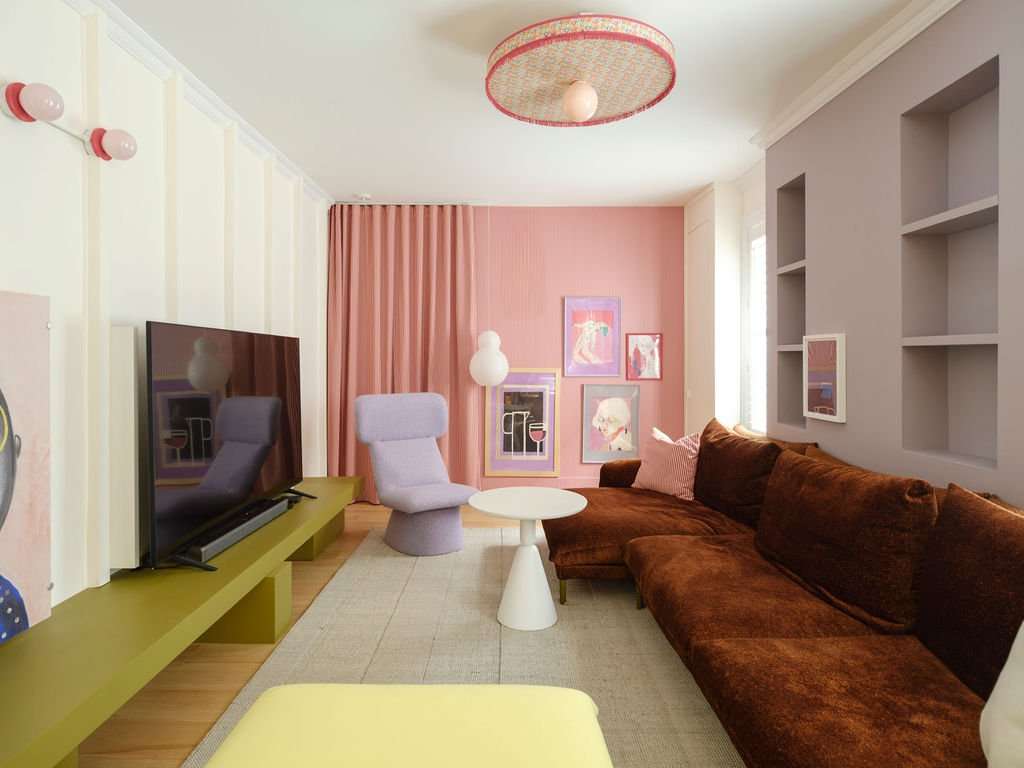
Credits
Design Team: Nathalie Perron, Sarah Eve Hébert, Geneviève Perreault, Alexanne Levasseur, Brian Blouin, Rebekah Maciagowski, Maryse Tourangeau, Laurence Blouin, Olivier Racine
Contractors: Giron Construction
Photographers: Paul Dussault & Vincent Drouin
Source: v2com newswire


