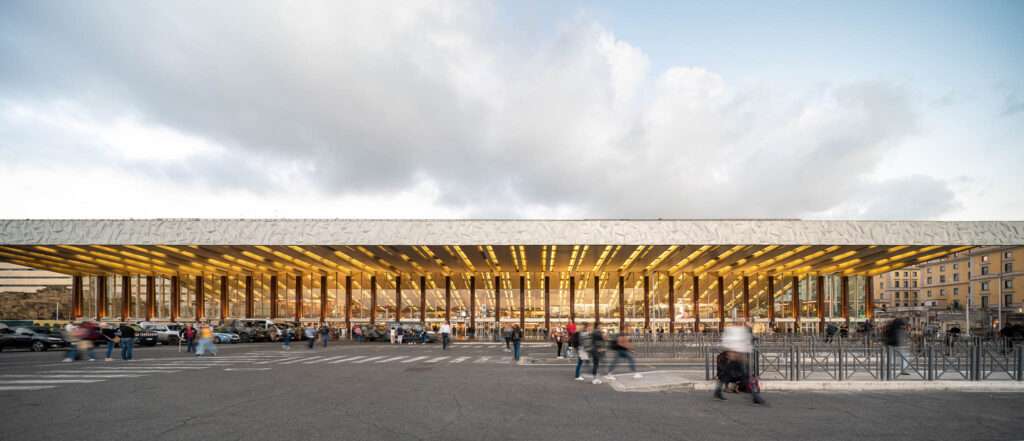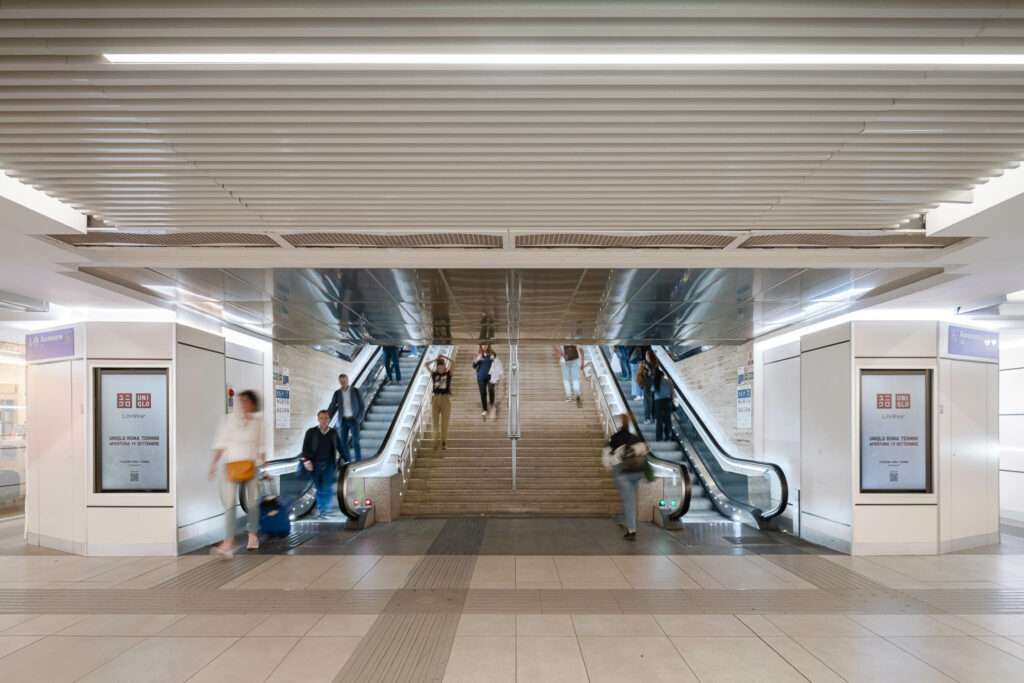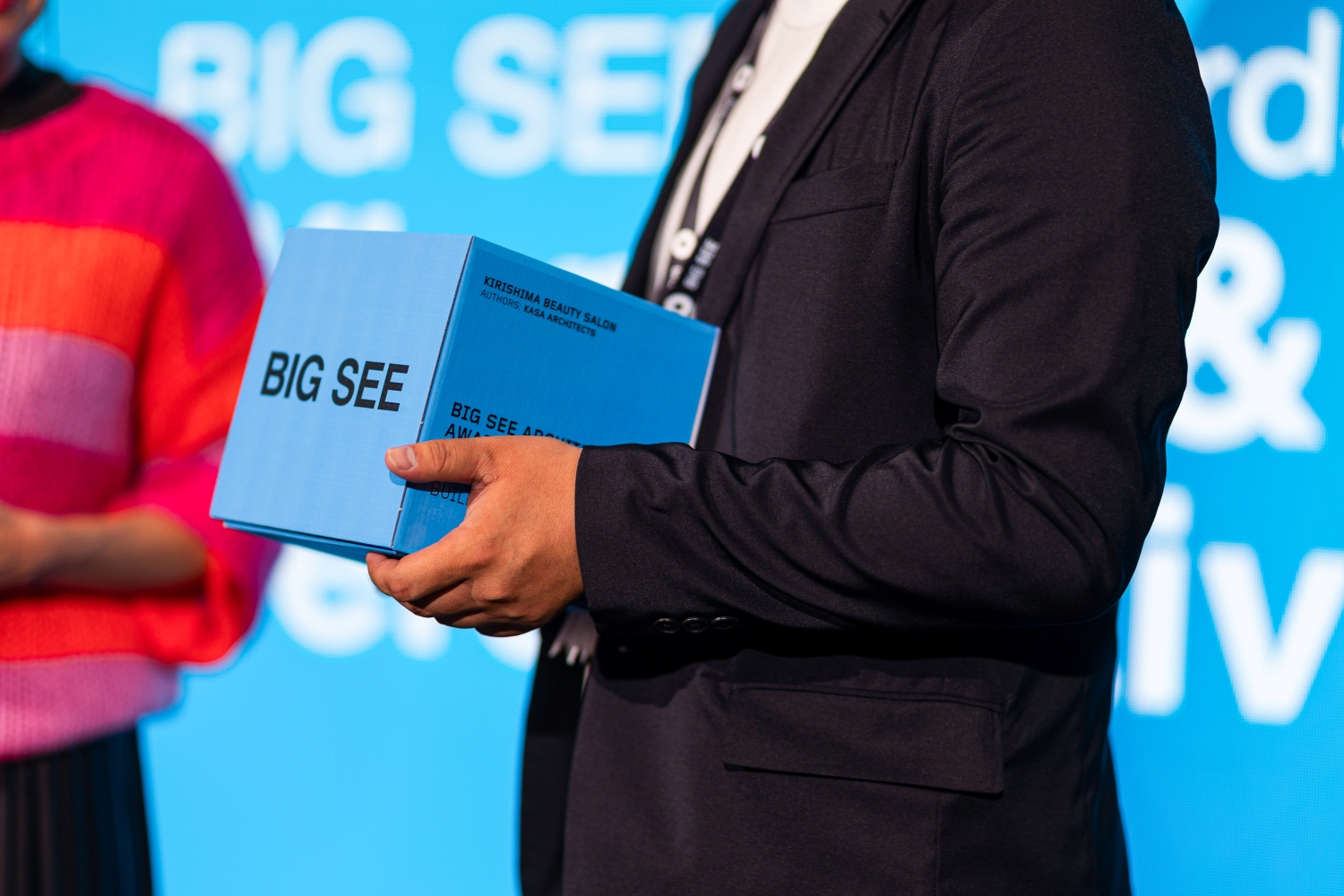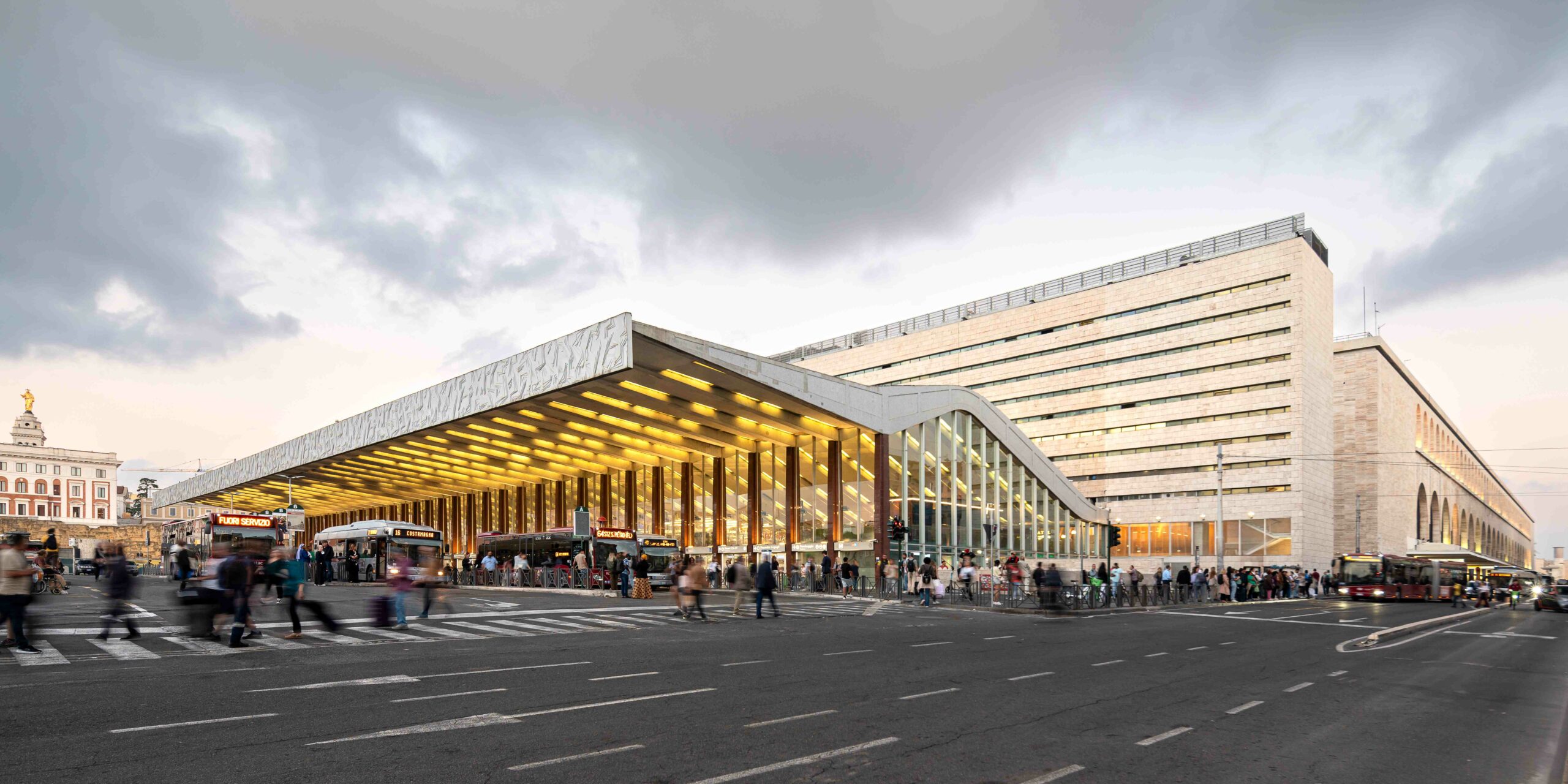Header: Simón García
Rome’s Termini Station is a true icon of modern Roman architecture, serving as the city’s most significant intermodal hub and one of Europe’s major transit centers. This landmark building was, however, in need of a makeover since Rome wanted to open up the original post-war modern-style 19th-century structure to the surrounding Servian Walls. In comes L35 Architects, the studio responsible for renewing the Grandi Stazioni Retail, bringing with it the 21st century while still opening up a visual connection to the city’s historical legacy.
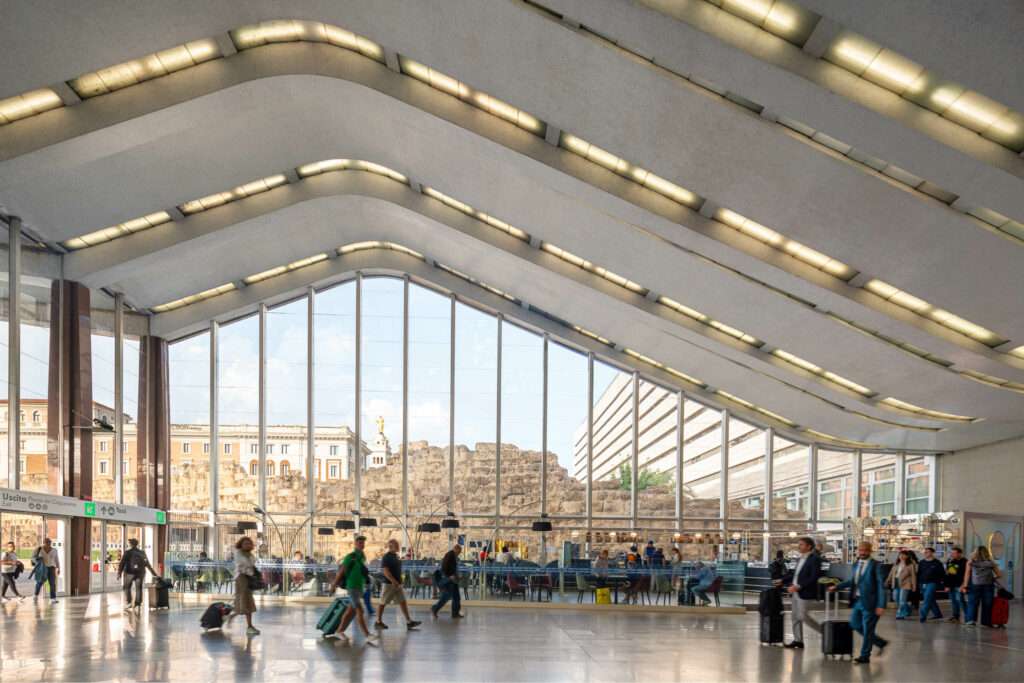
The renovation has gone beyond a simple modernization; it has reconnected this colossus with the city and redefined its image, reorganizing spaces and services to meet the needs of the 21st century. The project has reconfigured commercial areas, rail services, and circulation flows with a holistic approach, enhancing the user experience and prioritizing the restoration and appreciation of existing architectural elements. Additionally, the clarity of pathways has been strengthened, establishing smoother visual connections between levels and thereby improving both user orientation and functionality.
“Stations are being reimagined, evolving from places of passage to places of life. Little by little, they are gradually becoming destinations where people can also come to work, shop, enjoy leisure activities, and meet. The challenge of this project has been to support this transformation while maintaining a respectful balance with its valuable historical legacy.”
Caterina Memeo, Partner Architect at L35 Architects
Despite its prime location, iconic architecture, and role as a major transport hub with heavy foot traffic, the station had long suffered from poor spatial organization. This initial assessment, based on a thorough analysis of how the station was functioning, allowed L35 to pinpoint key areas for improvement, transforming it into Italy’s largest intermodal hub.
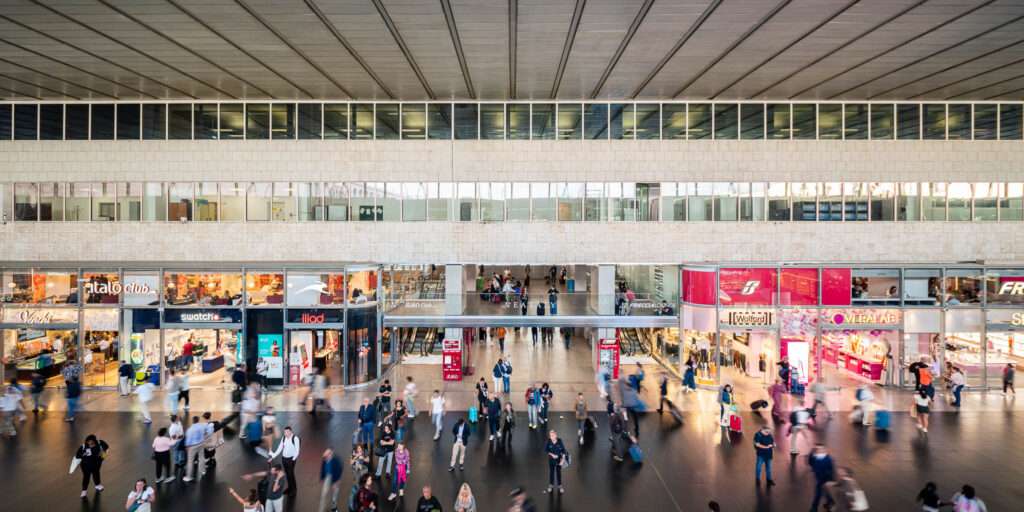
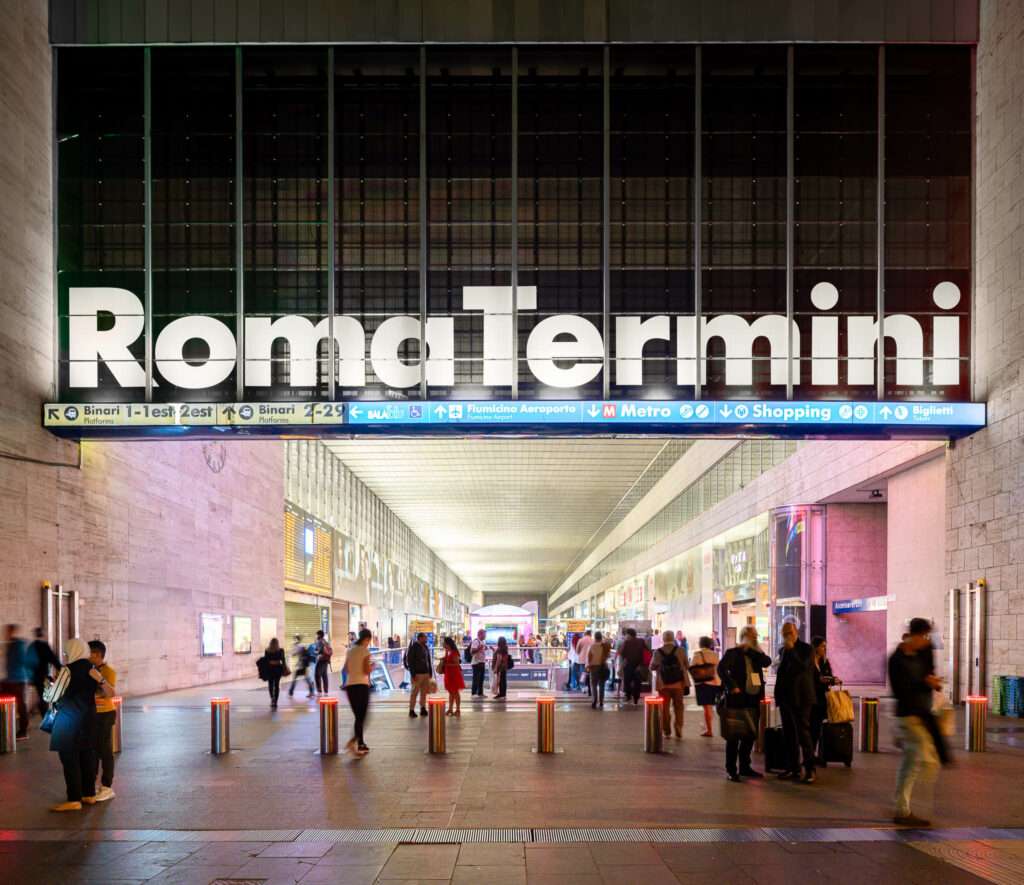
An ambitious intervention
A key element of this redesign was opening up views of the Servian Walls from the grand lobby. Designed by architects Eugenio Montuori, Leo Calini, and Annibale Vitellozzi, the structure features a large glass facade framing a section of the Servian Walls, Rome’s oldest. Boldly shaped and soon nicknamed “the Dinosaur”, the building’s curved forms were initially designed to follow the contours of the nearby Servian agger.
However, over time, commercial expansion had hidden this historic gem. One of the main goals of the project was the reconfiguration of commercial spaces, which led to the much-awaited removal of the store that once blocked the view of the Walls from the atrium, restoring visitors’ visual connection to these pieces of History.
In the Forum (the lower level), which also houses sections of the walls, a specific project has been developed using flooring and suspended ceilings to enhance the visual continuity of the wall. This is complemented by architectural lighting designed to highlight the preserved archaeological remains distributed throughout the station.
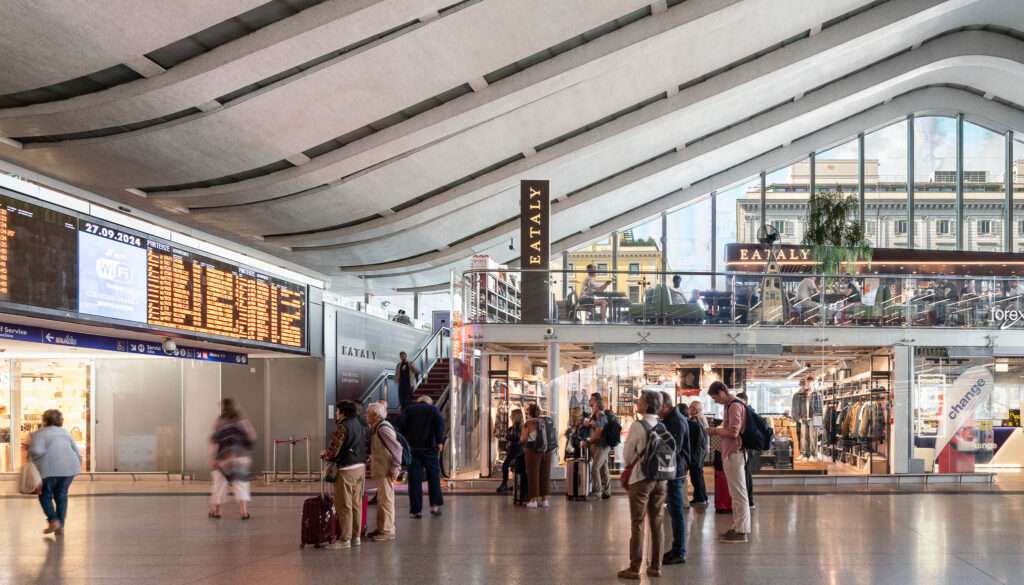
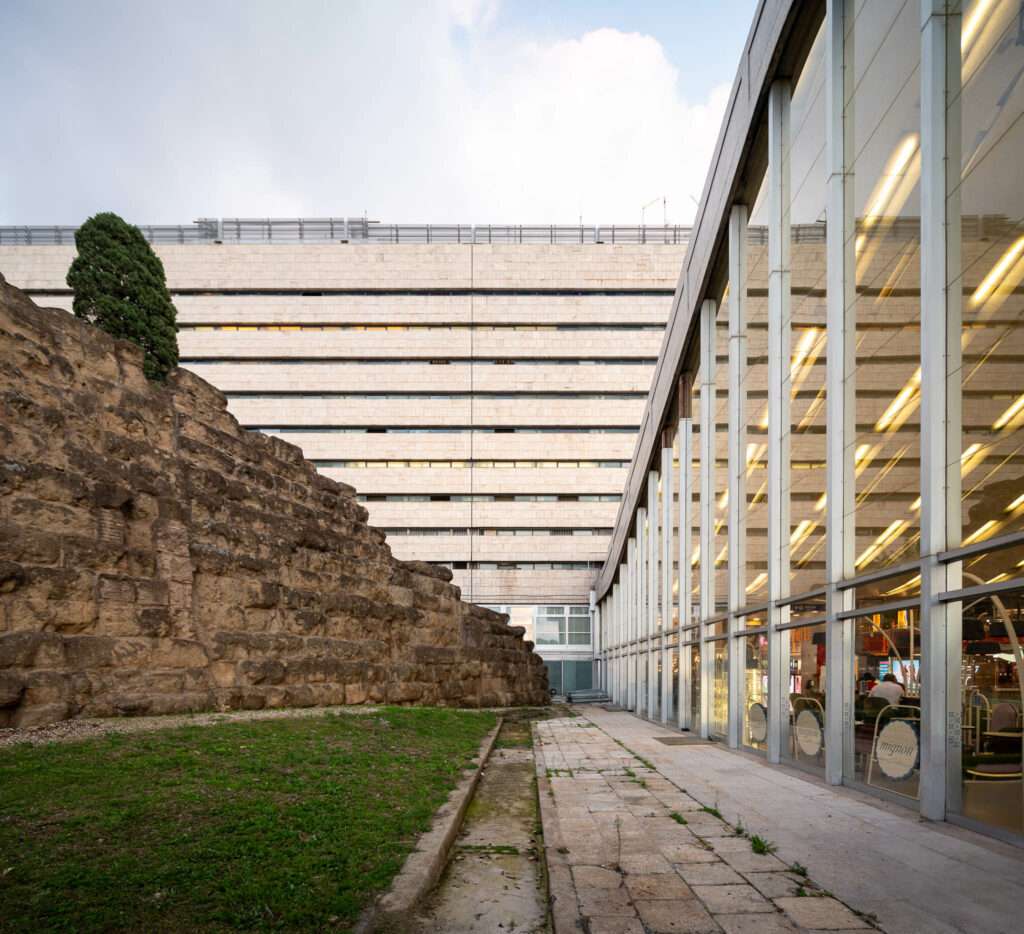
Optimization and reorganization
L35 Architects reorganized the various commercial areas, spaces designated for rail services, and volumes with pure, dynamic forms that stand out distinctly from the architectural container, enhancing flow and clarity in circulation paths. Additionally, the proposal restored prominence to rail services by relocating ticket sales, lounges, and customer service to the central area of the station, thus improving their visibility from the atrium, gallery, and platforms.
“The materiality and architectural composition of the new elements have been kept simple, avoiding added complexity in a building already enriched by multiple interventions over time. The project’s expressiveness comes from a clear material and compositional logic, where glass and metal interact with the finishes and tones of the historical preexistence.”
Caterina Memeo, Partner Architect at L35 Architects
Additionally, the commercial areas in the “Dinosaur” and Gommata Gallery were remodeled. Volumes were grouped into easily identifiable units, creating a cohesive aesthetic to enhance the monumental value of the station.
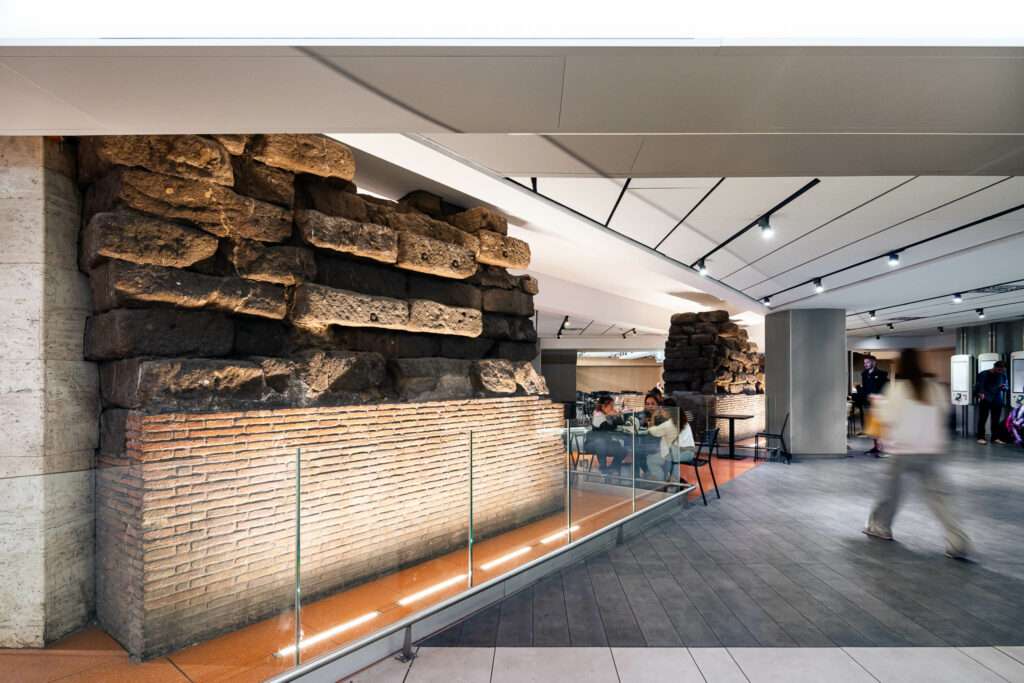
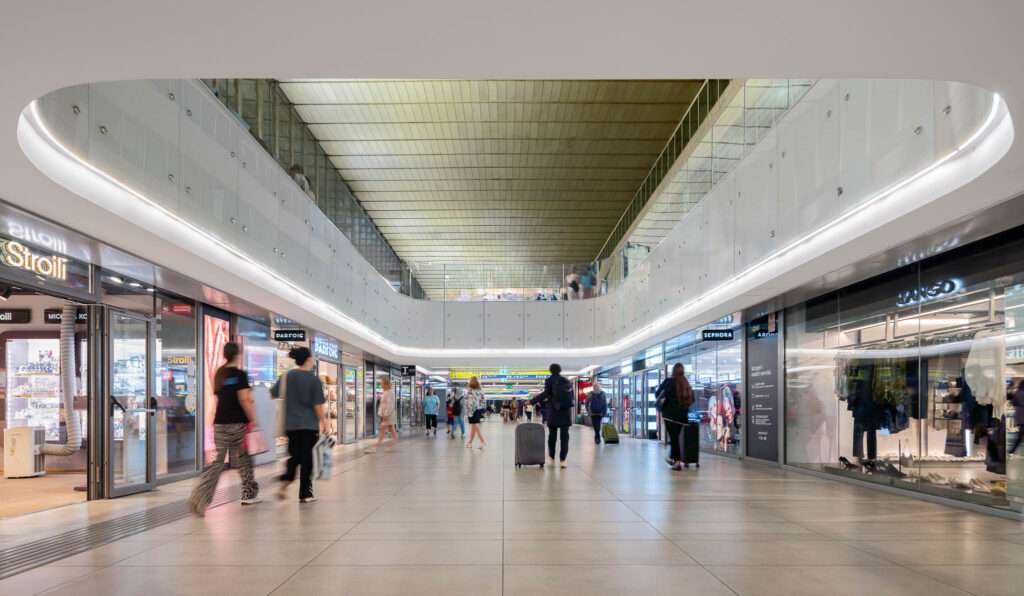
Interventions in the Forum
The visual and spatial connection between different levels was a fundamental aspect of the project. On the underground level, the intervention significantly improved spatial quality by opening strategic voids that allow natural light to reach the lower floor, visually connecting it to the Gommata Gallery, and enhancing the sense of space. The metal slat ceiling that covers all the Forum spaces contributes to noise absorption in this busy station, enhancing user comfort.
With this renovation, L35 Architects has not only updated Rome Termini but also elevated its historical and architectural heritage. The station, despite being composed of multiple buildings and commercial areas, now feels like a cohesive and unified whole. Users who previously might have sensed fragmentation in the spaces now enjoy a seamless and harmonious experience. It is a place where one can depart and arrive but also appreciate a modern environment that keeps both a recent and distant past alive.
