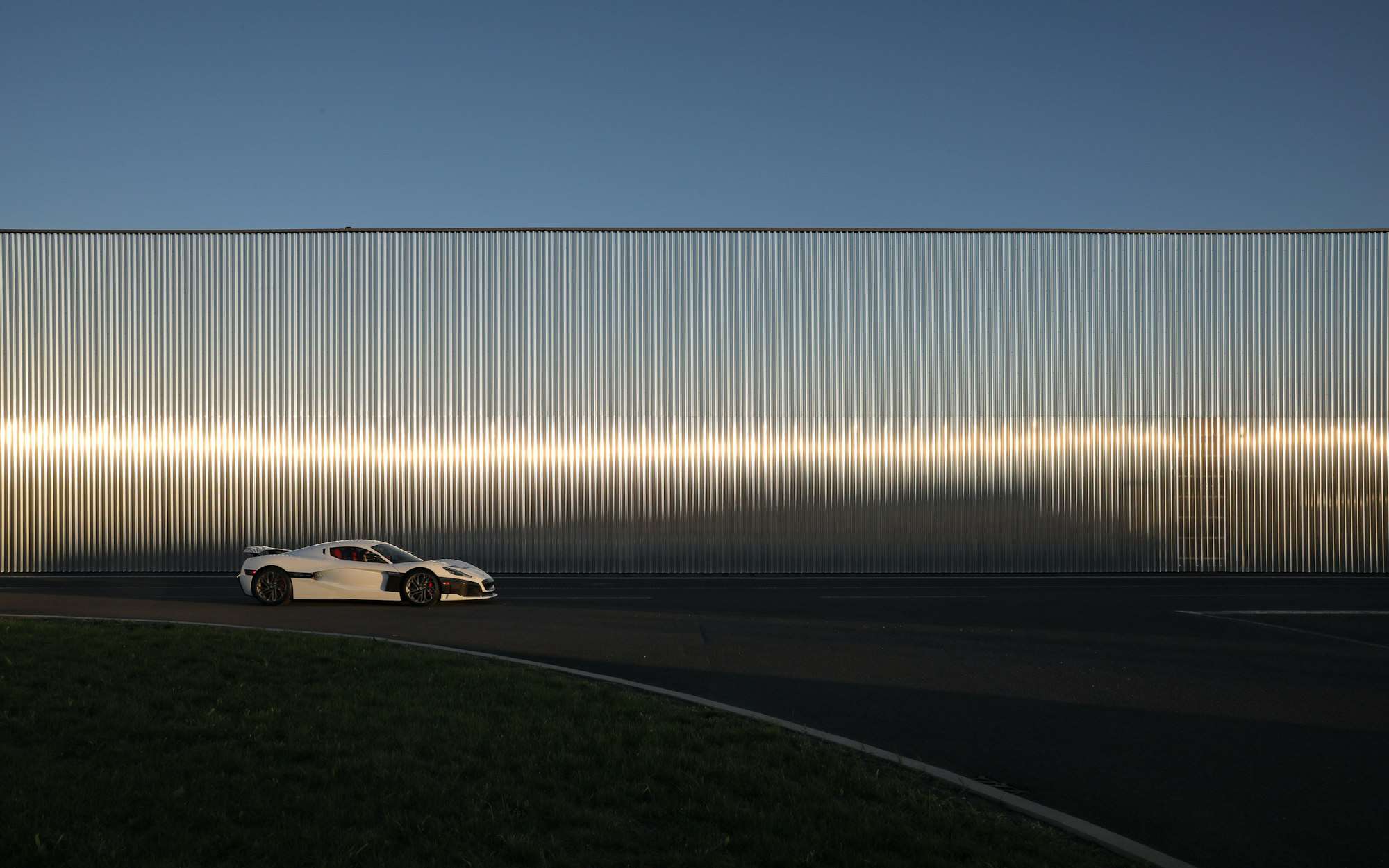The first phase of the Rimac Campus, the new headquarters of the Rimac Group in Croatia, has completed construction, covering roughly 70% of the total 200,000 m² site. This phase includes a state-of-the-art 75,000 m² production facility, offering cutting-edge spaces for Bugatti Rimac’s hypercar development and Rimac Technology’s R&D and production operations.
Designed by renowned Croatian architecture firm 3LHD, the Rimac Campus is an architectural statement blending industrial functionality with innovative design. The campus’ flexible layout leverages prefabricated concrete and steel elements to allow future adaptability, a key consideration in such a high-tech environment. With a total investment of €120 million to date, the final figure is expected to exceed €300 million once the project is fully realized, making it one of the largest industrial developments in Europe.
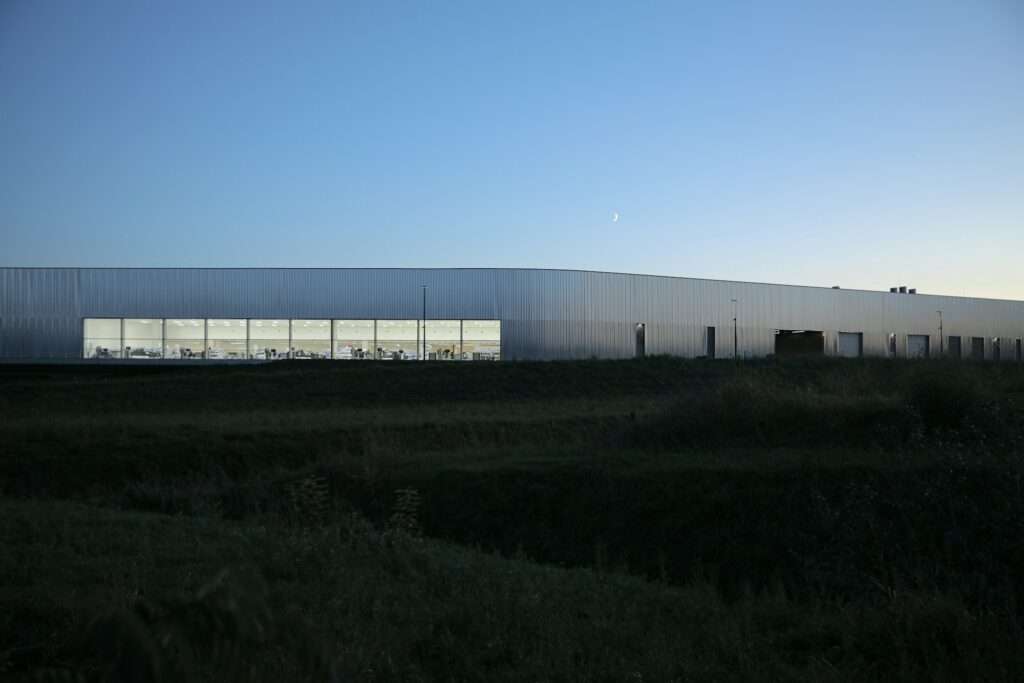
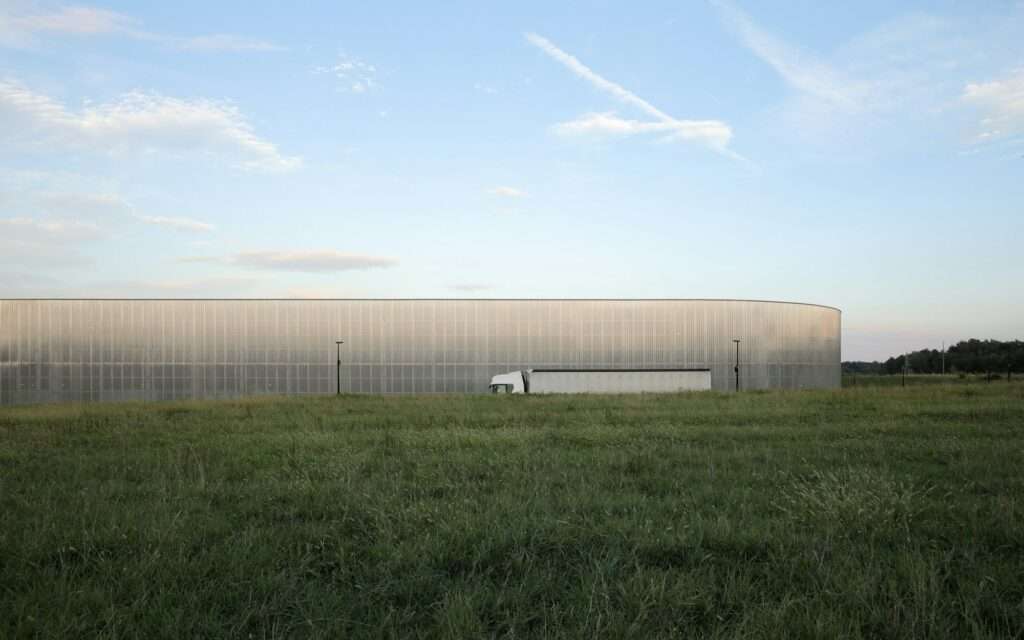
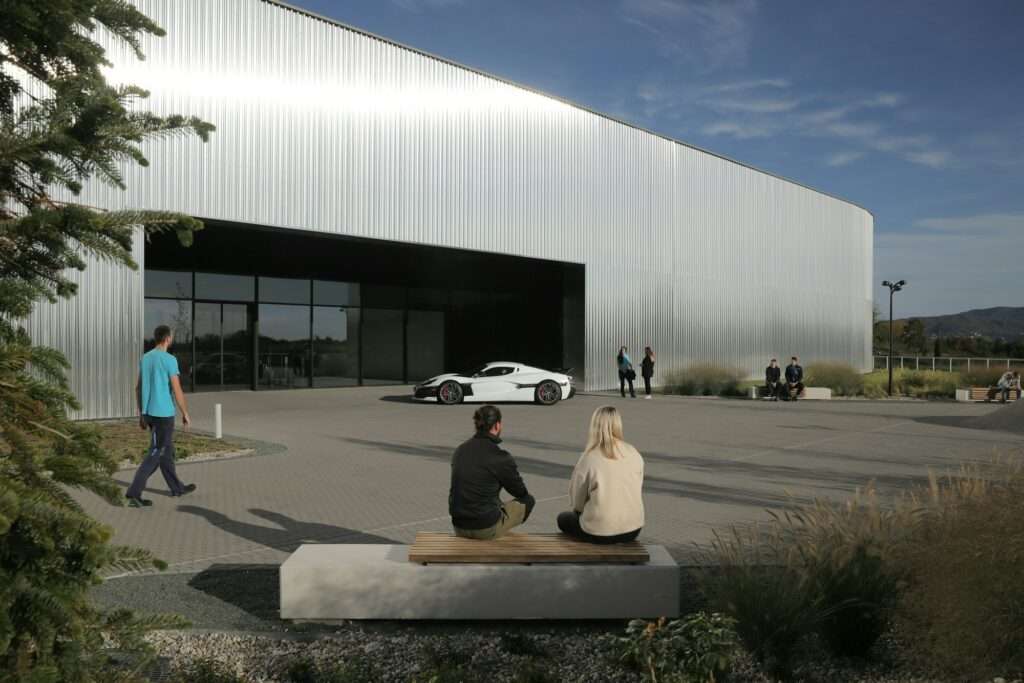
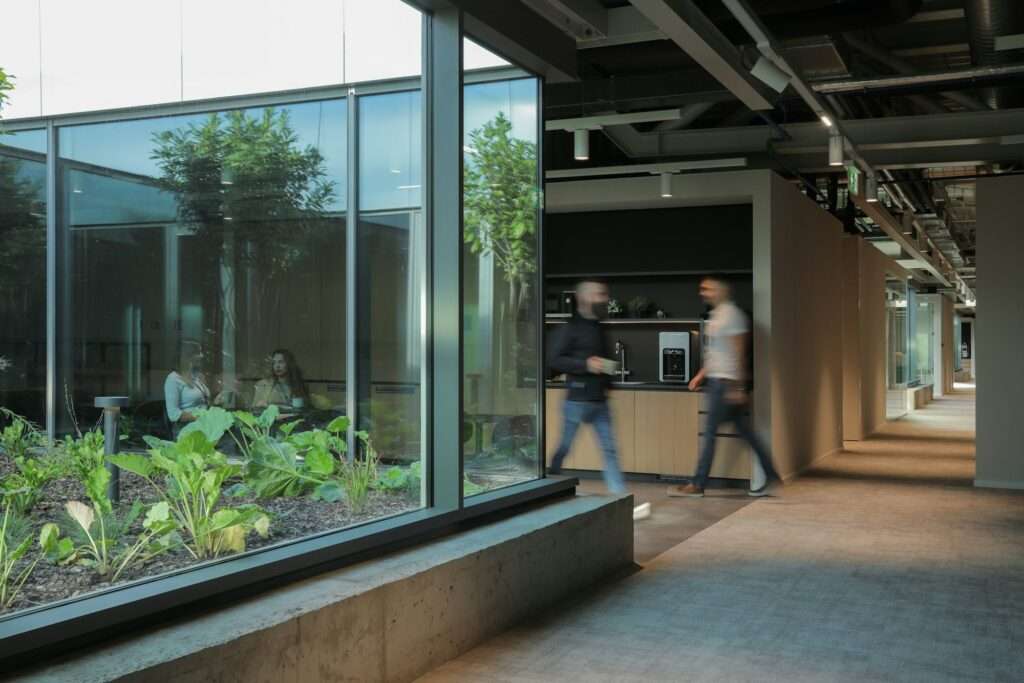
Both form and function drive the design of the production facility. It adopts a “houses within a house” concept, with towering six-meter-high ceilings and green atriums integrated throughout the structure to maximize natural light and airflow. This approach ensures a productive working environment and emphasizes sustainability, creating open, breathable spaces that are connected to the surrounding landscape.
The most striking exterior feature is a continuous aluminum facade, which acts as a reflective surface, diffusing sunlight while visually minimizing the building’s substantial mass. This choice of material subtly integrates the facility with its natural surroundings, softening the presence of a vast industrial complex against the backdrop of Croatia’s landscape.
Inside, the building’s architecture enhances communication and ease of movement, with a network of pathways designed as internal streets. These clear routes enable seamless navigation across production zones, while shared spaces such as restrooms and kitchens are strategically placed to foster employee interaction. At the heart of the facility is a central atrium, home to a large communal kitchen and dining area, designed as a social hub for the campus workforce.
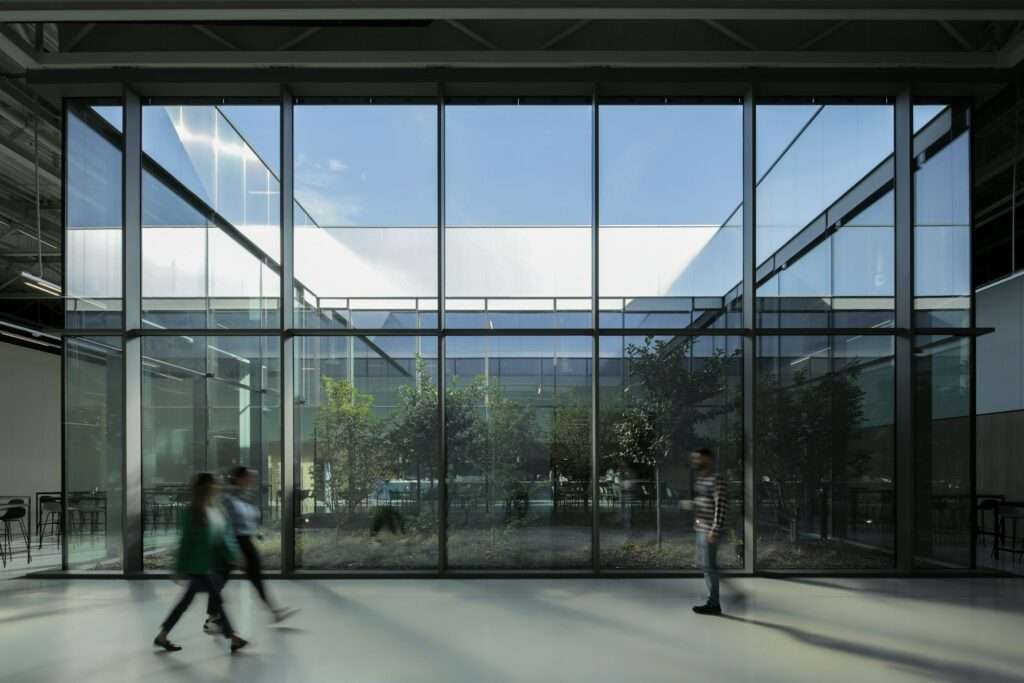
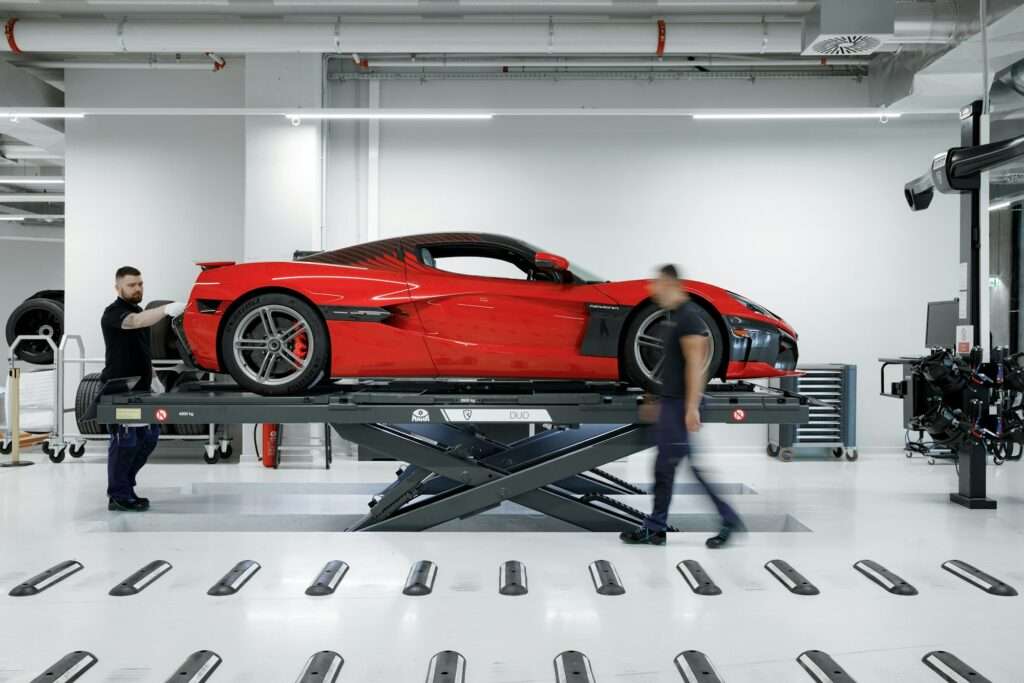
Phase two of the campus, which is set to add more office spaces and amenities, will build upon this architectural foundation, further blending high-tech production needs with a focus on employee well-being and sustainability. With room to accommodate up to 2,500 employees, the completed campus will serve as a collaborative ecosystem for Rimac’s cutting-edge technologies in the mobility and energy sectors.
Photo: Jure Živković






