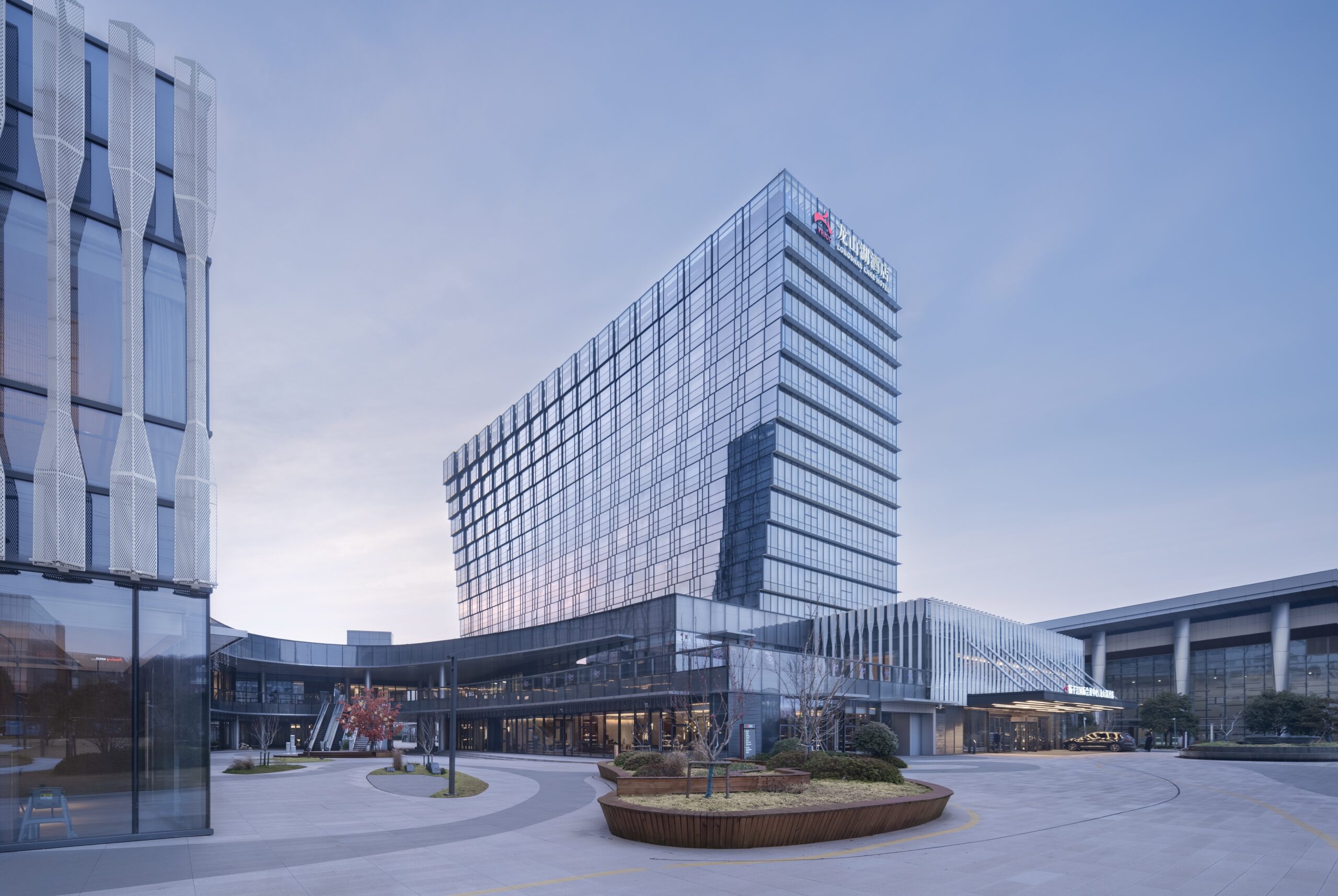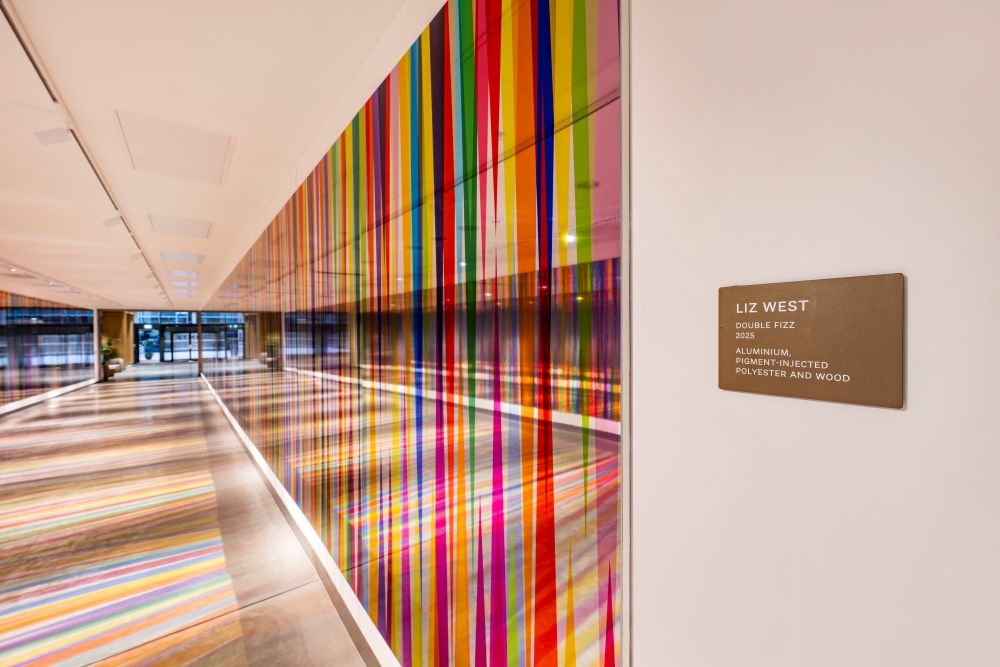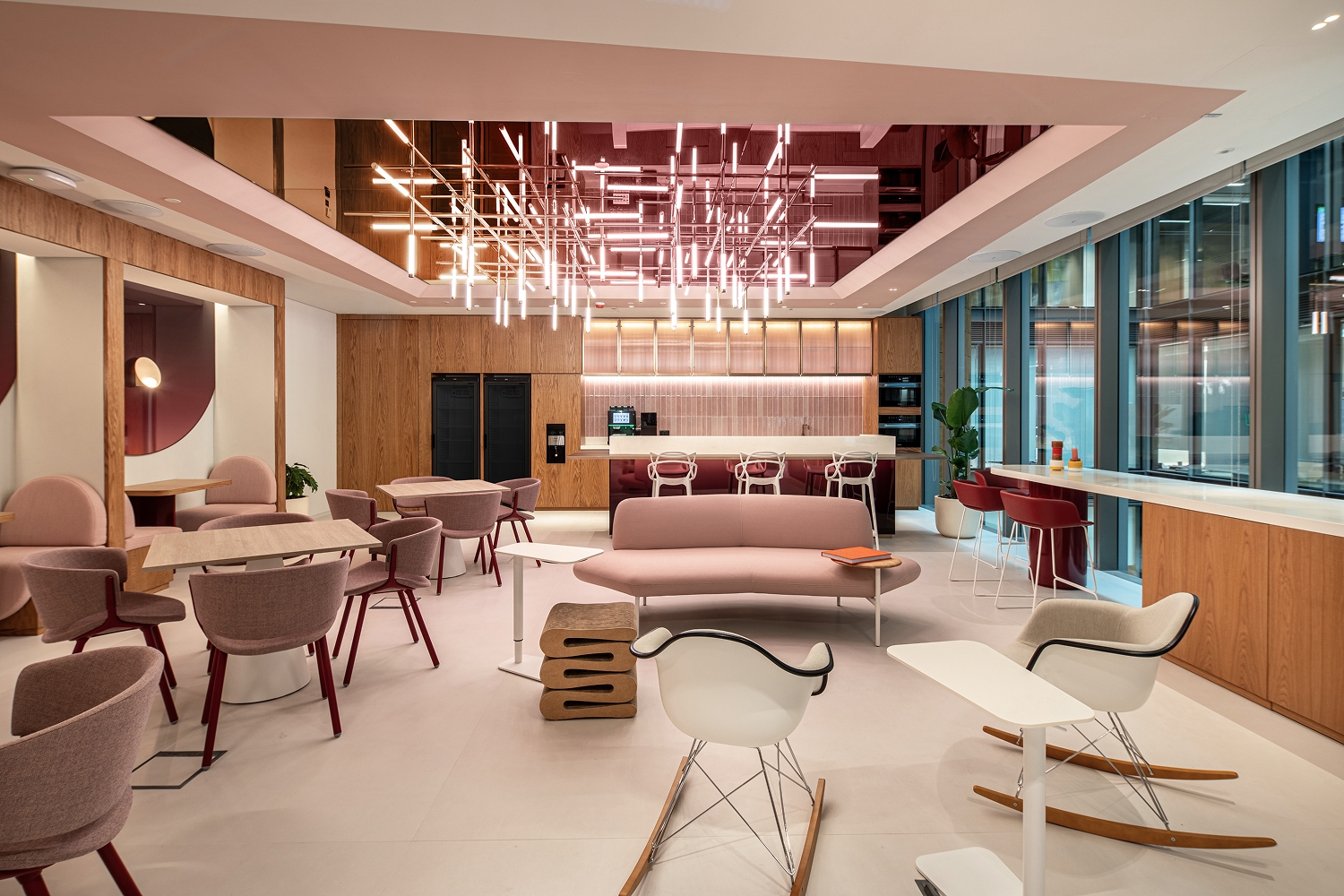In a time when the world around us is struggling with climate change, Spore Initiative promotes the ecological equilibrium necessary for a sustainable future. The initiative aims to spark a conversation among the sectors of politics, the arts, and society, with the ultimate goal of balancing nature and culture. Located in a former flight path of Tempelhof Airport Spore, in Hermannstrasse in Berlin’s Neukölln district, the initiative was launched in spring 2023. The House of non-profit journalism has opened in the adjoining building.
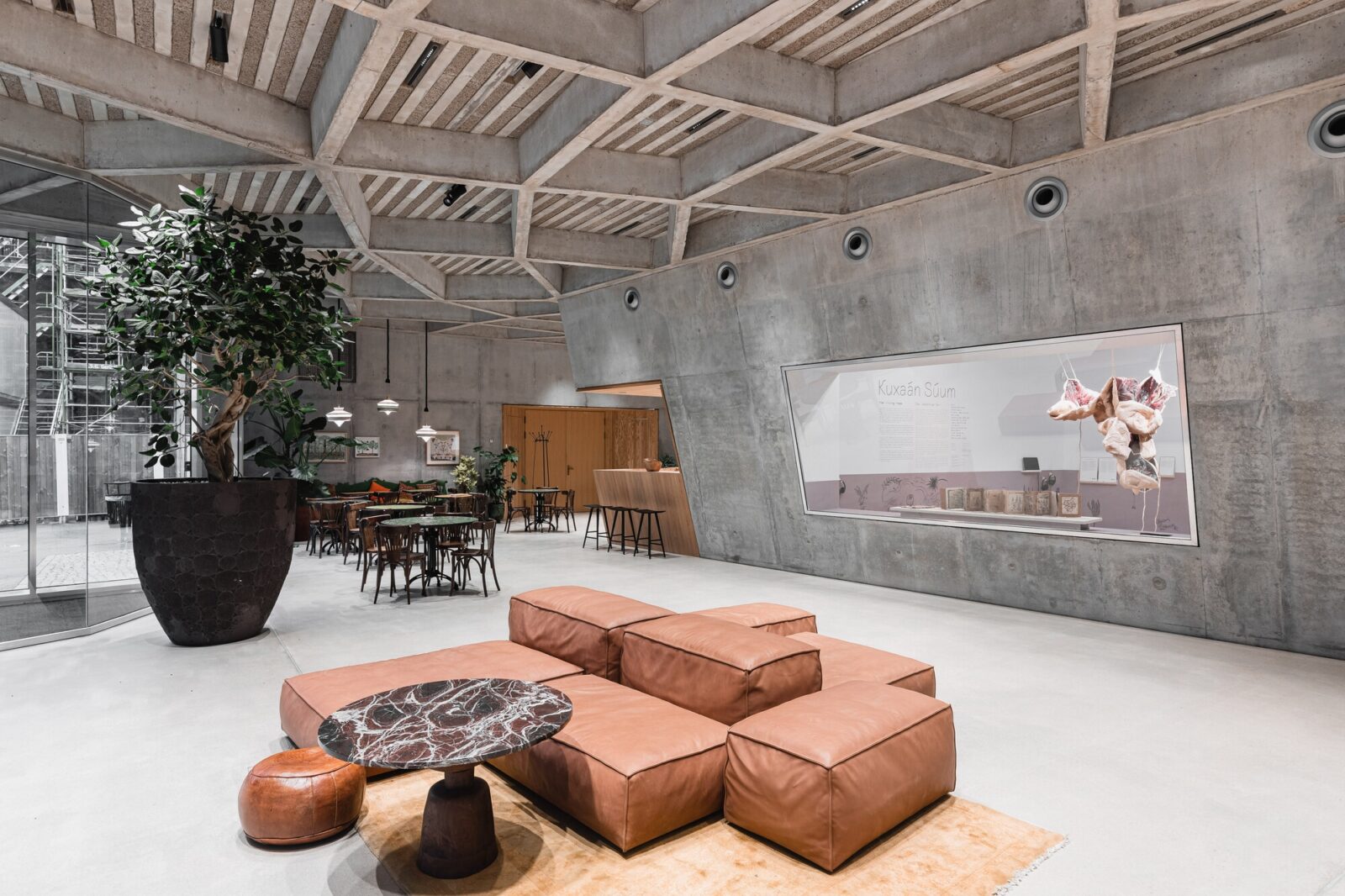
The Place Where People, Nature and Culture Meet
The initiative is dedicated to Earthbound projects, which promote environmental change and cultural experiences. Serving as a meeting place for dialogue and network building, the space also serves as a public arena. Launched by the Schöpflin Foundation, the Spore Initiative offers a high-quality program. Apartments for artists and authors are adjacent to the cafeteria, library, auditorium, and art exhibition space. Seminar, project rooms, and a production workshop complete the venue, offering artists and authors everything they need to be productive in their respective fields. AFF Architekten GmbH, Berlin, has designed the space, while Licht Kunst Licht AG has designed the lighting on the ground floor and first floor exhibition area. The lighting accentuates the sculptural qualities of the architecture and its openness while underscoring the educational and visual experience inside the multipurpose space.
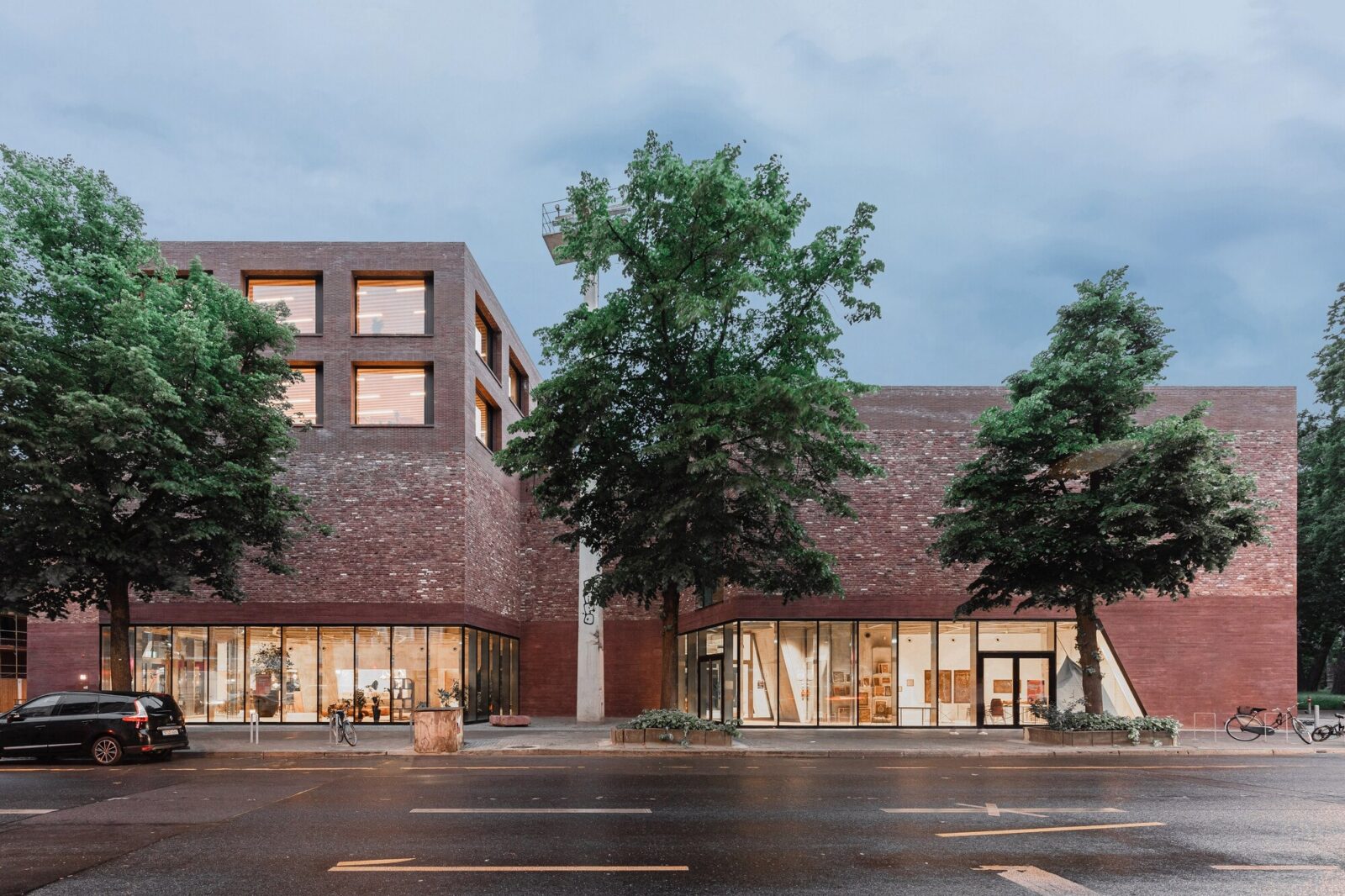
The Clever Use of Materials and Natural Light
This environmental conciseness is also visible in the construction of the building. Energy-saving control gear and LED light sources stretch throughout the building. Presence sensors control the light in corridors, storage, sanitary, and other occasionally used rooms to cut down on energy costs. Another energy-saving feature is a daylight-adaptive light intensity mechanism that instantly adjusts light levels to keep brightness consistent. Some of the luminaires and other parts of the furniture are recycled or repurposed. Skylight above the inside staircase allows the entrance of natural light, therefore eliminating the need for artificial light during the day. The outside façade lighting is deliberately minimized to reduce light pollution.
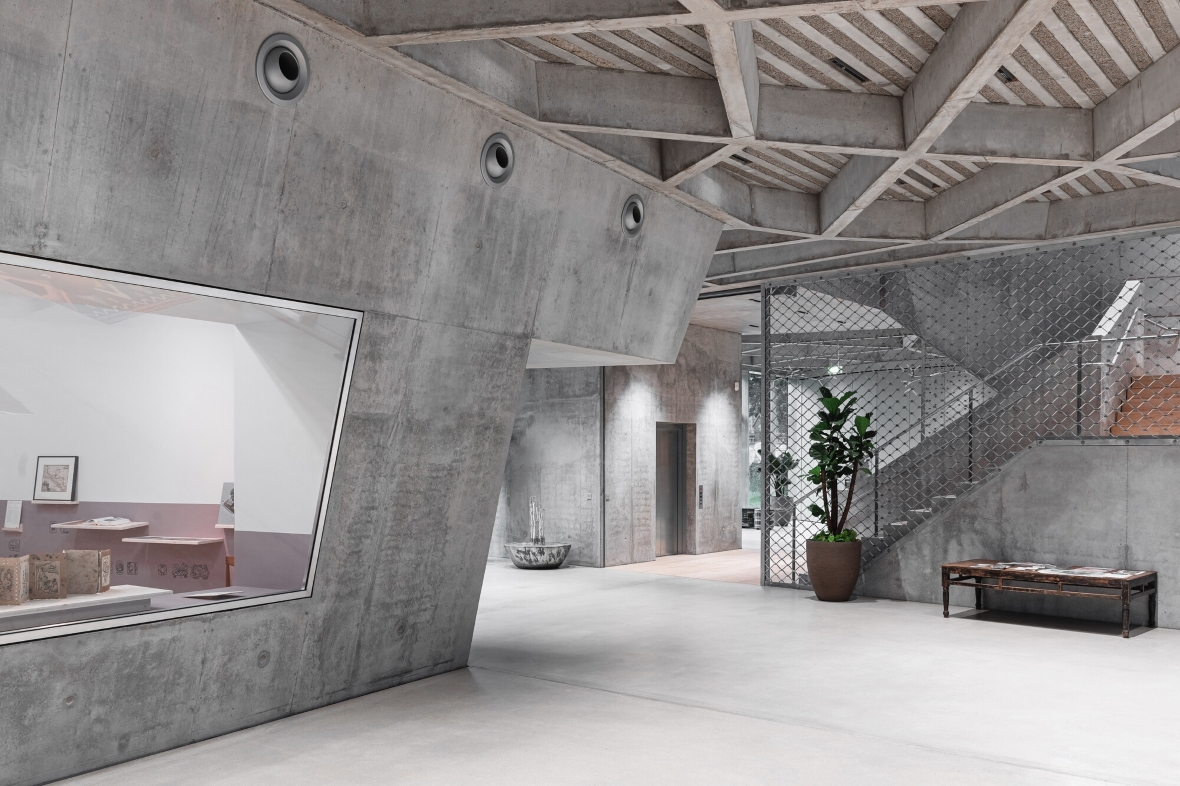
The cafeteria and lounge are connected to the yard
The building’s foyer area is marked with a mesmerising ceiling structure that consists of coffered concrete cells. The lighting employs graphic design language to incorporate the linear elements into the ribs. The designers paired wide and medium-beam linear mounted light fixtures on the ground floor, with narrow and medium-beam lights in the deeper areas to reduce the height difference in the auditorium. The luminaires are pointed at the lectern from the sides to draw attention to the speaker and stage areas, while additional spotlights can be added through freely distributed lighting tacks. The lights can be adjusted through a wall-mounted control panel. The cafeteria and lounge, both turned toward the forecourt, are connected with the open space through a glass façade. Powerful medium beam luminaires on the ceiling in the counter area create good orientation and highlight the gastronomic space. Spore Initiative received an honorable mention at the LIT Lighting Design Awards.
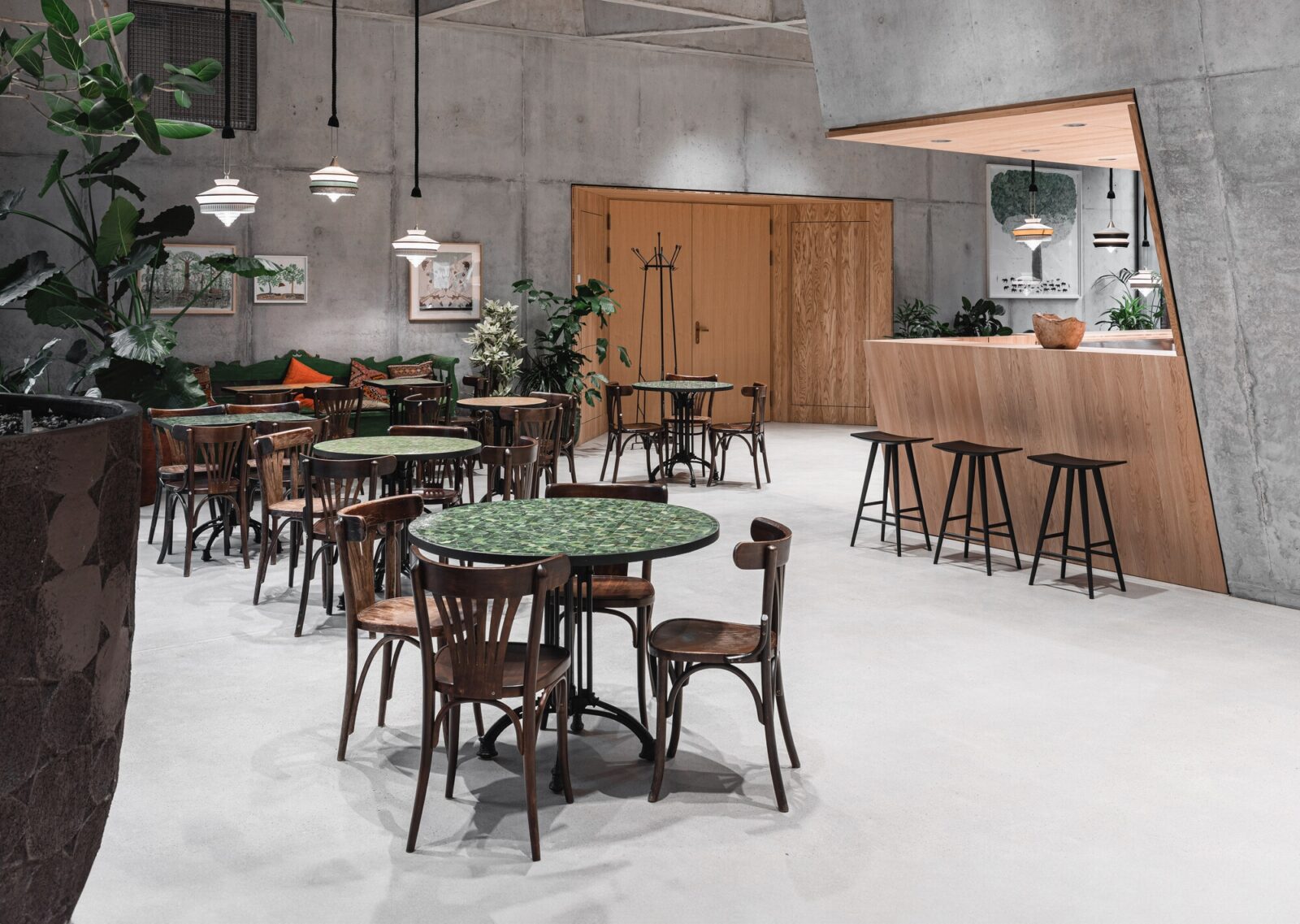
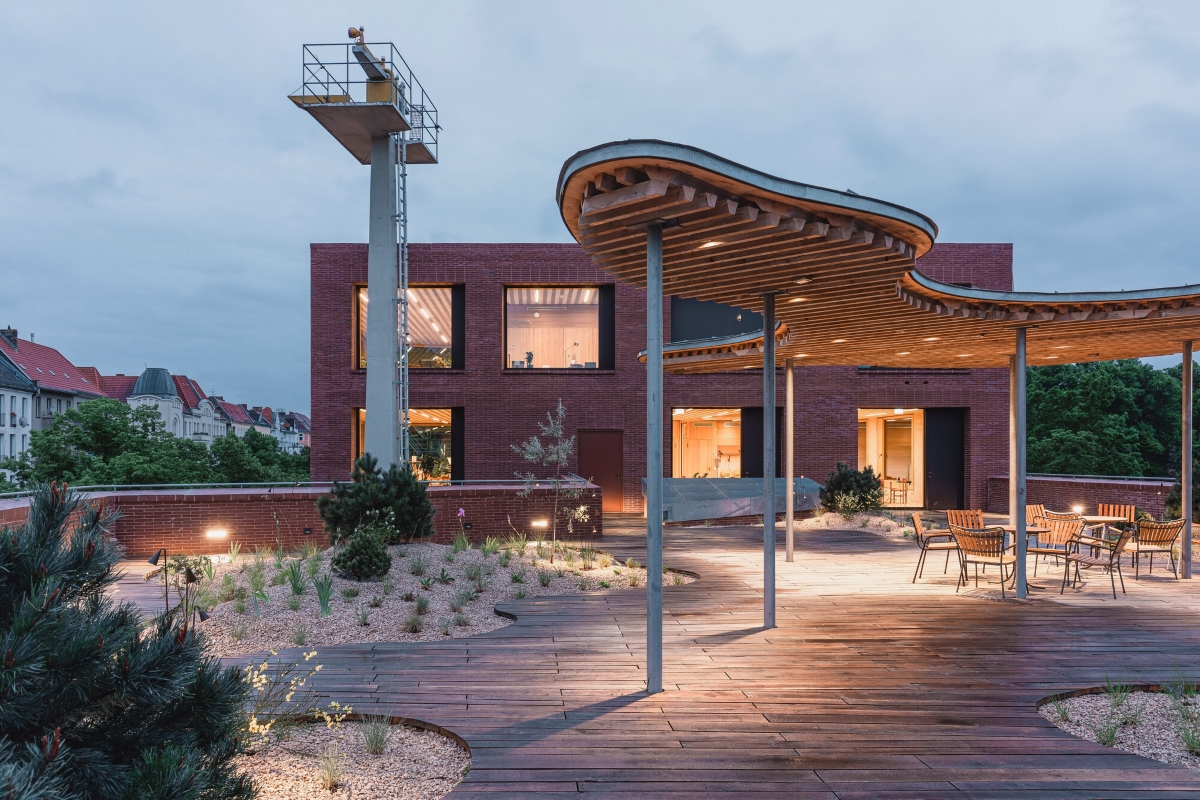
Photo Credit: Tjark Spille


