Header: HG Esch
On the banks of the River Spree, in Berlin’s redeveloping Osthafen or East Harbour, a new office building is showing what a climate-conscious workplace can look like. The project, named Dockyard, is a seven-storey complex designed by the architectural firm TCHOBAN VOSS Architekten. Led by designers Sergei Tchoban and Axel Binder, the team has put a modern timber construction method front and center.
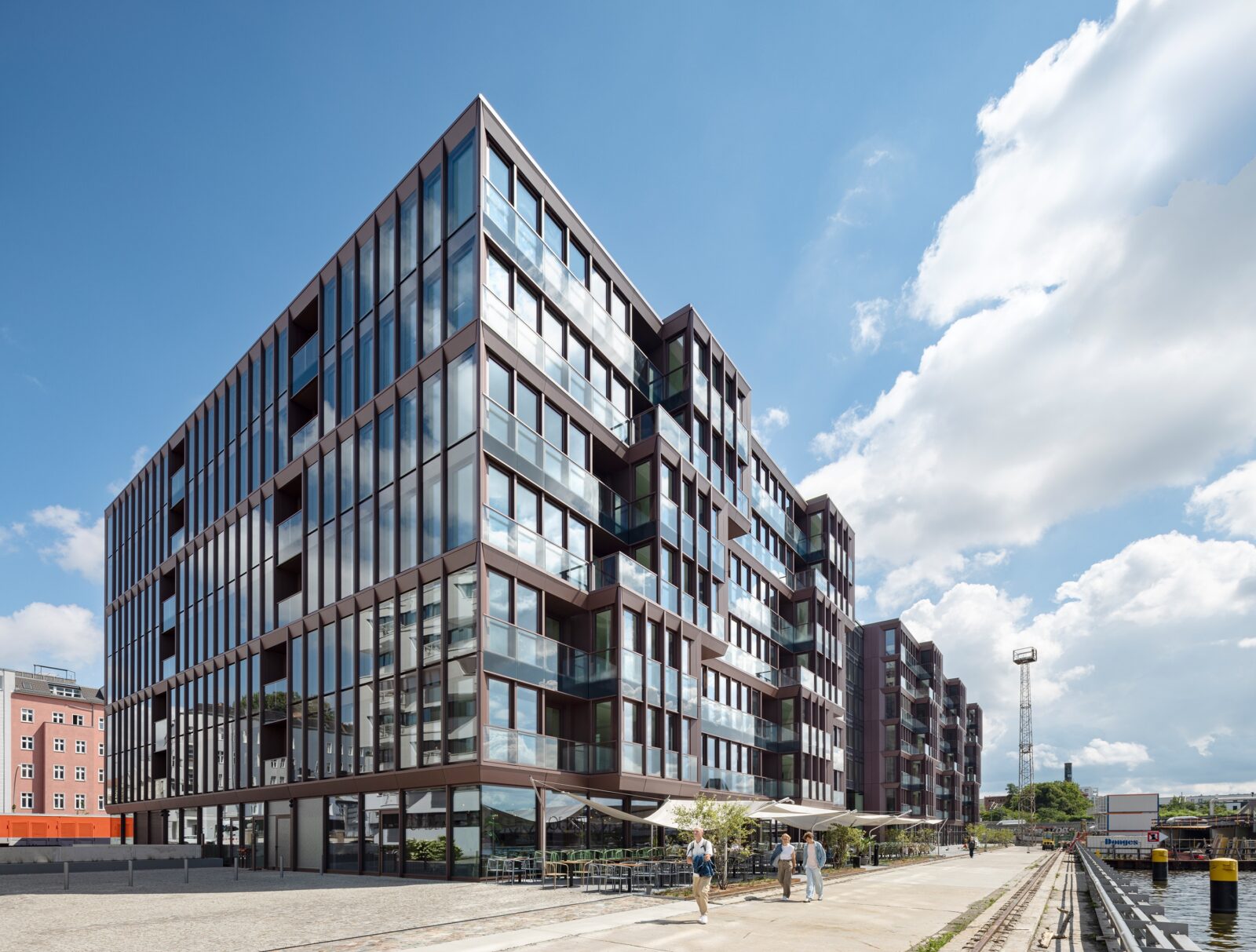
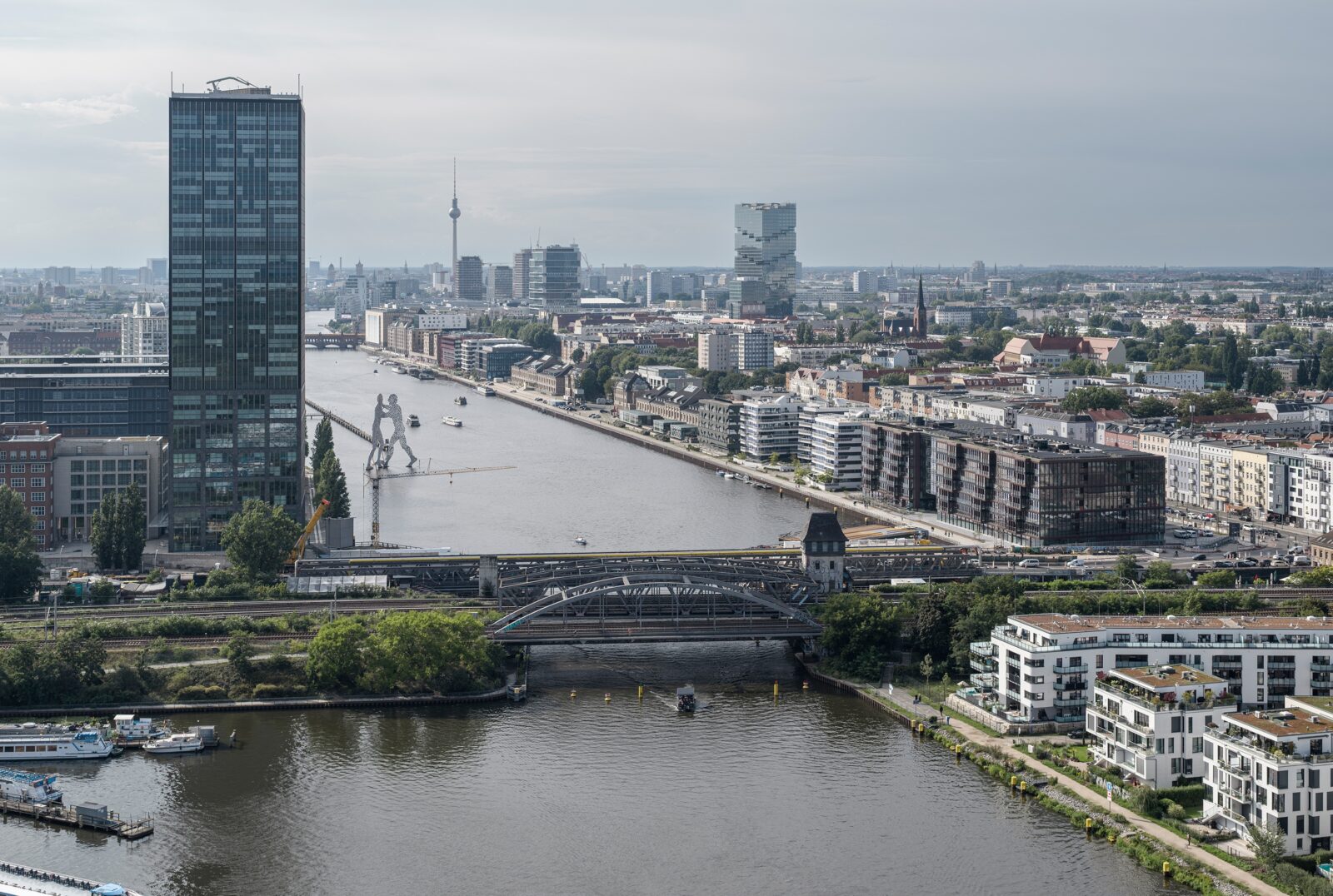
New structure for an old harbour
Dockyard sits on a formerly undeveloped plot along Stralauer Allee, an area once defined by industrial warehouses and now at the center of the MediaSpree redevelopment project. The design consists of two main parts, one square and one rectangular, that are joined by a glass-covered connector. This linking structure is completely open on the ground floor, creating a clear passageway with views from the street to the river. Its ceiling is covered in mirrored onyx black stainless steel sheets, which create watery reflections of the surroundings. Inside this connector, the exposed structure is made of PEFC-certified construction beech, putting the building’s wooden skeleton on display. The building’s impressive design recently won the Jury’s Favorite prize in the BLT Built Design Awards.
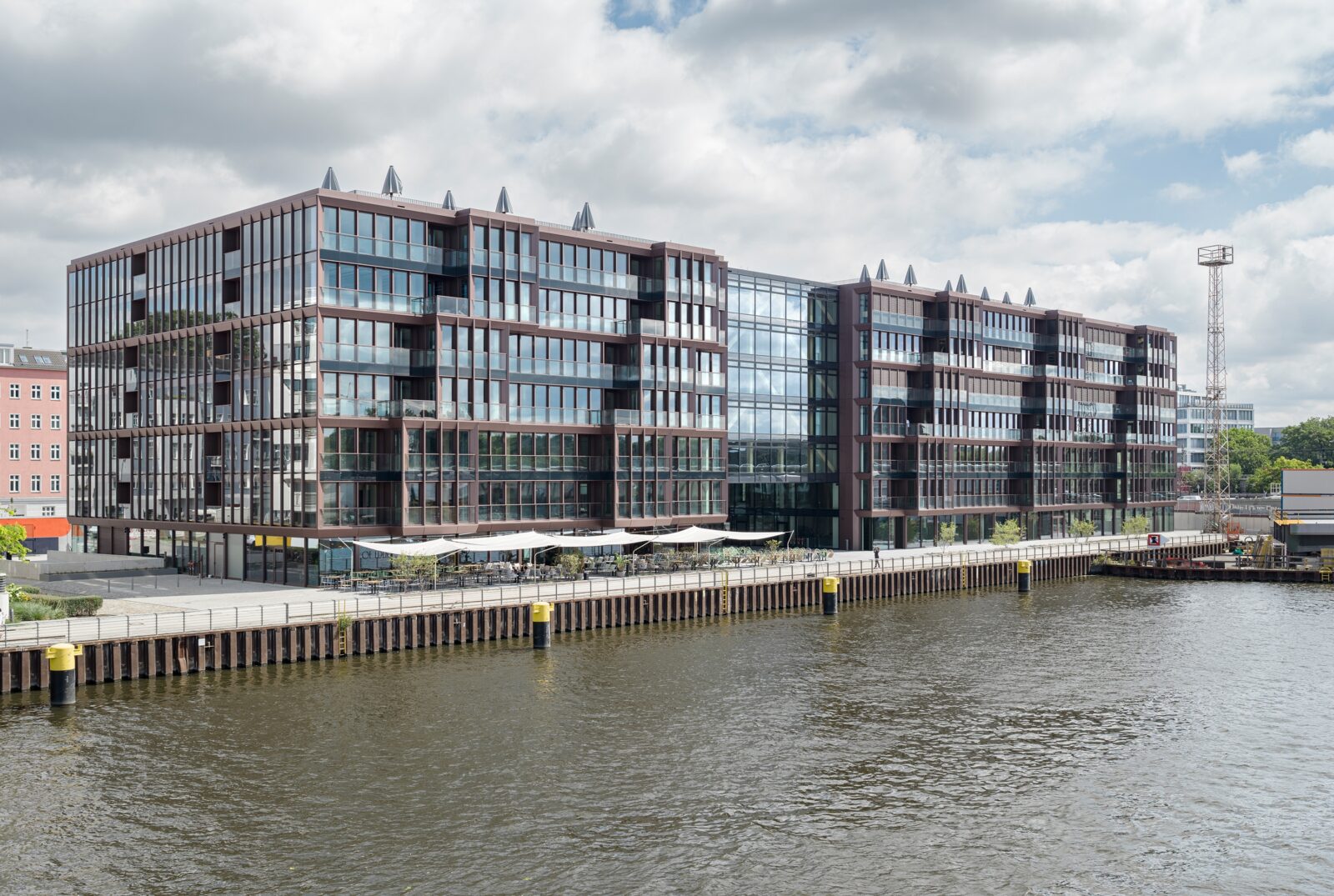
Built with timber and concrete
The building uses a timber hybrid construction, meaning it takes advantage of both wood and concrete. The columns, trusses, and ceilings are largely made of timber, which helps lower the project’s overall environmental impact. These wooden parts were prefabricated before being brought to the site for assembly. The ceilings from the first floor up are a composite of timber and concrete, while the basement and ground floor levels are made entirely of reinforced concrete. The roofs of both buildings have been covered with extensive greenery and feature terraces connected by a footbridge, offering wide views of the Spree and the Kreuzberg district.
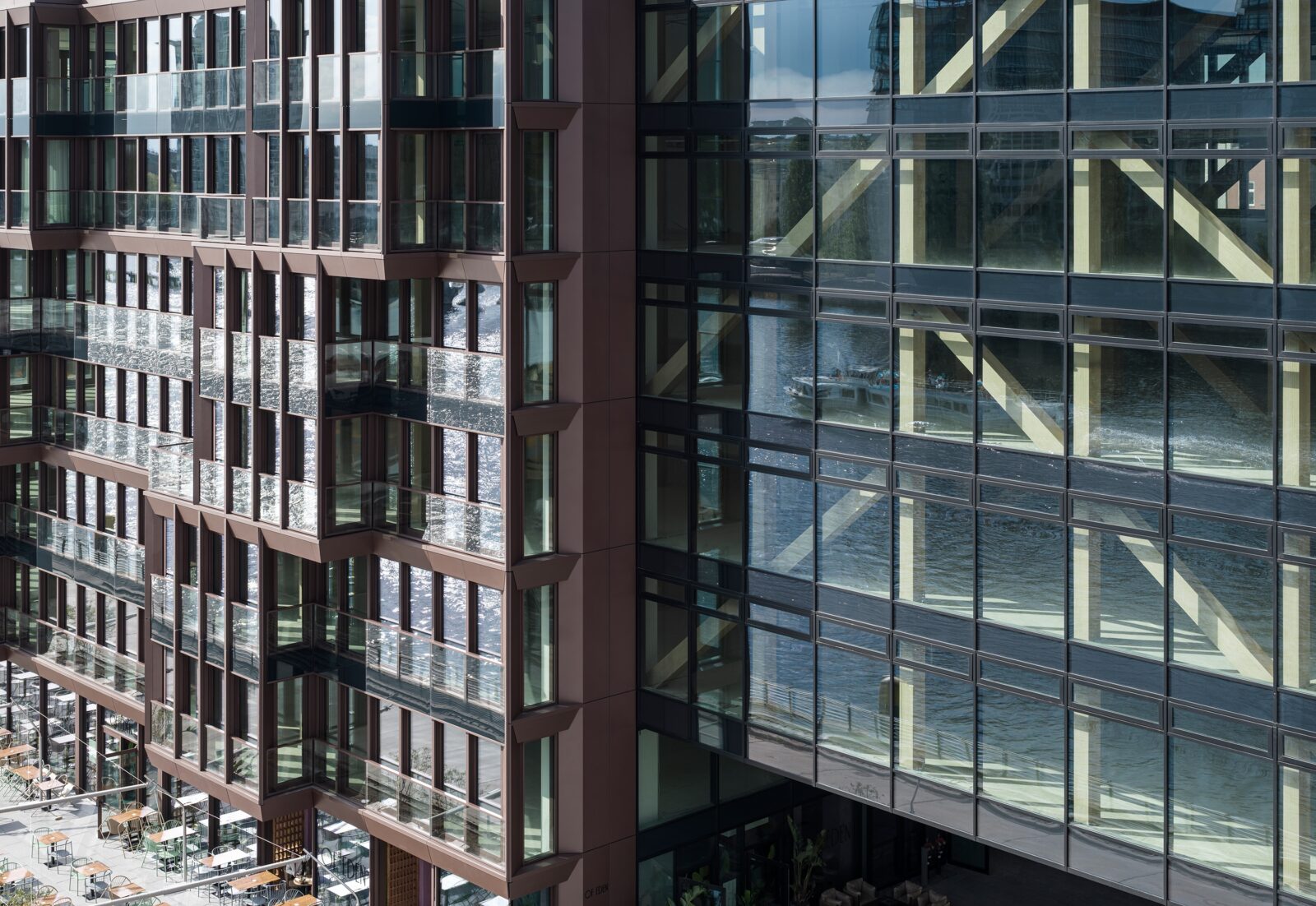
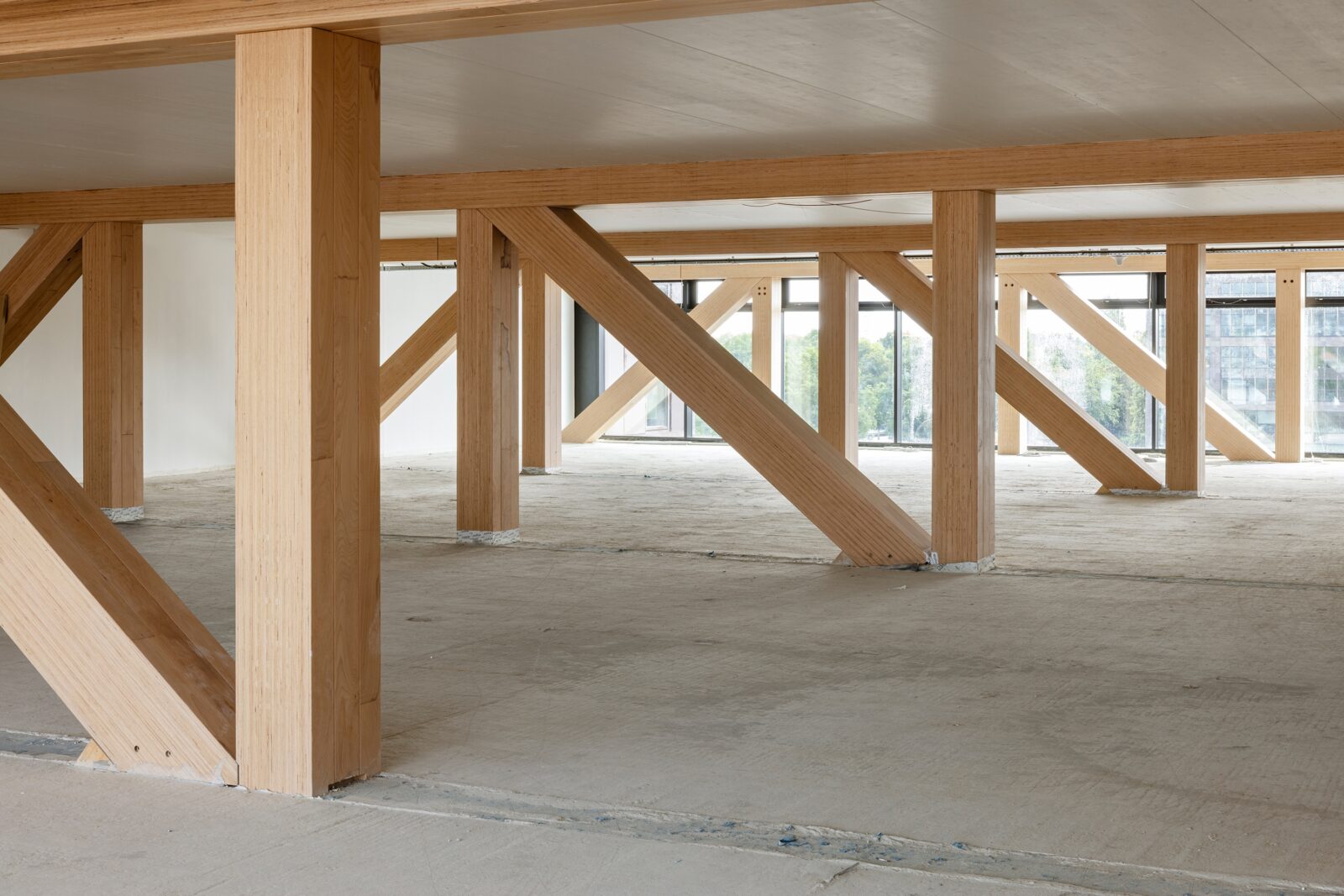
Energy-smart design
The goal for Dockyard was to operate without using any fossil fuels. To do this, the building gets its energy from renewable sources like the sun, the ground, and the air around it. A central piece of this system is one of Germany’s largest ice stores, which is used for efficient heating and cooling. This combination of energy sources allows the office complex to run as a climate-neutral operation, aiming for LEED Zero Carbon certification. The entire building, from its structure to its daily function, was planned for resource efficiency.
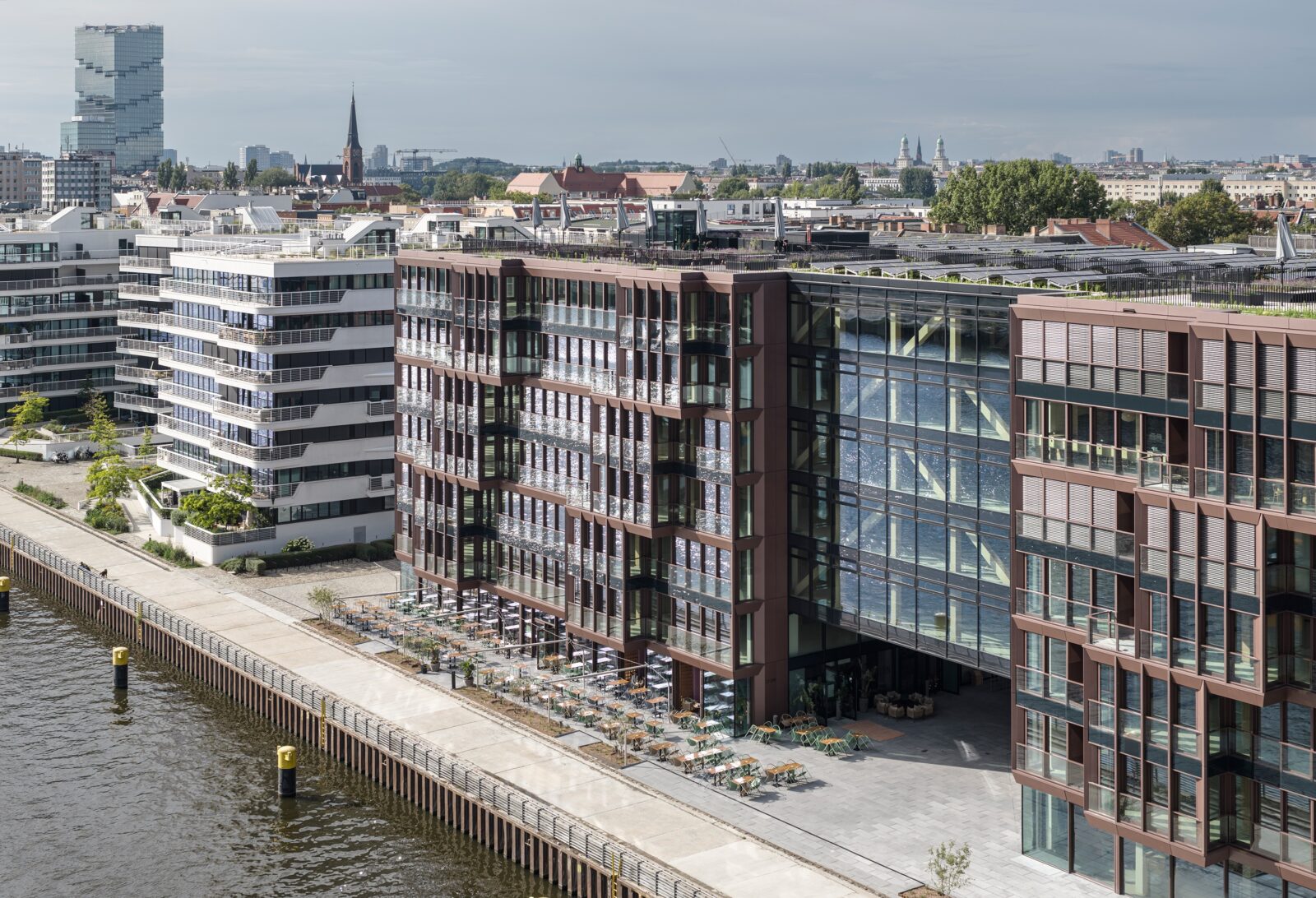
A façade with a rhythm
The building’s exterior has a clear, organized appearance. From the first to the sixth floors, the glass facades are arranged in a pattern that repeats every two stories, marked by horizontal cornices and vertical pilaster strips. On the south side facing the river, bay windows stick out from the building, creating space for balconies. On the other sides, recessed loggias are set into the glass facade in a similar alternating pattern. The solid parts of the exterior are covered with folded aluminum sheets, giving the surface texture and depth. Large glass entrances, some reaching almost seven meters high, create bright and open lobbies.
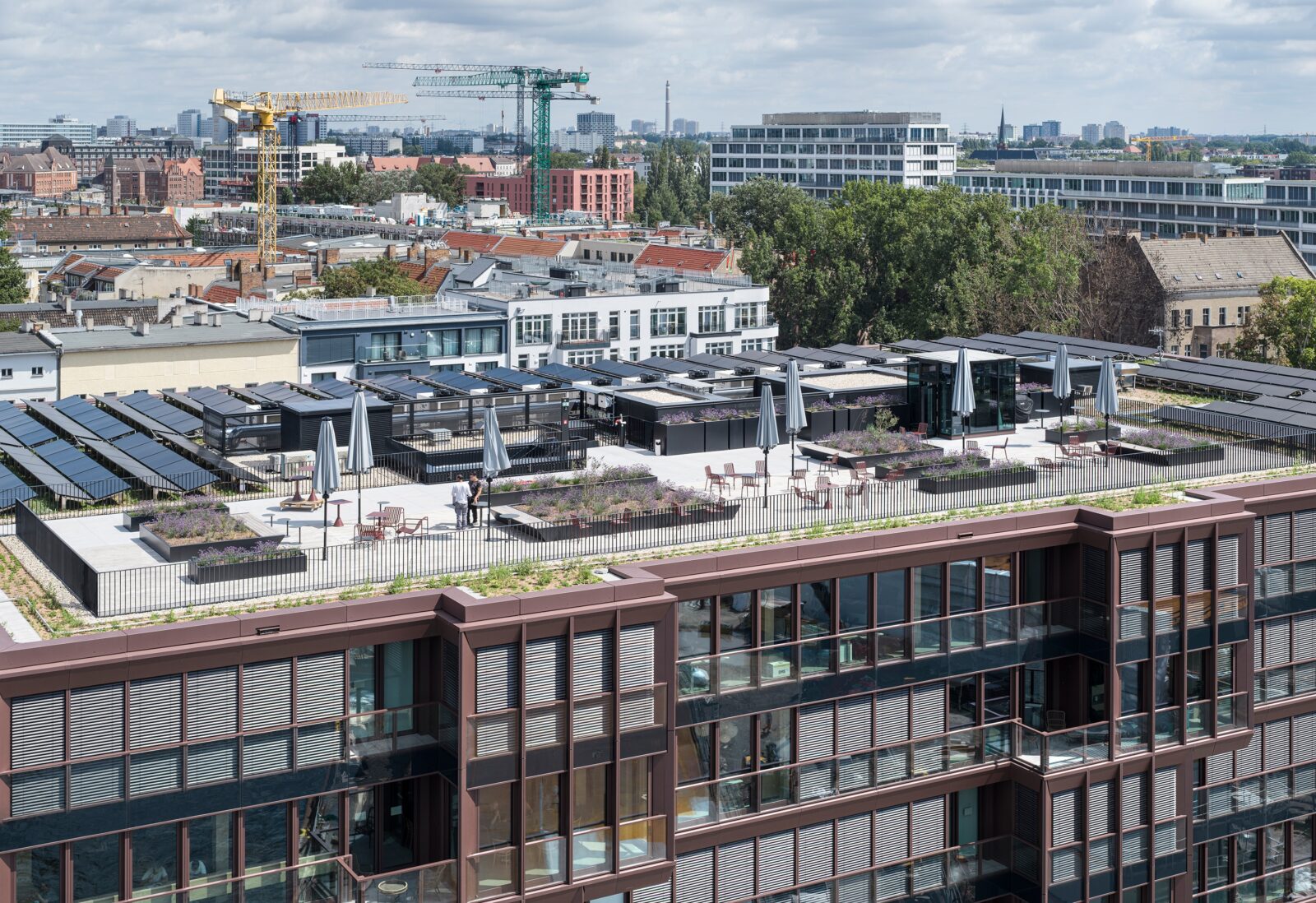
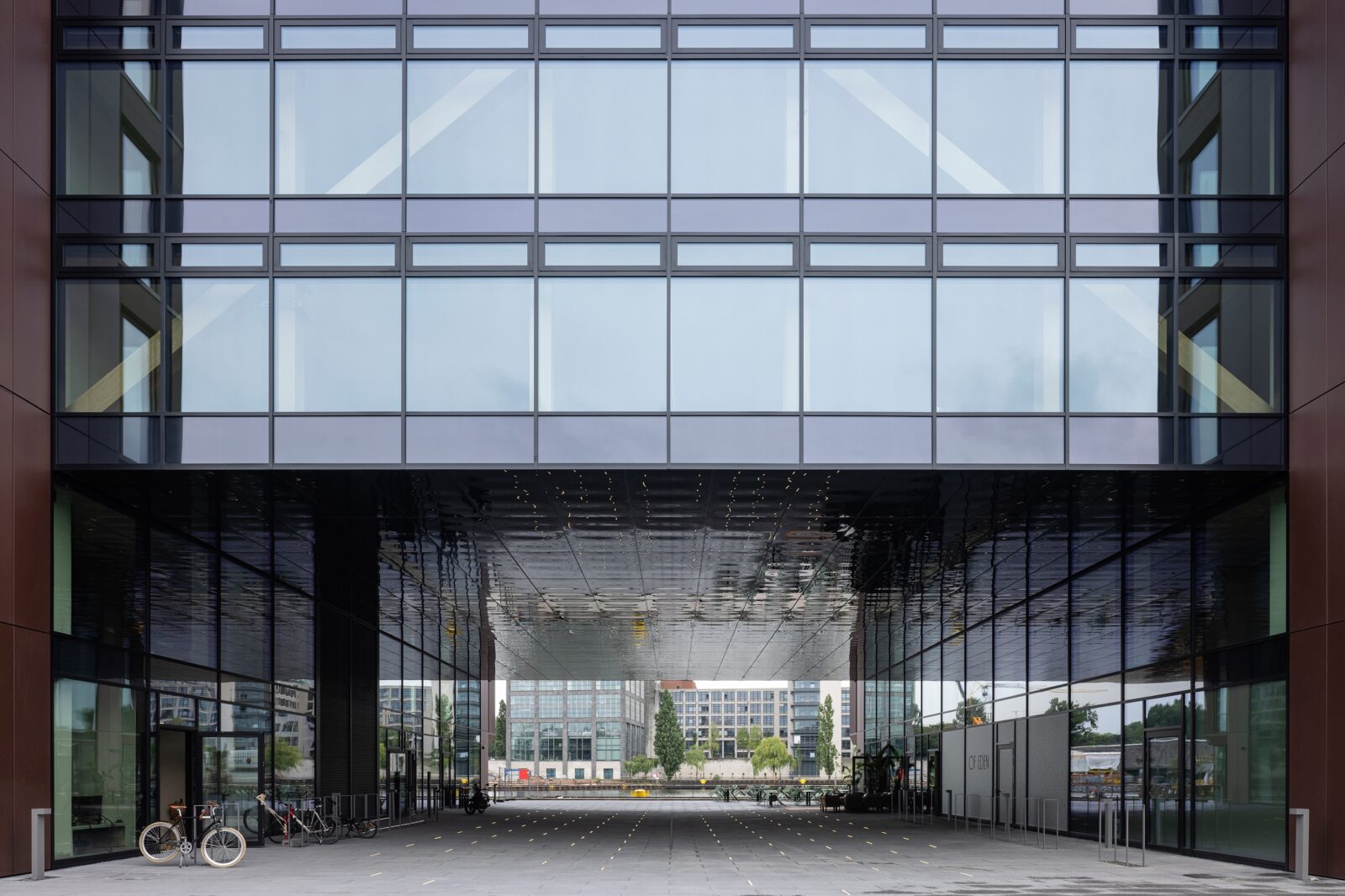
Spaces for work and connection
Inside, the building is designed for modern office life. The architects created a flexible floor plan that can be set up as individual offices or large open-plan workspaces. The ground floor will have a restaurant in one building and a conference center in the other. The interior design for the lobbies and other public areas was handled by Ippolito Fleitz Group. The spaces also feature art, including a ceiling installation by Julius von Bismarck and pieces by Kwangho Lee and Katrin Bremermann.
Ultimately, the Dockyard building represents a new direction for construction in a historic city. By using materials like timber and focusing entirely on renewable energy, the project provides a practical example of how urban development can address environmental concerns.
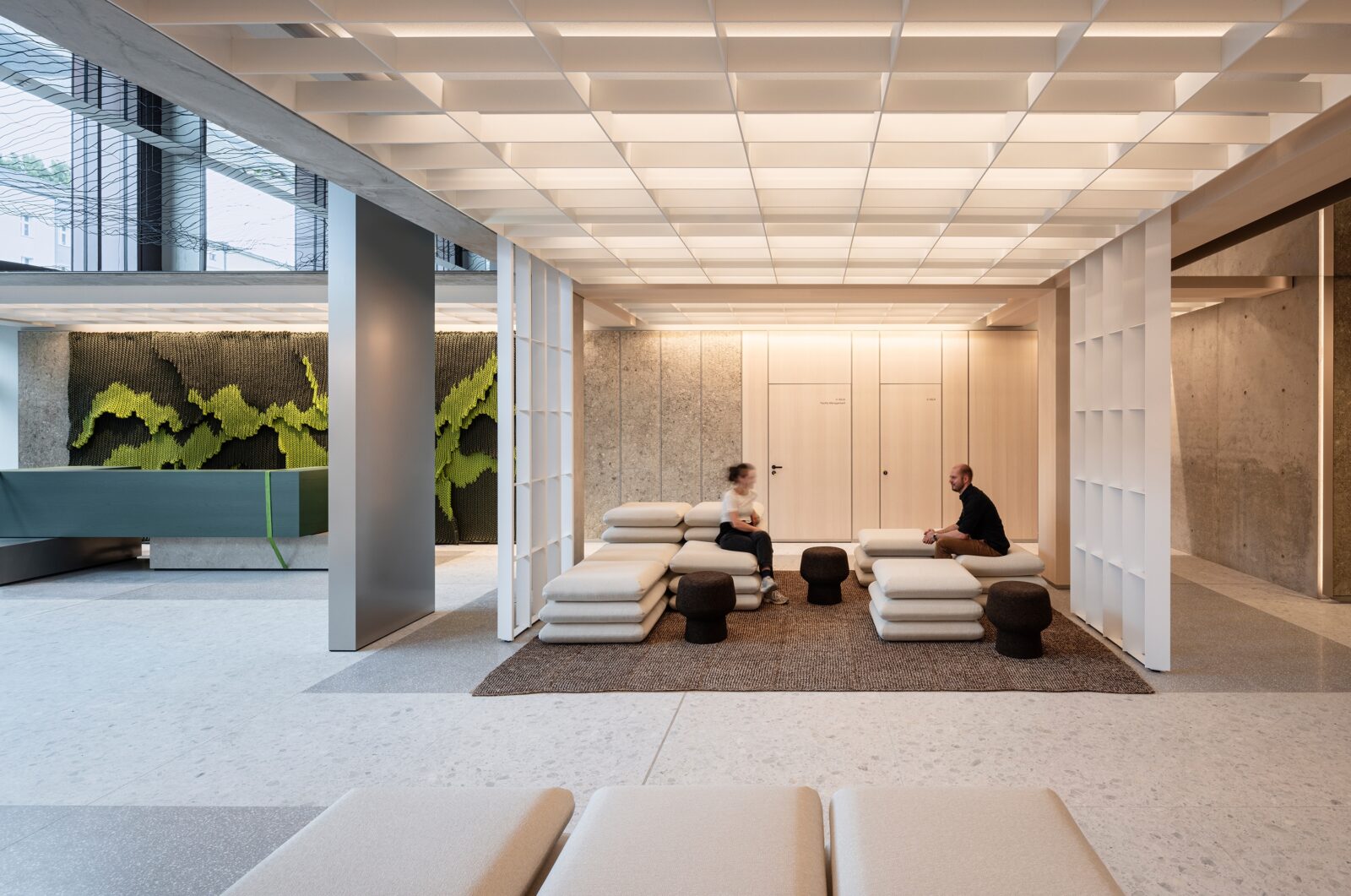
Project info
Design Company: TCHOBAN VOSS Architekten GmbH
Lead Designer: Sergei Tchoban, Axel Binder
Design Team: Valeria Kashirina, Agustina Pascotto, Maximilian Pauen, Katja Redmann, Alina Safiullina
Architecture Firm: TCHOBAN VOSS Architekten GmbH
Interior Designer: Ippolito Fleitz Group GmbH, Stuttgart/Berlin
Construction Company: hagenauer GmbH, Immenstadt
Photo Credit: HG Esch
Project Location: Stralauer Allee 15-16, 10245 Berlin
Client: PECAN Development, Berlin
Project Date: July 2025








