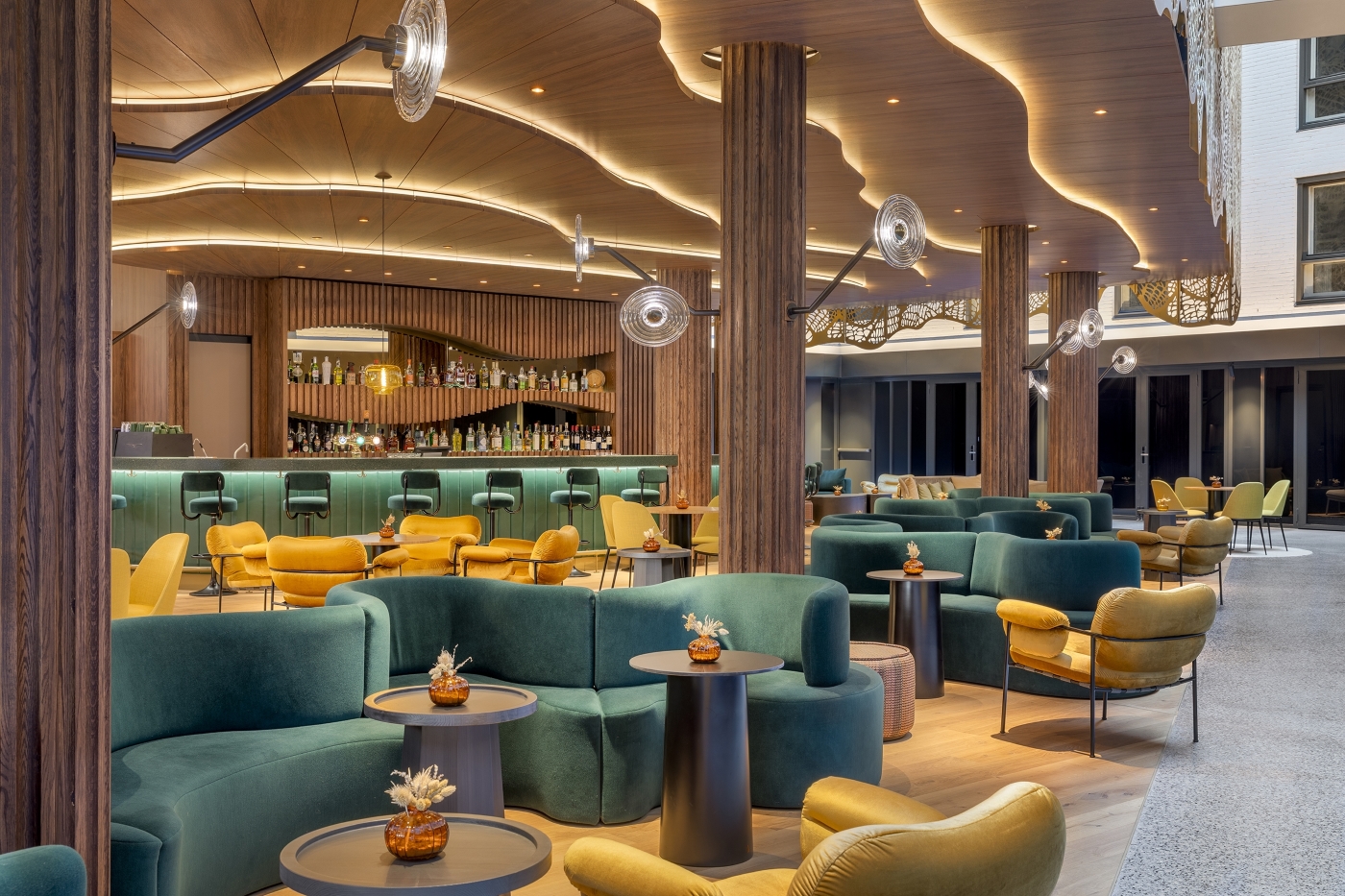Header: Fotoworks
Set within the winding roads of Los Angeles’s historic Hollywood Hills Oaks Neighborhood, a new residence is defined by its clear architectural approach to hillside construction. The C House, designed by LAB+ Architects, recently earned a BLT Award in Architectural Design, and for good reason. Under the direction of lead designer Andrew Liang, the project confronts the steep challenges of its environment, resulting in a home that is both a structural solution and a unique living space.
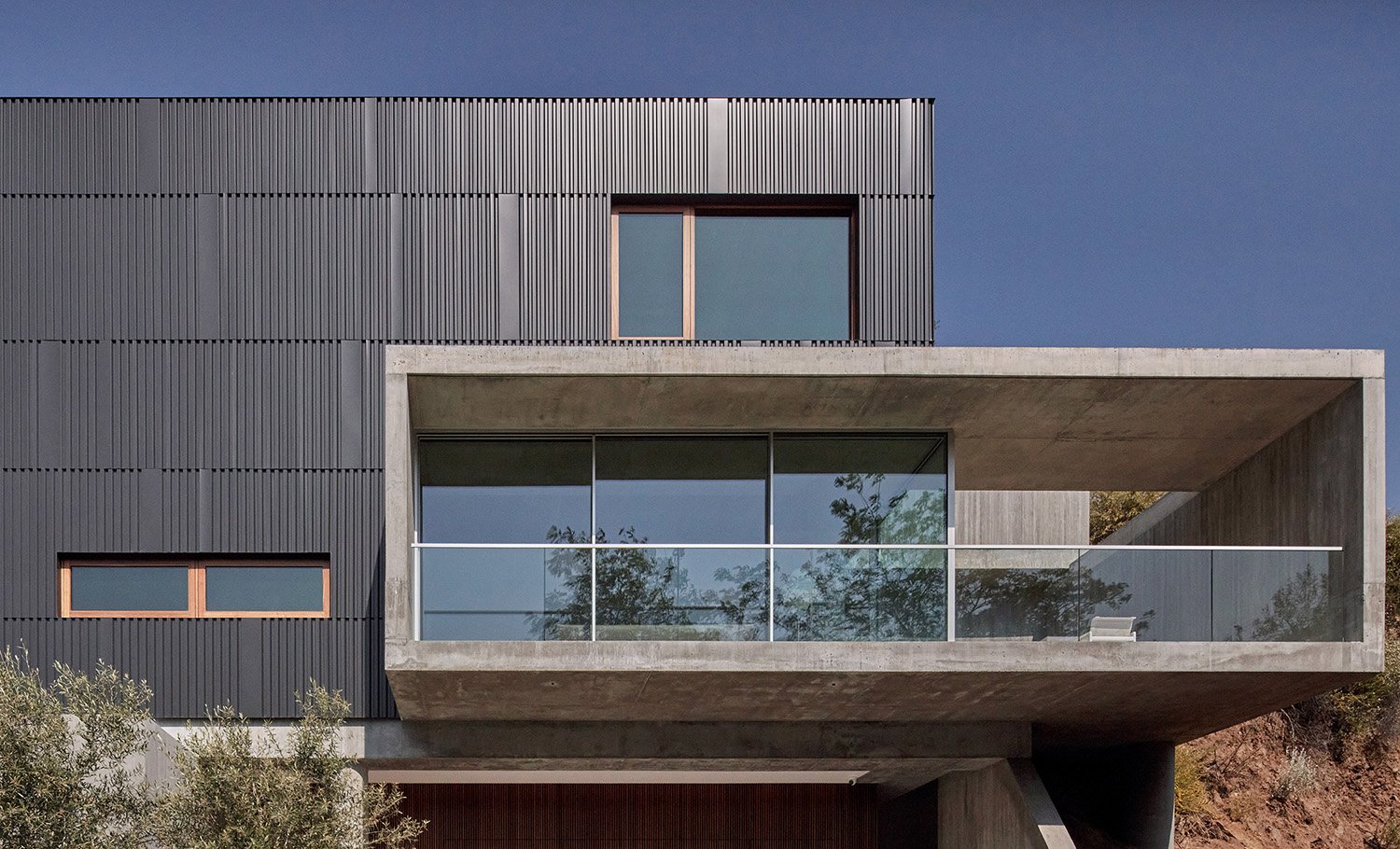
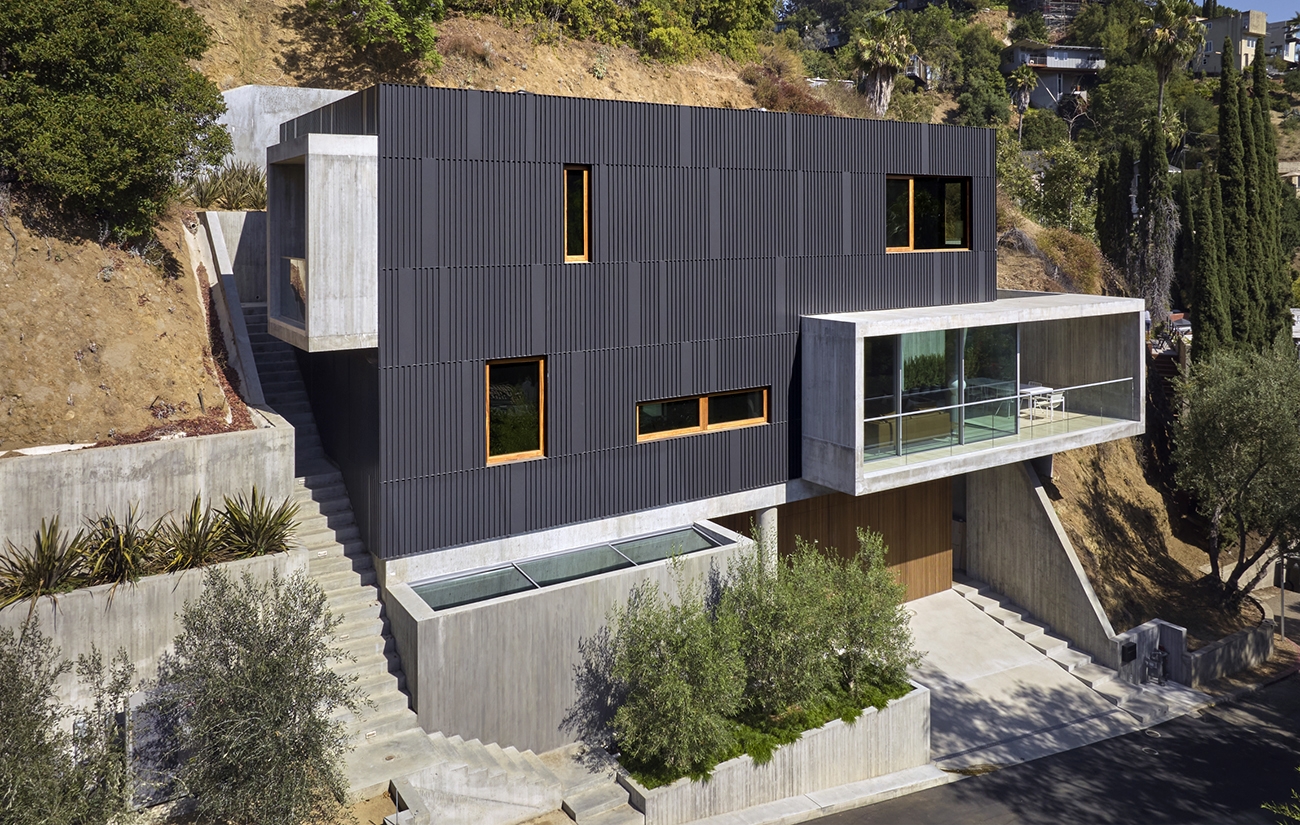
Building within boundaries
Constructing a home on a Southern California hillside is an exercise in managing limitations. The strict planning and building codes dictate much of the initial design, forcing architects to work within a predefined building area. For C House, LAB+ Architects embraced these rules. The project was born from finding creative answers within the practicalities of regulations and construction. The team used a common approach for the area, designing the house to act as its own retaining wall. The lower two stories are built directly into the upslope lot, hugged by the earth on three sides. This grounds the structure, while the third floor breaks free from the hill, opening up completely to receive daylight from all four sides.
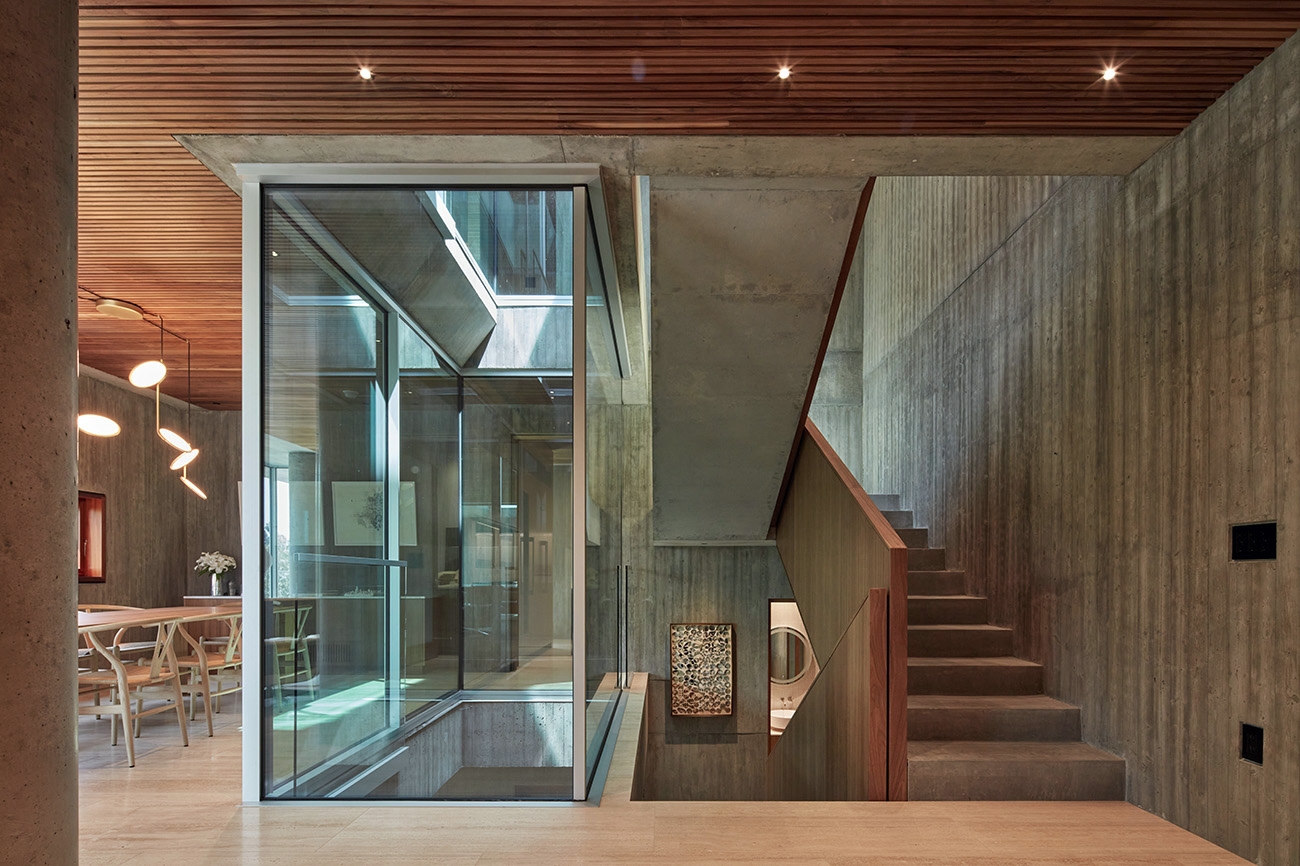
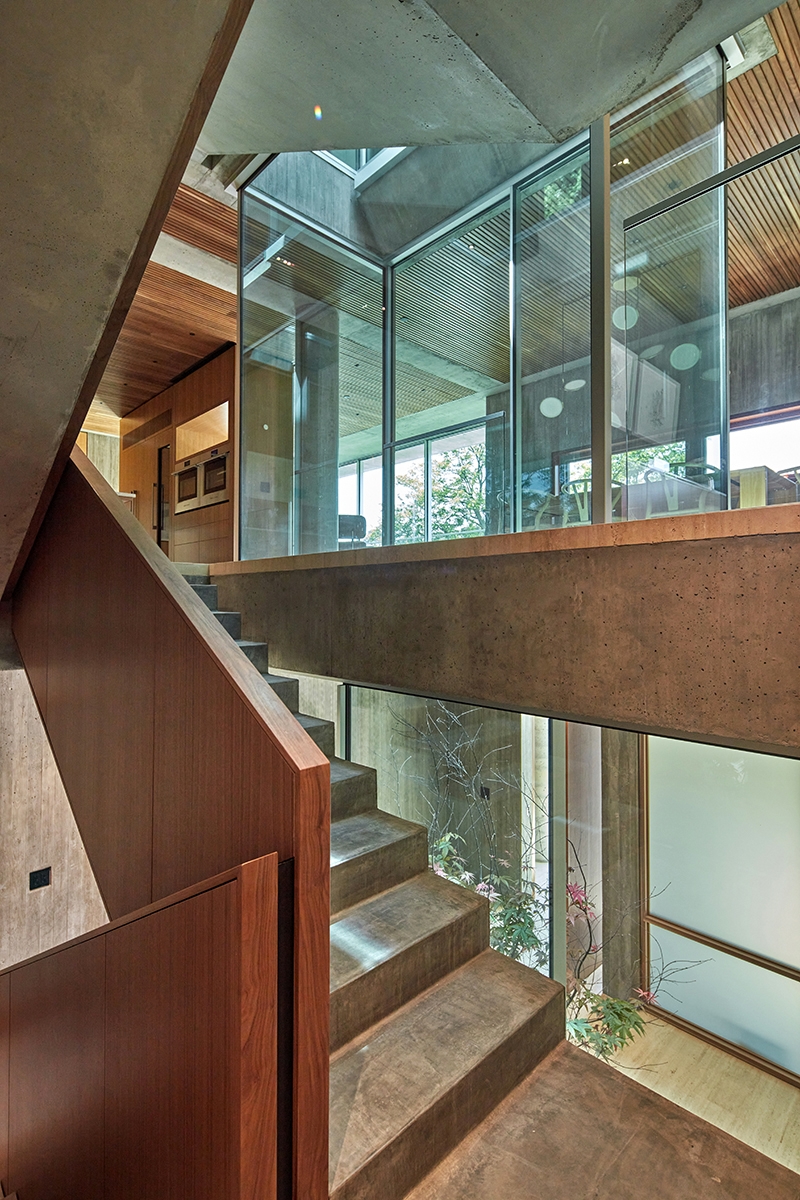
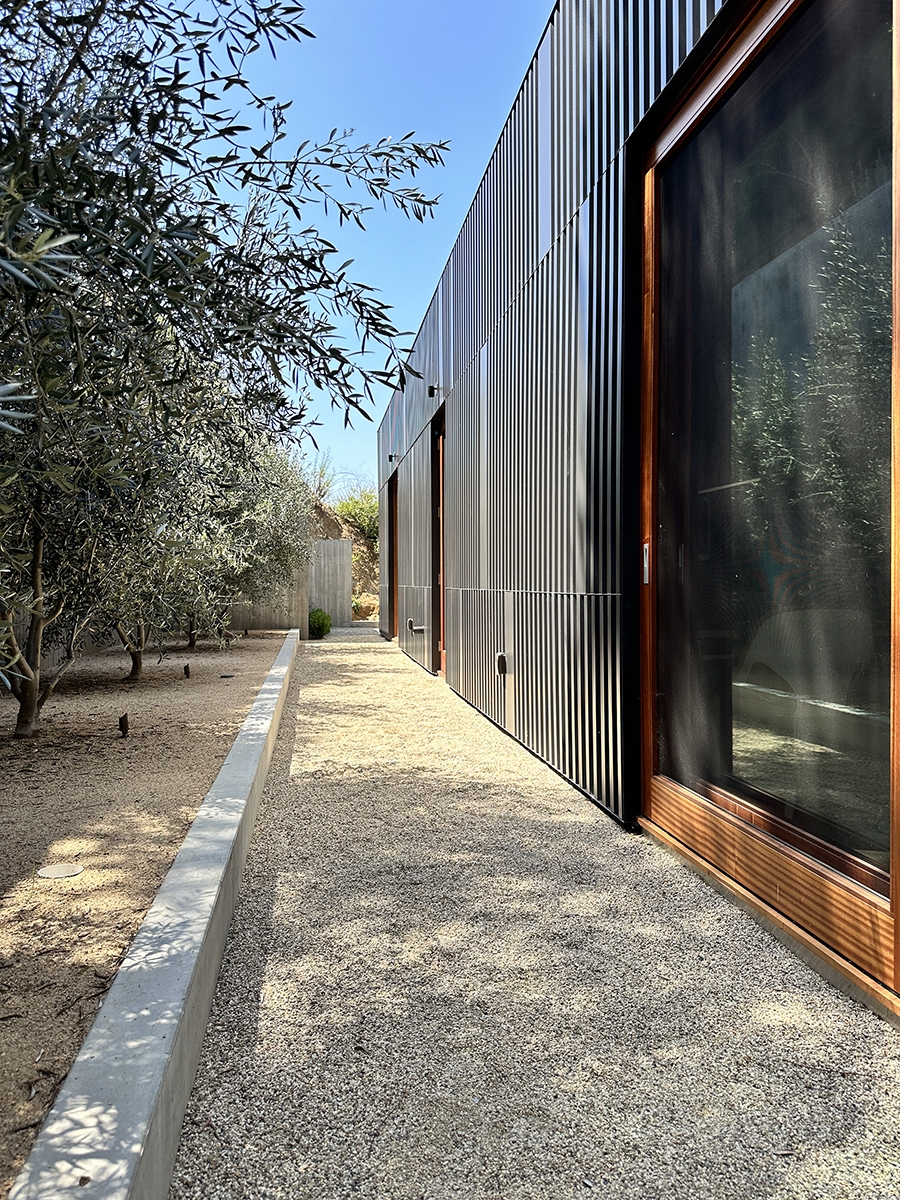
A composition of concrete and natural materials
The most noticeable characteristic of C House is its material palette. The structure is made of architectural board-form concrete. This method, which leaves the imprint of wooden boards on the concrete’s surface, gives the walls a tactile quality and visual texture. The concrete serves as both the building’s strong skeleton and its finished look. This primary material is accompanied by a selection of other natural-finish materials, all working together to create an experience of solid form and open space.
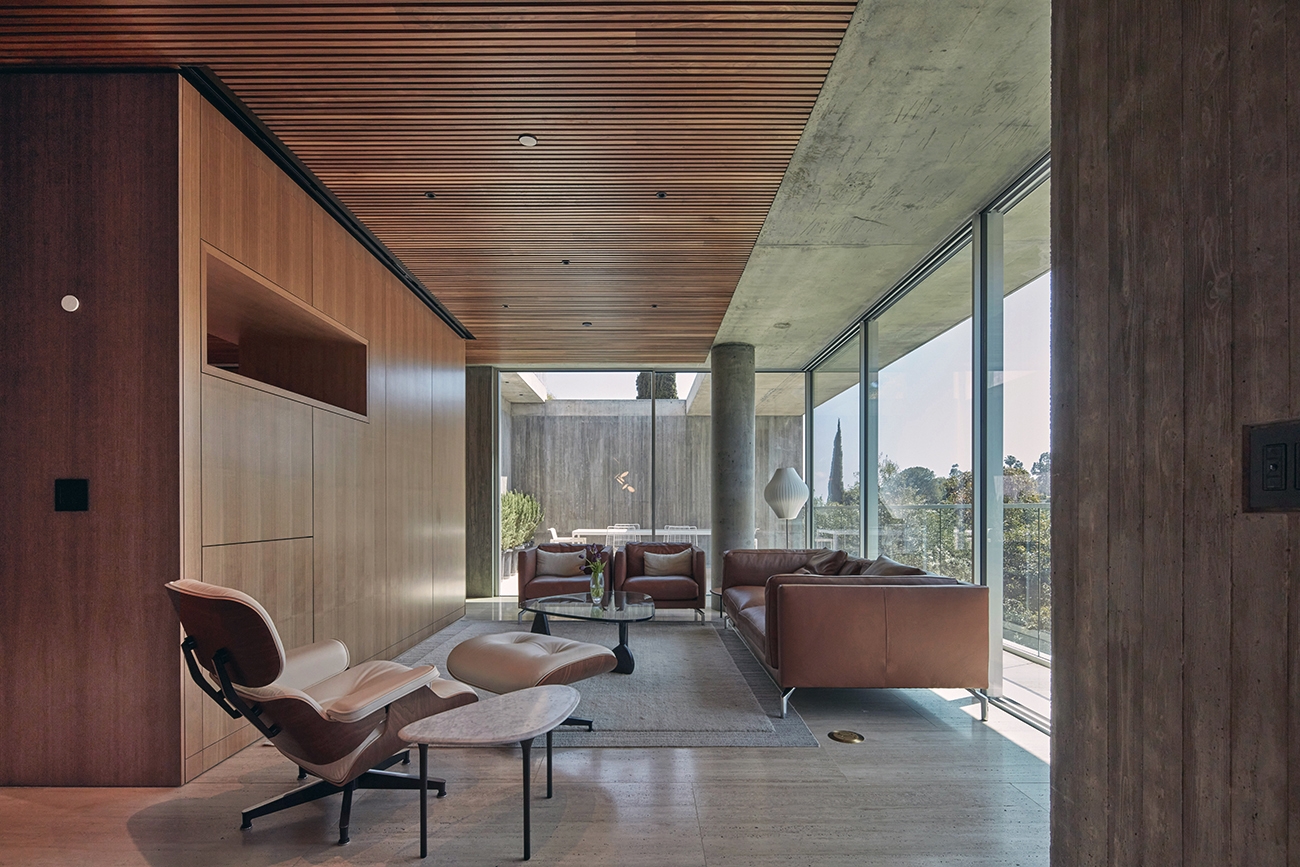
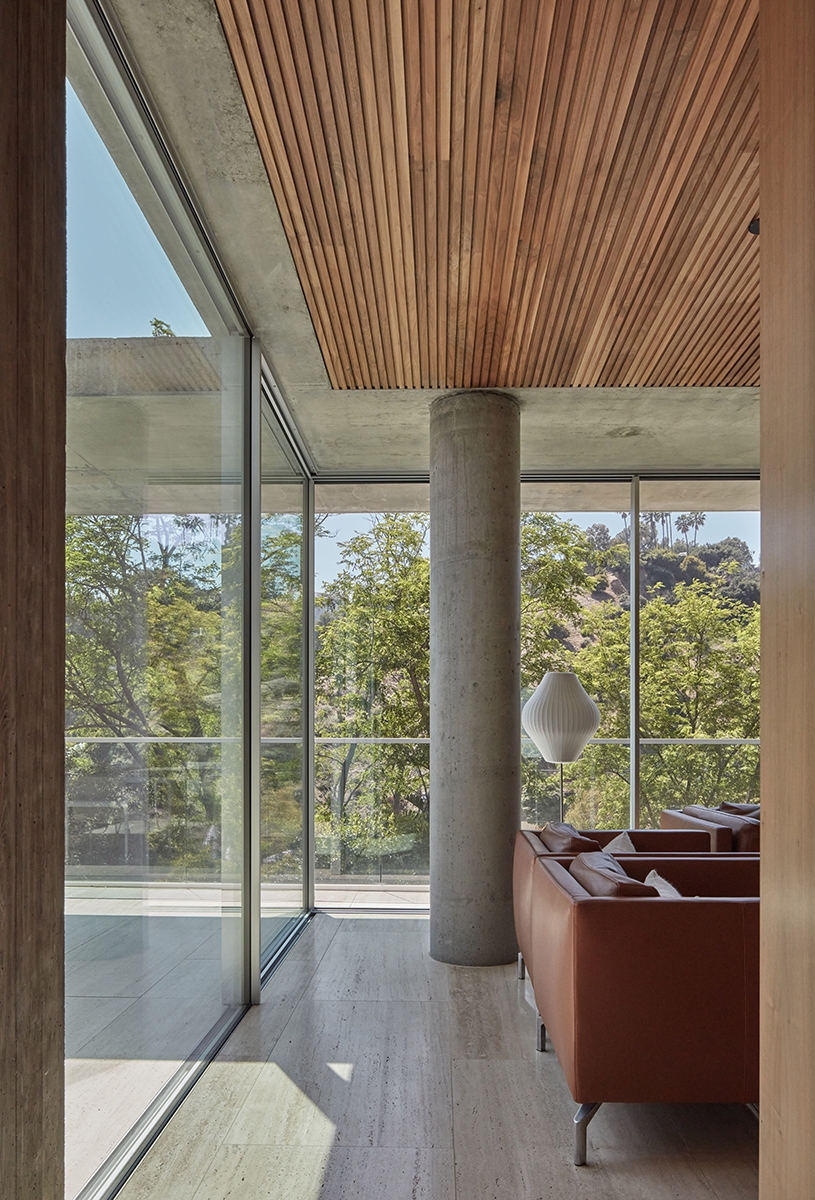

The atrium: A channel for light and air
One of the biggest problems with a home built into a hill is getting natural light and fresh air into the deeper parts of the structure. The solution at C House is a centrally located, three-level glass atrium. This vertical opening acts as a large window to the sky, pulling daylight down through the center of the home. The quality of light inside changes with the passing hours and the condition of the sky, creating a constant connection to the outside world. The atrium is also a key part of the home’s environmental system. It was designed to promote passive cooling through cross-ventilation, taking advantage of the area’s prevailing southwest-to-northeast wind to cool the interior during warmer months without mechanical help.
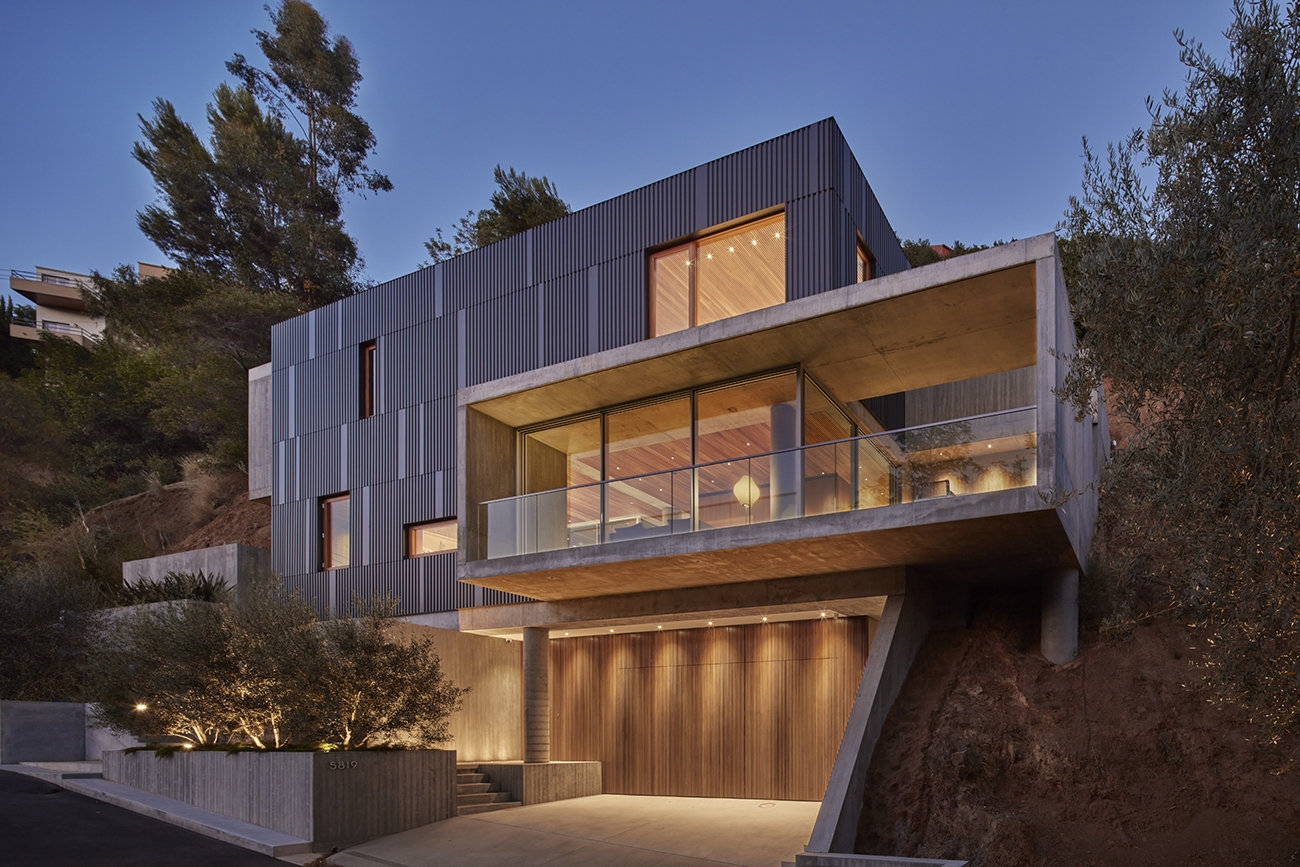
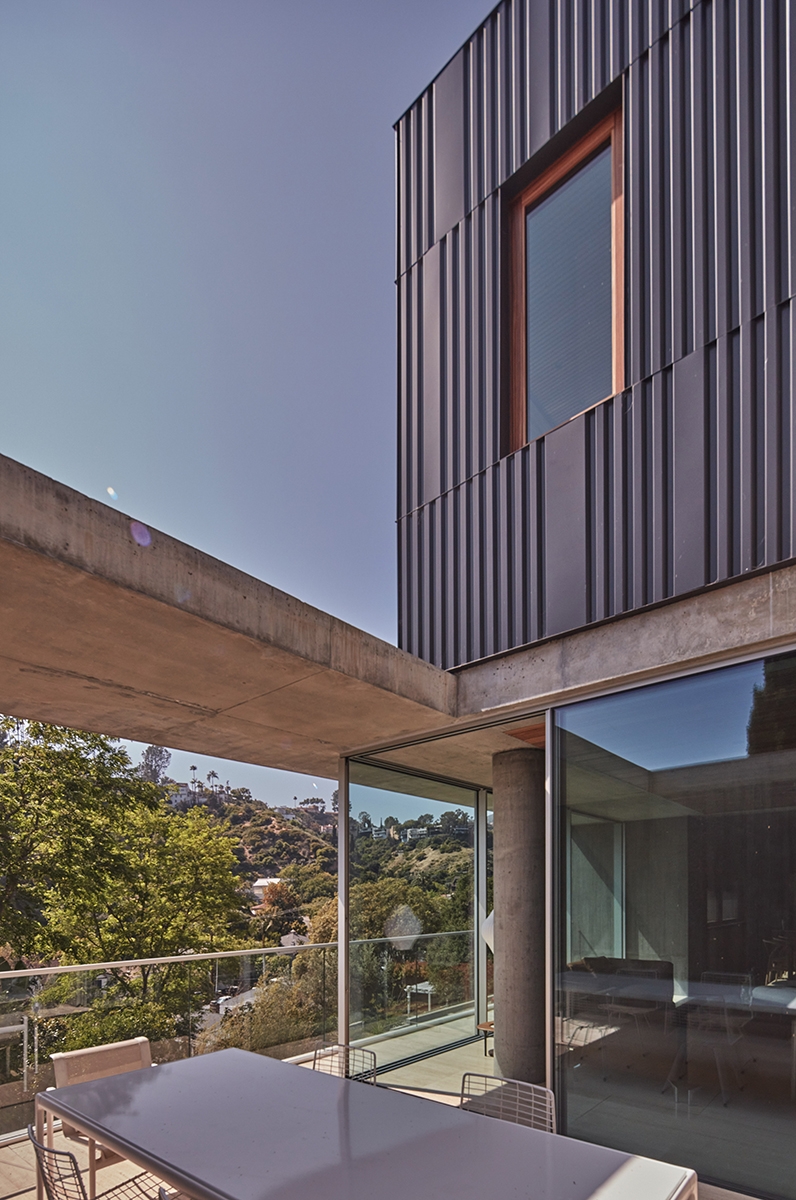
Modern environmental technologies
The design of the house is fundamentally about its relationship with the surrounding hills and canyon. Throughout the home, openings of different sizes frame specific views of the landscape. Some offer wide panoramas, while others present more limited, focused pictures of nature, shaping how the residents experience their environment. Beyond its passive cooling features, the home incorporates modern environmental technologies for energy efficiency. Heating and cooling are handled by a dual-stage hydronic, micro-zoned system powered by two heat pumps. To meet the home’s electrical needs, an 8-kW rooftop solar system provides power during the day and sends any extra energy back to the utility grid. The C House shows how to create a private residence that responds directly to its site, its views, and the Southern California lifestyle.

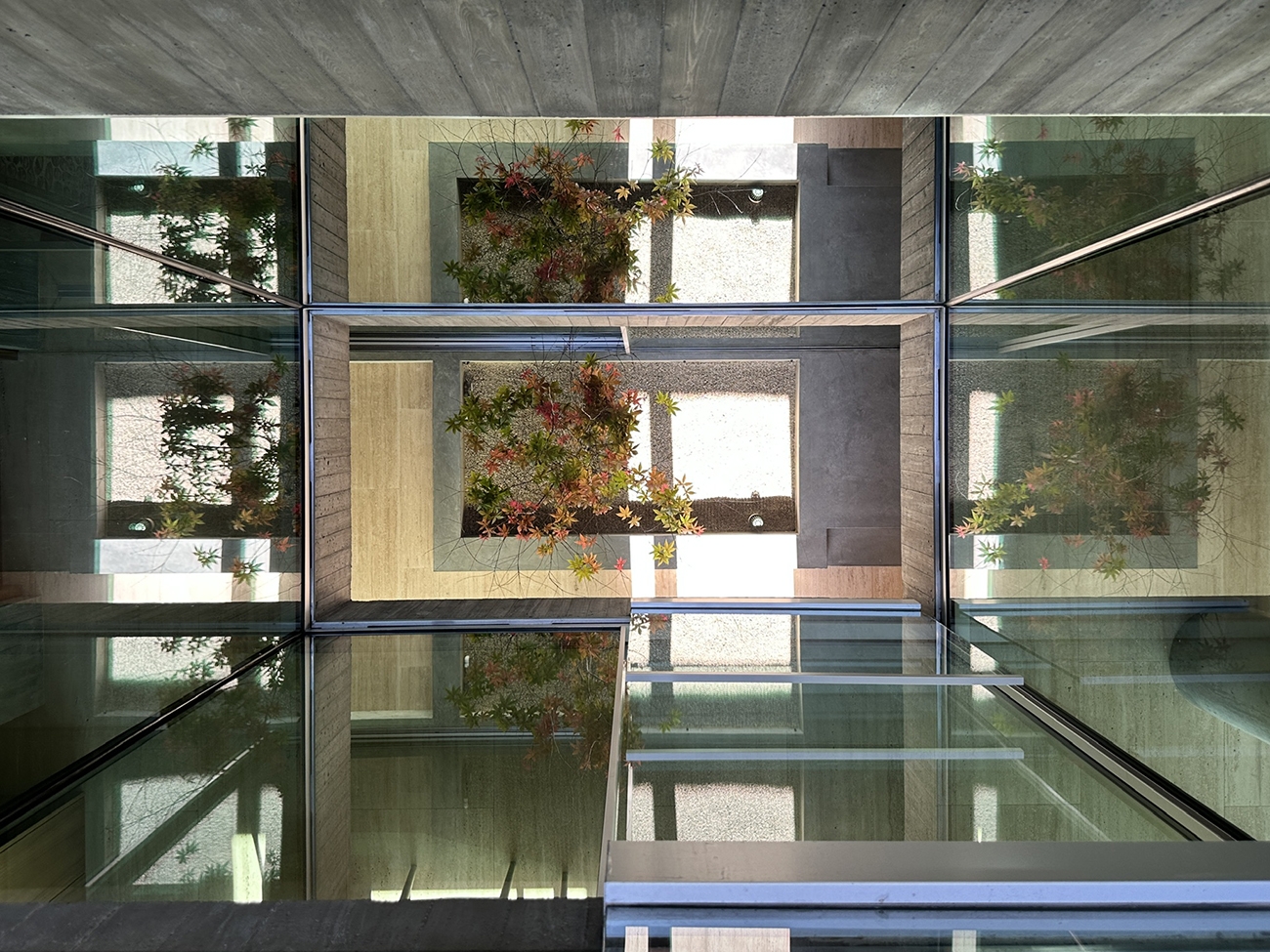
Project info
Design Company: LAB+ Architects
Lead Designer: Andrew Liang
Design Team: Tuoxin Li, Michael den Hartog, Nick Ma, JC Franco, LAB+ Architects; CW Howe, Structural Eng.
Architecture Firm: LAB+ Architects
Interior Designer: LAB+ Architects
Lighting Design: LAB+ Architects
Photo Credit: Fotoworks
Project Location: Los Angeles, California
Project Date: 11/2023




