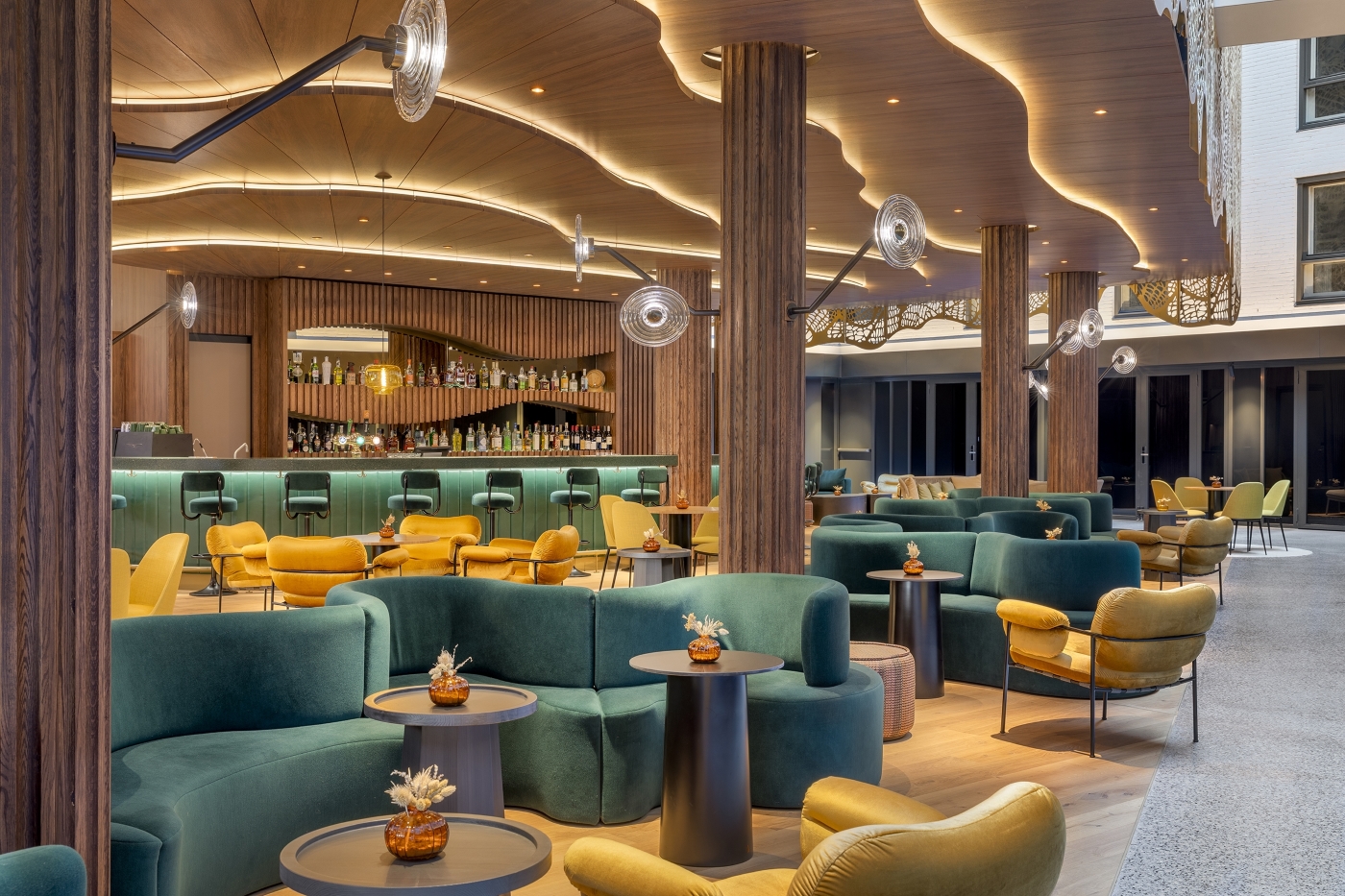Designed by Caroline Andrusko Arquitetos, the new headquarters of BHS South America, a German multinational located in Curitiba, faced the challenge of renovating the administrative building while preserving its existing hexagonal structure. The intervention resulted in a total of 875 m², distributed among 300 m² of the administrative building, 450 m² of landscaping, and 125 m² of pedestrian pathways.
The building, heavily worn by time, had an outdated appearance that clashed with the company’s modern and technological image. The small hexagonal windows reinforced the sense of rigid, non-functional spaces. The project aimed to revitalize the entire administrative architecture and enhance the relationship between the interior and exterior by replacing the old walkway with a new, organic structure designed to promote fluidity and integration with its surroundings.
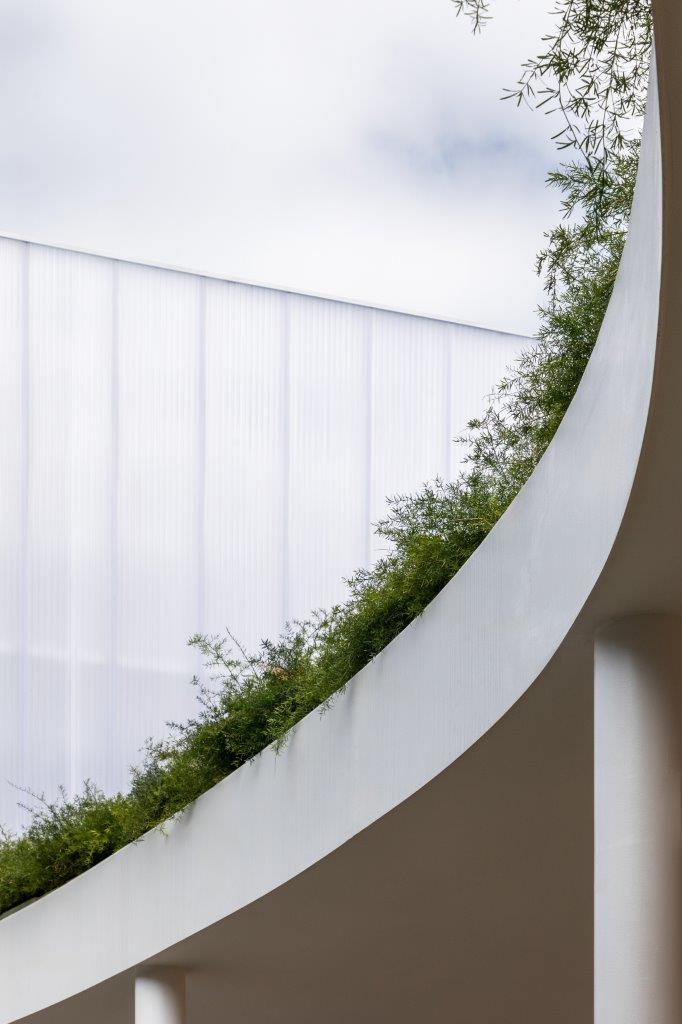
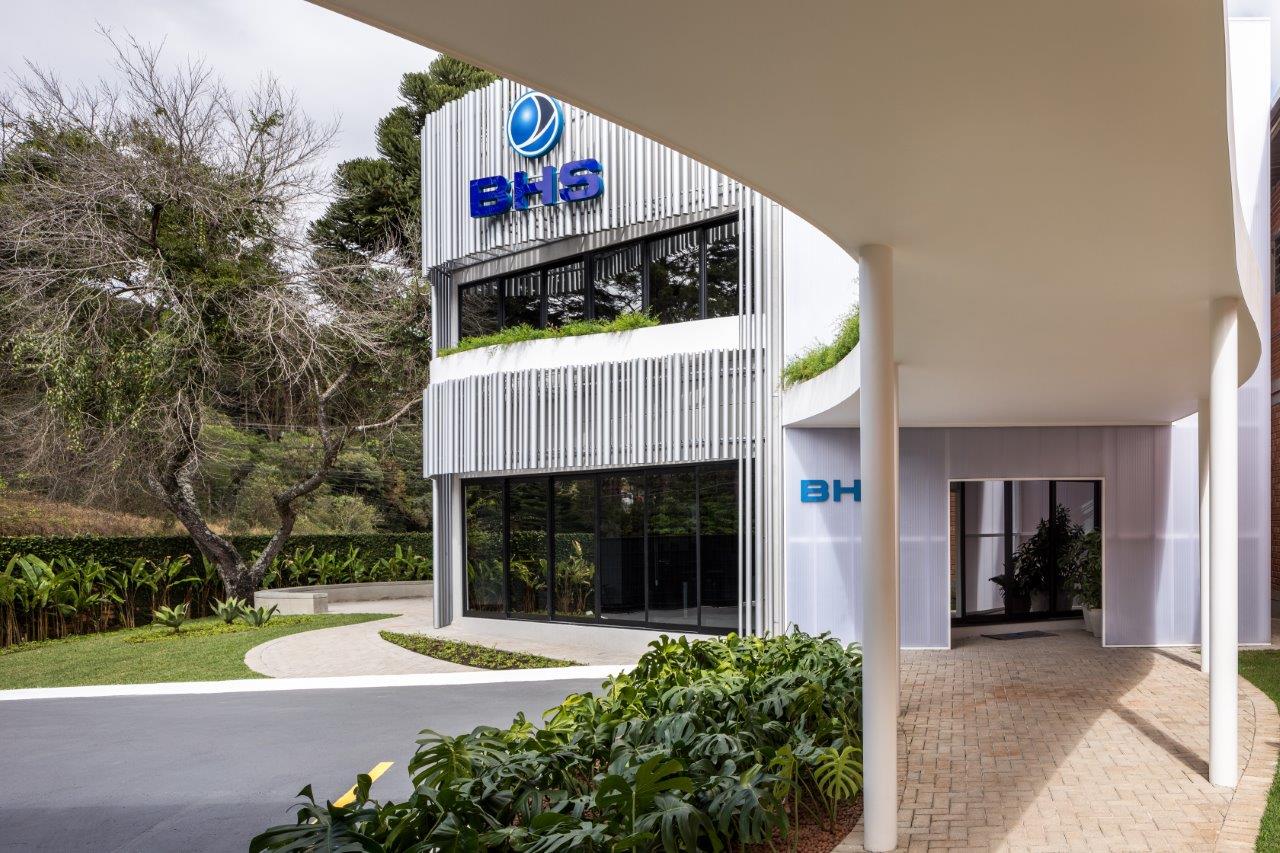
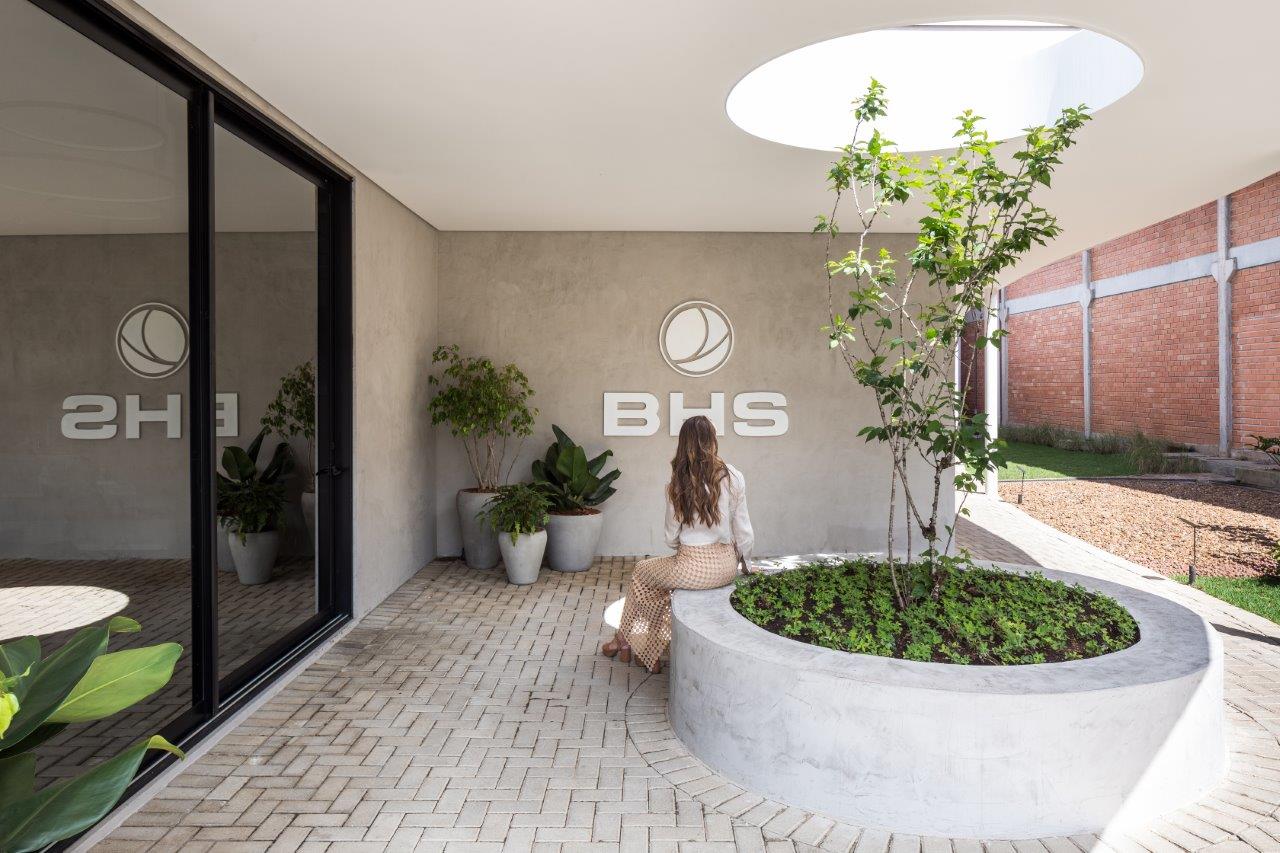
Starting from the original hexagonal base, the project incorporated circular metal brise-soleils that flow in movement, connecting to the concept of natural high tech. Highlights include the integration of brise-soleils with planters, the curvature of the walkway, the natural presence of greenery, and the use of Arkowall, all of which reinforce the combination of technology and movement envisioned from the outset.
The building now houses the CEO, directors, managers, and the finance team, demanding solutions to improve acoustics, thermal comfort, practicality, and productivity. The internal layout was reconfigured entirely; although the hexagonal format was preserved due to existing structures, the spaces were reorganized to meet the demands of a contemporary corporate routine. The new layout prioritized fluidity, integrating environments with transparent glass panels that allow both openness and privacy, harmoniously connecting interior and exterior through materials that reflect the company’s identity.
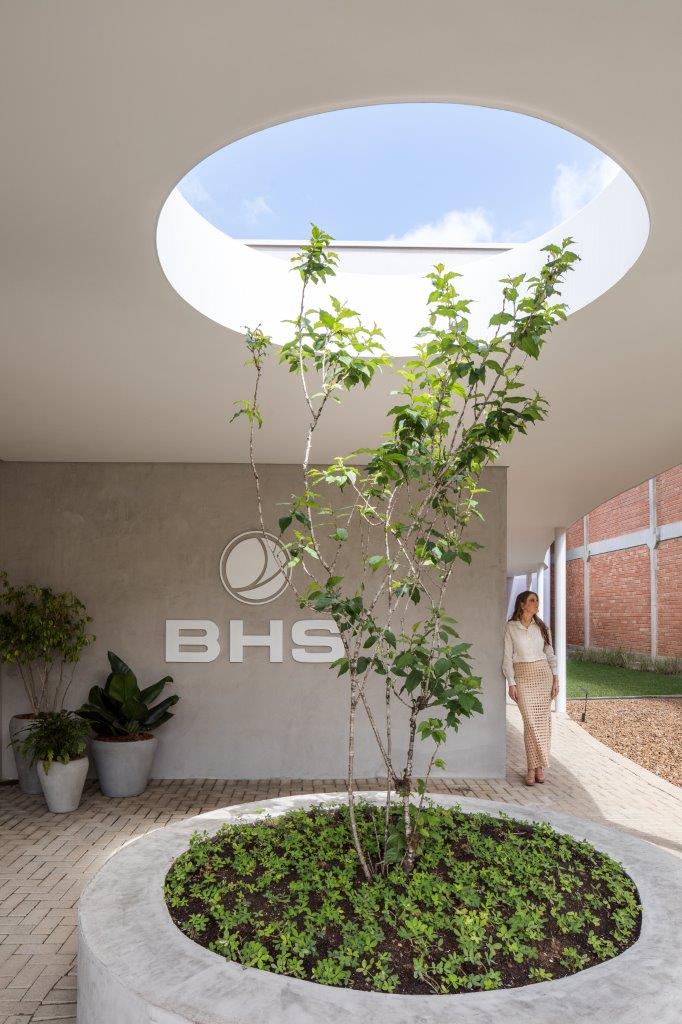
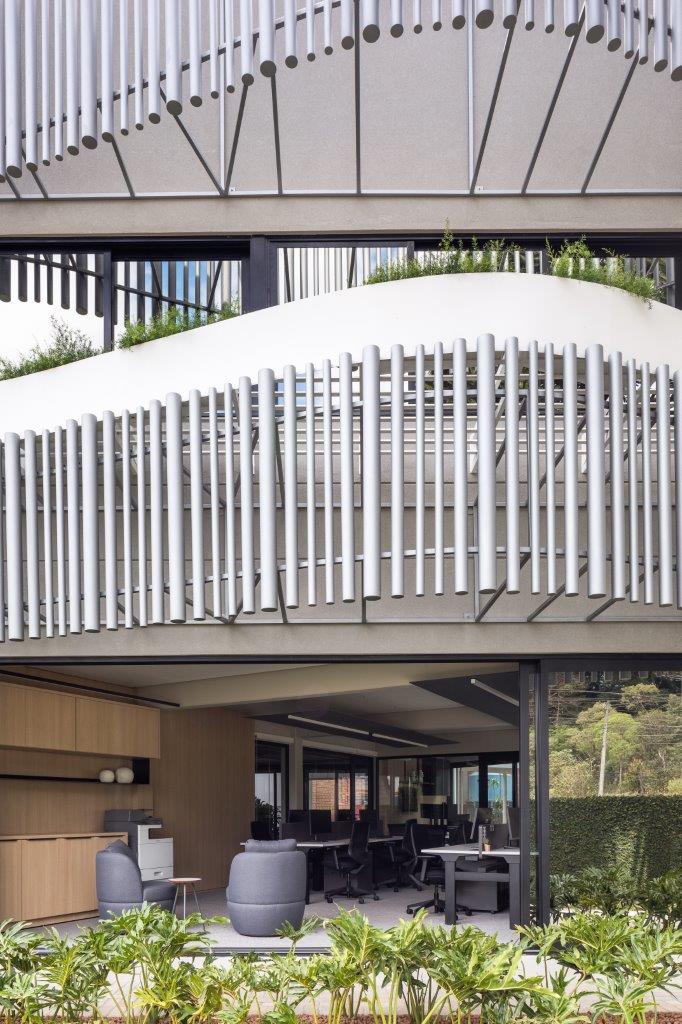
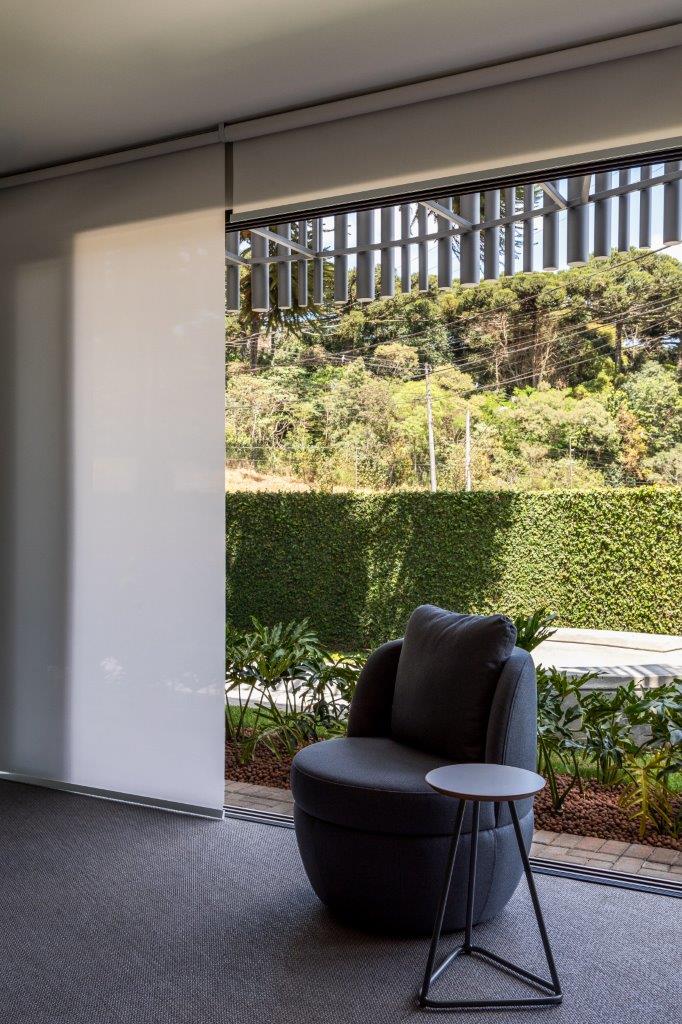
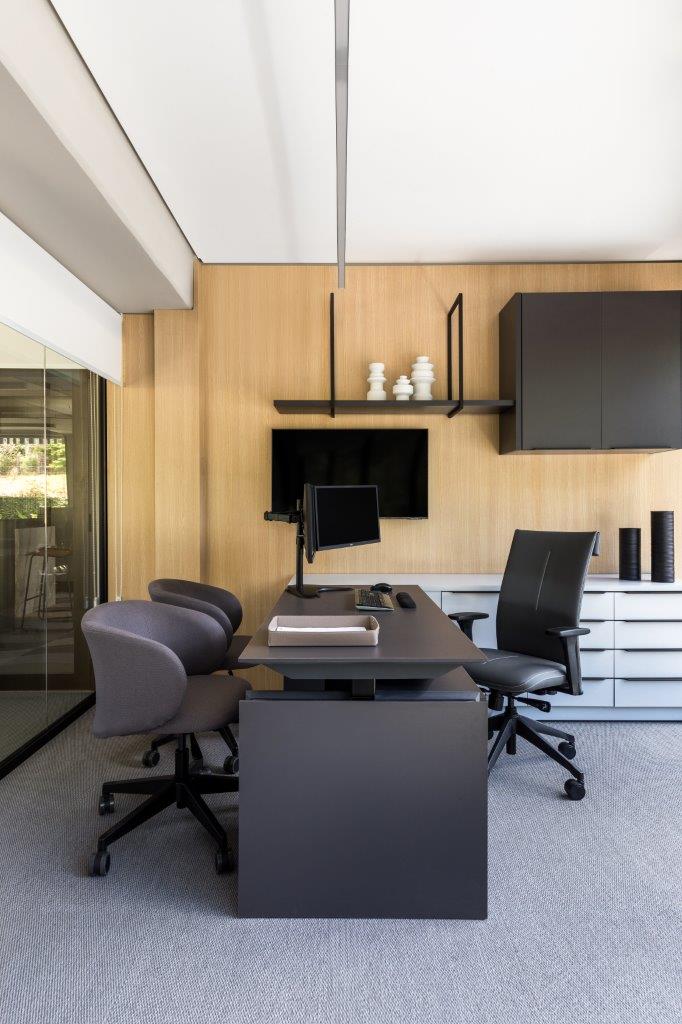
At the entrance, a social lounge integrates a pantry, living space, and restrooms, and also provides access to the staircase leading to the first floor. The ground floor also accommodates workstations, management offices, a server room, meeting rooms, and an executive office with a private restroom. The upper level features a large hall with workstations, management offices, restrooms, a small pantry, an additional executive office, and an extra meeting room, creating a functional and dynamic layout for the administrative team.
The architectural concept, defined as natural high tech, combines technology, lightness, and nature to create movement, organicity, and harmony. The new walkway connecting the different levels offers a sensory experience that is constantly in dialogue with the landscape. The organic architecture, visually detached from the existing structure, conveys rhythm and sensitivity, while the metal brise-soleils ensure thermal and lighting control, reinforcing technology and sustainability.
Lighting design integrates natural and artificial light to provide comfort and productivity while highlighting architectural details. Interior finishes, such as natural stone, Michelangelo Nuvolato marble, and a wave-patterned blue-toned floor by Bollon, emphasize the connection between modernity and natural textures. Shades ranging from off-white to dark gray, combined with touches of blue and the use of Arkowall on the façade, ensure sophistication and highlight the building’s main entrance.
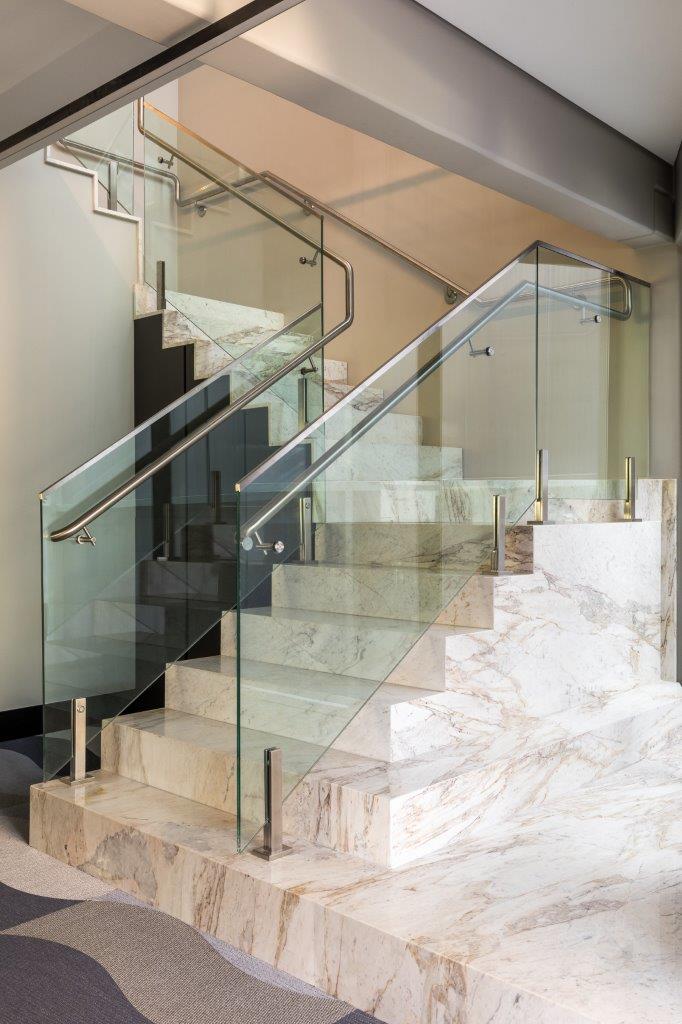
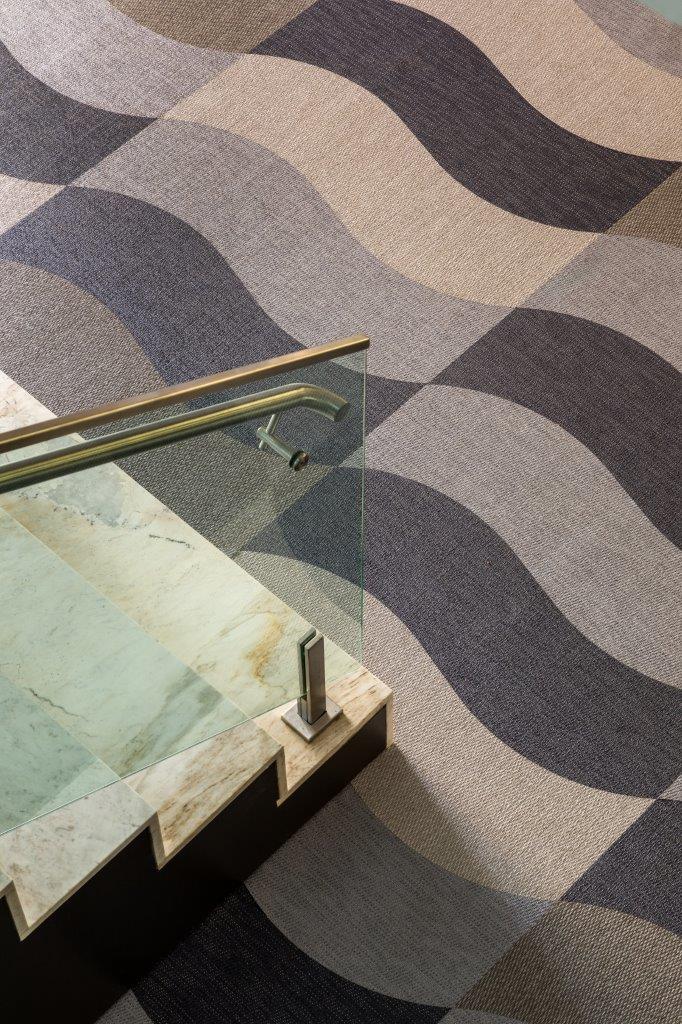
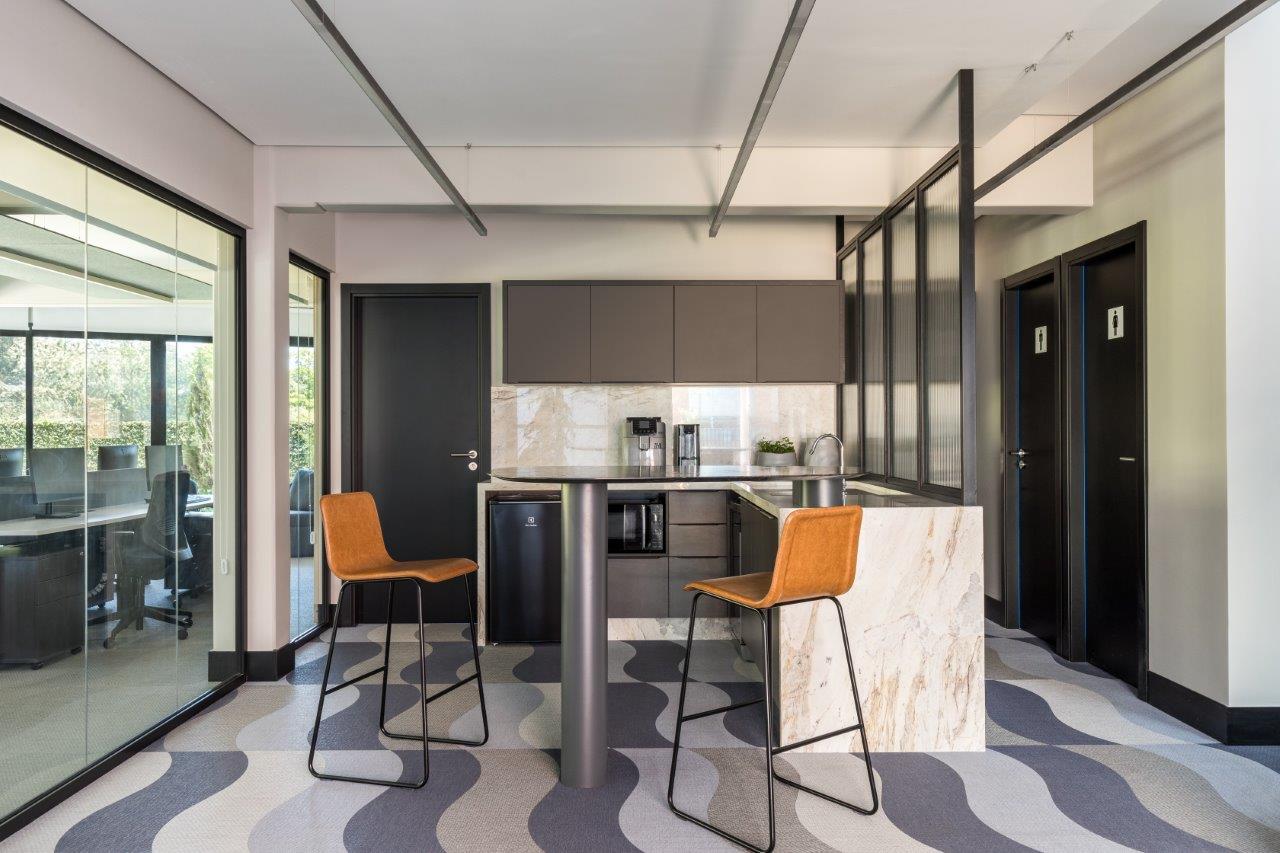
The landscaping enhances the integration between architecture and nature, with planters on the façade, concrete benches, and green volumes that extend through the large window frames into the interiors. The organic design, composed of perennial species and dense volumes, guides visitors through a fluid pathway. A highlight is the walkway connecting the cafeteria to the administrative building, marked by a central void featuring a cherry tree in a prominent planter.
Sustainability permeates the entire project. The flowing architecture detaches from the existing structure, bringing rhythm and lightness, while the varied metal brise-soleils provide thermal and light control, contributing to energy efficiency and indoor comfort. Completed in 2024, the architectural intervention consolidated a headquarters that embodies the identity of BHS South America, merging technology, nature, and well-being in an innovative corporate architecture.
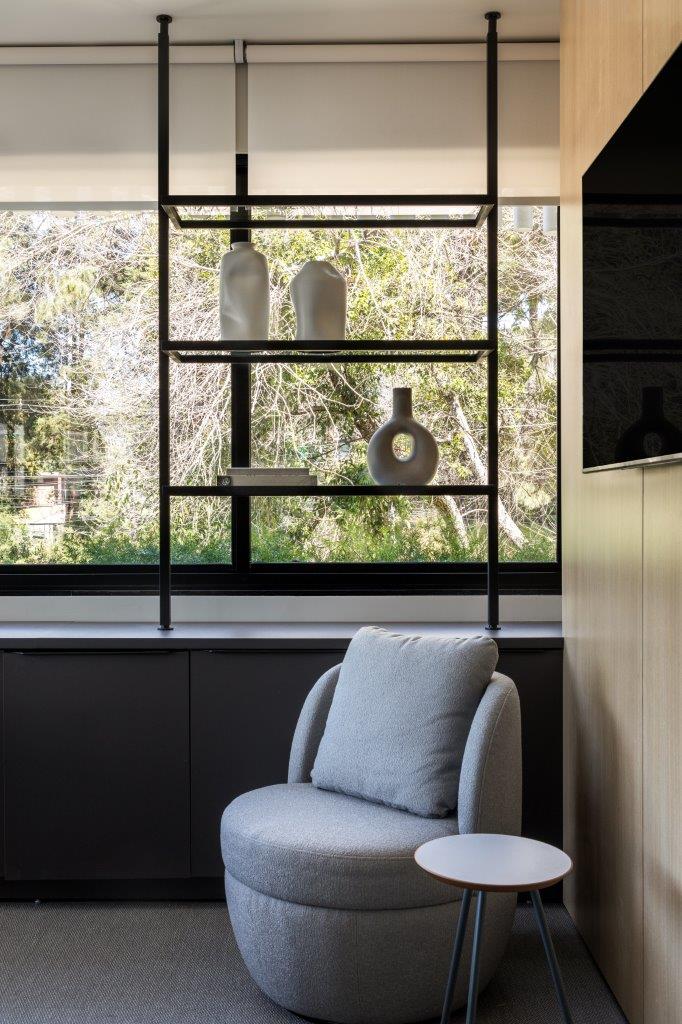
Photographer: Eduardo Macarios




