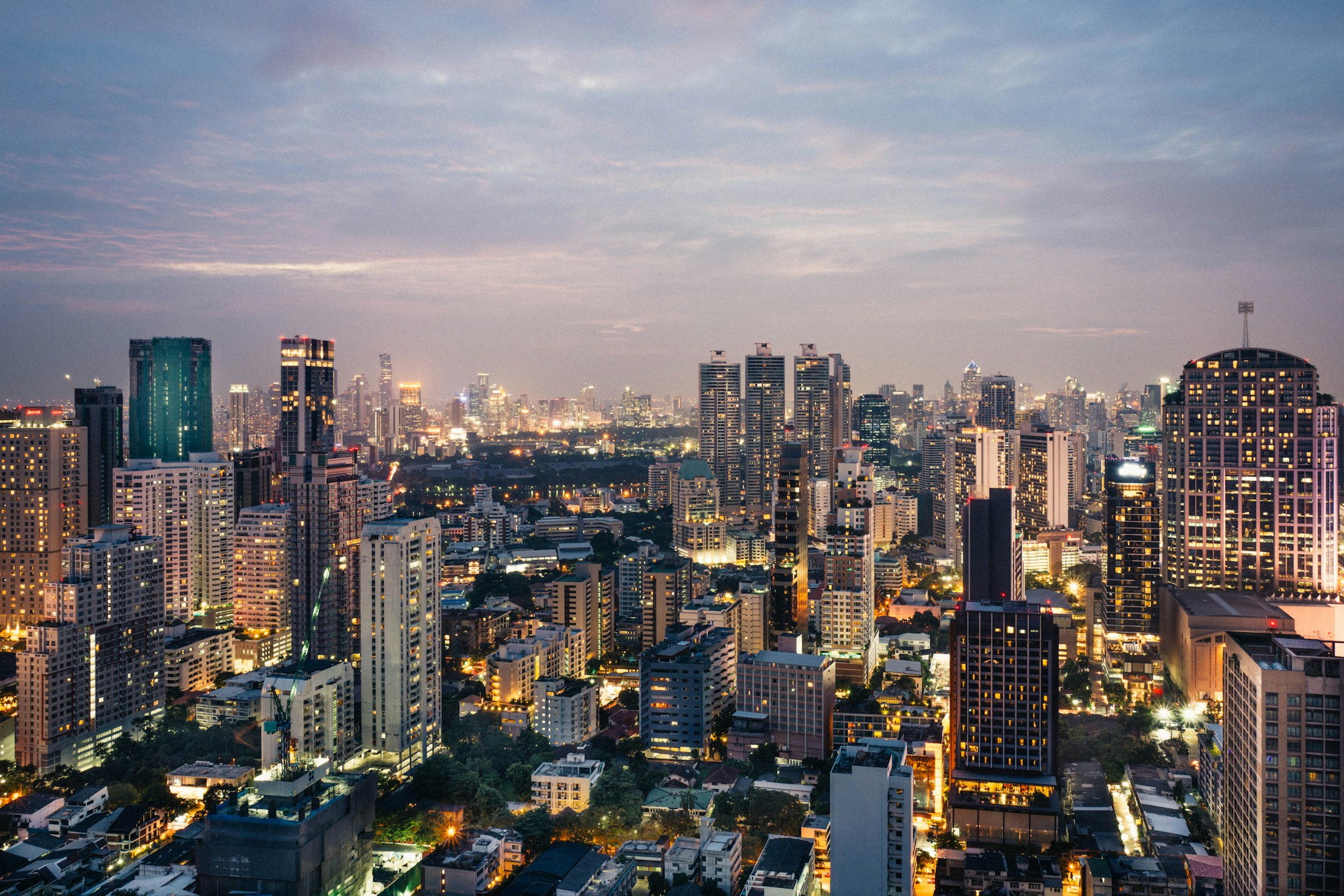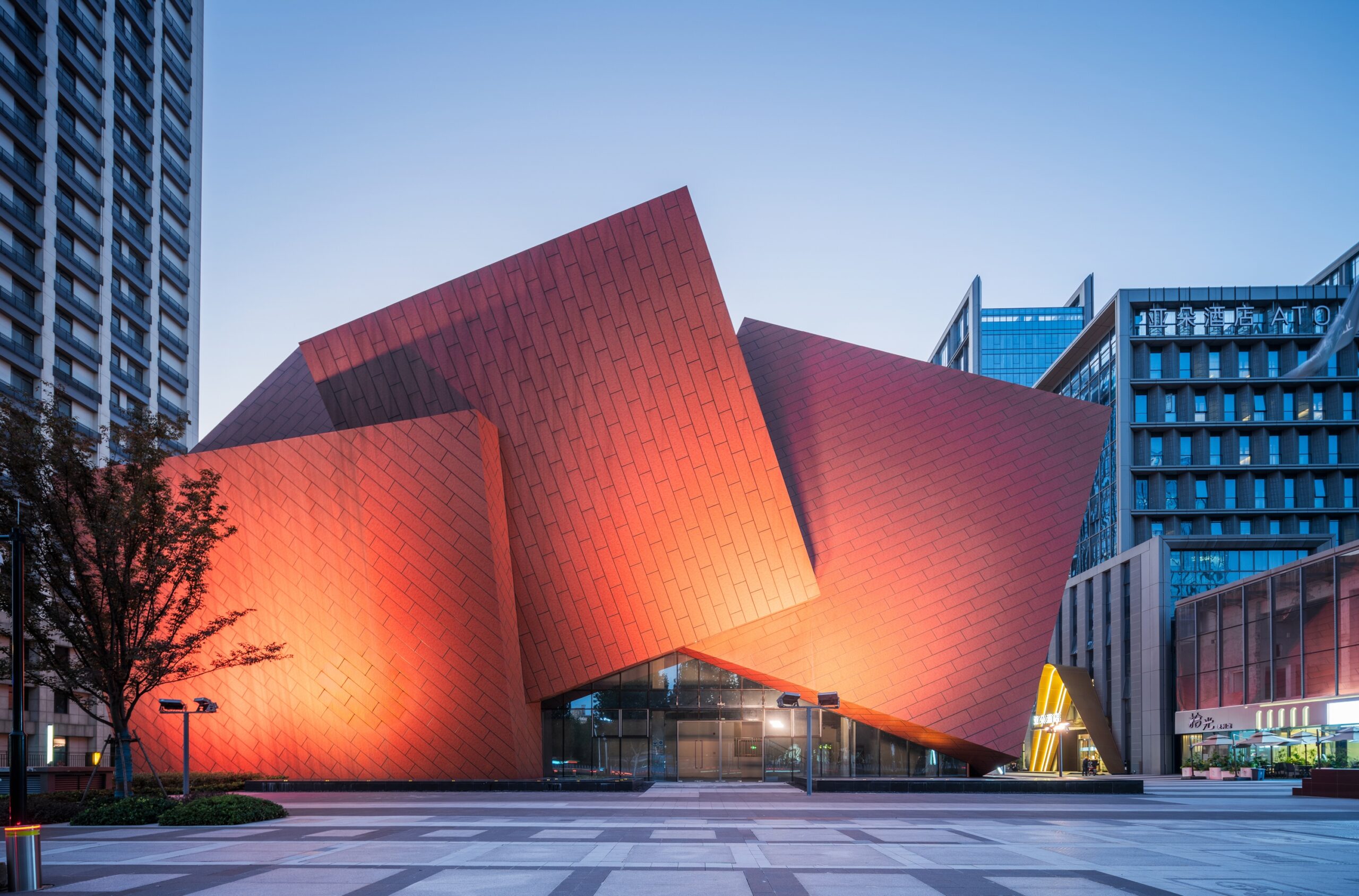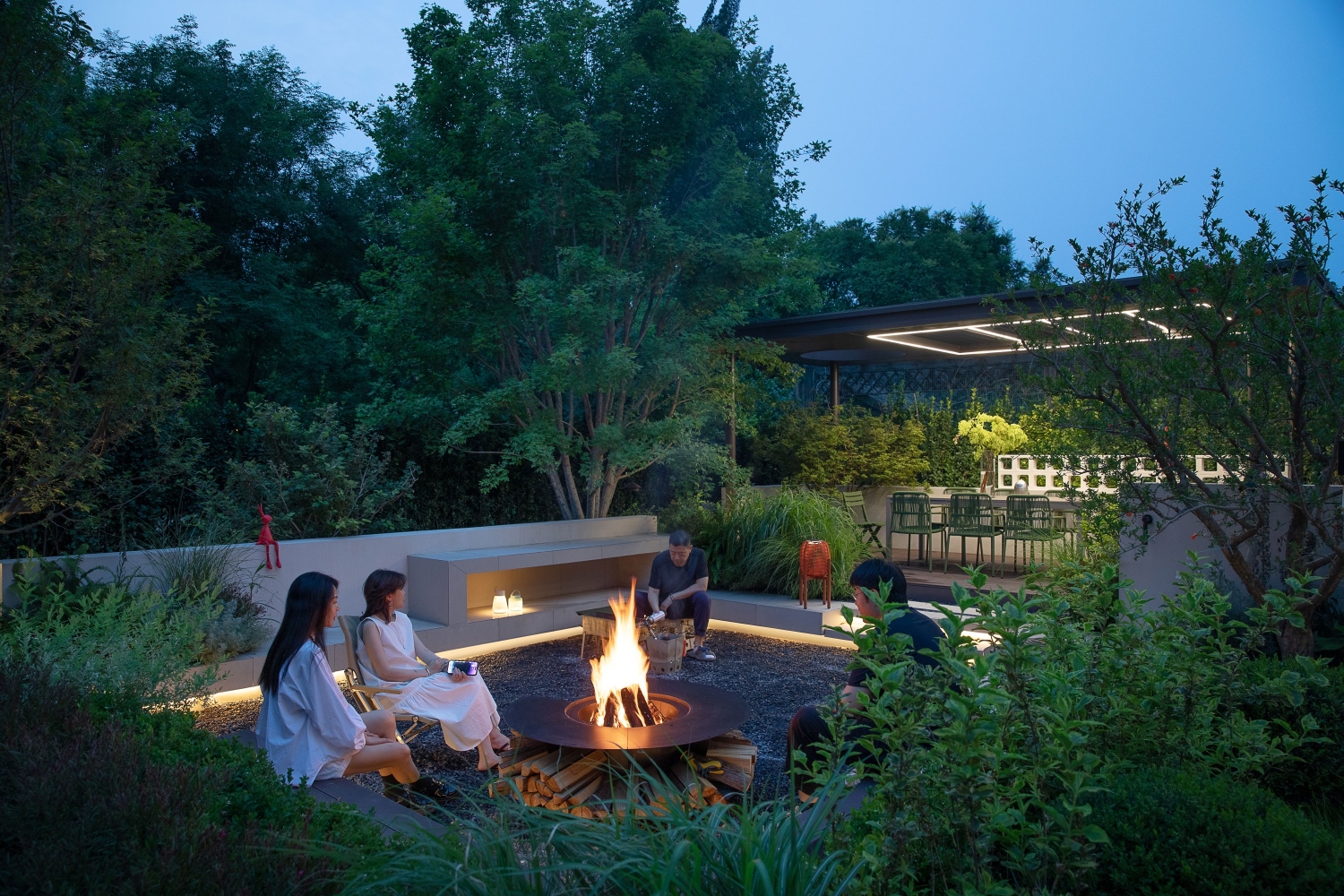Header: Hufton + Crow
In Hungary’s famous Tokaj-Hegyalja wine region, a new structure appears to hover over the vineyards. The Sauska Tokaj winery, designed by architect Péter Bordás from BORD Architectural Studio, is a visually arresting building that redefines the local landscape. It’s a destination designed to elevate the region’s reputation for tourism and winemaking.
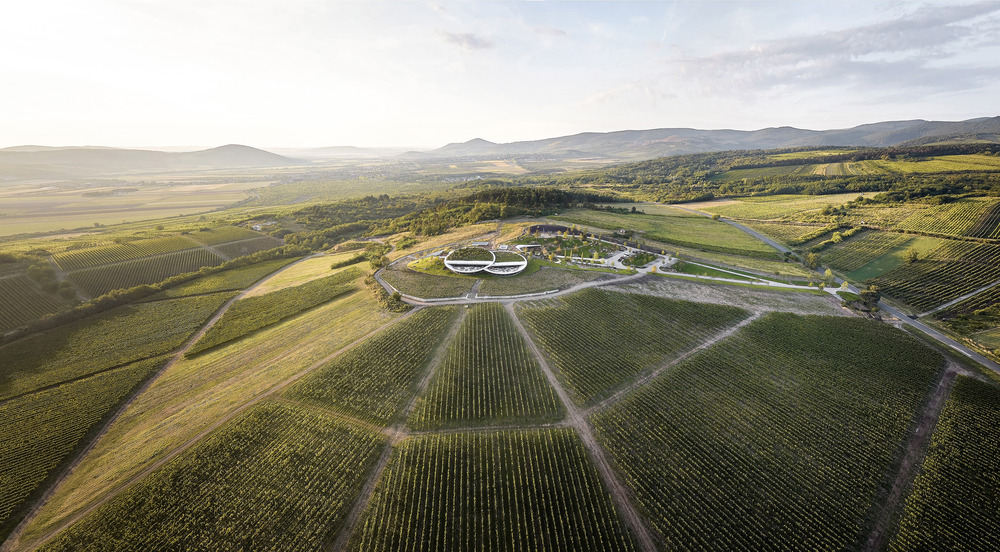
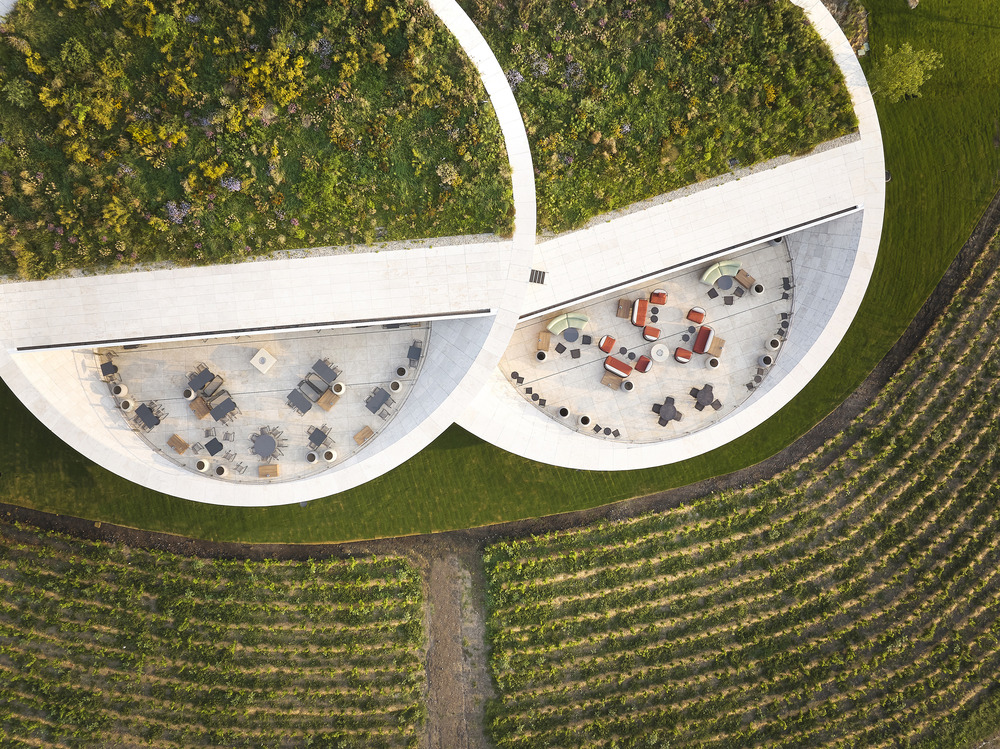
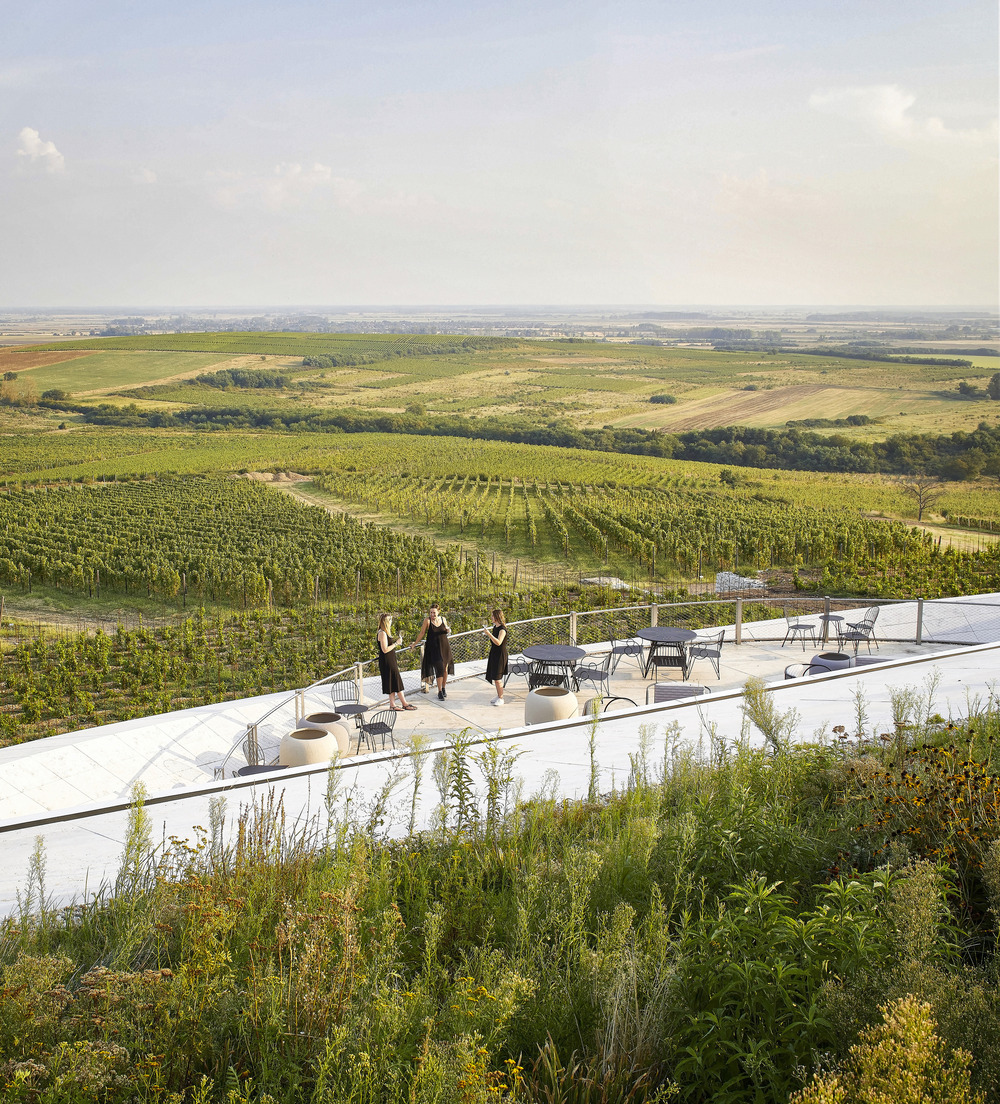
A fresh vision for a historic region
For centuries, Tokaj was known for its legendary sweet aszú wines, crafted in cellars carved into volcanic rock. After a period of mass production, the region is experiencing a rebirth. Modern wineries are now focusing on crisp, dry white wines and sparkling varieties. The Sauska winery was created with this new direction in mind, requiring a building that was both a high-tech production facility and an inviting place for visitors to experience gastronomy and hospitality.
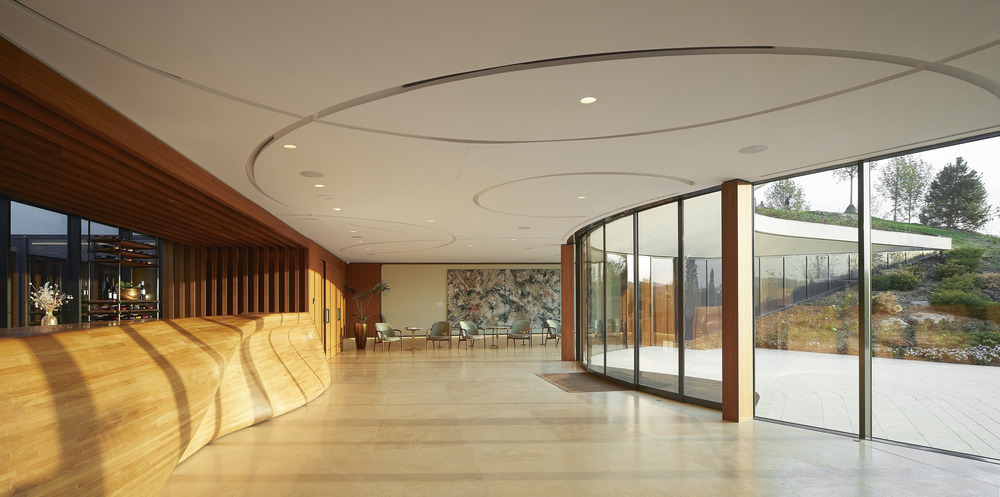
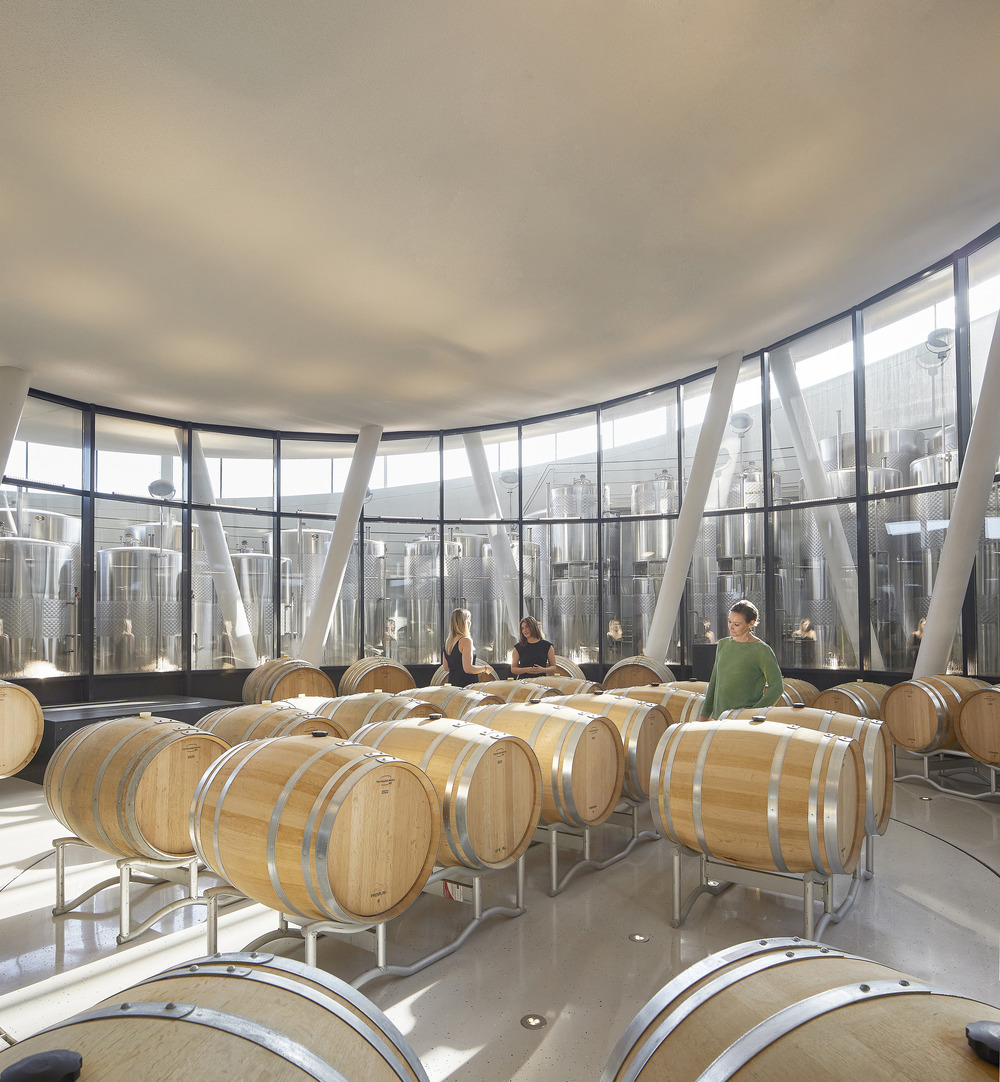
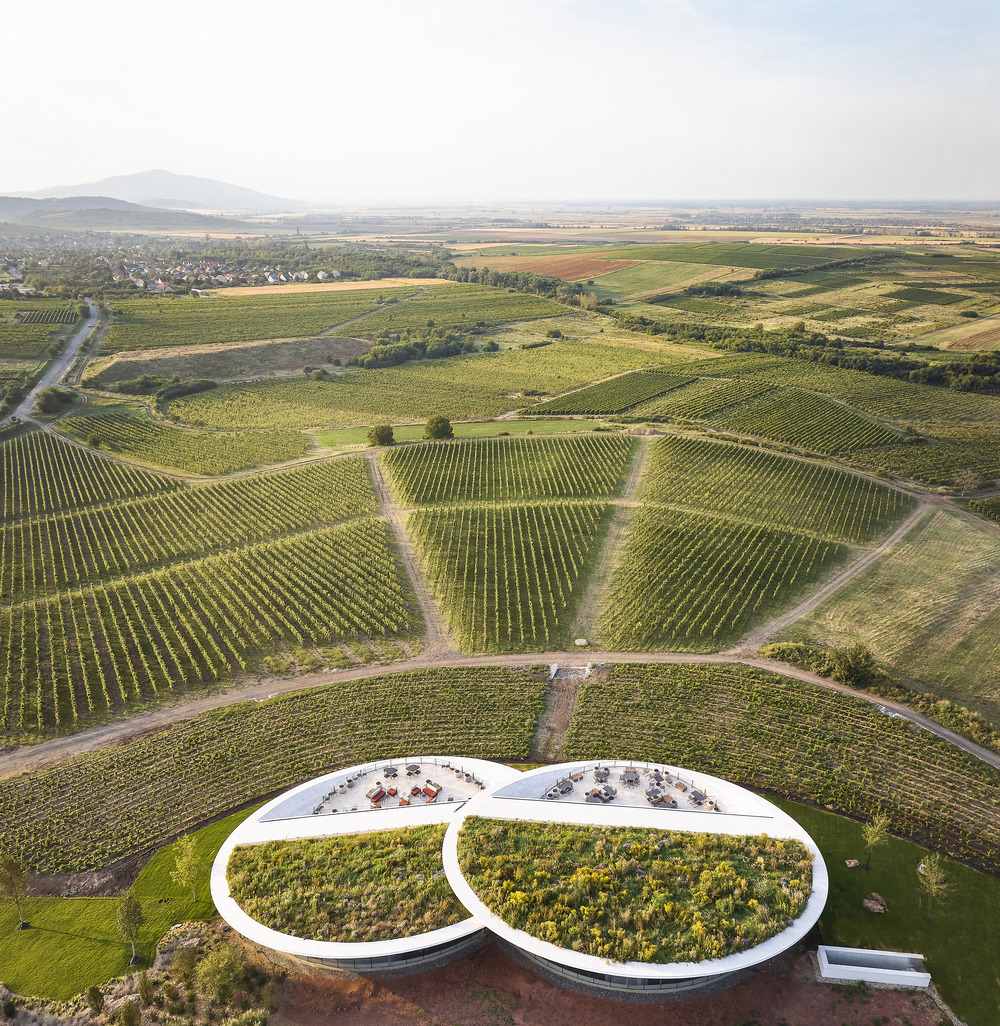
Architecture above the vines
The core idea for the building came from a desire not to disturb the natural beauty of the surrounding hills. As architect Péter Bordás put it:
“What I create should not touch the untouchable – it should float.”
This led to the winery’s distinct appearance: two large, lens-shaped structures, each 36 meters wide, that intersect and sit high above the ground on slender steel columns. All the practical winemaking areas, such as fermentation and storage, are located underground, where temperatures are stable. The public areas, including the restaurant and bar, occupy the elevated “lenses,” giving them an incredible view.
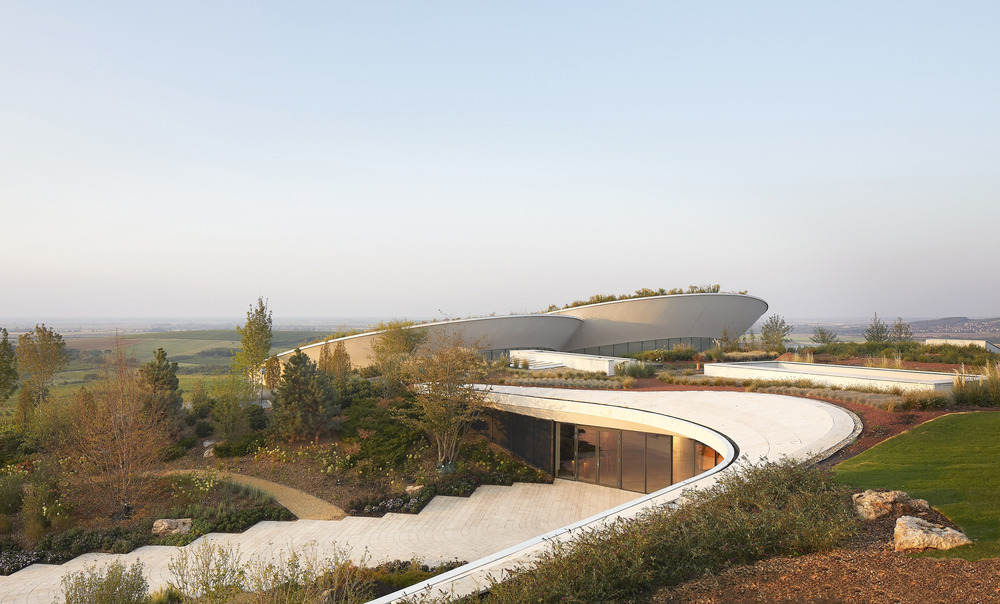
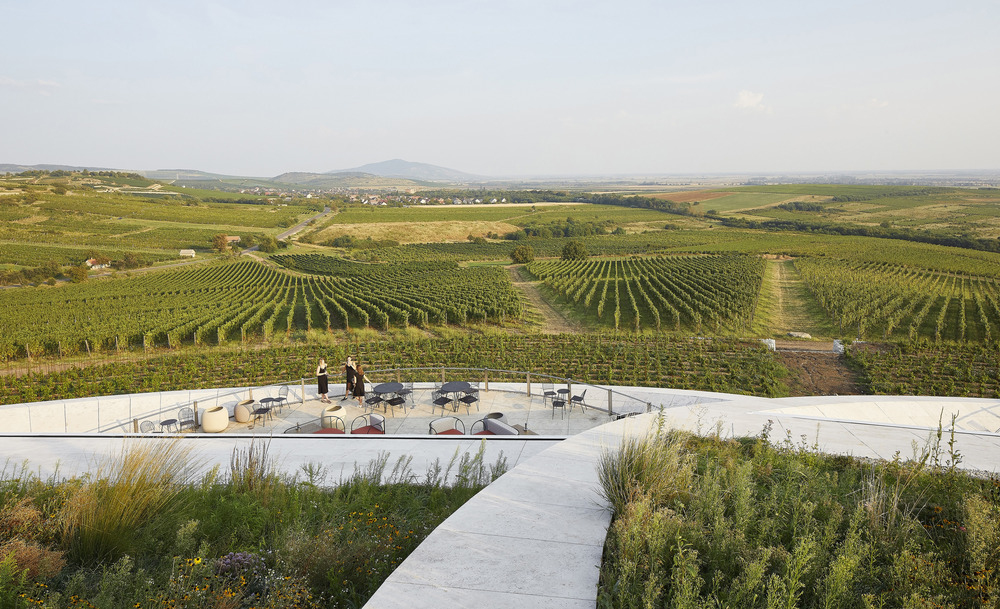
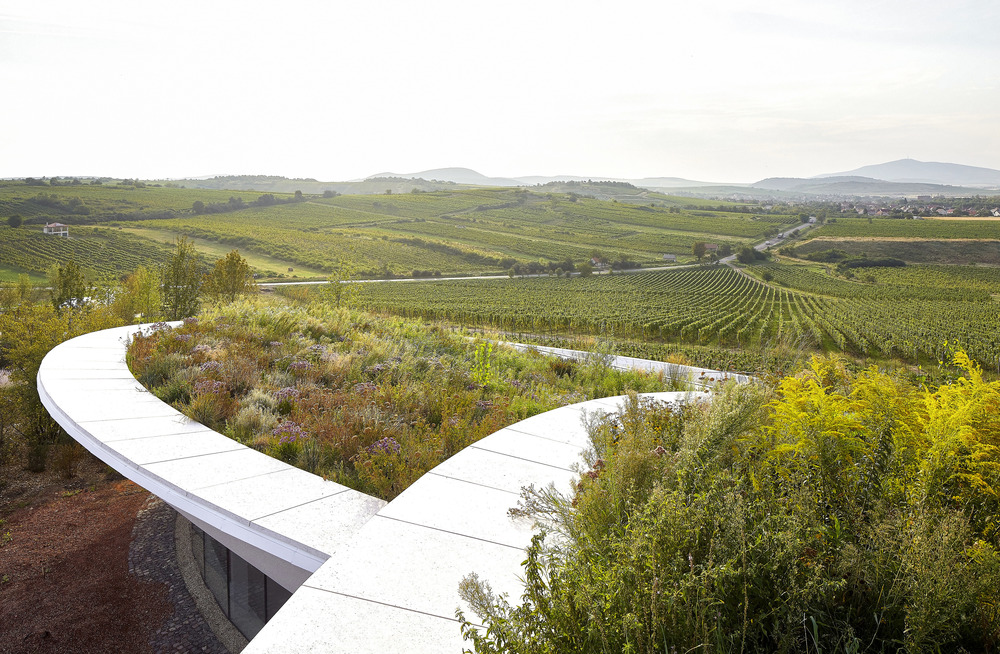
Inside the winery: Steel, stone, and wood
The interior design, led by Tihany Design, creates a clear distinction between the production areas and the visitor spaces. Down in the cellar, you find the dramatic, circular fermentation halls. Here, stainless steel tanks are arranged in circles around a central area for aging wine in wooden barrels. The feeling is cool, industrial, and functional, dominated by the metallic sheen of the equipment.
Upstairs, the atmosphere changes completely. The visitor spaces are defined by a palette of natural materials that connect to the region. The interiors feature warm natural wood surfaces, cladding made from local limestone, and accents of steel. In the restaurant and bar, high, curved ceilings guide your eyes toward the massive windows and the landscape beyond. The use of these earthy materials creates a refined but comfortable environment for guests to relax and enjoy the wine. The contrast between the cold, precise cellar and the warm, welcoming visitor areas is a key part of the design experience.
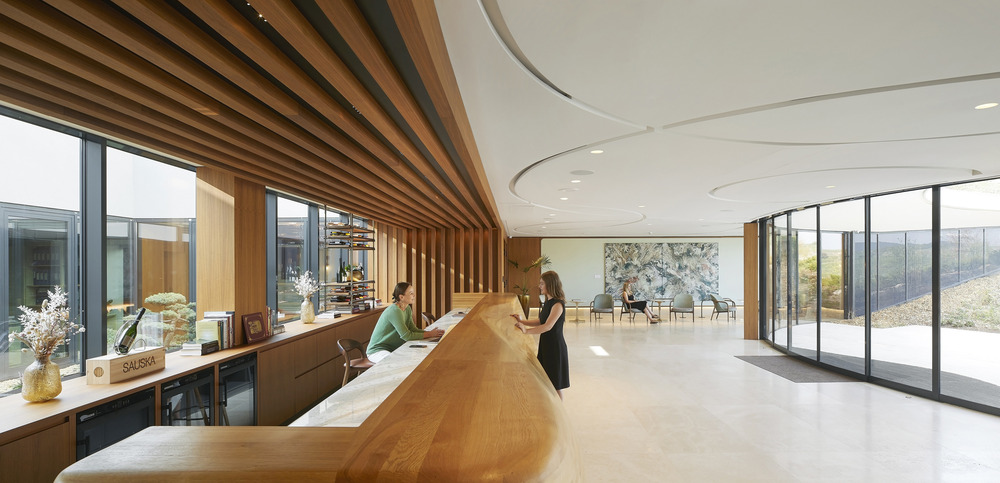
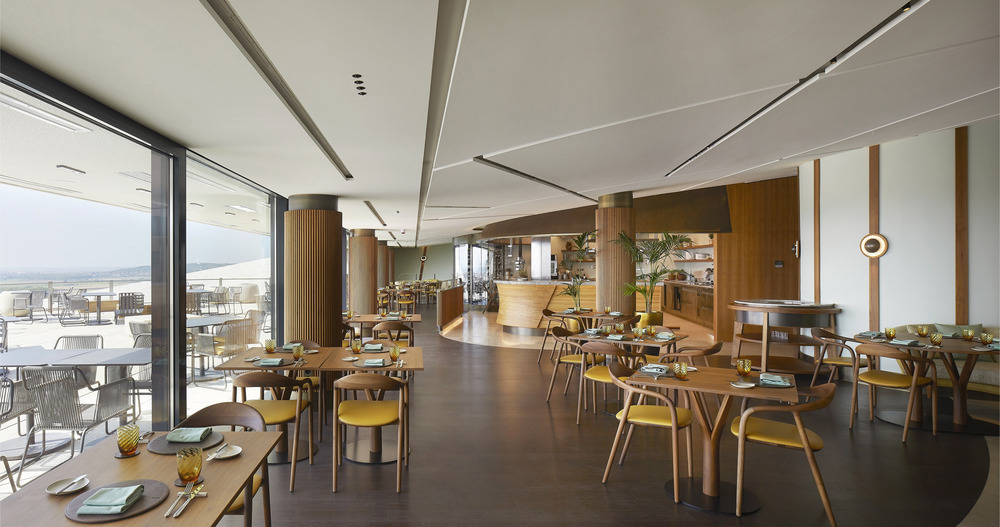
The visitor’s journey
The experience begins with a walk along a wide path from the parking area, offering expansive views of the vineyards before you even enter the building. The entrance itself is built discreetly into the hillside, making the floating structure above feel even more impressive. Inside, a small transition area opens into the main lobby. From there, a corridor lit by a skylight guides you toward the restaurant, bar, and the panoramic terrace. As you move through the space, the high ceilings and open layout eventually give way to the vastness of the Tokaj landscape, creating a powerful moment as you step outside.
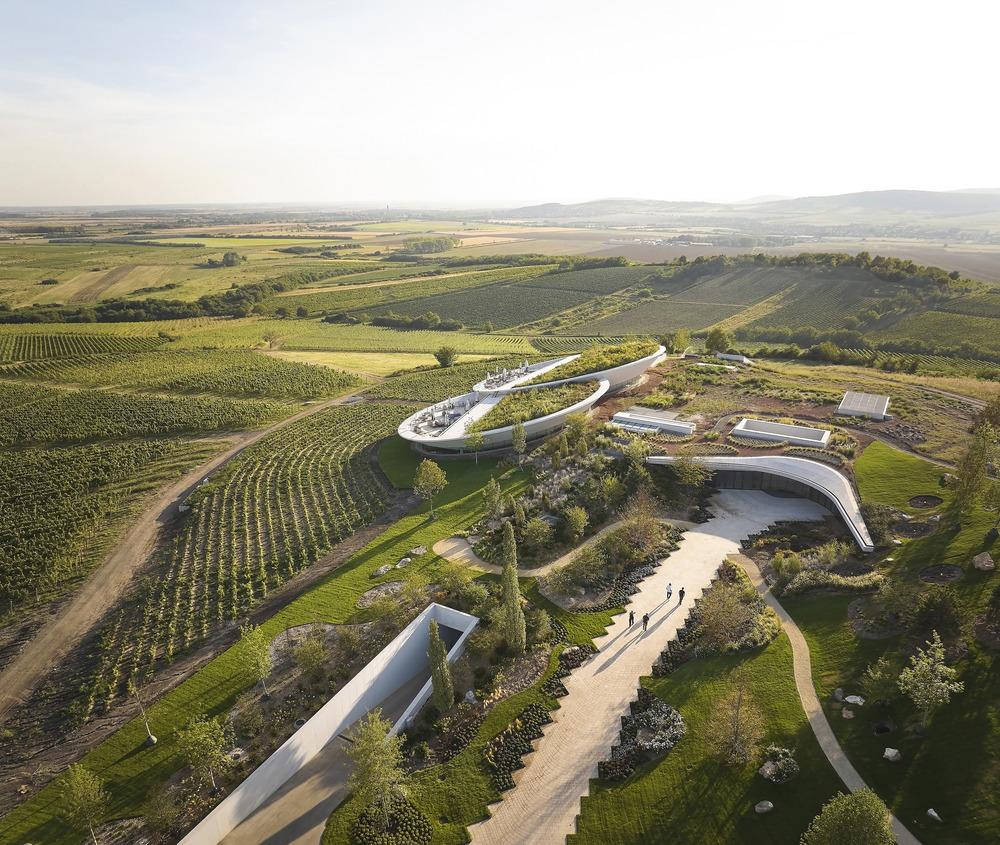
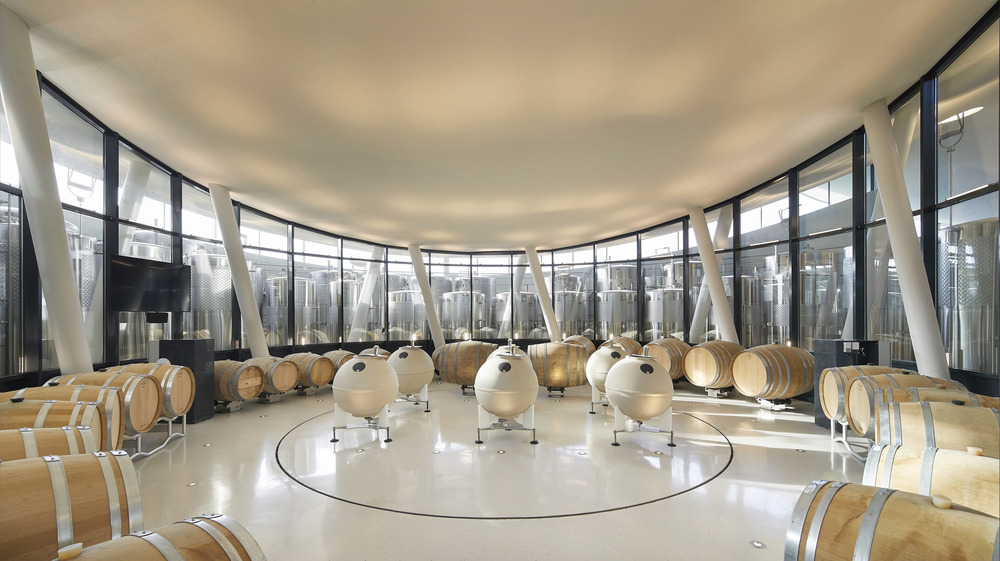
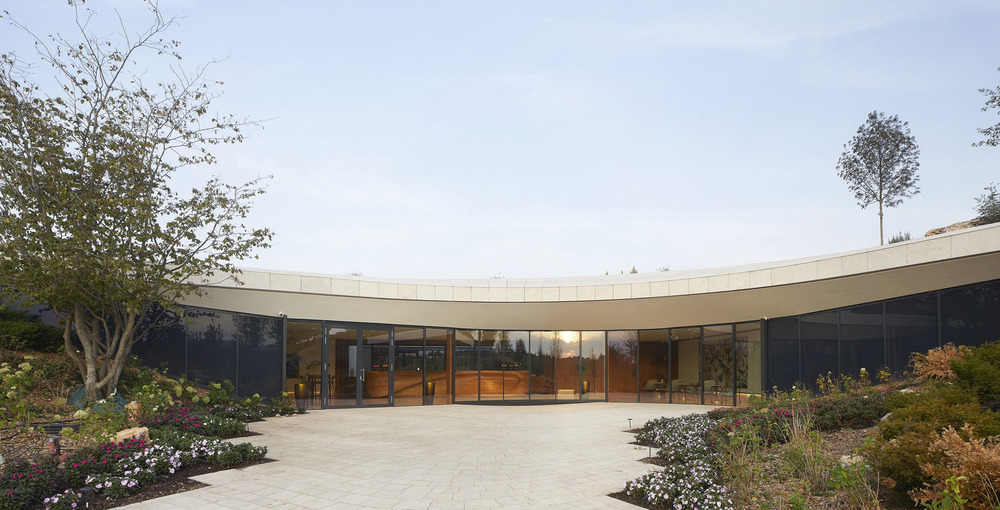
Project info
Project Name: Sauska Tokaj
Location: 3908, Rátka, Padi-hegy
Client: Sauska and Partner
General Design: BORD Architectural Studio
Head Architect: Péter Bordás
Coordinating Architect: Csilla Kracker
Architect Team: Robert György Benke, Fruzsina Damásdi, Róbert Gulyás, Ágota Melinda Keresztesi-Angi, András Kéki, Balázs Móser, Györgyi Püspöki, Tamás Tolvaj, Kata Zih
Interior Design: Tihany Design, Alessia Genova, Principal and Adam D. Tihany, Founder
Mechanical Engineering: BORD HVAC Engineering, Zoltán Hollókövi
Structural Design: Hydrastat Engineering, Zsigmond Dezső
Landscape design: Gardenworks, András Kuhn
Years of Design: 2014-2022
Year of Completion: 2024
Photo credit: Hufton + Crow
Source: v2com-newswire


