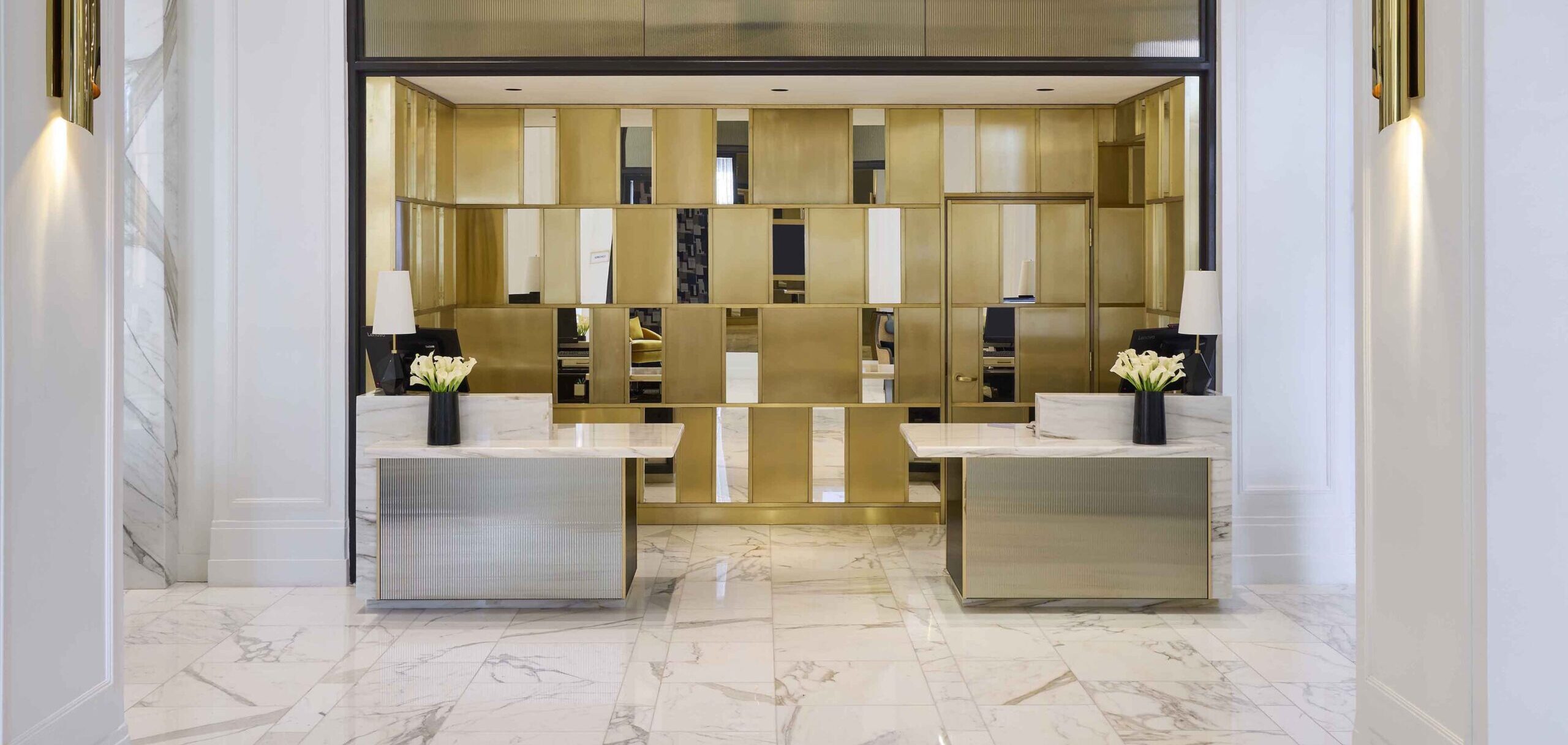Header: Philip Kottlorz, Stuttgart, Werner Huthmacher, Berlin Germany
In a world where work-life boundaries continue to blur, Beiersdorf’s newest campus is redefining how we think about the role of workplace environments. The proposition? That architecture, when rooted in empathy, can actively empower both the people within it and the organisation as a whole.
As part of its vision for a corporate headquarters that reflects growth and innovation, German skincare multinational Beiersdorf has established its new corporate campus in Hamburg, capturing the city’s vibrancy.
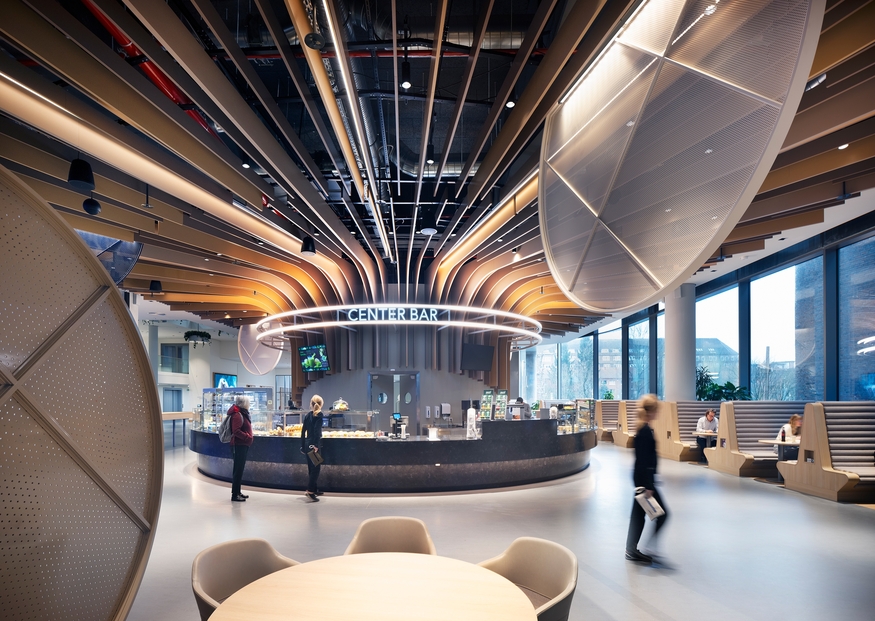
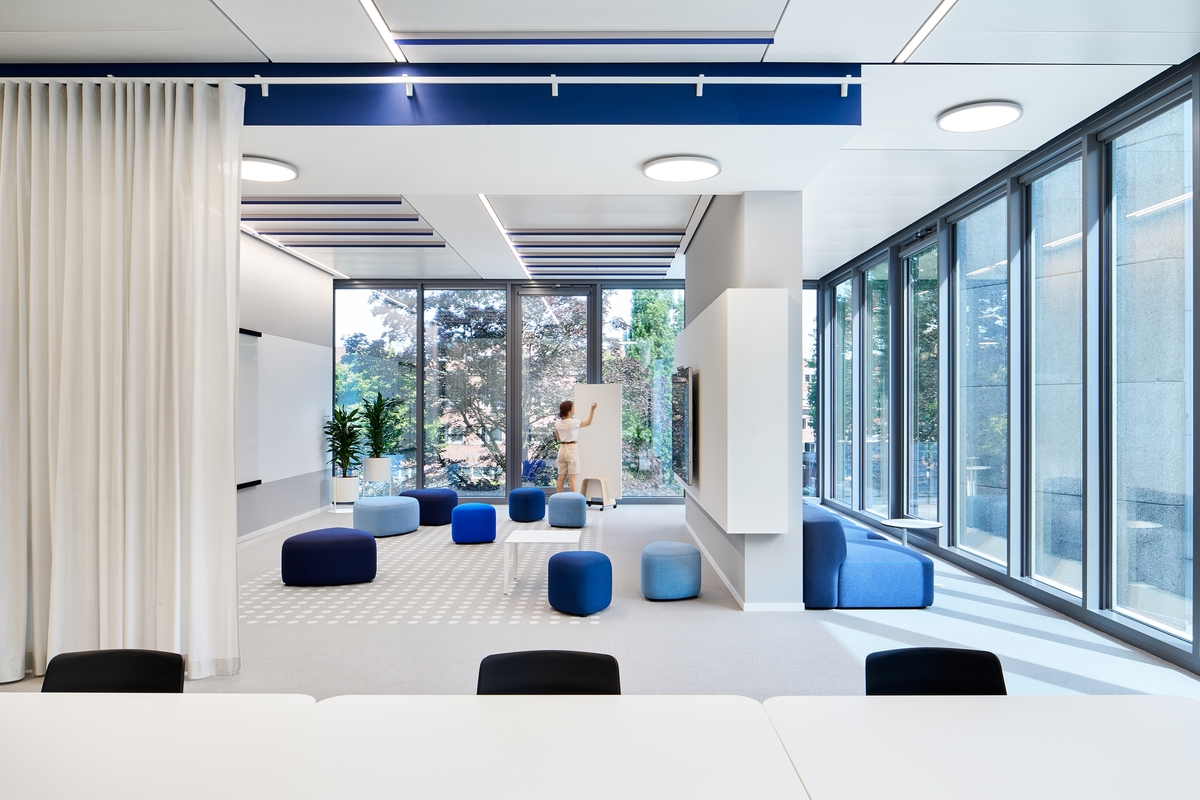
Care Beyond Skin: About The Beiersdorf Philosophy
The key driver of the headquarters’ design lies in Bieiersdorf unique corporate ethos: Care Beyond Skin.
This distinct philosophy focuses on the well-being of each individual within the organisation, enabling them to “develop their full potential within interdisciplinary teams”. This ethos represents their commitment to extending care beyond their core business of skin care to their consumers and paying it forward to their employees and stakeholders, who are the heart of the business.
For a global team like Beiersdorf’s, collaboration is key, and it thrives best in a conducive environment designed to support it. Work settings play an important role in cultivating teamwork, which is why creating an inspiring and motivating workplace is essential for making people eager to come to work every day—and willingly at that.
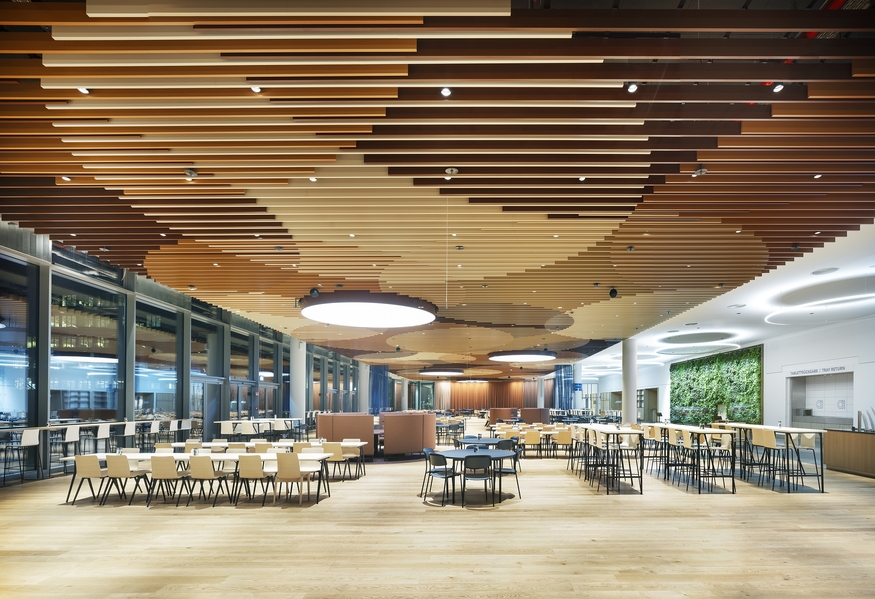
All in all, it’s clear that the Beiersdorf Headquarters is not just a workplace, but a physical embodiment of the company’s values and its commitment to its people.
Spatial Strategies for Wellbeing in the Workplace
Beyond its prime location in the heart of Hamburg, the headquarters’ design adopted a thoughtful blend of spatial strategies and lighting design decisions to enhance employee well-being.
For starters, this can be seen in the sheer variety of workspaces and flexible work zones, which allow for both focused and collaborative work while catering to different work postures that support comfort, ergonomics, and individual working styles.
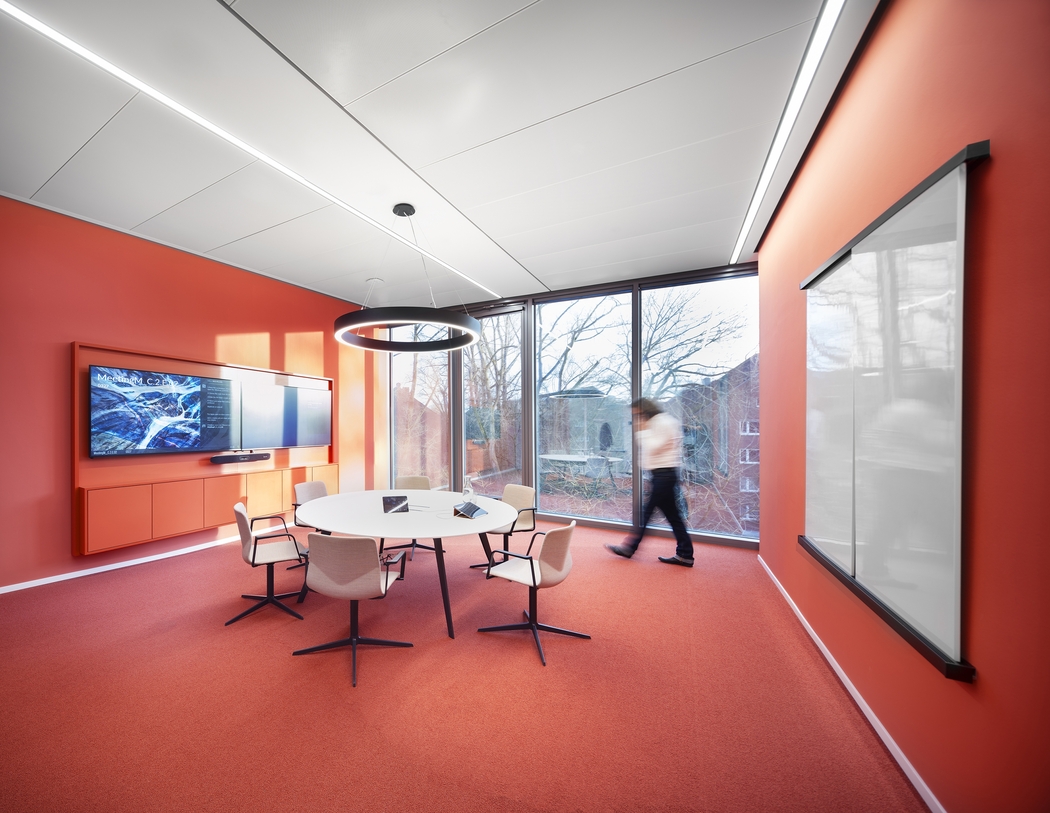
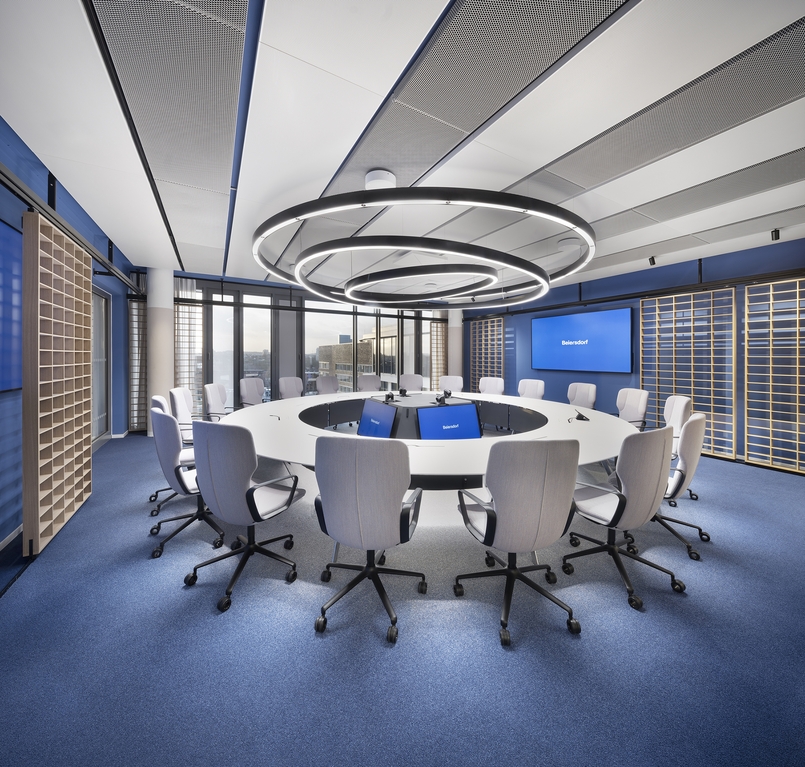
With lighting as a focal point in its design, the building also features various room and lighting configurations that align the physical environment with agile work practices.
From the sculptural light installation that opens up the reception area, to the transparent lighting design in the co-working areas, and the intimate lighting design that evokes a restaurant-like atmosphere in the Working Café, the intentional lighting design played a central role in shaping distinct spatial experiences throughout the building.
“Dynamic working requires dialogue and encounters – rooms that enable flexibility as well as intermediate spaces. Understanding the office as a space of potential and designing these exciting interfaces is important to us.”
How Workplace Architecture Fuels Cross-Functional Collaboration
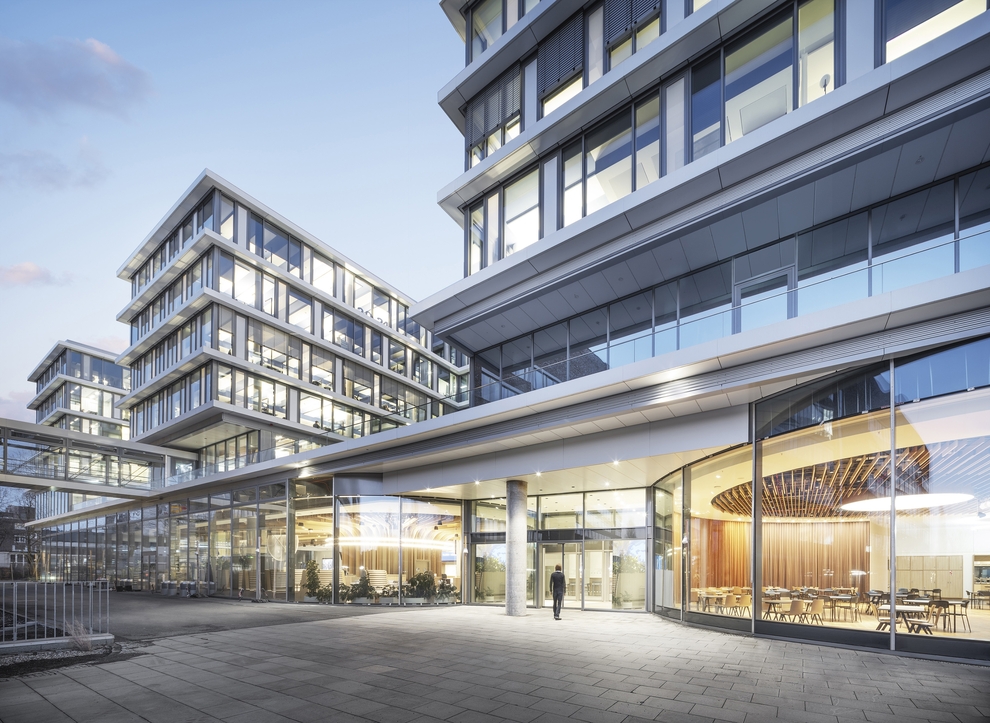
Beiersdorf’s Hamburg campus is more than just a place of work: it brings the company’s values to life where the organisation’s core values to life, where care, collaboration, and thoughtful design come together.
Across the entire space, each aspect of the building is designed with intention. The intention to encourage chance encounters between employees across departments, to break down hierarchical barriers in the workplace, and to foster not just productivity but endless possibilities.
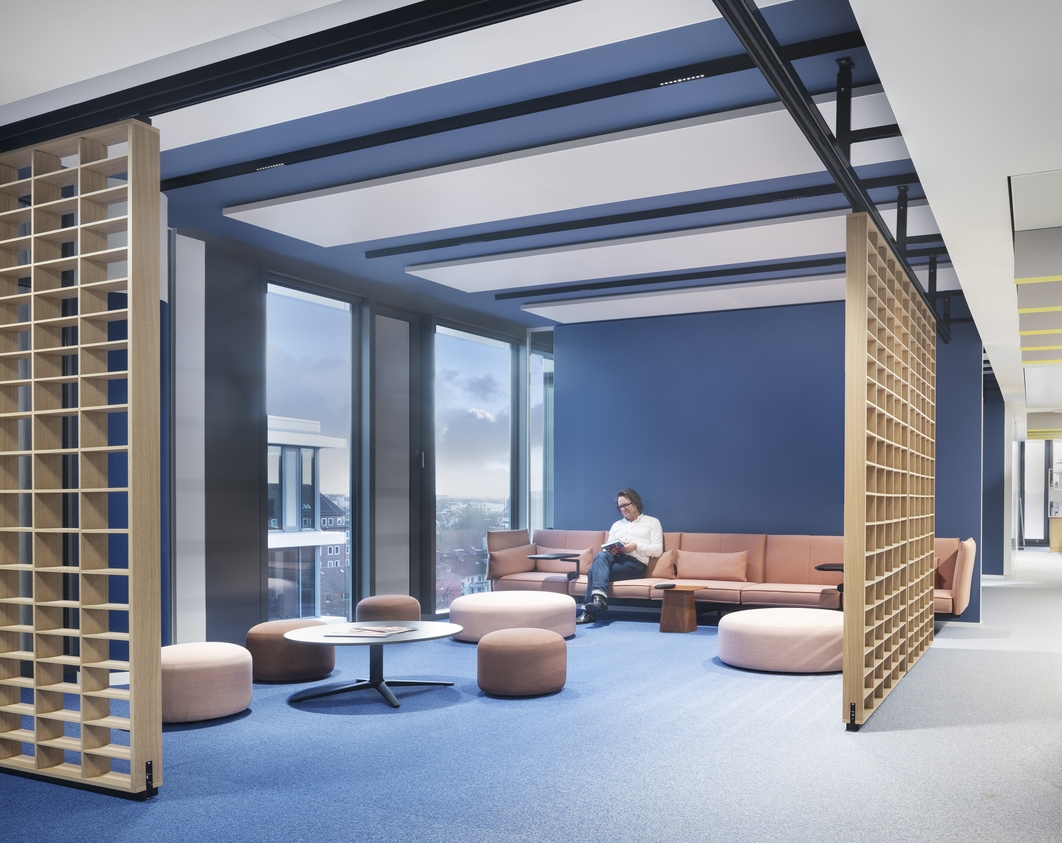
This campus building sets the standard for what the future of work should look like, highlighting how design can go beyond serving business needs to nurture human connection, creativity, and well-being, all at the same time.





