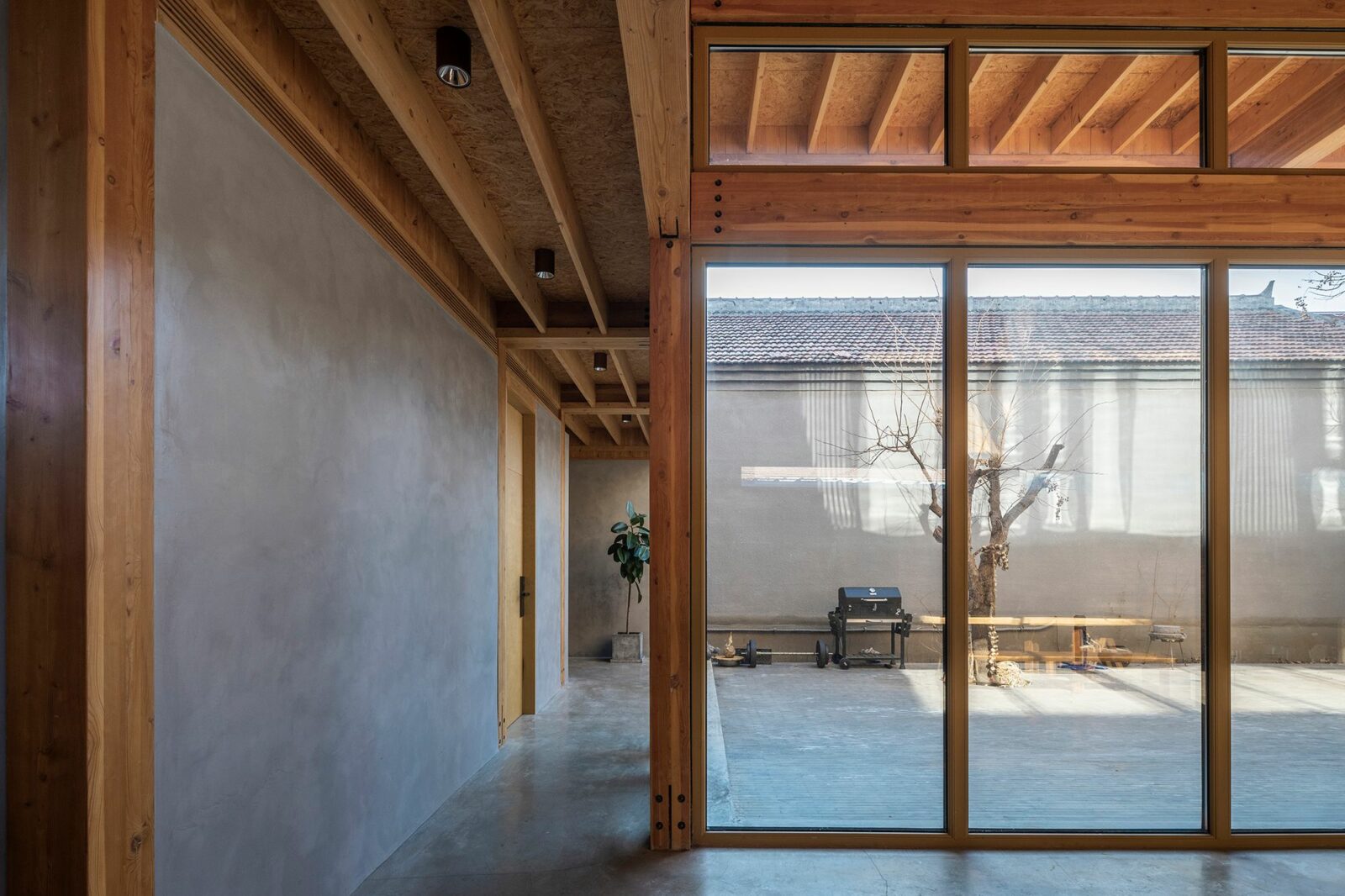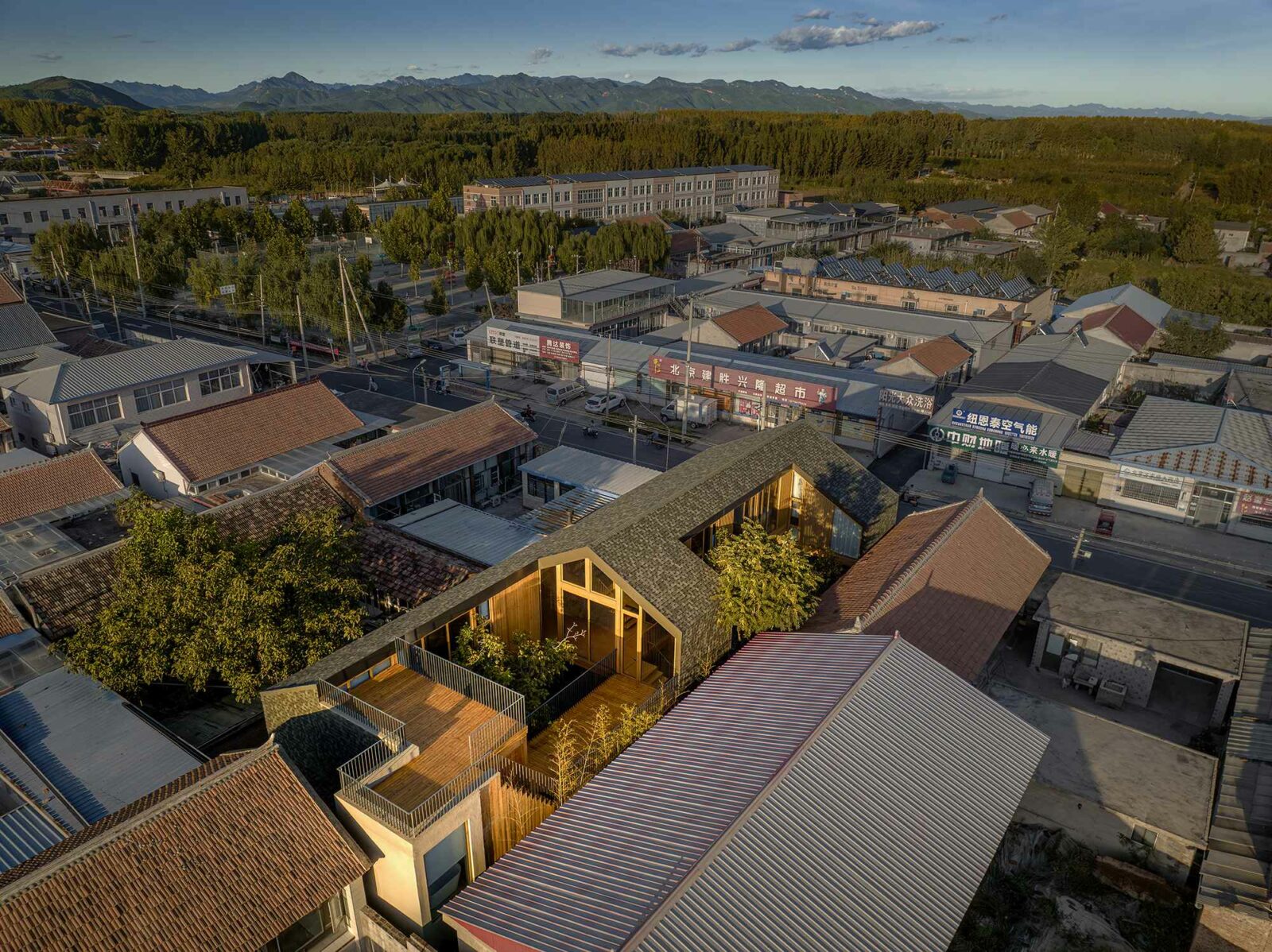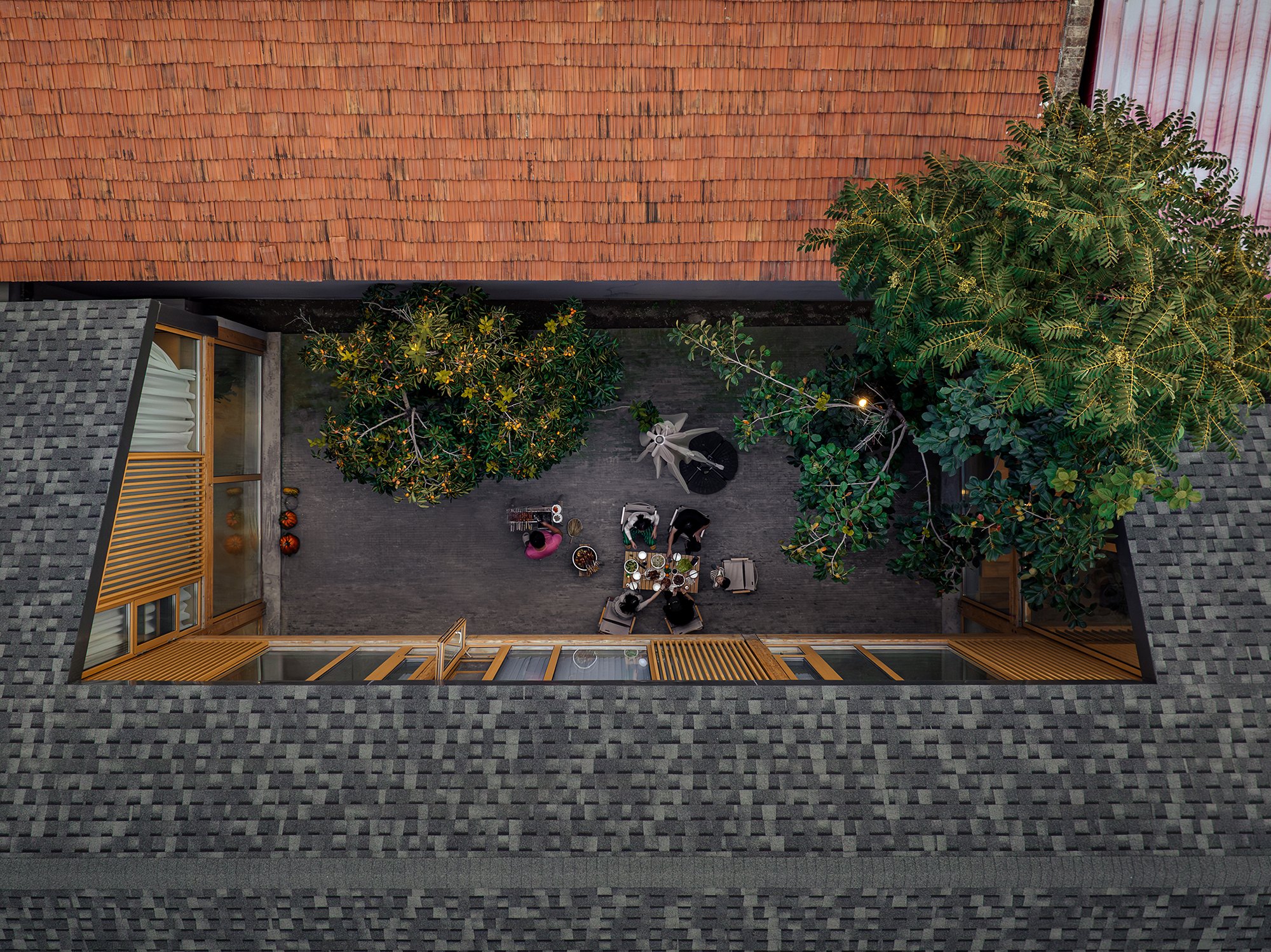Header: Wang Ning
Lei Homestay is a residence built in a renewed village in North Yangjiaqiao Village, in the Pinggu District of Beijing, China. This is a typical village on northern Chinese plains, traditionally characterised by courtyard-style residences that, after a long period of time, needed a revamp. However, as spontaneous village renewal accelerates, various new structures have emerged along the streetscape, ranging from small Western-style buildings to structures with colour-coated steel roofs, gradually transforming the village’s traditional built fabric.
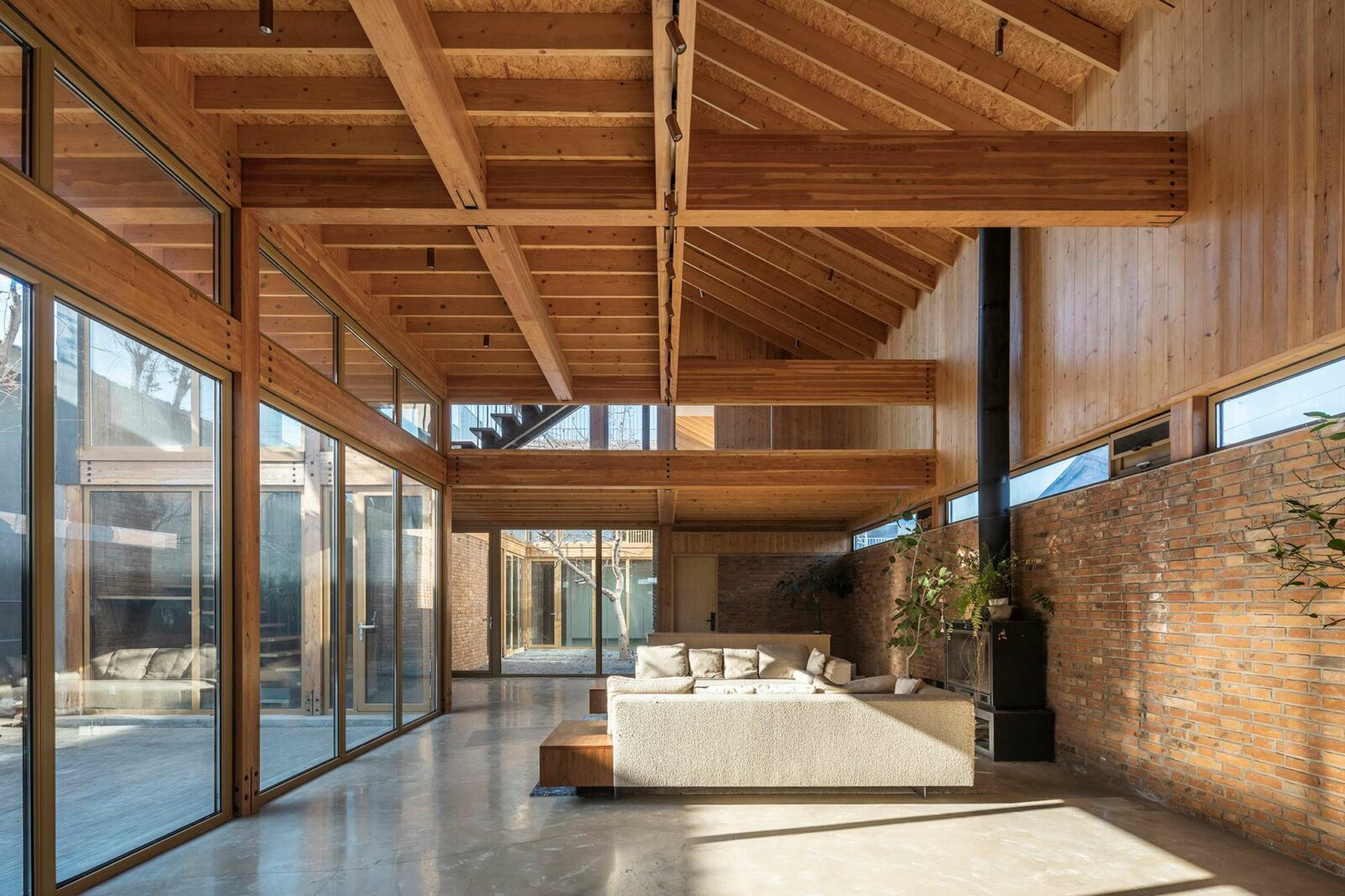
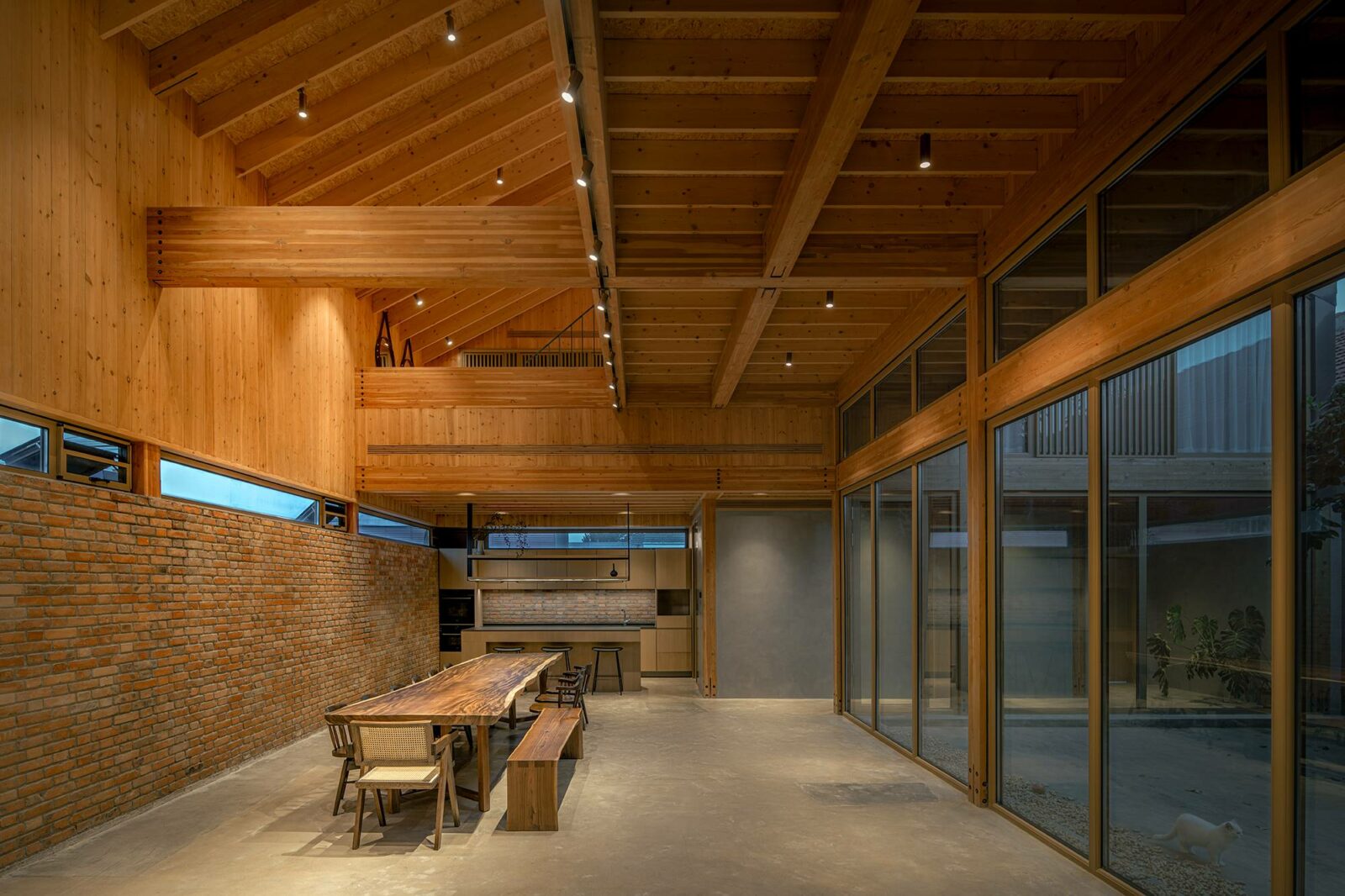
The site and client
The site where architects from ARCHSTUDIO worked their magic lies adjacent to the village’s main road on its eastern side, spanning approximately 400 square meters. It is a rectangular plot, longer from east to west and shorter from north to south. The original buildings on the site were somewhat disorganised, comprising both pitched-roof and flat-roof brick-concrete structures, along with some temporary buildings constructed with coloured steel roofs, none of which held preservation value.
Within the plot stand two persimmon trees and one walnut tree, planted by the homeowner’s father during his childhood. Still flourishing and fruitful, these trees have become treasured family memories. All three trees were preserved after discussions between the designers and the homeowner.
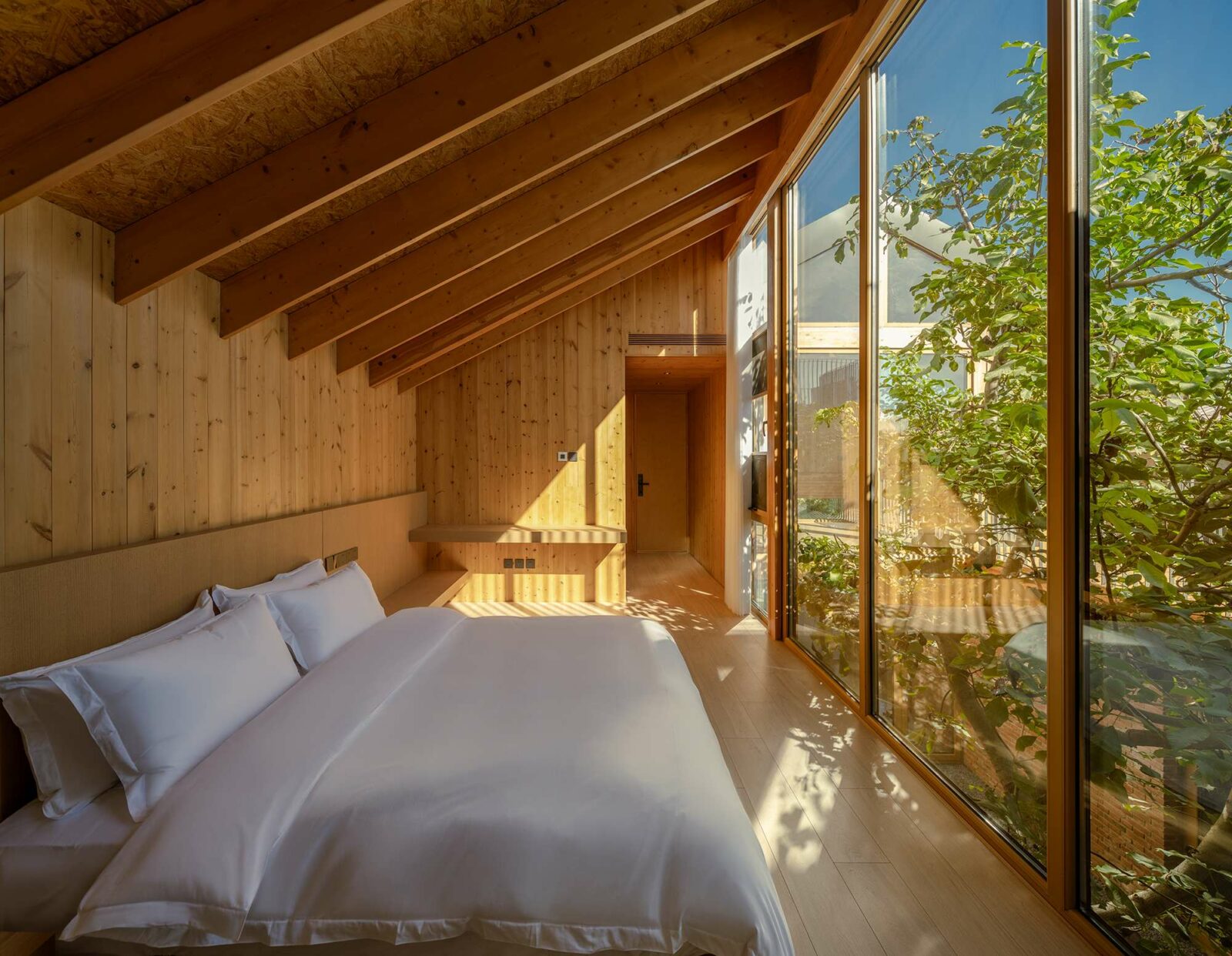
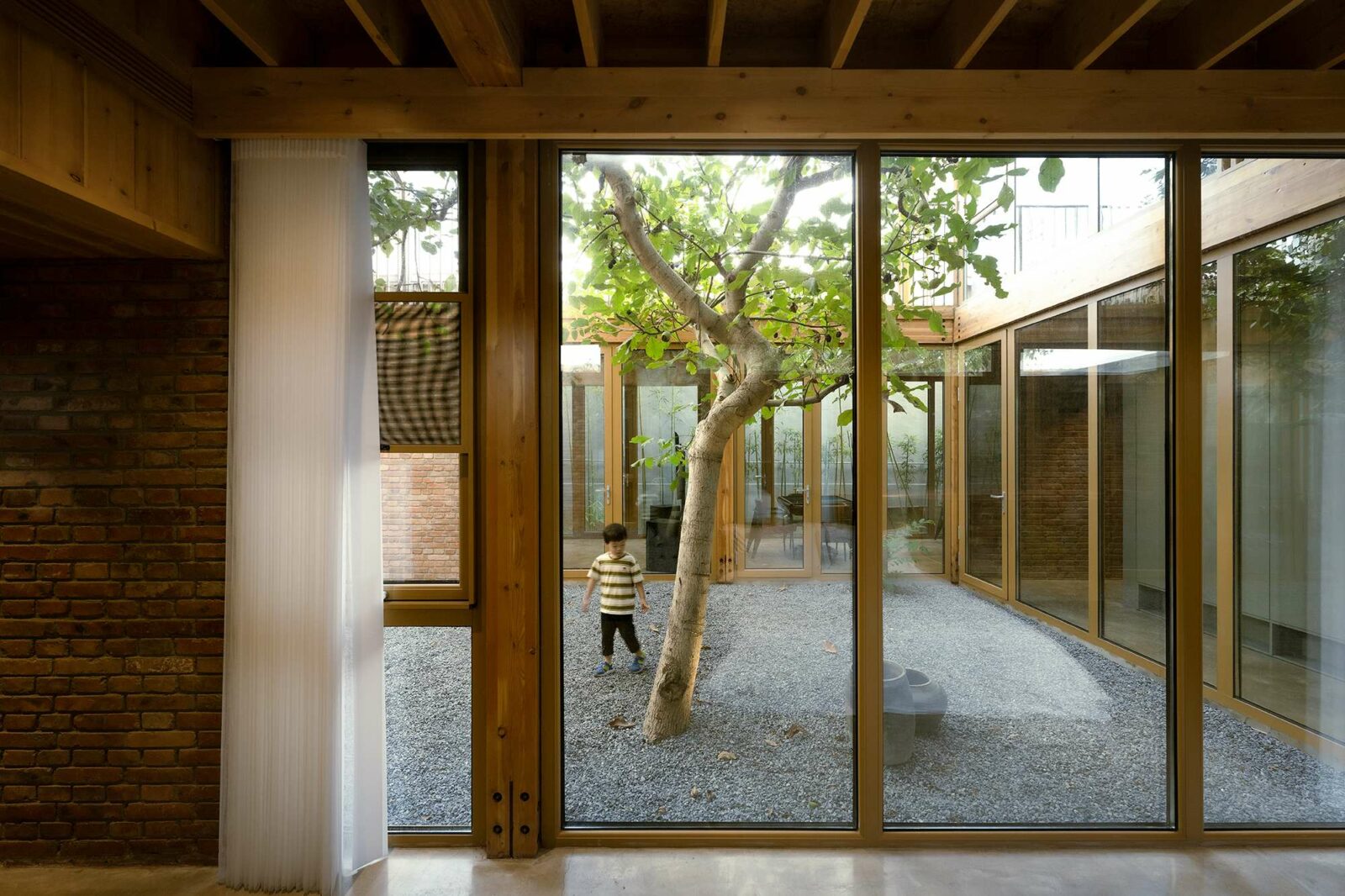
Needs and constraints
The rich local natural resources, authentic rural lifestyle, and proximity to scenic destinations establish the homestay’s potential to appeal to urban visitors. Positioned as a key node of the suburban tourism network, the project seeks to convey rural life’s simplicity, serenity, and relaxation. From the outset, the owner clearly defined the intended use: the new building would operate as a homestay, with a minimum of seven guest rooms, one of which would be reserved for his mother.
The project needed to cater to both group retreats and individual guests by incorporating Chinese and Western-style kitchens, a dining room, a living room, a recreation room, and a chess and card room for the elderly. To meet these requirements, the new building had to be roughly double the footprint of the original structures.
Local regulations imposed additional constraints: a maximum eave height of 7 metres, a ridge height limit of 8.6 metres, and a minimum 40cm setback from neighbouring buildings. Within these limitations, the design had to maximise usable volume while creating vibrant interior spaces that capture the charm of rural life.
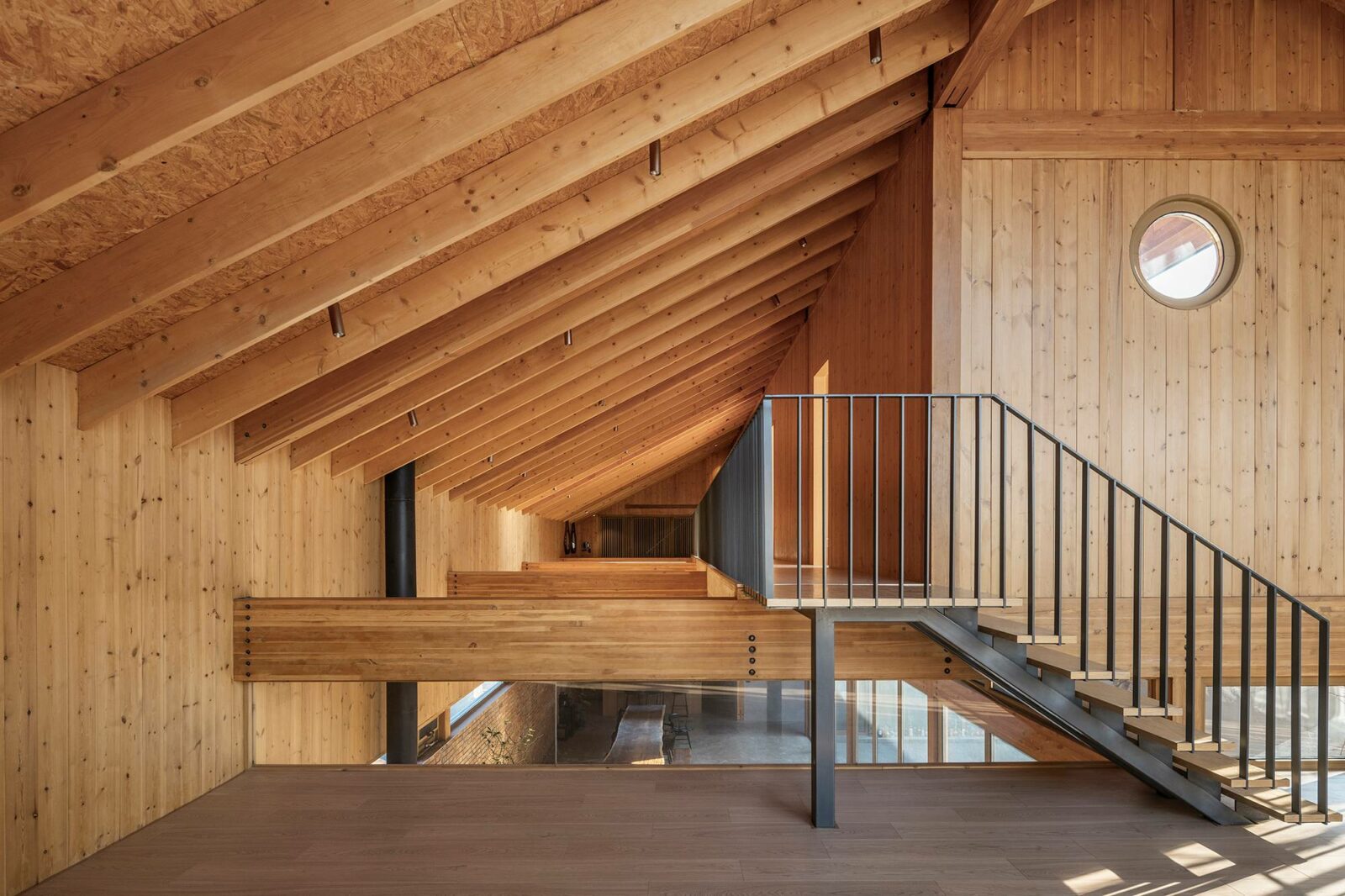
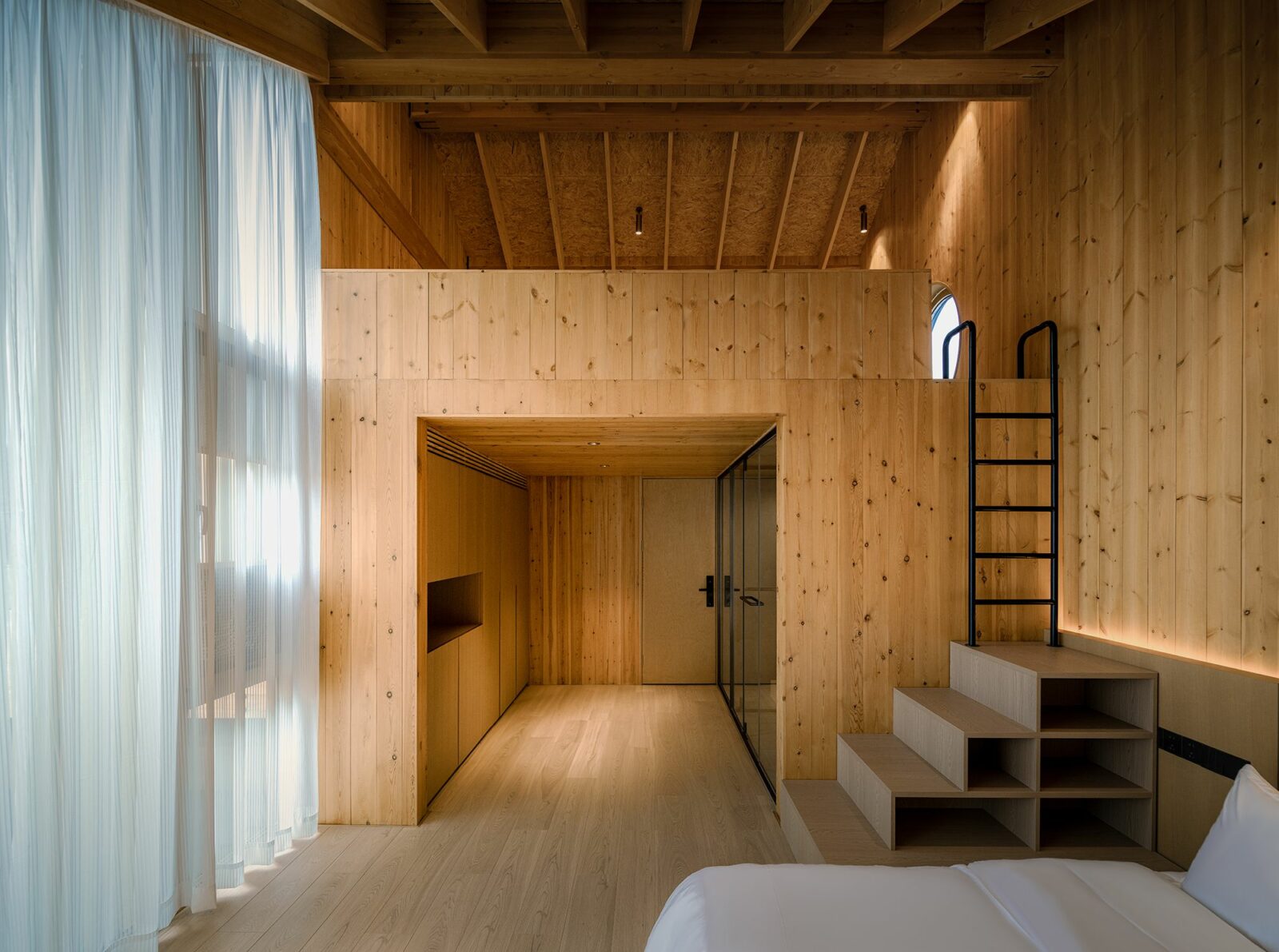
Conceptualisation and formation
The three trees within the site inspired the architectural design and also the project name, “Lei Homestay”. The term “Lei” (耒) originates from an ancient agricultural tool, representing rural agrarian life. Its written form is composed of three “wood” (木) strokes, evoking the image of trees and resembling the architectural concept of an interwoven wooden framework.
The building is organised around the trees, forming two well-proportioned courtyards that bring in ample sunlight and views of seasonal changes. This layout continues the traditional courtyard house typology of the village. The main structure is crafted from glued laminated timber, which, beneath the double-pitched roof, supports a variety of staggered platform spaces, evoking the sensation of living amidst a forest.
The ground floor is enclosed with solid walls along the street for privacy, while the interior fully opens to the courtyards. It accommodates communal spaces such as the living room, dining room, kitchen, and the owner’s bedroom. On the second floor, three staggered platforms appear to float above the brick walls, housing six guest rooms of varied styles, including standard rooms, tatami-style single rooms, and loft-style family suites. The building also features two rooftop terraces, offering panoramic views of the surrounding mountains.
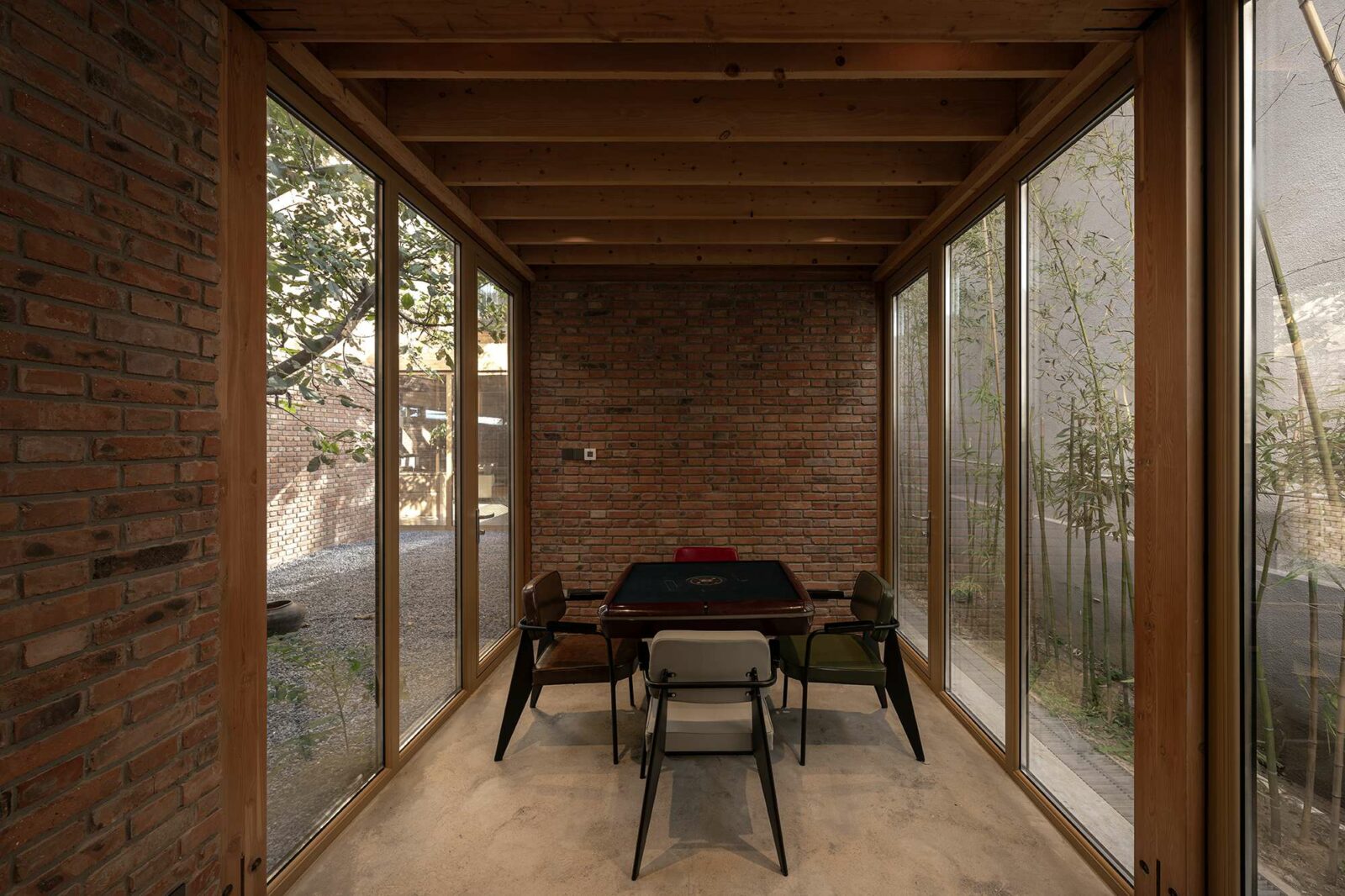
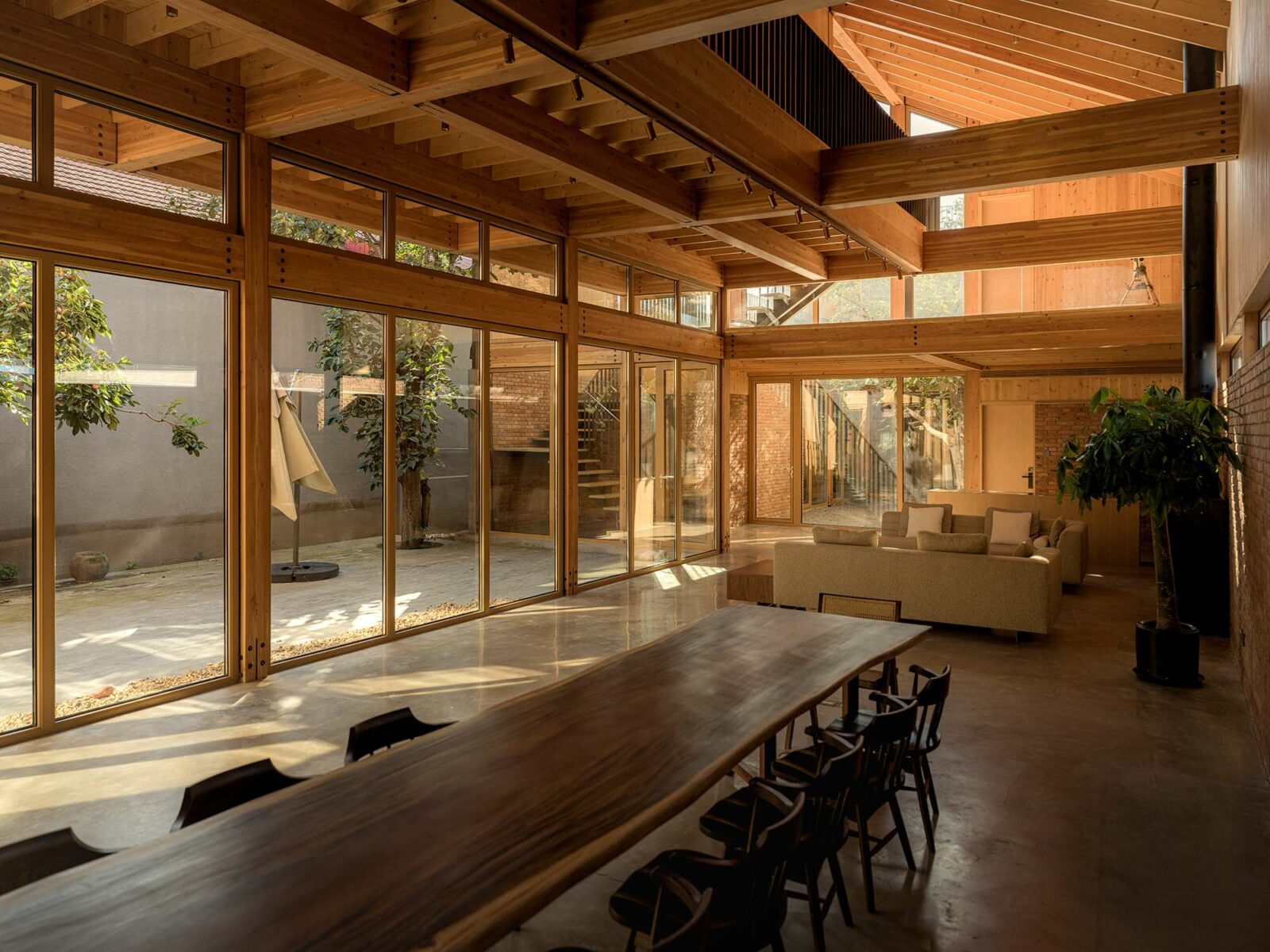
Materials and construction
Sustainability and recyclability were fundamental principles in material selection, with cost control also being a key consideration. Timber, with its warm, natural texture and low carbon footprint, was chosen as the primary structural material. Prefabricated timber construction ensured precision during the building process and guaranteed high-quality execution.
The exterior walls were constructed entirely from reclaimed bricks sourced on-site, and the internal wooden partitions were designed as a part of the architectural system, avoiding the need for secondary outfitting and reducing costs. Asphalt shingles extend from the roof to parts of the second-floor facade, creating the image of a grey house floating above the perimeter walls.
The owner proudly described it as “a breathing house” upon its completion. Inspired by its environment and crafted with sustainable materials and thoughtful construction methods, the building cultivates a natural and serene lifestyle. In the future, it will serve as both a commercial homestay and a public hub for community activities. Through fostering engagement between visitors and local residents, the building is hoped to become a catalyst for activating the traditional village.
