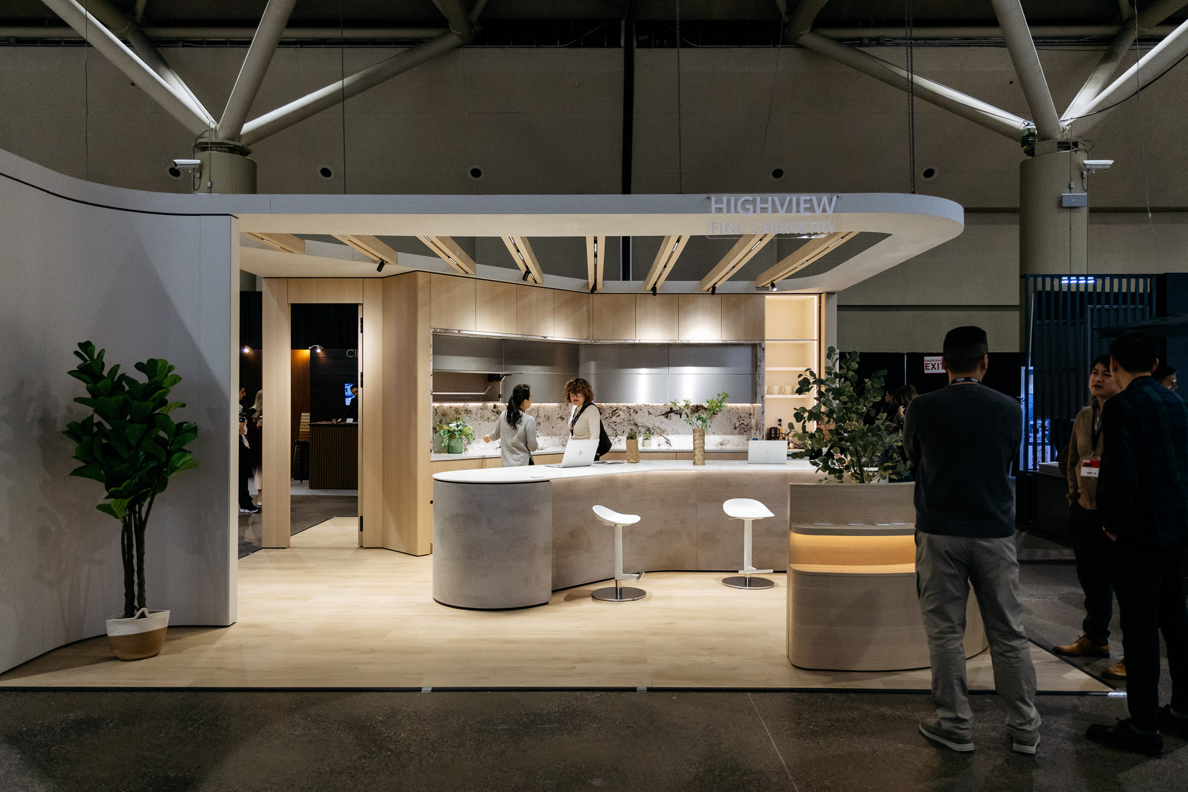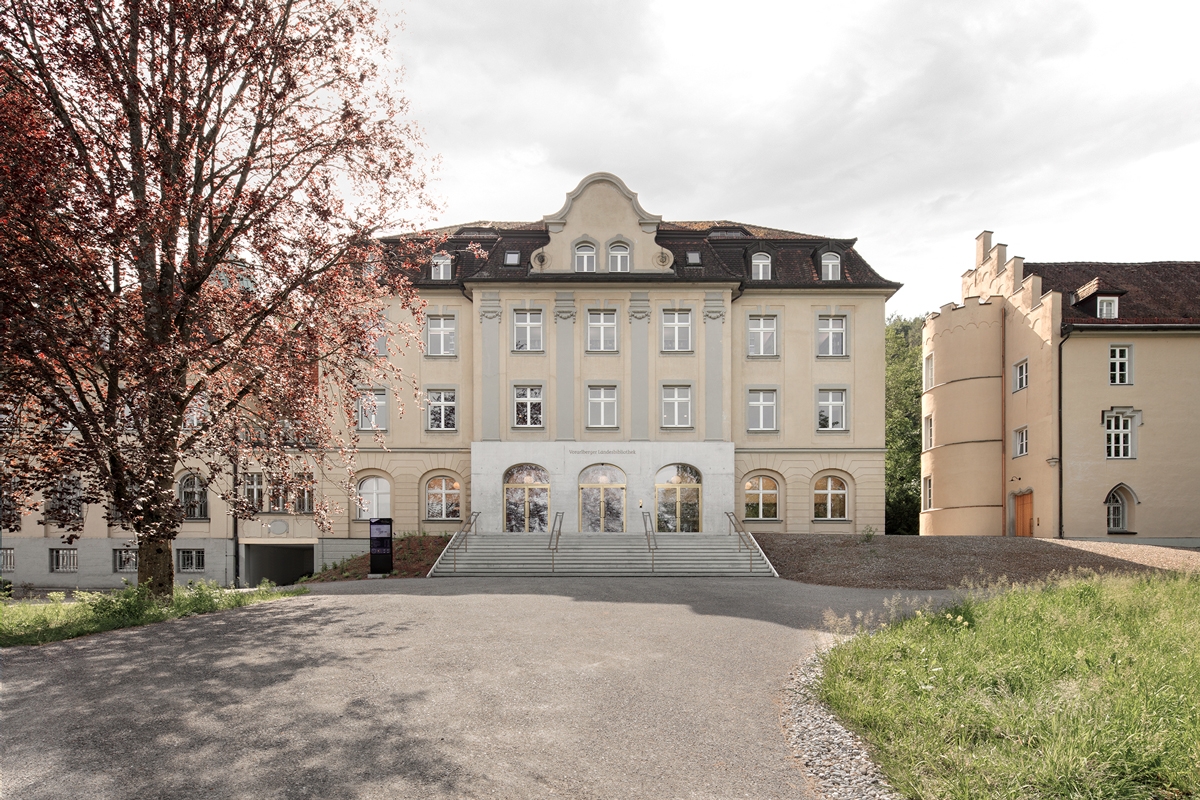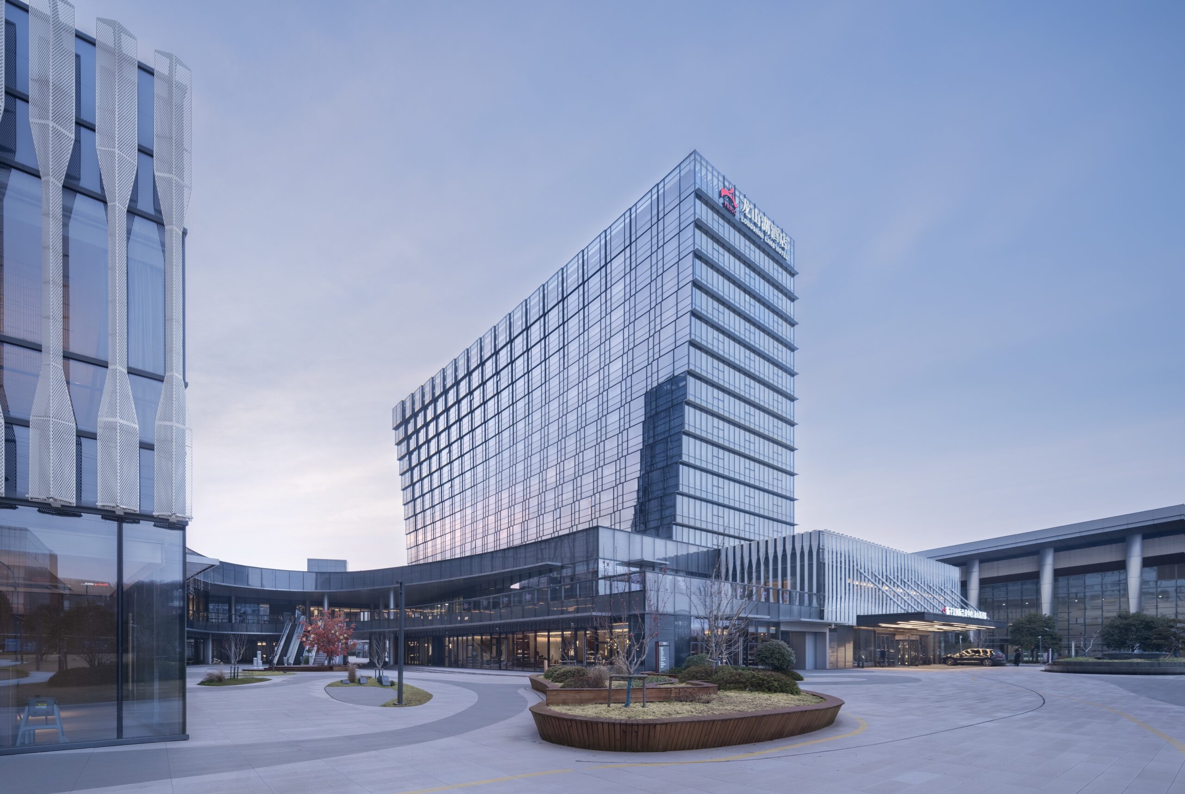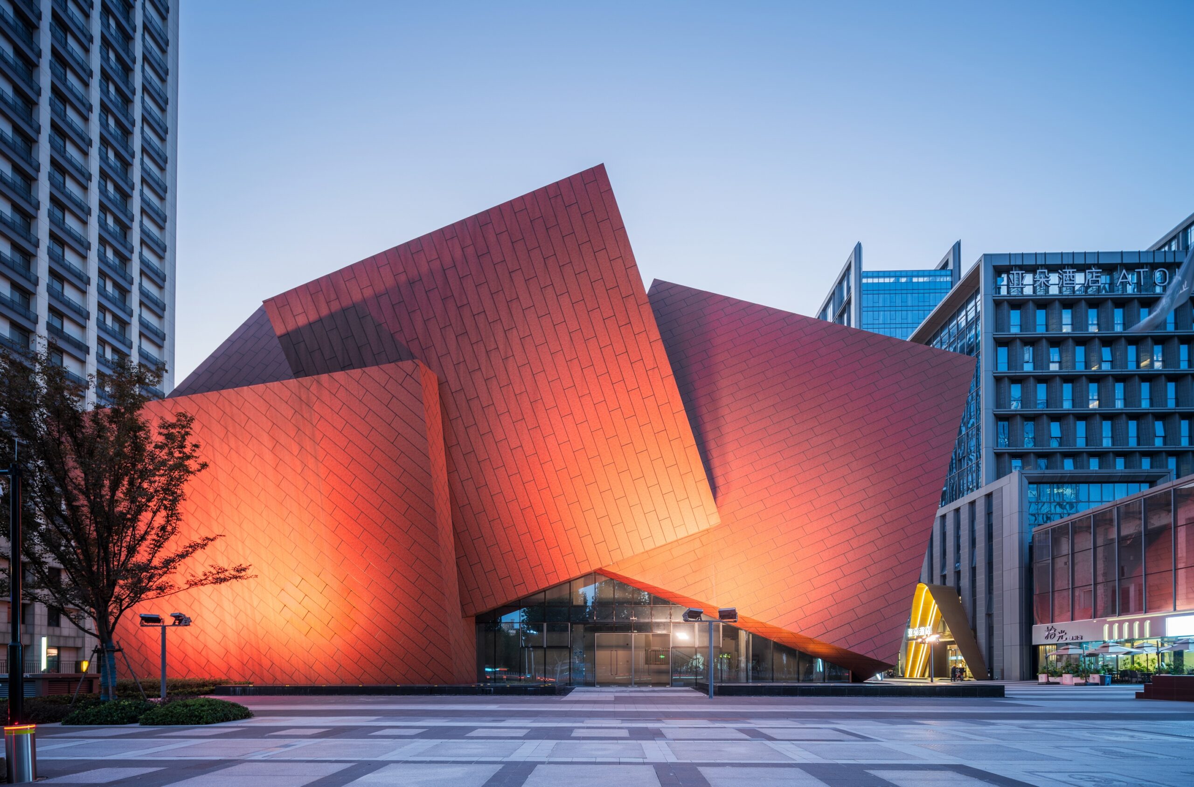Header: Gustav Willeit
The State Library of Vorarlberg, originally built in 1907 as a monastery, has evolved over the decades. First transformed into a library in 1980, it recently underwent a significant redesign, bringing it into the modern era while respecting its historic roots. The architectural team at Ludescher + Lutz Architekten, led by Elmar Ludescher and Philip Lutz, took on the challenge of revitalizing this cultural landmark in Bregenz, Austria.
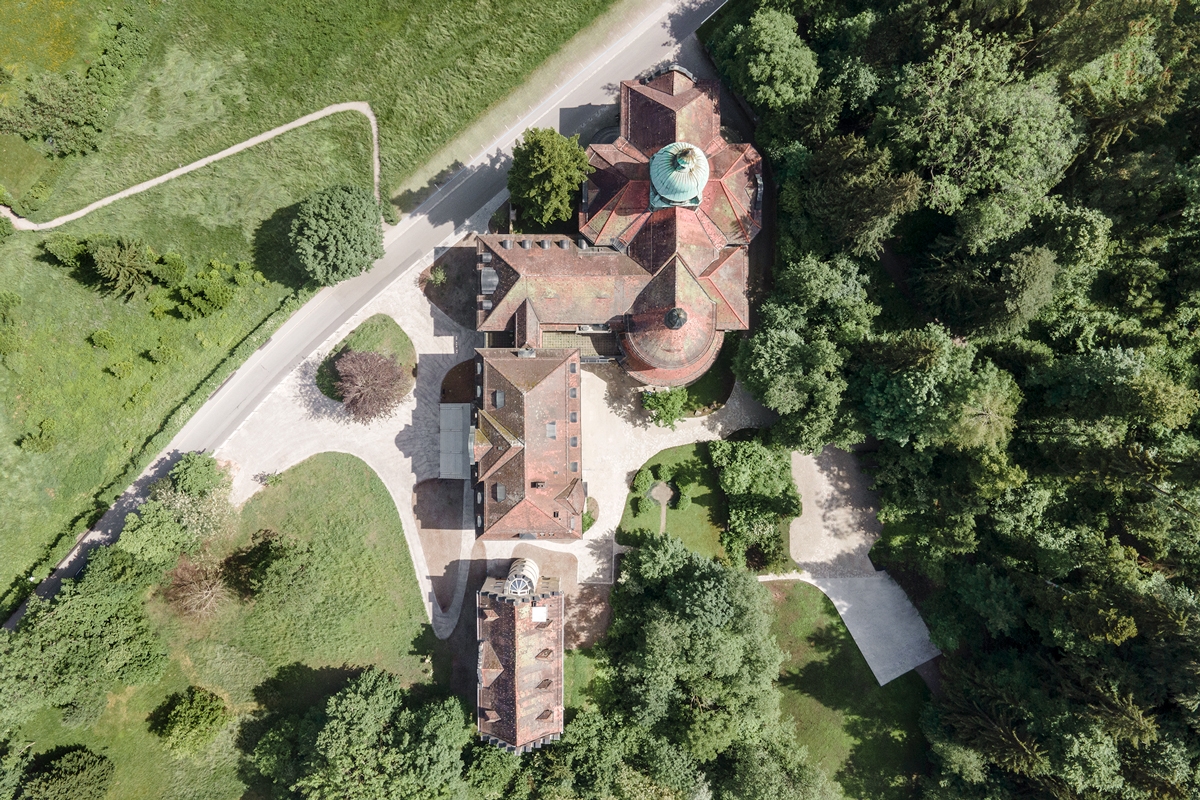
Modern updates with a historic touch
Rather than a complete overhaul, the architects focused on strategic changes. Only about 10% of the total usable space was structurally altered, yet the transformation is remarkable. The most significant update? The relocation of the main entrance, which now faces the park. A spacious open staircase leads visitors into the heart of the convent building, creating a more inviting and accessible space for the public.
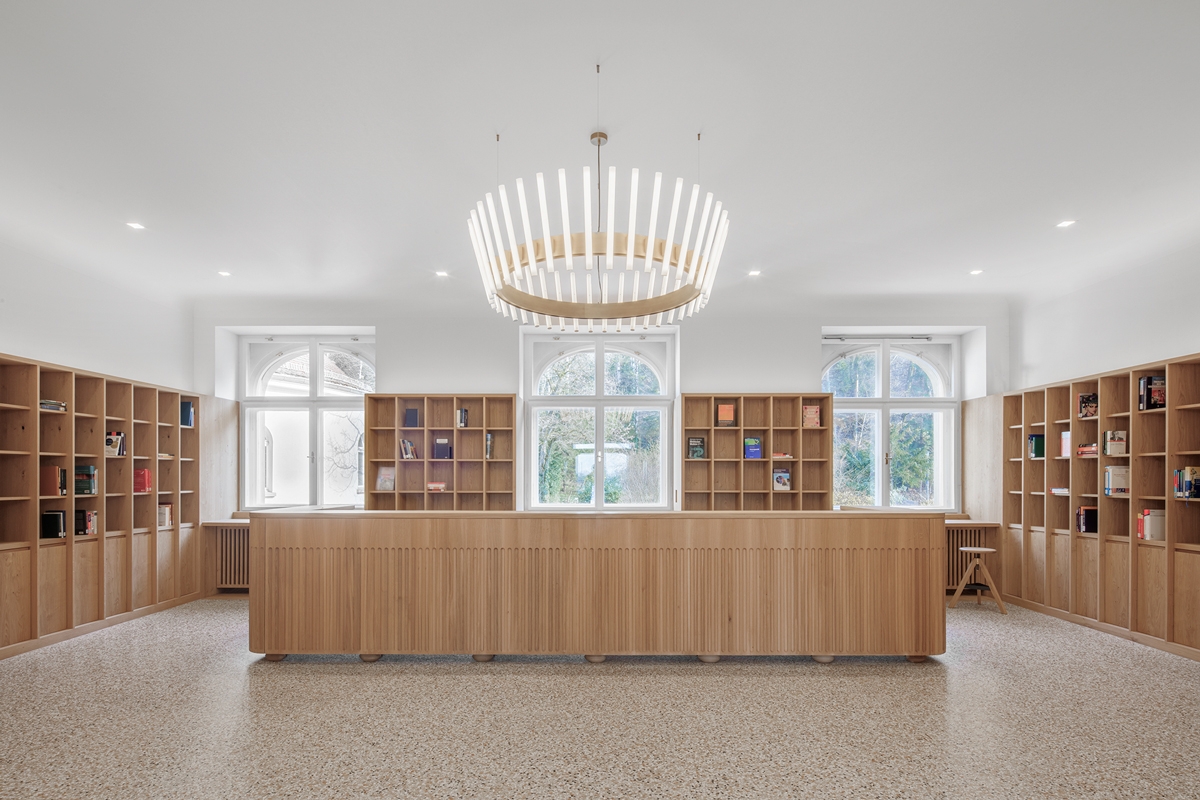
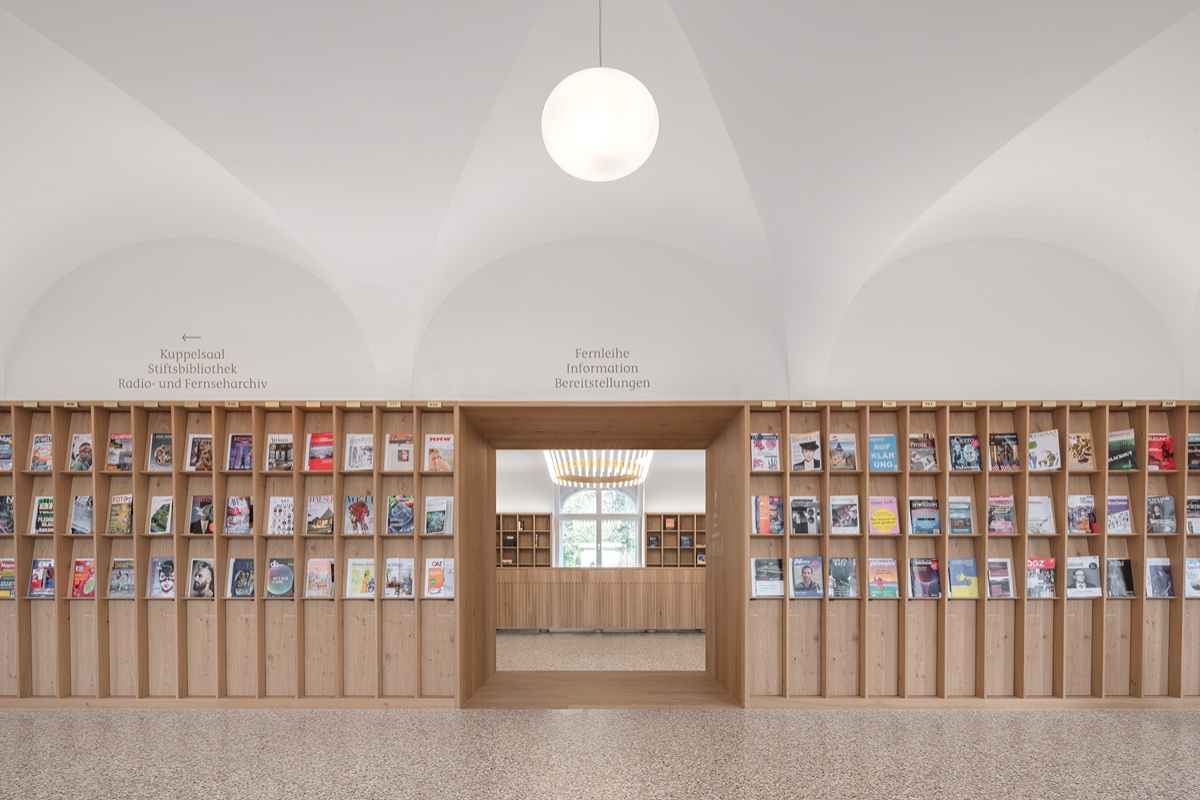
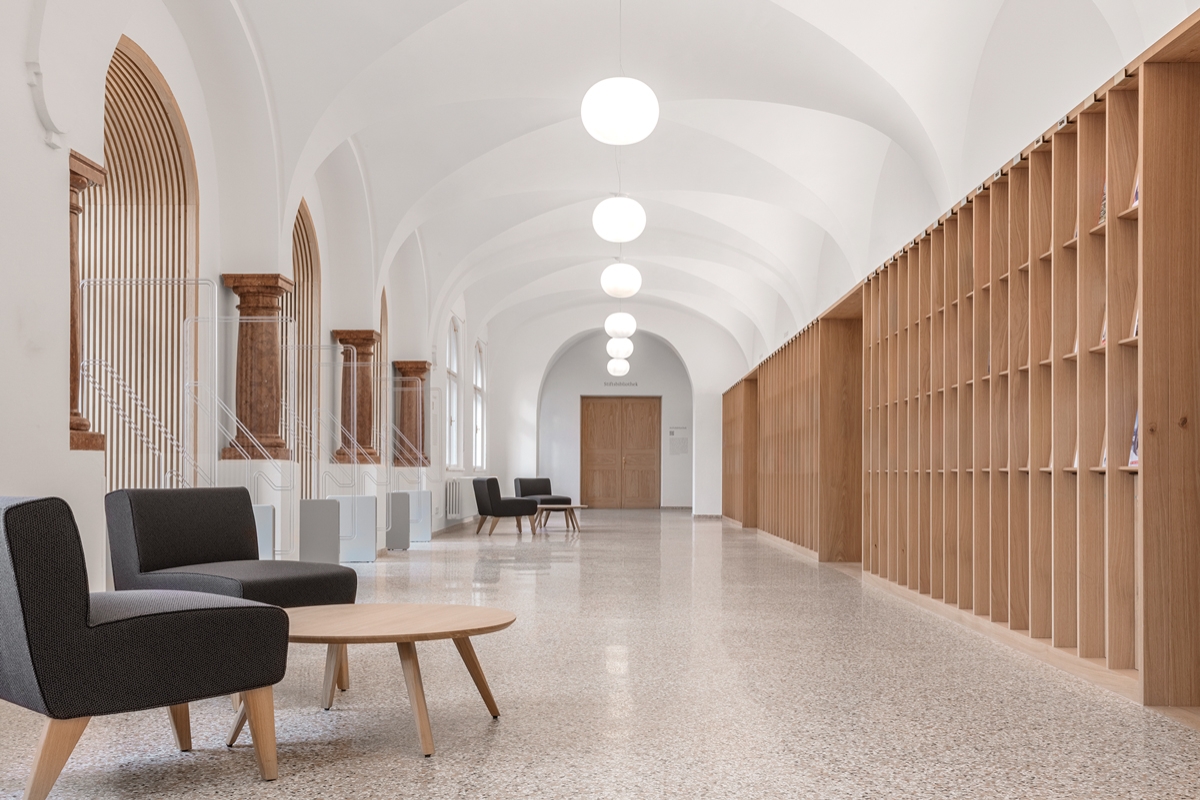
Timeless materials and traditional craftsmanship
Ludescher + Lutz Architekten made it a priority to preserve the library’s historical character while integrating modern elements. They chose solid, timeless materials such as concrete, lime plaster, and solid wood; materials that speak to the original craftsmanship of the early 20th century. The terrazzo flooring on the ground floor was modeled after the existing floor in the Abbey Library, maintaining continuity with the past.
One particularly special detail is the oak door, featuring a hand-carved rose motif. This was inspired by the novel Beloved Shadows by Grete Gulbransson, in which a rose hall is described. Woodcarver Raimund Löhr brought this vision to life, adding an artistic touch that connects literature with the building itself. A solid brass pull handle completes the door, emphasizing the high level of craftsmanship involved in the redesign.
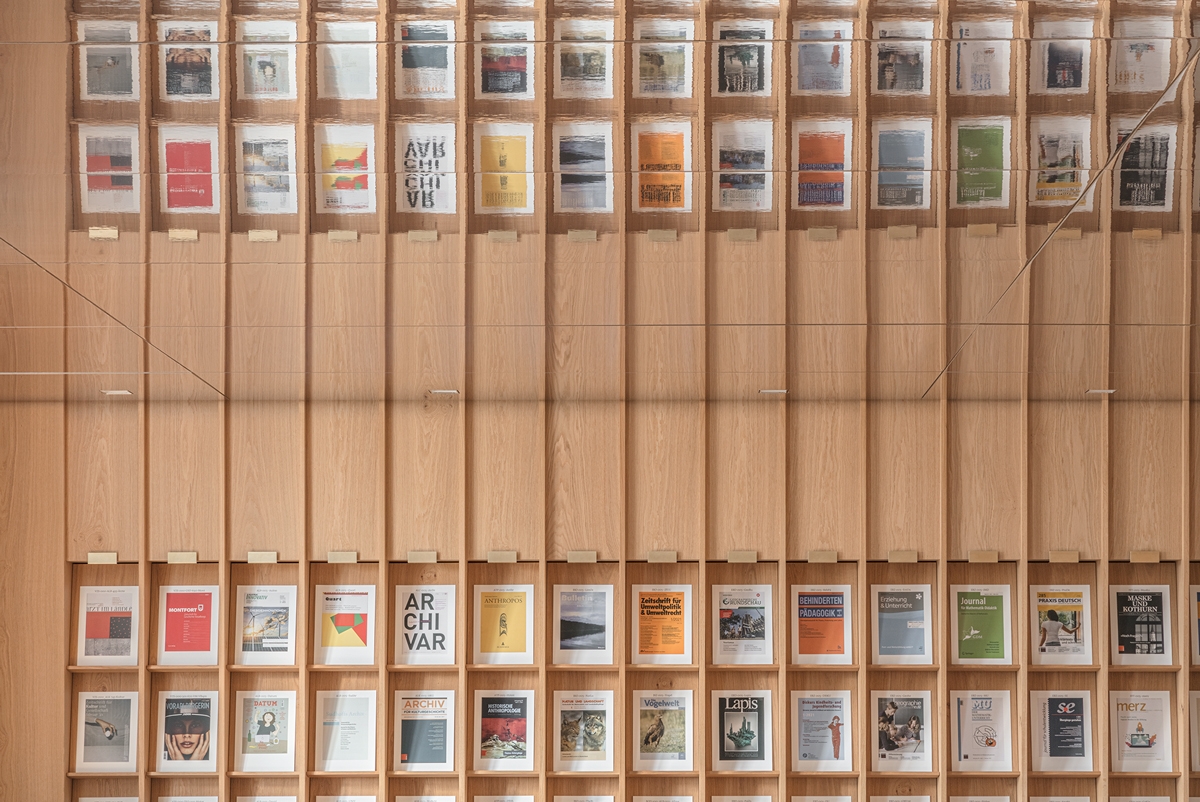
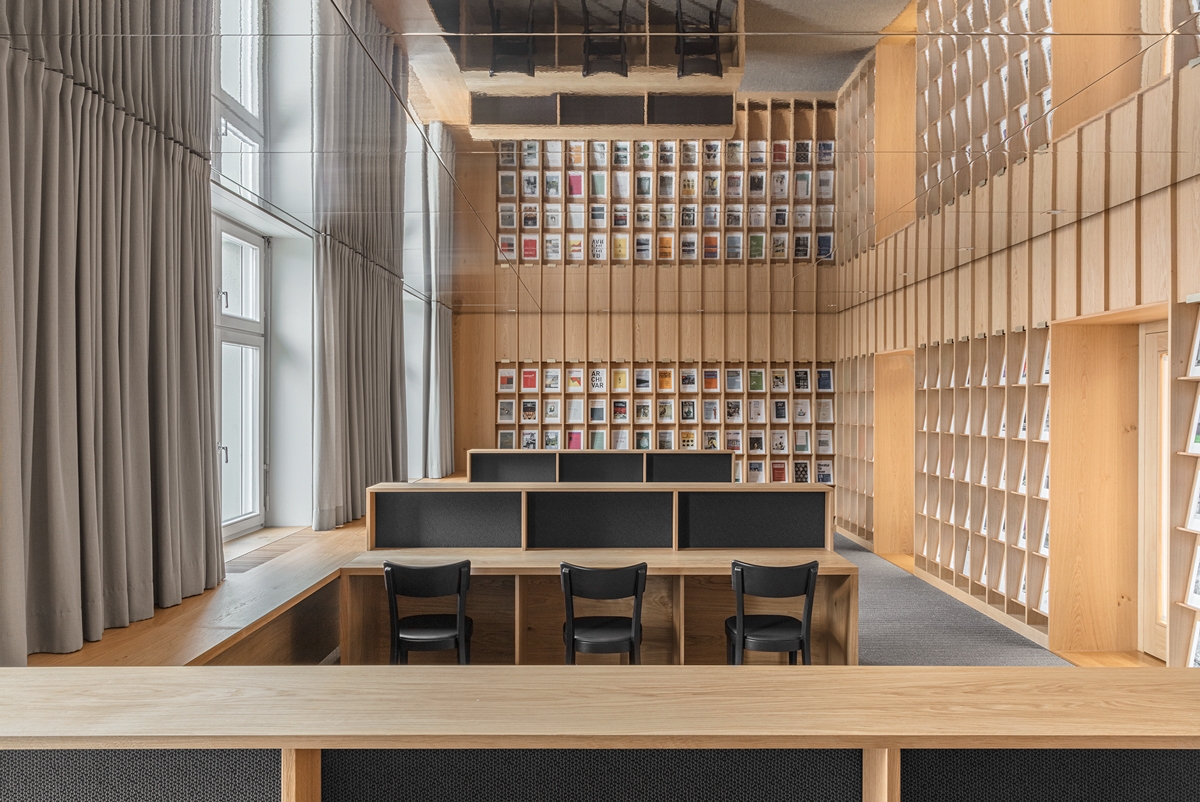
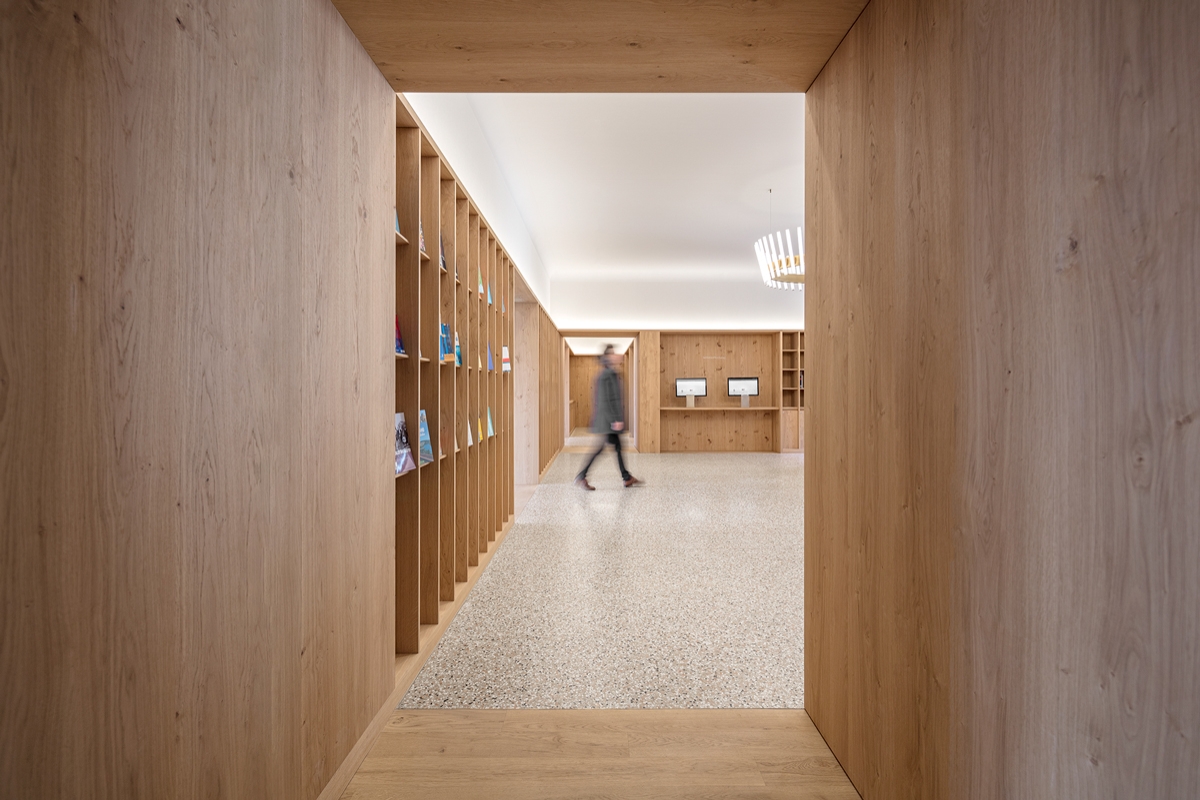
A space to inspire and connect
Situated at the Babenwohl location, the library now aims to be a more open and inviting public space. With a collection of over half a million media, it remains the largest scientific library in the region. The redesigned layout prioritizes accessibility, encouraging both research and casual visits.
Another key aspect of the project was reviving the stunning views of the surrounding landscape. Perched on the sandstone massif of Gebhardsberg, the library offers breathtaking sightlines stretching from Liechtenstein and Switzerland to Lake Constance and Germany. By reorienting the main entrance and opening up the outdoor area, the architects restored these panoramic views, further connecting the library to its surroundings.
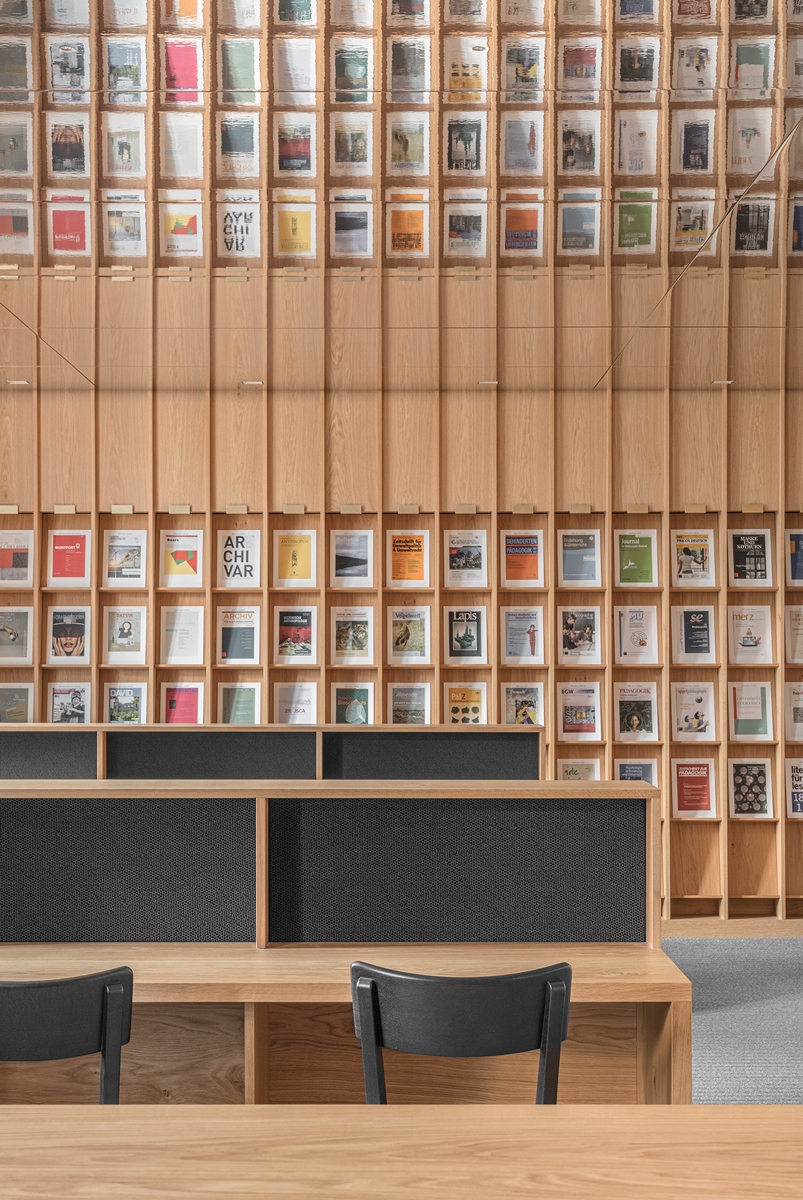
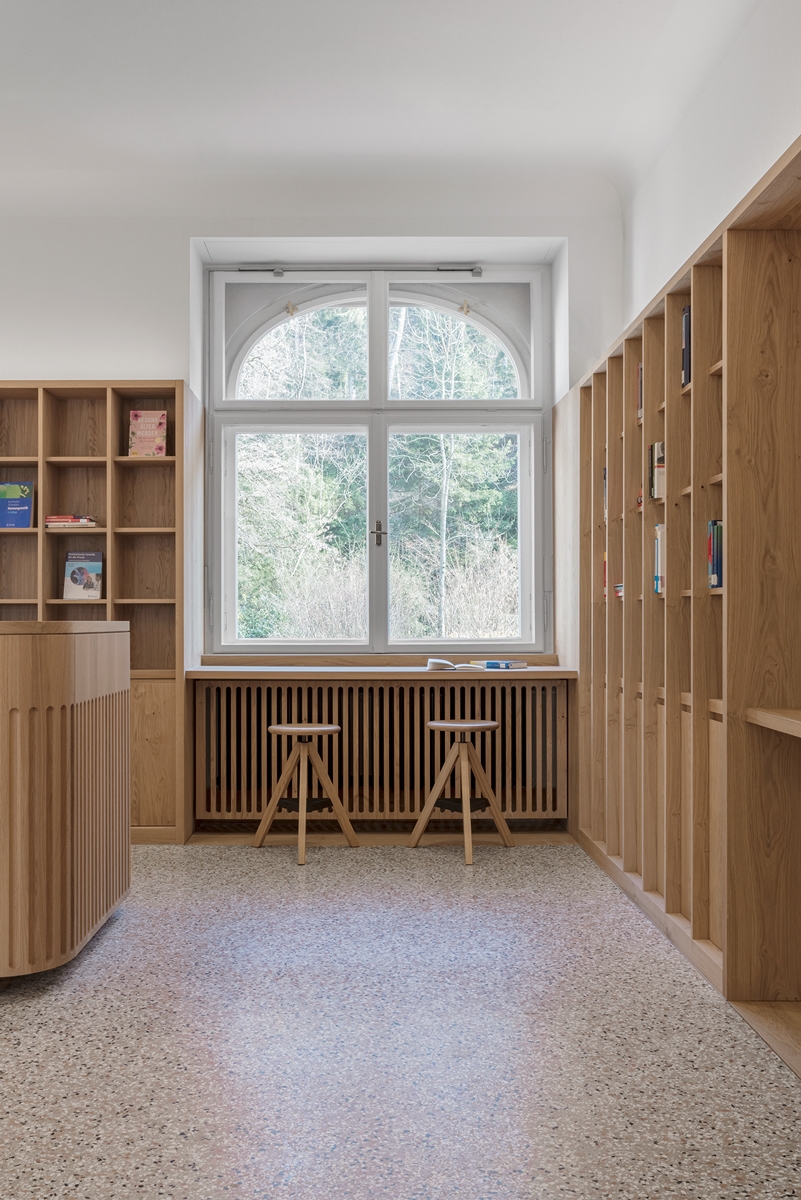
The careful balance between preservation and modernization did not go unnoticed. The project was recognized with a prestigious BLT Built Design Award in the Architectural Design category for Restoration and Renovation. This accolade highlights the success of Ludescher + Lutz Architekten in transforming the State Library of Vorarlberg into a space that respects its past while embracing the future.
Project info
Design Company: Ludescher + Lutz Architekten ZT GmbH
Lead Designer: Elmar Ludescher, Philip Lutz
Architecture Firm: Ludescher + Lutz Architekten
Interior Designer: Ludescher + Lutz Architekten
Photo Credit: Gustav Willeit
Project Location: Bregenz | Austria
Client: Land Vorarlberg
Project Date: 2022




