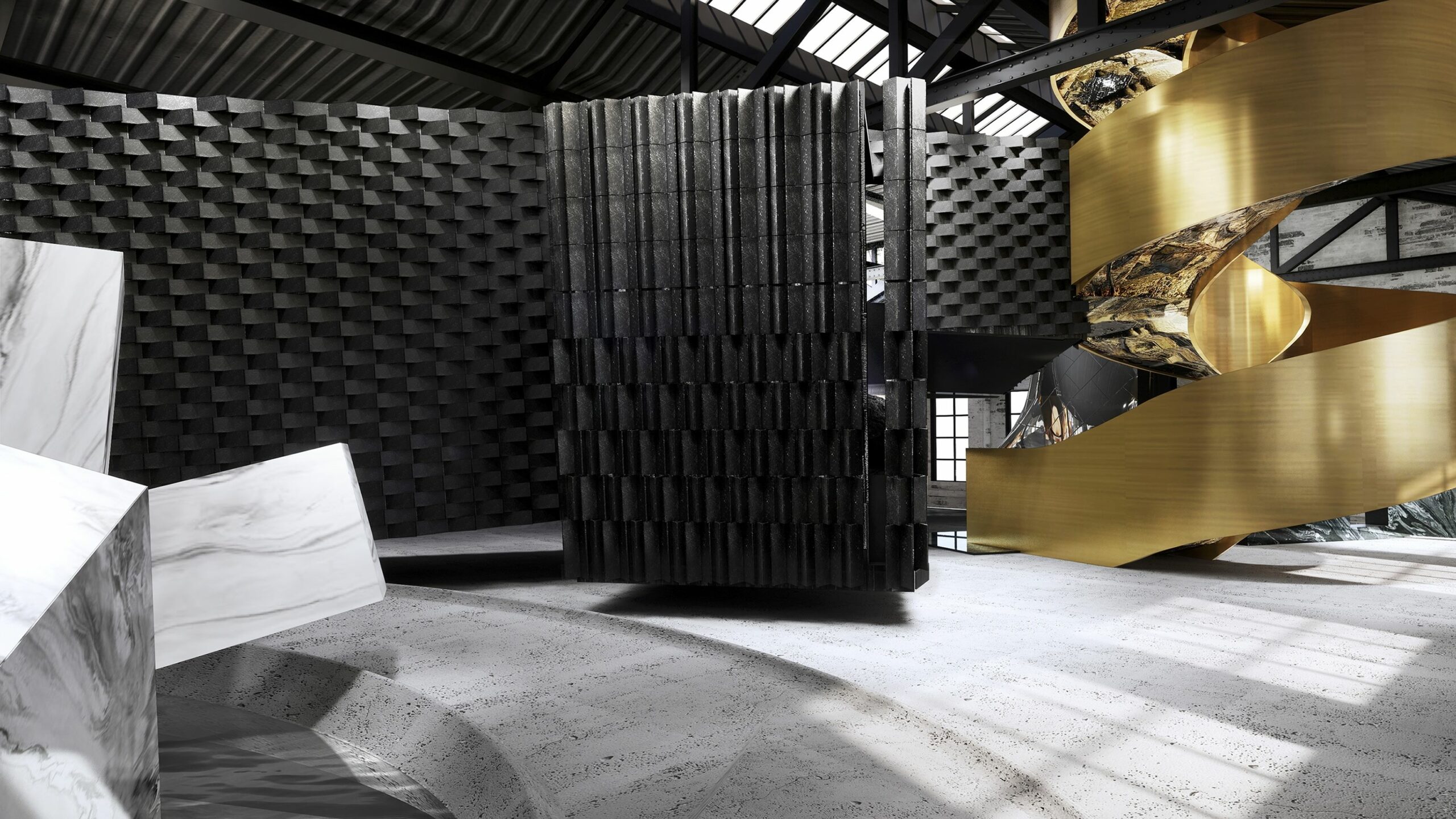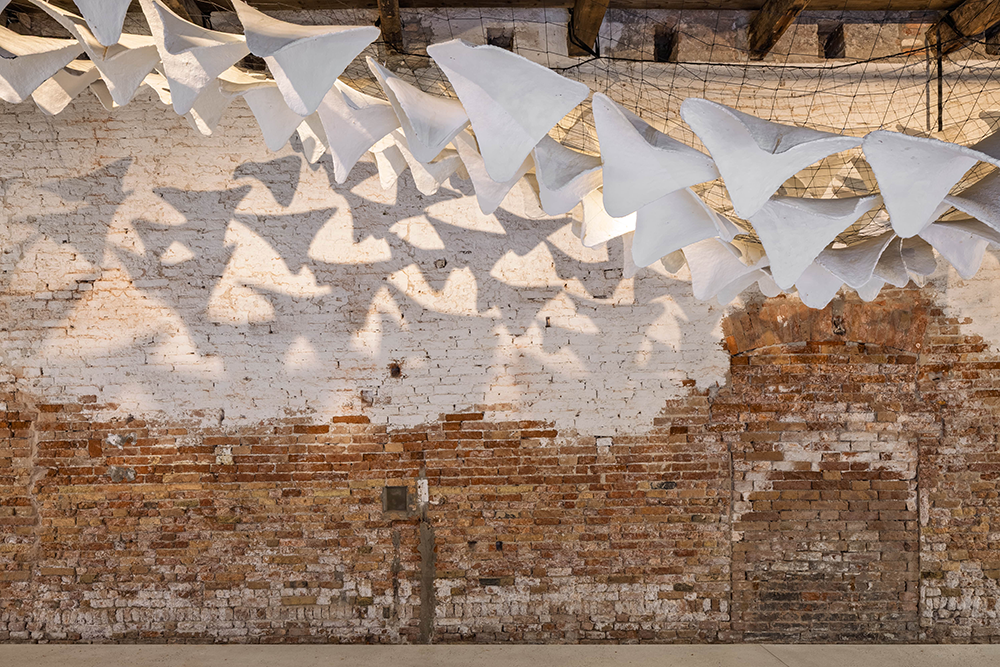In the repurposed factory in Shanghai, the WOSA Sintered Stone Showroom changed the idea of traditional retail spaces. Awarded the prestigious “Interior Design of the Year” at the BLT Built Design Awards, this project explores the possibilities of showcasing materials and transforming them into immersive, artful experiences.
Manuel Lap Yan Lam, founder and chief architect of The Volks Design Research & Consulting Ltd, is the creative force behind this extraordinary design. With an impressive background that includes a master’s degree from Harvard University and experiences among top leading architecture and design firms such as Foster & Partners in London and Sasaki in Boston, Manuel brings a unique blend of global expertise and artistic sensitivity to his work.
Manuel shares his inspiration, challenges, and vision in this interview, inviting us to enter a showroom where retail is anything but ordinary, transforming into an artful journey.
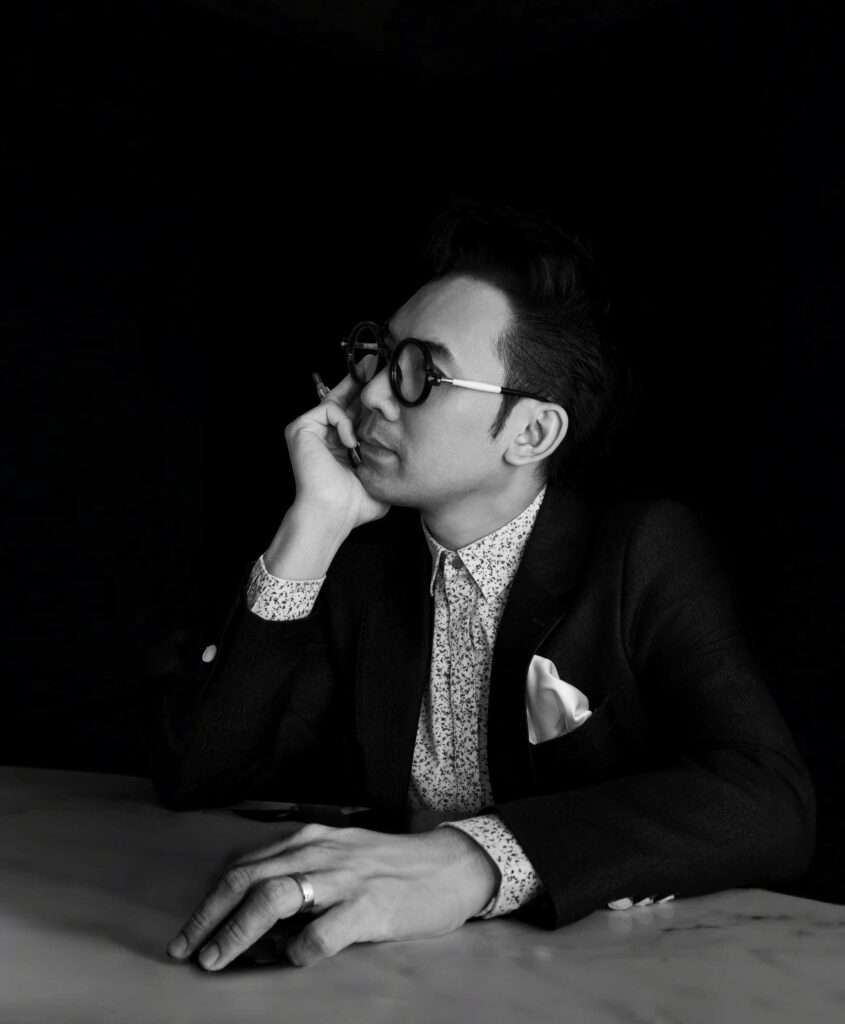
Could you walk us through your vision and guiding principles behind the WOSA Sintered Stone Showroom?
Our design philosophy emphasizes that every showroom should not only highlight the best qualities of the products on display but also leave a lasting impression on visitors. For the WOSA Sintered Stone Showroom, our vision is to transform stone into a work of art, showcasing its thinness, texture, and moldable form.
We aim to create a space that merges aesthetics, craftsmanship, and spatial exploration, akin to entering a stone museum. This environment allows visitors to explore, discover, enjoy, imagine, and experience the beauty of stone materials in a new light.
In this project, we are redefining retail experiences for the modern customer, moving away from traditional sales techniques and typical display shelves. Our goal is to craft an unforgettable experience that transcends the status quo, inviting visitors to engage with the materials in a meaningful way.
How did you ensure that the creative elements of the design remained practical for a retail environment?
To ensure the creative elements of our design were practical for a retail environment, we adopted a collaborative approach. We worked closely with in-house staff and sales teams to understand the retail logic, typical settings, and existing challenges they face.
Additionally, we conducted in-depth discussions and workshops with the manufacturing team to gain insights into the characteristics of their products, including their strengths and weaknesses. Engaging with company leaders was crucial for understanding their future plans, branding strategies, and market sectors.
Through this comprehensive research and dialogue, we were able to balance their needs with technical considerations. Our expertise in architecture, interior design, and product design allowed us to develop a brand image that aligns with their expectations while incorporating about 20% creative elements. This approach enabled us to deliver results that exceeded their expectations, blending creativity with practicality seamlessly.
Can you tell us how each element works together to leave a lasting impression on visitors?
From the moment visitors arrive, they are greeted by an artful space that sets the tone for their experience. Upon entering, they encounter various architectural forms, each made from unique materials. While these structures may look distinct, they are all designed with a cohesive methodology that visually connects them.
This design approach can be likened to a classical music composition, where different architectural elements represent different tones yet share a common rhythm and logic that creates a harmonious whole. The showroom offers a creative journey that excites visitors at every turn, whether they are ascending or descending within the space.
As they explore, visitors come away with the impression of having visited a museum, where each artwork presents a unique artistic expression around a shared theme. This thoughtful integration of elements ensures that their experience is not only memorable but also deeply engaging, leaving a lasting impression.
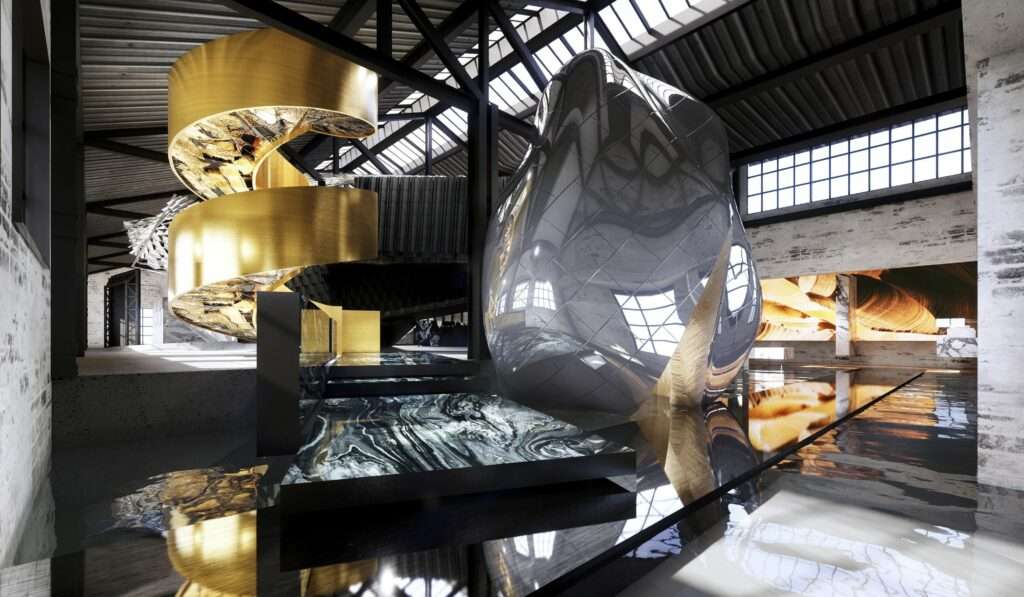
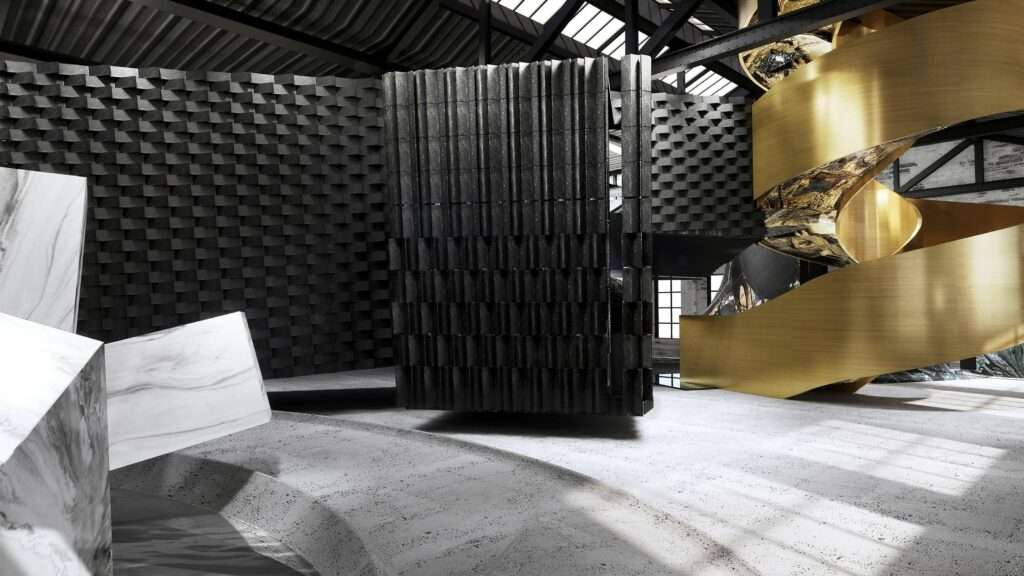
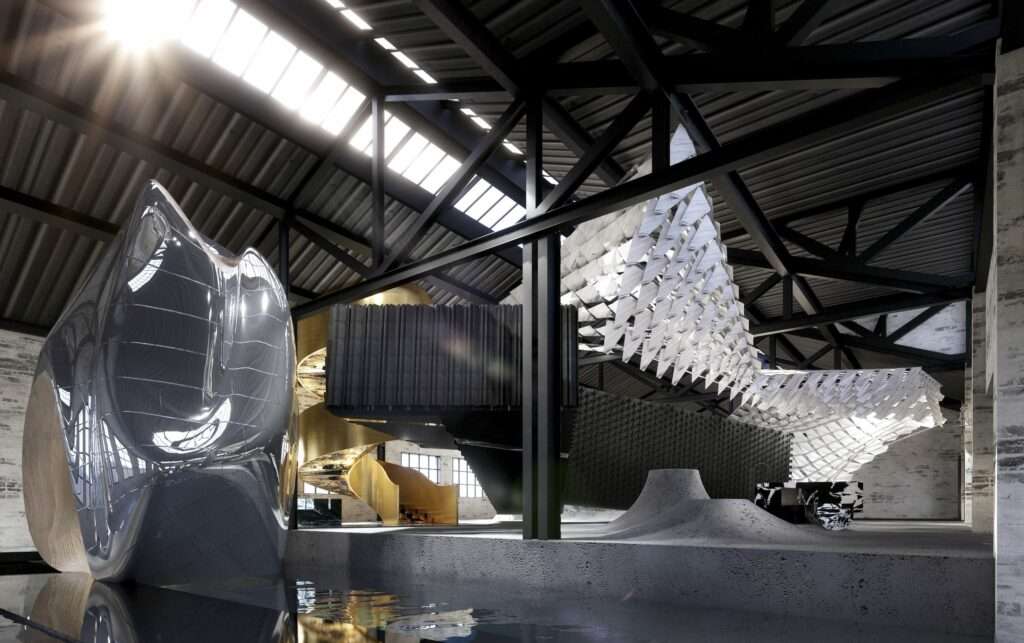
You’ve described this project as a kind of “journey” for visitors. How do you hope customers and industry professionals interpret the experience?
This project is designed not as a typical sales platform that merely displays products along a wall but as a stone museum resembling a cityscape. Here, customers and visitors are encouraged to explore and engage with the space at their own pace, free from the pressure of making immediate purchases.
The experience is akin to a journey, where each stop offers something unique—be it insights into the products, their applications, colors, textures, shadows, reflectivity, or forms. Each product is presented as a small piece of architecture, showcasing its versatility and potential uses.
In certain designated areas, we plan to periodically collaborate with different artists to transform products into art pieces, further enriching the experience. We hope this project inspires industry professionals to think beyond traditional retail spaces, envisioning them instead as environments that enhance the urban experience or function as public spaces. Ultimately, we aim for visitors to leave with a deeper appreciation of the materials and their artistic potential.
With the WOSA Sintered Stone Showroom set within a repurposed factory, how did the original architecture of the space influence your design decisions?
The WOSA Sintered Stone Showroom is intentionally located within a repurposed factory, and this historical context significantly influenced our design approach. Rather than obscuring the original architecture with new materials, we chose to embrace its authentic character.
We left most of the existing flooring untouched, as we believe the wear and patina of time tell a story that cannot be replaced. Our design philosophy celebrates the history of the space; we liken ourselves to archaeologists who carefully excavate and highlight the original features. This includes preserving elements like existing graffiti and the structural integrity of the building while thoughtfully removing later additions that detracted from its character.
By juxtaposing old and new elements, we aim to create a richer, more memorable experience for customers. The contrast enhances the appreciation of both the historical context and the innovative design of the showroom, allowing visitors to connect with the space on multiple levels.
How have your previous experiences influenced your approach to a project like this?
My previous experiences have profoundly shaped my approach to projects like the WOSA Sintered Stone Showroom. With an architecture degree from Harvard and a background working with renowned firms such as Foster and Partners and Sasaki, I bring a unique perspective to each interior project. I view interiors not just as isolated spaces but as integral parts of a larger urban fabric, where each element functions like architecture within a city.
In this project, the layout is intentionally designed to mimic a city, featuring plazas, visual corridors, and distinct architectural forms at varying levels. This arrangement creates an engaging environment that encourages exploration and interaction.
Additionally, my roots in Macau have deepened my appreciation for history and the rich textures of old architecture. After years in modern urban settings, returning to Macau allowed me to recognize the beauty in its historic streets and buildings. This appreciation is evident in the showroom design, where elements of old and new coexist harmoniously, inviting visitors to engage with the layered history of the space. Ultimately, these experiences inspire me to create environments that are both innovative and reflective of their cultural context.
Winning the “Interior Design of the Year” at the BLT Built Design Awards is significant. In your view, what aspects of the showroom design do you believe set this project apart in the eyes of the judges?
Thank you for recognizing our achievement in winning the “Interior Design of the Year” at the BLT Built Design Awards; it is indeed a significant acknowledgment. I believe what sets this showroom apart is its departure from the conventional showroom model. It transcends mere decoration and showcases a strong spatial composition and diversity.
Instead of presenting products in a straightforward manner, this project takes creative risks by expressing each product with its own unique language and form, allowing for an artistic interpretation that plays with light and shadow. The integration of architectural elements with an artistic approach creates a dynamic environment that engages visitors in a meaningful way.
This blend of innovative design thinking and artistic expression likely resonated with the judges, highlighting how we can redefine retail spaces to be more immersive and experiential. The showroom is not just a place to view products but a thoughtfully curated journey that invites exploration and appreciation of the materials and their artistic potential.
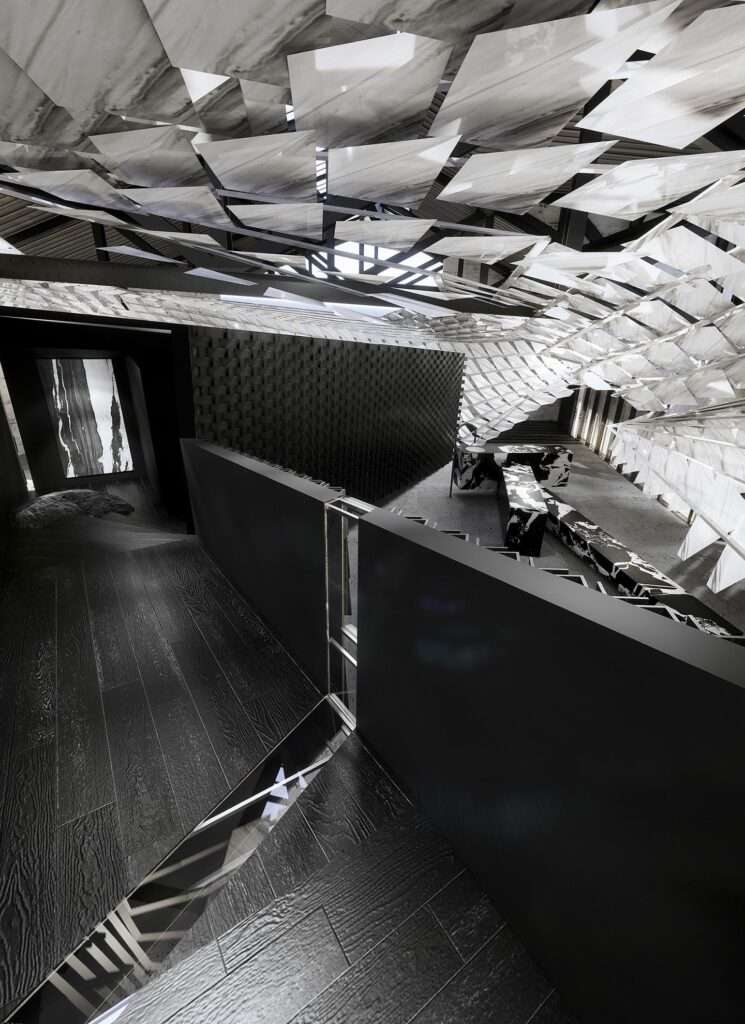
Looking forward, how do you see showrooms evolving in the interior design industry? What might retail spaces need to do to stay innovative and relevant?
As AI and technology-driven selling platforms continue to advance, consumer spending habits are changing dramatically. Future showrooms will need to evolve from mere display spaces into environments that offer enjoyment, leisure, and opportunities for gathering. They may even transform into public spaces that foster community engagement.
Innovation will be essential for retail spaces to remain relevant. This innovation will likely stem from diversity, cross-disciplinary collaboration, and a willingness to experiment. Retail environments must deliver experiences that exceed customer expectations, creating a sense of discovery and engagement.
By integrating interactive elements, immersive design, and a focus on customer experience, showrooms can become destinations in their own right. This shift will not only enhance the retail experience but also position these spaces as vital contributors to the cultural and social fabric of their communities. Ultimately, the key will be to create environments that resonate with customers on multiple levels, making them feel valued and connected.






