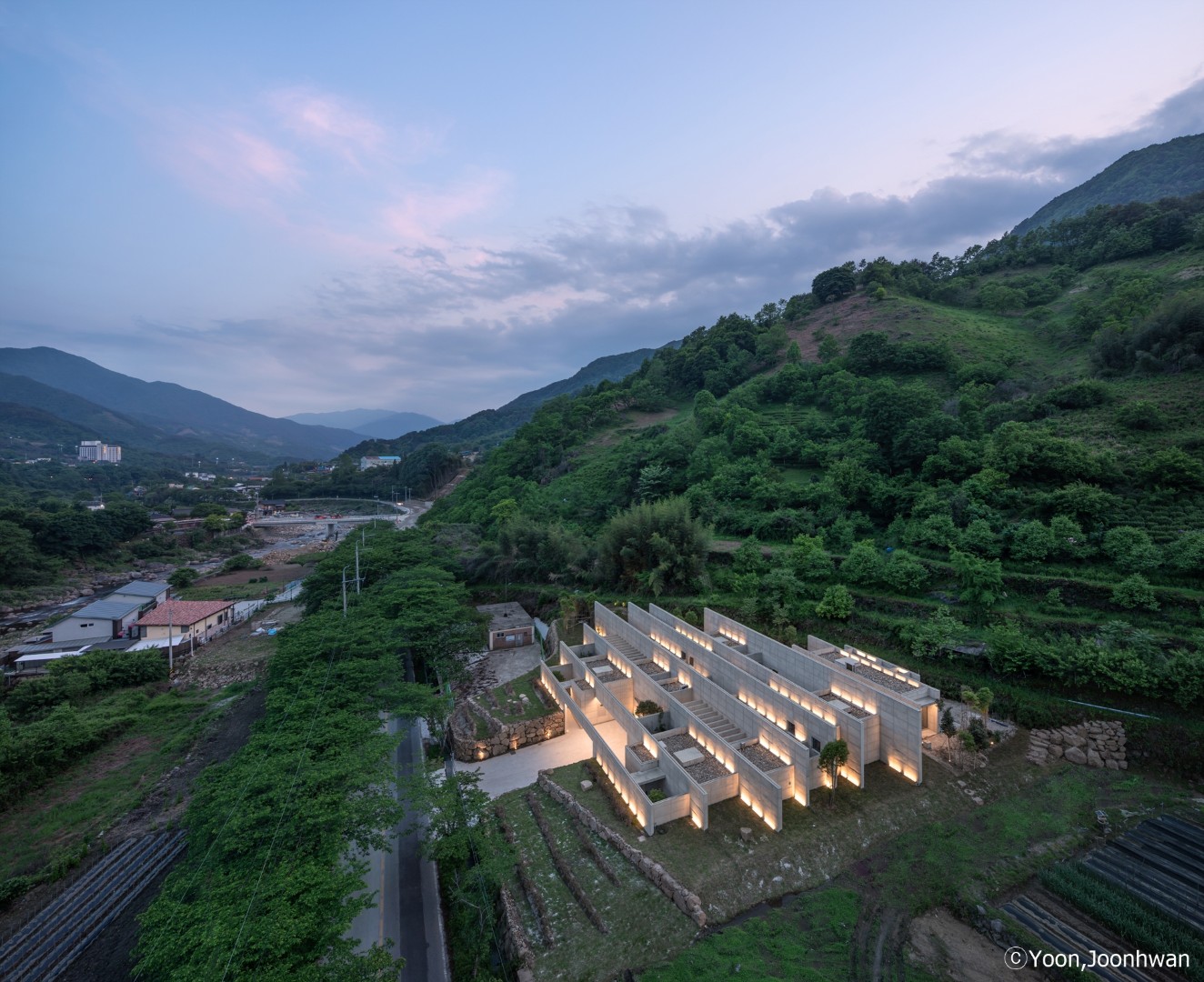Header: Spacecrafting
Perched along the Mississippi River, this stunning 470-square-meter loft reimagines a piece of Minneapolis history with unparalleled artistry. Once a raw industrial shell in a historic 1879 building, a former flour mill and luxury hotel, this residence has been transformed into an elegant sanctuary that pays homage to its industrial roots and Victorian elegance while framing panoramic river views.
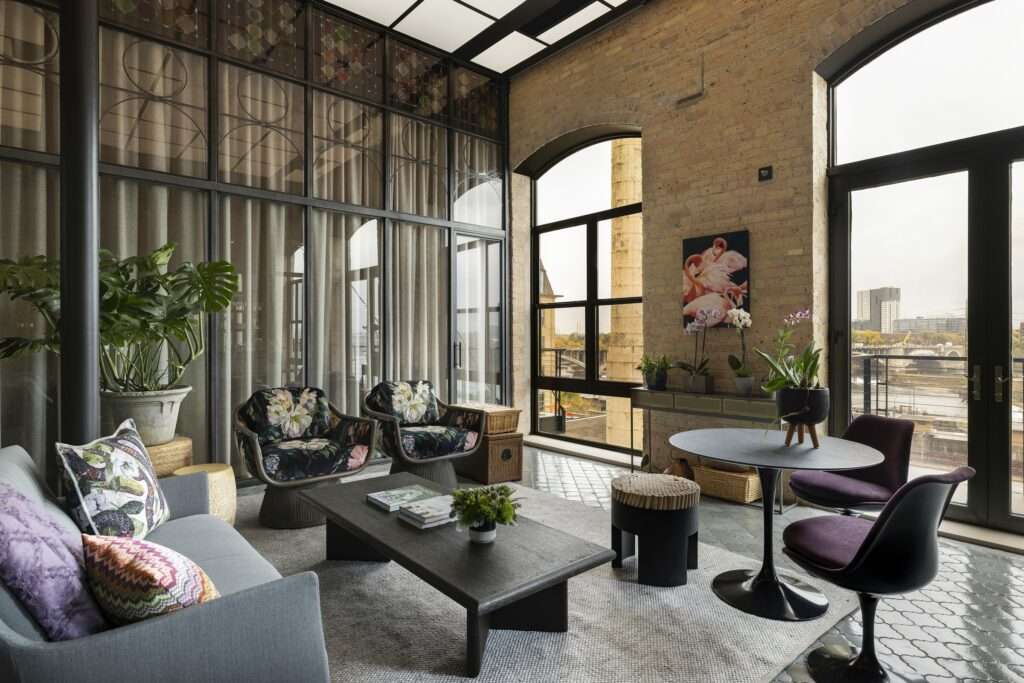
When the owners returned to Minneapolis after living overseas, they sought a home that could combine the spirit of their former UK residence with the sophistication of urban living. Collaborating with PKA Architecture, led by designers Brent Nelson, Gabriel Keller, Chad Healy, Claire Olson, and Bridgette Marso, the project embraced the challenge of converting two raw shells into a cohesive and extraordinary living space.
One of the most captivating features is the bespoke solarium, inspired by London’s iconic Crystal Palace from the Great Exhibition 1851. Constructed from custom steel and adorned with hand-blown glass rondels, this centerpiece bridges the owner’s suite and kitchen, creating a verdant retreat that brings the outdoors in. The solarium is both a design marvel and a nostalgic nod to the patio gardens of the owner’s UK home.
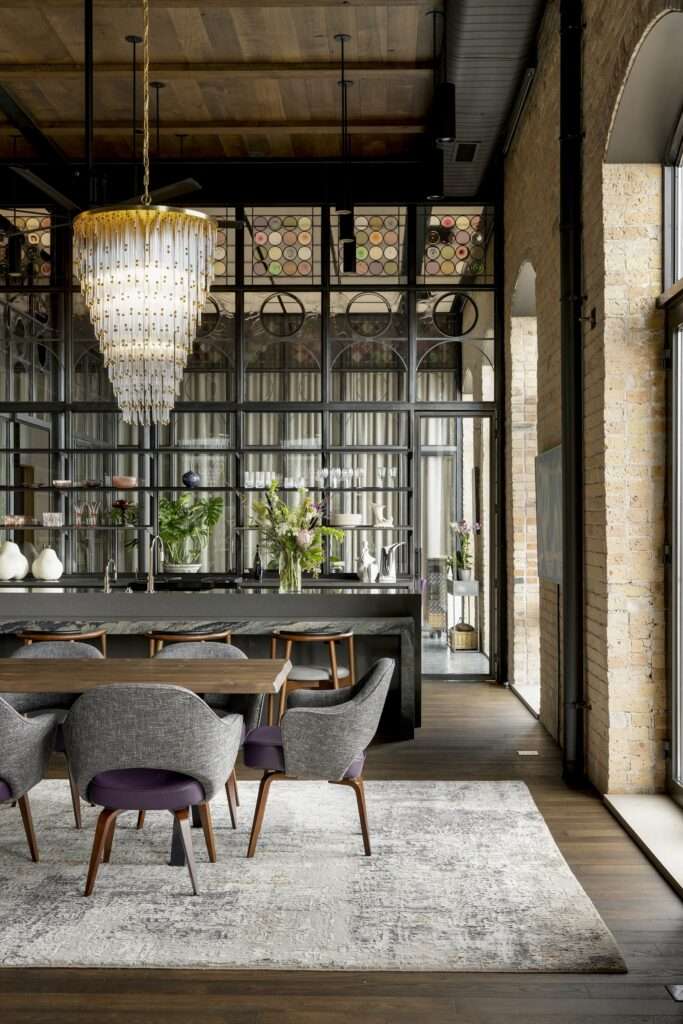
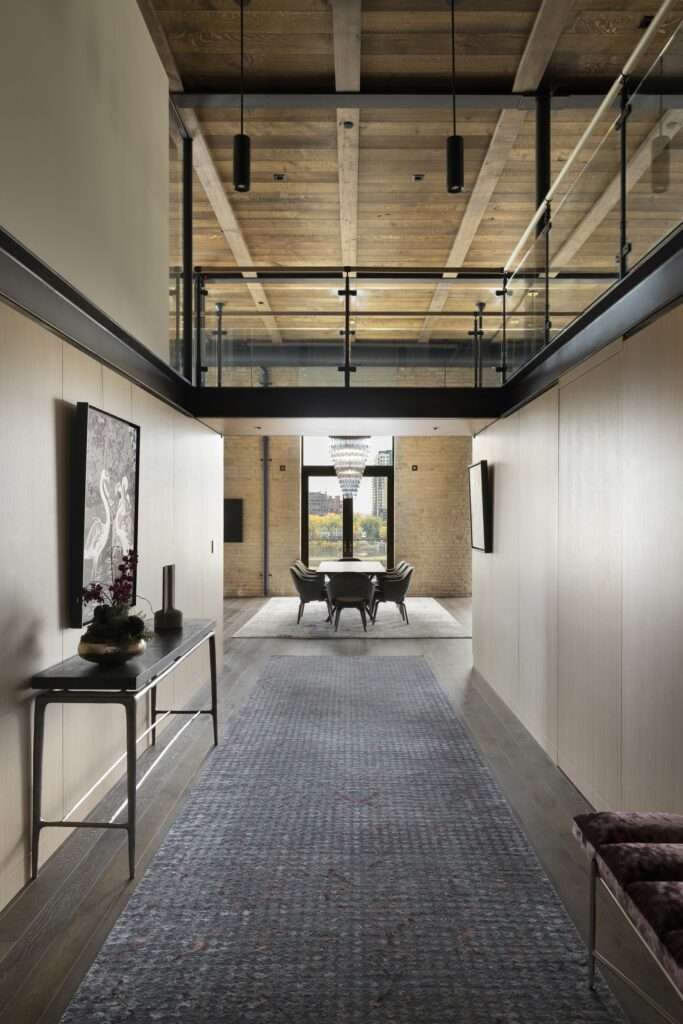
Balancing grandeur and intimacy
The loft masterfully balances its 18-foot ceilings with intimate, human-scaled spaces. A bold steel mezzanine divides the double-height living area and doubles as an art gallery and studio, showcasing the owner’s extensive art collection. Below, private spaces such as the owner’s suite and study are thoughtfully tucked away, maintaining a sense of coziness amidst the expansive layout.
Throughout the space, handcrafted elements, including intricate steelwork, bespoke cabinetry, and warm wood finishes, meld industrial textures with Victorian charm. Exposed brick walls, steel columns, and visible mechanical systems are seamlessly integrated with luxe furnishings and original artwork, creating a historic and modern residence.
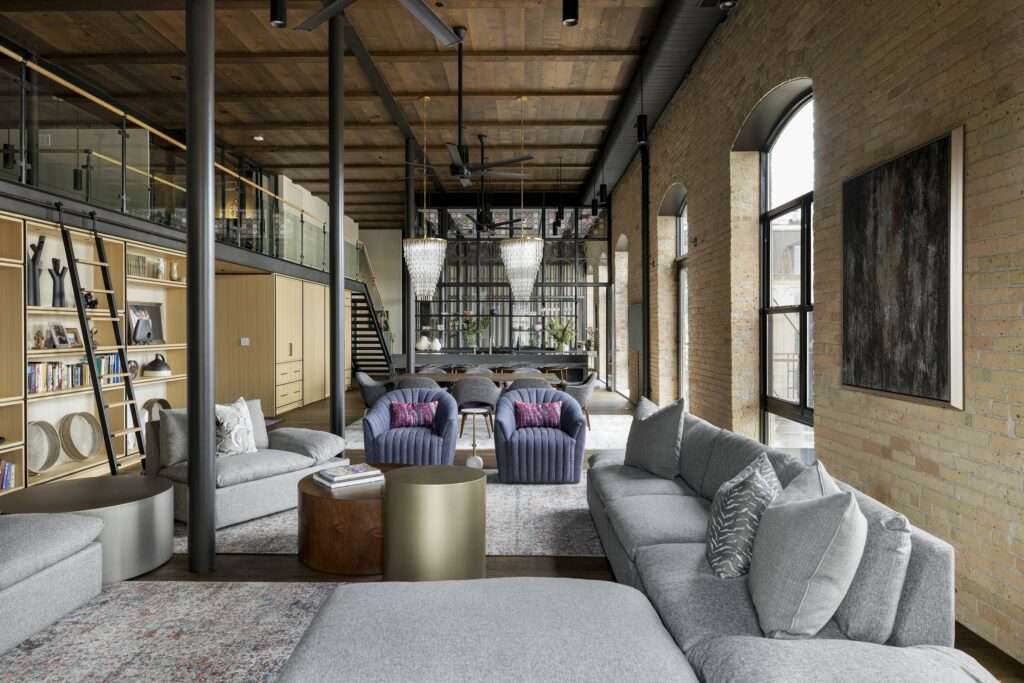
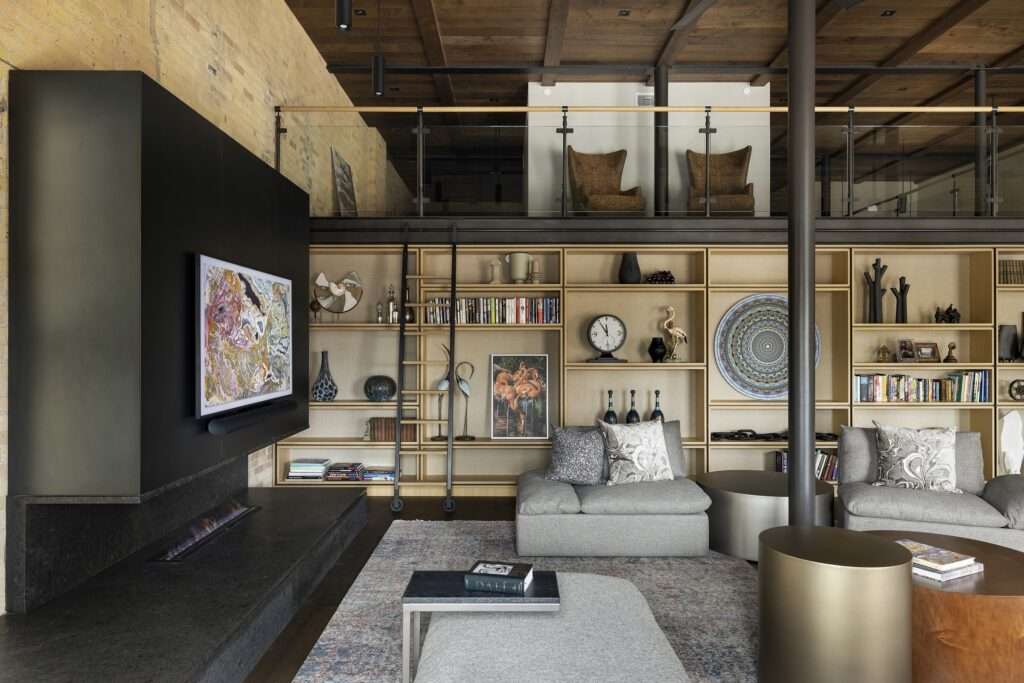
Navigating complex challenges
The transformation of this loft was not without hurdles. The building’s historic status brought structural constraints, including weight restrictions and intricate code requirements. PKA Architecture worked closely with structural engineers and the condominium review board to add the mezzanine and solarium while respecting the building’s integrity.
Despite these challenges, the final design preserves the original industrial character while introducing innovative solutions. The double-height exposed brick walls and steel framework echo the building’s industrial past, while new elements like the glass solarium elevate the space into a design landmark.
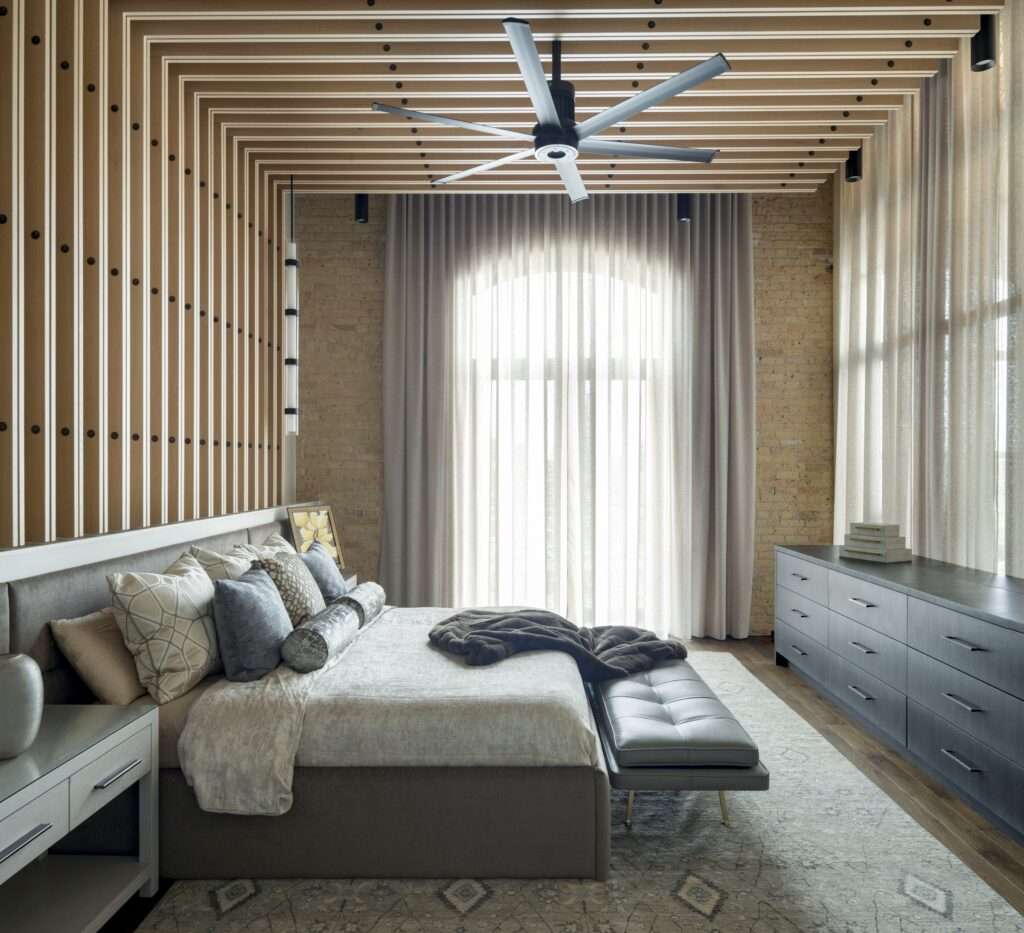
This Mississippi river loft is more than just a home, it’s a testament to the power of thoughtful design. Recognized by the BLT Built Design Awards as the Winner in Interior Design – Apartment, the project adds immeasurable value to the Minneapolis riverfront while preserving its historic charm.
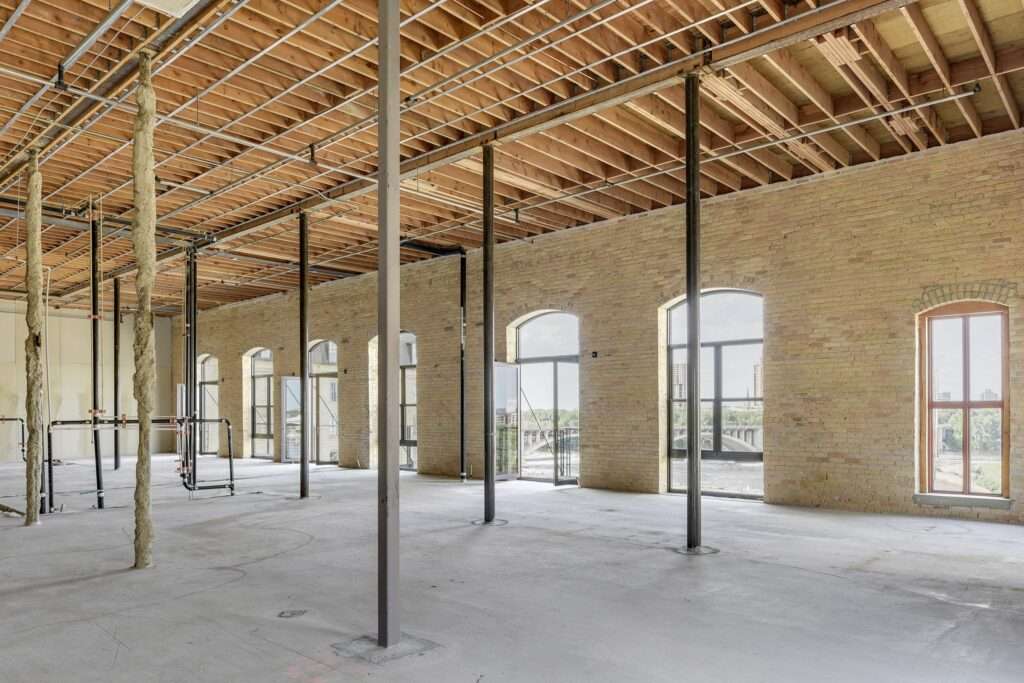
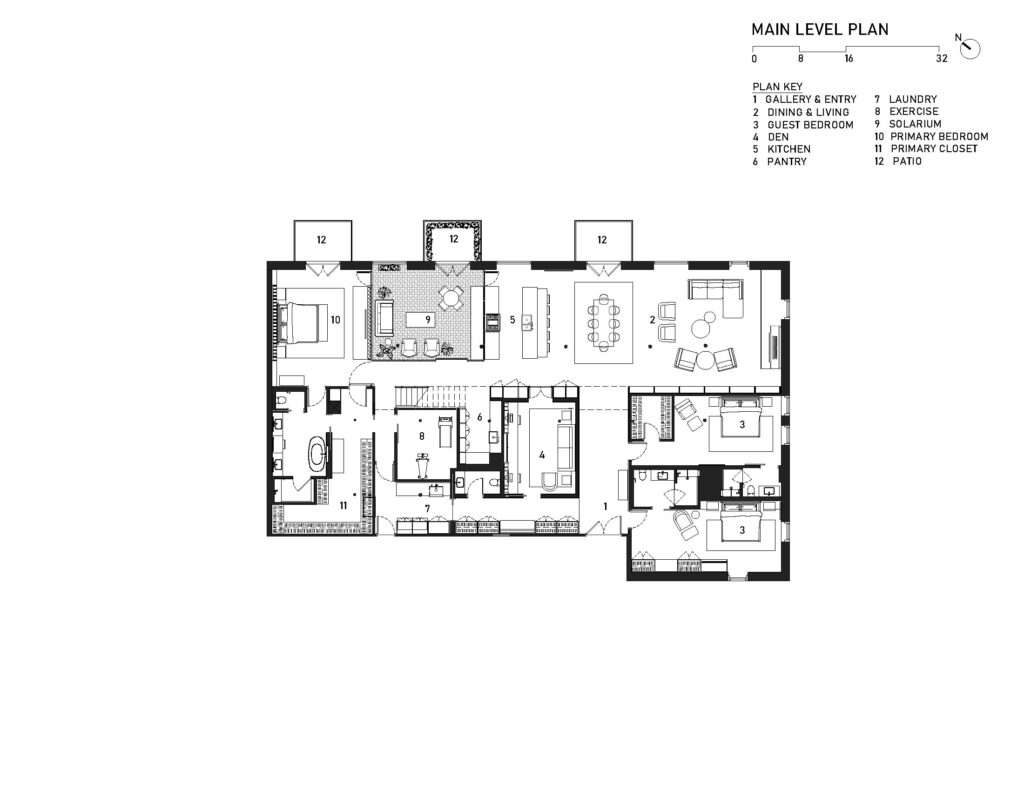
For the owners, this residence is a dream realized – a space that artfully blends their love for Victorian aesthetics, their passion for art, and the industrial legacy of the Mississippi River. For the design world, it’s a shining example of how to honor history while embracing innovation.
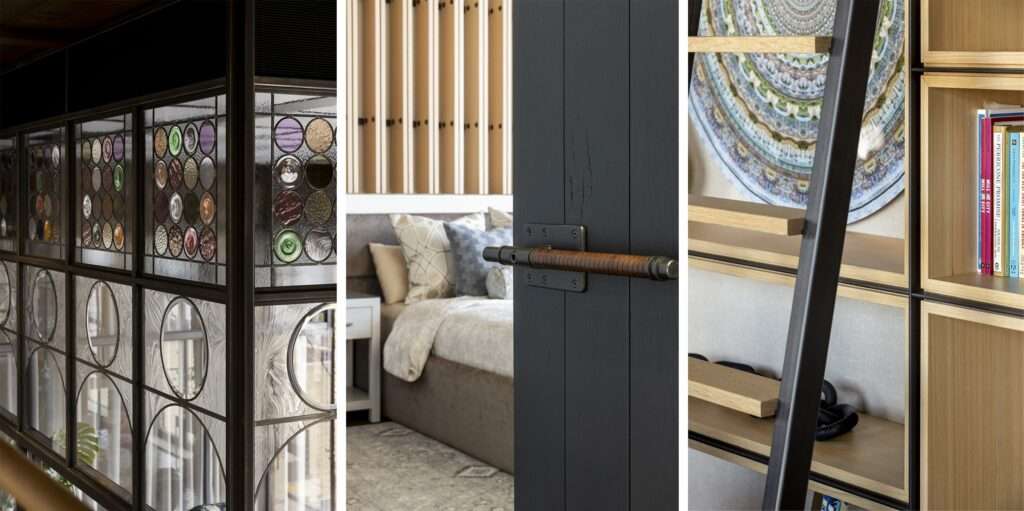
Project info
Architecture Firm: PKA Architecture
Design Company: PKA Architecture
Lead Designer: Brent Nelson, Gabriel Keller, Chad Healy
Design Team: Brent Nelson, Gabriel Keller, Chad Healy, Claire Olson, Bridgette Marso
Interior Designer: MartinPatrick3 Interiors
Construction Company: Streeter Custom Builder
Photo Credit: Spacecrafting
Project Location: Minneapolis, Minnesota – United States








