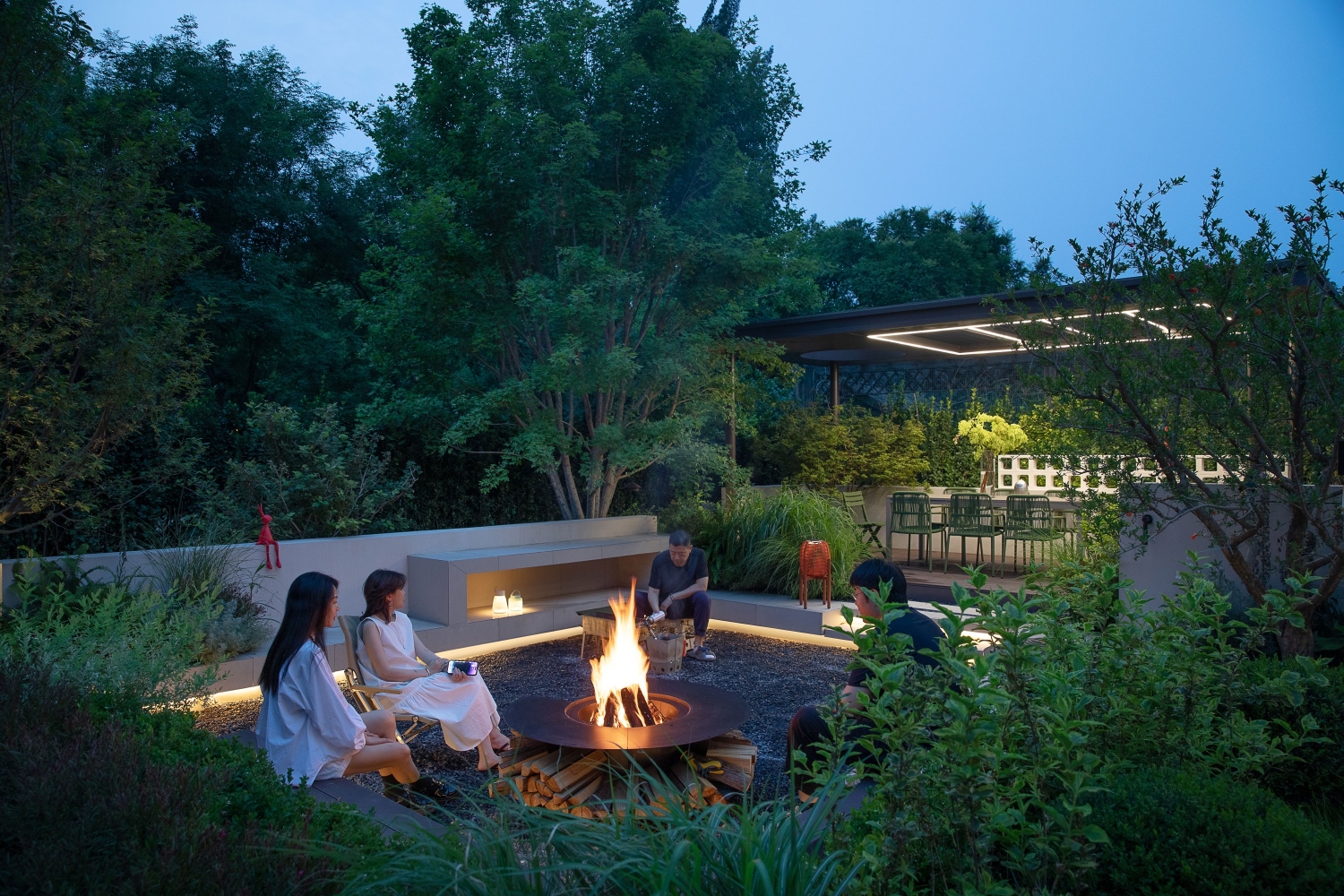Header: Vinay Panjwani
Perched on the 14th floor of a premium residential tower in Surat, the Cave House redefines modern living with a design philosophy rooted in tranquility and simplicity. This five-bedroom apartment was envisioned as a meditative haven, fulfilling the owner’s brief for a serene, clutter-free environment. Inspired by the timeless stillness of caves, the design team created an interior that fosters calmness, seamlessly blending functionality with understated elegance.
The project was helmed by DWG Architects LLP, with Dinesh Suthar as the Lead Designer, supported by a talented design team comprising Jitendra Sabalpara and Bharat Patel. The interior design was masterfully curated by Bhavika Suthar, ensuring the spaces reflect both harmony and functionality.
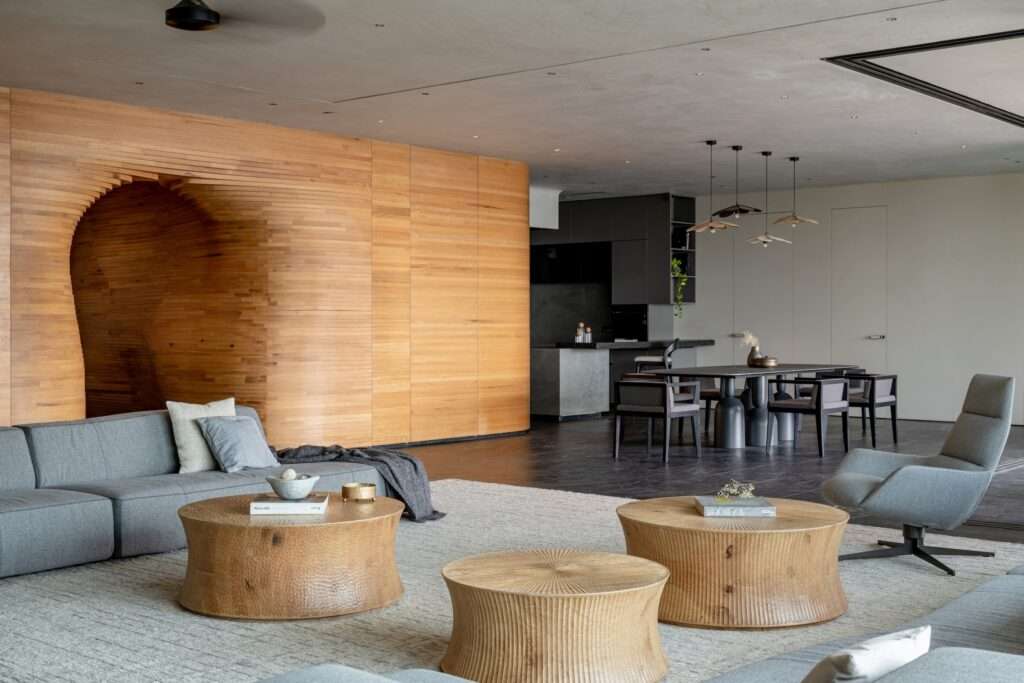
The essence of serenity
At the heart of the Cave House is its distinctive entry foyer – a sculptural masterpiece inspired by natural caves. Designed to set the tone for the entire space, this area immerses visitors in a meditative vibe when they step inside. Executing this centerpiece was an architectural feat, requiring precise detailing, advanced parametric design software, and highly skilled carpentry. The result is a seamless fusion of organic form and contemporary craftsmanship, embodying the essence of quietude.
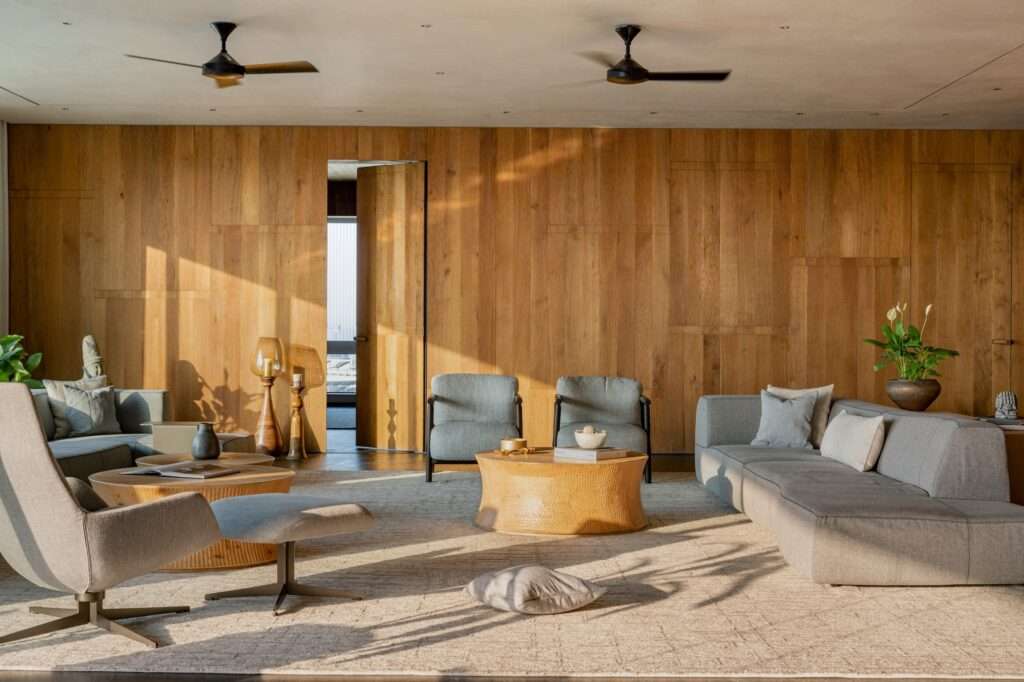
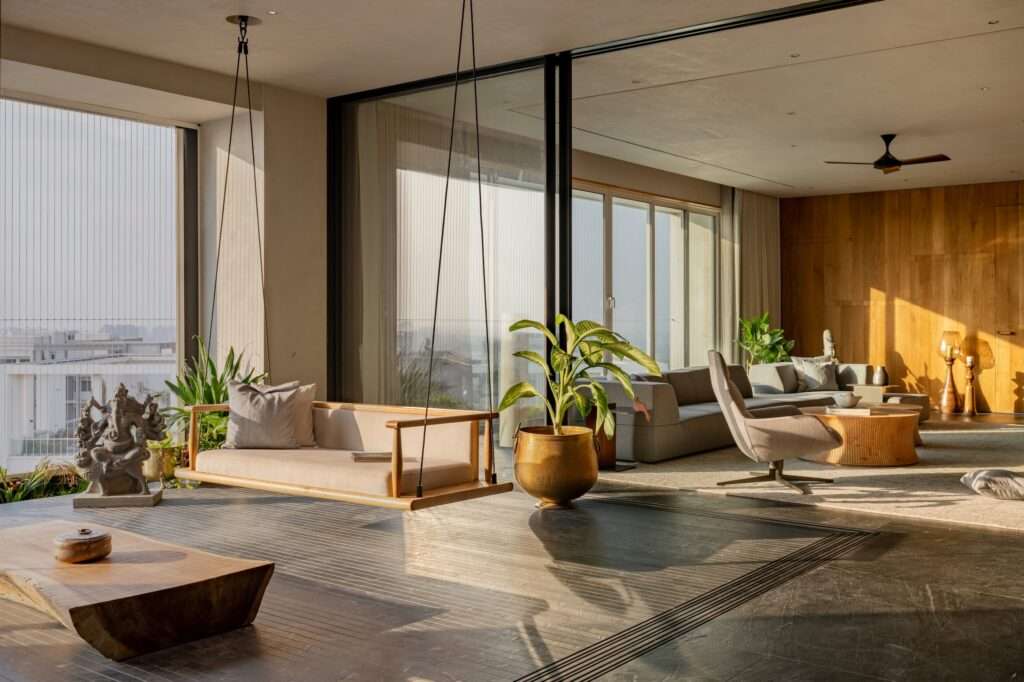
Spatial flow and layout
The apartment, part of a T-shaped cluster of three units, enjoys a unique layout. A 50-foot bridge-like passage connects the lift lobby to the entrance, which opens into the cave-inspired foyer. From there, the space flows into an expansive open-plan living area that houses the living room, dining space, kitchen, and a terrace overlooking the cityscape.
The bedrooms are distributed symmetrically, with two on each side of the central living space. A multipurpose room near the foyer has been transformed into a dual-purpose TV room and yoga studio, complementing the home’s meditative ethos. Structural constraints limited major changes to the apartment, but strategic adjustments, such as enlarging the master bathrooms and adding a common restroom near the dining area, optimized functionality without compromising the design intent.
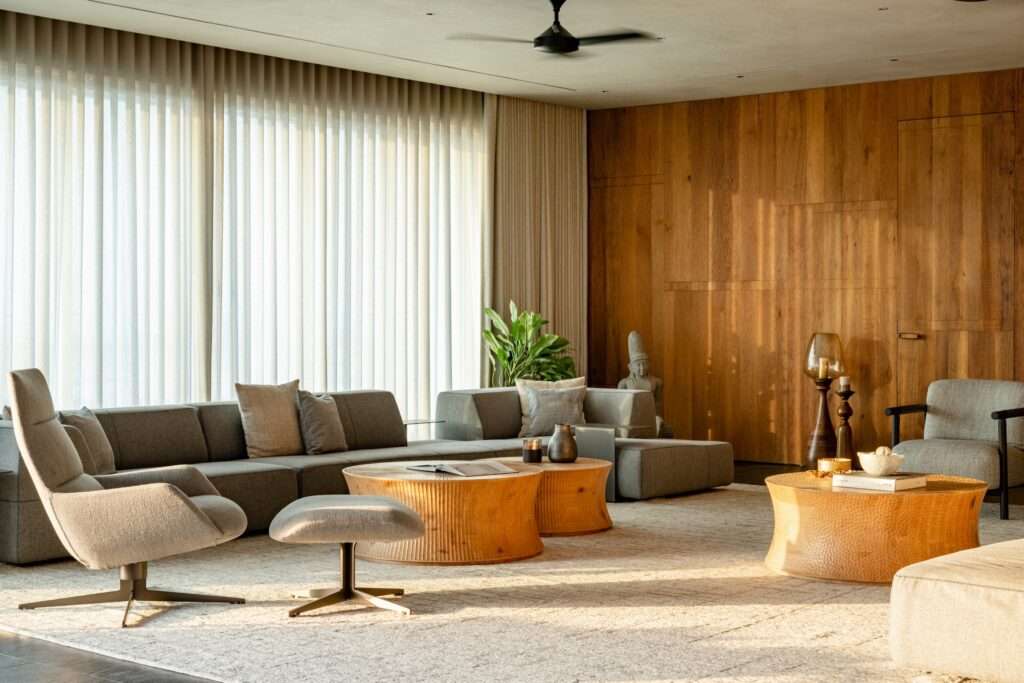
Materials and design details
The design employs a restrained material palette to achieve a cohesive, tranquil aesthetic. Black stone sourced from Rajasthan, white oak wood, and grey lime plaster dominate the interiors, while natural limestone adorns the bathrooms. These earthy, muted tones create a calming atmosphere, accentuated by the extensive use of textured wood in custom furniture and stone sculptures throughout the space.
Attention to detail ensures visual harmony. Door jambs are camouflaged to eliminate visual clutter, while standard air-conditioning grills are replaced with custom-designed 75mm grooves, ensuring seamless integration. The result is a space that feels expansive and intimate, with every element working together to amplify the sense of calm.
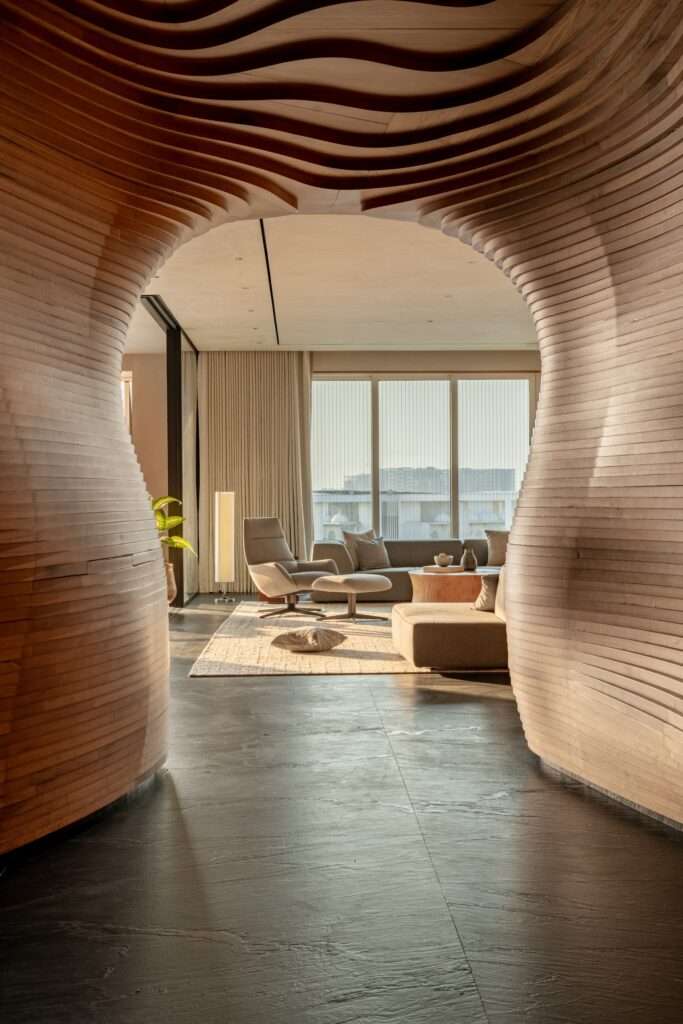
The challenge of crafting the cave
The cave-inspired foyer demanded not only design ingenuity but also technical precision. Collaborating with D3Lab, a parametric design specialist, the team utilized advanced software to bring the concept to life. The execution required a blend of modern technology and traditional craftsmanship, with expert carpenters meticulously shaping each curve to achieve flawless precision.
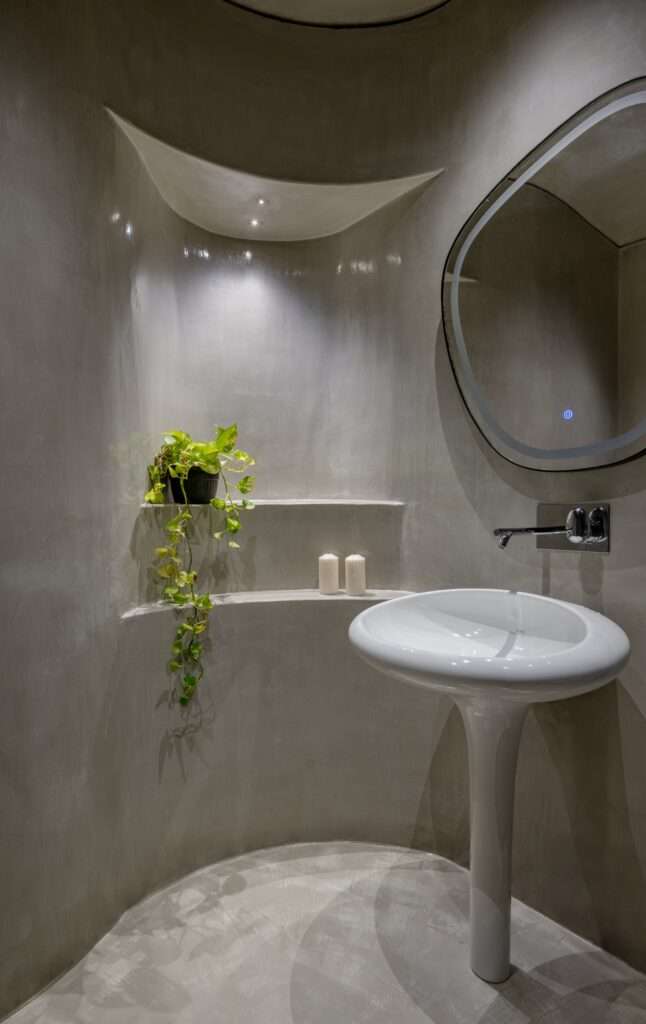
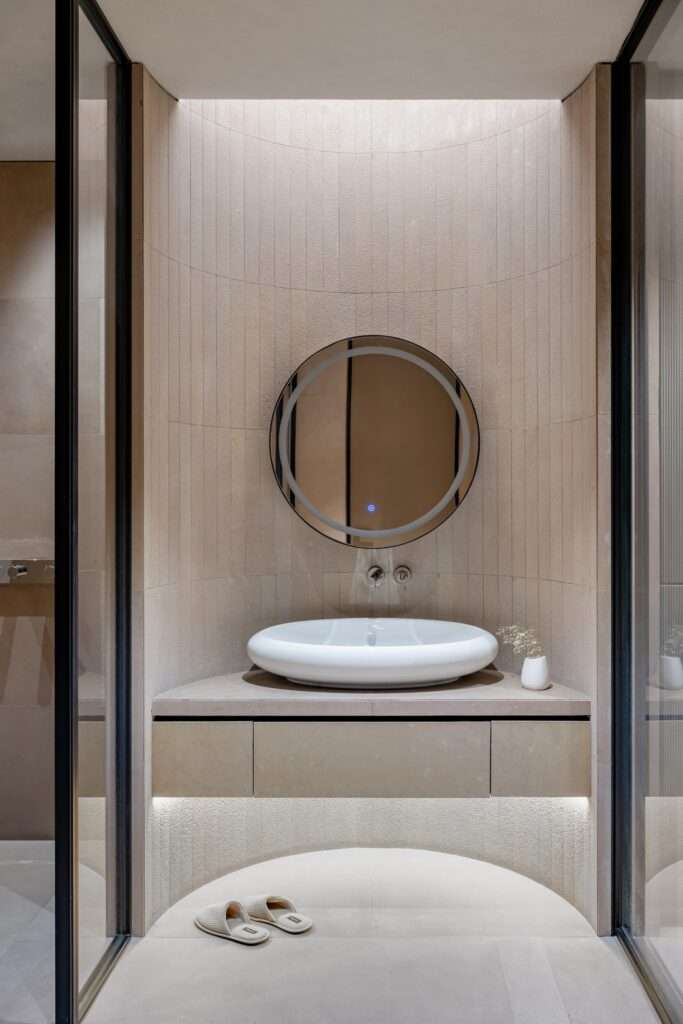
A unique meditative experience
Cave House stands as a testament to the power of thoughtful design. By transforming a luxury condominium into a sanctuary of stillness, it achieves the delicate balance of aesthetic beauty and functional serenity. The cave-like foyer, with its blend of innovation and timeless inspiration, encapsulates the spirit of this project – a home that is as much a retreat as a residence.
This project was recognized by the BLT Built Design Awards, receiving the award for Best Interior Design in Apartments.
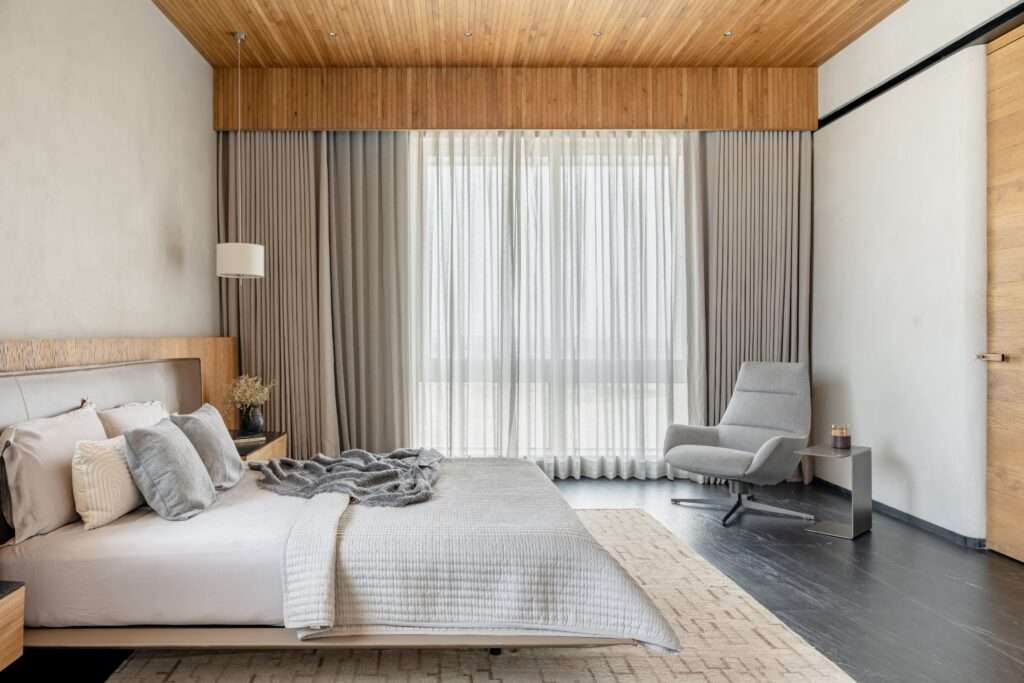
Project Info
Client: Mr. Kalpesh Vaghani
Project location: Surat, Gujarat, India
Design Company: DWG Architects LLP
Lead Designer: Dinesh Suthar
Design Team: Jitendra Sabalpara, Bharat Patel
Architecture Firm: Design Work Group (.DWG)
Interior Designer: Bhavika Suthar
Lighting Design: Plus Lighting
Photo Credit: Vinay Panjwani
Project Link: view





