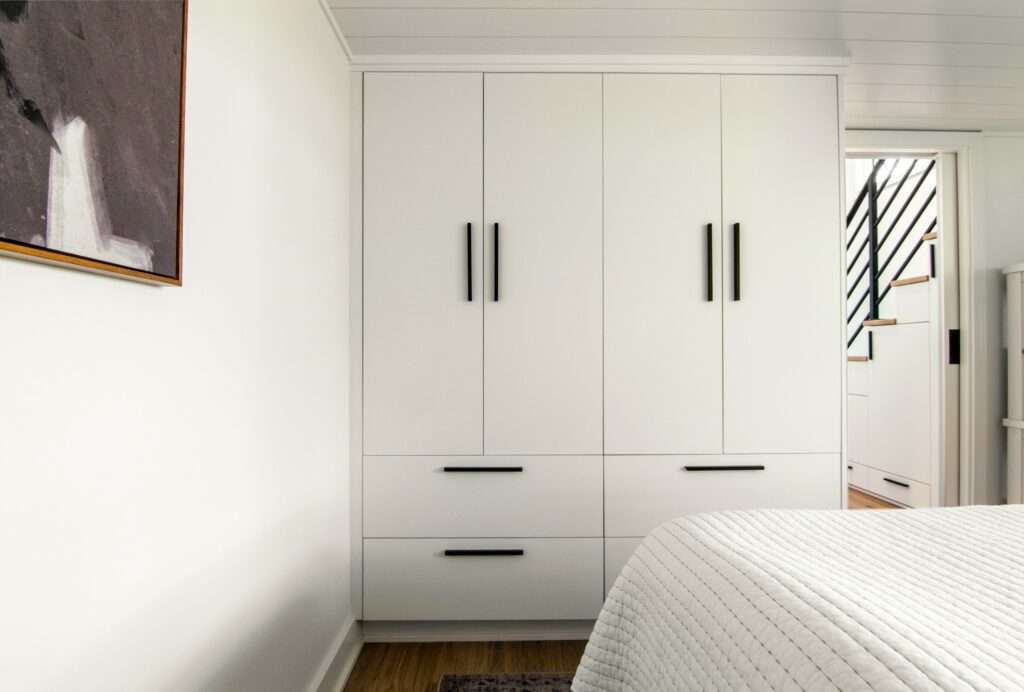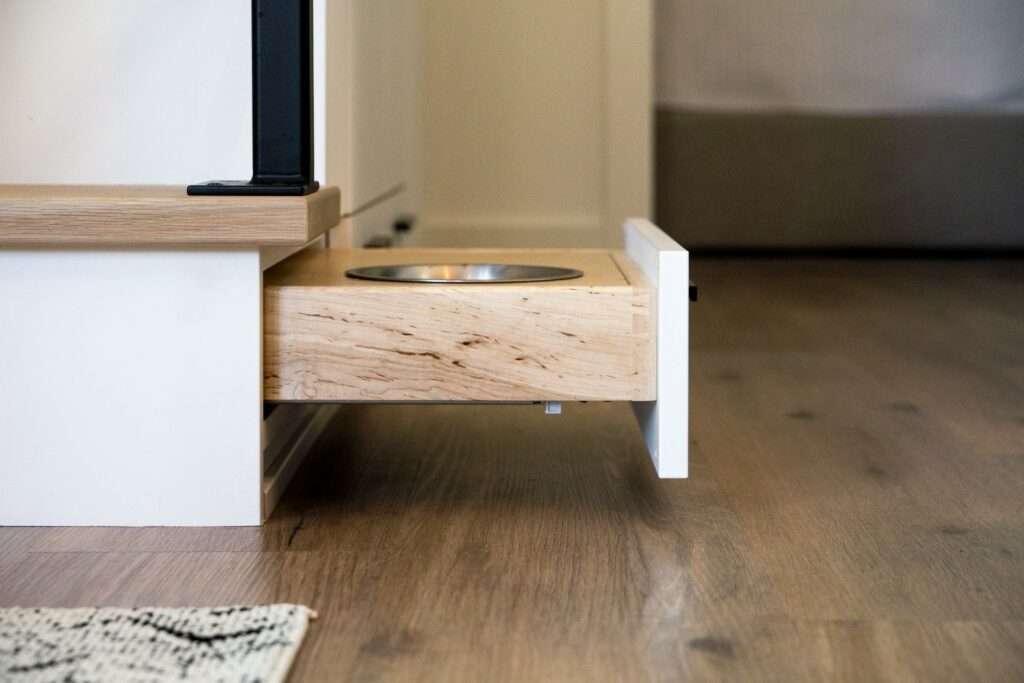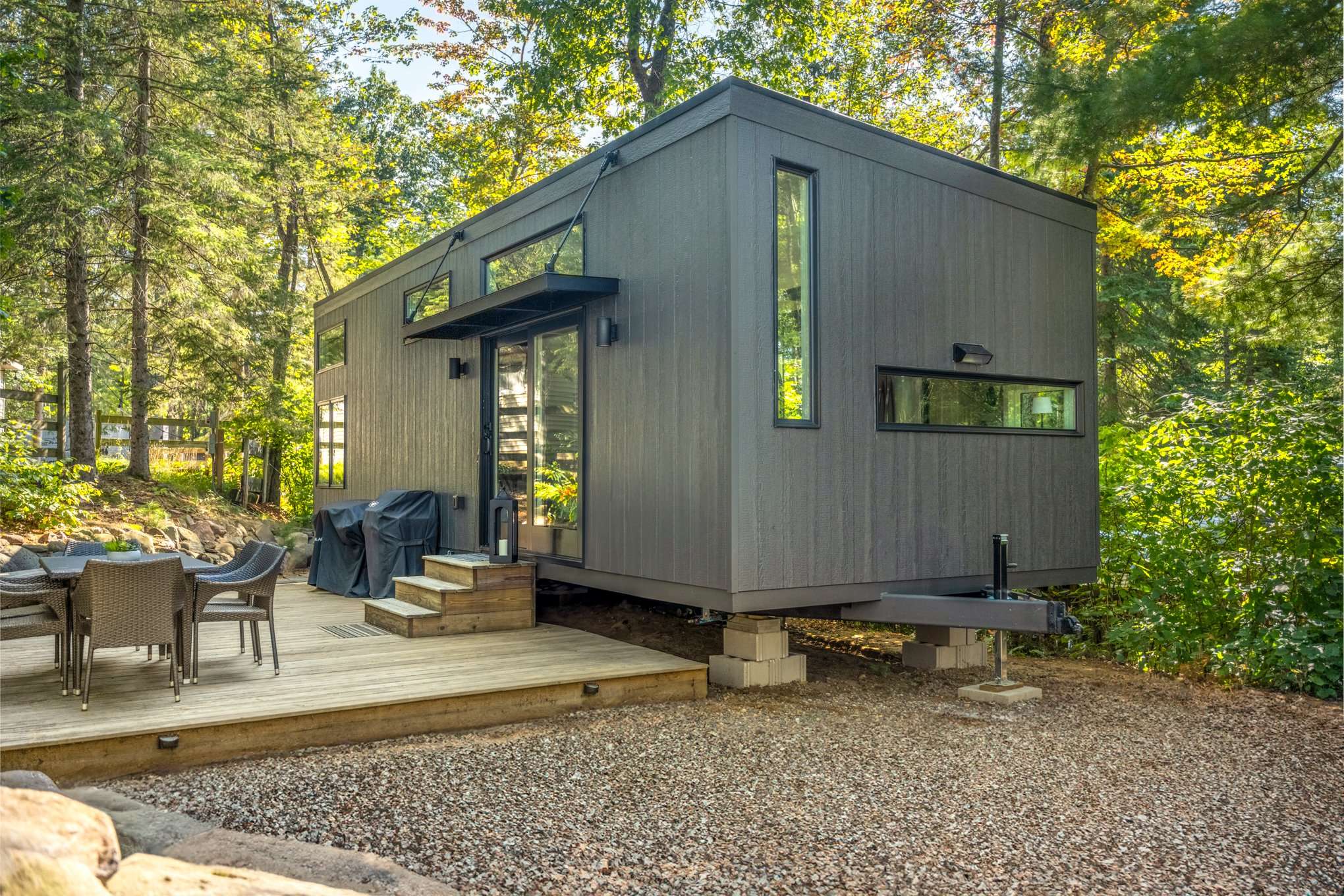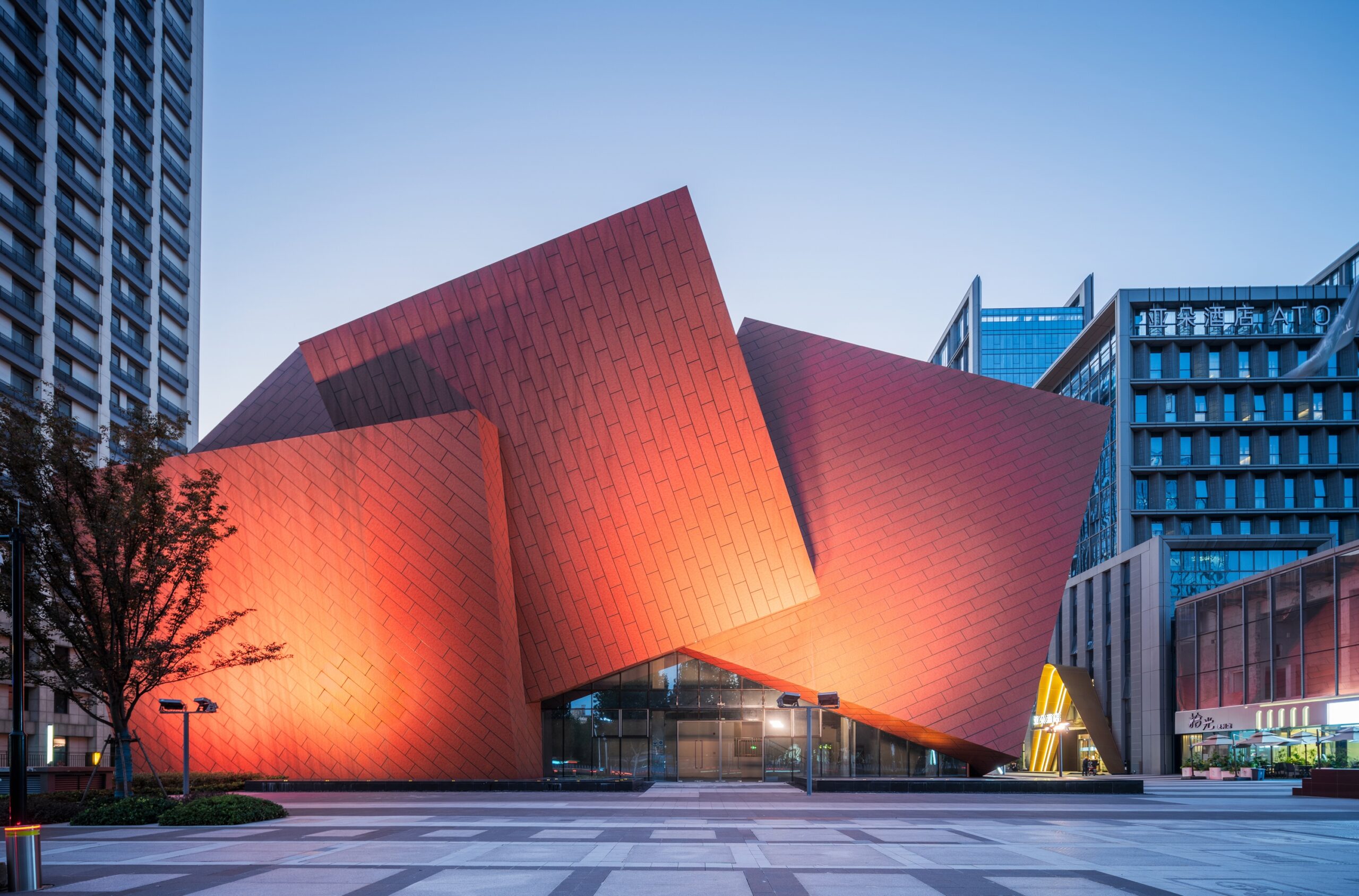Header: Joey Monson-Lillie Photo Studio
From digital nomads to new retirees, people worldwide are embracing the flexible lifestyle campers and trailers offer. These mobile structures have gained popularity because although they don’t offer much space, they provide a sense of home while allowing their owners to explore new destinations.
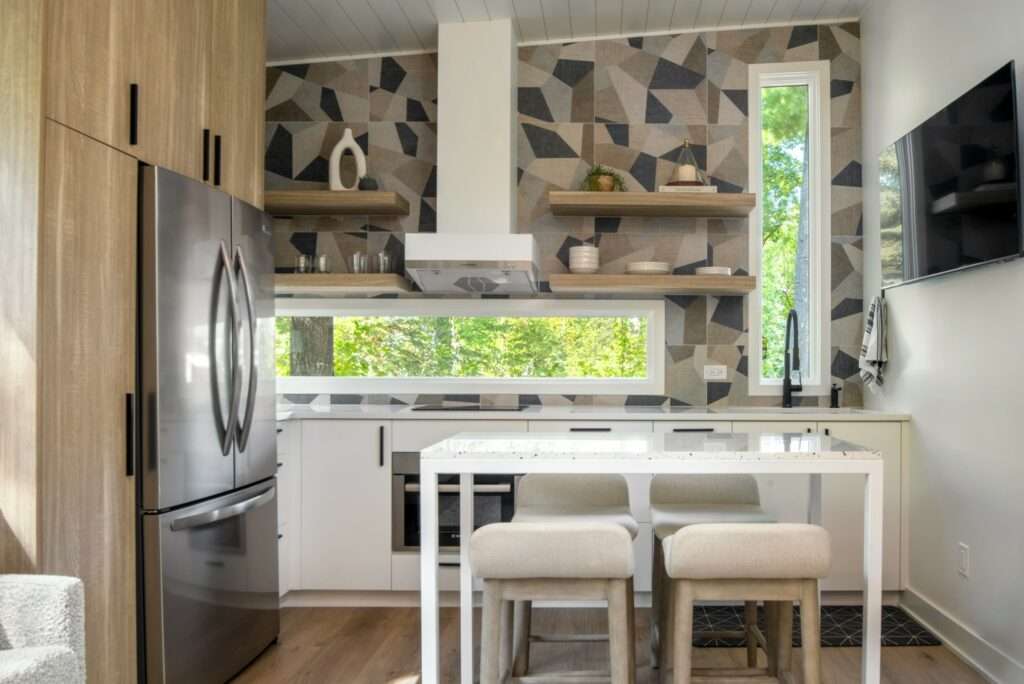
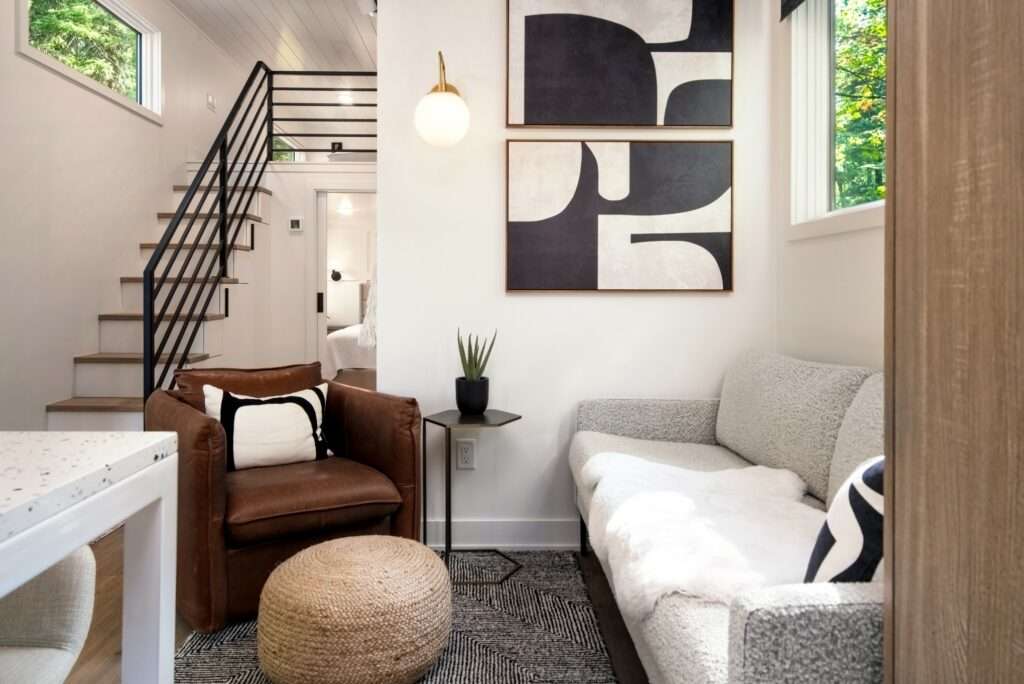
“Tiny” depends on perspective
This lifestyle often has trade-offs due to limited space, such as sacrificing amenities like fully equipped kitchens, washers, and dryers. Finding a camper or trailer that matches personal design preferences and quality standards can be challenging, making it harder for these spaces to feel like home.
These common challenges in camper and trailer living inspired Renee Redalen from Tranquility Inspired Designs LLC to forge a new kind of mobile living experience that doesn’t spare the luxuries found in traditional homes. “I wanted to create a tiny house on wheels that can be taken anywhere but is equipped like a regular house,” the designer shared.
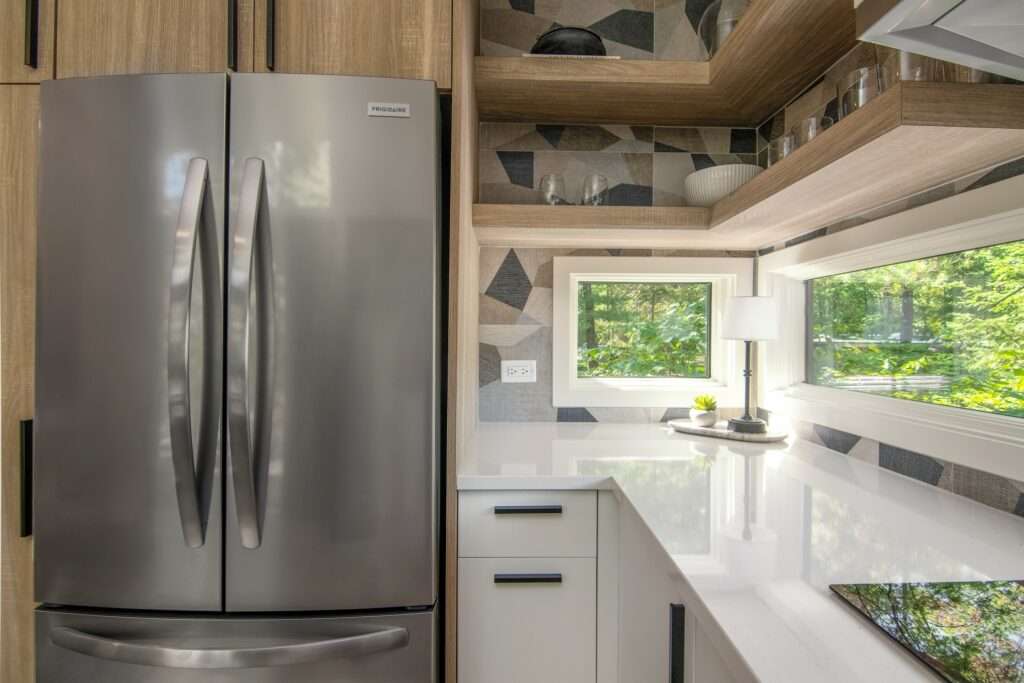
With a goal of building a tiny house community, Redalen reached out to her long-time business partner, Chris Burdick of Burdick Builders. Although Burdick had extensive experience building custom homes, this was his first venture into mobile home construction. The duo began by designing and building a 425-sq-ft (39-sq-m) model home, which serves as the blueprint for other tiny houses. The model includes a main floor, loft, kitchen, bathroom, and bedroom, featuring all the luxuries found in Burdick’s usual custom home builds.
“We built the tiny house as we would one of our custom homes, using high-end materials and tall ceilings. The tiny house features a fully equipped kitchen with our standard appliance package, including a fridge and freezer, as well as a full-size bathroom with a regular shower and vanity. These areas are typically lacking in traditional campers or trailers.”
Chris Burdick of Burdick Builder
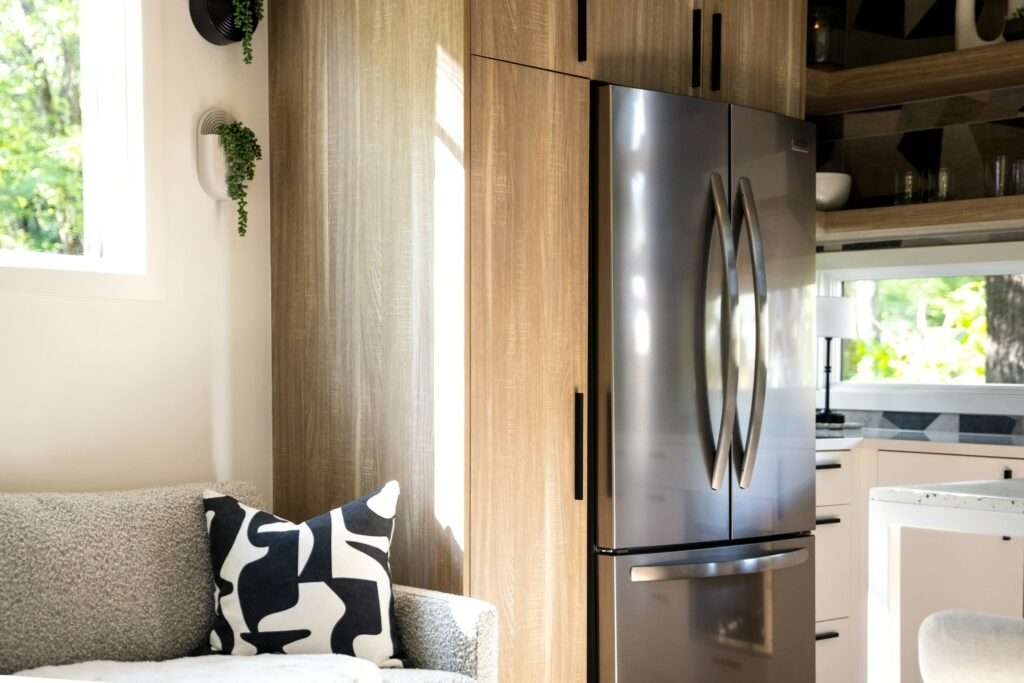
Big on collaborations
When selecting materials for the home, Redalen prioritized aesthetic appeal and durability, having chosen products that, in her own words, “not only look amazing but also stand the test of time.” Ensuring that the materials could withstand intense temperatures was also one of the main preoccupations, as “they could be exposed to cold climates with below-zero temperatures during the winter,” said the designer.
These considerations led Redalen to incorporate surfaces from RAUVISIO House lines throughout the tiny house, a brand that the designer is known to have already used in the past. “I have used RAUVISIO lines several times, including a home I designed for my neighbors,” she said. “They have lived there for almost three years, and despite their kids drawing on the surfaces and bringing their toys around them, the surfaces remain indestructible.”
For the tiny house model, Redalen selected RAUVISIO noir monotonic matte surface in Casa Blanca for closet doors, closet drawers, and lower kitchen cabinetry. Redalen also incorporated closets covered in RAUVISIO noir within the staircase leading to the loft to optimize every square inch of space. This collection is irresistibly lush with its soft-touch matte finish but is also durable due to its fingerprint, impact, and scratch resistance. The anti-microbial surface is easy to clean and resistant to bacteria, mold, and stains, making it perfect for those who love to cook. This kind of functionality is a must for trailer living and the fact that these elements are aesthetically appealing shows that this lifestyle doesn’t mean you must lose on the style once you hit the road.
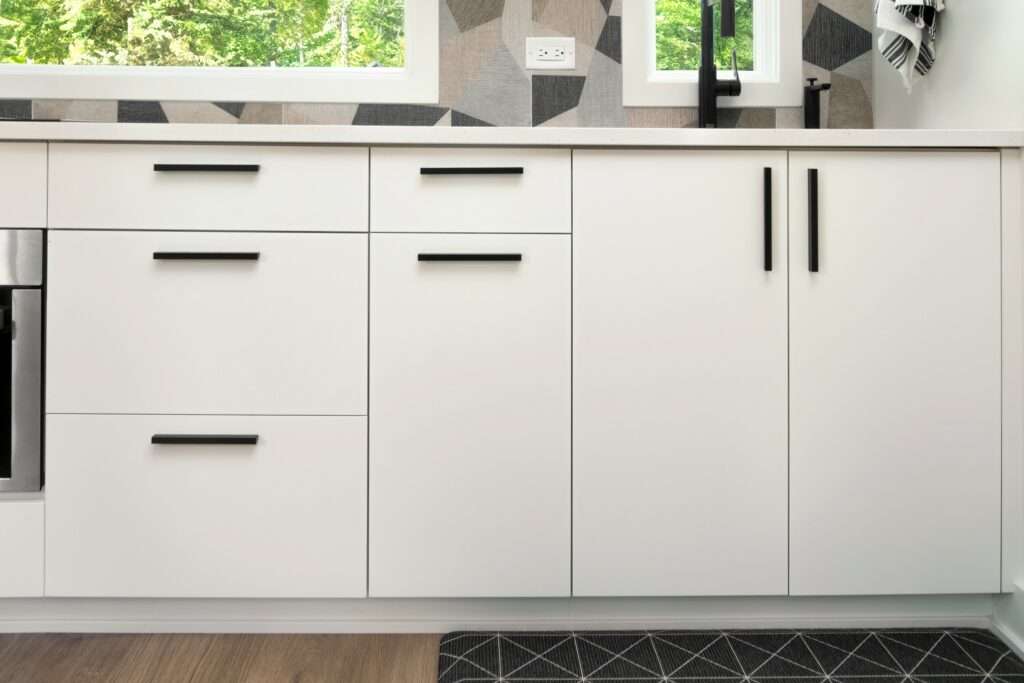
Redalen also chose RAUVISIO terra soft, a textured HPL surface in Coastal Oak, for the upper kitchen cabinetry, floating shelves, pantry, and master bathroom cabinetry. “I love the natural look of RAUVISIO terra,” Burdick commented. “I even used this surface on cabinets in my own cabin because I wanted something that would stand up for the long term. Everything looks so consistent between the cabinetry doors and appliance fronts—no one has any idea it’s not wood.” Inspired by the forest, RAUVISIO terra provides a deeply textured wood look and feel but offers a greater impact and chip resistance when compared to TFL and melamine. This durable surface also resists deterioration, heat, and moisture, making it ideal for harsh climates or rough journeys.
Combined with the refined yet resilient RAUVISIO surfaces, the team added an eye-catching, multicolored kitchen backsplash, infusing the space with mid-century modern luxury. Joining the party, the kitchen also includes Cambria counters in Minnesota Snow, full-size Fisher & Paykel appliances, a Bosch induction cooktop, a mini-split system for heating and cooling, and a 50-amp LED lighting service for all lighting, including sconces and a rattan chandelier. As Burdock noted, the combination of all these elements makes “it feel more like a home rather than a camper.”
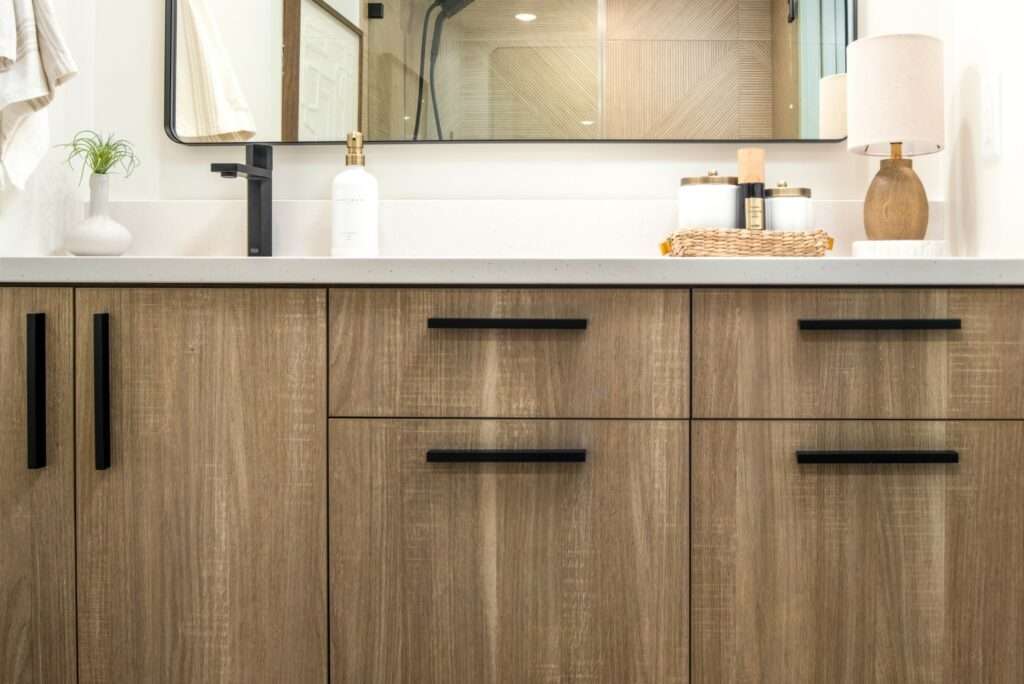
Innovative soul, camper body
While the tiny house includes all the comforts of a traditional home, additional factors must be considered throughout the design and construction process. The home had to be 13 feet and 7 inches in or lower to be hooked to a trailer and maintain a light weight for towing. This led Redalen and Burdick to use a powder-coated aluminum roof, which is half the weight of traditional roofing material.
The pair also addressed structural issues common in traditional campers and trailers, such as paper-thin walls and imperfect insulations. The new tiny house is a high-quality build equipped with a steel bottom, 2×4 spray foam insulation, and sheetrock, making it an airproof, soundproof structure that keeps unwanted elements out.
High-quality windows were another important consideration, as Redalen noted that campers or trailers typically use inexpensive, thin, tinted windows. To appreciate Wisconsin’s blue skies and sparkling lakes, the designer chose clear glass Andersen insulated windows placed higher in the living area and bedroom to fill the space with light while retaining as much privacy as possible.
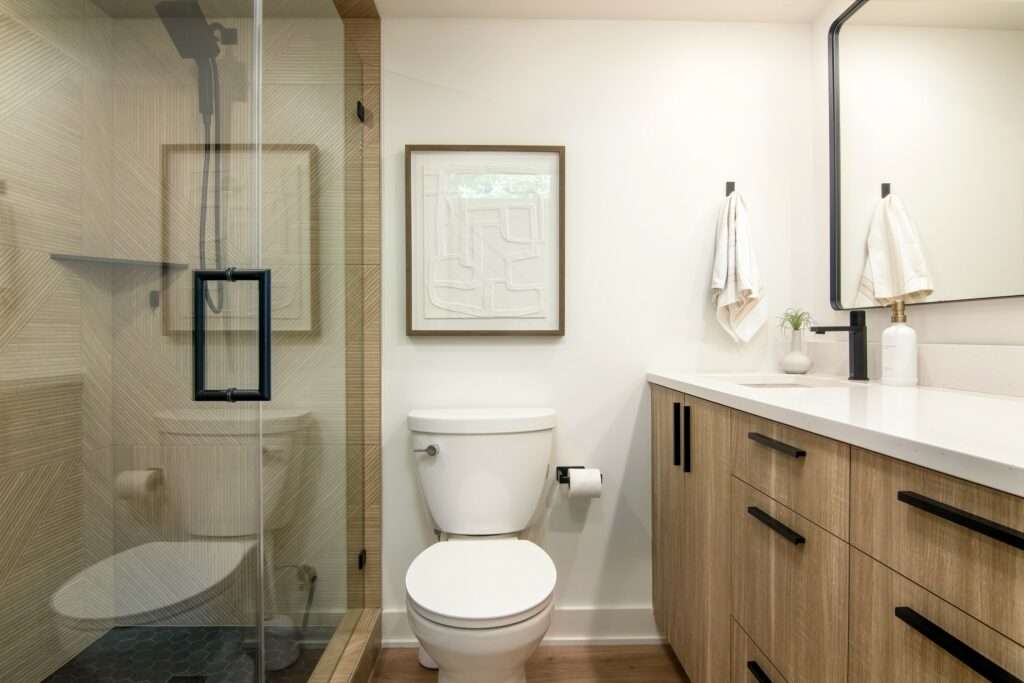
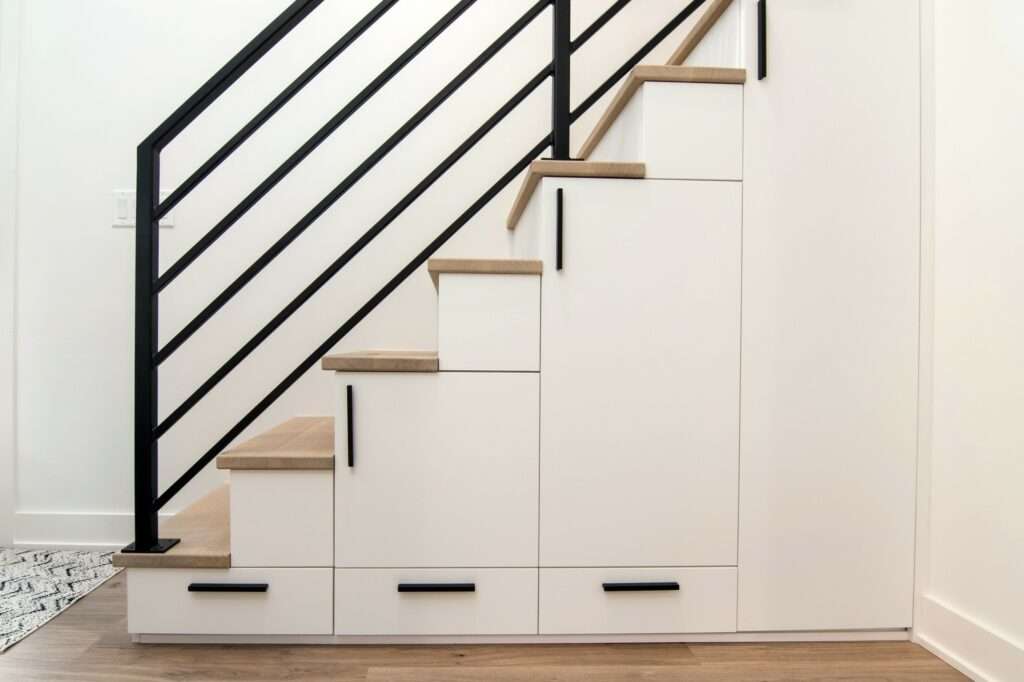
High-end camper lifestyle
Reflecting on the process, Burdick said, “This was the first time we did something like this. We built our own frame and put axles on it, while treating it like one of our custom homes. Even though the tiny house will be parked on a campground, it has the appeal of a regular cabin or home with its high-end exterior and interior.”
Now, those who wish to experience an adventurous lifestyle without sacrificing the usual comforts of home can do so with Redalen and Burdick’s tiny houses. Redalen concluded, “I’m excited to offer something that feels like and is built like a home, yet still provides a flexible lifestyle.“
