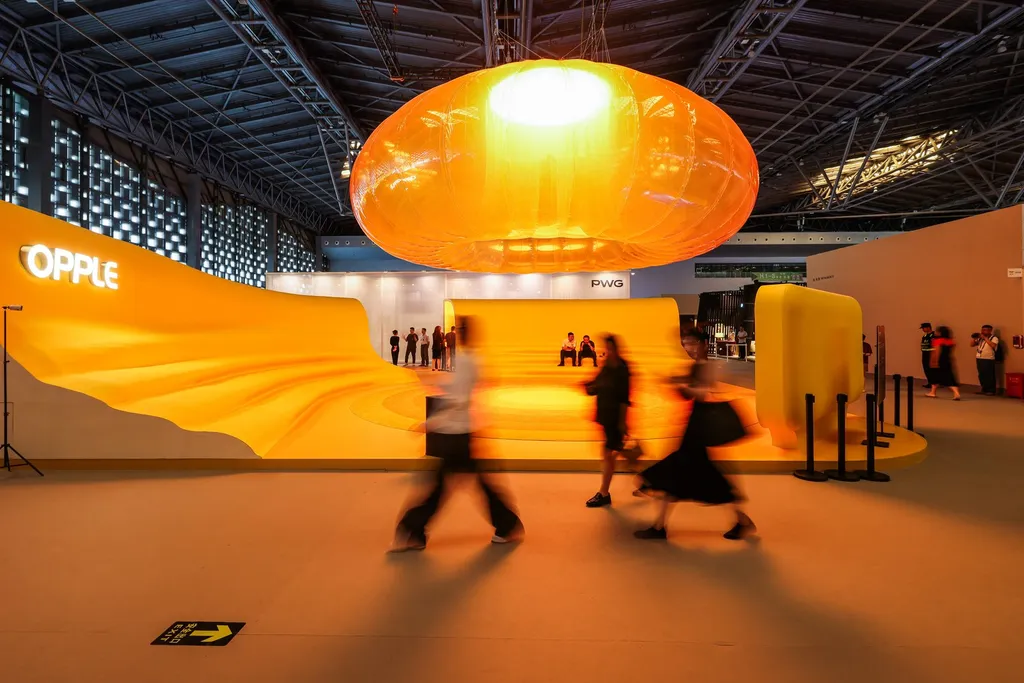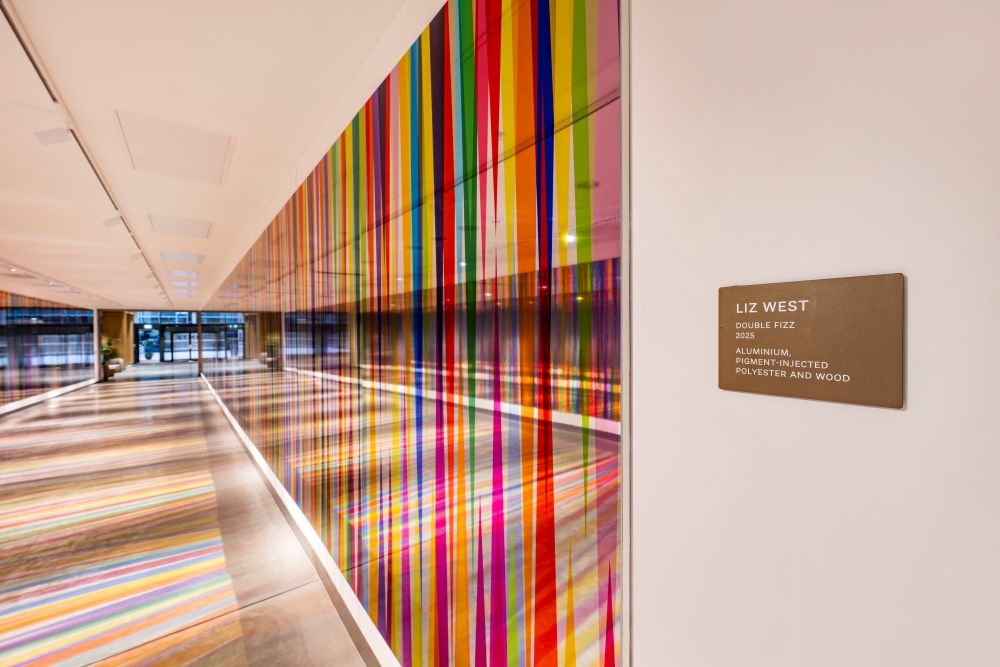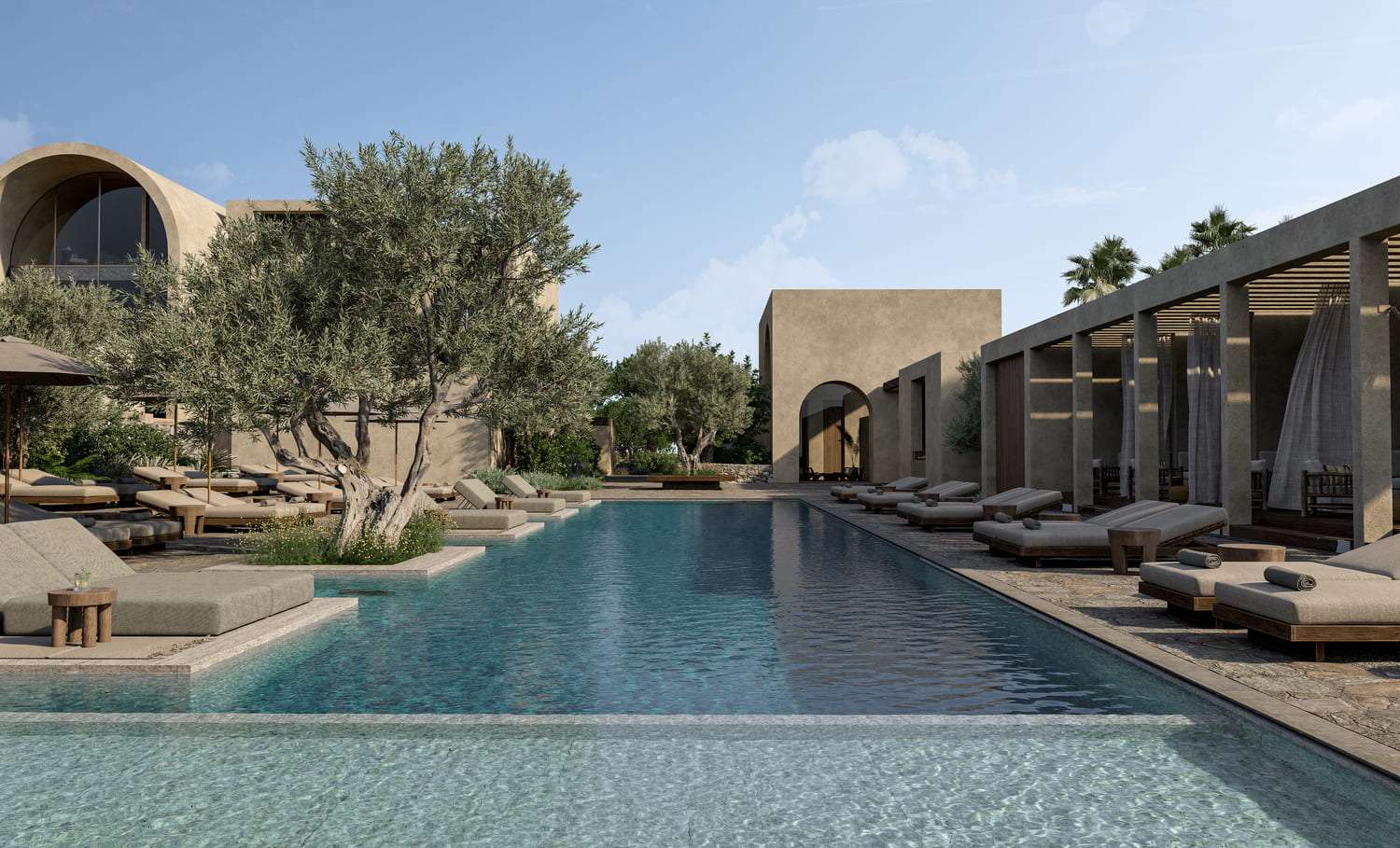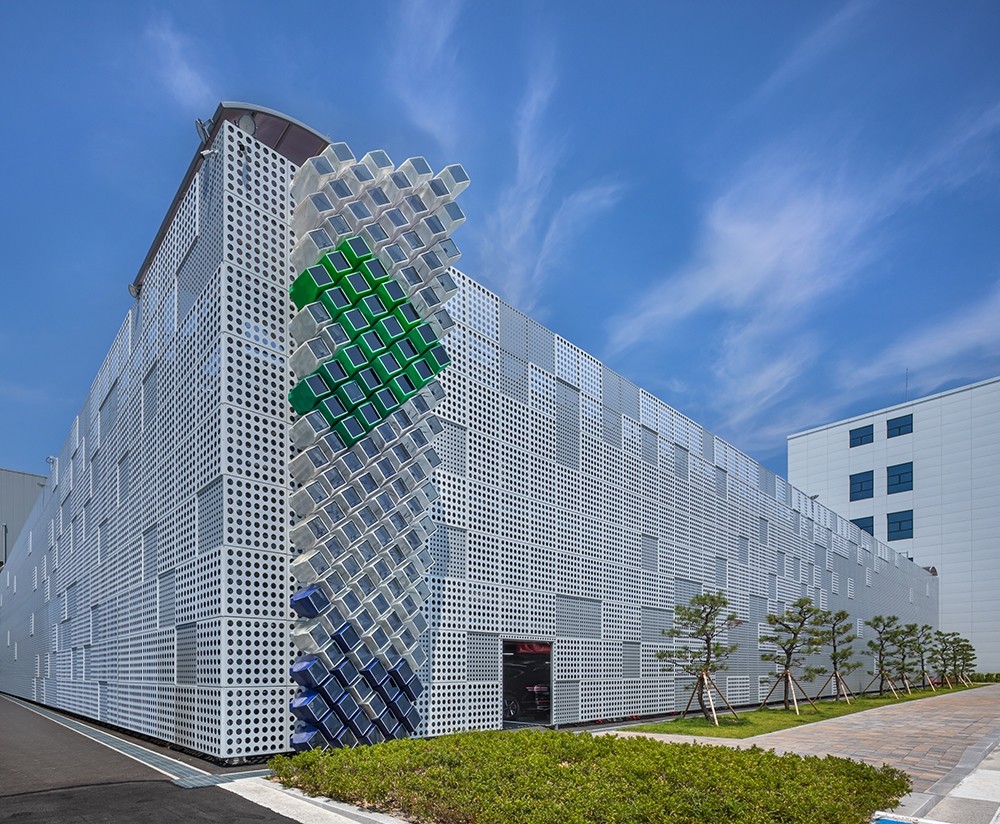In the southern bay of Cyprus, where the Mediterranean sun kisses the land and age-old traditions linger in the air, something beautiful is taking shape. The Smartland Villa Community isn’t just another place to live—it’s a new way of living. Here, Cypriot charm and Ukrainian heritage blend effortlessly with modern design and a deep respect for the earth. It’s a place where car-free gardens weave through every corner, and every space is crafted to harmonize with nature. This is a vision of a life as sustainable as beautiful, where every element serves a purpose, and every detail has been considered.
At the heart of this inspiring project is Oppenheim Architecture. Working out of Miami and Basel, Oppenheim crafts buildings by carefully balancing the needs of the individual and the attributes of the location. We sat down with Beat Huesler, the firm’s European Director, to talk about the vision behind Smartland and what makes it so special. Known for his thoughtful, human-centered approach to design, Huesler shared his passion for creating spaces that are more than just buildings—they’re places that people can truly connect with. Oppenheim shows us that architecture can be both innovative and deeply rooted in the land, from reinterpreting Mediterranean design to embracing cutting-edge AI tools and sustainable materials.
The Smartland Villa Community isn’t just about looking good—it’s about feeling right. It’s about crafting spaces that don’t just stand there, but speak to you. Where the past and future meet, and where people aren’t just living—they’re becoming part of something bigger. Want to know how they pull off this perfect blend of tradition, innovation, and sustainability? Don’t miss our full interview with Beat Huesler.
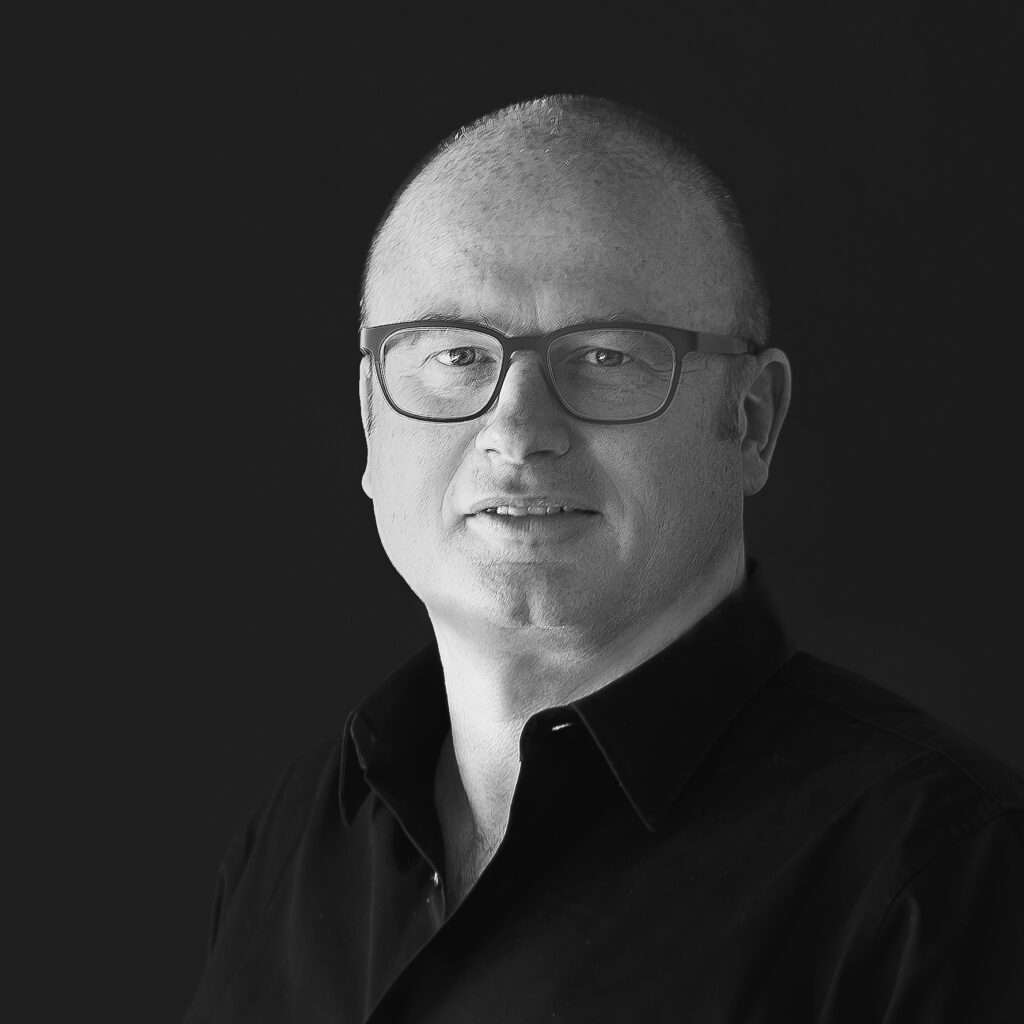
Oppenheim Architecture is known for integrating sustainability into its design ethos. Could you share how this philosophy is specifically embodied in Smartland Villas?
At Oppenheim Architecture, our approach to sustainability begins with the very first concept sketches, focusing on designing with the landscape to create harmony between architecture and nature. A principal element of Smartland Villas is the network of pedestrian walkways, thoughtfully disconnected from roads and beautifully shaded by large local trees. This design creates a microclimate along these pathways, where residents can walk in comfort under a natural canopy. By prioritizing these shaded, pedestrian-friendly areas, we reduce heat exposure and enhance the overall livability of the community, all while embracing our commitment to sustainability.
The concept of a building being “made for its environment” is central to your work. Could you talk about specific sustainable design elements that adapt particularly well to Mediterranean climates, such as in Cyprus?
For a Mediterranean climate like Cyprus, Smartland Villas incorporate features inspired by local architectural heritage. Elements like deep overhangs, brise-soleils, and pergolas are thoughtfully designed to harness natural light while providing passive protection from the intense sun. These strategies not only enhance comfort but also maintain a harmonious connection with the environment. By learning from traditional Mediterranean designs, we’ve created architecture that thrives in the local climate, reducing the need for mechanical cooling and maximizing natural ventilation.
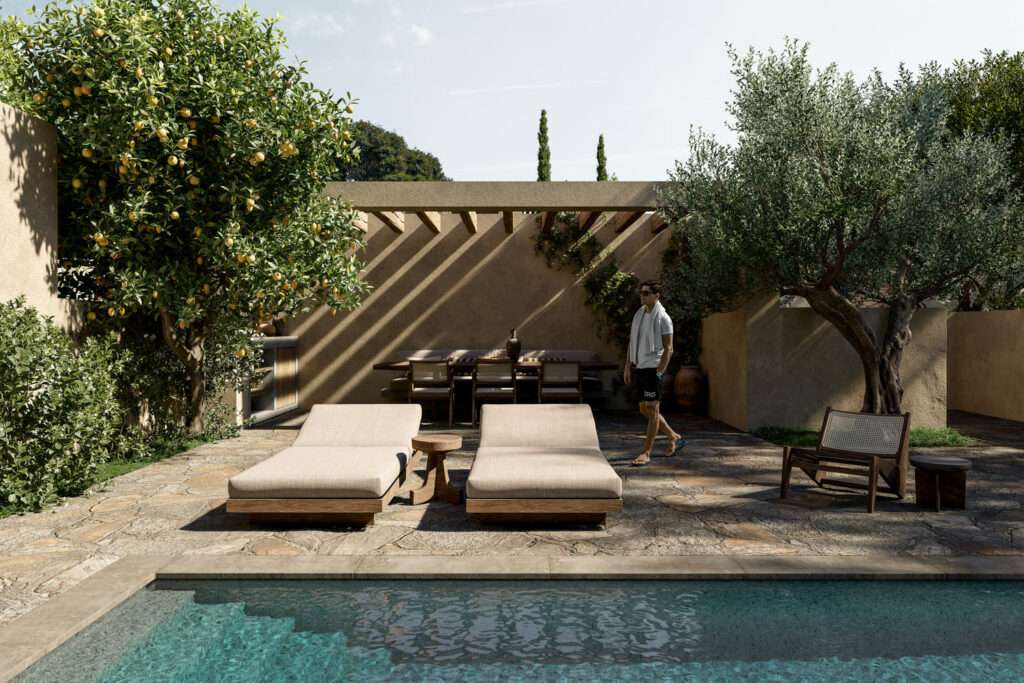
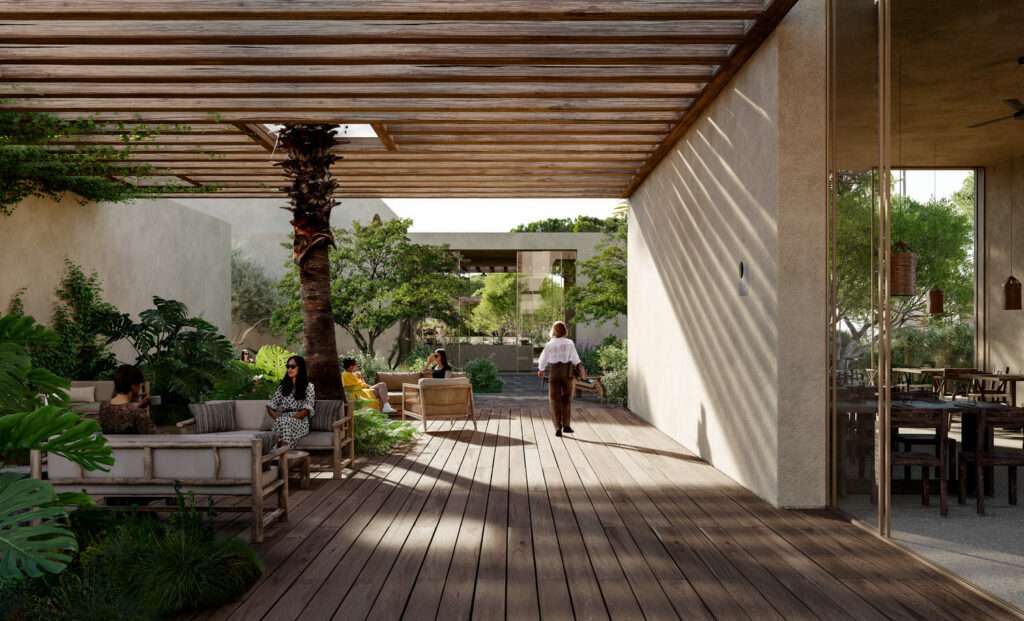
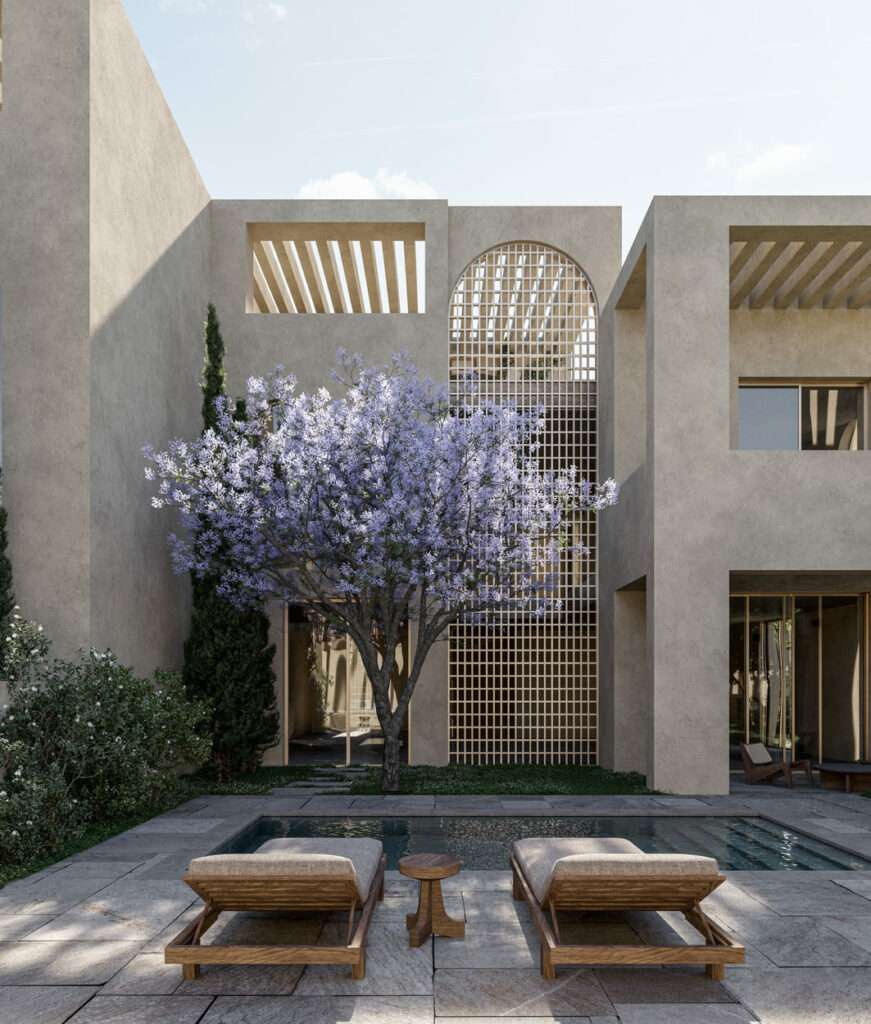
Considering Cyprus’s water scarcity, what strategies did the firm employ in Smartland Villas to optimize water conservation and reuse?
Addressing water scarcity in Cyprus was a crucial part of our design approach for Smartland Villas. We implemented rainwater collection systems, where water tanks capture and store rainwater for reuse in irrigating the gardens. We also carefully selected native and drought-tolerant plant species that thrive with minimal water, celebrating the beauty of the local flora while conserving precious water resources.
In your opinion, what has been the most significant shift in architecture over the past two decades, especially in terms of sustainability and digital design integration?
One of the most significant shifts has been the normalization of integrating solar panels and other technical solutions. These elements are now standard, and the focus has rightly shifted back to architecture itself — designing buildings that naturally provide shelter and sun protection. We’ve returned to the core principles of climate-responsive architecture, learning from vernacular traditions. The use of digital tools and AI has further advanced our ability to optimize designs for material efficiency and environmental impact, but it’s still the architecture that makes the most significant difference.
Are there particular sustainable construction techniques or materials that you feel are underutilized in the industry and could make a significant impact if adopted on a larger scale?
Staying open to research in carbon-neutral materials is crucial. One area of great potential is the development of smart concrete, which is on the horizon. As concrete technology evolves, we anticipate materials that will significantly reduce carbon emissions while offering structural integrity. Exploring these materials and bringing them into mainstream use could revolutionize the industry’s sustainability footprint.
The use of AI in design optimization has opened up new possibilities for material efficiency and waste reduction. How does Oppenheim Architecture leverage AI to ensure that sustainability is not just a theoretical goal but a measurable impact across every stage of a project?
For us, material efficiency is a fundamental part of the design process and doesn’t just start during the construction phase. For example, by employing smart planning early on, we minimize excavation and limit the need to transport excess material. Our design philosophy of working with the land, rather than imposing upon it, reduces environmental impact. AI and software tools support this approach, providing real-time data to validate our decisions and ensure that sustainability is a measurable and tangible outcome throughout the project’s lifecycle.
With projects spanning multiple countries and cultures, how do you ensure that the designs resonate with the local communities and feel “rooted” in their environment?
Oppenheim Architecture conducts a rigorous study of the local context for every project, understanding the people, land, flora and fauna, and very important, the economics and the talents of the locals crafts. This allows us to create designs that feel authentically rooted in their environment. Often, it only takes a small yet meaningful reference to celebrate the essence of a place, creating a deep sense of belonging and a genuine feeling of home for the community.
With over 28 years of experience, what continues to inspire you most about architecture, and how do you stay creatively motivated in a constantly evolving industry?
A long career brings the wisdom to see trends come and go. Styles may shine for a time but ultimately fade. What endures is the impact of building communities. Witnessing a development like Smartland Villas come to life, knowing that multiple generations will call it home, is incredibly rewarding. If we do our work well, future residents will speak of it with a warm heart and a proud voice, and at its best, they will call it ‘Heimat’ — a true sense of belonging.
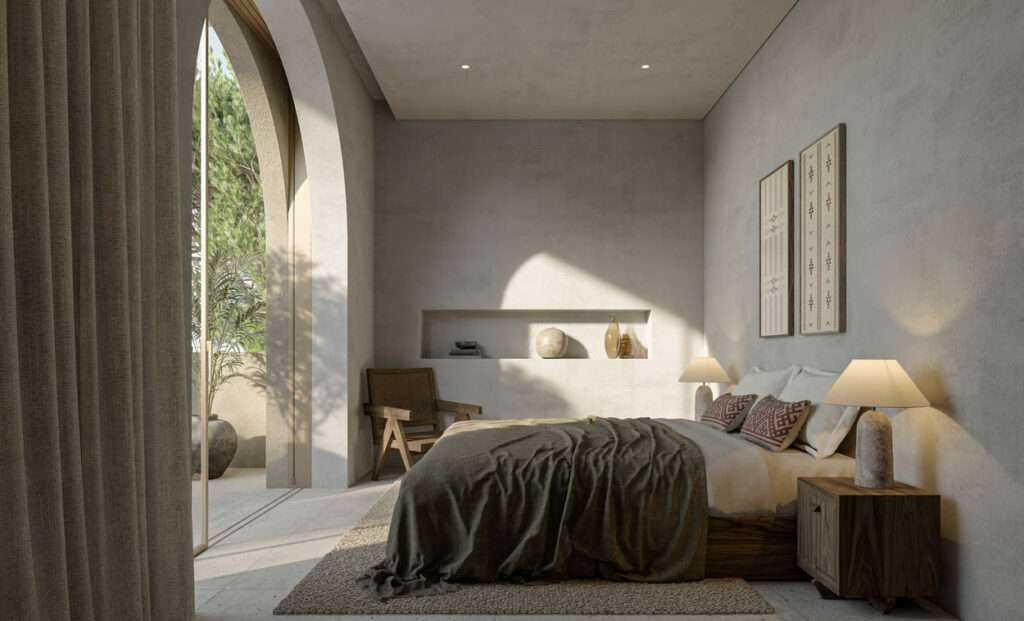
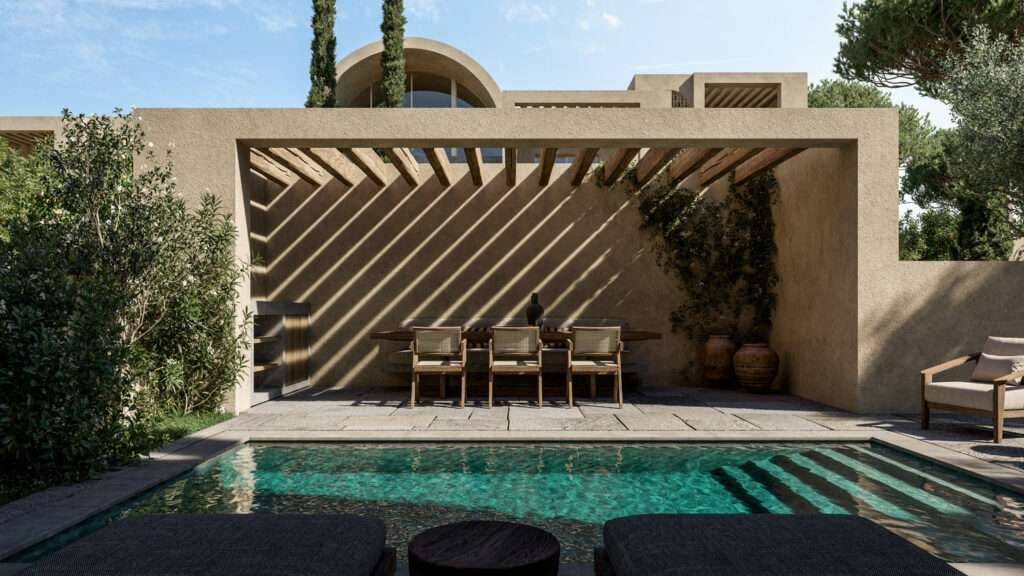
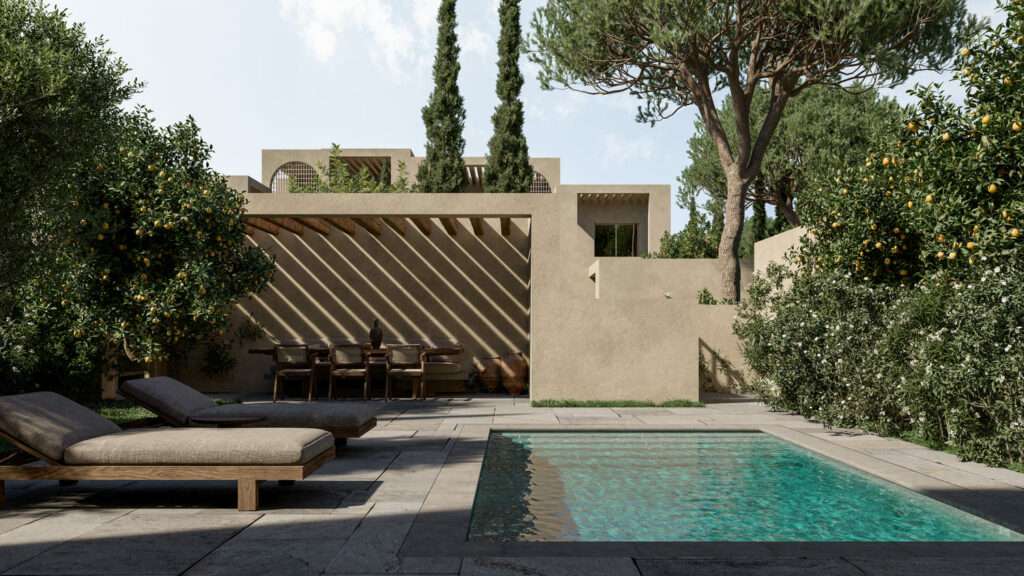
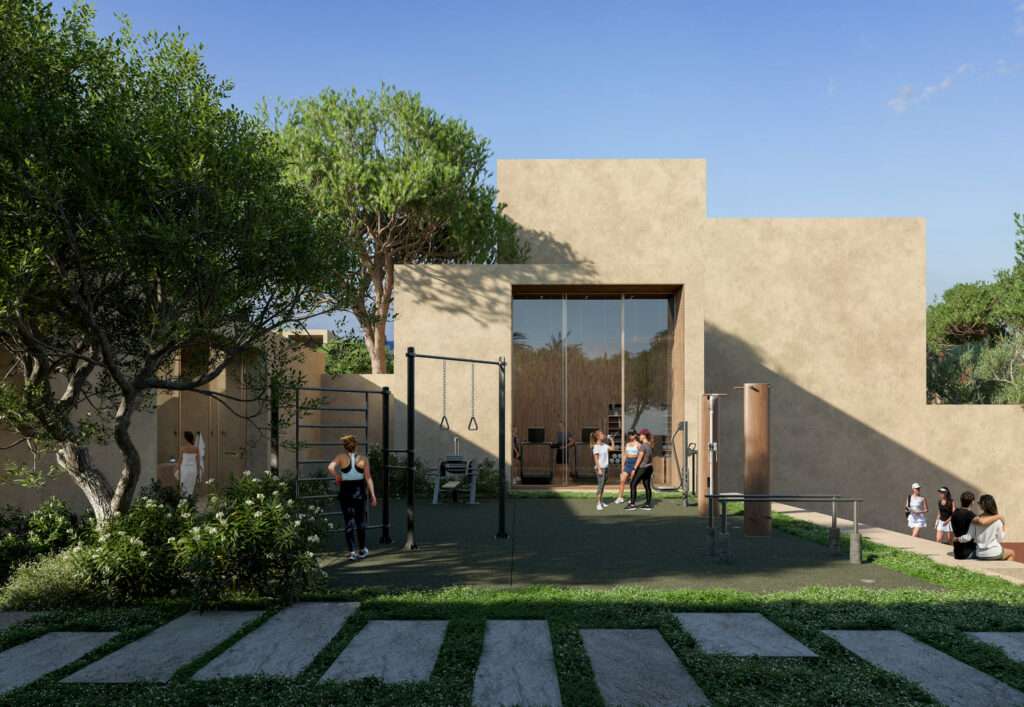
© 2024 OPPENHEIM ARCHITECTURE
Location: Pyla, Cyprus
Client: Private Client
Scope: Architecture & Interior
Land Area: 38,365 sq.m
Built-up Area: 7,500 sq.m
Project Completion: Ongoing
Consultants
Architect: Oppenheim Architecture
Interior Designer: Oppenheim Architecture
Local Architect: Architecture Design Practice
Landscape Consultant: H. Pangalou & Associates Landscape Architects
Lighting Consultant: ASlight
Wayfinding Consultant: WeDesign
Acoustics Consultant: Sergios Fotiadis
Team
OA Principals in Charge: Chad Oppenheim, Beat Huesler
Project Managers: Tom McKeogh, Lucie Skorepova
Project Contributors: Aleksandra Troc, Camillo Cavarretta, Dina Muti, Firas Elhamdi, Flavia Groba Rohrer, Joyce Frisella, Laura Radics, Sabine Ariqat
Visualizations
Credits:
Visualization Studio: Fat Tony Studio



