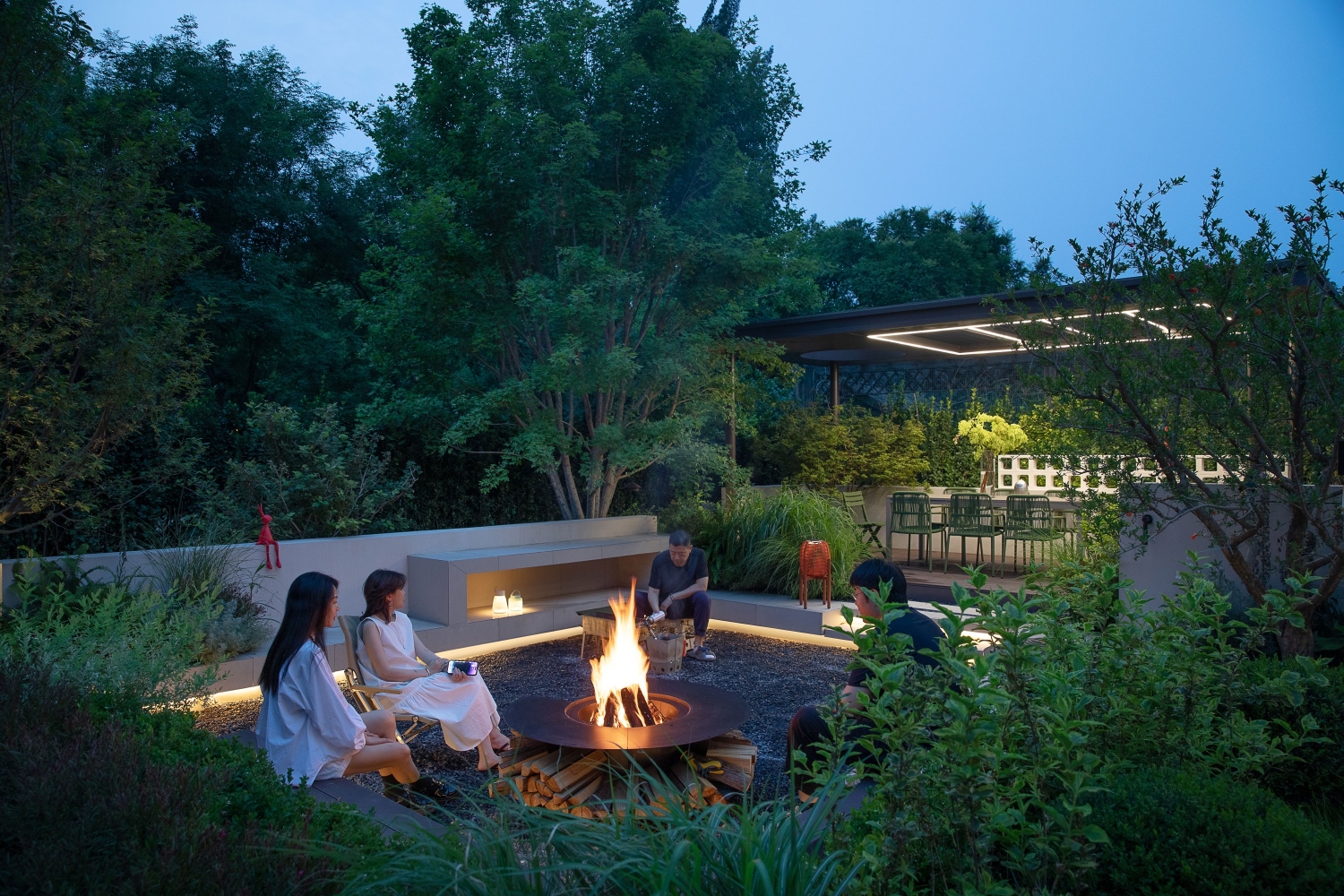
This project is featured as part of the D5 Digital Design Week: AI & Sustainability. To learn more, click here.
The Faculty of Philosophy and Letters, completed in 1941, was the first structure built on the San Francisco Campus. Designed by Regino Borobio and José Beltrán, the building features a large longitudinal design with a symmetrical layout.
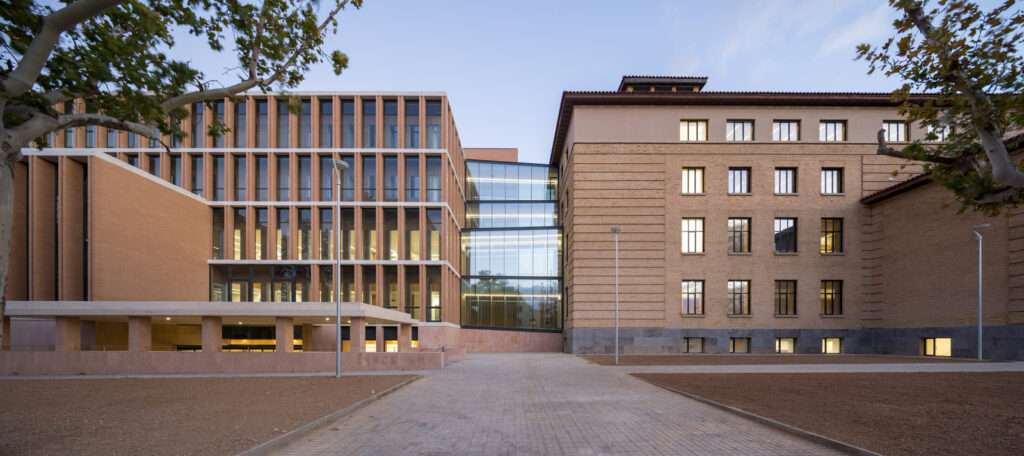
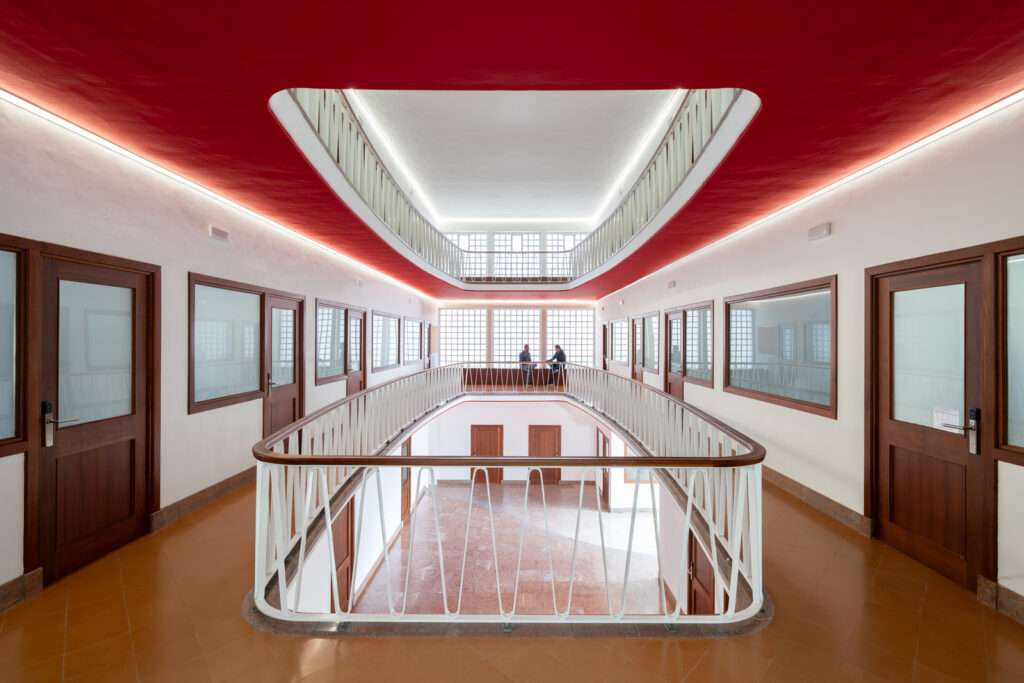
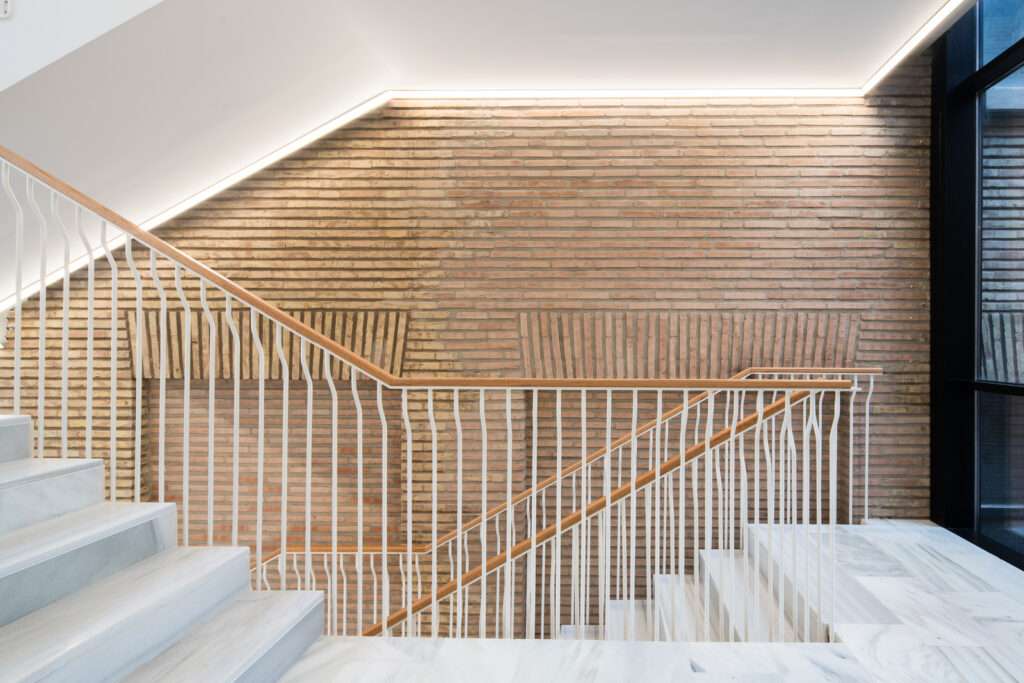
The recent intervention addressed two interconnected objectives: respecting the architectural heritage while integrating cutting-edge technology to achieve near-zero energy consumption (NZEB), aligning with the institution’s environmental goals. Additionally, the project emphasized creating communal, versatile spaces that foster interaction among students and researchers, guided by principles of civic engagement, energy efficiency, and shared knowledge.
For the existing building (EFL), efforts focused on preserving and enhancing its original features while meeting contemporary needs. Key actions included structural reinforcement, thermal performance improvements to the envelope, roof reconstruction, façade restoration, and internal reorganization to recover the original floor plan. Modern elements were introduced to connect different volumes, enhancing functionality, relationships, and accessibility.
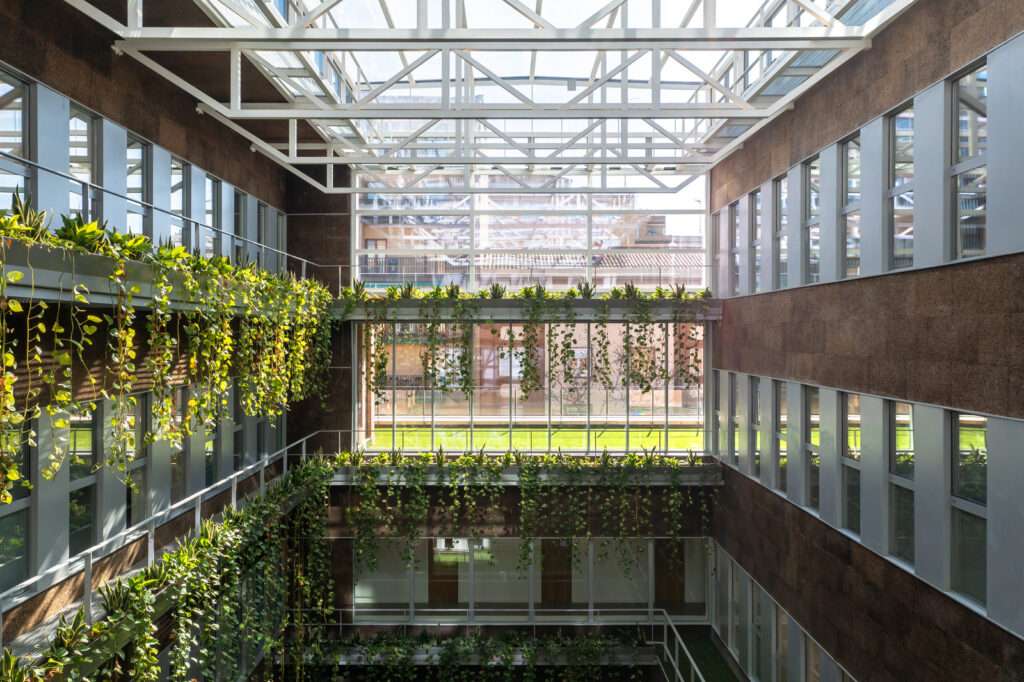
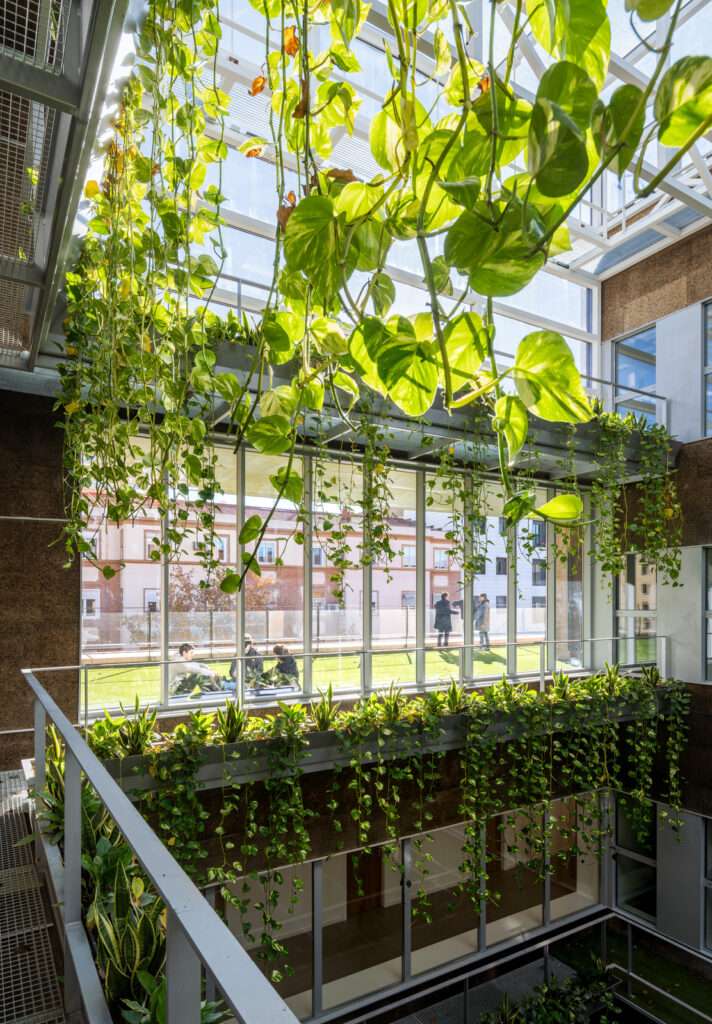
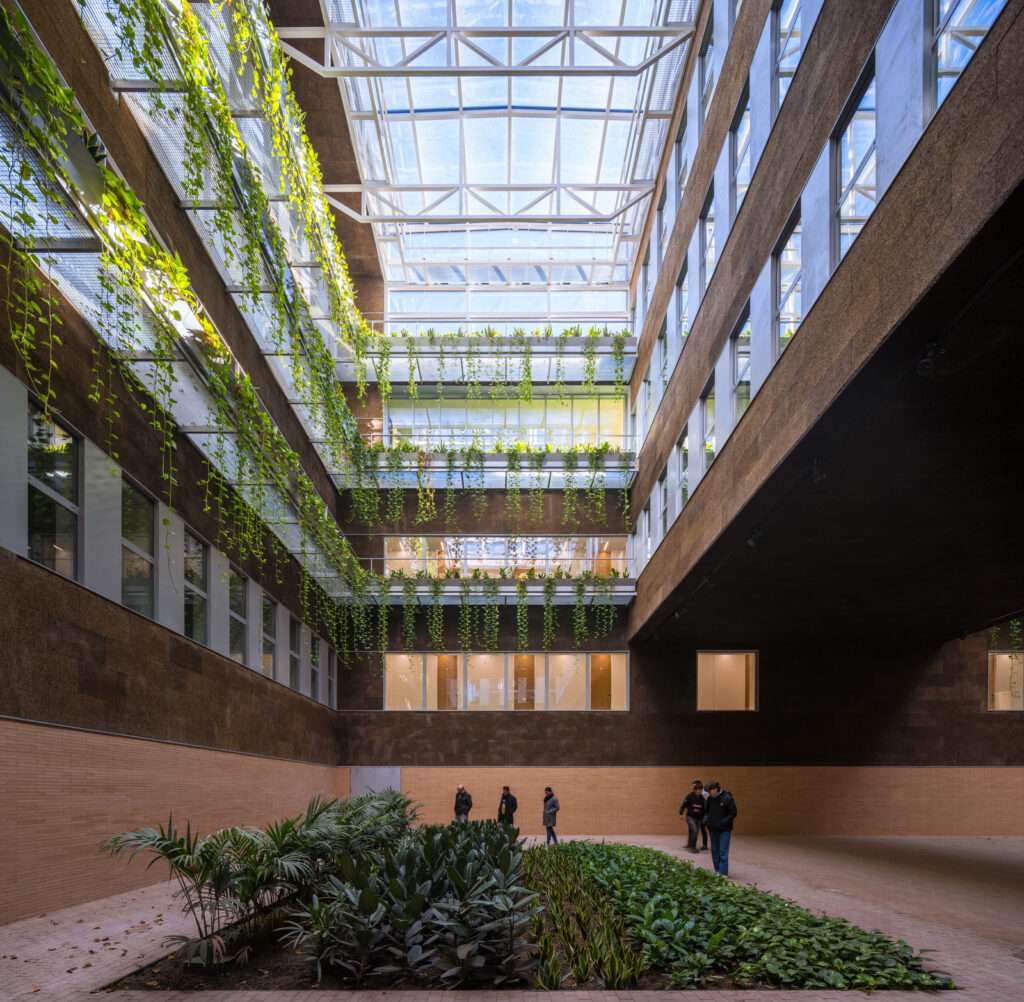
The new Departmental Building (EDE), annexed to the EFL, occupies a strategic edge of the campus, extending towards the San Francisco Square access portico. Its design maintains continuity with the historic structure while scaling down towards the campus and urban surroundings. A rich volumetric configuration creates an indoor covered agora—a multipurpose hub for the university community.
Externally, the EDE balances a timeless solidity with contemporary abstraction. Its façade, a rhythmic assembly of brick pilasters and white concrete slabs, evokes a tactile construction aesthetic using pressed bricks that obscure mortar joints for a clean finish.
The project’s environmental commitment shines through passive measures, such as recyclable materials, double façades, glazed atriums, and vegetation, alongside active strategies like solar cogeneration, geothermal heating, aerothermal cooling, and air-quality monitoring systems. These approaches have secured an excellent BREEAM certificate and significantly reduced energy consumption.
Technical Data
Photography: Rubén P. Bescós
Project: Extension and Renovation of the University of Zaragoza’s Faculty of Philosophy and Letters
Client: University of Zaragoza, Department of Education, Science, and Universities; Government of Aragon
Architects: Magén Arquitectos (Jaime Magén, Francisco J. Magén)
Consultants: Ingeniería Torné SL (mechanical engineering); José Ángel Pérez Benedicto (structure)
Contractor: UTE Facultad de Filosofía (FCC Construcción SA, COPISA, EASA-Estructuras Aragón, FCC Infraestructuras Energéticas SAU)
Constructed Surface: 21,961 m² (EFL: 12,685 m²; EDE: 9,276 m²) + 7,577 m² urbanized surface
Budget: €22,014,961.07
Timeline: 2016 (competition, first prize); 2017-2018 (project); 2018-2023 (construction)
Location: San Francisco Campus, Calle Pedro Cerbuna 12, Zaragoza, Spain
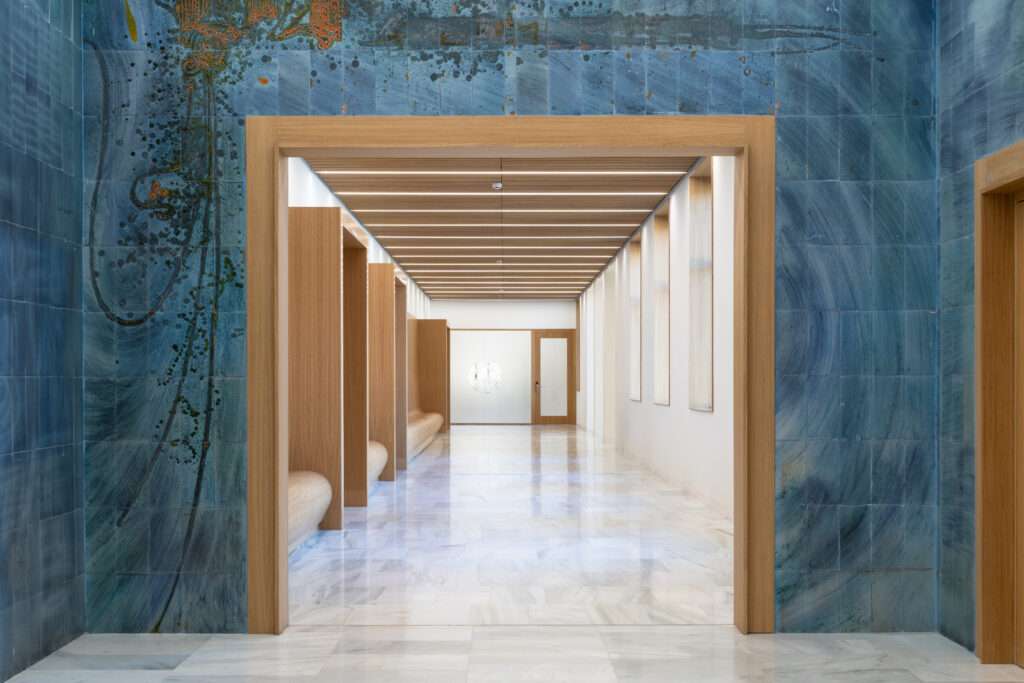
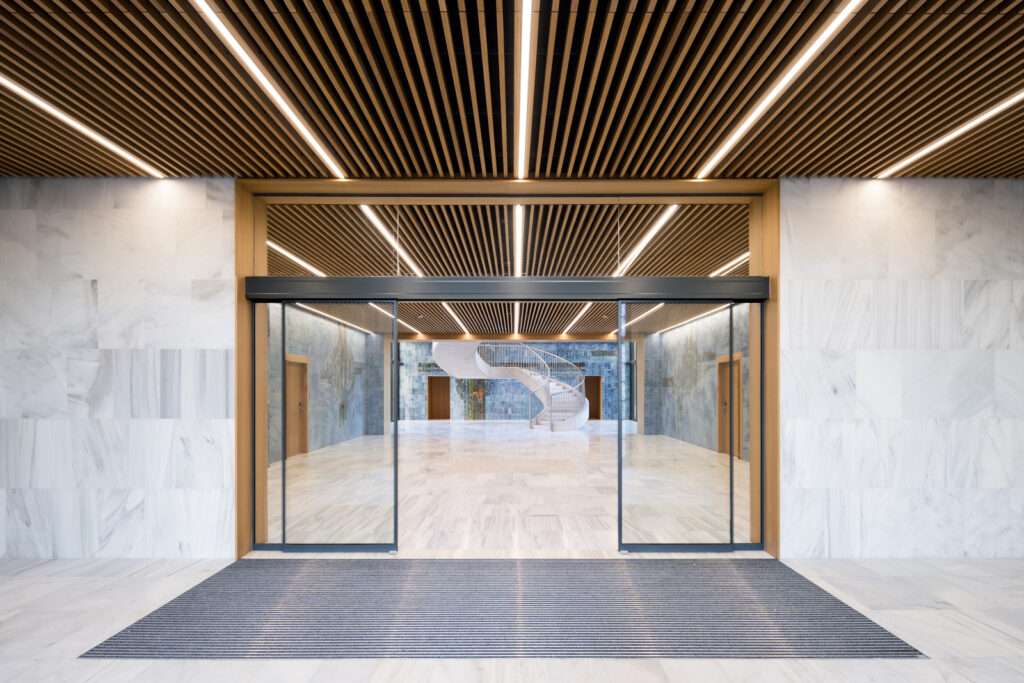
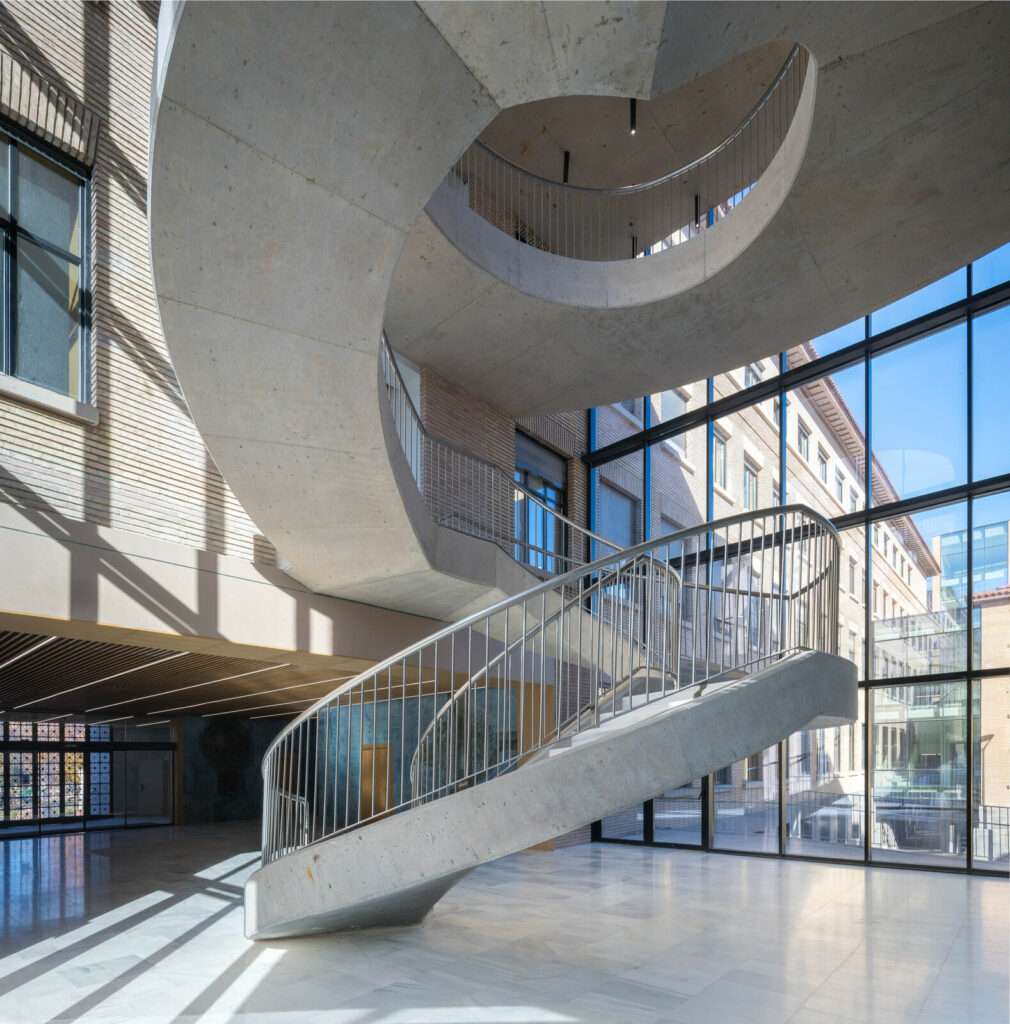
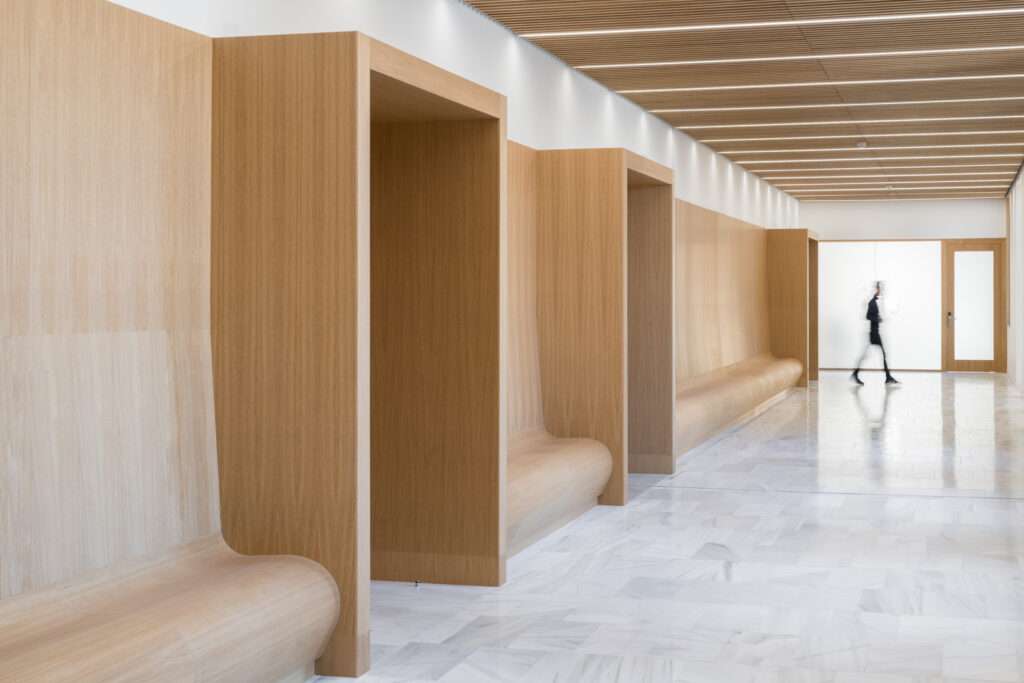

MAGEN ARQUITECTOS is an architecture and urbanism office based in Zaragoza, Spain. Since its foundation in 2002, by Jaime Magén (Zaragoza, 1974) and Francisco J. Magén (Zaragoza, 1980), they have designed and built dynamic and significant buildings and spaces.





