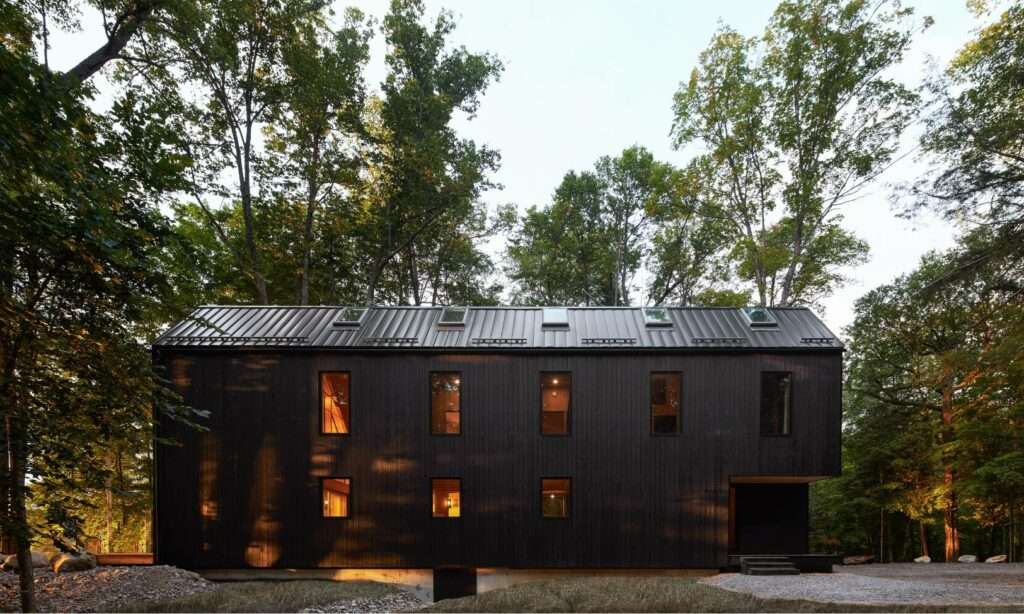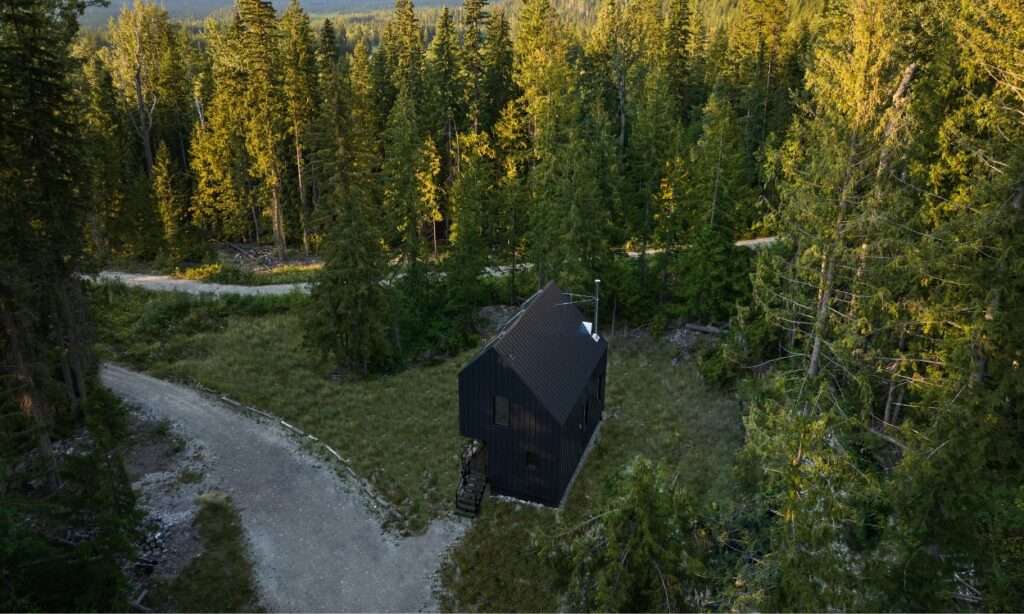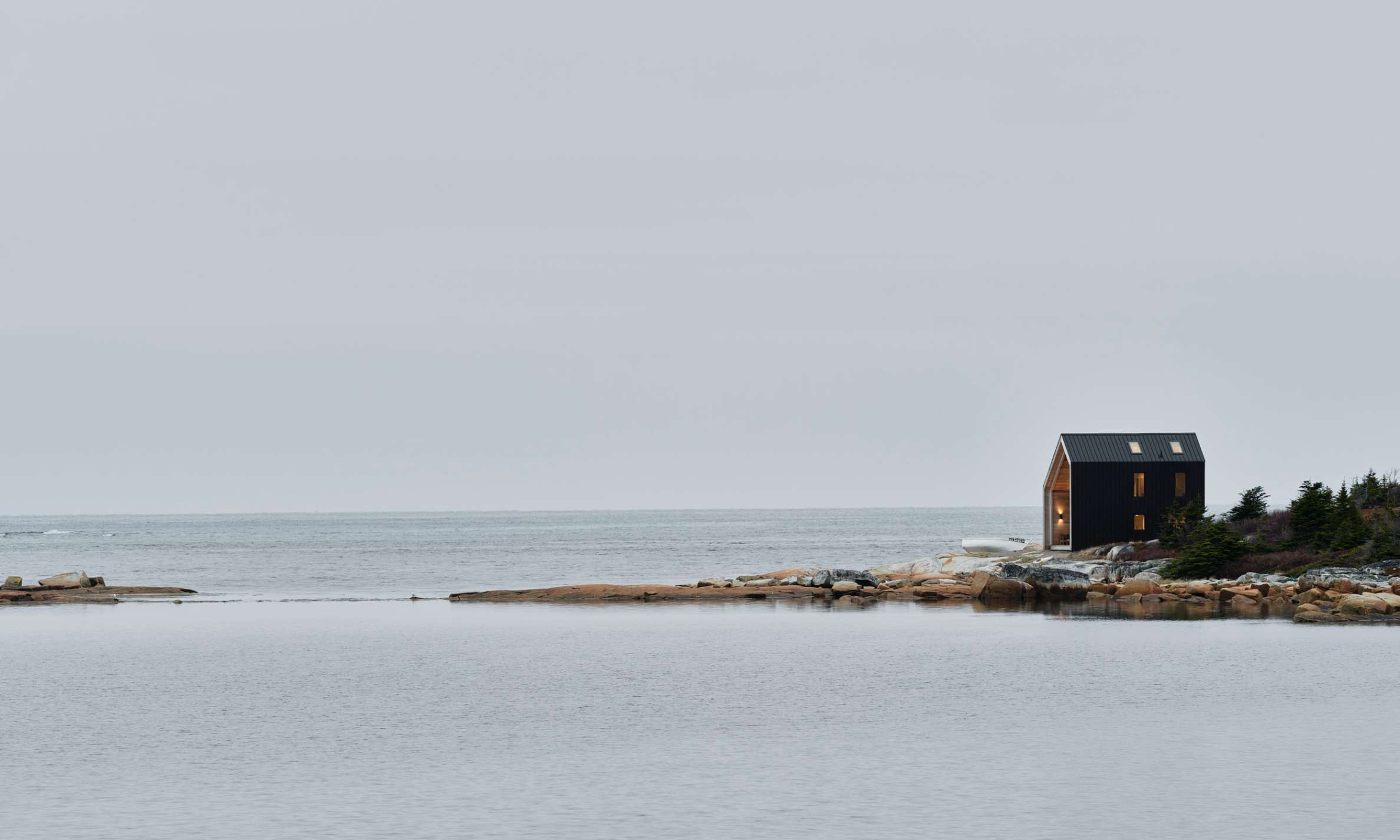Header: Courtesy of The Backcountry Hut Company
System 02 was created by The Backcountry Hut Company to clash with traditional building methods, as it is a two-story, prefabricated cabin designed to simplify construction in remote environments. Developed as a complete kit of parts, this modular structure includes all required elements of a comfortable and sturdy house: structural frames, walls, flooring, roofing, windows, and exterior cladding.
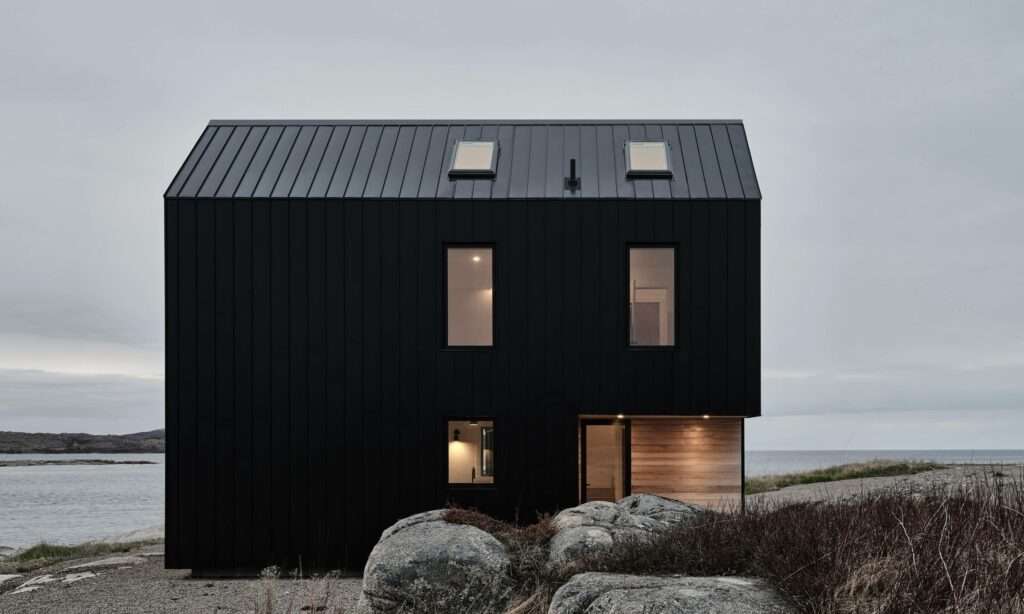
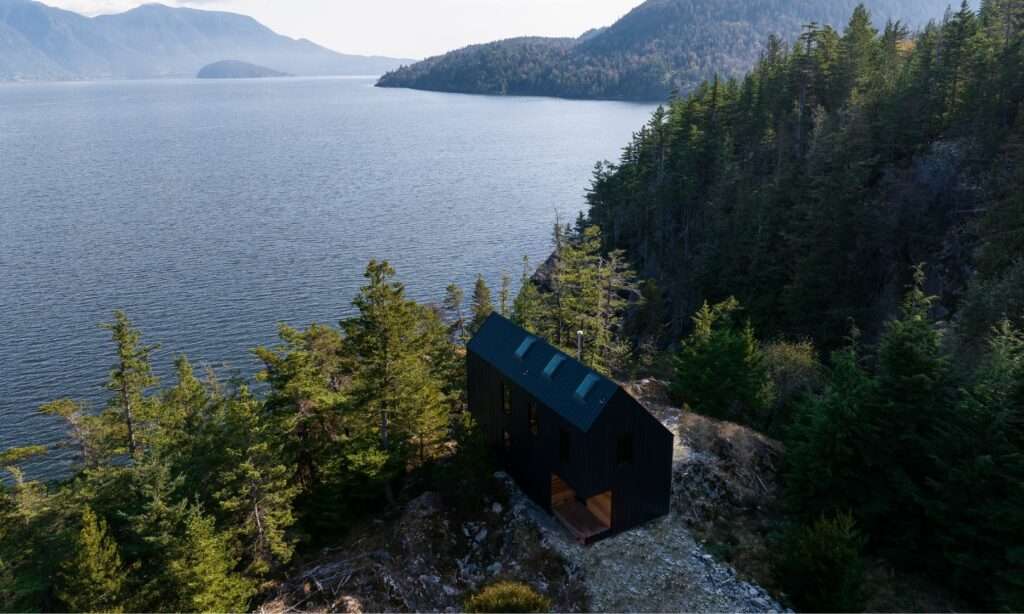
All parts are delivered to the building site already in their finished state, which minimizes the need for any specialized equipment and skilled labor since the only thing left to do is follow the instructions manual. As people face many challenges when attempting to build their forever homes in remote locations, The Backcountry Hut Company searched for the most innovative solution, which they successfully found: streamlining the building process and reducing both transport costs and construction timelines.
The System 02 uses FSC-certified Canadian wood and responsibly sourced materials to ensure it can stand strong for the longest time possible while minimizing its environmental impact. The primary structural support relies on Douglas Fir glulam timber frames and incorporates Rockwool insulation within prefabricated wall and roof panels, making this structure not only strong but also suitable for varying climates.
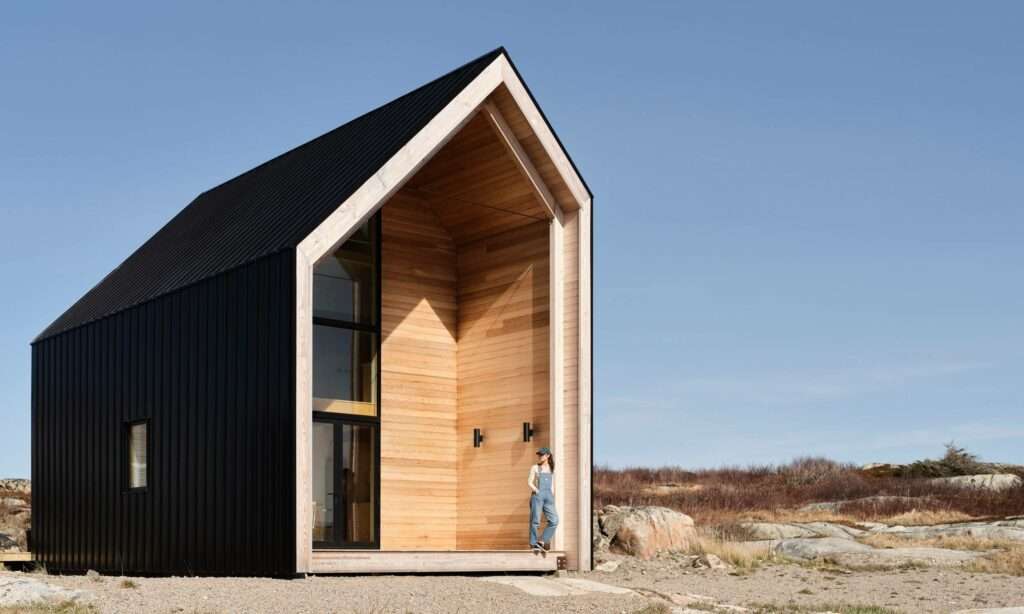
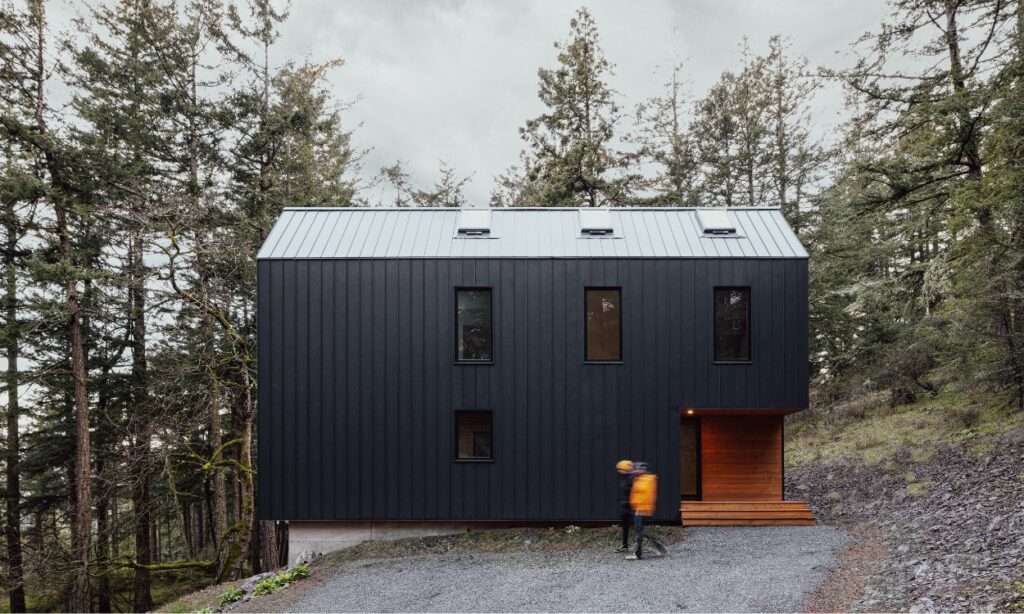
One of the main selling points of this cabin is that it is modular, which offers flexibility in design. Personalization is something that, as we all know, is all the rage now, so being able to customize your home no matter where you are is definitely one of the greatest pluses of System 02. The structure can be adapted for individual or family use and larger groups since clients are welcome to choose from several floor plans and sizes. Current installations range from compact units at 691 square feet to versions up to 1826 square feet, showing that one can cut costs without missing aesthetics and space.
There are more than 25 System 02 installations across Canada and the United States, all of which were assembled in 4 to 6 weeks, depending on the site conditions and access. Anyone who has ever participated in the process of constructing a house knows how significant a reduction this is compared to traditional construction, made possible by the prefabricated nature of the kit and the streamlined assembly process.
Minimal design and functionality were prioritized in the structure’s design, as the exterior cladding is finished in a matte black metal, which provides weather resistance and contrasts with the natural wood around the entry points and window frames. If left unfinished, these wood details can blend with the natural surroundings as they weather over time, making residents feel like they are becoming an integral part of their environment with each year that passes.
