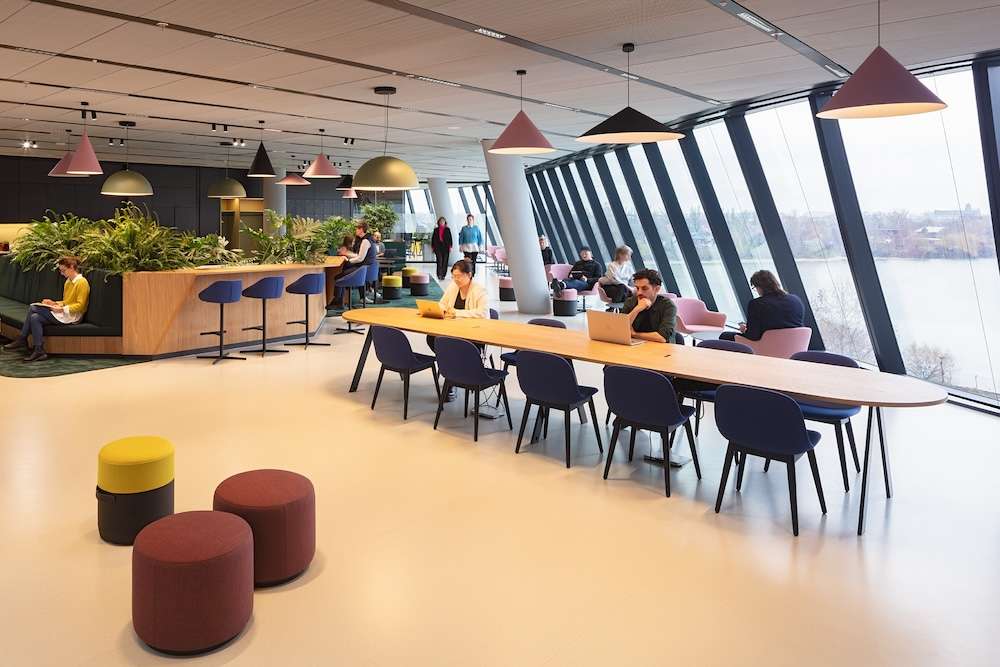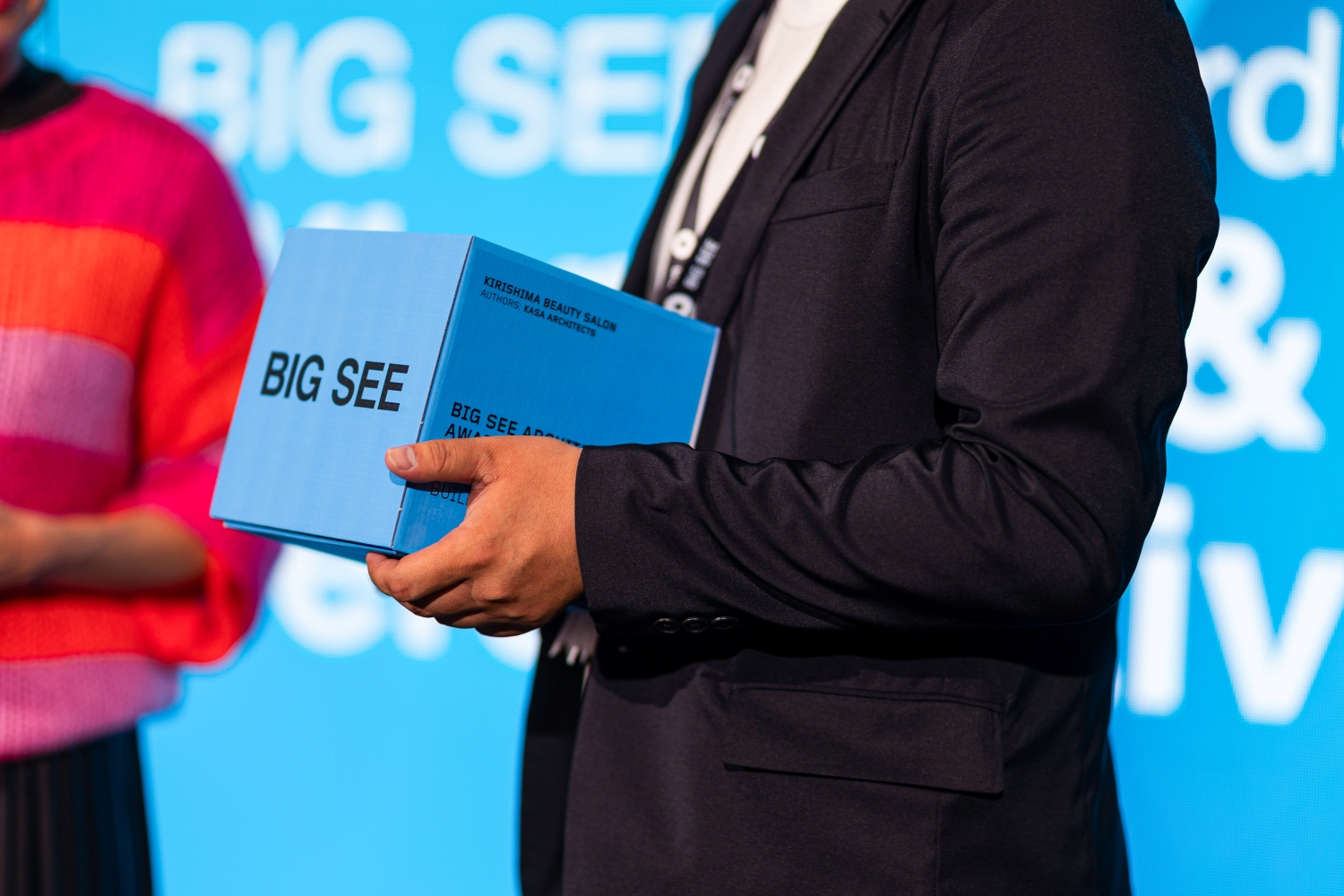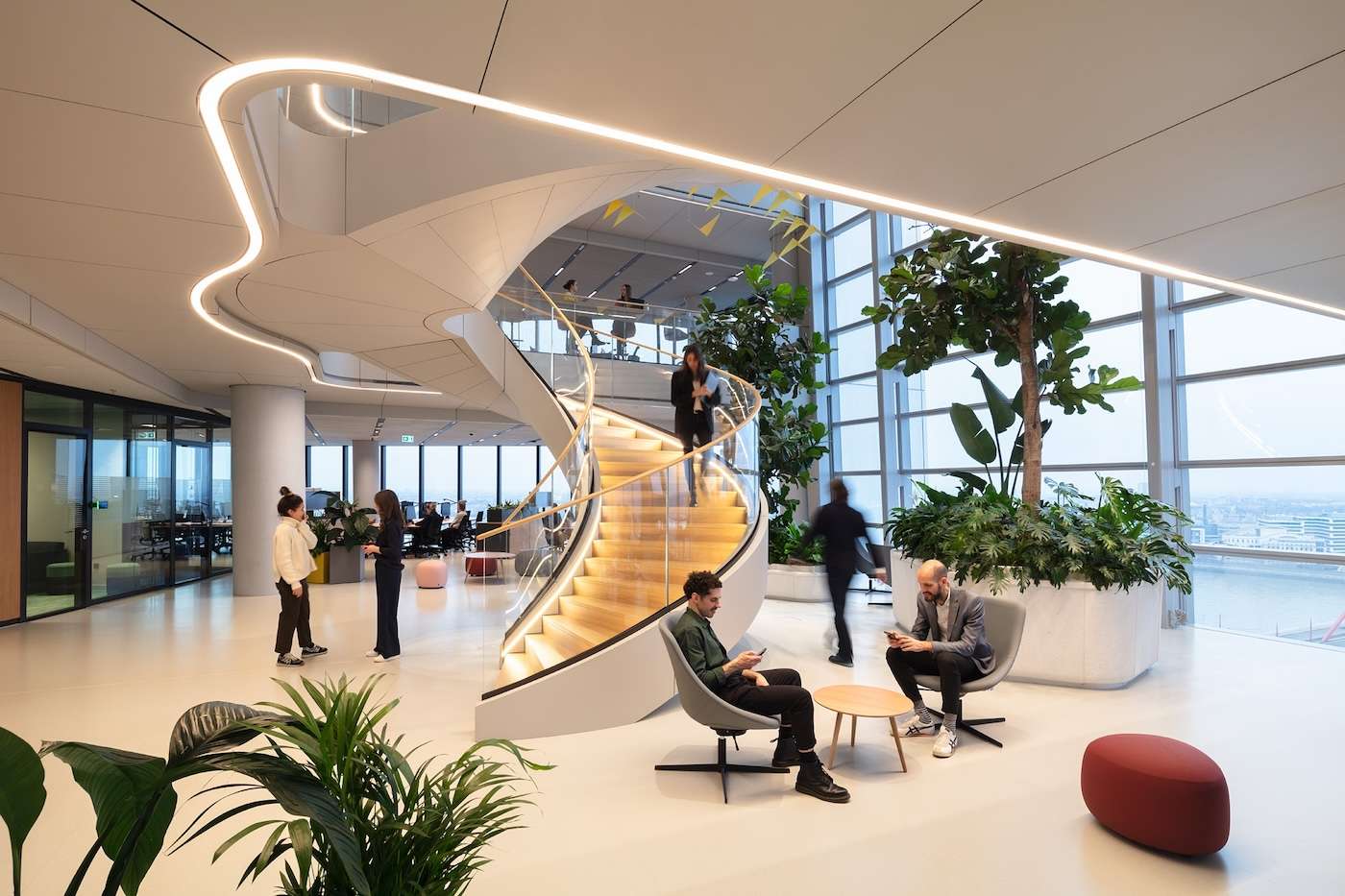At the end of 2022, MOL consolidated its local corporate locations into one campus building in Budapest. The striking design, created by Foster + Partners, resulted in a unique building that houses a food court and cafés, a gym with a spa area, and a conference center as well as numerous other facilities for employees on the lower floors.
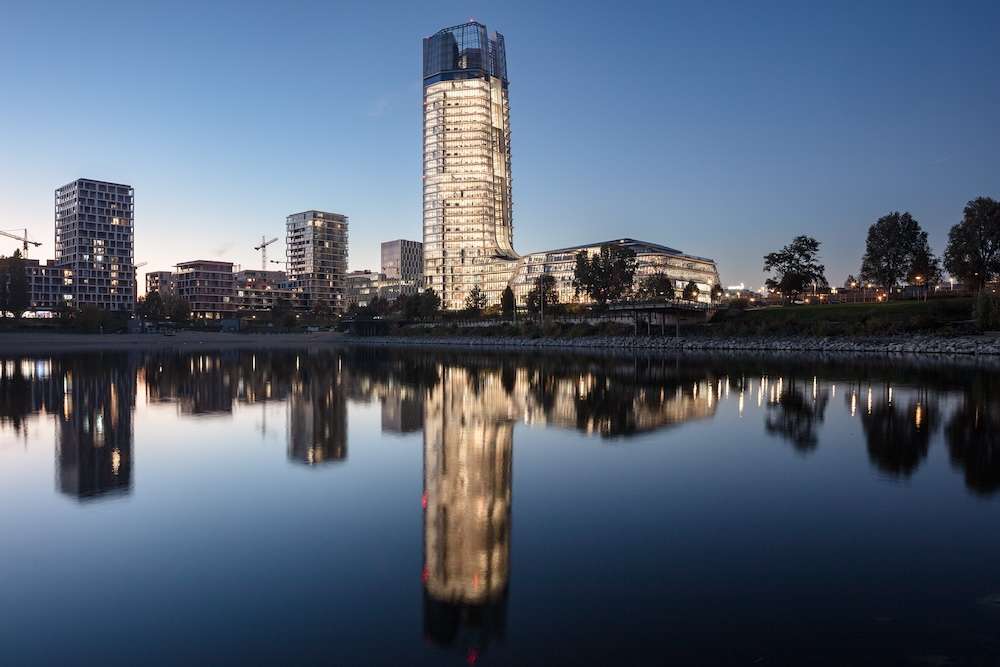
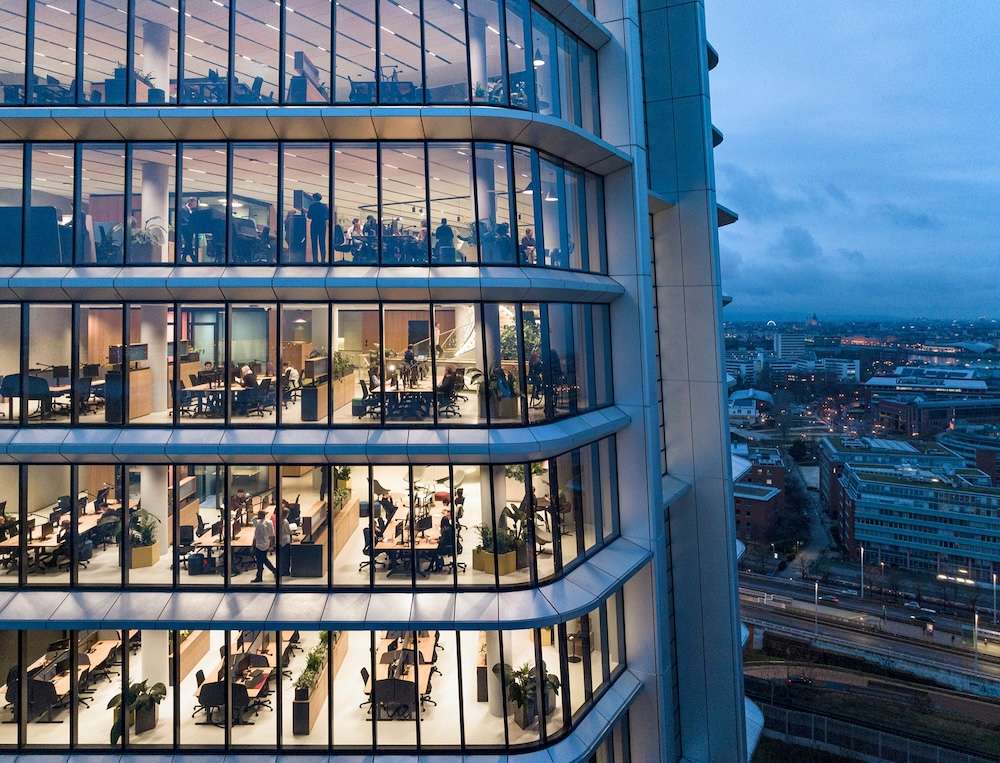
The entire building features expanded metal panel ceilings. The panels are mounted without tools on a structure of support rails that accommodate lighting and other technical elements such as sprinklers, cameras, and speakers. The rails, which are approximately 9 cm wide, are equipped with linear and very well-shielded light inserts in three different lengths and flush with the ceiling. The result is a functional, irregular grid that condenses or dissolves depending on the room layout. The overall impression conveys a sense of order and visual balance.
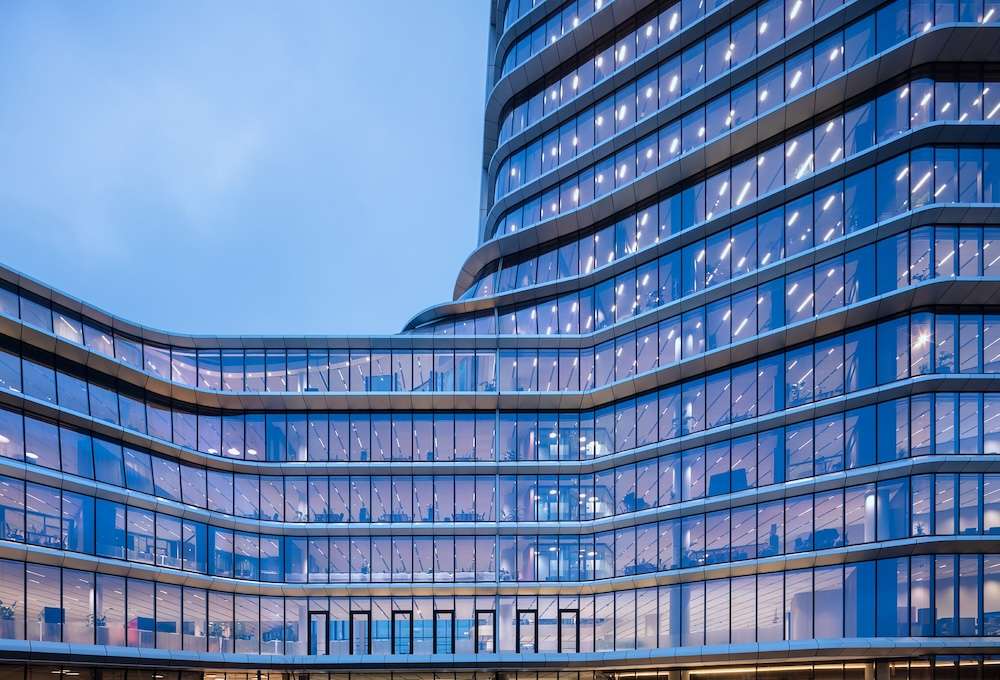
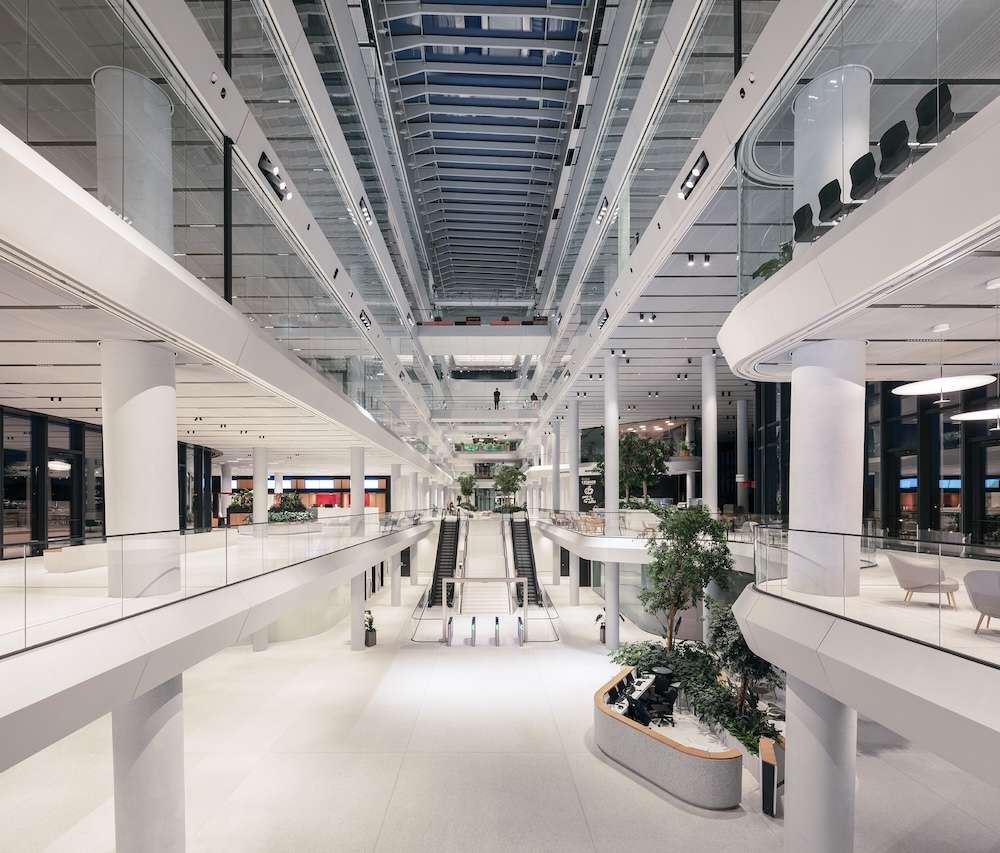
Up to the 27th story, the upper floors feature flexible-use workspaces connected by the recurring element of lush indoor greenery. With a total area of 86,000 square meters, a state-of-the-art campus flooded with daylight has been created in collaboration with the local architecture studio Finta and the team from Kinzo Berlin, serving as a social catalyst and offering an attractive space for collaboration, creativity, relaxation, and inspiration for up to 2,500 employees.
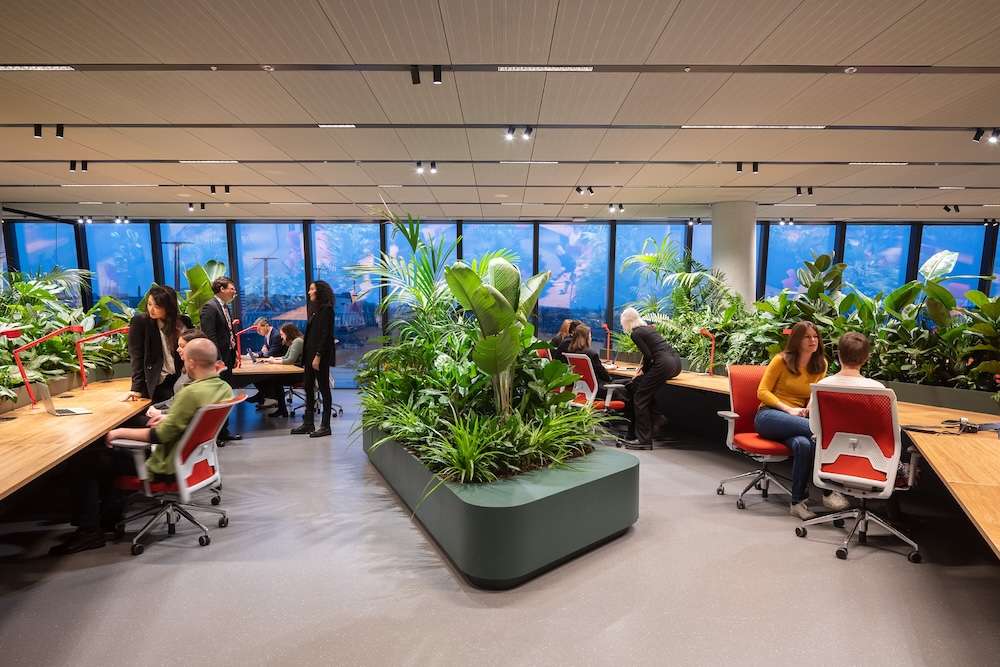
With innovative and integrated lighting solutions for office spaces and representative areas, the lighting designers prove that flexible and diverse user requirements are compatible with a functional yet atmospheric lighting concept. At night, the facades play with the artificial light in the interior spaces, and through the generous glazing, passers-by take in the underside view of the graphically designed ceilings. The structure of the building and the communicative environment on the office floors become visible.
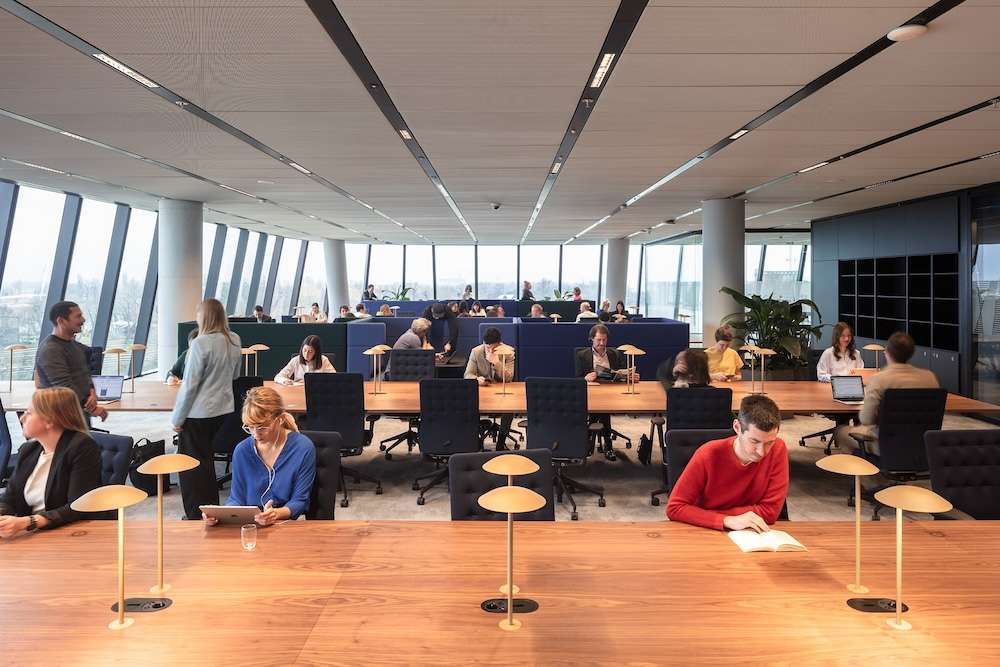
The building’s clear design language also conveys a strong statement for sustainability. For example, real flora – from potted plants to trees – have been placed in numerous locations throughout the building, and the lighting designers have consistently illuminated them in a light color of 4000k. In this way, the illumination of the vegetation contrasts with the rest of the interior lighting in 3000k. This design principle is particularly striking in the Green Spine, which stretches as an elongated window from the podium to the top floor and functions as an exterior and remote light carrier after dusk.
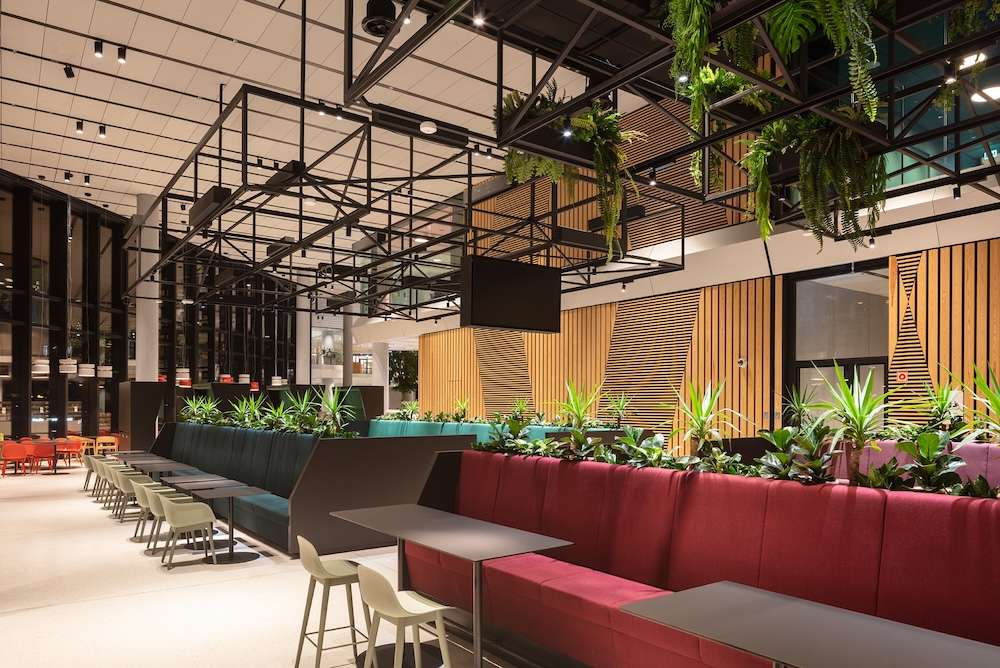
Sustainability and environmental protection are integral components of MOL’s corporate philosophy. In line with the 2030+ sustainability strategy, the LED-based lighting design will achieve the energy requirements of the LEED Platinum and Breeam excellent building certifications. With its prominent location and being the tallest building in Budapest, the new MOL Campus represents a landmark for the city. Clearly visible from all directions, it shapes the skyline of Budapest during day and night.
