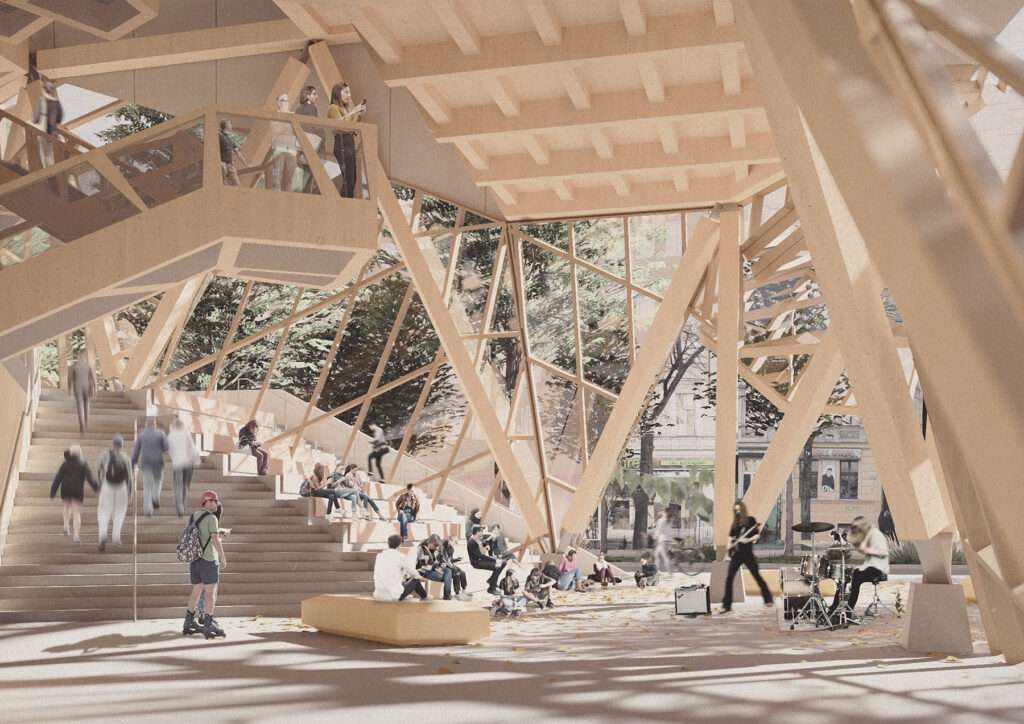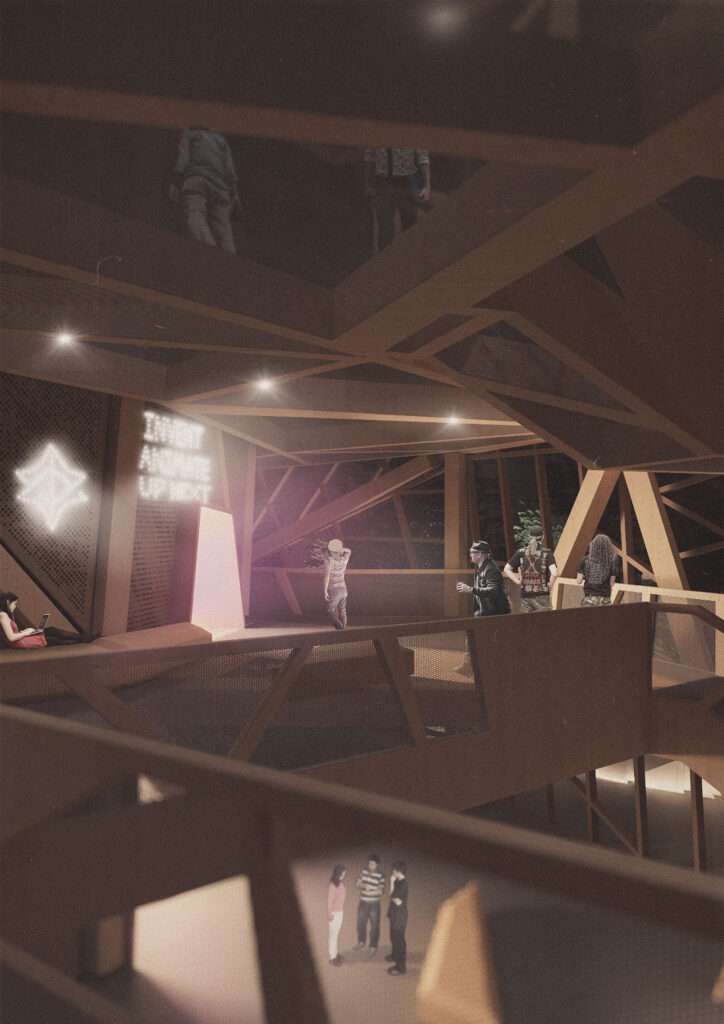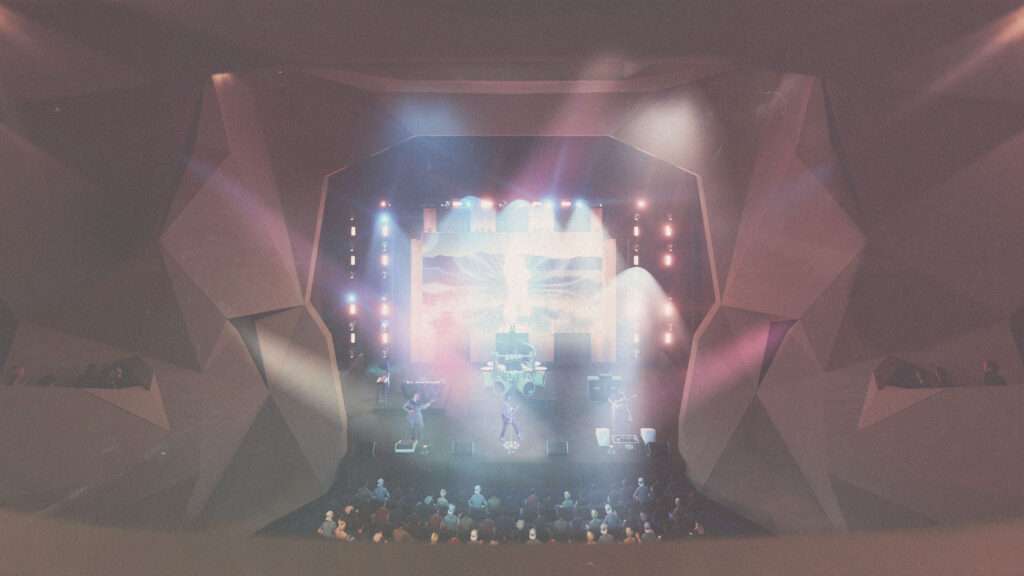Header: Courtesy of Dylan Baliski
Architecture student Dylan Baliski has reimagined one of Berlin’s war-torn urban blocks for his undergraduate thesis, creating a concept that distorts the conventional cityscape. His project, A Kaleidoscopic Symphony, is located in Kreuzberg, a multicultural neighbourhood adjacent to Görlitzer Park, known as one of Europe’s most drug-ridden green spaces. This proposed theatre seeks to provide an inclusive and transparent venue where every culture in Kreuzberg can showcase its music and performing arts.

Rather than the usual “melting pot” metaphor, which suggests that different cultures blend into a single identity, Kreuzberg is more accurately described as a kaleidoscope, where each culture remains distinct yet contributes to a vibrant, ever-shifting whole. This idea echoes Lawrence Fuchs’s concept of a “kaleidoscope of cultures” from his book The American Kaleidoscope, which portrays the voluntary pluralism within American history—a comparison that aptly applies to the architectural landscape of Kreuzberg.
The building design reflects the area’s predominant German and Turkish cultures, expressing them as two distinct strata: convention and abstraction. The convention, rooted in the urban block, houses the solid elements such as recording studios, multi-function rooms, and back-of-house spaces. The abstraction, on the other hand, forms the interstitial foyer space—a sloping structure that rises above the private plinth and converges into the kaleidoscopic auditorium, where these cultures intersect and engage.


The design intentionally morphs the urban block towards the public foyer, creating a transparent connection to the public space. Perforated glass fibre-reinforced concrete panels play a crucial role in blending the architecture with its urban surroundings, symbolising openness and accessibility. Some of these panels are parametrically modelled using a custom Grasshopper script that translates the graffiti’s alpha values into various-sized perforations, allowing the façade to evolve as street art continues to shape the site.
Movement through the building is encouraged by the diagonal ascent embedded in the abstraction, guiding the public upwards and through the space. The façade’s four distinct elements—corresponding to the studios, auditorium, back-of-house, and residential areas—serve as both a reminder of Kreuzberg’s complex history and a vision for its future. These elements reflect fragments of a bitter past while simultaneously opening up to new possibilities in the present.
Ultimately, this theatre is designed to be a space for everyone, regardless of ethnicity, background, or musical taste. It is a place where diverse cultural expressions are not only welcomed but celebrated, creating a true kaleidoscopic symphony of culture and music.










