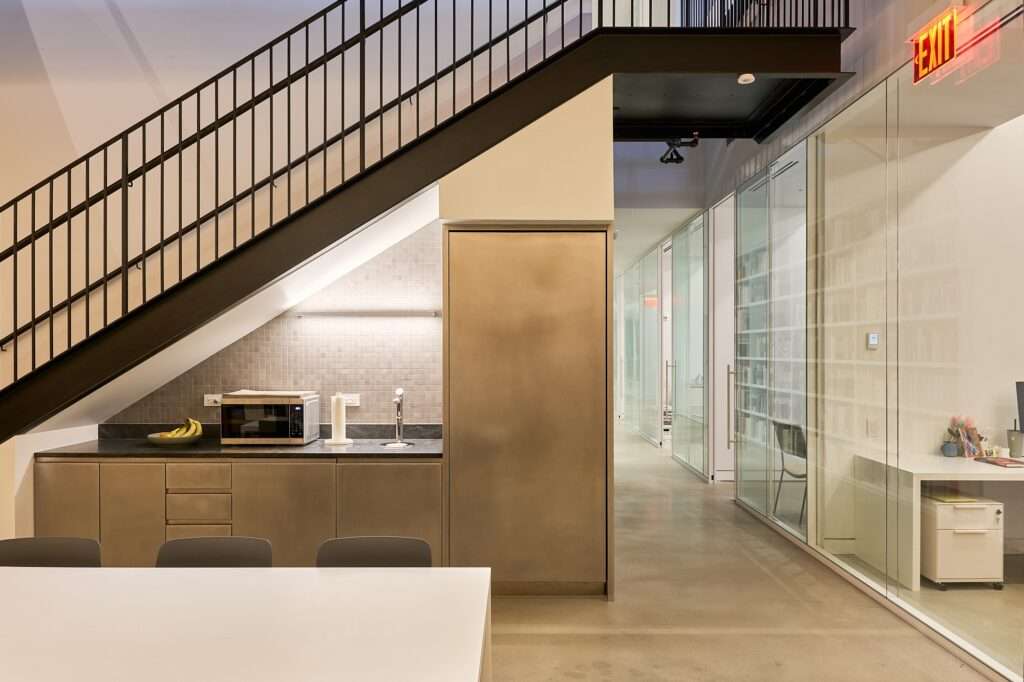When David Zwirner commissioned a renovation of 36,000 square feet of office space across two floors to accommodate a uniquely flexible workspace environment, Map Design Studio worked closely with Selldorf Architects to provide seamless architectural lighting to meet the meticulously detailed design language of the project.


The lighting design principles aimed to provide general soft and uniform illumination throughout all space typologies, while meeting all desired light levels is what made this project a winner in Workplace Lighting Design at the LIT Lighting Design Awards.


The luminaires used were equipped with lenses, louvers, and small-scale apertures to achieve optimal glare control and provide a comfortable working environment. Various strategies were employed in the different ceiling types – for the exposed tall ceilings, luminaires with indirect and direct light sources were used, and in the acoustical dropped ceilings the design team used minimal aperture recessed downlights.


The focal point of the interior architecture was the end-to-end floor-to-ceiling bookcases. Concealed linear wall washers were utilized to illuminate this design element and amplify the sense of depth in the large-scale open space.



All architectural lighting provided the required ambient illumination and emergency lighting and used minimal lighting layers to create versatile workspaces and amenities that will accommodate expected growth in staff over time.










