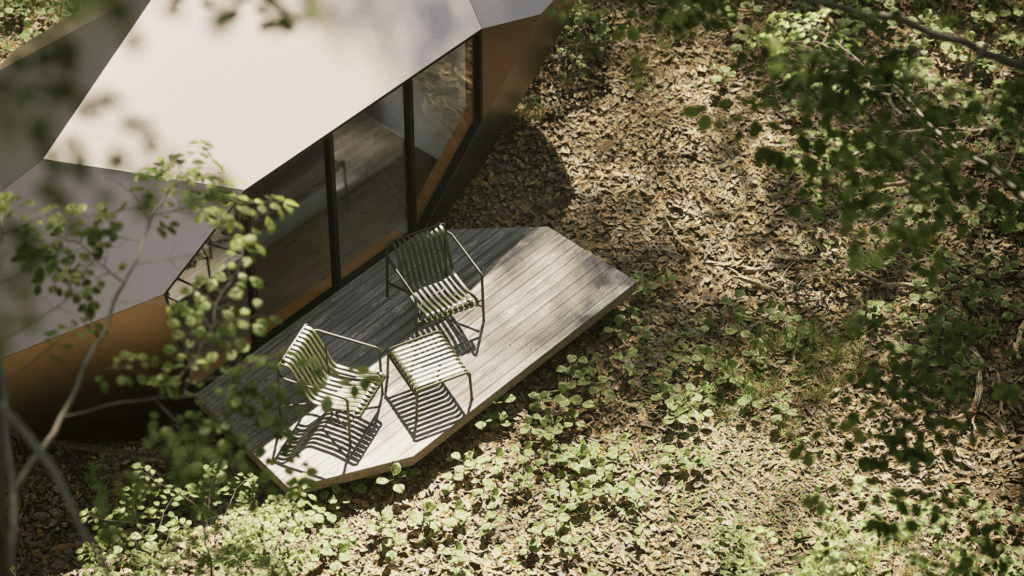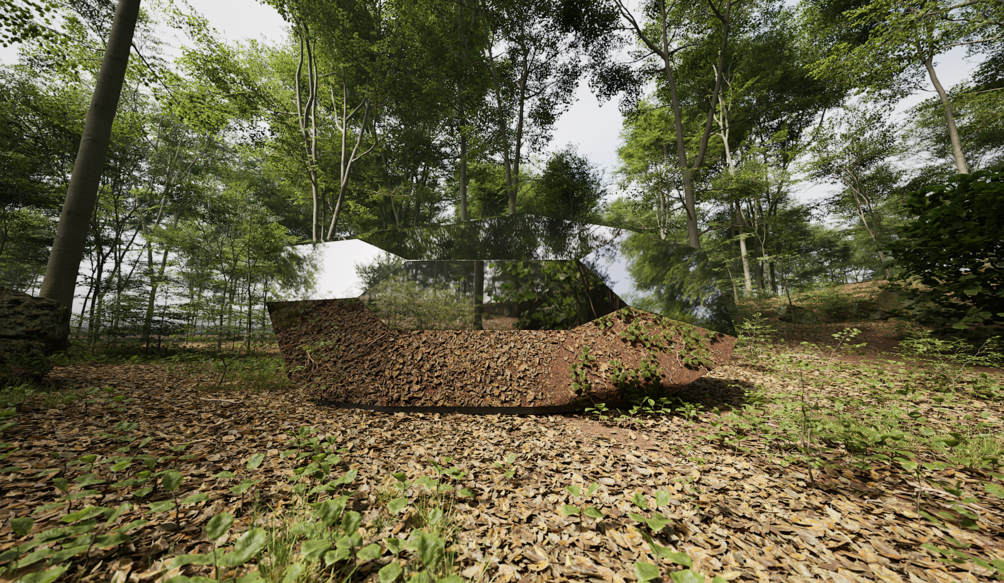Don’t be alarmed if an unidentified flying object passes by your window! It could easily be one of Hello Wood’s cabins being installed nearby. The PEBL capsule, which occupies a prominent place in the company’s portfolio, is becoming increasingly popular thanks to its futuristic design combined with functionality. After ten years of practical design and implementation, following numerous successful projects and both domestic and international acclaim, its big brother, the PEBL Grand, was born. The architectural firm has combined in this sustainable, premium cabin the comfort of a 5-star hotel with an extravagant design.
The PEBL One project (formerly Workstation) emerged during the pandemic. The cabin, which can serve as a playhouse, office, meeting room, or even a camping spot, caught the interest of many. However, it’s not only its functional versatility that garnered attention but also its appearance.
“With the installation of the very first PEBL One, we received news that a resident was bewildered by the sight of what seemed like a UFO passing by their window at a height of 35 meters. The UFO was actually our suspended crane cabin, which more and more clients seek now, those who want to deviate from the norm,”
explained András Huszár, co-founder of Hello Wood.
Utilizing their years of expertise in architectural innovation, Hello Wood expanded their portfolio to include hospitality operations. Drawing from their own experiences at the Rock Cabins, they designed the PEBL Grand, which has been built in over a dozen locations worldwide. First-rate design not only manifests in aesthetics and comfort but also in operational efficiency.
“After receiving an order for a hospitality establishment, there’s often a significant gap between the design and implementation stages. With custom builds, a common issue is prolonged construction, leading to increased on-site costs. Hello Wood has found a solution to these problems. When ordering a PEBL Grand, everything is predictable, both financially and temporally, within fixed parameters. As a result, deployment can be achieved quickly and easily,”
András Huszár elaborated.
The cabin redefines the relationship between man-made structures and their environment. It integrates into its surroundings, evoking images of sea-smoothed pebbles or mountain crystals. While drawing inspiration from nature, its architectural uniqueness provides a special experience. The groundbreaking low-poly design can adapt to urban, industrial, or natural settings depending on the chosen cladding, bestowing a futuristic appearance upon the cabin. Its high-tech exterior meets a natural interior atmosphere. The compact interior of the PEBL Grand offers a 5-star hotel room for two, complete with a panoramic infrared sauna. To accommodate personal preferences and enhance comfort, options such as a jacuzzi, hot tub, or shading system can be installed.

The interior’s elegance rivals its functionality. Optimized spaces devoid of excess square footage provide a sense of expansiveness, while the house, supported by ground screws, minimally touches the ground, almost floating above it.
The new cabin represents a new level of comfort and sustainability. Equipped with four-season insulation, its internal surfaces and external claddings can be individually chosen. Aluminium windows, combined with triple-glazed glass, provide energy-efficient heating and cooling, ensuring natural comfort regardless of weather conditions. They have a small ecological footprint and are durable. They offer natural materials and weather-resistant cladding with minimal maintenance requirements.
Buildings made from solid wood structures, unlike their steel, concrete, or brick counterparts, sequester carbon dioxide. Furthermore, the company has developed manufacturing processes to minimize environmental impact on-site. The structure, available and transportable across Europe and beyond in a disassembled state, can be installed and ready in just one day and can be transported again at any time.
In hospitality development, the PEBL Grand and PEBL One can be excellently combined, allowing for various configurations to satisfy all client needs.
Lead architects: Tamás Fülöp, András Huszár,
Design team: Gábor Fülöp, István Komjáthy
Board: András Huszár, Dávid Ráday, Krisztián Tóth









