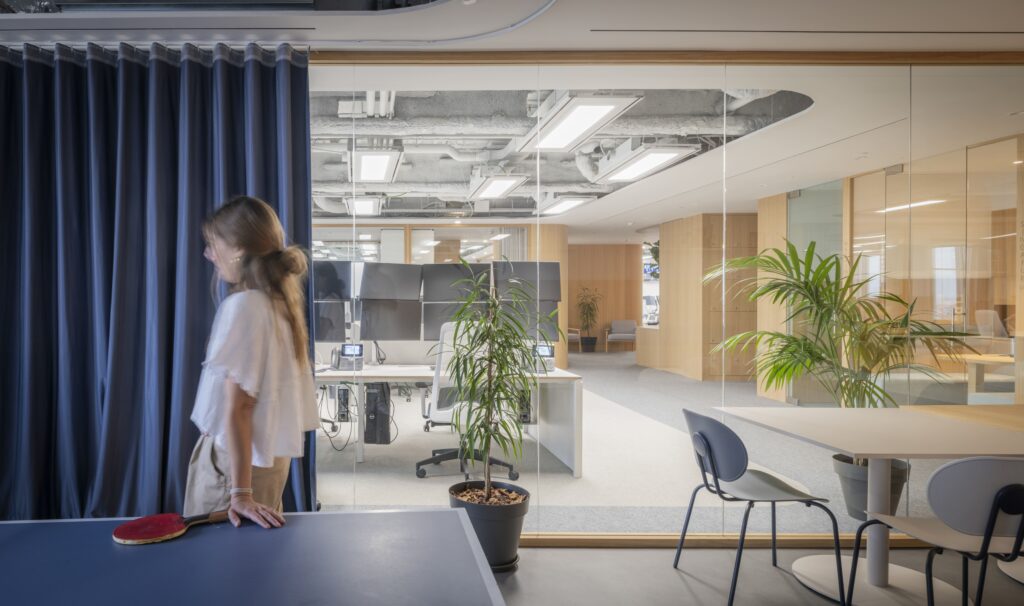The new innovative offices of the Monex financial group are a clear testimony to the collaboration between client and designer being able to achieve personalization and efficiency down to the detail. This project is a mix of functionality, design, and sustainability in a space that reflects the company’s values, fosters productivity and inspires employees.
The project on the 31st floor of Madrid’s Torre Picasso has been designed by the Madrid-based architecture firm ARQUID and has already been nominated for the Best Workspaces Awards. What originally started as a renovation of an old space, soon turned into a search for a new space that would allow the company to grow. The spectacular views from the 31st floor of the Torre Picasso were essential when choosing the building.
Now, the meeting rooms offer a view of the bustling Castellana Avenue and the impressive Santiago Bernabéu Stadium, meant to provide a source of inspiration to the employees.
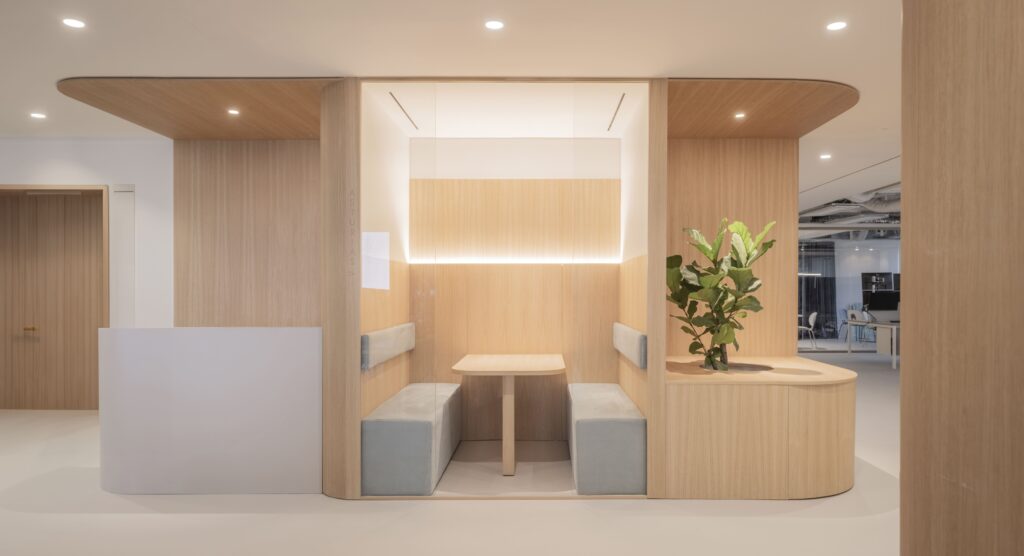
At The Crossroads
While developing the architectural design, ARQUID’s close collaboration with Monex was essential in customizing the space. The design reveals a unique philosophy, inspired by the metaphor of the crossroads—a symbol and a meeting point for the exchange of ideas. Similarly, three independent departments converge at the crossroads, intertwined with the reception and main meeting spaces.
The concept and symbol of the crossroads came after a detailed analysis of how work interrelationships ruled the space and its organizational structure, giving rise to a unique design that reflects the identity and philosophy of the brand. ARQUID was able to design the intersection, where work teams can both gather and share ideas, as well as work independently as a whole.
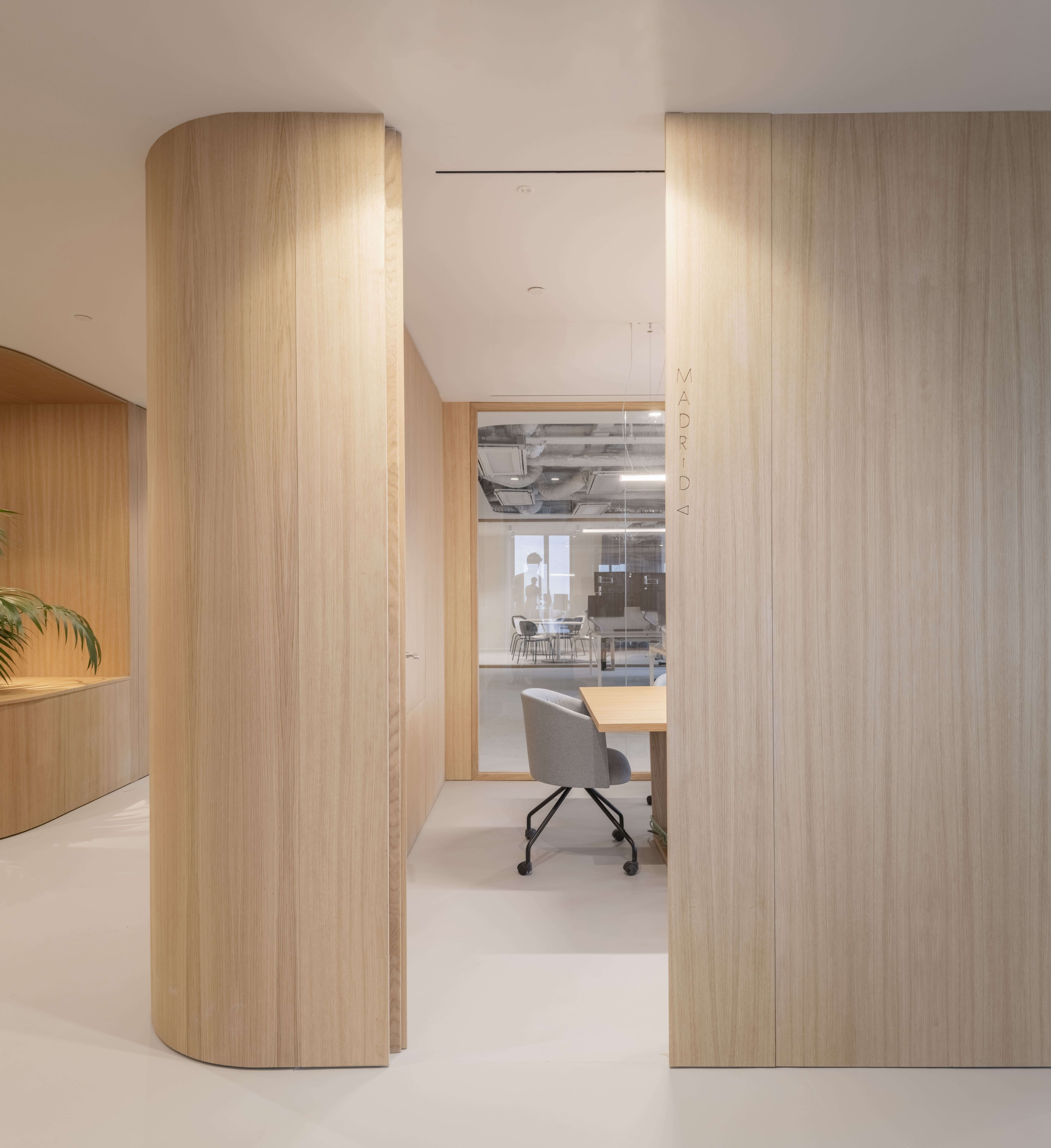
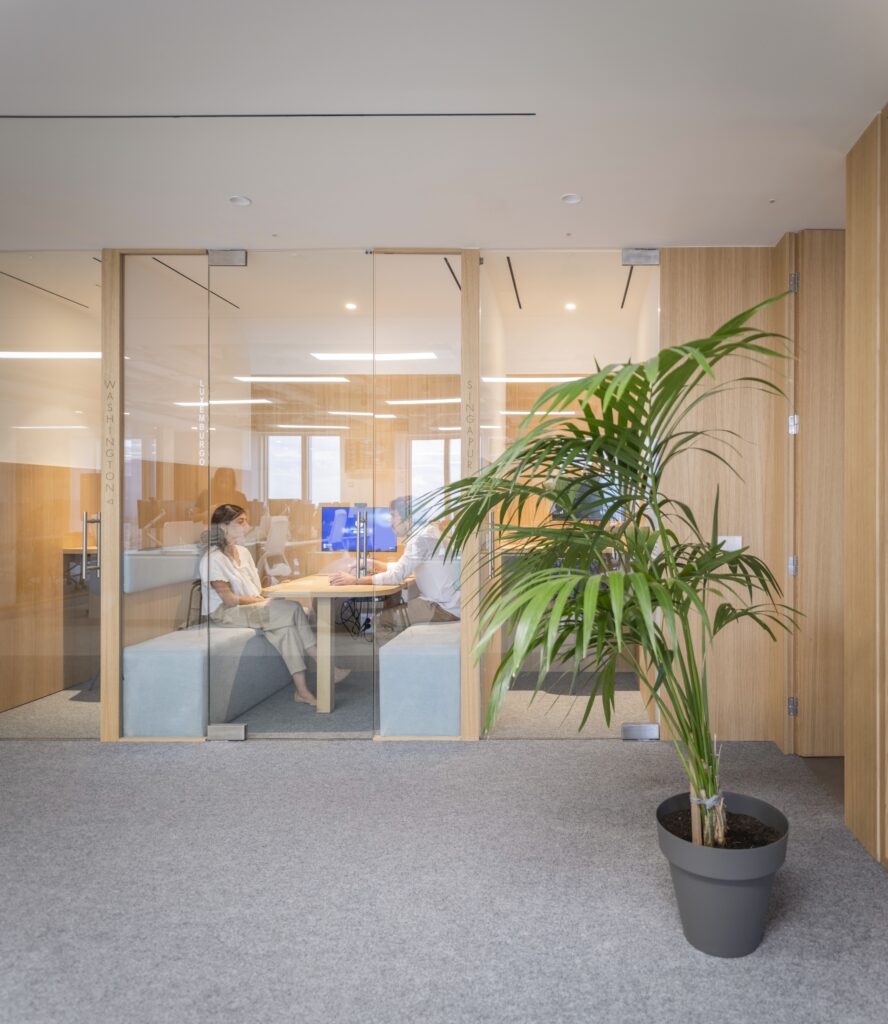
The design’s main focus on the combination of materials and geometric elements creates an atmosphere that corresponds to the purpose of each room. Wood provides warmth to corridors and meeting rooms, while white surfaces elevate the clean and professional environment in the office. Additionally, subtle curves, a fundamental element in the project, not only facilitate movement—ensuring comfort and a fluid perception—but also soften the meeting points of the aforementioned crossroads.
Although the Torre Picasso building acted as a blank canvas allowing the modification, it came with its aesthetic restrictions that had to be followed in the proposal and the design. Despite the limitations, ARQUID was able to overcome these setbacks with prefabricated construction and efficient assembly.
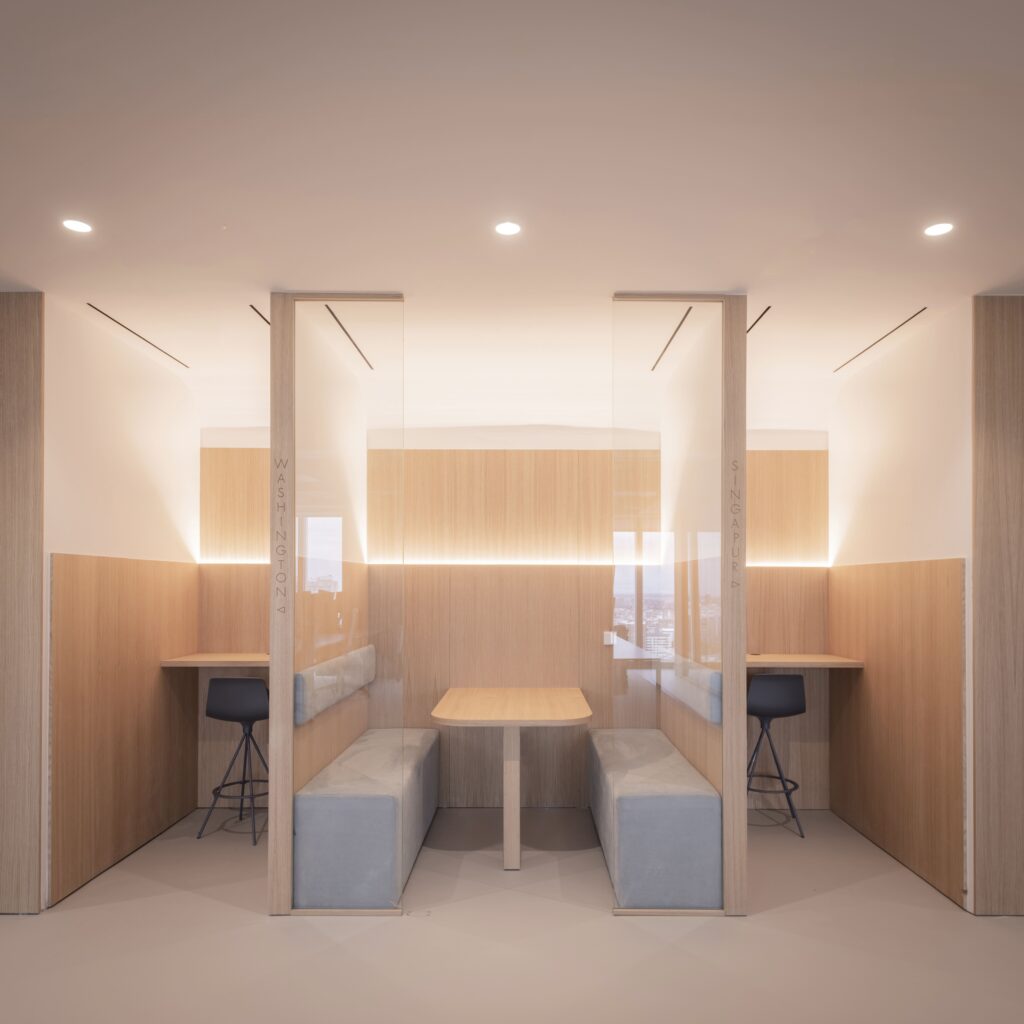
Sustainability & Technology
The project’s commitment to sustainability is seen in the use of local and sustainable materials. The permanent presence of wood instead of derived products, together with recycled materials in false ceiling elements and existing facilities, reflects the implementation of this commitment.
Another crucial part is the technology. The KNX system for lighting control, exterior luminosity monitoring, and connection of air conditioning to the building’s BMS system contribute to the efficiency of the project and improve the employees’ lighting and thermal comfort.
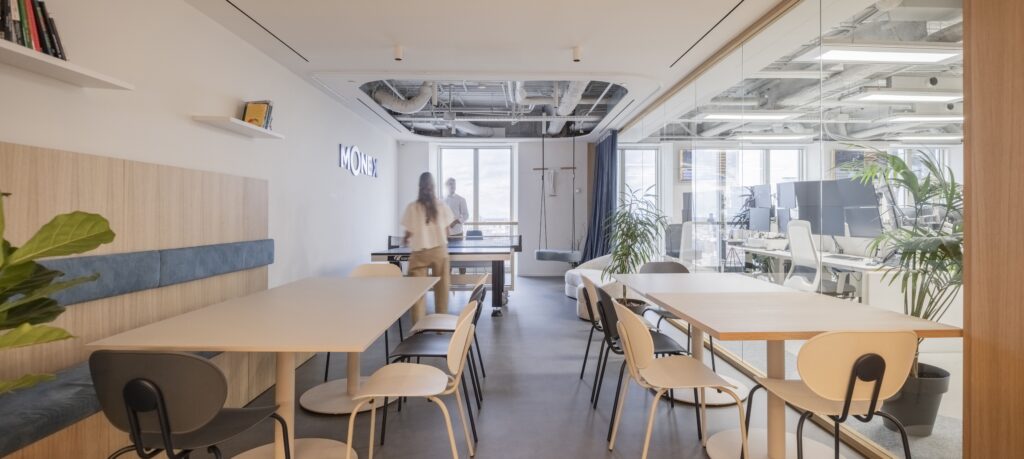
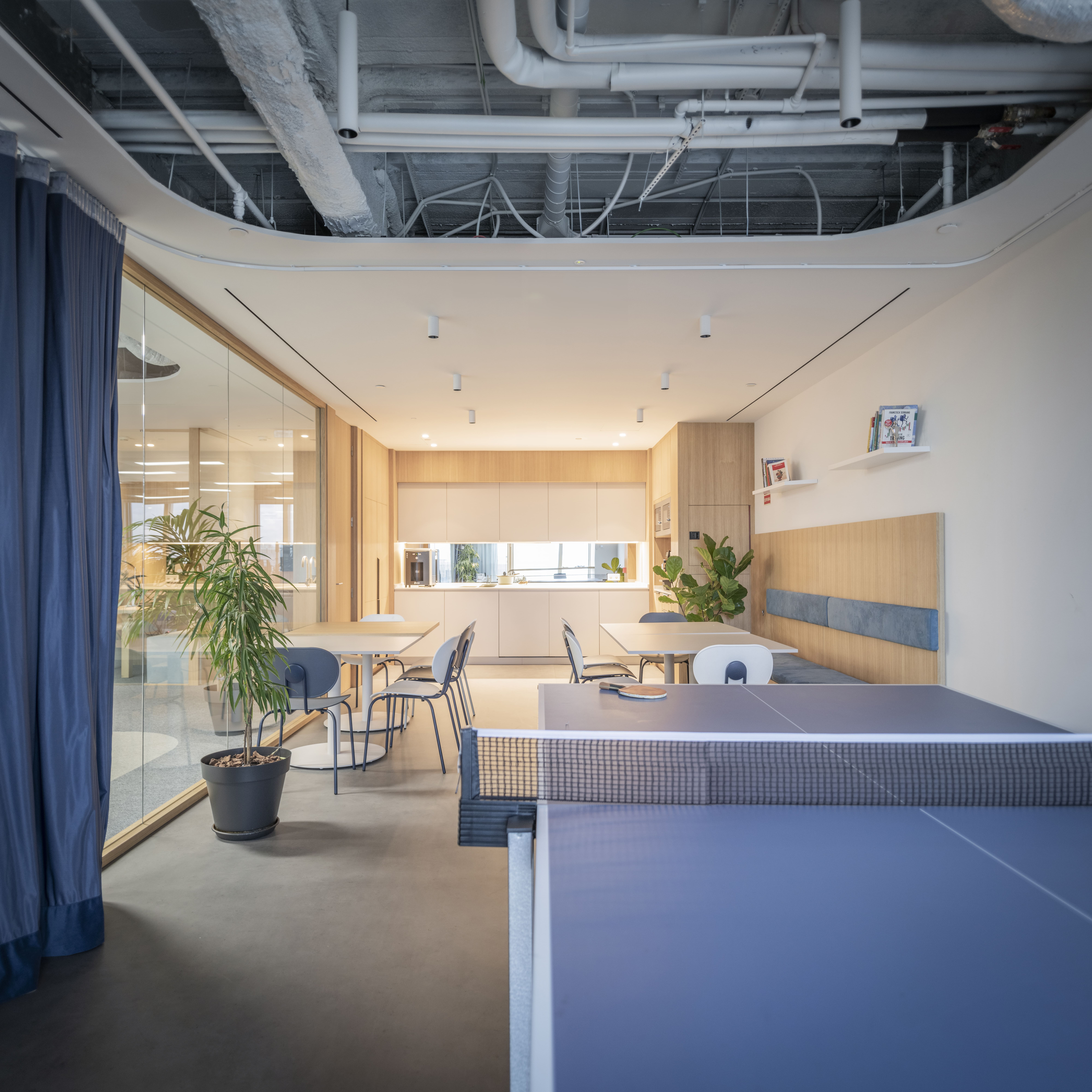
Besides the choices in design catered to the employees’ comfort and convenience, there are leisure and play elements that were implemented into the design. At the opposite end of the meeting rooms that offer panoramic views of the city, is the canteen designed as a cheerful and relaxing space for the staff. Energetic colours, varied furniture together with a ping-pong table and a swing turn the canteen into a social space that fosters interaction and a sense of community among employees.
