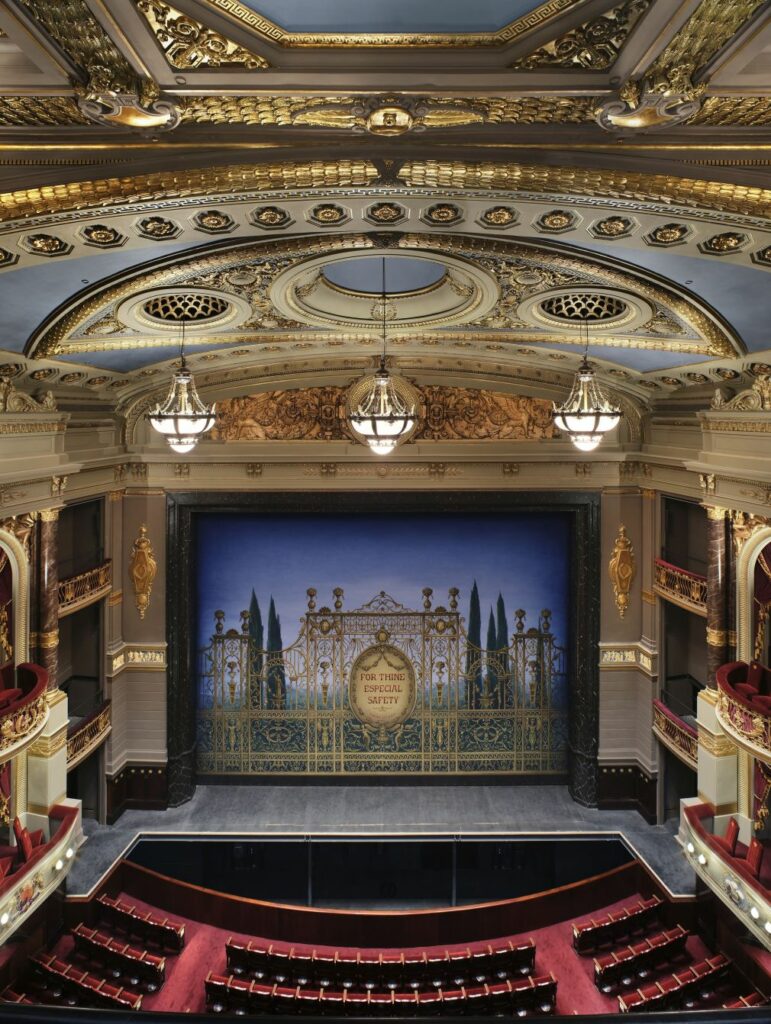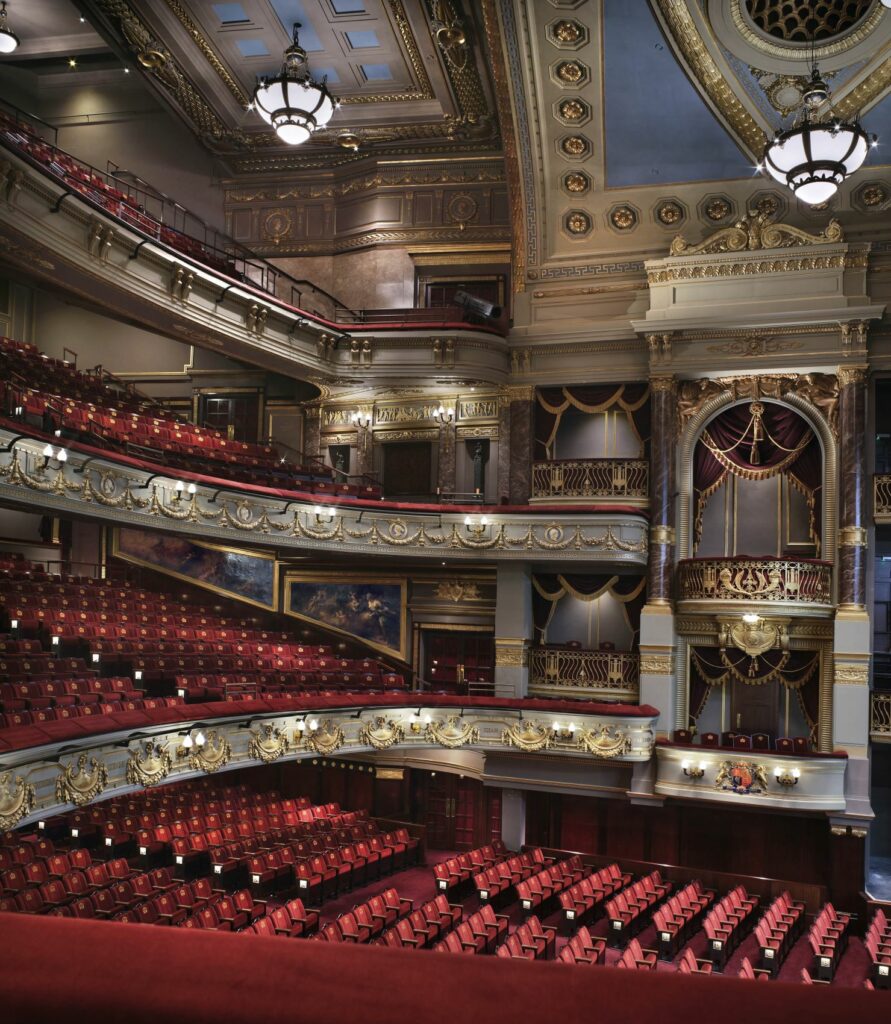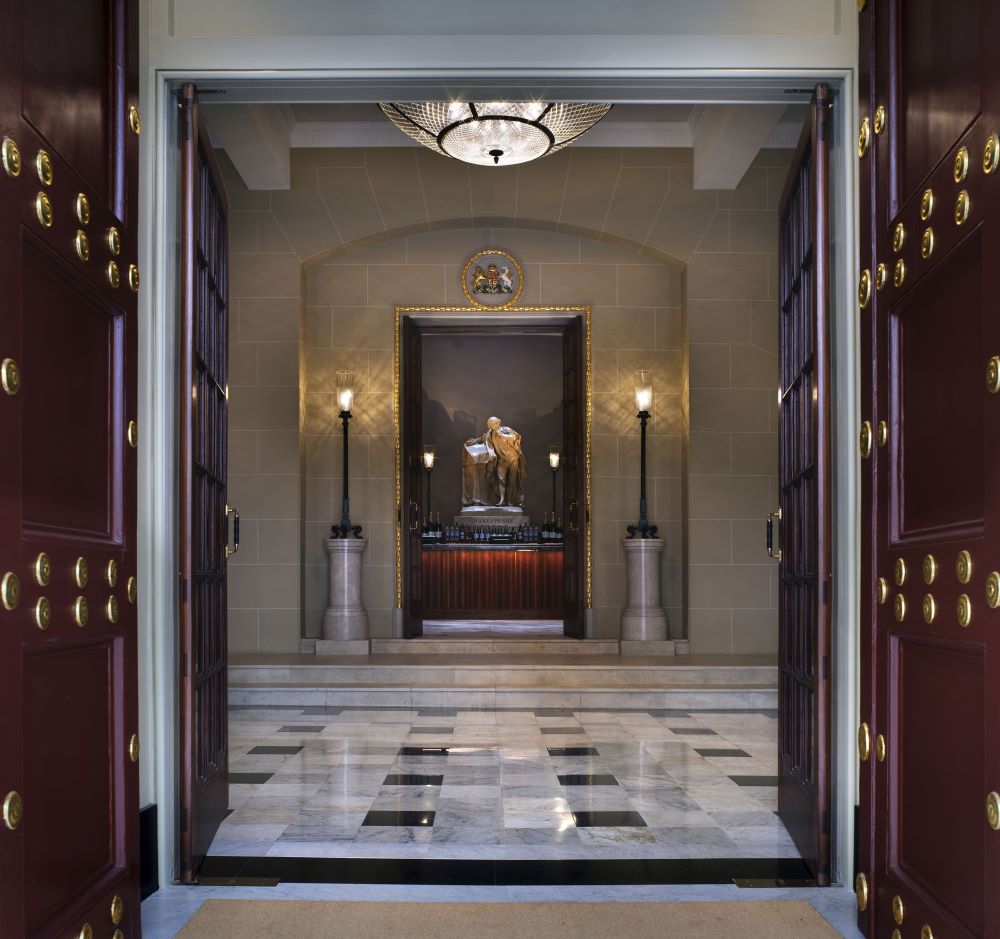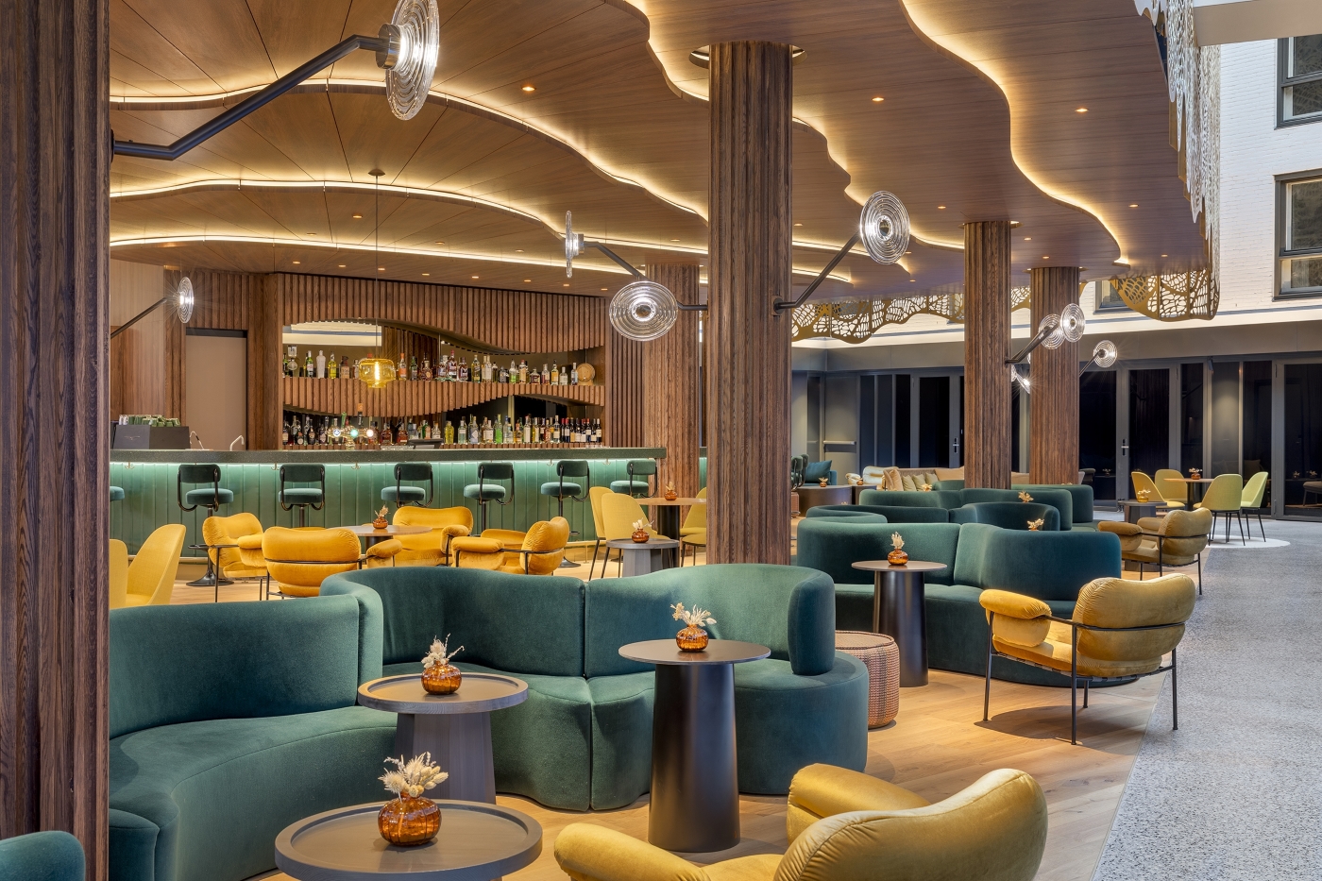Photo credit: Paul Karalius
For the first time in a century, the Theatre Royal Drury Lane has undergone complete renovations, now boasting its state-of-the-art production capabilities. From the back of the house to the original reception rooms, everything has been restored.
Now the building is fully accessible for a variety of theatrical performances. It is important to explain that Theatre Royal Drury Lane has always been at the forefront of lighting technology. Whether this has been whale oil, gas, or electricity, the theatre never left behind and became representative of the latest lighting innovations.

The lighting is important for performances because it reveals the architecture but at the same time provides dramatic effect and atmosphere. Moreover, it respects the historic importance of the building.
The lighting currently brings together an innovative combination of stage technologies and low-energy LED lamps with 18th-century techniques of glass cutting and low-level integrated candelabra. This creates a warm ambiance that synchronizes with the historic interiors and original architect Wyatt’s drawings.

The project has involved seven years of research, analysis, design, and craftsmanship to bring London’s grandest venue gloriously back to life. A central part of the project vision was to reveal and restore Wyatt’s foyers and staircase – arguably the most impressive Georgian sequence of public interior spaces in existence – and to democratize the previously segregated circulation into the auditorium.
Working with different partners, Haworth Tompkins Architectural Studio, greatly improved the sightlines, removing overbearing boxes and subtly tightening the room geometry to embrace the stage more closely.
Part of this research included determining how each paint finish would look in daylight and under artificial light. In addition to this, drawings, financial records, and publications were studied to determine the focus of the lighting in each space, whether low-level standard, wall sconce, or chandelier. In national archives, original sections by original architect Benjamin Wyatt showed his desire for low-level gas lanterns integrated within the handrails.
The lighting company behind the design is BDP, a major international, interdisciplinary practice of architects, designers, engineers, lighting designers and urbanists. The goal of Colin Ball, the lead designer of this project, was to create an outstanding experience for every single visitor. Throughout the theatre, the latest theatre lamps, driver, and dimmers provide stable dimming down to 0%, with a shift into 2700K warm low light from daylight filtering in through the original light wells.

The new bar and restaurant areas encourage the public to stop by for a drink or to just admire the artworks on display.









